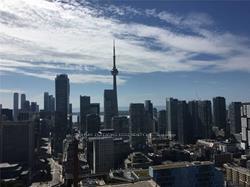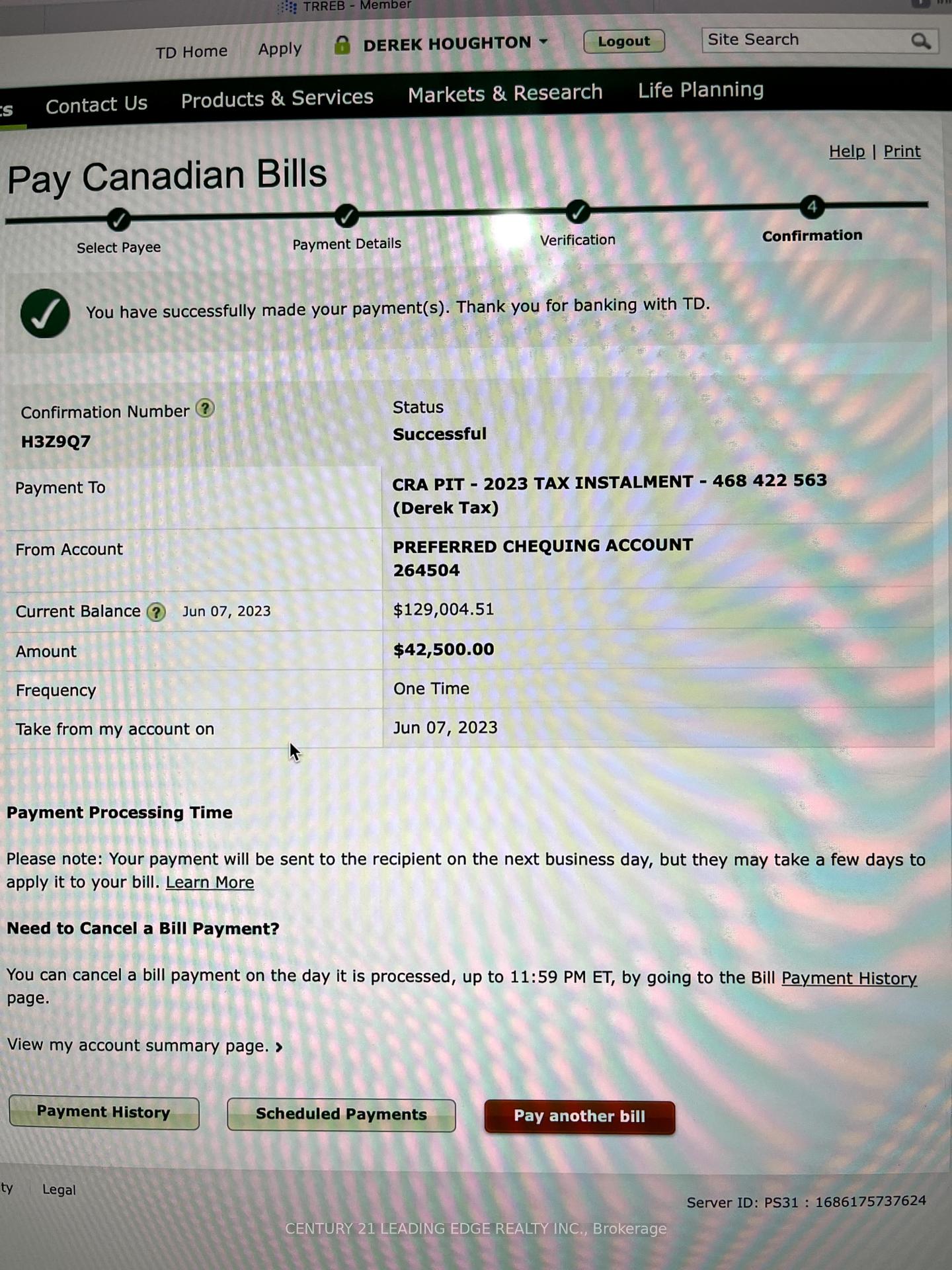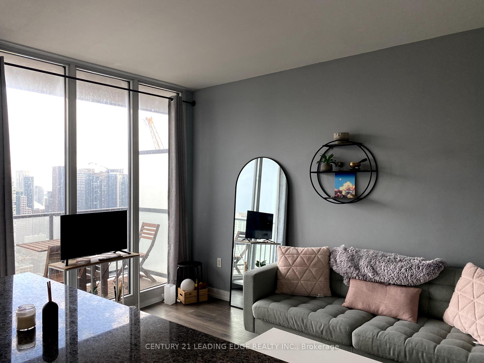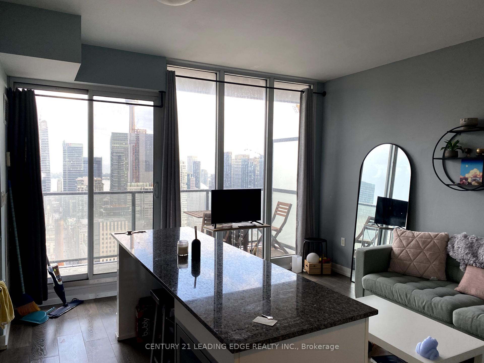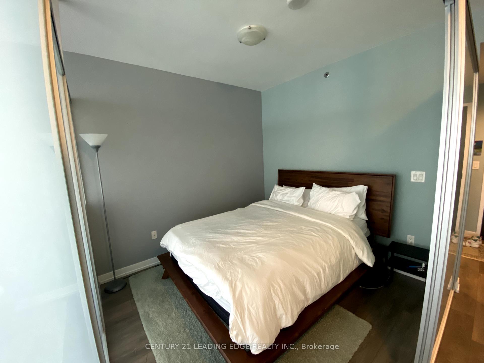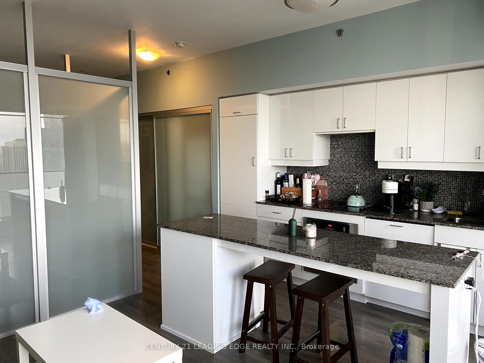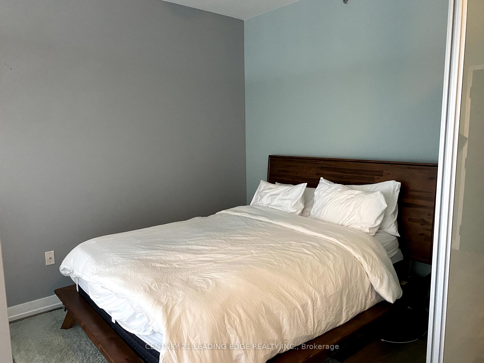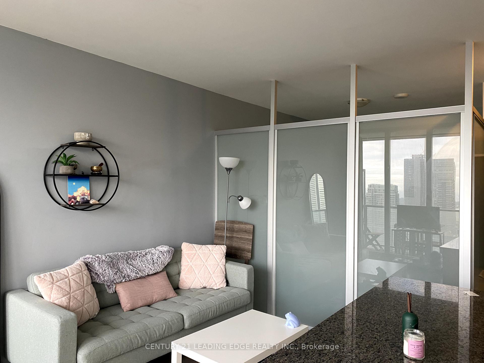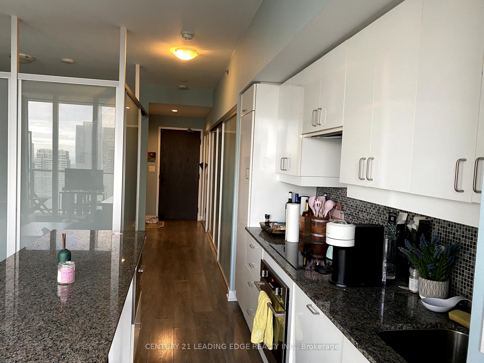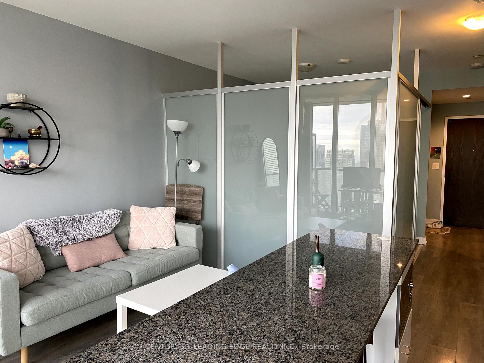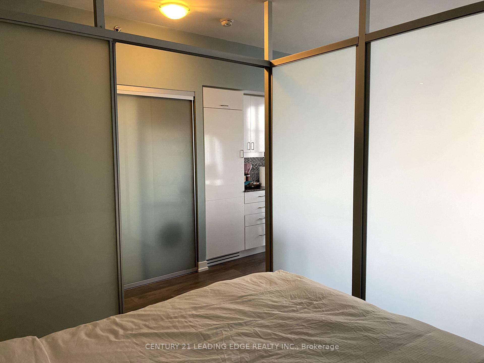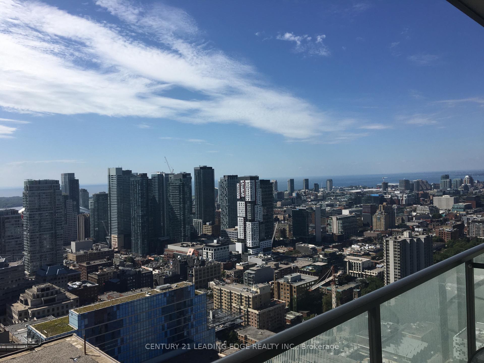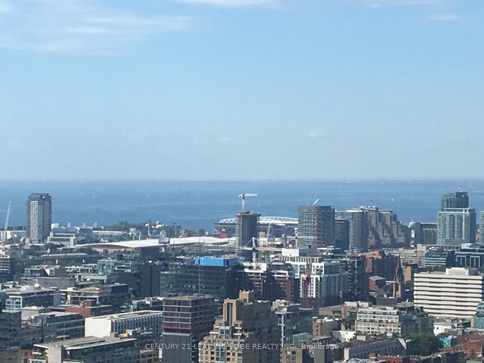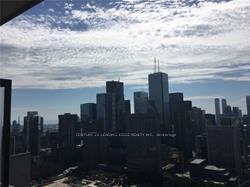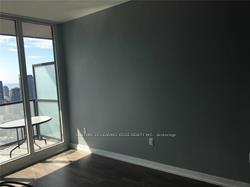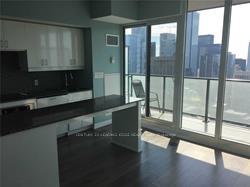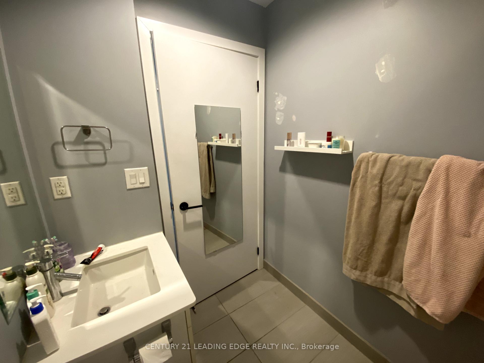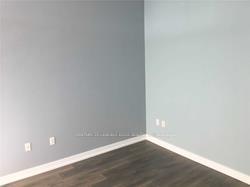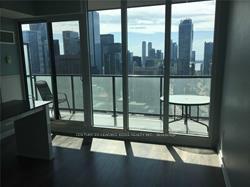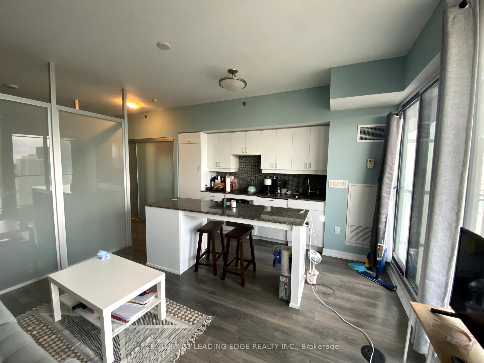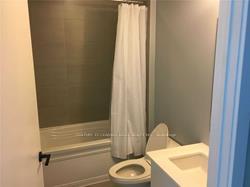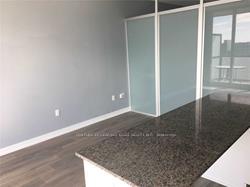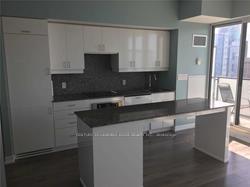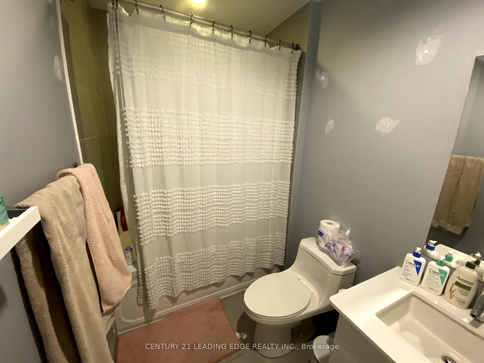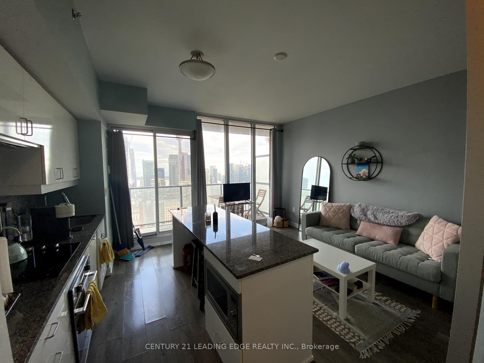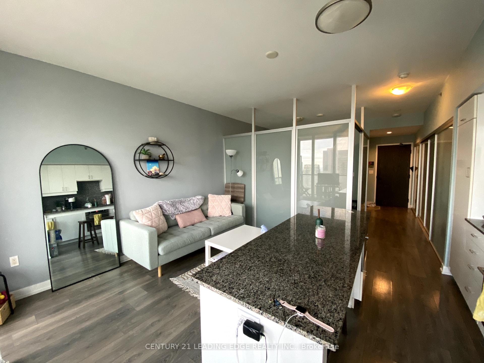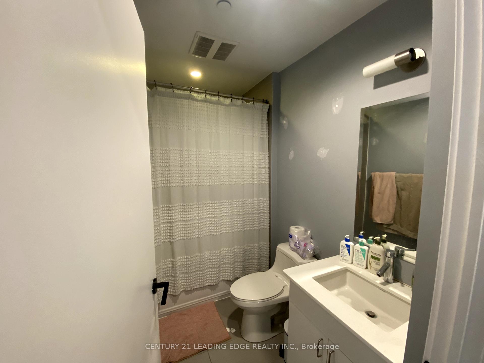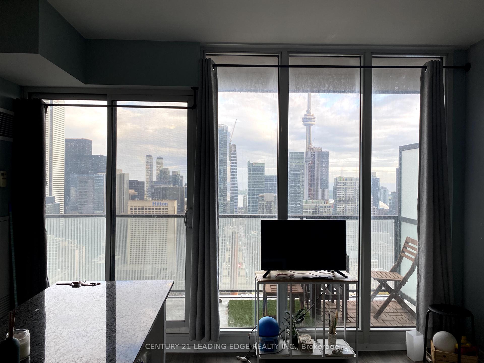$598,000
Available - For Sale
Listing ID: C12087977
426 University Aven , Toronto, M5G 1S9, Toronto
| PENTHOUSE-Spectacular South View at The Residences at RMCI. 1-bedroom, 1-bathroom unit with a modern kitchen, island, and Built-in appliances, Sun Filled unit. Full-size Primary bedroom with Frosted Glazed sliding doors, Large Utility Closet and laundry with frosted sliding doors . Steps from St. Patrick Subway Station and close to U of T, hospitals, law firms, Hospitals,Queen's Park and Shopping. 24-hour concierge, gym, and party room.Penthouse With View Of Cn Tower And Lake Ontario, South Exposure, High Smooth Ceilings, Laminate Floor , Frosted Glazed Sliding Doors, Glass Tile Backsplash, Granite Counters, B/I Appliances, Subway In Front Of Building |
| Price | $598,000 |
| Taxes: | $2739.56 |
| Assessment Year: | 2024 |
| Occupancy: | Owner |
| Address: | 426 University Aven , Toronto, M5G 1S9, Toronto |
| Postal Code: | M5G 1S9 |
| Province/State: | Toronto |
| Directions/Cross Streets: | University/Dundas |
| Level/Floor | Room | Length(m) | Width(m) | Descriptions | |
| Room 1 | Flat | Living Ro | 4.18 | 2.65 | Laminate, Combined w/Dining, W/O To Balcony |
| Room 2 | Flat | Dining Ro | 4.18 | 2.65 | Laminate, Combined w/Living, South View |
| Room 3 | Flat | Kitchen | 4.18 | 1.86 | Laminate, Centre Island, B/I Appliances |
| Room 4 | Flat | Primary B | 2.86 | 2.45 | Laminate, Sliding Doors, 4 Pc Bath |
| Washroom Type | No. of Pieces | Level |
| Washroom Type 1 | 4 | Flat |
| Washroom Type 2 | 0 | |
| Washroom Type 3 | 0 | |
| Washroom Type 4 | 0 | |
| Washroom Type 5 | 0 |
| Total Area: | 0.00 |
| Washrooms: | 1 |
| Heat Type: | Forced Air |
| Central Air Conditioning: | Central Air |
$
%
Years
This calculator is for demonstration purposes only. Always consult a professional
financial advisor before making personal financial decisions.
| Although the information displayed is believed to be accurate, no warranties or representations are made of any kind. |
| CENTURY 21 LEADING EDGE REALTY INC. |
|
|

Sean Kim
Broker
Dir:
416-998-1113
Bus:
905-270-2000
Fax:
905-270-0047
| Book Showing | Email a Friend |
Jump To:
At a Glance:
| Type: | Com - Condo Apartment |
| Area: | Toronto |
| Municipality: | Toronto C01 |
| Neighbourhood: | Kensington-Chinatown |
| Style: | 1 Storey/Apt |
| Tax: | $2,739.56 |
| Maintenance Fee: | $437.87 |
| Beds: | 1 |
| Baths: | 1 |
| Fireplace: | N |
Locatin Map:
Payment Calculator:

