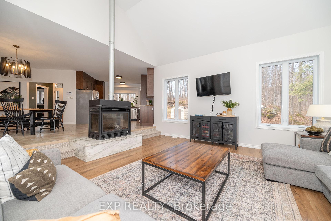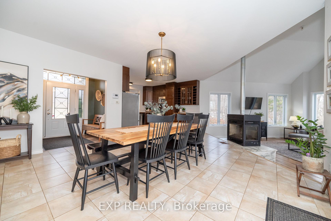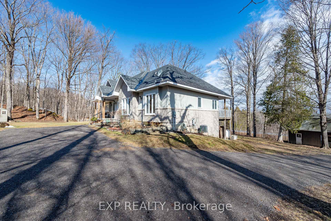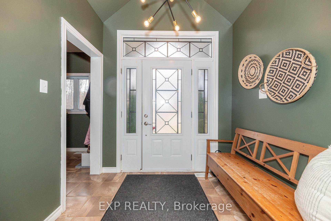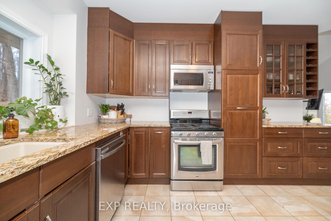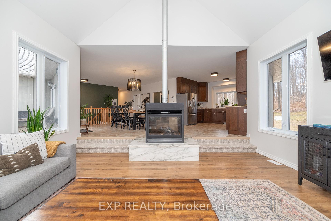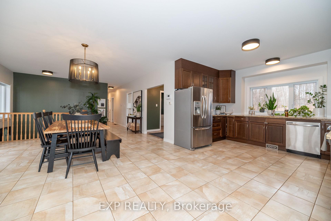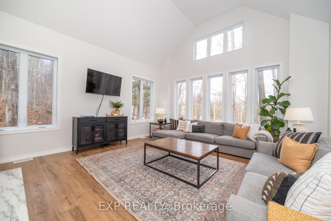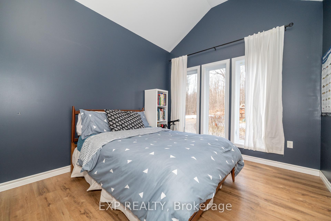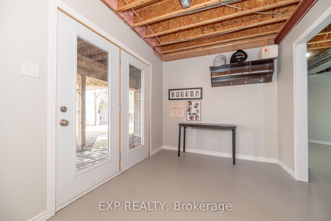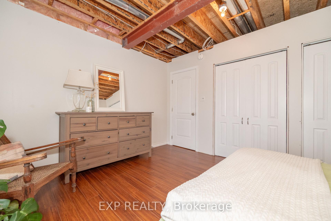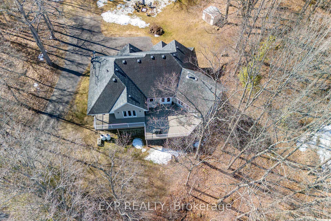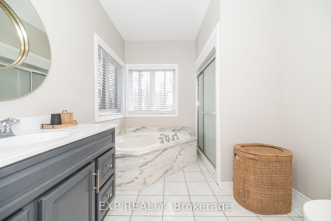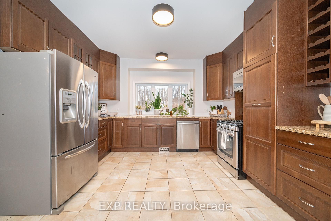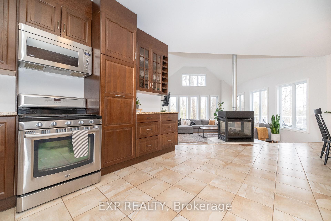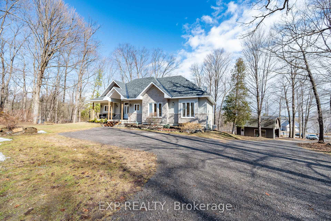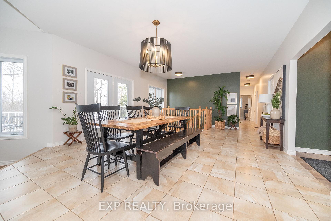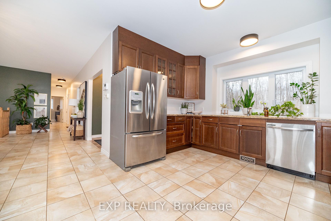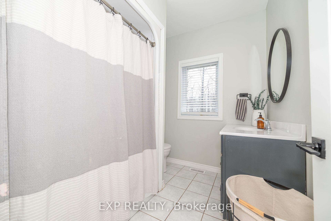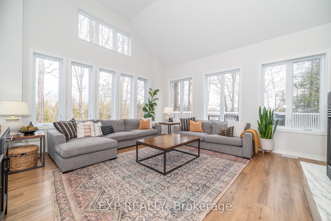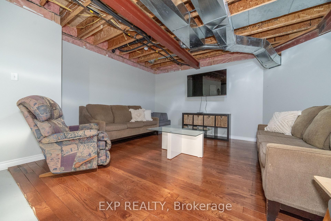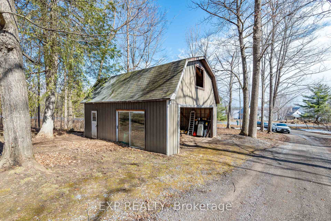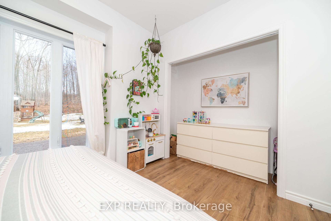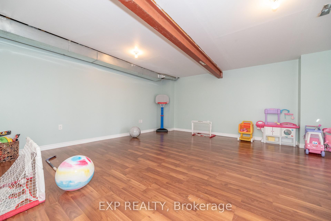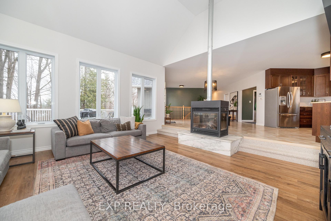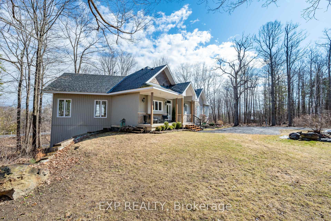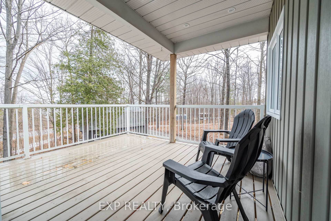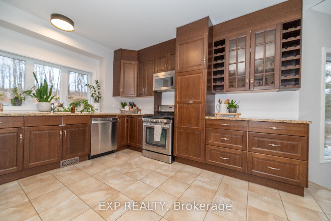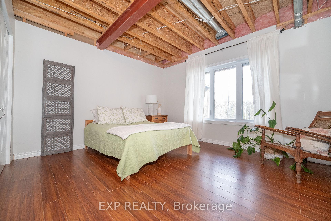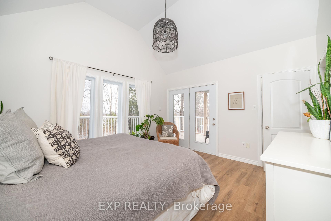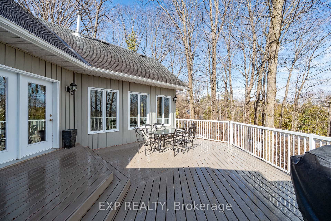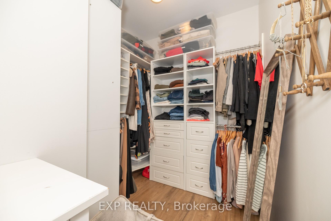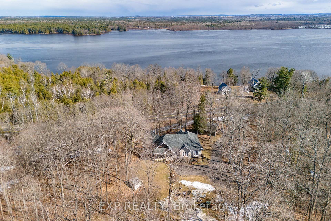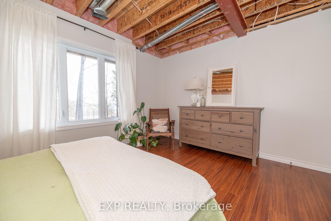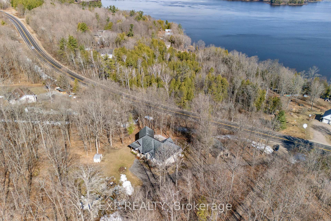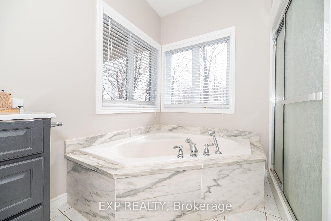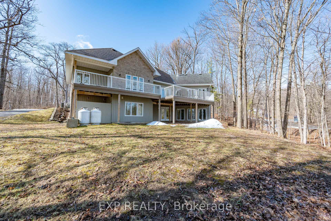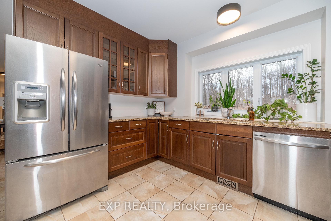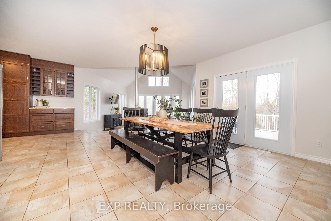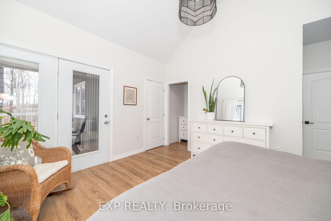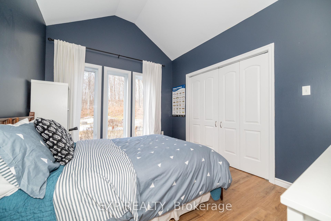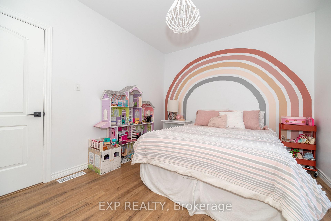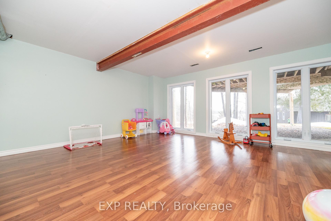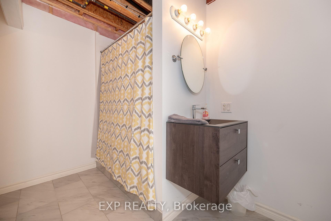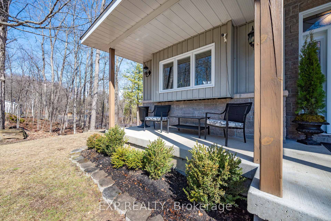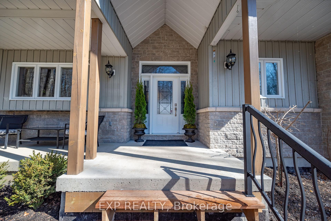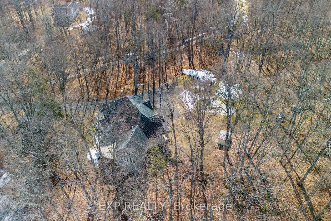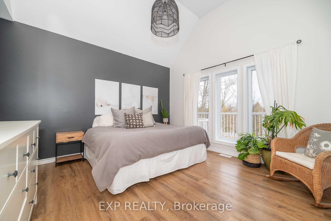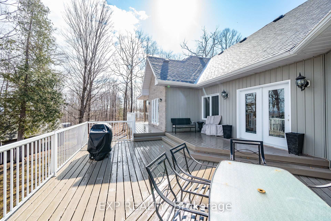$699,900
Available - For Sale
Listing ID: X12087981
4551 River Road , Horton, K7V 3Z8, Renfrew
| This tastefully decorated home is ready and awaiting it's new family. The set-up of this home could easily allow for an in-law suite on the lower level. The main level has an open concept living, dining and kitchen area. The living room is sunken with cathedral ceilings and plenty of windows looking out into mature trees. This level also has three bedrooms, a pantry, a mubroom, laundry area and two baths. Downstairs you have two more bedrooms, another full bath, large family room, bonus office/playroom, and a large utility room. You will never lack for storage in this home. Sitting high on a hill, well away from the road and surrounded by trees, this home offers all the privacy you could ever want. Please allow 24 hours irrevocable on all offers |
| Price | $699,900 |
| Taxes: | $5013.00 |
| Assessment Year: | 2024 |
| Occupancy: | Owner |
| Address: | 4551 River Road , Horton, K7V 3Z8, Renfrew |
| Directions/Cross Streets: | River Rd |
| Rooms: | 16 |
| Bedrooms: | 3 |
| Bedrooms +: | 2 |
| Family Room: | T |
| Basement: | Walk-Out, Partially Fi |
| Level/Floor | Room | Length(m) | Width(m) | Descriptions | |
| Room 1 | Main | Living Ro | 5.18 | 5.13 | Sunken Room, Gas Fireplace, Cathedral Ceiling(s) |
| Room 2 | Main | Dining Ro | 5.79 | 4.92 | W/O To Deck |
| Room 3 | Main | Kitchen | 4.26 | 3.91 | B/I Dishwasher, Bay Window, Granite Counters |
| Room 4 | Main | Foyer | 2.43 | 2.03 | |
| Room 5 | Main | Mud Room | 2.13 | 1.95 | Ceramic Floor |
| Room 6 | Main | Pantry | 3.04 | .1 | |
| Room 7 | Main | Primary B | 4.26 | 3.96 | Closet Organizers, W/O To Deck, Walk-In Closet(s) |
| Room 8 | Main | Bathroom | 3.05 | 2.62 | 4 Pc Ensuite |
| Room 9 | Main | Bedroom 2 | 3.75 | 3.04 | Double Closet |
| Room 10 | Main | Bedroom 3 | 3.81 | 3.04 | Double Closet |
| Room 11 | Main | Laundry | 1.82 | 1.06 | |
| Room 12 | Main | Bathroom | 2.44 | 2.86 | 4 Pc Bath |
| Room 13 | Lower | Family Ro | 4.57 | 4.26 | |
| Room 14 | Lower | Bedroom 4 | 5.48 | 4.87 | Double Closet |
| Room 15 | Lower | Bedroom 5 | 4.26 | 3.65 | Double Closet |
| Washroom Type | No. of Pieces | Level |
| Washroom Type 1 | 4 | Main |
| Washroom Type 2 | 5 | Main |
| Washroom Type 3 | 4 | Basement |
| Washroom Type 4 | 0 | |
| Washroom Type 5 | 0 |
| Total Area: | 0.00 |
| Approximatly Age: | 6-15 |
| Property Type: | Detached |
| Style: | Bungalow |
| Exterior: | Stone, Vinyl Siding |
| Garage Type: | Detached |
| (Parking/)Drive: | Available, |
| Drive Parking Spaces: | 8 |
| Park #1 | |
| Parking Type: | Available, |
| Park #2 | |
| Parking Type: | Available |
| Park #3 | |
| Parking Type: | Private Tr |
| Pool: | None |
| Other Structures: | Garden Shed |
| Approximatly Age: | 6-15 |
| Approximatly Square Footage: | 1500-2000 |
| Property Features: | Wooded/Treed |
| CAC Included: | N |
| Water Included: | N |
| Cabel TV Included: | N |
| Common Elements Included: | N |
| Heat Included: | N |
| Parking Included: | N |
| Condo Tax Included: | N |
| Building Insurance Included: | N |
| Fireplace/Stove: | Y |
| Heat Type: | Radiant |
| Central Air Conditioning: | Central Air |
| Central Vac: | N |
| Laundry Level: | Syste |
| Ensuite Laundry: | F |
| Sewers: | Septic |
| Water: | Drilled W |
| Water Supply Types: | Drilled Well |
$
%
Years
This calculator is for demonstration purposes only. Always consult a professional
financial advisor before making personal financial decisions.
| Although the information displayed is believed to be accurate, no warranties or representations are made of any kind. |
| EXP REALTY |
|
|

Sean Kim
Broker
Dir:
416-998-1113
Bus:
905-270-2000
Fax:
905-270-0047
| Virtual Tour | Book Showing | Email a Friend |
Jump To:
At a Glance:
| Type: | Freehold - Detached |
| Area: | Renfrew |
| Municipality: | Horton |
| Neighbourhood: | 544 - Horton Twp |
| Style: | Bungalow |
| Approximate Age: | 6-15 |
| Tax: | $5,013 |
| Beds: | 3+2 |
| Baths: | 3 |
| Fireplace: | Y |
| Pool: | None |
Locatin Map:
Payment Calculator:

