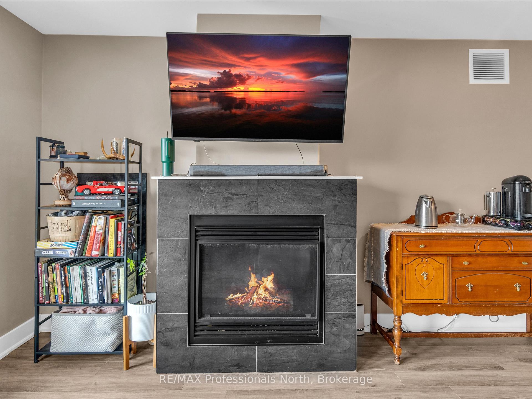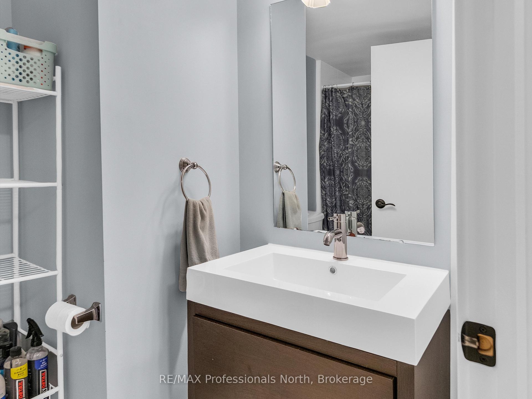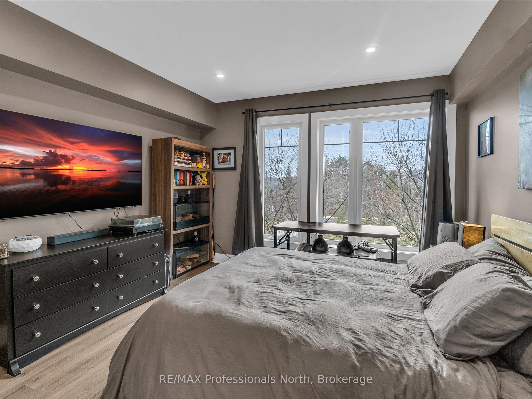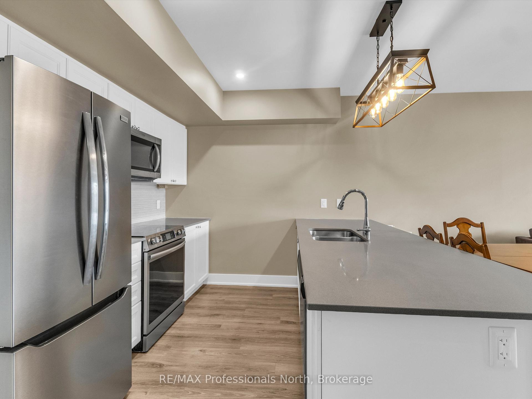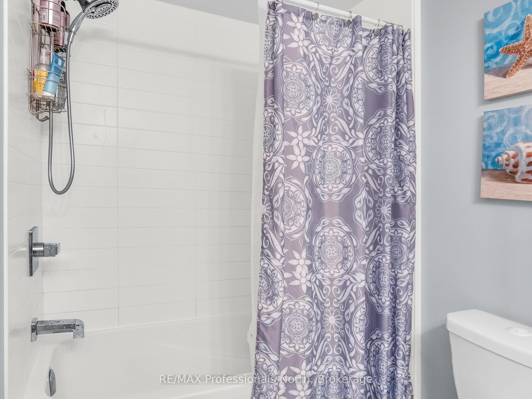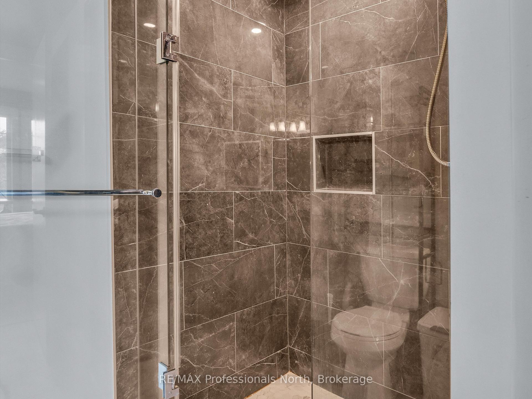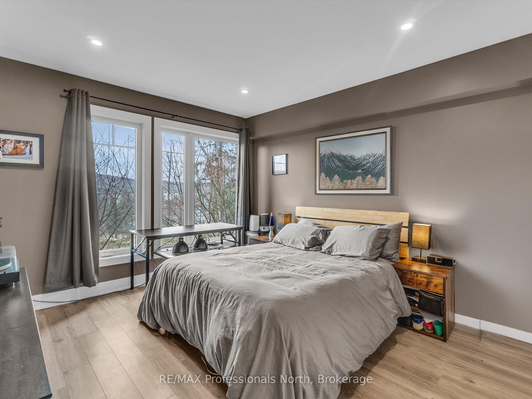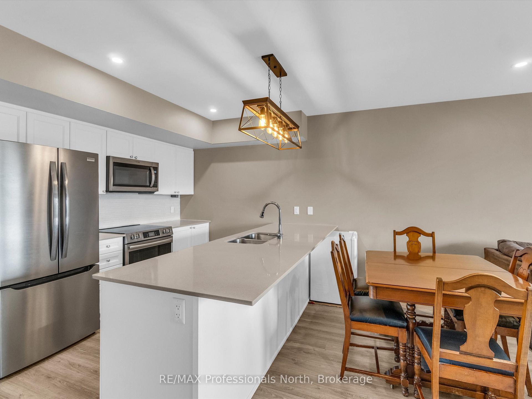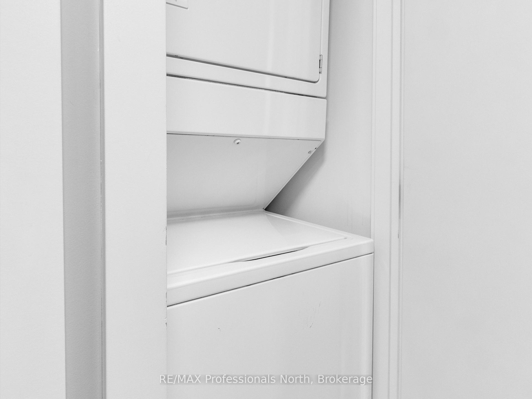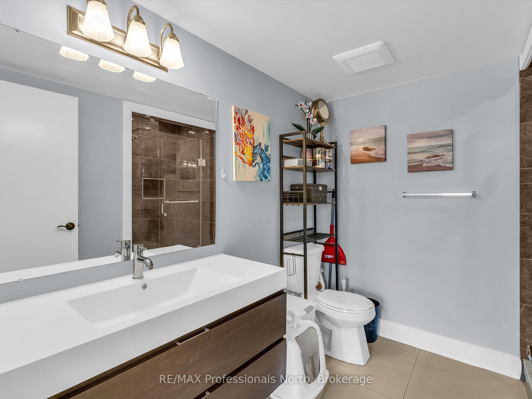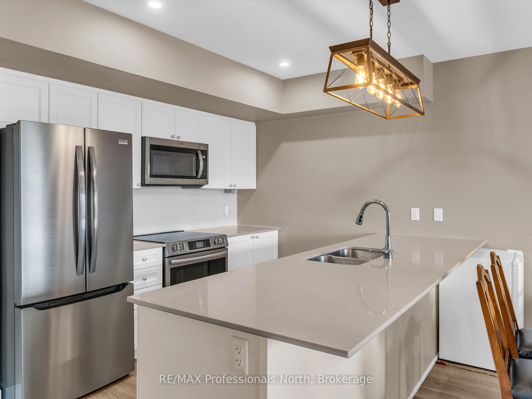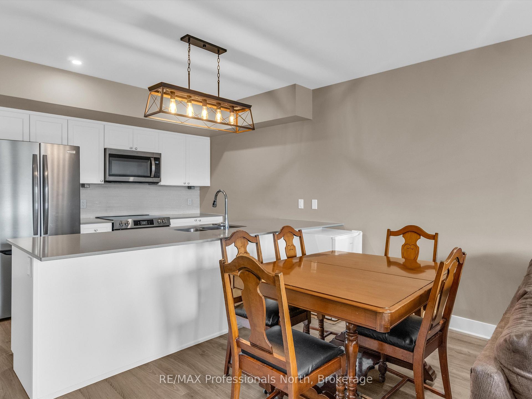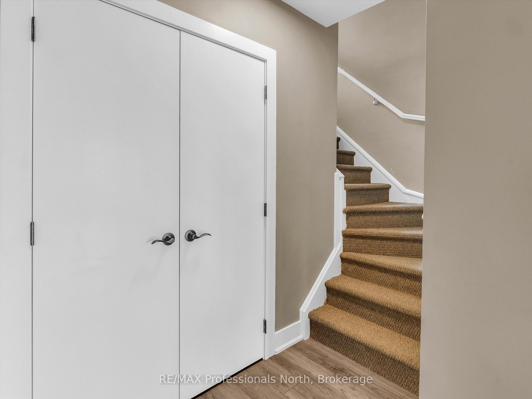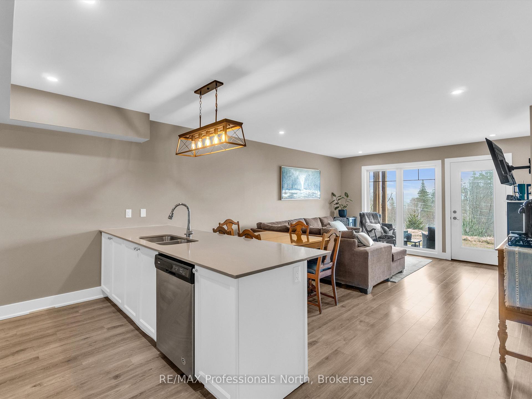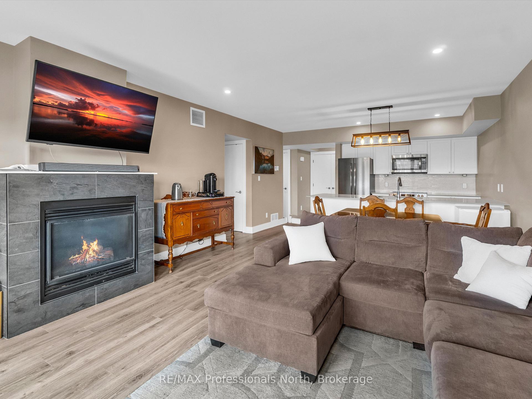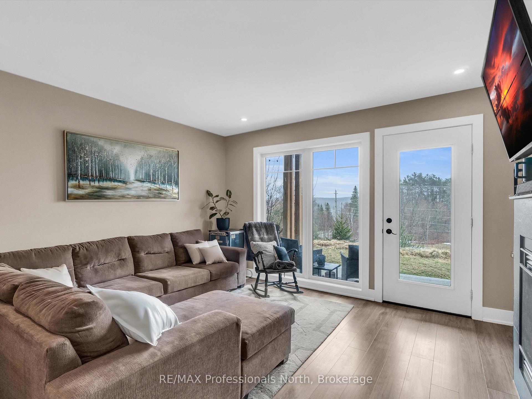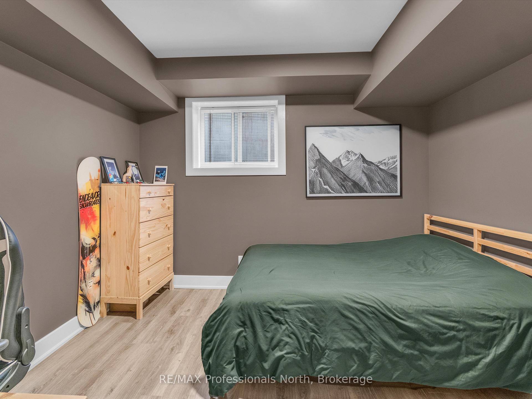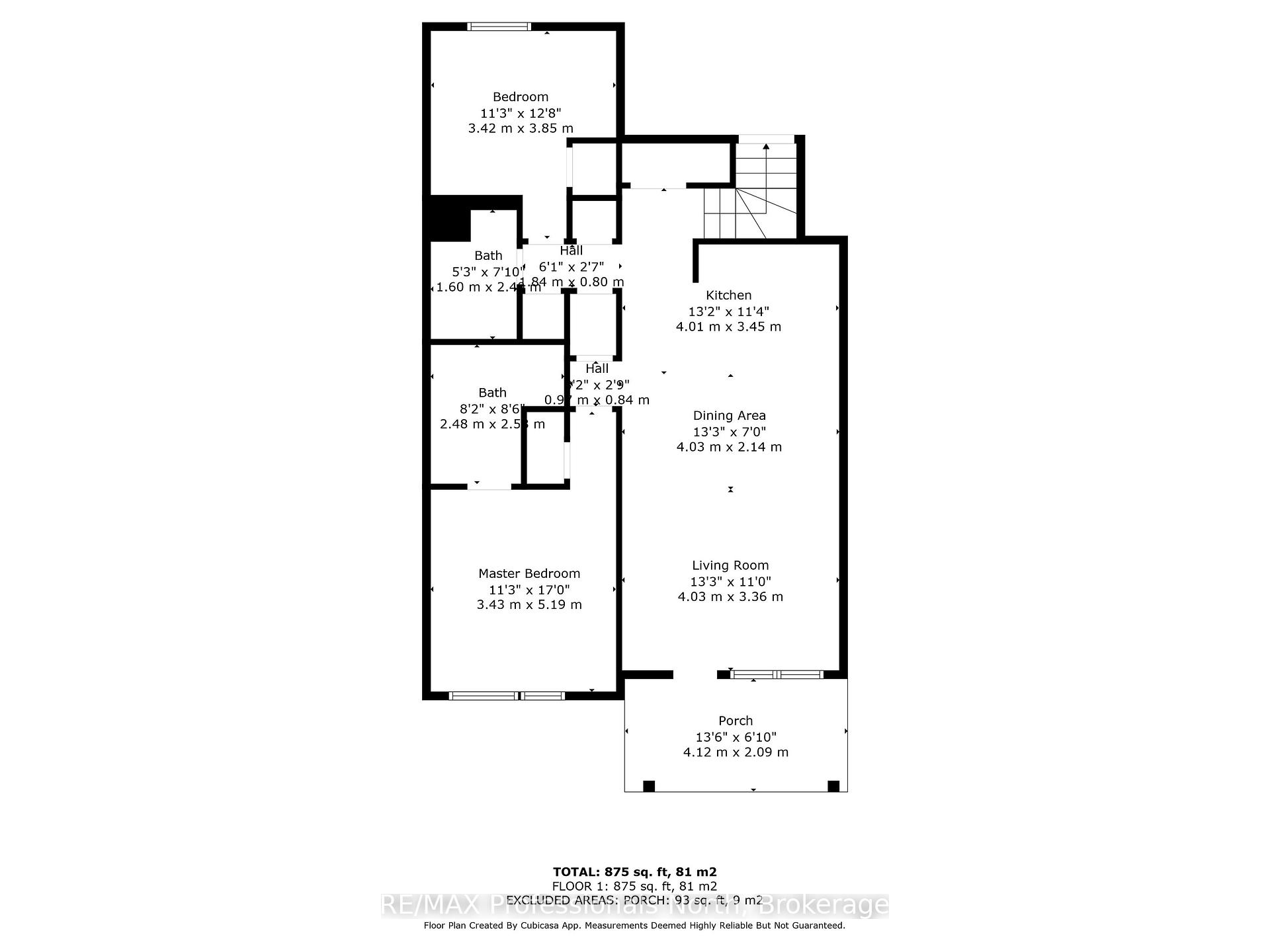$525,000
Available - For Sale
Listing ID: X12087970
4 Treetops Lane , Huntsville, P1H 0B8, Muskoka
| Welcome to this stunning 2-bedroom, 2-bathroom condo, nestled in the heart of Muskoka, offering the perfect blend of luxury, privacy, and convenience. Whether you're looking for a year-round retreat or a seasonal escape, this property provides access to some of the most sought-after recreational amenities in the area. Enjoy your morning coffee or evening cocktails on the covered private patio ideal for outdoor dining, lounging, or simply soaking in the natural beauty that surrounds you. Prepare your meals in style with elegant quartz countertops, complemented by high-end appliances and a functional layout. As an owner at TreeTops, you'll enjoy exclusive membership privileges to several prestigious local resorts and clubs. Take advantage of the savings on initiation fee ($13,500) and perfect your game at one of the area's top golf courses. A CLUBLINK membership gives you access to every course in the CLUBLINK family. That's more than 45 championship courses throughout Ontario, Quebec and Florida. Join Grandview Golf Club as your home club but play them all! Experience skiing and snowboarding just minutes from your doorstep at Hidden Valley Highlands Ski area. Take advantage of year-round activities, from spa treatments to fine dining and entertainment at nearby Deerhurst Resort. Spend your summer days enjoying the pristine waters of Peninsula Lake and the private Hidden Valley Beach, offering a peaceful and secluded spot for swimming, boating, and relaxation.This property combines upscale living with unbeatable recreational access, making it a perfect home or weekend getaway. Don't miss out on this exceptional opportunity to own a piece of Muskoka paradise. Schedule your private viewing today! |
| Price | $525,000 |
| Taxes: | $4361.10 |
| Assessment Year: | 2024 |
| Occupancy: | Owner+T |
| Address: | 4 Treetops Lane , Huntsville, P1H 0B8, Muskoka |
| Postal Code: | P1H 0B8 |
| Province/State: | Muskoka |
| Directions/Cross Streets: | Deerhurst Dr. - Tree Tops Ln |
| Level/Floor | Room | Length(m) | Width(m) | Descriptions | |
| Room 1 | Main | Kitchen | 3.4 | 3 | |
| Room 2 | Main | Dining Ro | 1.8 | 4.4 | |
| Room 3 | Main | Living Ro | 2.8 | 4.4 | |
| Room 4 | Main | Primary B | 5 | 3.6 | |
| Room 5 | Main | Bathroom | |||
| Room 6 | Main | Bedroom 2 | 3.9 | 3.4 | |
| Room 7 | Main | Bathroom | |||
| Room 8 | Main | Utility R | 1.3 | .9 |
| Washroom Type | No. of Pieces | Level |
| Washroom Type 1 | 4 | Main |
| Washroom Type 2 | 3 | Main |
| Washroom Type 3 | 0 | |
| Washroom Type 4 | 0 | |
| Washroom Type 5 | 0 | |
| Washroom Type 6 | 4 | Main |
| Washroom Type 7 | 3 | Main |
| Washroom Type 8 | 0 | |
| Washroom Type 9 | 0 | |
| Washroom Type 10 | 0 |
| Total Area: | 0.00 |
| Approximatly Age: | 6-10 |
| Washrooms: | 3 |
| Heat Type: | Forced Air |
| Central Air Conditioning: | Central Air |
$
%
Years
This calculator is for demonstration purposes only. Always consult a professional
financial advisor before making personal financial decisions.
| Although the information displayed is believed to be accurate, no warranties or representations are made of any kind. |
| RE/MAX Professionals North |
|
|

Sean Kim
Broker
Dir:
416-998-1113
Bus:
905-270-2000
Fax:
905-270-0047
| Book Showing | Email a Friend |
Jump To:
At a Glance:
| Type: | Com - Condo Apartment |
| Area: | Muskoka |
| Municipality: | Huntsville |
| Neighbourhood: | Chaffey |
| Style: | Apartment |
| Approximate Age: | 6-10 |
| Tax: | $4,361.1 |
| Maintenance Fee: | $489 |
| Beds: | 2 |
| Baths: | 3 |
| Fireplace: | Y |
Locatin Map:
Payment Calculator:

