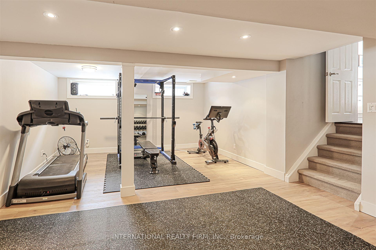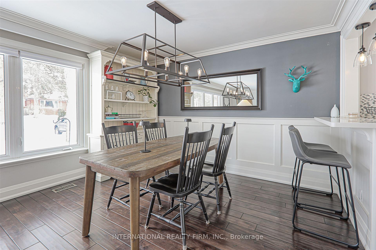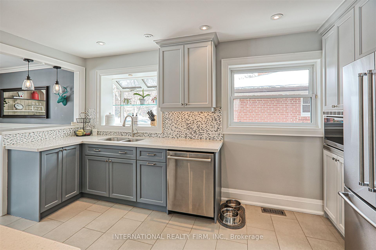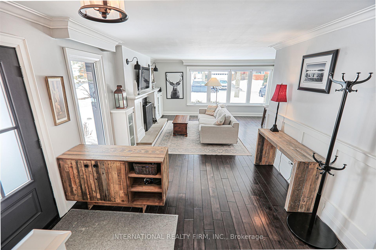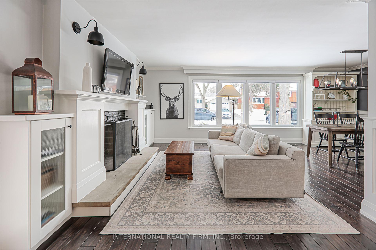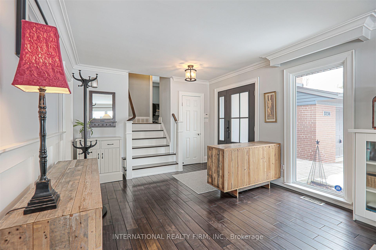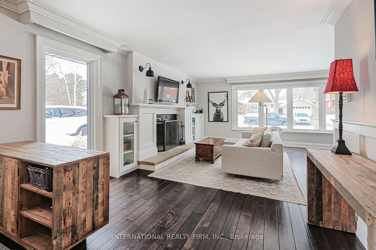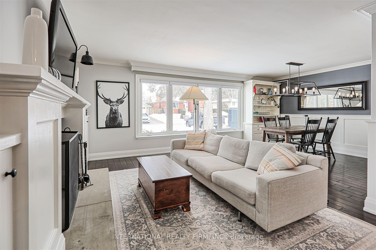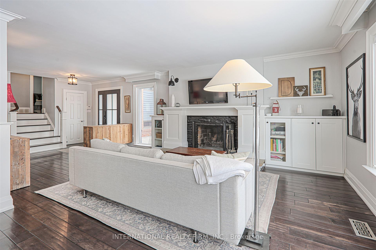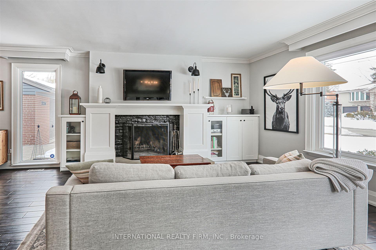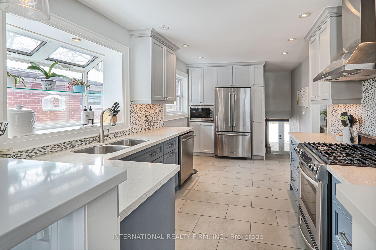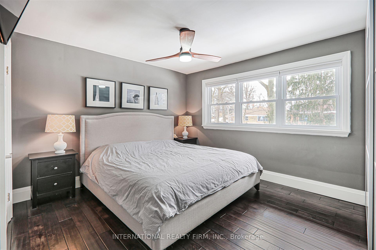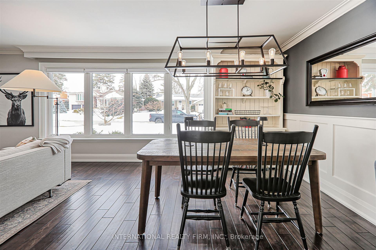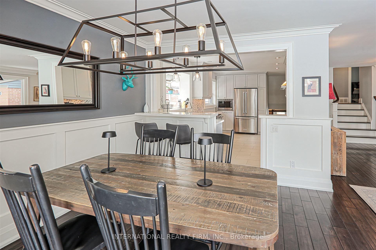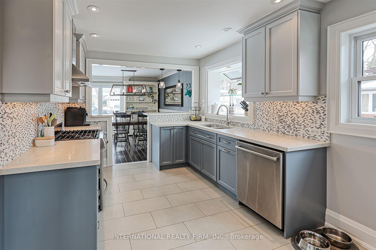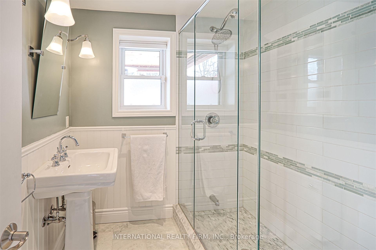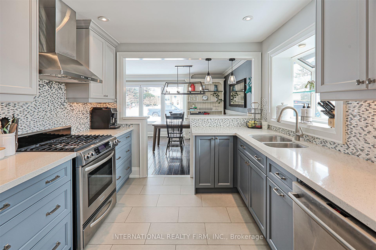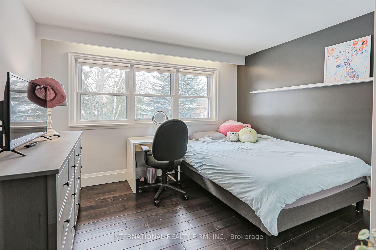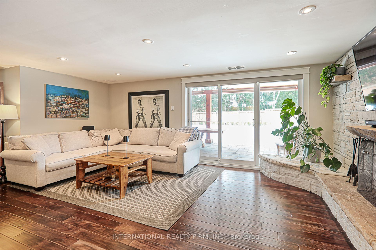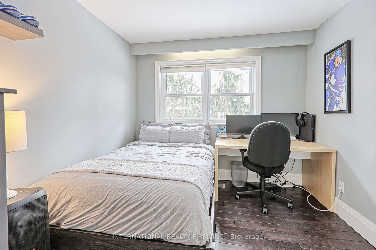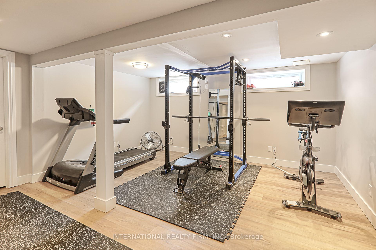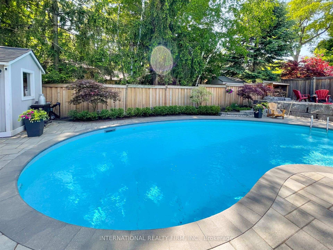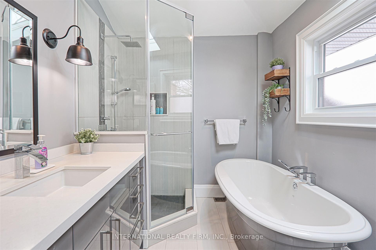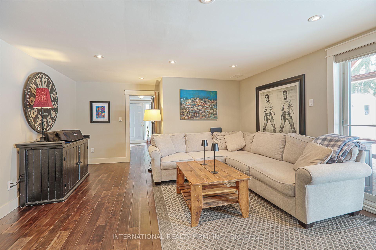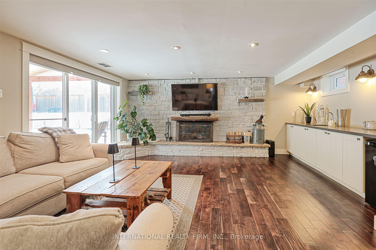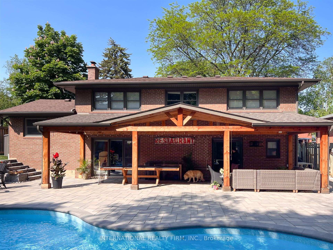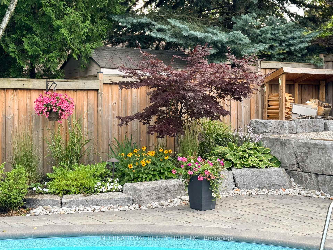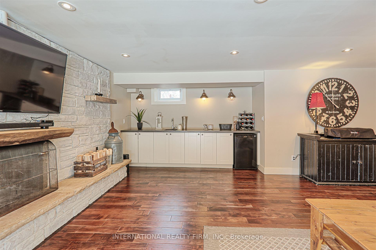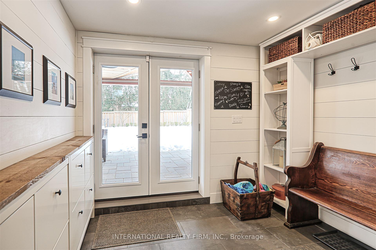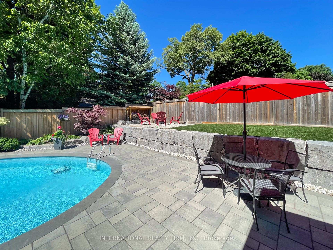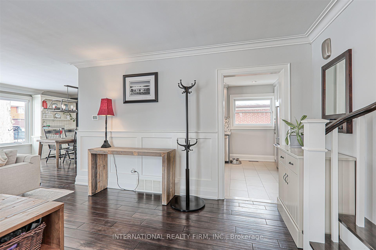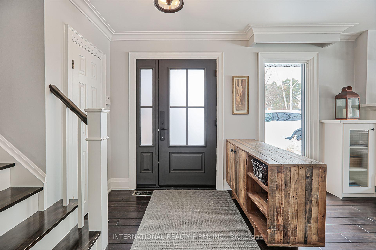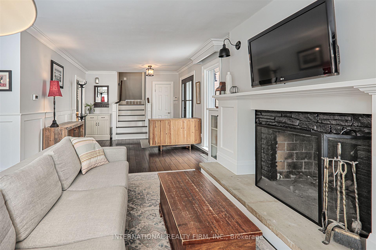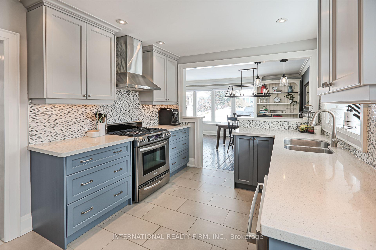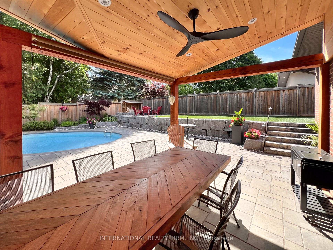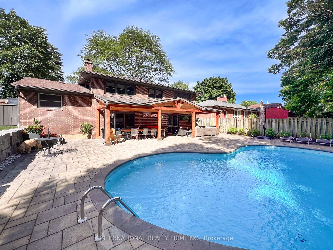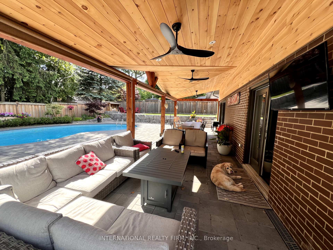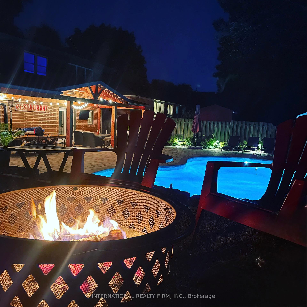$1,599,999
Available - For Sale
Listing ID: W12092992
3234 Flynn Cres , Mississauga, L5C 2M3, Peel
| Your Dream Home Awaits - A stunning retreat with a backyard oasis! Welcome to this breathtaking home, where modern elegance meets resort-style living. Nestled in the heart of the Credit Woodlands, this home offers an unparalleled combination of comfort, style, and tranquility. Quiet treed street steps to the Credit River. The spacious main floor features large windows that flood the space with natural light, a large updated open kitchen with quartz countertops and breakfast bar, hardwood floors and mouldings. Primary bedroom features a walk-in closet with potential for an ensuite bathroom addition. All bathrooms have been updated including heated floors. The renovated ground floor family room has a walk out to the pool and a cozy wood-burning fireplace, perfect for unwinding after a long day. Walk-out level also includes a convenient mudroom with heated floors. Private backyard oasis with easy to maintain inground saltwater pool, stone patio & fully landscaped with beautiful covered porch, landscape lighting and firepit. Plenty of space for lounging, playing, enjoying your outdoor television and hosting large gatherings. Over $100K spent on backyard renovation (armour stone, new pool heater/pump/cartridge filter/liner/lights/lines). Lower level features a spacious home gym or space for a large kids playroom. New front door (2023). Eaves, fascia, soffits and siding replaced (2019). Stainless steel fridge (2025). Dishwasher (2023). Central vacuum rough-in. |
| Price | $1,599,999 |
| Taxes: | $7544.00 |
| Assessment Year: | 2024 |
| Occupancy: | Owner |
| Address: | 3234 Flynn Cres , Mississauga, L5C 2M3, Peel |
| Directions/Cross Streets: | Credit Heights & Credit Woodlands |
| Rooms: | 8 |
| Bedrooms: | 3 |
| Bedrooms +: | 0 |
| Family Room: | T |
| Basement: | Finished |
| Level/Floor | Room | Length(m) | Width(m) | Descriptions | |
| Room 1 | Main | Living Ro | 3.56 | 6.5 | Hardwood Floor, Open Concept, Stone Fireplace |
| Room 2 | Main | Dining Ro | 3.82 | 3.2 | Hardwood Floor, Picture Window, Combined w/Living |
| Room 3 | Main | Kitchen | 4.69 | 3.7 | Breakfast Bar, Quartz Counter, Stainless Steel Appl |
| Room 4 | Upper | Primary B | 4.12 | 3.52 | Hardwood Floor, Walk-In Closet(s), Overlooks Backyard |
| Room 5 | Upper | Bedroom 2 | 3.62 | 3.62 | Hardwood Floor, Overlooks Backyard |
| Room 6 | Upper | Bedroom 3 | 3.51 | 2.94 | Hardwood Floor, Closet, Overlooks Backyard |
| Room 7 | Ground | Family Ro | 5.69 | 5.54 | Hardwood Floor, Wet Bar, W/O To Pool |
| Room 8 | Ground | Mud Room | 2.13 | 2.85 | Heated Floor, Tile Floor, W/O To Pool |
| Room 9 | Basement | Exercise | 4.45 | 6.3 | Vinyl Floor, Pot Lights |
| Room 10 | Upper | Bathroom | 2.31 | 2.44 | 4 Pc Bath, Heated Floor, Separate Shower |
| Room 11 | Ground | Bathroom | 1.96 | 1.8 | Heated Floor, 3 Pc Bath, Separate Room |
| Washroom Type | No. of Pieces | Level |
| Washroom Type 1 | 4 | Upper |
| Washroom Type 2 | 3 | Lower |
| Washroom Type 3 | 0 | |
| Washroom Type 4 | 0 | |
| Washroom Type 5 | 0 |
| Total Area: | 0.00 |
| Approximatly Age: | 51-99 |
| Property Type: | Detached |
| Style: | Backsplit 4 |
| Exterior: | Brick |
| Garage Type: | Attached |
| (Parking/)Drive: | Private |
| Drive Parking Spaces: | 5 |
| Park #1 | |
| Parking Type: | Private |
| Park #2 | |
| Parking Type: | Private |
| Pool: | Inground |
| Approximatly Age: | 51-99 |
| Approximatly Square Footage: | 1500-2000 |
| CAC Included: | N |
| Water Included: | N |
| Cabel TV Included: | N |
| Common Elements Included: | N |
| Heat Included: | N |
| Parking Included: | N |
| Condo Tax Included: | N |
| Building Insurance Included: | N |
| Fireplace/Stove: | Y |
| Heat Type: | Forced Air |
| Central Air Conditioning: | Central Air |
| Central Vac: | N |
| Laundry Level: | Syste |
| Ensuite Laundry: | F |
| Elevator Lift: | False |
| Sewers: | Sewer |
$
%
Years
This calculator is for demonstration purposes only. Always consult a professional
financial advisor before making personal financial decisions.
| Although the information displayed is believed to be accurate, no warranties or representations are made of any kind. |
| INTERNATIONAL REALTY FIRM, INC. |
|
|

Sean Kim
Broker
Dir:
416-998-1113
Bus:
905-270-2000
Fax:
905-270-0047
| Book Showing | Email a Friend |
Jump To:
At a Glance:
| Type: | Freehold - Detached |
| Area: | Peel |
| Municipality: | Mississauga |
| Neighbourhood: | Erindale |
| Style: | Backsplit 4 |
| Approximate Age: | 51-99 |
| Tax: | $7,544 |
| Beds: | 3 |
| Baths: | 2 |
| Fireplace: | Y |
| Pool: | Inground |
Locatin Map:
Payment Calculator:


