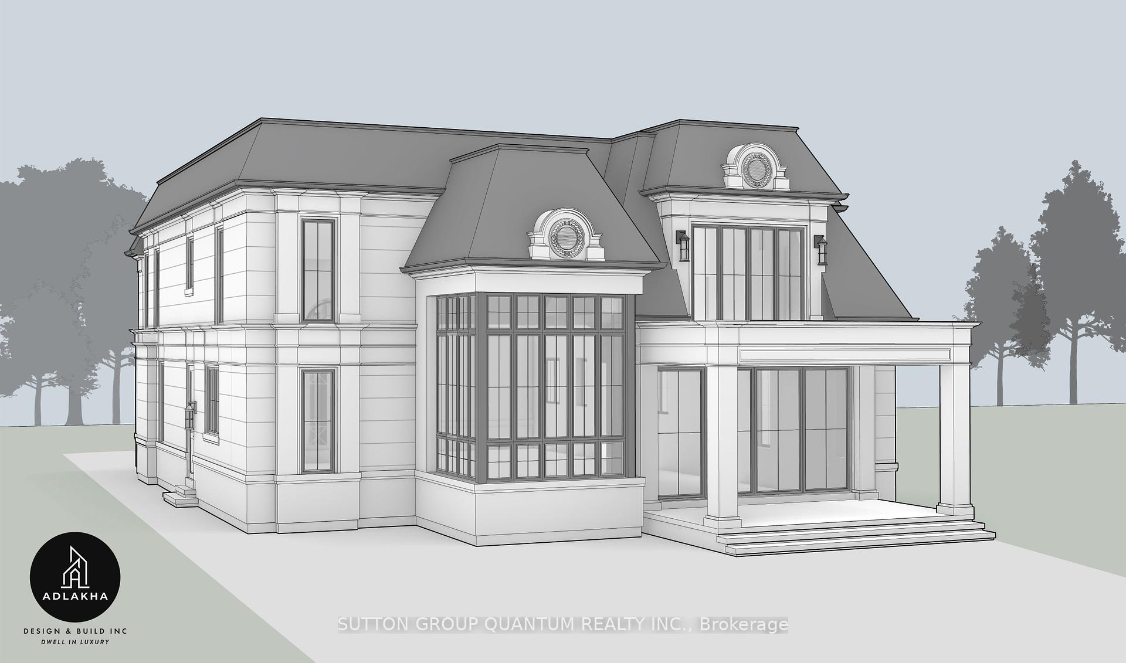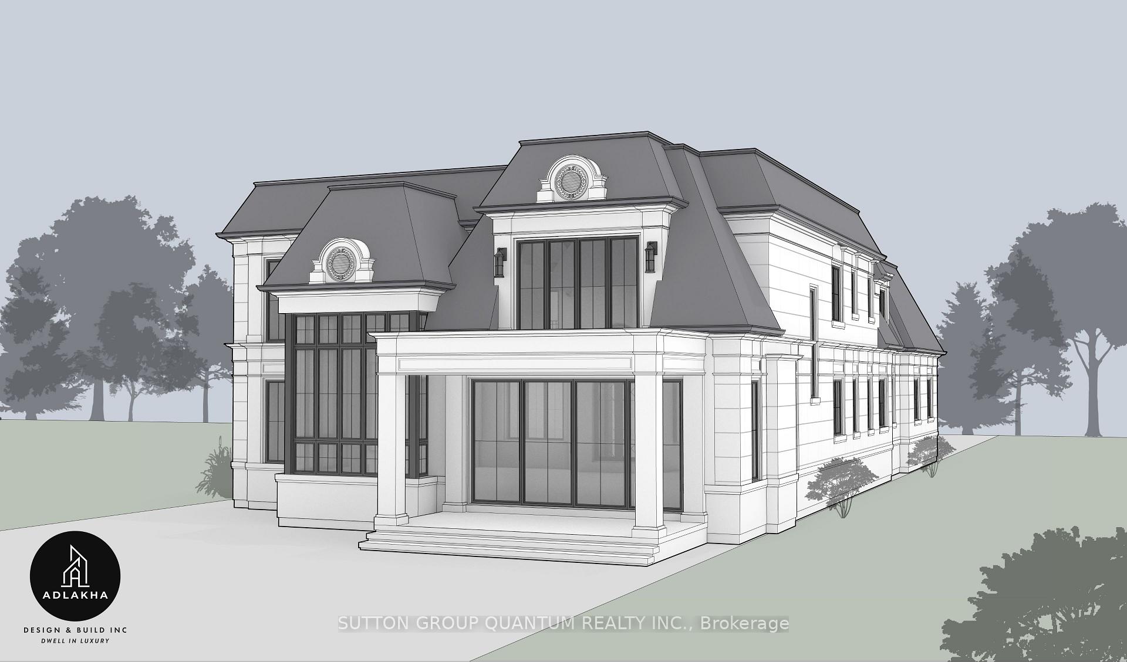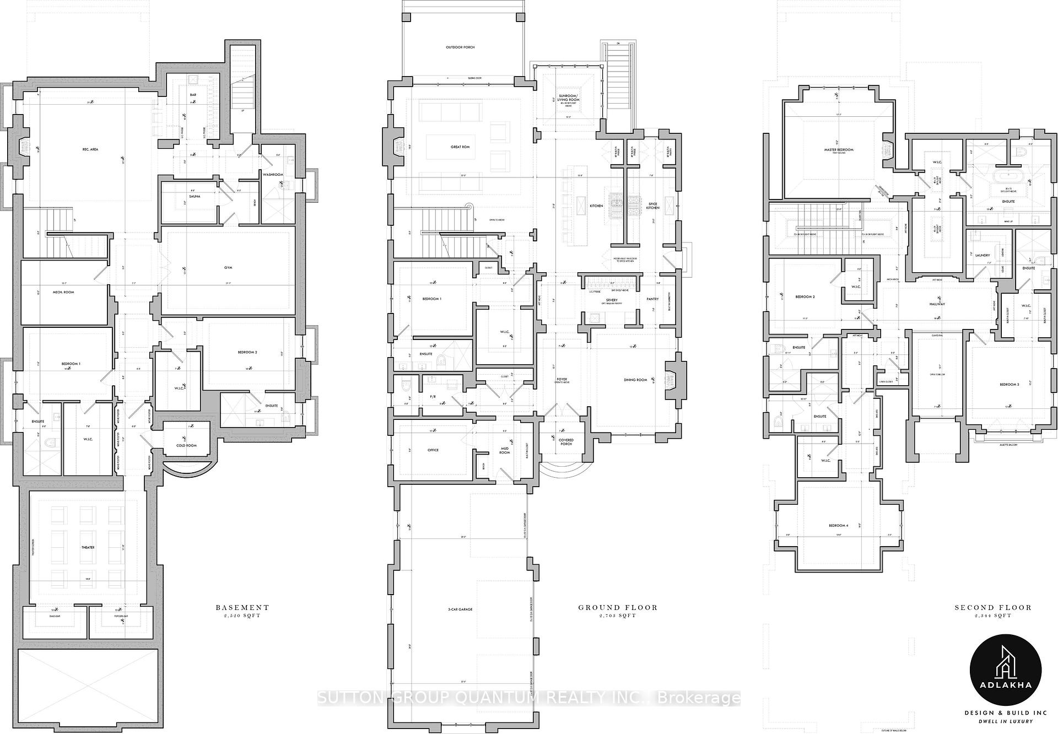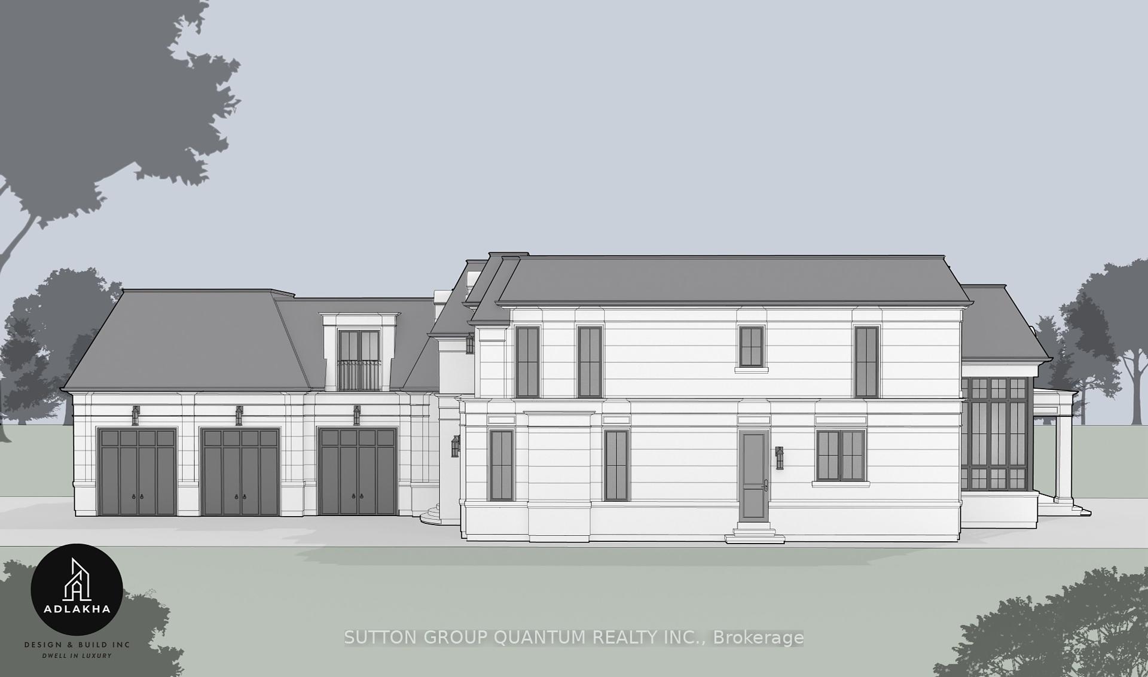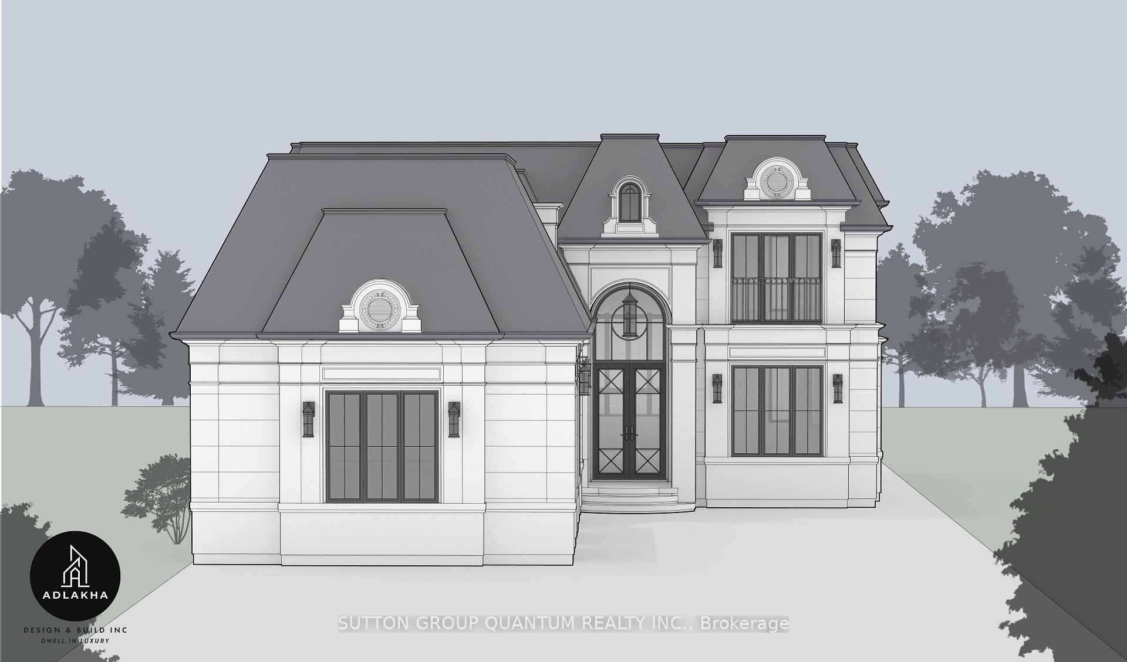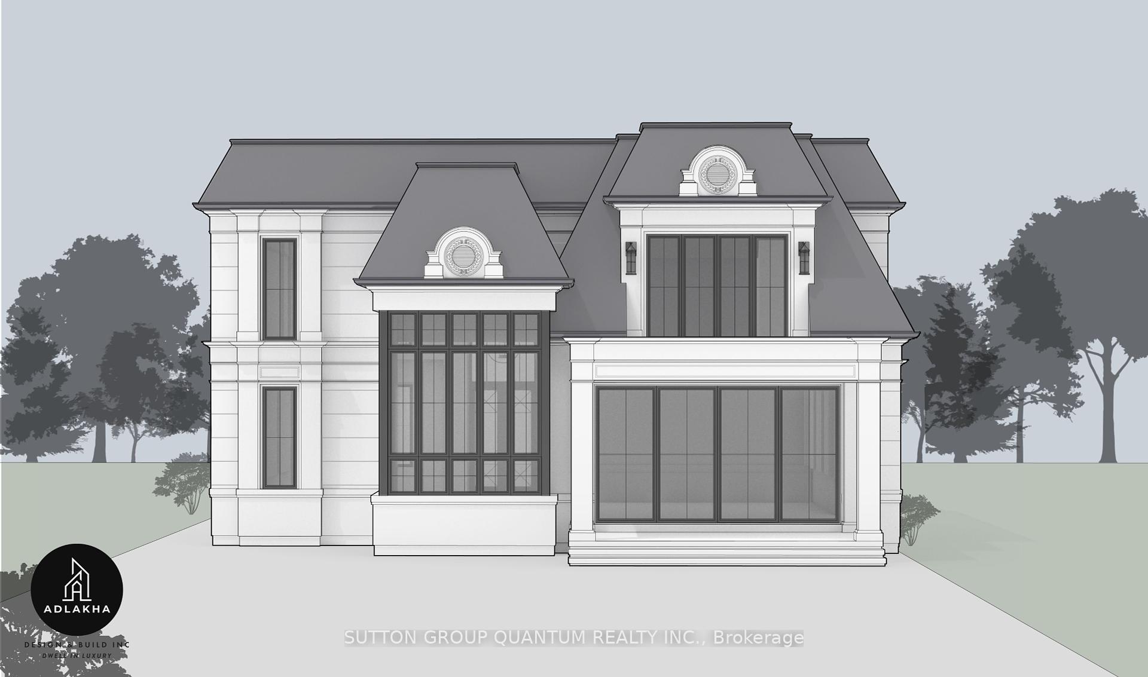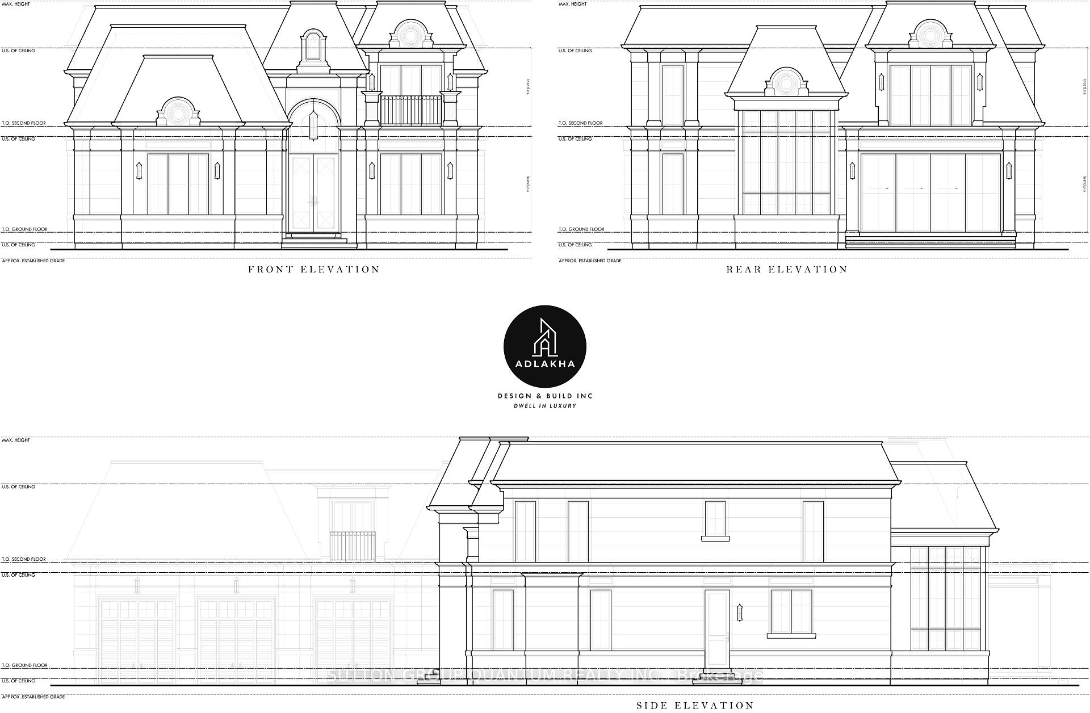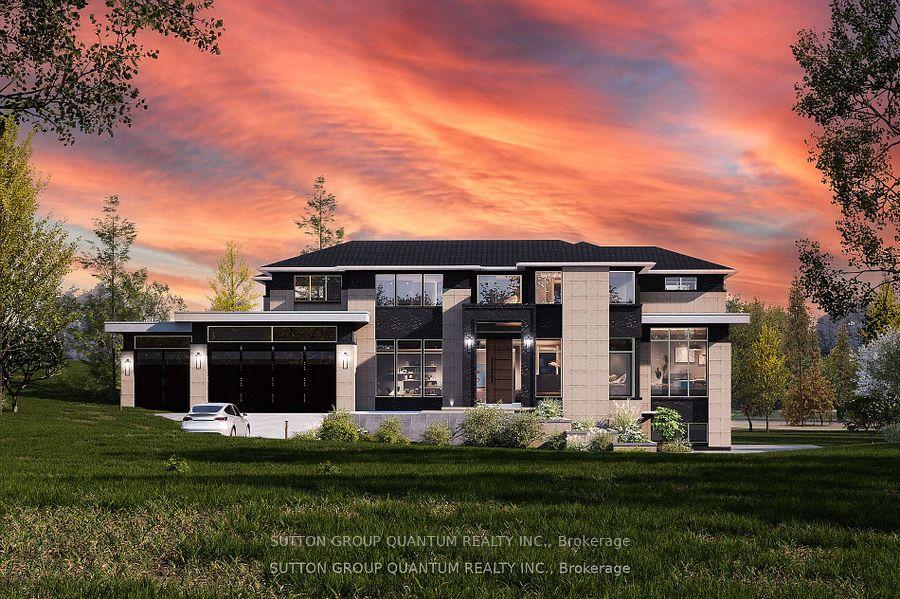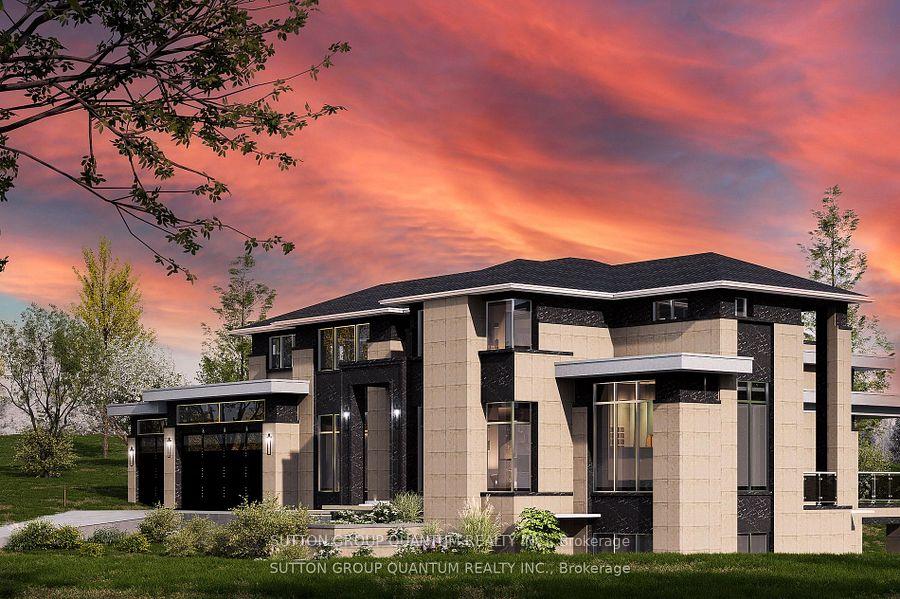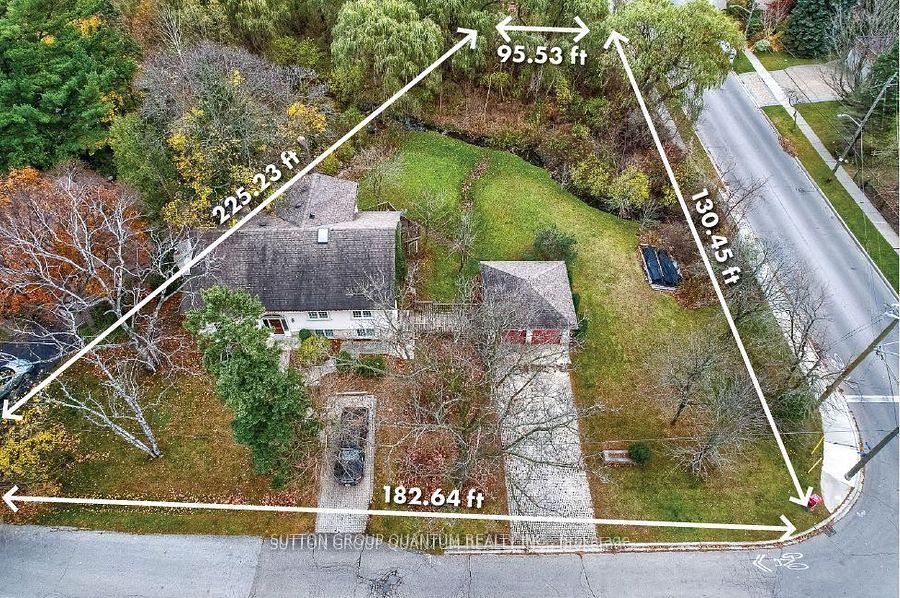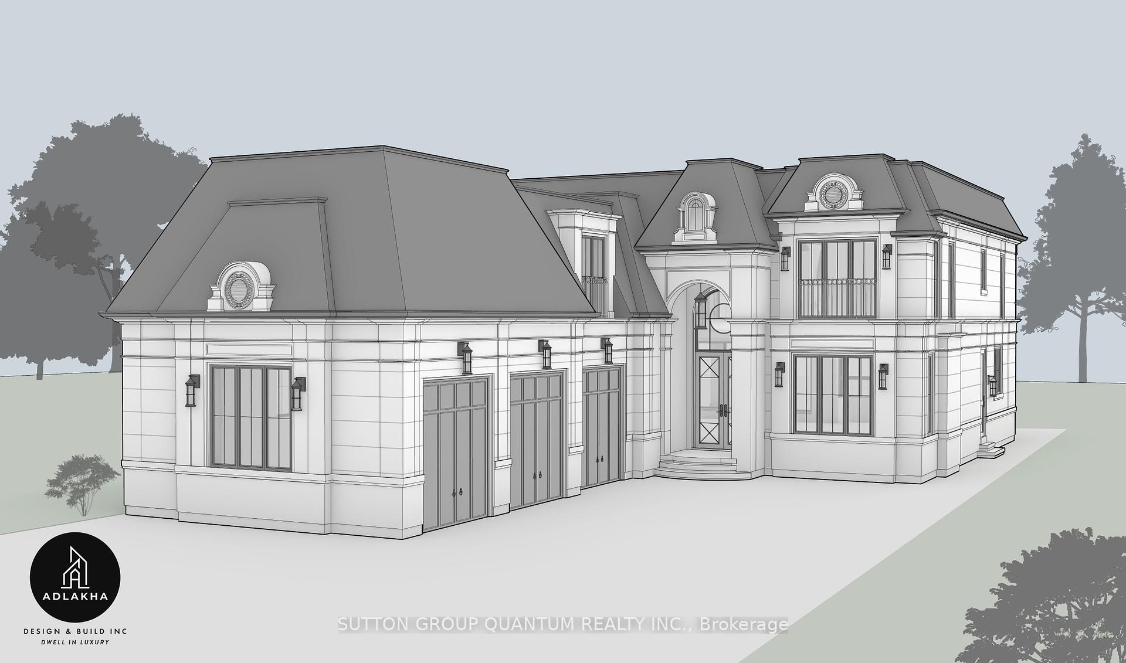$2,285,000
Available - For Sale
Listing ID: W12092829
1340 Contour Driv , Mississauga, L5H 1B2, Peel
| LOCATION! LOCATION! LOCATION! Nestled in a peaceful enclave south of Lakeshore in prestigious Lorne Park, this exceptional 0.514-acre lot offers endless potential. With a rare 182-foot frontage and surrounded by mature trees, this park-like property invites you to build your dream home with available architectural renderings, or explore lot severance possibilities. The existing 3,000 sq. ft. above-ground residence provides a great canvas for renovation either take it on yourself or let us transform it for you before move-in, at an additional cost. Steps to the lake, Rattray Marsh, and top-rated Lorne Park Secondary, and minutes to Clarkson GO and QEW - this is luxury living at its finest. |
| Price | $2,285,000 |
| Taxes: | $11504.08 |
| Occupancy: | Vacant |
| Address: | 1340 Contour Driv , Mississauga, L5H 1B2, Peel |
| Acreage: | .50-1.99 |
| Directions/Cross Streets: | BEXHILL & CONTOUR |
| Rooms: | 11 |
| Rooms +: | 2 |
| Bedrooms: | 4 |
| Bedrooms +: | 0 |
| Family Room: | T |
| Basement: | Finished wit |
| Level/Floor | Room | Length(m) | Width(m) | Descriptions | |
| Room 1 | Main | Living Ro | 5.3 | 4.1 | |
| Room 2 | Main | Dining Ro | 4.5 | 3.9 | |
| Room 3 | Main | Kitchen | 4.5 | 3.8 | |
| Room 4 | Second | Bedroom | 3.9 | 3.94 | |
| Room 5 | Second | Bedroom | 3.2 | 3.5 | |
| Room 6 | Upper | Primary B | 4.1 | 3.75 | |
| Room 7 | Second | Office | 2.92 | 2.84 | |
| Room 8 | Lower | Family Ro | 9.7 | 3.51 | |
| Room 9 | Lower | Recreatio | 7.59 | 3.71 | |
| Room 10 | Lower | Exercise | 4.97 | 2.54 |
| Washroom Type | No. of Pieces | Level |
| Washroom Type 1 | 3 | Lower |
| Washroom Type 2 | 4 | Second |
| Washroom Type 3 | 5 | Upper |
| Washroom Type 4 | 0 | |
| Washroom Type 5 | 0 |
| Total Area: | 0.00 |
| Property Type: | Detached |
| Style: | Sidesplit 5 |
| Exterior: | Stucco (Plaster) |
| Garage Type: | Detached |
| (Parking/)Drive: | Private Do |
| Drive Parking Spaces: | 6 |
| Park #1 | |
| Parking Type: | Private Do |
| Park #2 | |
| Parking Type: | Private Do |
| Pool: | None |
| Approximatly Square Footage: | 2500-3000 |
| Property Features: | Lake/Pond, Park |
| CAC Included: | N |
| Water Included: | N |
| Cabel TV Included: | N |
| Common Elements Included: | N |
| Heat Included: | N |
| Parking Included: | N |
| Condo Tax Included: | N |
| Building Insurance Included: | N |
| Fireplace/Stove: | Y |
| Heat Type: | Forced Air |
| Central Air Conditioning: | Central Air |
| Central Vac: | N |
| Laundry Level: | Syste |
| Ensuite Laundry: | F |
| Sewers: | Sewer |
$
%
Years
This calculator is for demonstration purposes only. Always consult a professional
financial advisor before making personal financial decisions.
| Although the information displayed is believed to be accurate, no warranties or representations are made of any kind. |
| SUTTON GROUP QUANTUM REALTY INC. |
|
|

Sean Kim
Broker
Dir:
416-998-1113
Bus:
905-270-2000
Fax:
905-270-0047
| Book Showing | Email a Friend |
Jump To:
At a Glance:
| Type: | Freehold - Detached |
| Area: | Peel |
| Municipality: | Mississauga |
| Neighbourhood: | Clarkson |
| Style: | Sidesplit 5 |
| Tax: | $11,504.08 |
| Beds: | 4 |
| Baths: | 3 |
| Fireplace: | Y |
| Pool: | None |
Locatin Map:
Payment Calculator:

