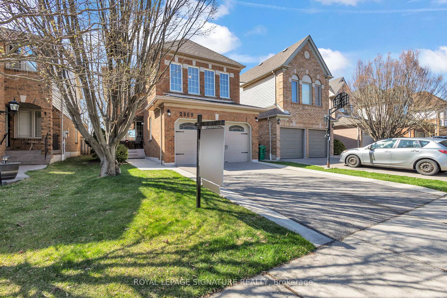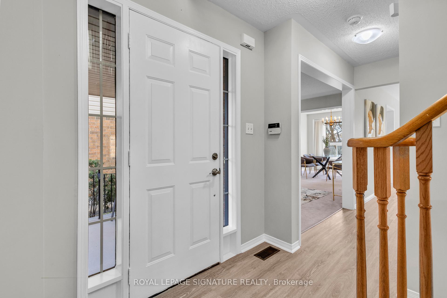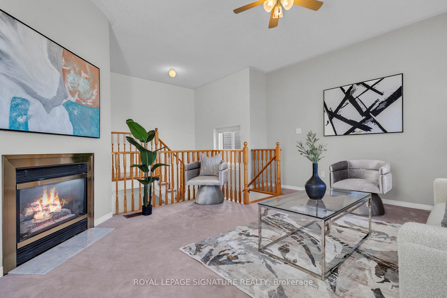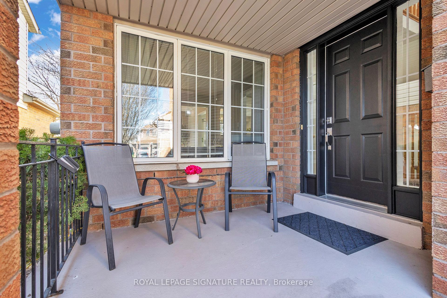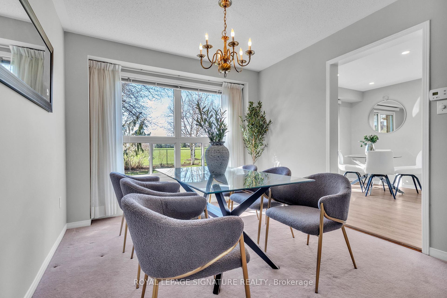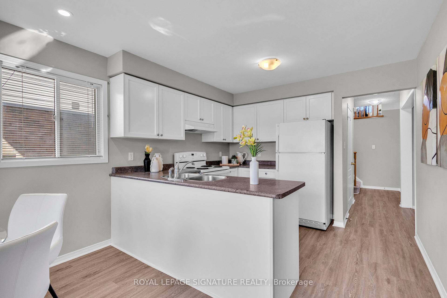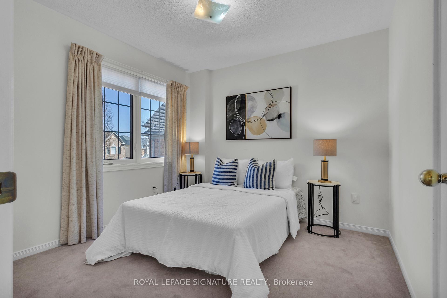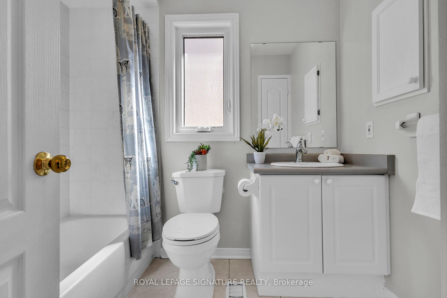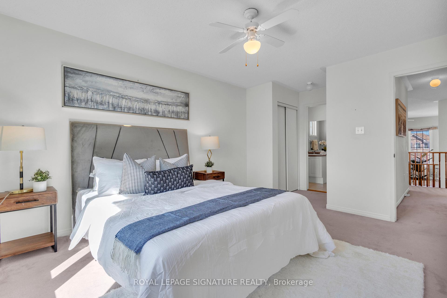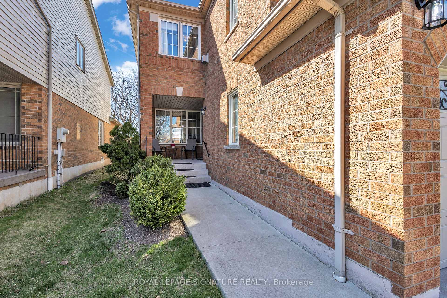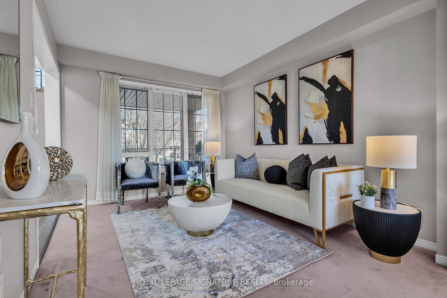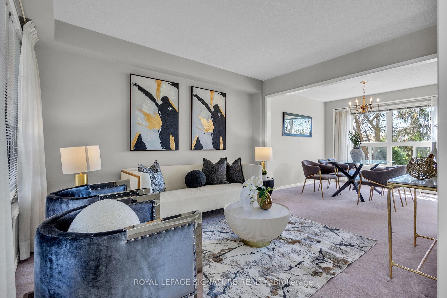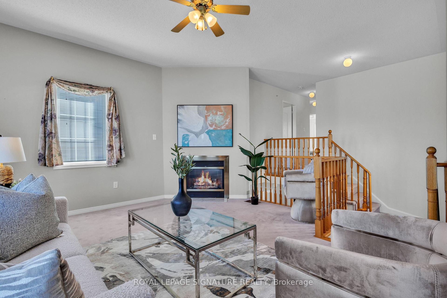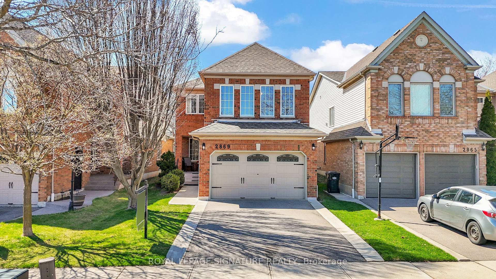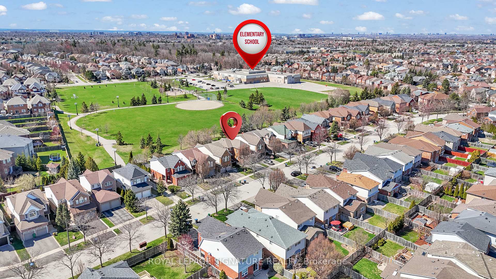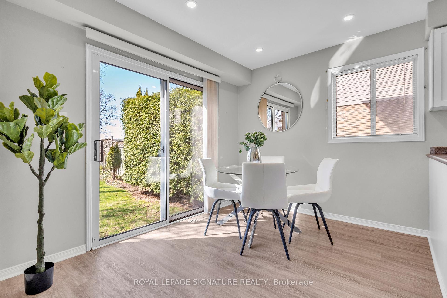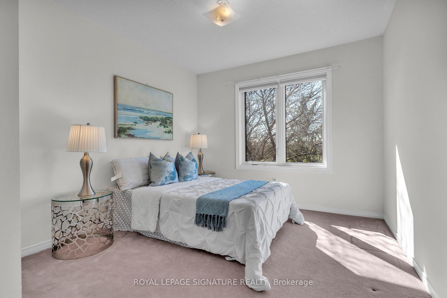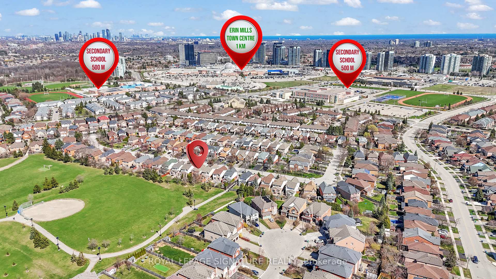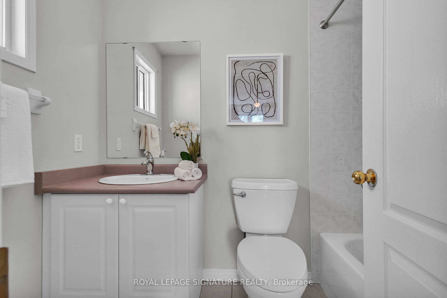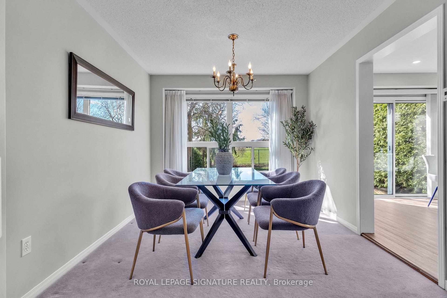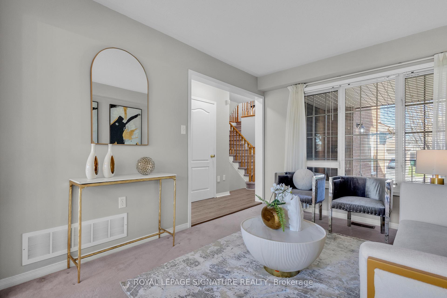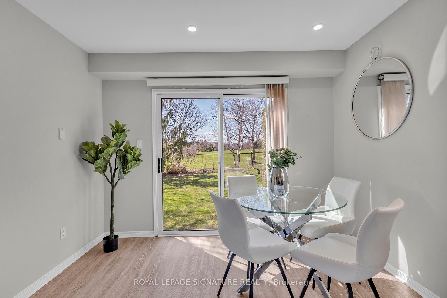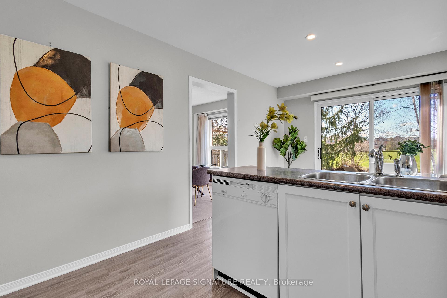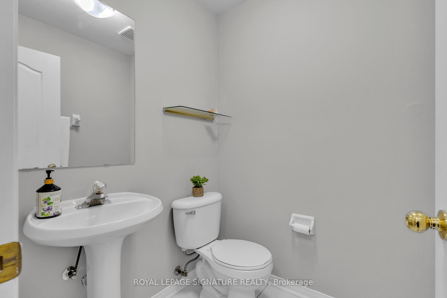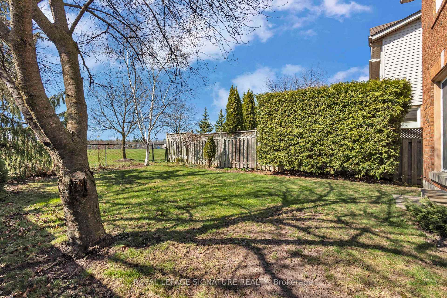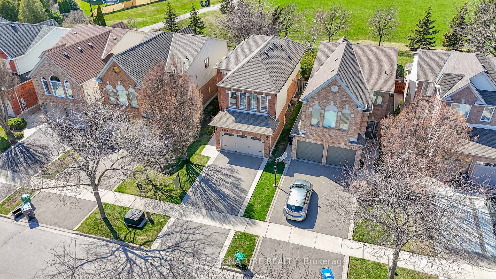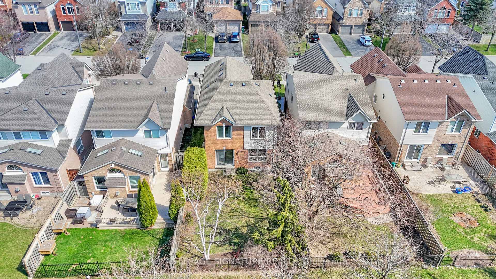$1,249,900
Available - For Sale
Listing ID: W12100336
2869 Cartwright Cres North , Mississauga, L5M 5W3, Peel
| Inviting 3-bedroom, 3-bathroom home in the highly desirable Erin Mills community, backing onto a park. The practical main floor is perfect for entertaining, featuring an eat-in kitchen with convenient backyard access, connected to the spacious dining and living rooms. A bright family room with large windows awaits halfway up the stairs. The upper level houses three comfortable bedrooms and two bathrooms, including an ensuite in the primary bedroom. Located walking-distance to top-rated schools, Credit Valley Hospital, Erin Mills Town Centre, a Church, and transit, this home is perfect for families! Don't miss out and book your showing today! |
| Price | $1,249,900 |
| Taxes: | $6304.68 |
| Occupancy: | Vacant |
| Address: | 2869 Cartwright Cres North , Mississauga, L5M 5W3, Peel |
| Directions/Cross Streets: | Erin Centre/Russell View |
| Rooms: | 10 |
| Rooms +: | 1 |
| Bedrooms: | 3 |
| Bedrooms +: | 0 |
| Family Room: | T |
| Basement: | Partially Fi |
| Level/Floor | Room | Length(m) | Width(m) | Descriptions | |
| Room 1 | Main | Kitchen | 3.26 | 5.39 | Tile Floor, Walk-Out |
| Room 2 | Main | Living Ro | 3.02 | 3.02 | |
| Room 3 | Main | Dining Ro | 3.05 | 3.02 | |
| Room 4 | Main | Powder Ro | 1.53 | 1.53 | |
| Room 5 | Second | Family Ro | 4.88 | 4.14 | Fireplace, Large Window |
| Room 6 | Second | Bathroom | 1.96 | 2.41 | 4 Pc Bath |
| Room 7 | Second | Bedroom | 3.02 | 2.97 | Large Closet |
| Room 8 | Second | Bedroom 2 | 3.02 | 4.31 | Tile Floor |
| Room 9 | Second | Primary B | 5.41 | 3.5 | Large Closet |
| Room 10 | Second | Bathroom | 2.46 | 1.51 | 4 Pc Ensuite, Tile Floor |
| Washroom Type | No. of Pieces | Level |
| Washroom Type 1 | 2 | Main |
| Washroom Type 2 | 4 | Second |
| Washroom Type 3 | 0 | |
| Washroom Type 4 | 0 | |
| Washroom Type 5 | 0 |
| Total Area: | 0.00 |
| Approximatly Age: | 16-30 |
| Property Type: | Detached |
| Style: | 2-Storey |
| Exterior: | Brick |
| Garage Type: | Attached |
| Drive Parking Spaces: | 2 |
| Pool: | None |
| Approximatly Age: | 16-30 |
| Approximatly Square Footage: | 1500-2000 |
| Property Features: | Library, Hospital |
| CAC Included: | N |
| Water Included: | N |
| Cabel TV Included: | N |
| Common Elements Included: | N |
| Heat Included: | N |
| Parking Included: | N |
| Condo Tax Included: | N |
| Building Insurance Included: | N |
| Fireplace/Stove: | Y |
| Heat Type: | Forced Air |
| Central Air Conditioning: | Central Air |
| Central Vac: | N |
| Laundry Level: | Syste |
| Ensuite Laundry: | F |
| Sewers: | Sewer |
$
%
Years
This calculator is for demonstration purposes only. Always consult a professional
financial advisor before making personal financial decisions.
| Although the information displayed is believed to be accurate, no warranties or representations are made of any kind. |
| ROYAL LEPAGE SIGNATURE REALTY |
|
|

Sean Kim
Broker
Dir:
416-998-1113
Bus:
905-270-2000
Fax:
905-270-0047
| Book Showing | Email a Friend |
Jump To:
At a Glance:
| Type: | Freehold - Detached |
| Area: | Peel |
| Municipality: | Mississauga |
| Neighbourhood: | Central Erin Mills |
| Style: | 2-Storey |
| Approximate Age: | 16-30 |
| Tax: | $6,304.68 |
| Beds: | 3 |
| Baths: | 3 |
| Fireplace: | Y |
| Pool: | None |
Locatin Map:
Payment Calculator:

