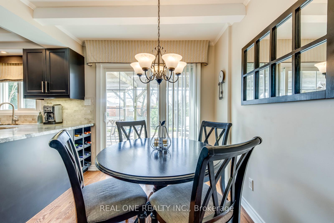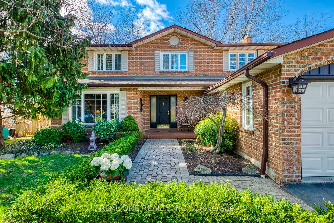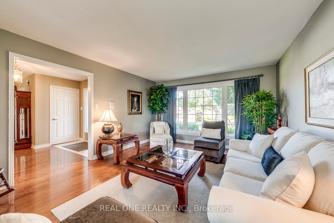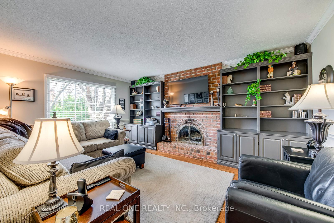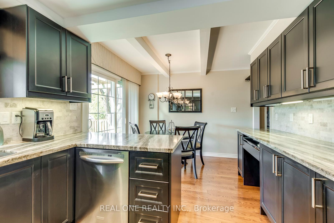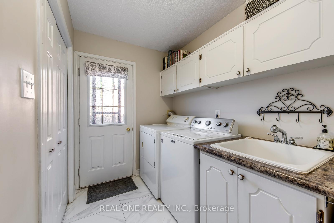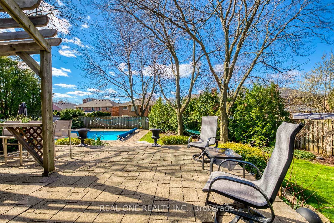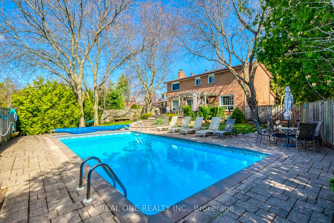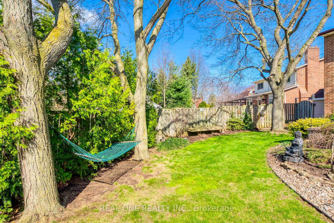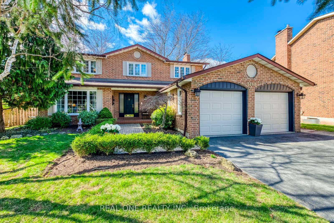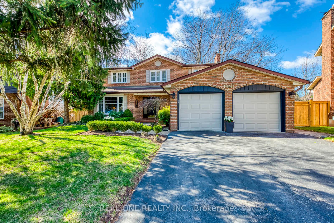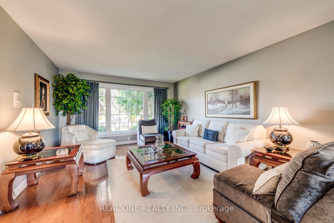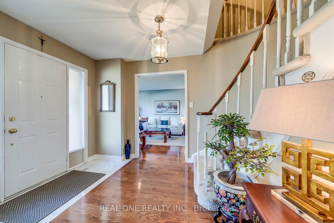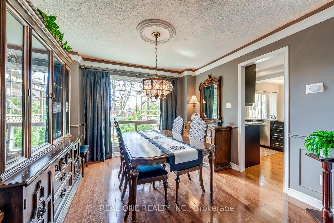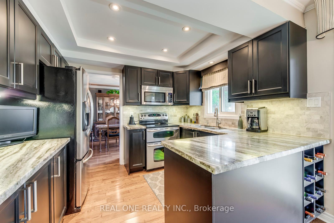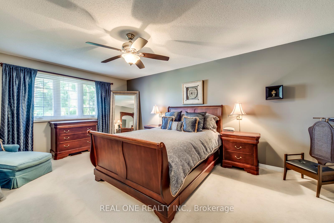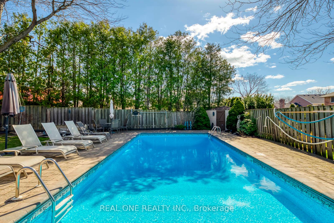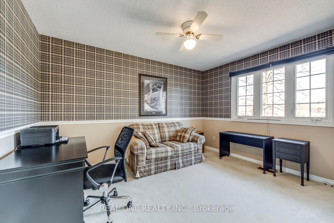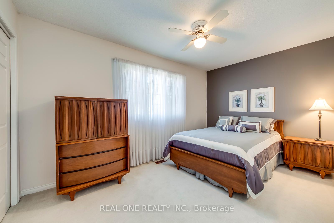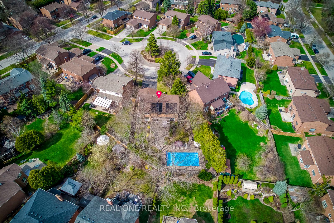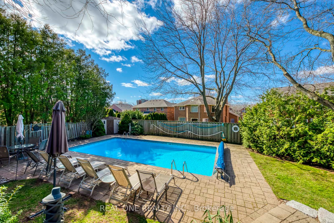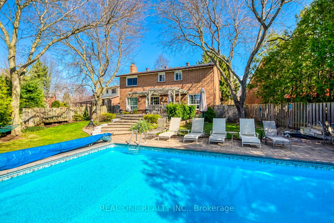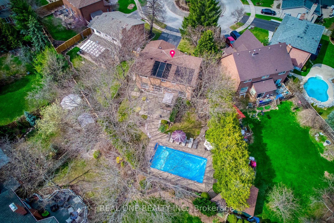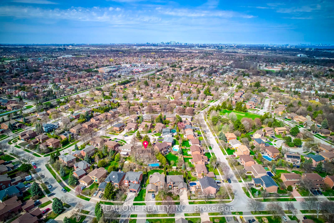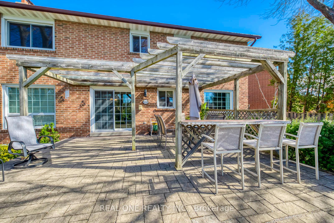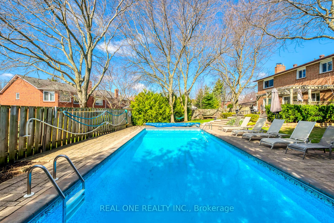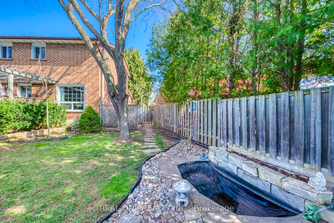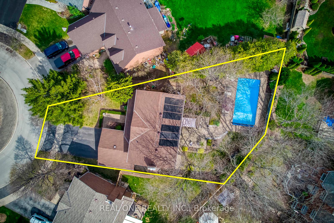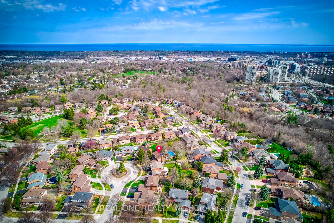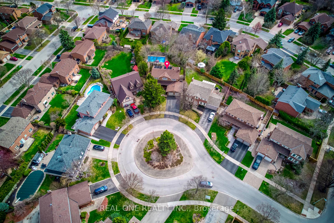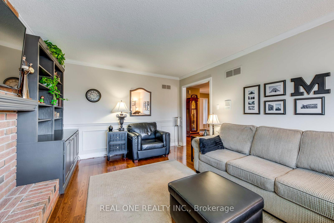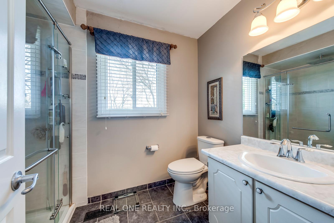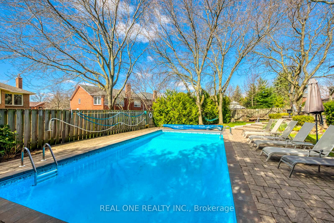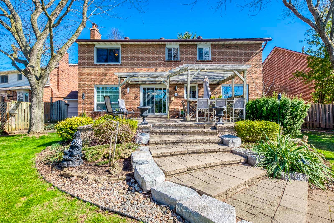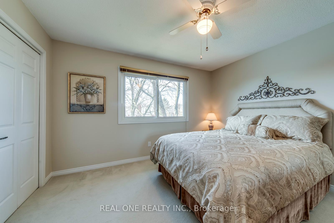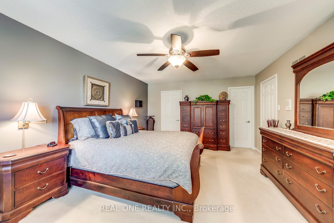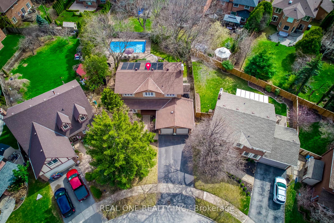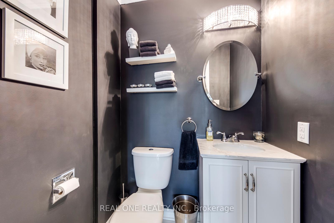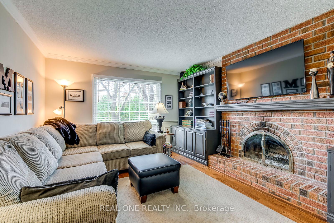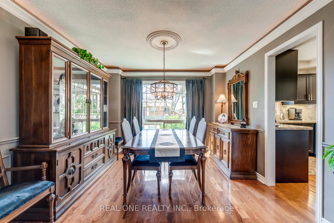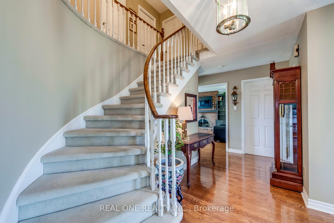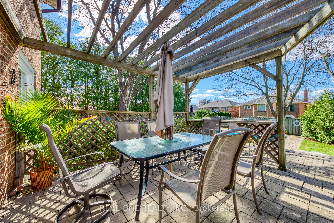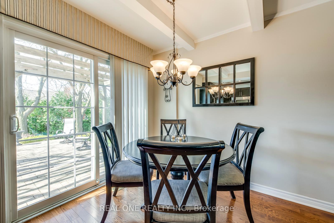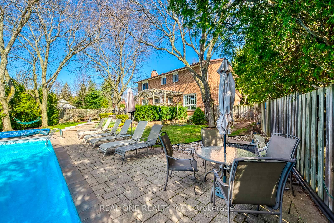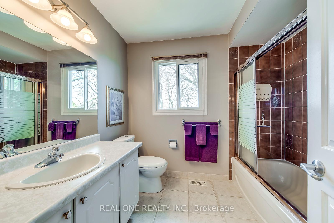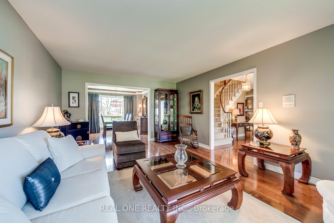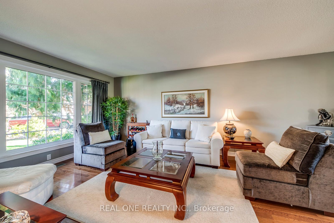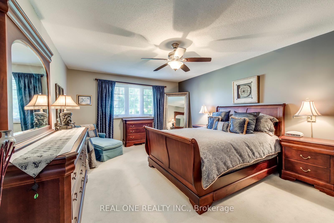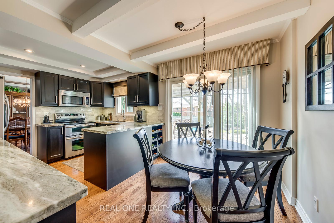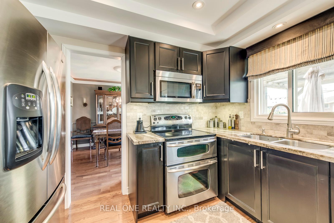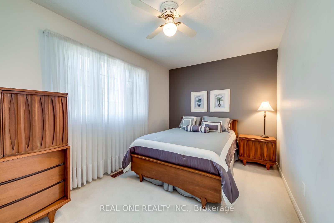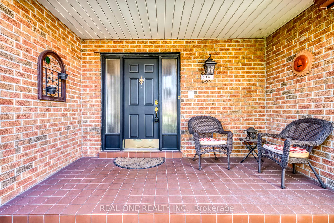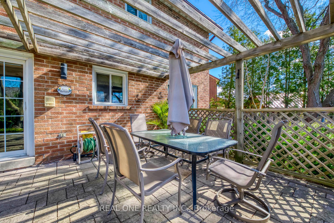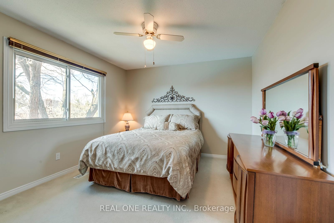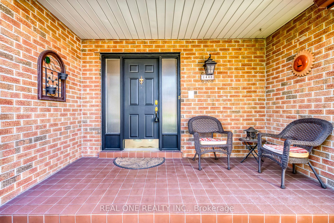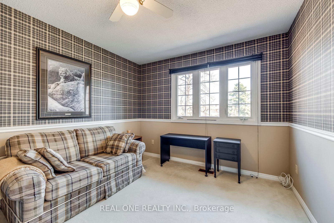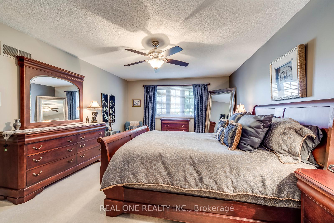$1,849,000
Available - For Sale
Listing ID: W12100456
1448 Ivy Cour , Oakville, L6H 3J6, Halton
| 5 Elite Picks! Here Are 5 Reasons to Make This Home Your Own: 1. Private Backyard Oasis on Large Pie-Shaped Lot Boasting Mature Trees, Gorgeous Perennial Gardens, Multi-Level Patio, Pergola & I/G Pool with ClearBlue Ionizer System & Solar Pool Heating! 2. Stunning Kitchen Featuring Ample Cabinet & Counter Space, B/I Desk Area, Granite Countertops, Stainless Steel Appliances & Bright Breakfast Area with Garden Door W/O to Patio & Backyard. 3. Generous Principal Rooms with Hdwd Flooring ('16) & Crown Moulding, Including Bright & Spacious L/R with Large Window, Formal D/R Area & Warm & Welcoming Family Room with F/P, B/I Shelving & Large Window Overlooking the Backyard. 4. 4 Good-Sized Bedrooms on 2nd Level, with Primary Bdrm Suite Boasting W/I Closet & Luxurious 3pc Ensuite with Heated Flooring & Large Shower. 5. Fabulous Location on Beautiful, Quiet Court in Mature Falgarwood Neighbourhood Just Minutes from Top Schools, Community Centre, Parks & Trails, Shopping & Restaurants, Highway Access & More! All This & So Much More! 2pc Powder Room & Convenient Main Floor Laundry with Side Door W/O & Access to Garage Complete the Main Level. Unspoiled Basement Awaits Your Design Ideas & Finishing Touches! Beautiful Home, Lovingly Cared for by Original Owners. Side Yard Patio with Convenient Natural Gas BBQ Connection. New Lennox Furnace '16, Updated Powder Room '16, Updated Shingles '15 (Lifetime 50Yr Shingles), Updated Eaves '15, New Pool Filter '24, New Roller Cover (Summer) & Hard Cover (Winter) '21, Pool Filter '19 (20Yr Life Span) |
| Price | $1,849,000 |
| Taxes: | $6947.50 |
| Occupancy: | Owner |
| Address: | 1448 Ivy Cour , Oakville, L6H 3J6, Halton |
| Directions/Cross Streets: | Eighth Line & Upper Middle Rd. E. |
| Rooms: | 8 |
| Bedrooms: | 4 |
| Bedrooms +: | 0 |
| Family Room: | T |
| Basement: | Unfinished |
| Level/Floor | Room | Length(m) | Width(m) | Descriptions | |
| Room 1 | Main | Kitchen | 5.05 | 3.2 | Hardwood Floor, Granite Counters, W/O To Patio |
| Room 2 | Main | Family Ro | 4.95 | 3.61 | Hardwood Floor, Fireplace, B/I Shelves |
| Room 3 | Main | Dining Ro | 3.33 | 3.18 | Hardwood Floor, Crown Moulding |
| Room 4 | Main | Living Ro | 5.92 | 3.94 | Hardwood Floor, Crown Moulding |
| Room 5 | Second | Primary B | 5.54 | 3.94 | Broadloom, 3 Pc Ensuite, Walk-In Closet(s) |
| Room 6 | Second | Bedroom 2 | 4.22 | 2.64 | Broadloom, Closet, Large Window |
| Room 7 | Second | Bedroom 3 | 3.84 | 3.43 | Broadloom, Closet, Large Window |
| Room 8 | Second | Bedroom 4 | 3.94 | 3.15 | Broadloom, Closet, Large Window |
| Washroom Type | No. of Pieces | Level |
| Washroom Type 1 | 2 | Main |
| Washroom Type 2 | 3 | Second |
| Washroom Type 3 | 4 | Second |
| Washroom Type 4 | 0 | |
| Washroom Type 5 | 0 | |
| Washroom Type 6 | 2 | Main |
| Washroom Type 7 | 3 | Second |
| Washroom Type 8 | 4 | Second |
| Washroom Type 9 | 0 | |
| Washroom Type 10 | 0 |
| Total Area: | 0.00 |
| Property Type: | Detached |
| Style: | 2-Storey |
| Exterior: | Brick |
| Garage Type: | Attached |
| (Parking/)Drive: | Private |
| Drive Parking Spaces: | 4 |
| Park #1 | |
| Parking Type: | Private |
| Park #2 | |
| Parking Type: | Private |
| Pool: | Inground |
| Approximatly Square Footage: | 2000-2500 |
| CAC Included: | N |
| Water Included: | N |
| Cabel TV Included: | N |
| Common Elements Included: | N |
| Heat Included: | N |
| Parking Included: | N |
| Condo Tax Included: | N |
| Building Insurance Included: | N |
| Fireplace/Stove: | Y |
| Heat Type: | Forced Air |
| Central Air Conditioning: | Central Air |
| Central Vac: | Y |
| Laundry Level: | Syste |
| Ensuite Laundry: | F |
| Sewers: | Sewer |
$
%
Years
This calculator is for demonstration purposes only. Always consult a professional
financial advisor before making personal financial decisions.
| Although the information displayed is believed to be accurate, no warranties or representations are made of any kind. |
| REAL ONE REALTY INC. |
|
|

Sean Kim
Broker
Dir:
416-998-1113
Bus:
905-270-2000
Fax:
905-270-0047
| Virtual Tour | Book Showing | Email a Friend |
Jump To:
At a Glance:
| Type: | Freehold - Detached |
| Area: | Halton |
| Municipality: | Oakville |
| Neighbourhood: | 1005 - FA Falgarwood |
| Style: | 2-Storey |
| Tax: | $6,947.5 |
| Beds: | 4 |
| Baths: | 3 |
| Fireplace: | Y |
| Pool: | Inground |
Locatin Map:
Payment Calculator:

