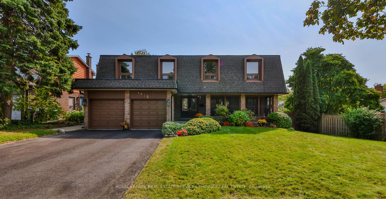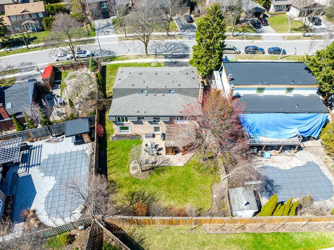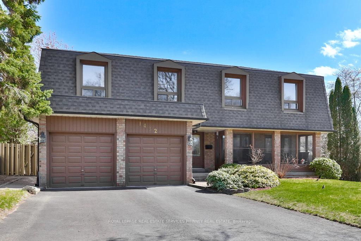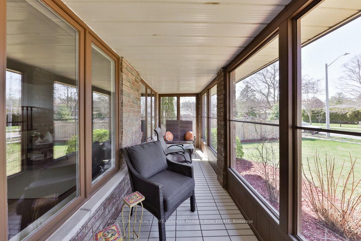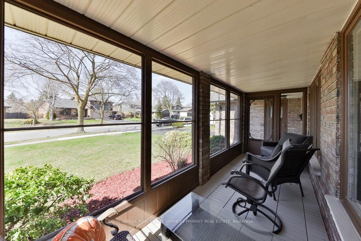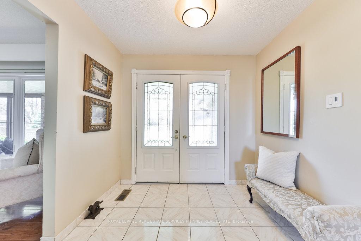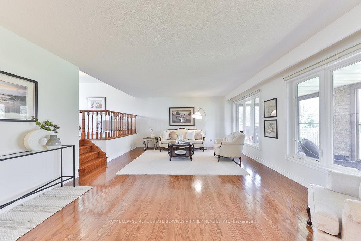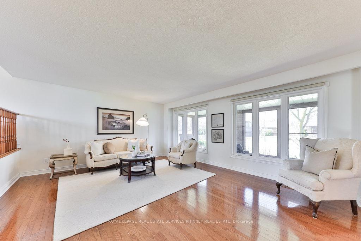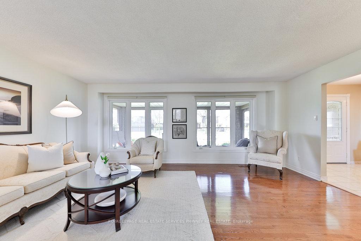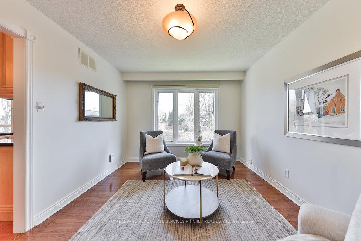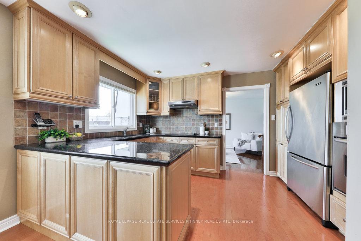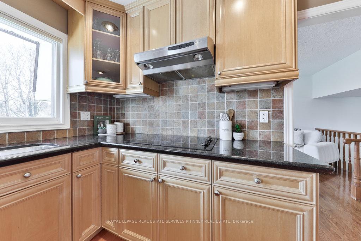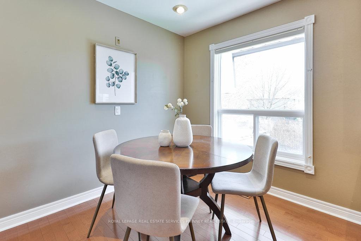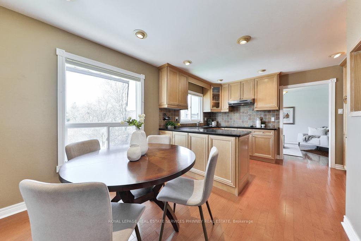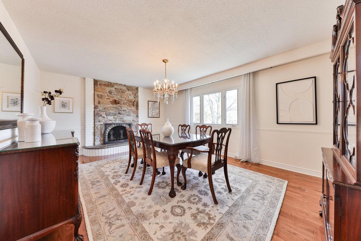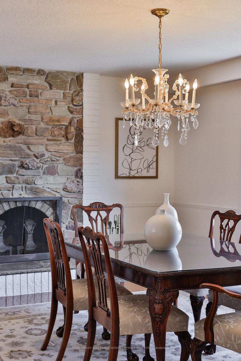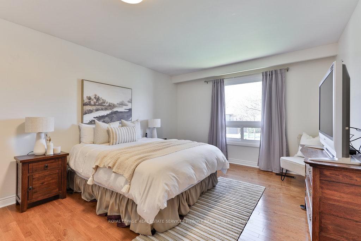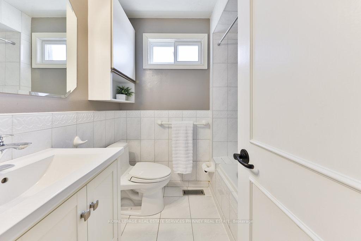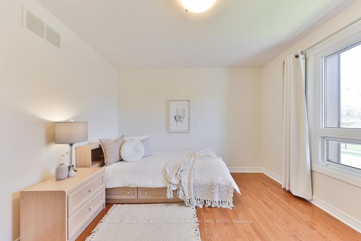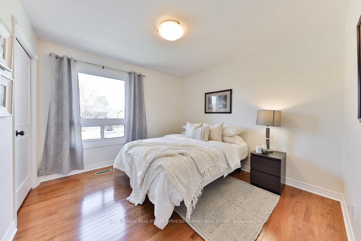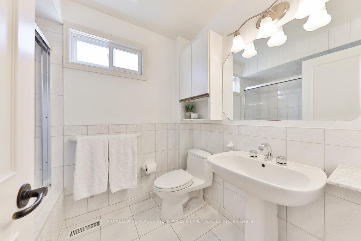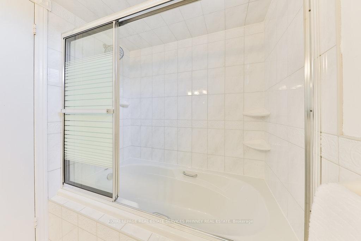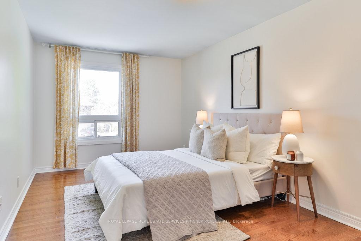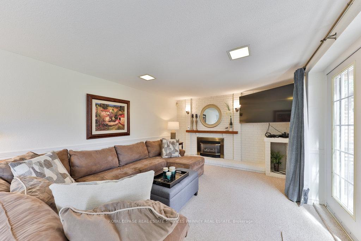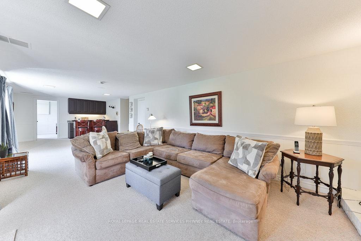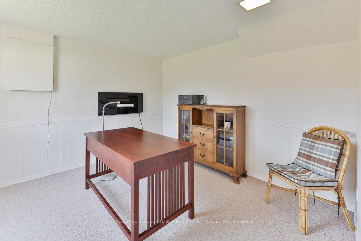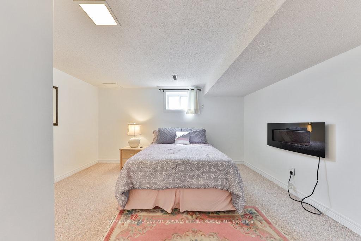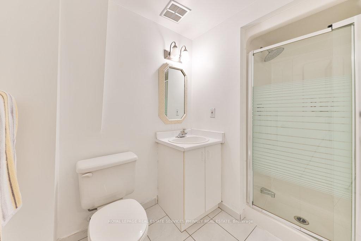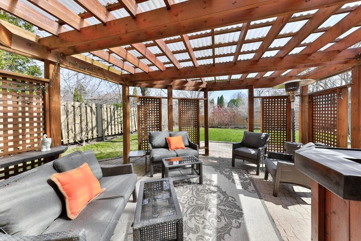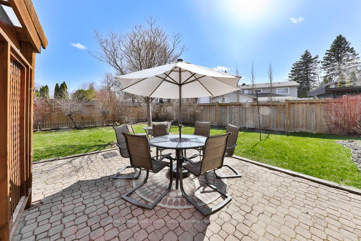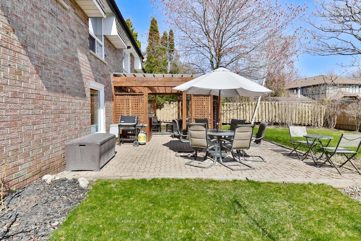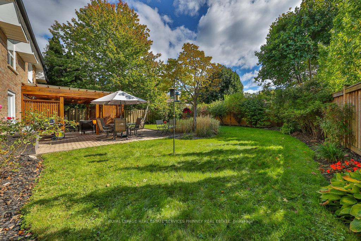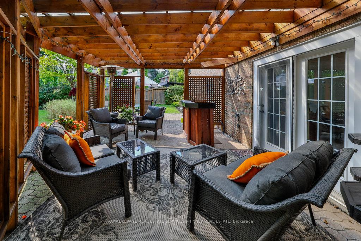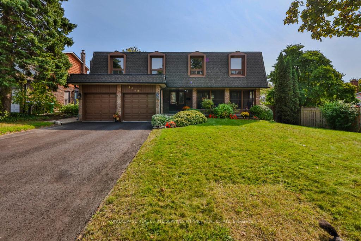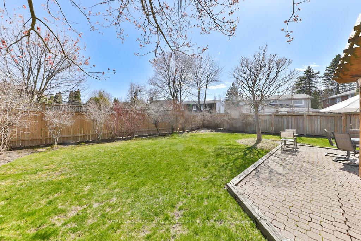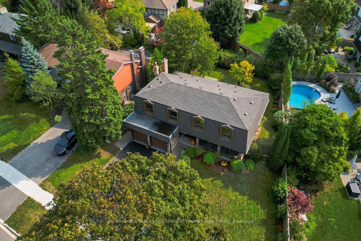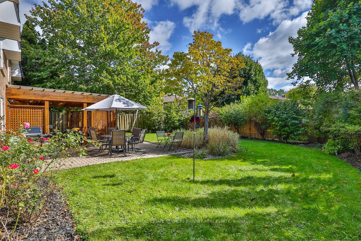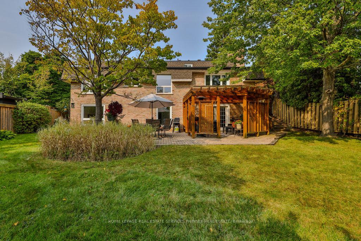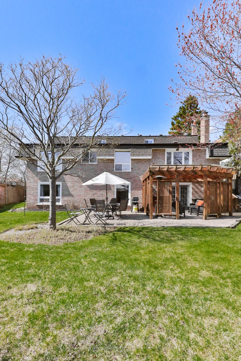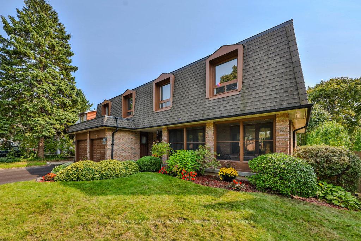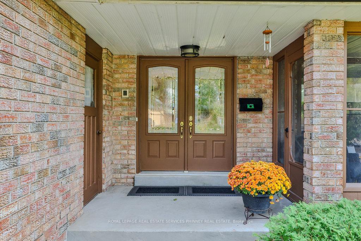$2,098,000
Available - For Sale
Listing ID: W12099008
1432 Bridgestone Lane , Mississauga, L5J 4E2, Peel
| Enjoy nature trails leading to Lake Ontario in scenic Rattray Marsh. In Lorne Park Secondary School district with over 3,100 sq ft above grade, with additional finished basement, this home has a generous south-facing fenced lot, bordered with perennial gardens, shrubs, trees & situated a distance from neighbouring homes w no home directly behind it giving a park like feel! Its uniquely, spacious floor plan provides opportunity for each family member to pursue their daily activities with ease - whether working from home, studying, practicing a musical instrument, cooking, reading, watching Tv; its layout provides flexibility and yet large living & family spaces when the family comes together, or to entertain. With four spacious upper bedrooms and a lower suite, a ground floor office, two above-grade family rooms both with fireplaces, a well-appointed central kitchen, huge Living Rm and separate Dining Rm. This home can accommodate multi-generational living, nanny, or guests very well! Finished with strip hardwood on the main & upper levels, granite counters in the kitchen, upgraded cabinetry, stainless built-in appliances, updated neutral bathroom fixtures & tiles, large picture windows, full-walkout secondary living spaces - you will love the bright, sunfilled rooms & views! It is meticulously-maintained with recent repaved driveway, roof shingles, central air, dishwasher & microwave (24). Enjoy lots of recreational outdoor space, a screened-in front porch to enjoy morning coffee or evening drink, backyard pergola, interlocking walks/patio for outdoor sitting/bbq & lounging. With recent new construction nearby & with its generous floorplan its a great price-point to get into the neighborhood with upgrade potential! A close proximity to Clarkson Village shopping & dining and to neighbouring Port Credit, GO transit & more - this is a fantastic residence to call your next home! |
| Price | $2,098,000 |
| Taxes: | $9617.96 |
| Occupancy: | Owner |
| Address: | 1432 Bridgestone Lane , Mississauga, L5J 4E2, Peel |
| Directions/Cross Streets: | Silver Birch/Lakeshore |
| Rooms: | 14 |
| Rooms +: | 2 |
| Bedrooms: | 4 |
| Bedrooms +: | 1 |
| Family Room: | T |
| Basement: | Finished wit |
| Level/Floor | Room | Length(m) | Width(m) | Descriptions | |
| Room 1 | Main | Living Ro | 5.82 | 4.57 | Hardwood Floor, Separate Room, Picture Window |
| Room 2 | Main | Dining Ro | 3.28 | 4.06 | Hardwood Floor, Overlooks Living, Overlooks Backyard |
| Room 3 | Main | Kitchen | 2.44 | 4.06 | Stainless Steel Appl, Granite Counters, B/I Appliances |
| Room 4 | Main | Family Ro | 5.59 | 4.04 | Fireplace, Hardwood Floor, Wainscoting |
| Room 5 | Second | Primary B | 3.71 | 4.75 | Hardwood Floor, Walk-In Closet(s), 4 Pc Ensuite |
| Room 6 | Second | Bedroom | 3.38 | 3.43 | Hardwood Floor, Closet, Overlooks Frontyard |
| Room 7 | Second | Bedroom | 3.23 | 3.4 | Hardwood Floor, Closet, Overlooks Frontyard |
| Room 8 | Second | Bedroom | 3.1 | 5.82 | Hardwood Floor, Closet, Overlooks Frontyard |
| Room 9 | Lower | Recreatio | 10.52 | 3.91 | Walk-Out, Fireplace, Wainscoting |
| Room 10 | Lower | Office | 3.3 | 3.68 | Large Window, Overlooks Backyard |
| Room 11 | Basement | Bedroom | 3.76 | 4.37 | Window, Closet Organizers, Broadloom |
| Washroom Type | No. of Pieces | Level |
| Washroom Type 1 | 2 | Main |
| Washroom Type 2 | 4 | Second |
| Washroom Type 3 | 3 | Basement |
| Washroom Type 4 | 0 | |
| Washroom Type 5 | 0 | |
| Washroom Type 6 | 2 | Main |
| Washroom Type 7 | 4 | Second |
| Washroom Type 8 | 3 | Basement |
| Washroom Type 9 | 0 | |
| Washroom Type 10 | 0 | |
| Washroom Type 11 | 2 | Main |
| Washroom Type 12 | 4 | Second |
| Washroom Type 13 | 3 | Basement |
| Washroom Type 14 | 0 | |
| Washroom Type 15 | 0 |
| Total Area: | 0.00 |
| Property Type: | Detached |
| Style: | 2-Storey |
| Exterior: | Brick |
| Garage Type: | Attached |
| (Parking/)Drive: | Private Do |
| Drive Parking Spaces: | 4 |
| Park #1 | |
| Parking Type: | Private Do |
| Park #2 | |
| Parking Type: | Private Do |
| Pool: | None |
| Approximatly Square Footage: | 3000-3500 |
| Property Features: | Fenced Yard, Greenbelt/Conserva |
| CAC Included: | N |
| Water Included: | N |
| Cabel TV Included: | N |
| Common Elements Included: | N |
| Heat Included: | N |
| Parking Included: | N |
| Condo Tax Included: | N |
| Building Insurance Included: | N |
| Fireplace/Stove: | Y |
| Heat Type: | Forced Air |
| Central Air Conditioning: | Central Air |
| Central Vac: | Y |
| Laundry Level: | Syste |
| Ensuite Laundry: | F |
| Sewers: | Sewer |
$
%
Years
This calculator is for demonstration purposes only. Always consult a professional
financial advisor before making personal financial decisions.
| Although the information displayed is believed to be accurate, no warranties or representations are made of any kind. |
| ROYAL LEPAGE REAL ESTATE SERVICES PHINNEY REAL ESTATE |
|
|

Sean Kim
Broker
Dir:
416-998-1113
Bus:
905-270-2000
Fax:
905-270-0047
| Virtual Tour | Book Showing | Email a Friend |
Jump To:
At a Glance:
| Type: | Freehold - Detached |
| Area: | Peel |
| Municipality: | Mississauga |
| Neighbourhood: | Clarkson |
| Style: | 2-Storey |
| Tax: | $9,617.96 |
| Beds: | 4+1 |
| Baths: | 4 |
| Fireplace: | Y |
| Pool: | None |
Locatin Map:
Payment Calculator:

