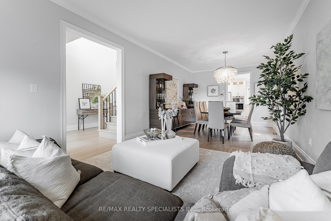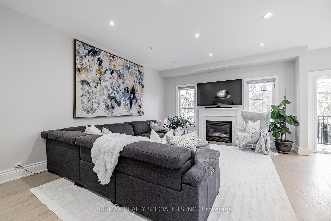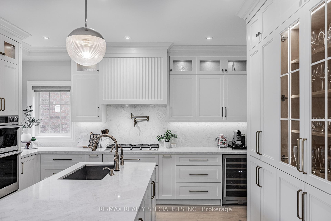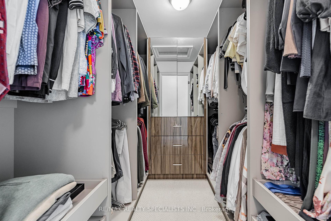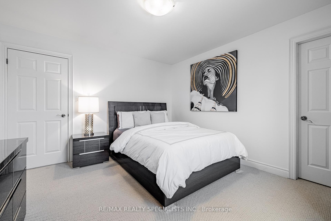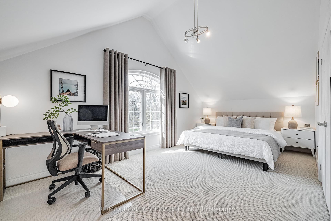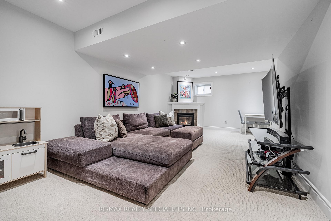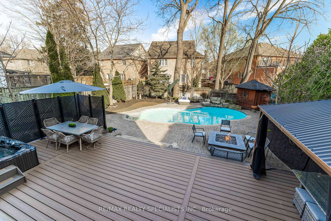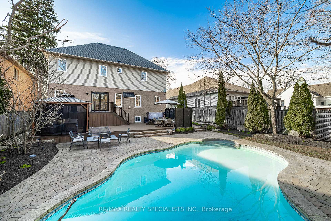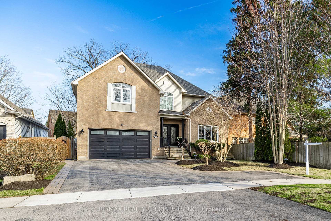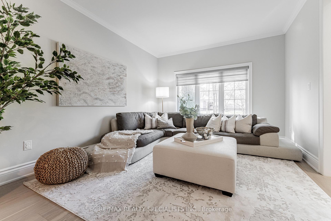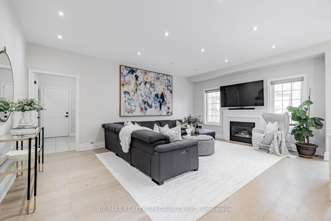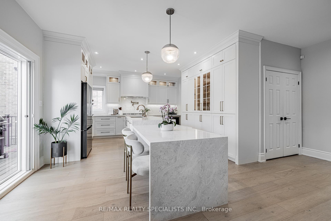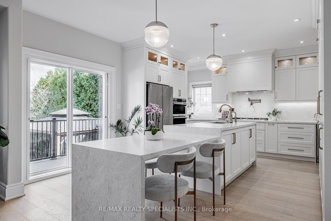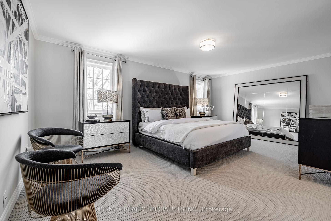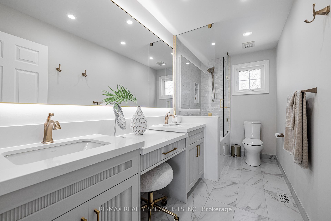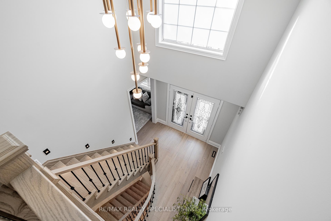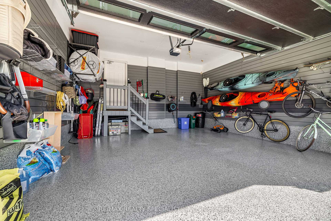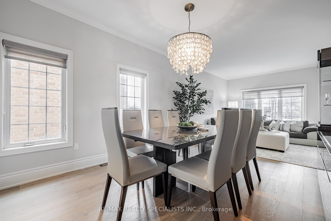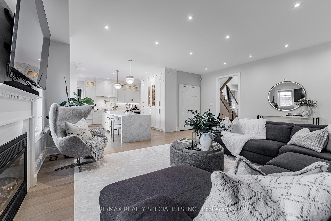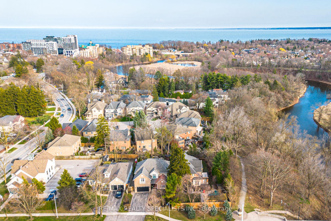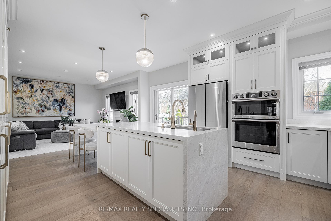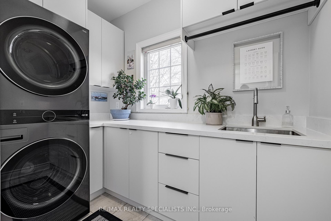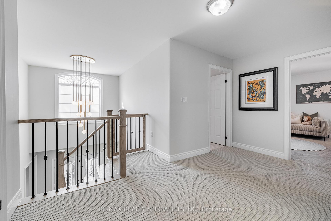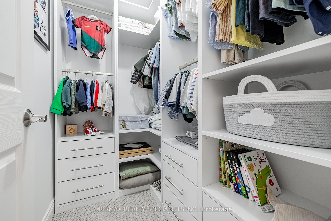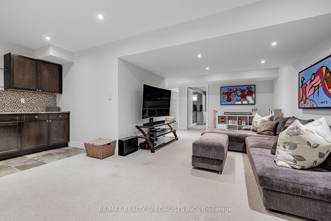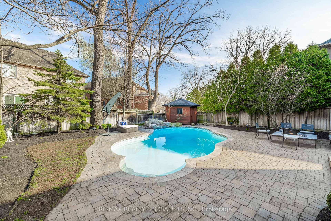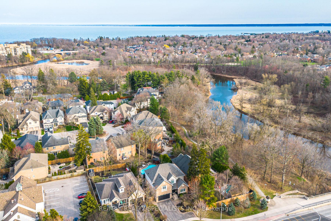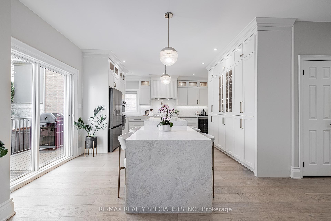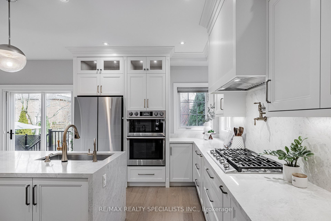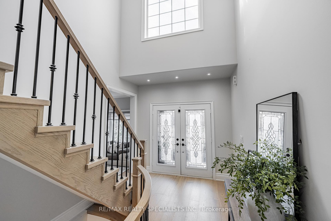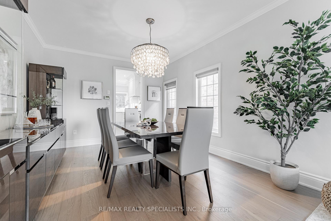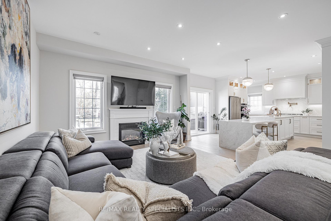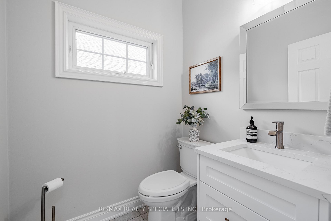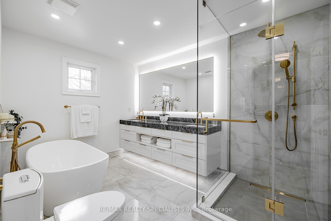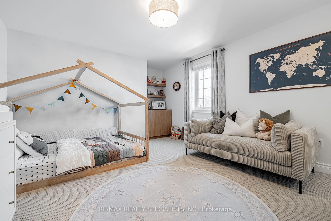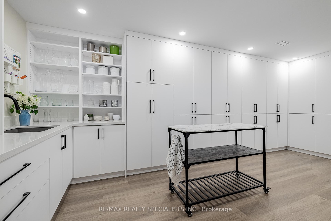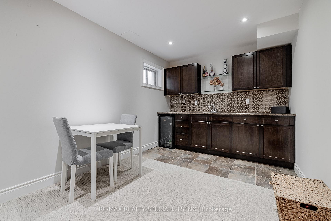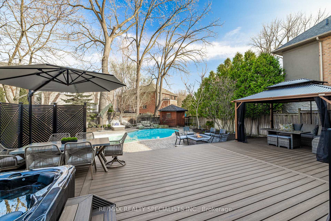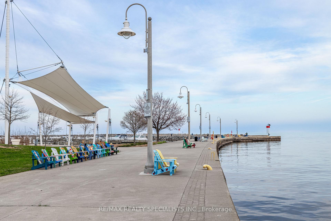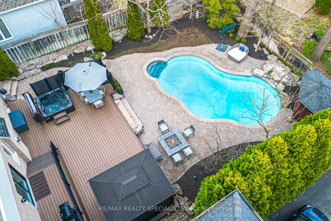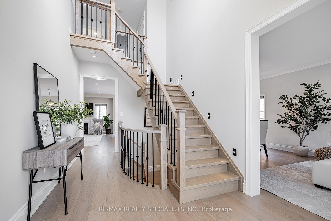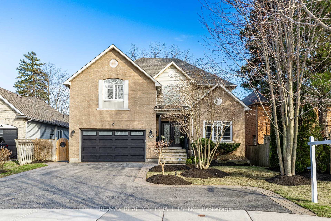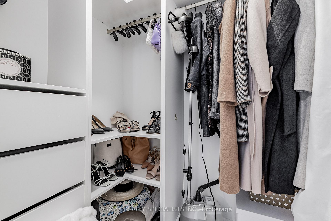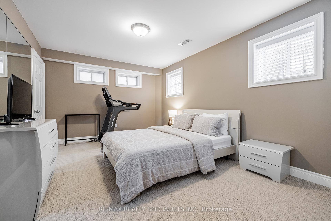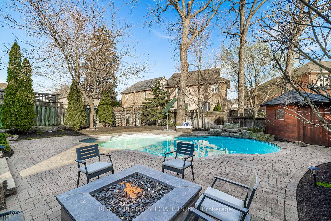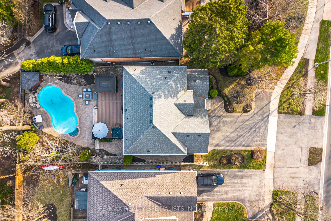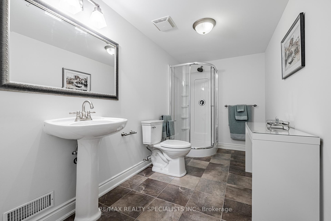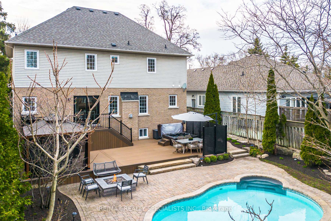$2,199,990
Available - For Sale
Listing ID: W12101257
2532 Rebecca Stre , Oakville, L6L 6N8, Halton
| Welcome to your private oasis in the heart of Bronte! Nestled among mature trees, this custom-built 4-bedroom, 4-bathroom home has been transformed with over $350K in premium upgrades. The resort-style backyard is an entertainers dream, featuring a saltwater pool with a tranquil waterfall, new heater and lighting, a new hot tub, stone patio, composite deck, gas fire pit, and a gazebo. Inside, the main level boasts a custom kitchen with quartz countertops, high-end Samsung appliances, a Fisher & Paykel double dishwasher, custom zebra blinds, white oak engineered hardwood floors, upgraded baseboards, pot lights, and a sleek gas fireplace in the cozy family room. A custom Magic Window sliding door opens seamlessly to the backyard paradise. Upstairs, you'll find four generously sized bedrooms, three of which feature walk-in closets, along with a fully renovated main bathroom offering a double vanity and smart backlit mirror lighting. The luxurious primary suite includes a custom walk-in closet and spa-like 5-piece ensuite with labradorite stone counters, a stand-alone soaker tub, and a glass shower. The finished basement adds incredible versatility with a wet bar, custom workshop, ample storage, and an additional bedroom perfect for an in-law suite, home gym, or private office. The fully insulated garage is complete with epoxy floors and a new door. Additional highlights include gutter guards, app-controlled Vibe illumination outdoor lighting, a custom laundry room with LG washer and dryer, an irrigation system, and more. Just steps to Bronte Creek and a short walk to the lakefront, harbour, and village this is more than a home; it's a lifestyle. |
| Price | $2,199,990 |
| Taxes: | $8547.00 |
| Occupancy: | Owner |
| Address: | 2532 Rebecca Stre , Oakville, L6L 6N8, Halton |
| Acreage: | < .50 |
| Directions/Cross Streets: | BRONTE RD & REBECCA ST |
| Rooms: | 9 |
| Rooms +: | 3 |
| Bedrooms: | 4 |
| Bedrooms +: | 1 |
| Family Room: | T |
| Basement: | Finished, Full |
| Level/Floor | Room | Length(m) | Width(m) | Descriptions | |
| Room 1 | Main | Living Ro | 7.65 | 3.63 | Hardwood Floor, Large Window, Combined w/Dining |
| Room 2 | Main | Dining Ro | 7.65 | 3.63 | Hardwood Floor, Window, Combined w/Living |
| Room 3 | Main | Kitchen | 5.49 | 4.57 | Hardwood Floor, Quartz Counter, Stainless Steel Appl |
| Room 4 | Main | Family Ro | 4.57 | 4.27 | Hardwood Floor, Pot Lights, Fireplace |
| Room 5 | Main | Laundry | 2.47 | 1.71 | Tile Floor, Stainless Steel Sink, Window |
| Room 6 | Second | Primary B | 5.85 | 3.9 | Walk-In Closet(s), 5 Pc Ensuite, Broadloom |
| Room 7 | Second | Bedroom | 5.88 | 3.35 | Overlooks Frontyard, Closet, B/I Bookcase |
| Room 8 | Second | Bedroom | 3.87 | 3.38 | Walk-In Closet(s), Overlooks Backyard, Large Window |
| Room 9 | Second | Bedroom | 5.36 | 3.35 | Walk-In Closet(s), B/I Shelves, Large Window |
| Room 10 | Basement | Great Roo | 6.95 | 4.27 | Pot Lights, 3 Pc Bath, Fireplace |
| Room 11 | Basement | Bedroom | 5.32 | 3.32 | Closet, Window, Broadloom |
| Room 12 | Basement | Workshop | 5.18 | 3.65 | Pot Lights, B/I Shelves, Stainless Steel Sink |
| Washroom Type | No. of Pieces | Level |
| Washroom Type 1 | 2 | Main |
| Washroom Type 2 | 5 | Second |
| Washroom Type 3 | 3 | Basement |
| Washroom Type 4 | 0 | |
| Washroom Type 5 | 0 |
| Total Area: | 0.00 |
| Approximatly Age: | 16-30 |
| Property Type: | Detached |
| Style: | 2-Storey |
| Exterior: | Brick Front, Vinyl Siding |
| Garage Type: | Attached |
| (Parking/)Drive: | Private Do |
| Drive Parking Spaces: | 5 |
| Park #1 | |
| Parking Type: | Private Do |
| Park #2 | |
| Parking Type: | Private Do |
| Park #3 | |
| Parking Type: | Other |
| Pool: | Inground |
| Approximatly Age: | 16-30 |
| Approximatly Square Footage: | 2500-3000 |
| CAC Included: | N |
| Water Included: | N |
| Cabel TV Included: | N |
| Common Elements Included: | N |
| Heat Included: | N |
| Parking Included: | N |
| Condo Tax Included: | N |
| Building Insurance Included: | N |
| Fireplace/Stove: | Y |
| Heat Type: | Forced Air |
| Central Air Conditioning: | Central Air |
| Central Vac: | N |
| Laundry Level: | Syste |
| Ensuite Laundry: | F |
| Sewers: | Sewer |
| Utilities-Cable: | A |
| Utilities-Hydro: | Y |
$
%
Years
This calculator is for demonstration purposes only. Always consult a professional
financial advisor before making personal financial decisions.
| Although the information displayed is believed to be accurate, no warranties or representations are made of any kind. |
| RE/MAX REALTY SPECIALISTS INC. |
|
|

Sean Kim
Broker
Dir:
416-998-1113
Bus:
905-270-2000
Fax:
905-270-0047
| Virtual Tour | Book Showing | Email a Friend |
Jump To:
At a Glance:
| Type: | Freehold - Detached |
| Area: | Halton |
| Municipality: | Oakville |
| Neighbourhood: | 1001 - BR Bronte |
| Style: | 2-Storey |
| Approximate Age: | 16-30 |
| Tax: | $8,547 |
| Beds: | 4+1 |
| Baths: | 4 |
| Fireplace: | Y |
| Pool: | Inground |
Locatin Map:
Payment Calculator:

