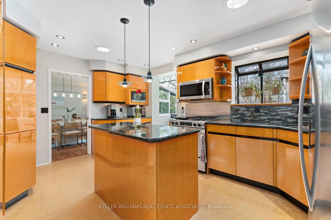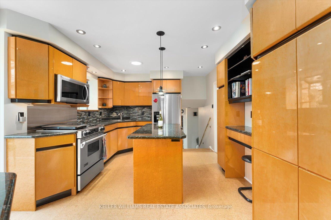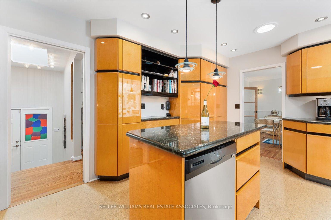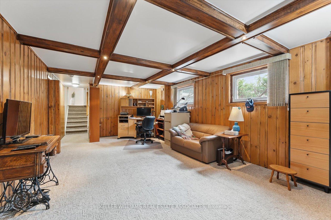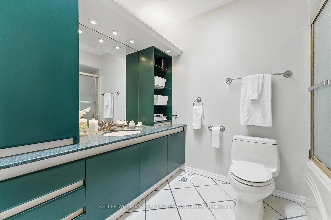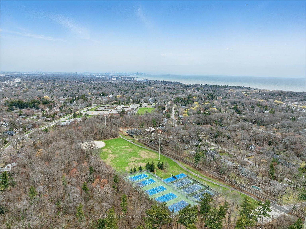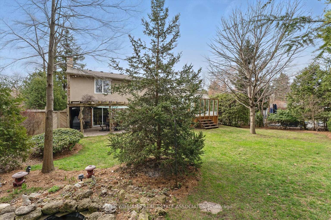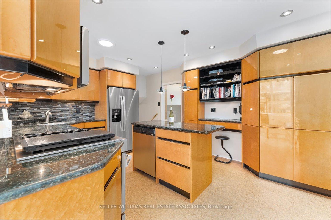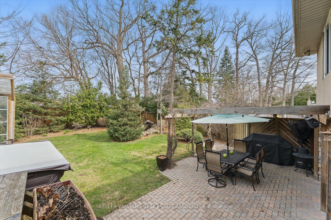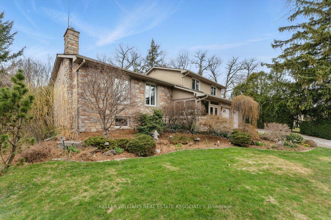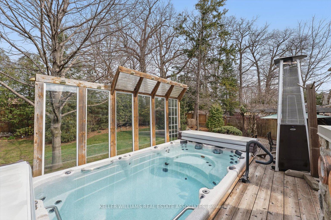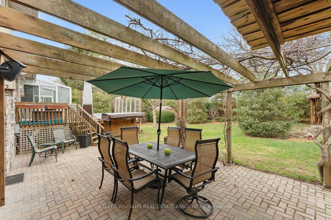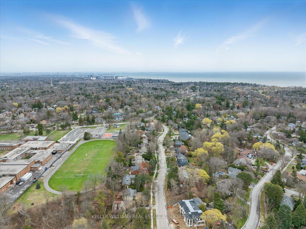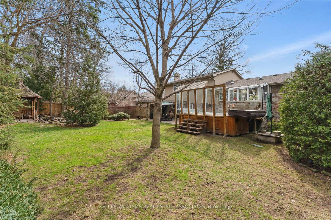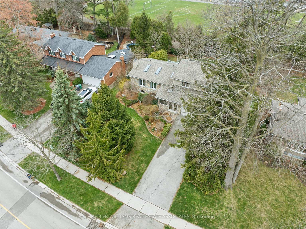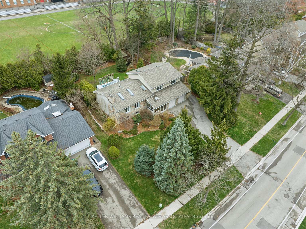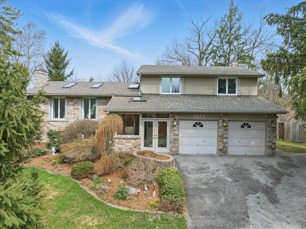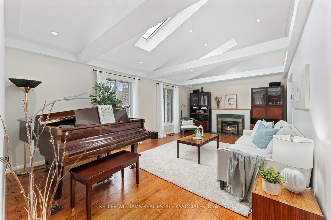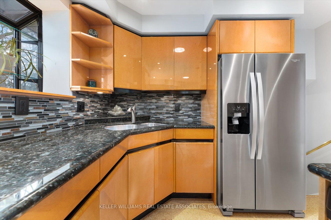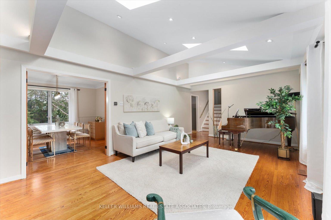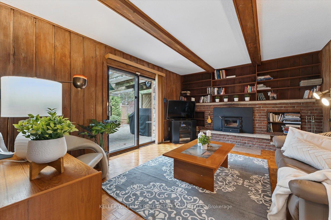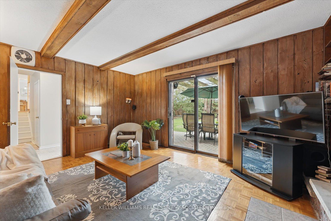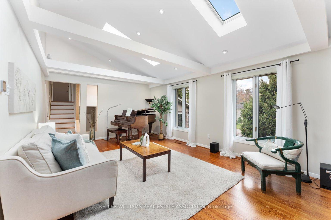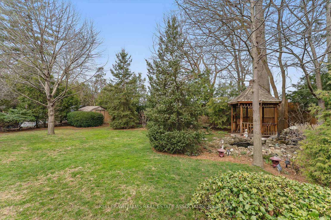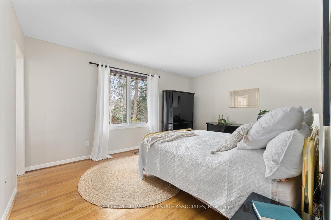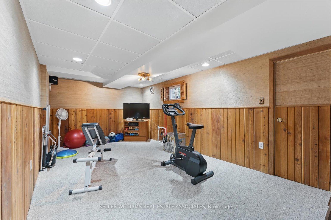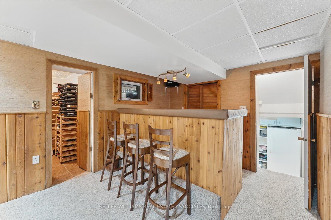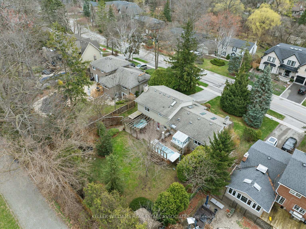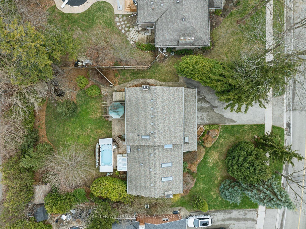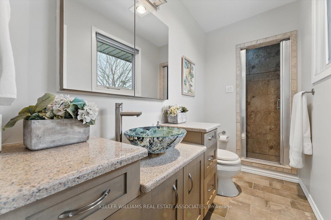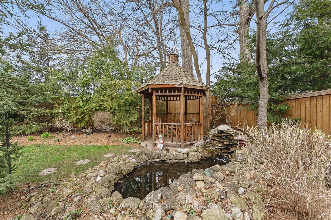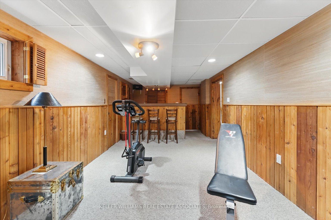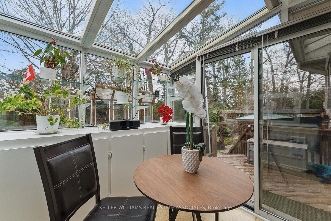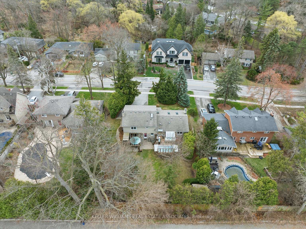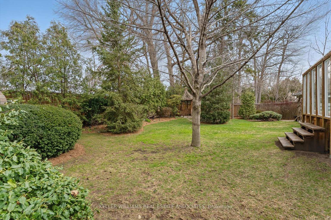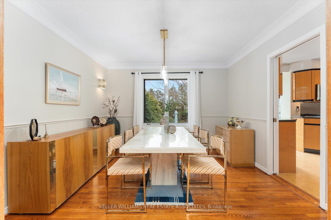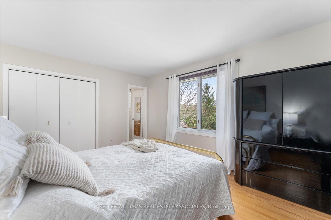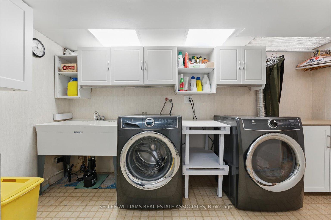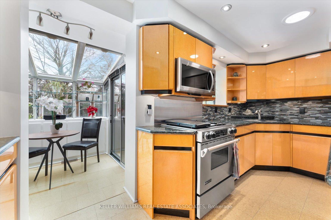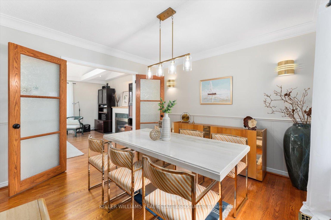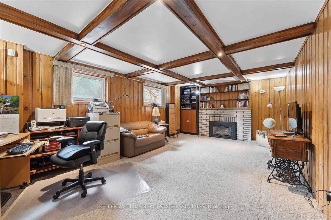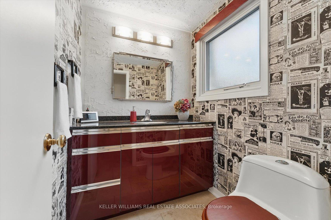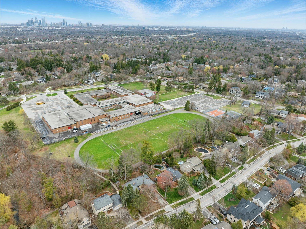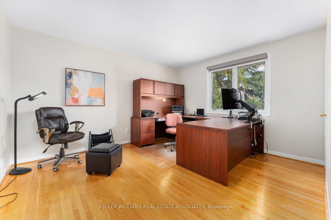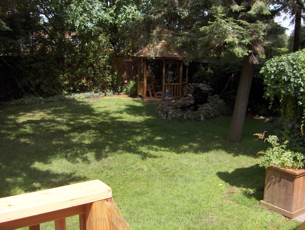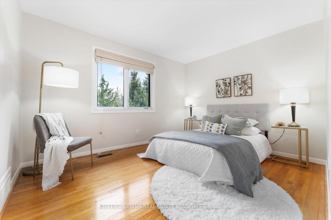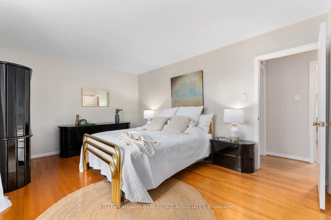$2,249,900
Available - For Sale
Listing ID: W12098245
1443 Birchwood Driv , Mississauga, L5J 1T3, Peel
| Nestled in the most exclusive location within the prestigious Lorne Park neighbourhood, this incredible home is all about privacy and peaceful serenity. With a huge 80-foot frontage and 150-foot depth, there are no neighbours behind to disturb your quiet enjoyment of this beautiful quarter-acre natural setting. With tall trees lining the backyard, you'll love endless days spent enjoying the outdoors in the oversized yard, relaxing in the custom swim spa or chatting under the included pergola. As you enter the home, light streams in via multiple skylights recessed in the vaulted main floor ceilings. The combined living and dining areas are extra bright and warm and are ideal for entertaining friends and family. The custom kitchen, complete with granite counters, custom-designed cabinetry, stainless steel appliances, including a JennAir gas range and lots of storage, is perfect for preparing those amazing holiday meals. With 3 fireplaces, you'll always be cozy on those chilly winter nights. 3150 square feet of total living space - plenty of room for your family. And with updates including the roof and skylights (2015), owned tankless water heater (2021) and freshly updated colours (2025), there's nothing to do but move in and enjoy! **EXTRAS** Walk to top-ranked schools, parks, trails and waterfront. Quick access to either Port Credit or Clarkson GO. Fantastic local restaurants, specialty food stores and eclectic shopping opportunities. Only 18 minutes to Pearson Airport, 22 minutes to downtown TO. |
| Price | $2,249,900 |
| Taxes: | $10479.40 |
| Assessment Year: | 2024 |
| Occupancy: | Owner |
| Address: | 1443 Birchwood Driv , Mississauga, L5J 1T3, Peel |
| Directions/Cross Streets: | Lorne Park Rd & Birchwood Dr |
| Rooms: | 8 |
| Rooms +: | 6 |
| Bedrooms: | 3 |
| Bedrooms +: | 0 |
| Family Room: | T |
| Basement: | Finished |
| Level/Floor | Room | Length(m) | Width(m) | Descriptions | |
| Room 1 | Main | Living Ro | 8.01 | 4.01 | Hardwood Floor, Gas Fireplace, Vaulted Ceiling(s) |
| Room 2 | Main | Dining Ro | 3.51 | 3.4 | Hardwood Floor, Wainscoting, Crown Moulding |
| Room 3 | Main | Kitchen | 4.82 | 3.38 | Cork Floor, Granite Counters, Stainless Steel Appl |
| Room 4 | Main | Sunroom | 2.19 | 2.08 | Cork Floor, W/O To Deck, Greenhouse Window |
| Room 5 | Lower | Family Ro | 4.83 | 3.79 | Parquet, Fireplace, W/O To Patio |
| Room 6 | Upper | Primary B | 4.61 | 3.51 | Hardwood Floor, Double Closet, 3 Pc Ensuite |
| Room 7 | Upper | Bedroom 2 | 3.83 | 3.04 | Hardwood Floor, Double Closet, Large Window |
| Room 8 | Upper | Bedroom 3 | 4.14 | 3.61 | Hardwood Floor, Closet, Large Window |
| Room 9 | Basement | Recreatio | 8.09 | 3.91 | Broadloom, Gas Fireplace, Wainscoting |
| Room 10 | Basement | Exercise | 5.76 | 3.17 | Broadloom, B/I Bar, Wainscoting |
| Room 11 | Basement | Cold Room | 2.15 | 2 | Tile Floor, B/I Shelves |
| Room 12 | Basement | Laundry | 4.02 | 3.11 | Vinyl Floor, Laundry Sink |
| Room 13 | Basement | Utility R | 5.09 | 3.55 | Concrete Floor, Combined w/Workshop |
| Washroom Type | No. of Pieces | Level |
| Washroom Type 1 | 4 | Upper |
| Washroom Type 2 | 3 | Upper |
| Washroom Type 3 | 2 | Main |
| Washroom Type 4 | 0 | |
| Washroom Type 5 | 0 |
| Total Area: | 0.00 |
| Approximatly Age: | 51-99 |
| Property Type: | Detached |
| Style: | Sidesplit 5 |
| Exterior: | Stone, Stucco (Plaster) |
| Garage Type: | Built-In |
| (Parking/)Drive: | Private Do |
| Drive Parking Spaces: | 4 |
| Park #1 | |
| Parking Type: | Private Do |
| Park #2 | |
| Parking Type: | Private Do |
| Pool: | None |
| Other Structures: | Fence - Full, |
| Approximatly Age: | 51-99 |
| Approximatly Square Footage: | 2000-2500 |
| Property Features: | Fenced Yard, Library |
| CAC Included: | N |
| Water Included: | N |
| Cabel TV Included: | N |
| Common Elements Included: | N |
| Heat Included: | N |
| Parking Included: | N |
| Condo Tax Included: | N |
| Building Insurance Included: | N |
| Fireplace/Stove: | Y |
| Heat Type: | Forced Air |
| Central Air Conditioning: | Central Air |
| Central Vac: | Y |
| Laundry Level: | Syste |
| Ensuite Laundry: | F |
| Sewers: | Sewer |
$
%
Years
This calculator is for demonstration purposes only. Always consult a professional
financial advisor before making personal financial decisions.
| Although the information displayed is believed to be accurate, no warranties or representations are made of any kind. |
| KELLER WILLIAMS REAL ESTATE ASSOCIATES |
|
|

Sean Kim
Broker
Dir:
416-998-1113
Bus:
905-270-2000
Fax:
905-270-0047
| Virtual Tour | Book Showing | Email a Friend |
Jump To:
At a Glance:
| Type: | Freehold - Detached |
| Area: | Peel |
| Municipality: | Mississauga |
| Neighbourhood: | Lorne Park |
| Style: | Sidesplit 5 |
| Approximate Age: | 51-99 |
| Tax: | $10,479.4 |
| Beds: | 3 |
| Baths: | 3 |
| Fireplace: | Y |
| Pool: | None |
Locatin Map:
Payment Calculator:


