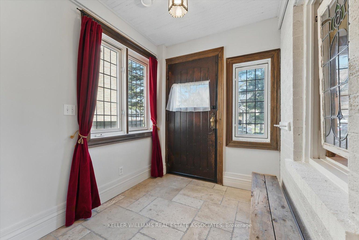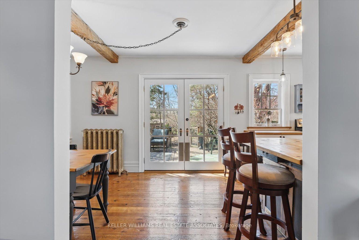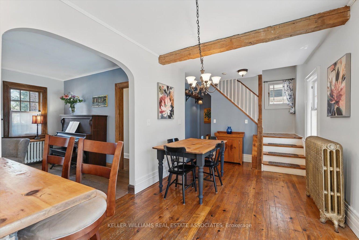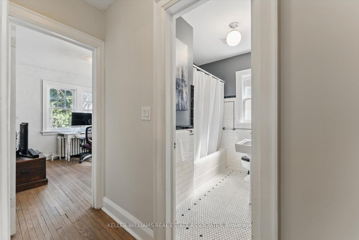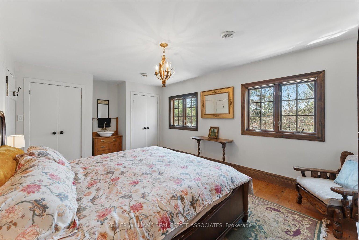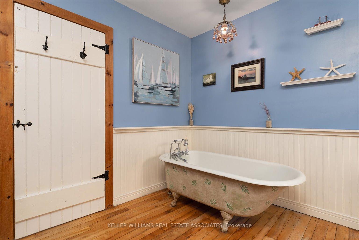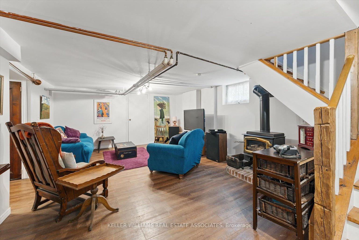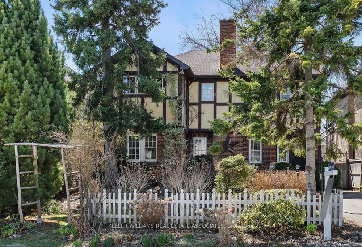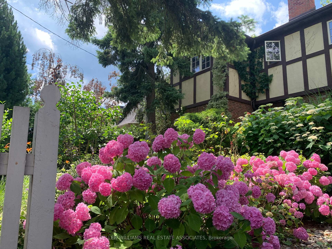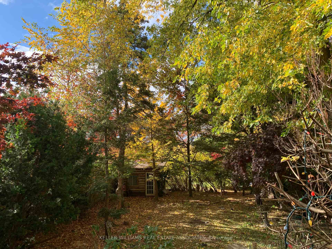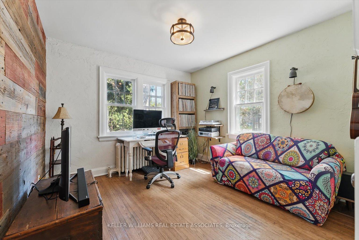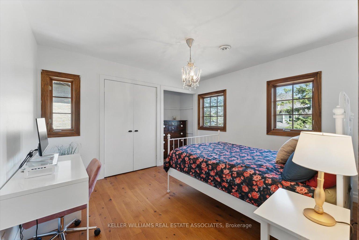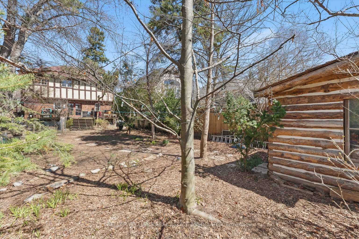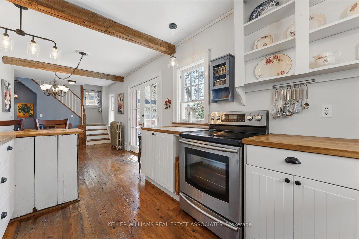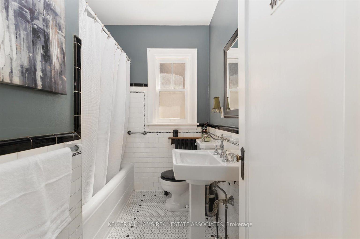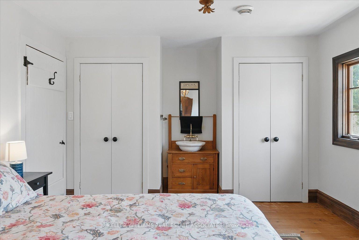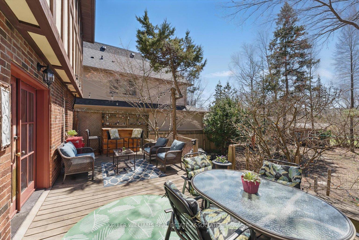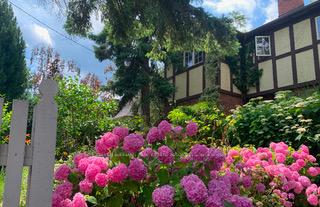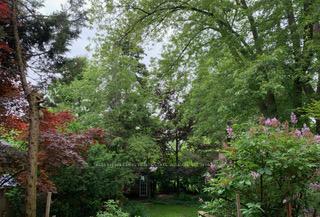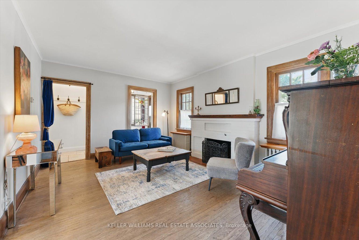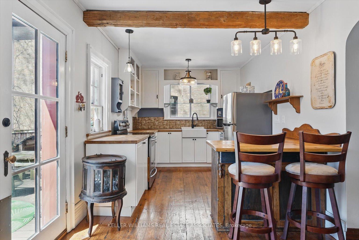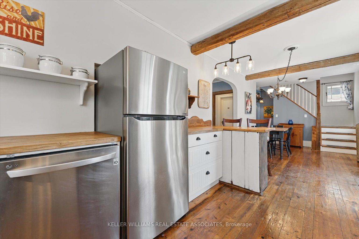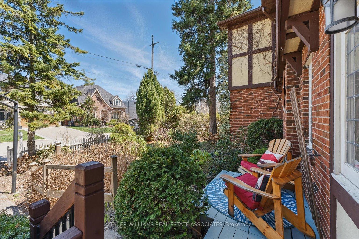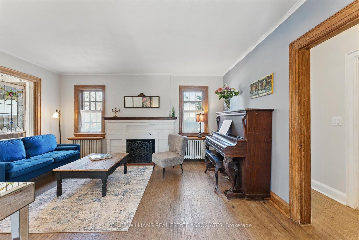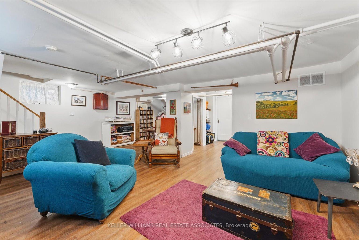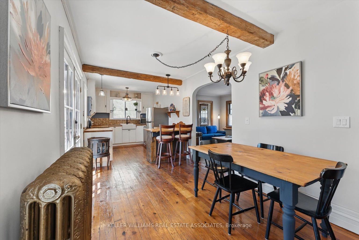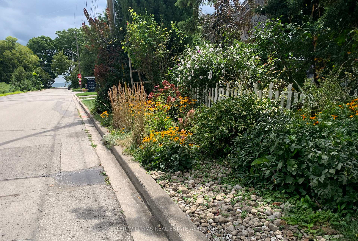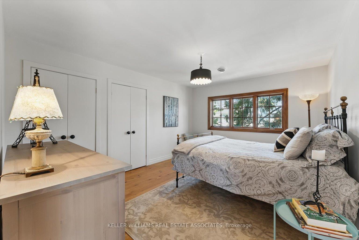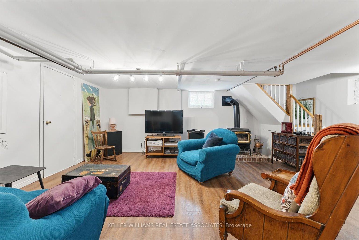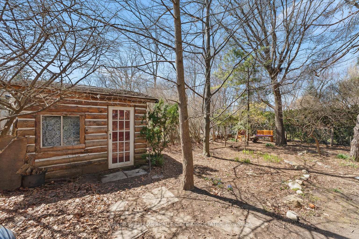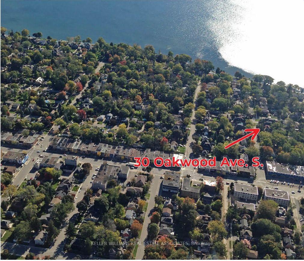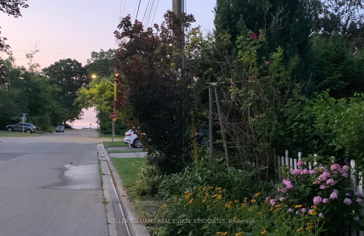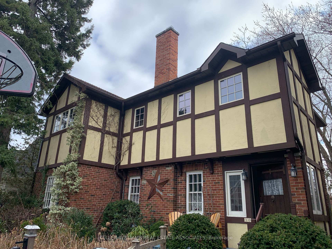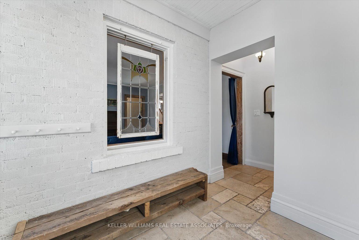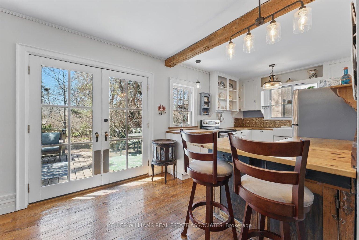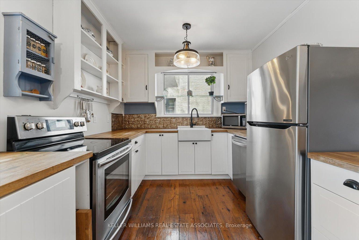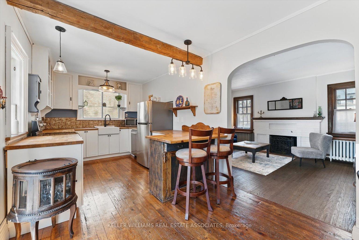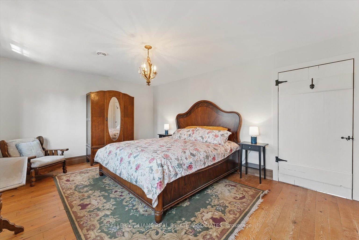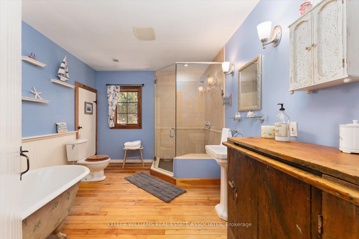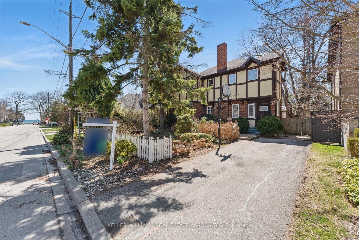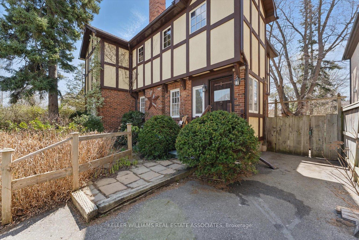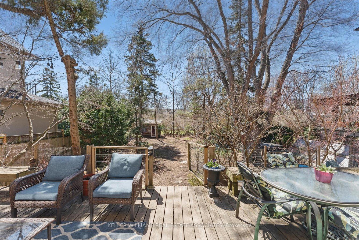$1,829,000
Available - For Sale
Listing ID: W12098702
30 Oakwood Aven South , Mississauga, L5G 3L3, Peel
| Location, Location, Location! Nestled on a picturesque, tree-lined street in walkable, family-friendly Port Credit, this charming English cottage-style home blends timeless character with modern comfort in one of Mississauga's most sought-after neighbourhoods. Set on a generous 50x140 ft lot with mature trees and an English-style front garden, this home offers over 2,500 sq ft of living space, 4 spacious bedrooms plus a den, and hardwood floors throughout. A well-designed second-storey addition (2004) adds valuable space for family living, as does the basement family room. Upon entering the home, you'll find a welcoming living room with a wood-burning fireplace, a main-floor bedroom and French doors leading to the large deck. Stepping outside, you'll discover a fully fenced backyard oasis with a fire pit and water feature perfect for entertaining or relaxing. Commuters will love the short walk to the GO Train and upcoming LRT, easy access to the QEW, and the 15-minute drive to the airport. Families will benefit from nearby top-rated public and private schools. Enjoy the unbeatable Port Credit lifestyle, walk two minutes to the bottom of your street to launch your kayak, or see the sun rise over Lake Ontario. Stroll over to vibrant Port Credit Village with its restaurants, shops, and festivals. The Waterfront Trail is just steps away for biking, running, or walking. Whether you move in, renovate, or build, this is a rare opportunity to own in a truly prime location. |
| Price | $1,829,000 |
| Taxes: | $8548.24 |
| Occupancy: | Owner |
| Address: | 30 Oakwood Aven South , Mississauga, L5G 3L3, Peel |
| Acreage: | < .50 |
| Directions/Cross Streets: | Hurontario Street and Lakeshore Road East |
| Rooms: | 7 |
| Rooms +: | 1 |
| Bedrooms: | 4 |
| Bedrooms +: | 0 |
| Family Room: | F |
| Basement: | Full |
| Level/Floor | Room | Length(m) | Width(m) | Descriptions | |
| Room 1 | Main | Living Ro | 4.88 | 3.8 | Hardwood Floor, Fireplace, Overlooks Frontyard |
| Room 2 | Main | Kitchen | 3.67 | 2.82 | Hardwood Floor, Breakfast Bar, Beamed Ceilings |
| Room 3 | Main | Dining Ro | 4.92 | 3.33 | Hardwood Floor, W/O To Deck, Combined w/Kitchen |
| Room 4 | Main | Bedroom 4 | 3.39 | 3.37 | Hardwood Floor, Closet, Large Window |
| Room 5 | Second | Primary B | 5.83 | 3.75 | Hardwood Floor, Double Closet, Overlooks Backyard |
| Room 6 | Second | Bedroom 2 | 3.76 | 3.33 | Hardwood Floor, Double Closet, Large Window |
| Room 7 | Second | Bedroom 3 | 4.57 | 3.63 | Hardwood Floor, Closet, Window |
| Room 8 | Second | Den | 3.76 | 2.1 | Hardwood Floor, Window |
| Room 9 | Basement | Recreatio | 7.02 | 6.41 | |
| Room 10 | Basement | Laundry | 3.96 | 2.36 | |
| Room 11 | Basement | Utility R | 1.92 | 1.62 | |
| Room 12 | Basement | Other | 3.19 | 1.9 |
| Washroom Type | No. of Pieces | Level |
| Washroom Type 1 | 4 | Second |
| Washroom Type 2 | 4 | Main |
| Washroom Type 3 | 0 | |
| Washroom Type 4 | 0 | |
| Washroom Type 5 | 0 |
| Total Area: | 0.00 |
| Approximatly Age: | 51-99 |
| Property Type: | Detached |
| Style: | 2-Storey |
| Exterior: | Brick, Hardboard |
| Garage Type: | None |
| (Parking/)Drive: | Private |
| Drive Parking Spaces: | 3 |
| Park #1 | |
| Parking Type: | Private |
| Park #2 | |
| Parking Type: | Private |
| Pool: | None |
| Other Structures: | Garden Shed, S |
| Approximatly Age: | 51-99 |
| Approximatly Square Footage: | 1500-2000 |
| Property Features: | Fenced Yard, Hospital |
| CAC Included: | N |
| Water Included: | N |
| Cabel TV Included: | N |
| Common Elements Included: | N |
| Heat Included: | N |
| Parking Included: | N |
| Condo Tax Included: | N |
| Building Insurance Included: | N |
| Fireplace/Stove: | Y |
| Heat Type: | Forced Air |
| Central Air Conditioning: | Central Air |
| Central Vac: | N |
| Laundry Level: | Syste |
| Ensuite Laundry: | F |
| Sewers: | Sewer |
| Utilities-Cable: | Y |
| Utilities-Hydro: | Y |
$
%
Years
This calculator is for demonstration purposes only. Always consult a professional
financial advisor before making personal financial decisions.
| Although the information displayed is believed to be accurate, no warranties or representations are made of any kind. |
| KELLER WILLIAMS REAL ESTATE ASSOCIATES |
|
|

Sean Kim
Broker
Dir:
416-998-1113
Bus:
905-270-2000
Fax:
905-270-0047
| Virtual Tour | Book Showing | Email a Friend |
Jump To:
At a Glance:
| Type: | Freehold - Detached |
| Area: | Peel |
| Municipality: | Mississauga |
| Neighbourhood: | Port Credit |
| Style: | 2-Storey |
| Approximate Age: | 51-99 |
| Tax: | $8,548.24 |
| Beds: | 4 |
| Baths: | 2 |
| Fireplace: | Y |
| Pool: | None |
Locatin Map:
Payment Calculator:

