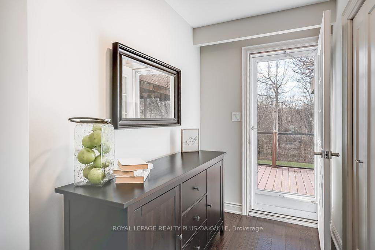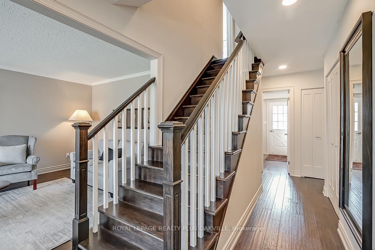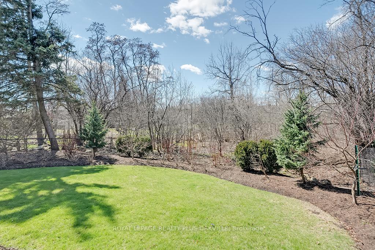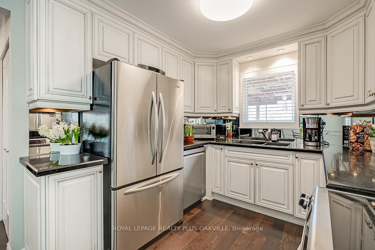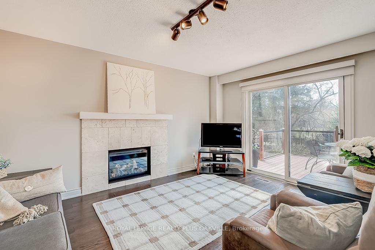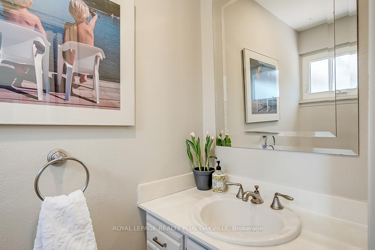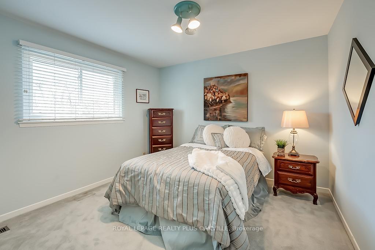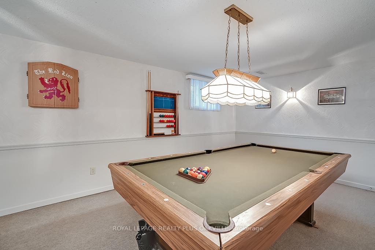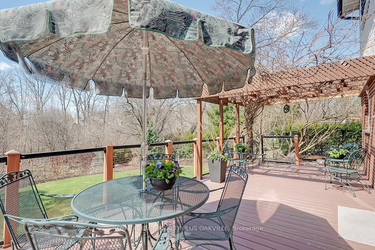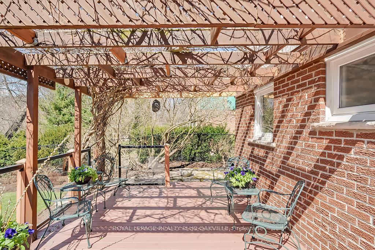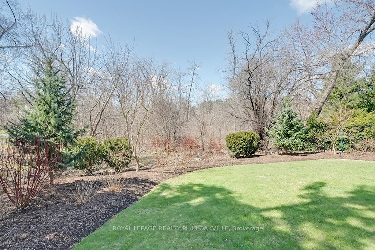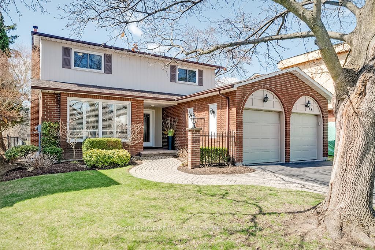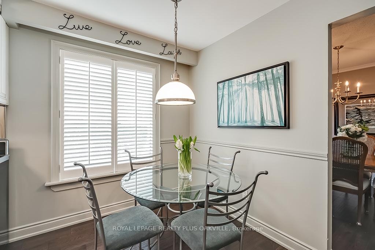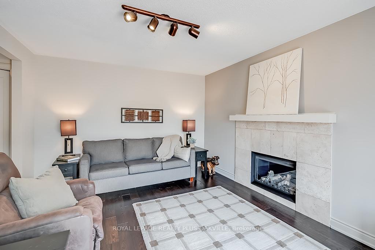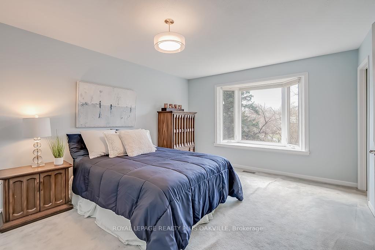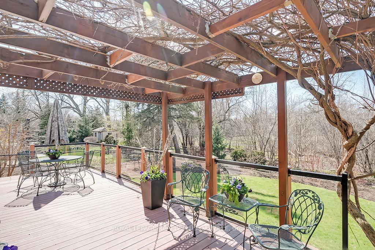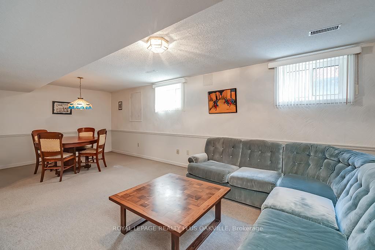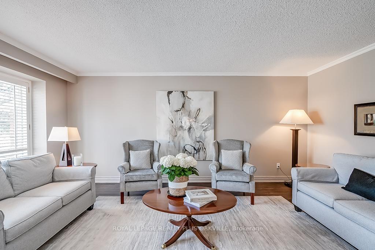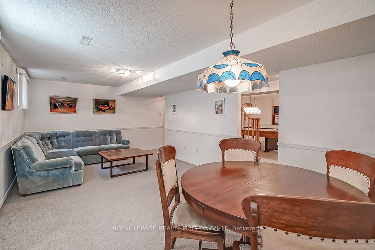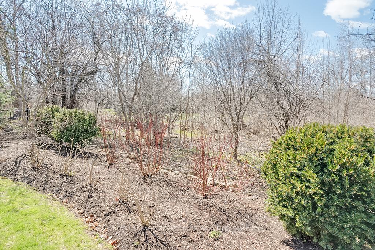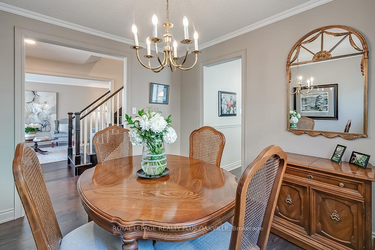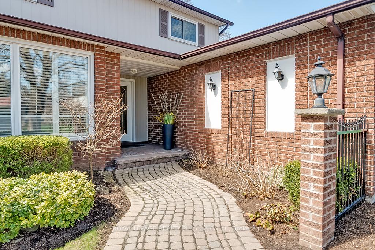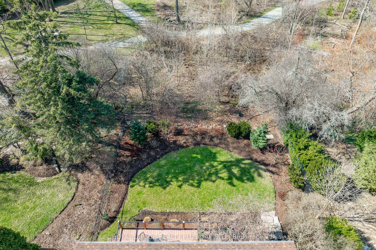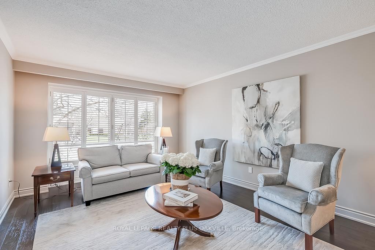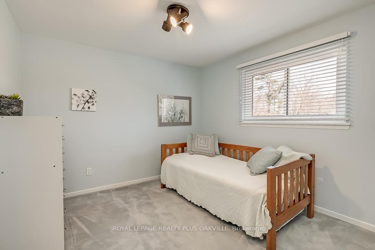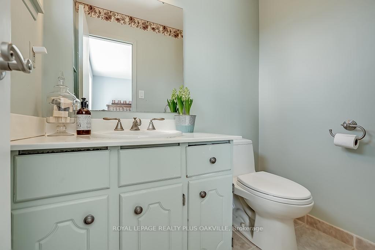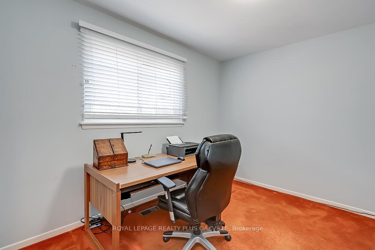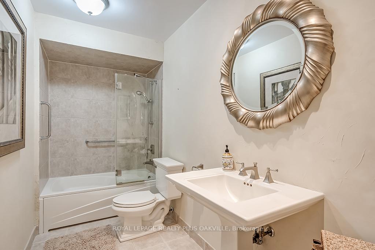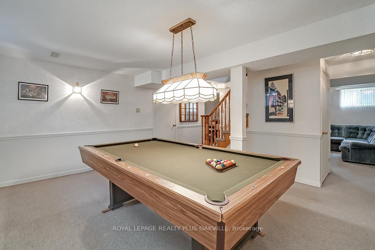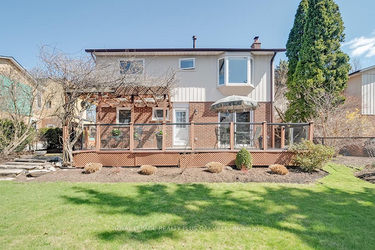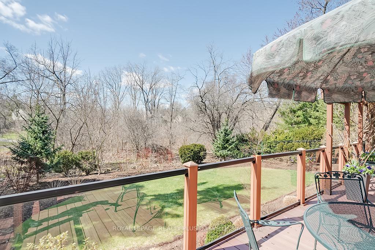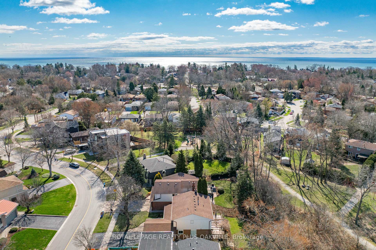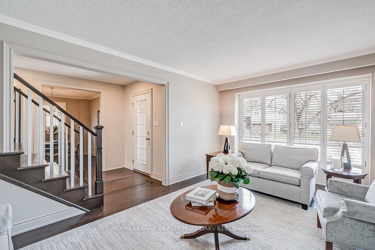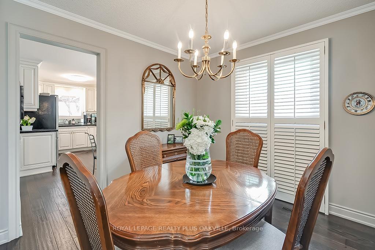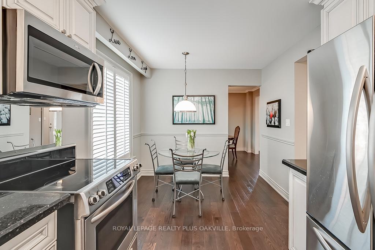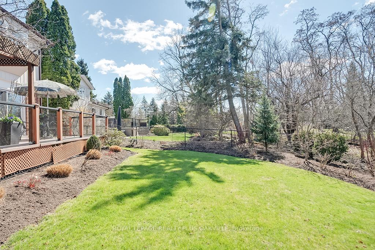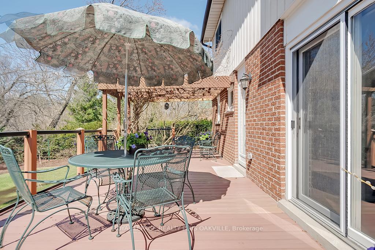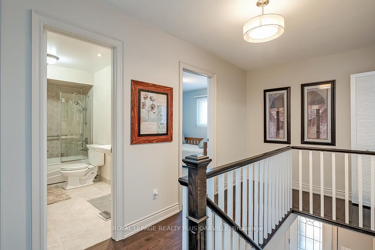$1,549,800
Available - For Sale
Listing ID: W12103664
188 Mohawk Road , Oakville, L6L 2Z2, Halton
| It Is No Wonder This Impeccable Family Home Has Been Enjoyed By The Same Family For Almost Fifty Years. Located On A Highly Transitioning Street In The Heart Of Bronte, Within A Short Stroll To The Lake, Marina, Bronte Village's Vibrant Restaurants And Shops. Tree-Lined Streets, Walking Trails And Parks Set This Area Apart From The Rest. An Amazing Lifestyle Awaits. The Private Backyard Oasis, With Professionally Landscaped And Maintained Perennial Gardens Provides The Utmost Privacy And Serenity To Escape City Life Without Leaving Home. Truly A Nature Lover's Paradise. Beautifully Maintained And Truly Loved, This Four Bedroom Home With A Double Car Garage And Over 2000 Square Feet (Above Grade) Of Living Space Is Ready To Be Enjoyed By Its Fortunate New Family. A Rare Opportunity. This Might Just Be What You Have Been Waiting For. Don't Miss Out. |
| Price | $1,549,800 |
| Taxes: | $5984.86 |
| Assessment Year: | 2024 |
| Occupancy: | Owner |
| Address: | 188 Mohawk Road , Oakville, L6L 2Z2, Halton |
| Directions/Cross Streets: | Lakeshore Rd W & Mississauga St |
| Rooms: | 8 |
| Rooms +: | 3 |
| Bedrooms: | 4 |
| Bedrooms +: | 0 |
| Family Room: | T |
| Basement: | Full, Partially Fi |
| Level/Floor | Room | Length(m) | Width(m) | Descriptions | |
| Room 1 | Main | Living Ro | 5.66 | 3.61 | |
| Room 2 | Main | Dining Ro | 3.51 | 3.15 | |
| Room 3 | Main | Kitchen | 5.23 | 3.73 | Breakfast Area |
| Room 4 | Main | Breakfast | 5.03 | 2.72 | Combined w/Kitchen |
| Room 5 | Main | Family Ro | 4.55 | 3.61 | |
| Room 6 | Main | Powder Ro | |||
| Room 7 | Second | Primary B | 5.23 | 3.73 | 2 Pc Ensuite |
| Room 8 | Second | Bathroom | 2 Pc Ensuite | ||
| Room 9 | Second | Bedroom 2 | 3.43 | 3.38 | |
| Room 10 | Second | Bedroom 3 | 3.43 | 3.15 | |
| Room 11 | Second | Bedroom 4 | 3.73 | 2.62 | |
| Room 12 | Second | Bathroom | 4 Pc Bath | ||
| Room 13 | Second | Recreatio | 6.73 | 3.43 | |
| Room 14 | Basement | Game Room | 5.28 | 4.27 | |
| Room 15 | Basement | Laundry | 8.89 | 3.25 | Unfinished |
| Washroom Type | No. of Pieces | Level |
| Washroom Type 1 | 2 | Ground |
| Washroom Type 2 | 2 | Second |
| Washroom Type 3 | 4 | Second |
| Washroom Type 4 | 0 | |
| Washroom Type 5 | 0 |
| Total Area: | 0.00 |
| Property Type: | Detached |
| Style: | 2-Storey |
| Exterior: | Brick, Other |
| Garage Type: | Attached |
| (Parking/)Drive: | Private Do |
| Drive Parking Spaces: | 2 |
| Park #1 | |
| Parking Type: | Private Do |
| Park #2 | |
| Parking Type: | Private Do |
| Pool: | None |
| Approximatly Square Footage: | 2000-2500 |
| Property Features: | Beach, Greenbelt/Conserva |
| CAC Included: | N |
| Water Included: | N |
| Cabel TV Included: | N |
| Common Elements Included: | N |
| Heat Included: | N |
| Parking Included: | N |
| Condo Tax Included: | N |
| Building Insurance Included: | N |
| Fireplace/Stove: | Y |
| Heat Type: | Forced Air |
| Central Air Conditioning: | Central Air |
| Central Vac: | N |
| Laundry Level: | Syste |
| Ensuite Laundry: | F |
| Elevator Lift: | False |
| Sewers: | Sewer |
| Utilities-Cable: | A |
| Utilities-Hydro: | Y |
$
%
Years
This calculator is for demonstration purposes only. Always consult a professional
financial advisor before making personal financial decisions.
| Although the information displayed is believed to be accurate, no warranties or representations are made of any kind. |
| ROYAL LEPAGE REALTY PLUS OAKVILLE |
|
|

Sean Kim
Broker
Dir:
416-998-1113
Bus:
905-270-2000
Fax:
905-270-0047
| Virtual Tour | Book Showing | Email a Friend |
Jump To:
At a Glance:
| Type: | Freehold - Detached |
| Area: | Halton |
| Municipality: | Oakville |
| Neighbourhood: | 1001 - BR Bronte |
| Style: | 2-Storey |
| Tax: | $5,984.86 |
| Beds: | 4 |
| Baths: | 3 |
| Fireplace: | Y |
| Pool: | None |
Locatin Map:
Payment Calculator:

