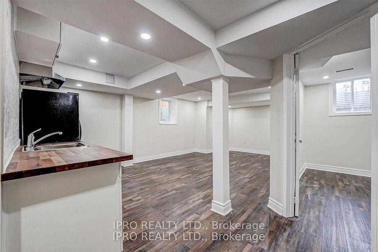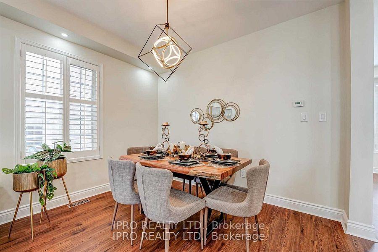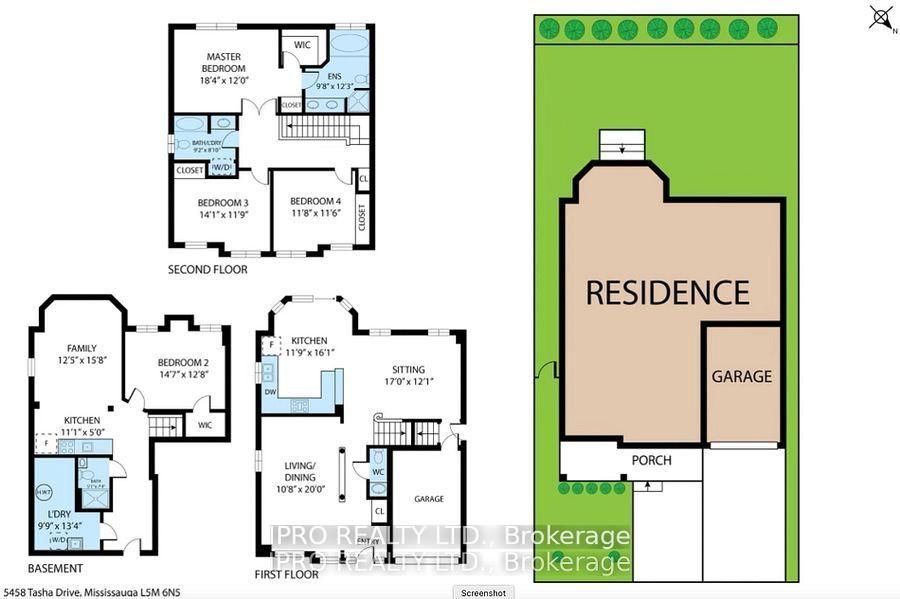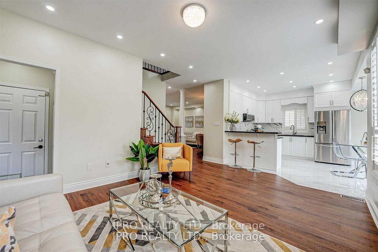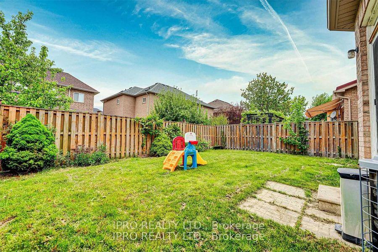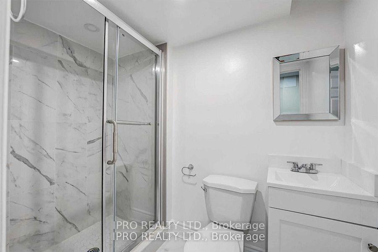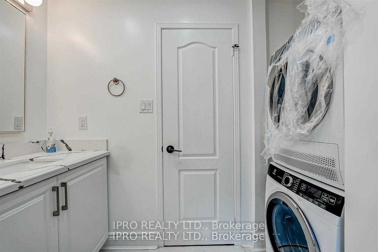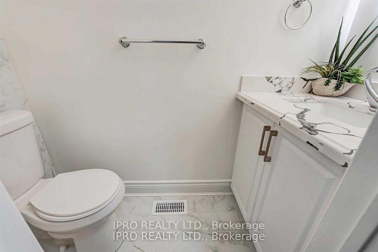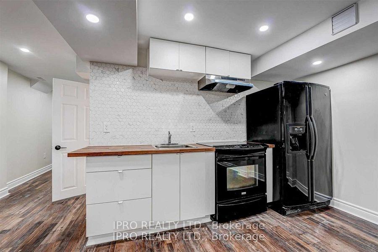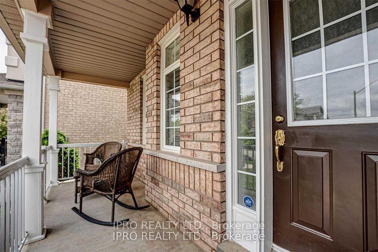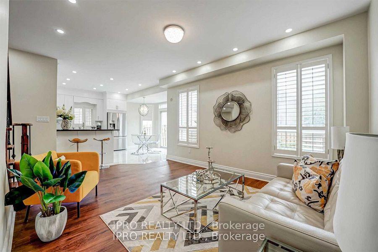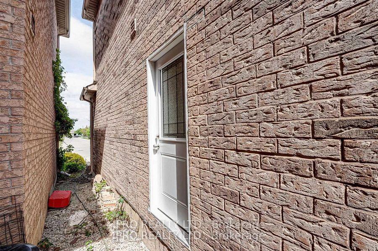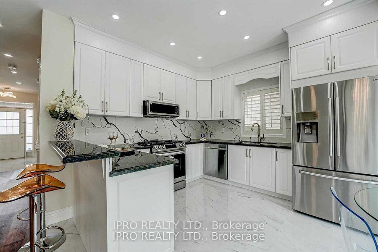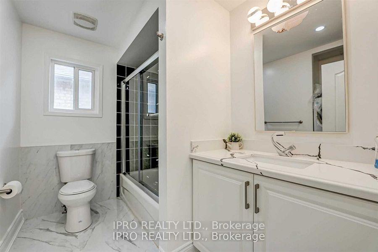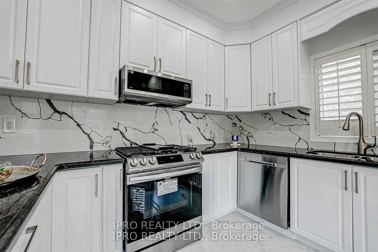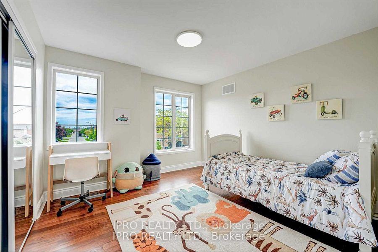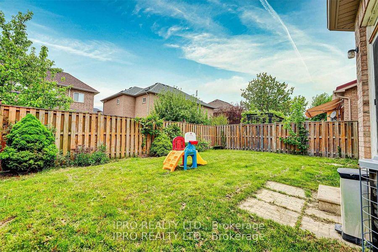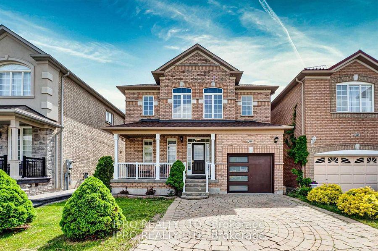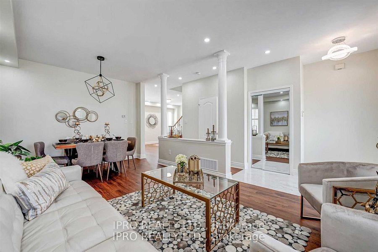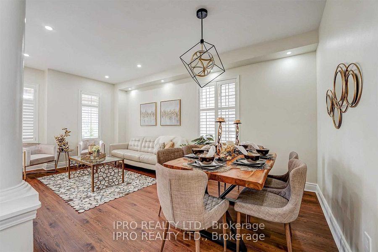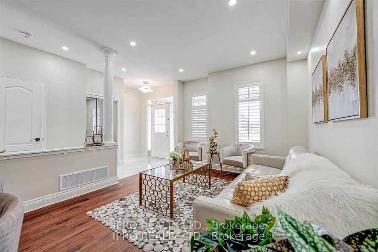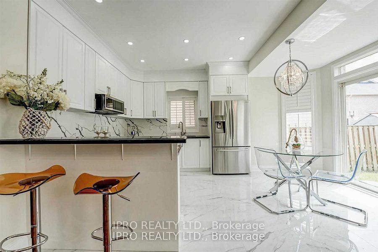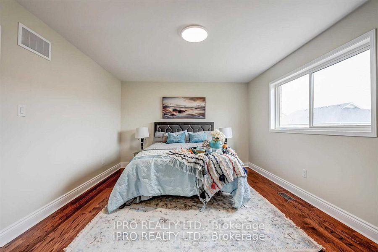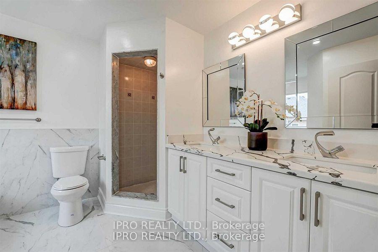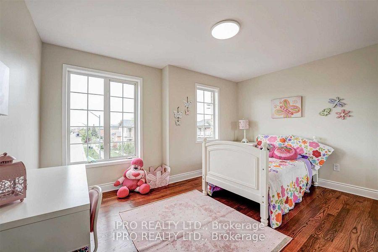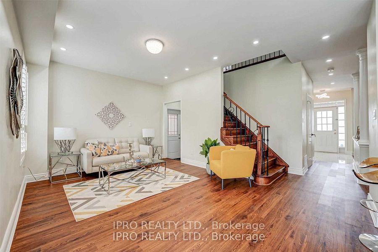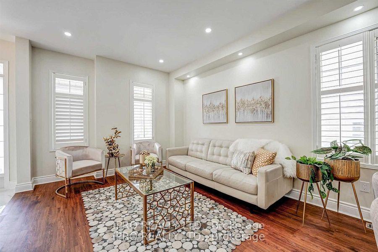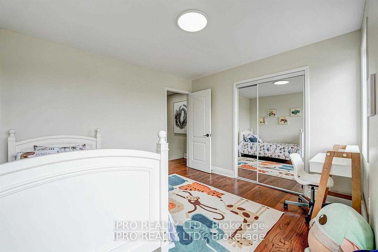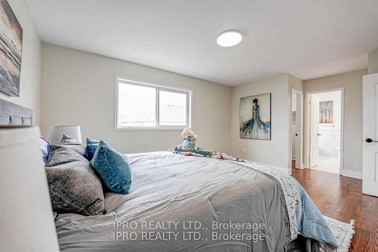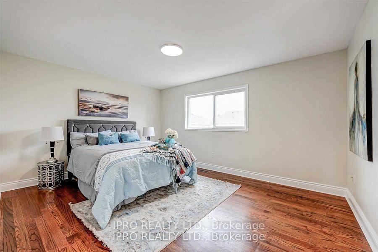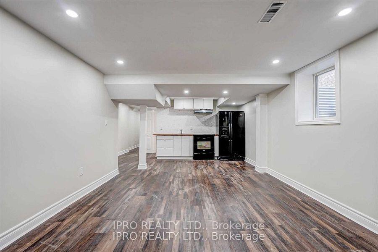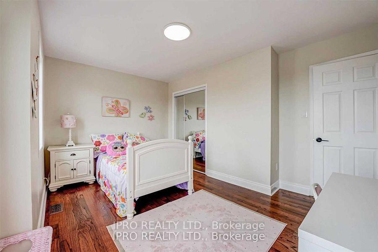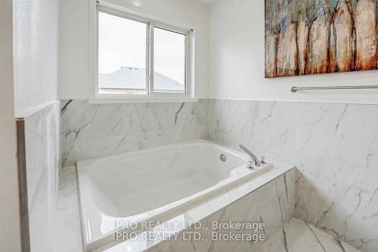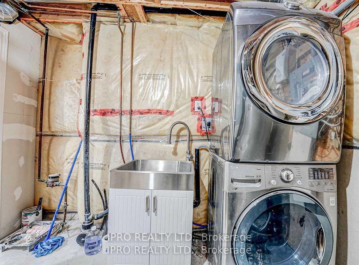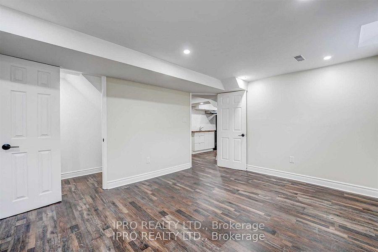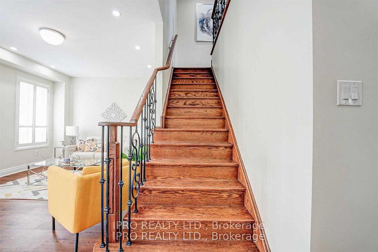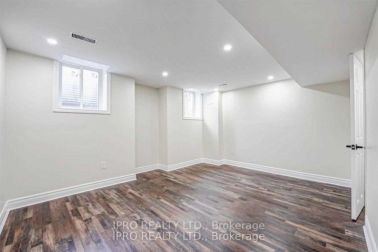$1,399,000
Available - For Sale
Listing ID: W12104457
5458 Tasha Driv , Mississauga, L5M 6N5, Peel
| Excellent Opportunity for INVESTORS. This Home In High Demand Area & Prime Location with High Rental. Currently rented to A+ tenants. Long-term tenants paying HIGH rent, willing to stay. Rental income can help with mortgage qualification! Absolutely Magnificent & Breathtaking 3 +2 Beds & 4 Baths 1+1 Kitchens Detached Home. Smooth Celling through out, 9Ft Ceiling On Main Floor. $250K+ Spent On Upgrades (2022) New AC (2024) . Formal Living/Dining Area & Pot Lights. Approx. 3000 Sqft (Incl. Basement) Of Functional Living Space. Family Room. New Gourmet Kitchen With Granite Countertop, Custom Backsplash, Gas Stove Stove W. S/S Built-In Appliances, Family Size Eat-In Kitchen Walk-Out To Yard Thru Breakfast Area. 2 set of laundries (2nd Flr & basement) . Oak Staircase W/Iron Pickets. Huge Prime Rm With 5Pc Ensuite, Sep Shower & W/I Closet * 2nd & 3rd Rms Comes With W/3Pc Bathroom. Prof. Finished Bsmt with 2 bedrooms with very large window Size, 2nd Kitchen, 3Pc Bath & Sep. Fully Fenced Backyard. A Must See Home! |
| Price | $1,399,000 |
| Taxes: | $6314.00 |
| Occupancy: | Tenant |
| Address: | 5458 Tasha Driv , Mississauga, L5M 6N5, Peel |
| Directions/Cross Streets: | Tacc Dr. & Ninth Line |
| Rooms: | 10 |
| Rooms +: | 3 |
| Bedrooms: | 3 |
| Bedrooms +: | 2 |
| Family Room: | T |
| Basement: | Finished, Separate Ent |
| Level/Floor | Room | Length(m) | Width(m) | Descriptions | |
| Room 1 | Second | Primary B | 4.56 | 3.64 | 5 Pc Bath, Walk-In Closet(s), B/I Closet |
| Room 2 | Second | Bedroom 2 | 3.58 | 3.34 | B/I Closet, Hardwood Floor |
| Room 3 | Second | Bedroom 3 | 4.26 | 3.34 | B/I Closet, Hardwood Floor |
| Room 4 | Ground | Living Ro | 5.78 | 3.34 | California Shutters, Pot Lights, Vinyl Floor |
| Room 5 | Ground | Dining Ro | 5.78 | 3.34 | California Shutters, Vinyl Floor |
| Room 6 | Ground | Family Ro | 5.18 | 3.58 | California Shutters, Vinyl Floor, Pot Lights |
| Room 7 | Ground | Kitchen | 3.64 | 3.88 | Ceramic Floor, B/I Appliances, Breakfast Area |
| Room 8 | Basement | Recreatio | 5.16 | 3.58 | Window, Vinyl Floor, Large Window |
| Room 9 | Basement | Bedroom | 4.75 | 3.35 | Large Window, Walk-In Closet(s), Pot Lights |
| Room 10 | Basement | Kitchen | 2.7 | 3.35 | B/I Stove, B/I Fridge, Breakfast Area |
| Room 11 | Basement | Bedroom 2 | 3.35 | 3.75 |
| Washroom Type | No. of Pieces | Level |
| Washroom Type 1 | 5 | Second |
| Washroom Type 2 | 3 | Second |
| Washroom Type 3 | 2 | Main |
| Washroom Type 4 | 3 | Basement |
| Washroom Type 5 | 0 |
| Total Area: | 0.00 |
| Property Type: | Detached |
| Style: | 2-Storey |
| Exterior: | Brick |
| Garage Type: | Attached |
| (Parking/)Drive: | Available |
| Drive Parking Spaces: | 2 |
| Park #1 | |
| Parking Type: | Available |
| Park #2 | |
| Parking Type: | Available |
| Pool: | None |
| Approximatly Square Footage: | 1500-2000 |
| Property Features: | Fenced Yard, Hospital |
| CAC Included: | N |
| Water Included: | N |
| Cabel TV Included: | N |
| Common Elements Included: | N |
| Heat Included: | N |
| Parking Included: | N |
| Condo Tax Included: | N |
| Building Insurance Included: | N |
| Fireplace/Stove: | N |
| Heat Type: | Forced Air |
| Central Air Conditioning: | Central Air |
| Central Vac: | N |
| Laundry Level: | Syste |
| Ensuite Laundry: | F |
| Sewers: | Sewer |
| Utilities-Cable: | A |
| Utilities-Hydro: | A |
$
%
Years
This calculator is for demonstration purposes only. Always consult a professional
financial advisor before making personal financial decisions.
| Although the information displayed is believed to be accurate, no warranties or representations are made of any kind. |
| IPRO REALTY LTD. |
|
|

Sean Kim
Broker
Dir:
416-998-1113
Bus:
905-270-2000
Fax:
905-270-0047
| Book Showing | Email a Friend |
Jump To:
At a Glance:
| Type: | Freehold - Detached |
| Area: | Peel |
| Municipality: | Mississauga |
| Neighbourhood: | Churchill Meadows |
| Style: | 2-Storey |
| Tax: | $6,314 |
| Beds: | 3+2 |
| Baths: | 4 |
| Fireplace: | N |
| Pool: | None |
Locatin Map:
Payment Calculator:

