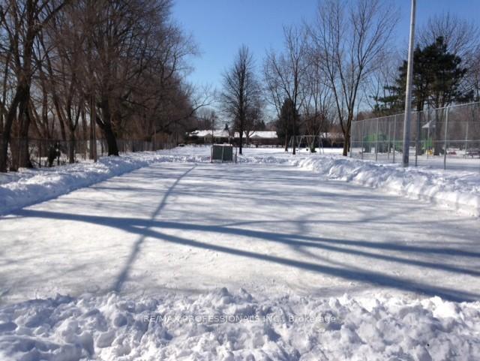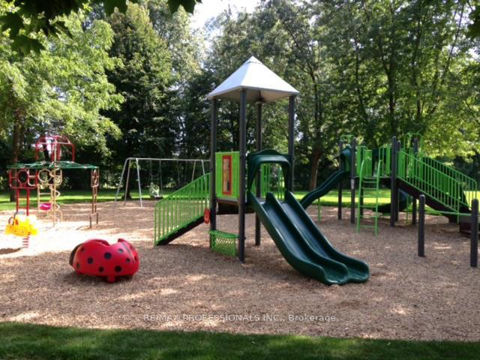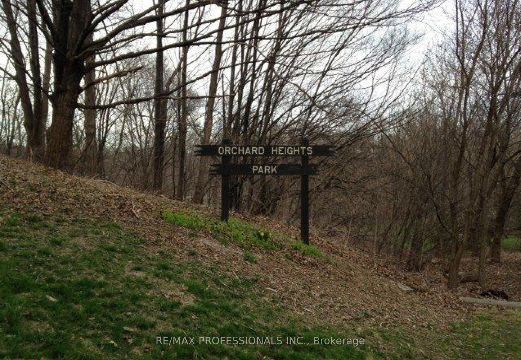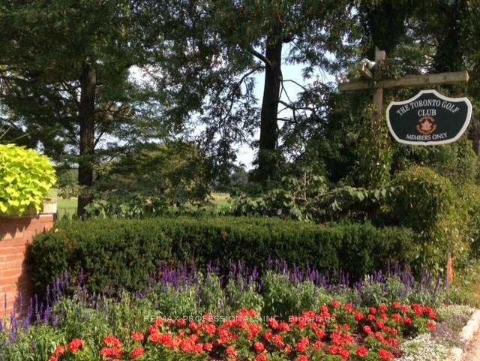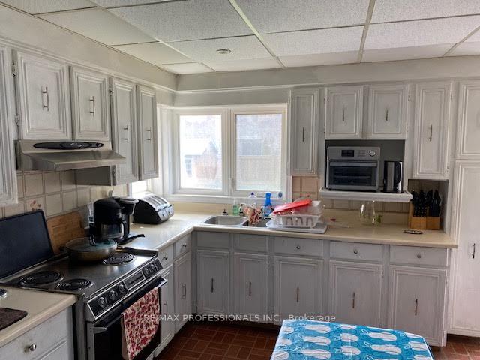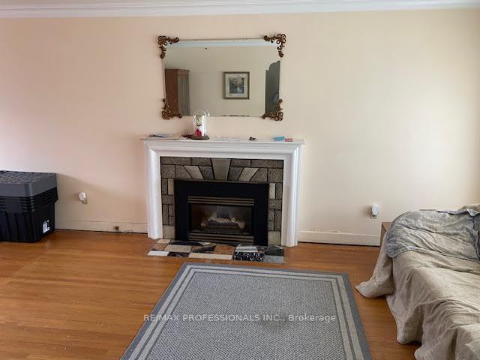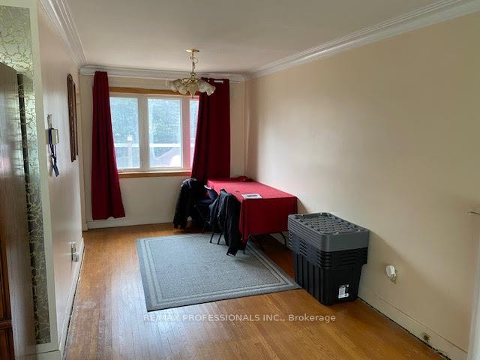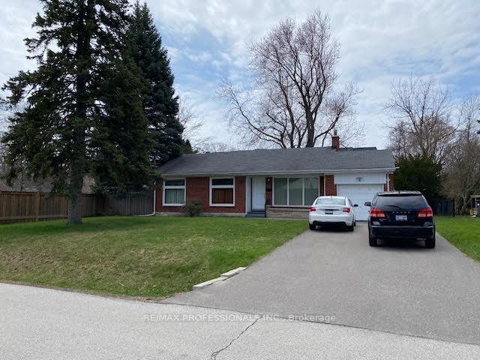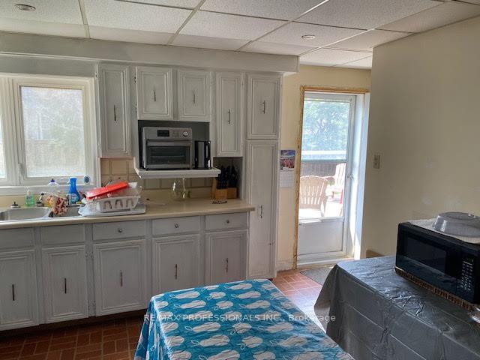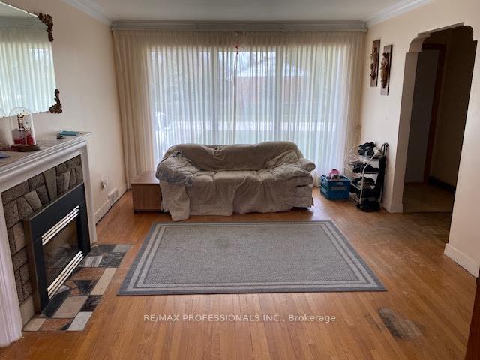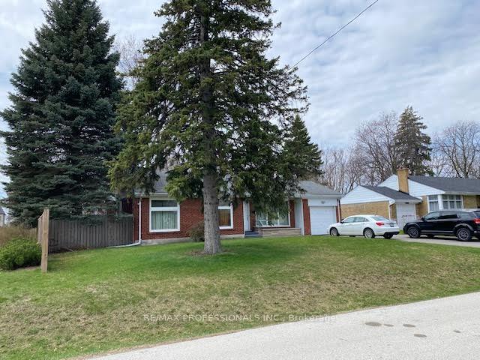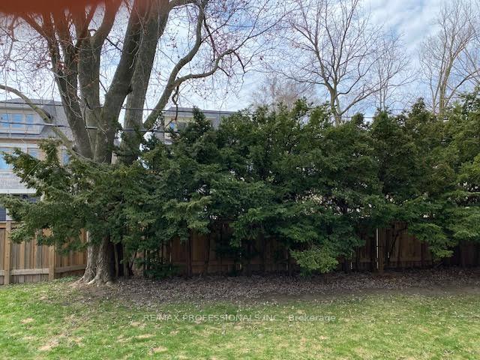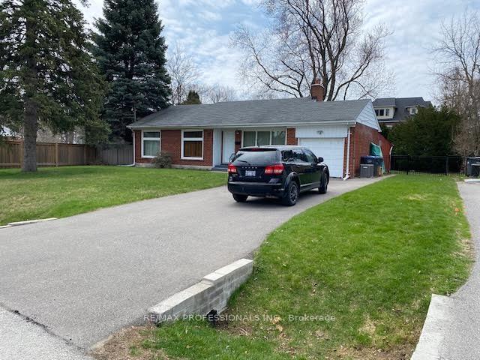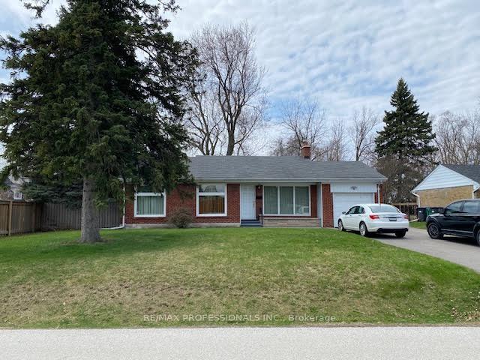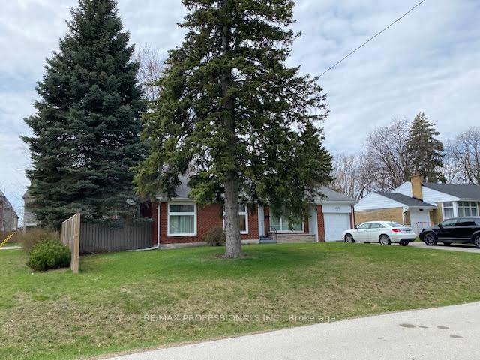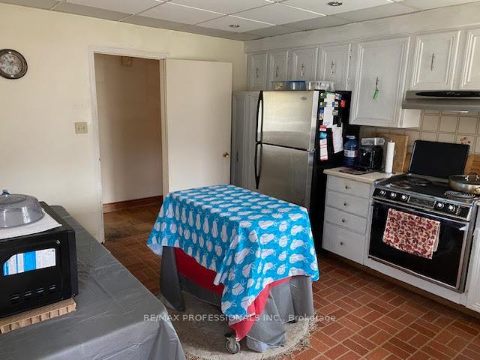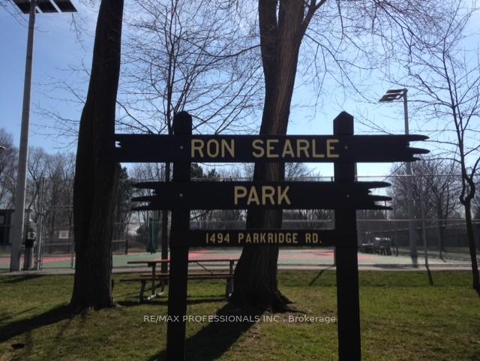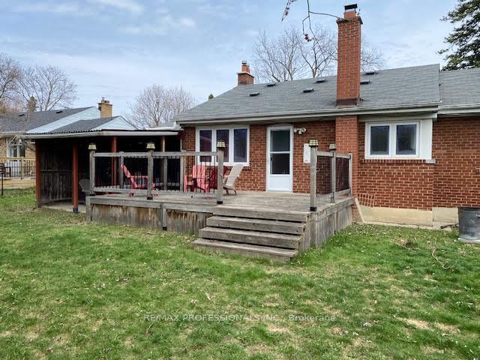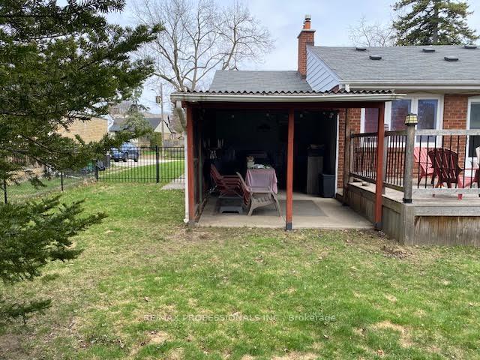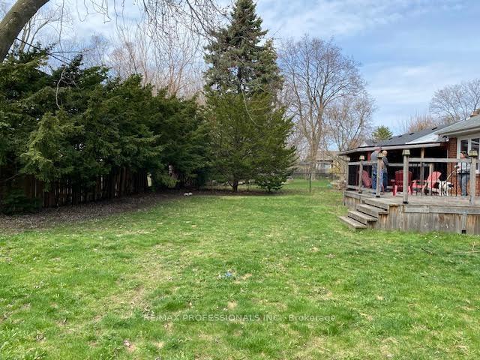$1,275,000
Available - For Sale
Listing ID: W12104650
1564 Marionville Driv , Mississauga, L5E 2Y3, Peel
| *Orchard Heights* A small enclave of approx. 430 homes tucked in behind the prestigious Toronto Golf Club. It's not often an 80ft wide lot becomes available. Renovate/Expand/Build your dream home - Outstanding potential! Orchard Heights has it's very own parks - Ron Searle Park which boasts a playground for kids, Tennis courts & outdoor skating rink. Orchard Heights Park is at the ravine/Etobicoke Creek - A great spot for the nature enthusiast. Great location! 5 minute drive to Longbranch GO, convenient access to Mississauga Transit/QEW/Major HWYs. Shopping needs - No Frills, Longo's and Farm Boy close by as are Sherway Gardens + Outlet stores. A wonderful family oriented community. *A great place to call home* |
| Price | $1,275,000 |
| Taxes: | $6882.14 |
| Occupancy: | Owner |
| Address: | 1564 Marionville Driv , Mississauga, L5E 2Y3, Peel |
| Directions/Cross Streets: | Dixie/QEW |
| Rooms: | 6 |
| Rooms +: | 3 |
| Bedrooms: | 3 |
| Bedrooms +: | 0 |
| Family Room: | F |
| Basement: | Unfinished |
| Level/Floor | Room | Length(m) | Width(m) | Descriptions | |
| Room 1 | Ground | Living Ro | 4.65 | 3.63 | Hardwood Floor, Gas Fireplace |
| Room 2 | Ground | Dining Ro | 3.45 | 2.62 | Hardwood Floor, Overlooks Backyard |
| Room 3 | Ground | Kitchen | 4.28 | 3.63 | Family Size Kitchen, Overlooks Backyard |
| Room 4 | Ground | Primary B | 3.5 | 3.27 | Hardwood Floor, Overlooks Backyard |
| Room 5 | Ground | Bedroom 2 | 3.5 | 2.72 | Hardwood Floor, His and Hers Closets |
| Room 6 | Ground | Bedroom 3 | 3.17 | 3.04 | Hardwood Floor, Closet |
| Room 7 | Basement | Recreatio | 8.6 | 4.15 | Stone Fireplace |
| Room 8 | Basement | Other | 4.28 | 2.75 | |
| Room 9 | Basement | Bedroom | 4.5 | 3.45 | |
| Room 10 | Basement | Furnace R | 3.65 | 3.1 | |
| Room 11 | Basement | Laundry | 3.5 | 1.68 |
| Washroom Type | No. of Pieces | Level |
| Washroom Type 1 | 4 | Ground |
| Washroom Type 2 | 3 | Basement |
| Washroom Type 3 | 0 | |
| Washroom Type 4 | 0 | |
| Washroom Type 5 | 0 |
| Total Area: | 0.00 |
| Property Type: | Detached |
| Style: | Bungalow |
| Exterior: | Brick |
| Garage Type: | Attached |
| (Parking/)Drive: | Private Do |
| Drive Parking Spaces: | 4 |
| Park #1 | |
| Parking Type: | Private Do |
| Park #2 | |
| Parking Type: | Private Do |
| Pool: | None |
| Other Structures: | Shed |
| Approximatly Square Footage: | 1100-1500 |
| Property Features: | Park, Fenced Yard |
| CAC Included: | N |
| Water Included: | N |
| Cabel TV Included: | N |
| Common Elements Included: | N |
| Heat Included: | N |
| Parking Included: | N |
| Condo Tax Included: | N |
| Building Insurance Included: | N |
| Fireplace/Stove: | Y |
| Heat Type: | Forced Air |
| Central Air Conditioning: | Central Air |
| Central Vac: | N |
| Laundry Level: | Syste |
| Ensuite Laundry: | F |
| Sewers: | Sewer |
$
%
Years
This calculator is for demonstration purposes only. Always consult a professional
financial advisor before making personal financial decisions.
| Although the information displayed is believed to be accurate, no warranties or representations are made of any kind. |
| RE/MAX PROFESSIONALS INC. |
|
|

Sean Kim
Broker
Dir:
416-998-1113
Bus:
905-270-2000
Fax:
905-270-0047
| Book Showing | Email a Friend |
Jump To:
At a Glance:
| Type: | Freehold - Detached |
| Area: | Peel |
| Municipality: | Mississauga |
| Neighbourhood: | Lakeview |
| Style: | Bungalow |
| Tax: | $6,882.14 |
| Beds: | 3 |
| Baths: | 2 |
| Fireplace: | Y |
| Pool: | None |
Locatin Map:
Payment Calculator:


