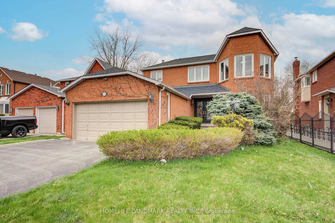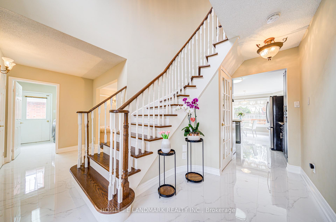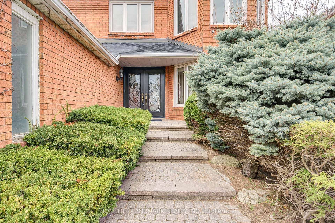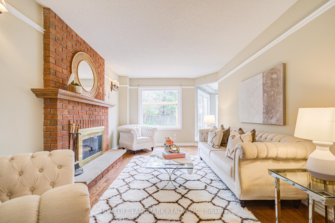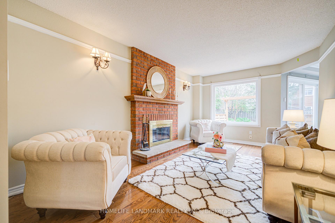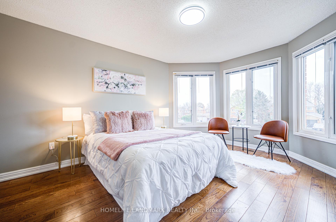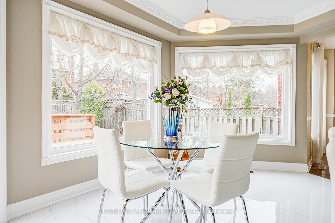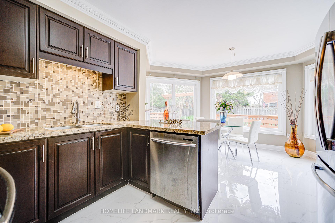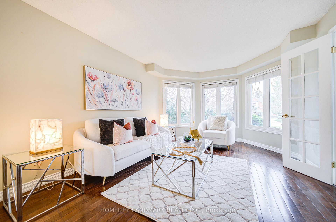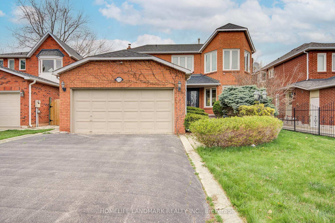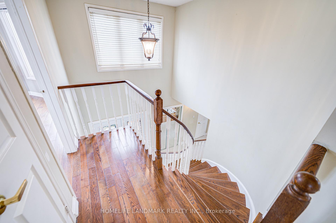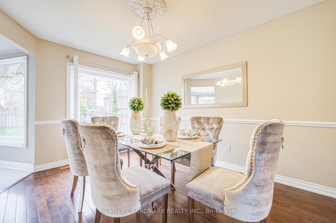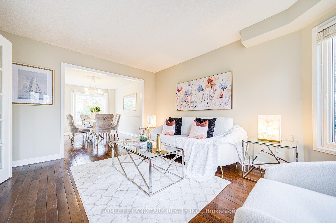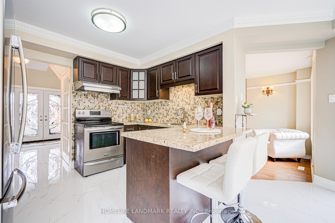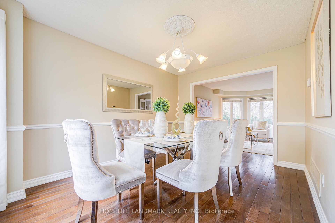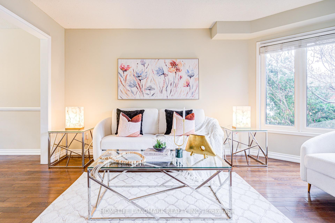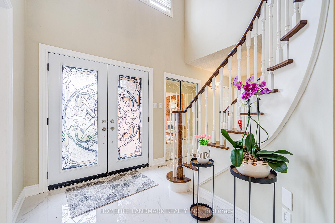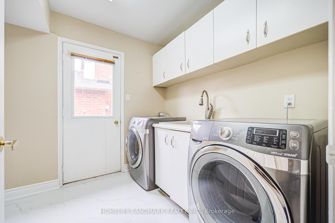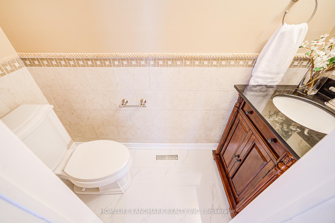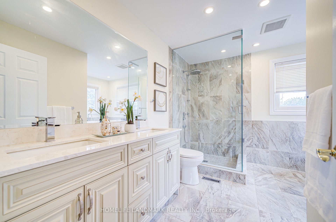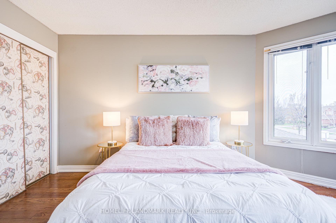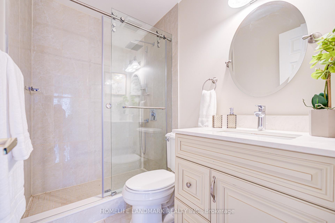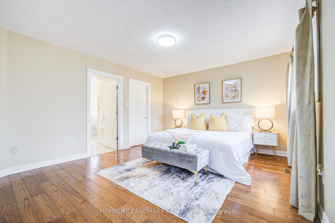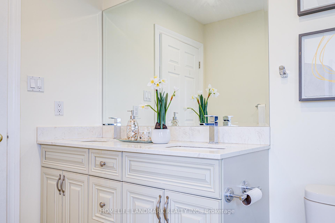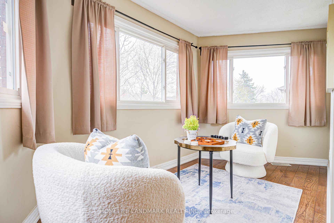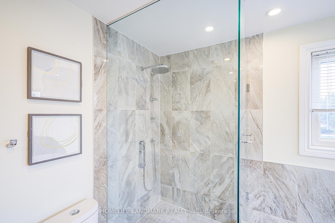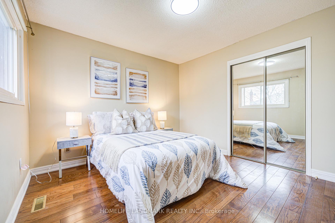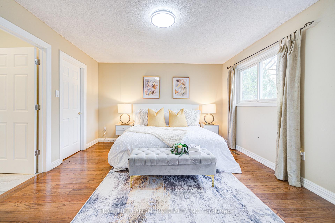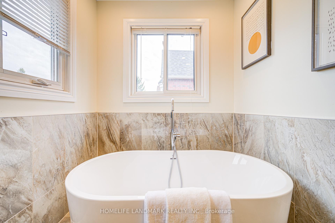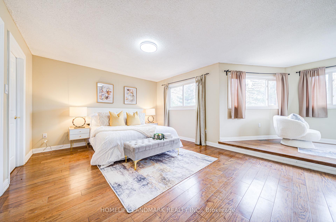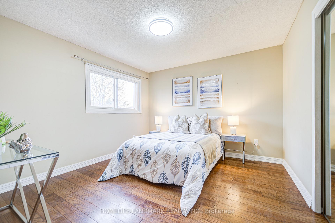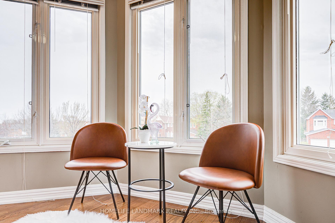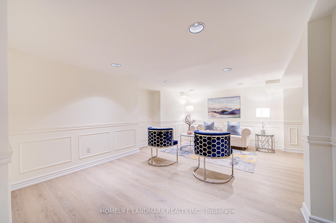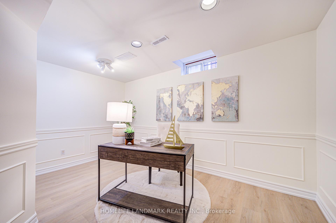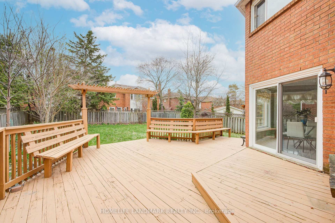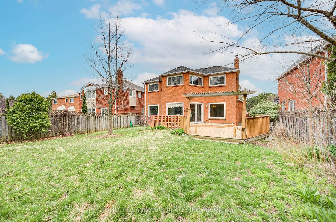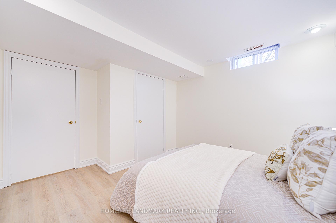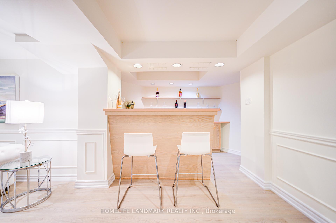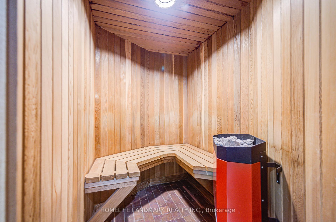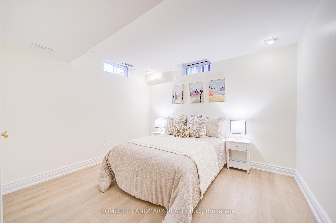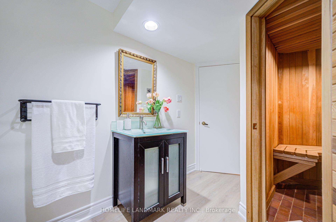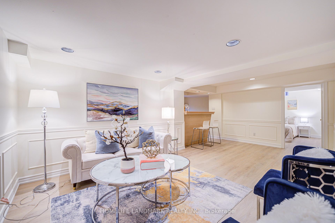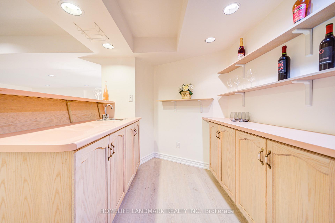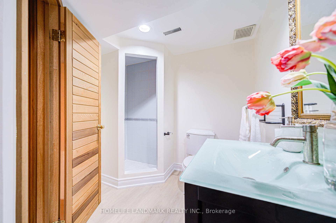$1,399,000
Available - For Sale
Listing ID: W12105639
2115 Eighth Line , Oakville, L6H 3Z6, Halton
| Welcome to this meticulously maintained 3+2 bedroom family home, perfectly situated on a large premium lot (49.21x132')in the highly sought-after Joshua Creek district. This spacious, carpet-free home features a sunken family room with a stunning fireplace, a formal living and dining room with gleaming hardwood floors, and a modern kitchen with stainless steel appliances and a bright breakfast area. The professionally finished basement offers a wet bar, sauna, 3-piece bathroom, and two additional bedroom perfect for guests or extended family. Recent upgrades include newer windows, furnace, AC, roof, kitchen, and appliances. The professionally landscaped backyard is a private garden oasis with lush greenery, vibrant flowers, and an oversized deck offering a pool-sized space ideal for entertaining, gardening, or quiet relaxation. Prime location within walking distance to top-rated Iroquois Ridge High School, Sheridan College, Grenville Park, Morrison Valley Trail, and the community centre with a pool and library. Minutes from Upper Oakville Shopping Centre, outlet malls, restaurants, public transit, GO Transit, and major highways (QEW/401/403/407). A rare opportunity to own a move-in ready home in one of Oakvilles most prestigious neighborhoods! |
| Price | $1,399,000 |
| Taxes: | $6525.72 |
| Occupancy: | Vacant |
| Address: | 2115 Eighth Line , Oakville, L6H 3Z6, Halton |
| Acreage: | < .50 |
| Directions/Cross Streets: | 8th Line / Glenashton Dr |
| Rooms: | 12 |
| Bedrooms: | 3 |
| Bedrooms +: | 2 |
| Family Room: | T |
| Basement: | Finished |
| Level/Floor | Room | Length(m) | Width(m) | Descriptions | |
| Room 1 | Ground | Living Ro | 4.71 | 3.5 | Hardwood Floor, Overlooks Frontyard |
| Room 2 | Ground | Dining Ro | 3.95 | 3.05 | Hardwood Floor, Overlooks Backyard |
| Room 3 | Ground | Family Ro | 5.35 | 3.44 | Hardwood Floor, Fireplace, Overlooks Backyard |
| Room 4 | Ground | Kitchen | 3.48 | 2.95 | Ceramic Floor, Granite Counters, Stainless Steel Appl |
| Room 5 | Second | Primary B | 4.9 | 3.86 | Hardwood Floor, Walk-In Closet(s) |
| Room 6 | Second | Bedroom 2 | 4.58 | 3.55 | Hardwood Floor, Closet |
| Room 7 | Ground | Bedroom 3 | 3.55 | 3.52 | Hardwood Floor, Closet |
| Room 8 | Ground | Laundry | 2.83 | 2.33 | Laundry Sink, W/O To Garage |
| Room 9 | Basement | Recreatio | 6.59 | 3.32 | Vinyl Floor, Wet Bar, Sauna |
| Room 10 | Basement | Bedroom | 3.71 | 3.32 | Vinyl Floor, Window, Closet |
| Room 11 | Basement | Office | 2.29 | 1.86 | Vinyl Floor, Window |
| Room 12 |
| Washroom Type | No. of Pieces | Level |
| Washroom Type 1 | 2 | Main |
| Washroom Type 2 | 3 | Basement |
| Washroom Type 3 | 4 | Second |
| Washroom Type 4 | 5 | Second |
| Washroom Type 5 | 0 | |
| Washroom Type 6 | 2 | Main |
| Washroom Type 7 | 3 | Basement |
| Washroom Type 8 | 4 | Second |
| Washroom Type 9 | 5 | Second |
| Washroom Type 10 | 0 | |
| Washroom Type 11 | 2 | Main |
| Washroom Type 12 | 3 | Basement |
| Washroom Type 13 | 4 | Second |
| Washroom Type 14 | 5 | Second |
| Washroom Type 15 | 0 | |
| Washroom Type 16 | 2 | Main |
| Washroom Type 17 | 3 | Basement |
| Washroom Type 18 | 4 | Second |
| Washroom Type 19 | 5 | Second |
| Washroom Type 20 | 0 |
| Total Area: | 0.00 |
| Approximatly Age: | 31-50 |
| Property Type: | Detached |
| Style: | 2-Storey |
| Exterior: | Brick |
| Garage Type: | Attached |
| (Parking/)Drive: | Private |
| Drive Parking Spaces: | 4 |
| Park #1 | |
| Parking Type: | Private |
| Park #2 | |
| Parking Type: | Private |
| Pool: | None |
| Approximatly Age: | 31-50 |
| Approximatly Square Footage: | 2000-2500 |
| Property Features: | Public Trans, Library |
| CAC Included: | N |
| Water Included: | N |
| Cabel TV Included: | N |
| Common Elements Included: | N |
| Heat Included: | N |
| Parking Included: | N |
| Condo Tax Included: | N |
| Building Insurance Included: | N |
| Fireplace/Stove: | Y |
| Heat Type: | Forced Air |
| Central Air Conditioning: | Central Air |
| Central Vac: | N |
| Laundry Level: | Syste |
| Ensuite Laundry: | F |
| Elevator Lift: | False |
| Sewers: | Sewer |
| Utilities-Cable: | A |
| Utilities-Hydro: | Y |
$
%
Years
This calculator is for demonstration purposes only. Always consult a professional
financial advisor before making personal financial decisions.
| Although the information displayed is believed to be accurate, no warranties or representations are made of any kind. |
| HOMELIFE LANDMARK REALTY INC. |
|
|

Sean Kim
Broker
Dir:
416-998-1113
Bus:
905-270-2000
Fax:
905-270-0047
| Virtual Tour | Book Showing | Email a Friend |
Jump To:
At a Glance:
| Type: | Freehold - Detached |
| Area: | Halton |
| Municipality: | Oakville |
| Neighbourhood: | 1009 - JC Joshua Creek |
| Style: | 2-Storey |
| Approximate Age: | 31-50 |
| Tax: | $6,525.72 |
| Beds: | 3+2 |
| Baths: | 4 |
| Fireplace: | Y |
| Pool: | None |
Locatin Map:
Payment Calculator:

