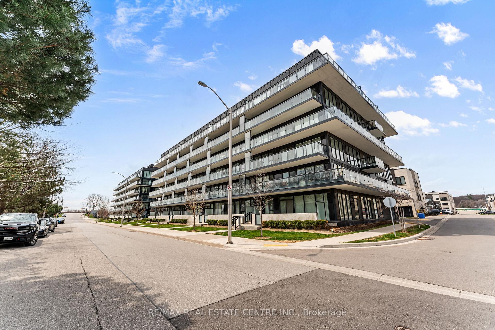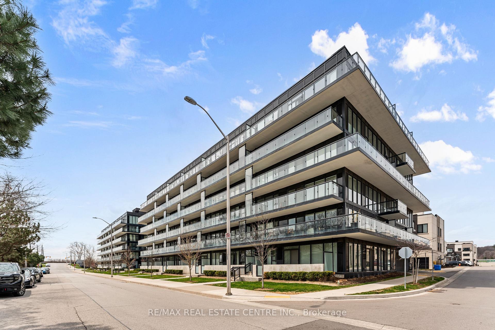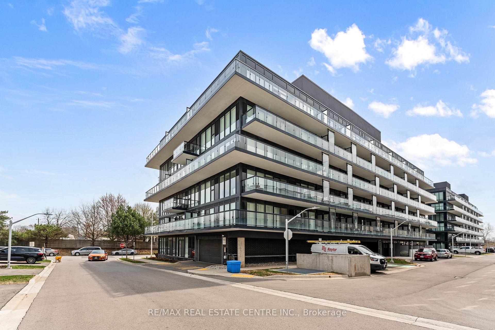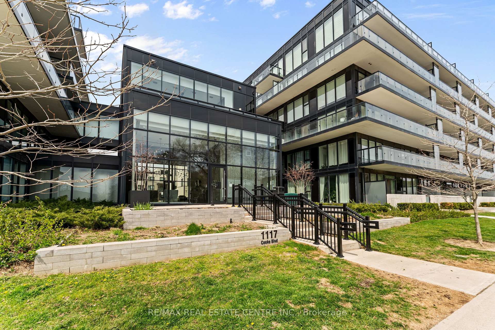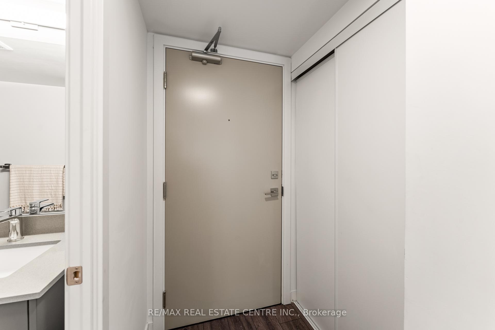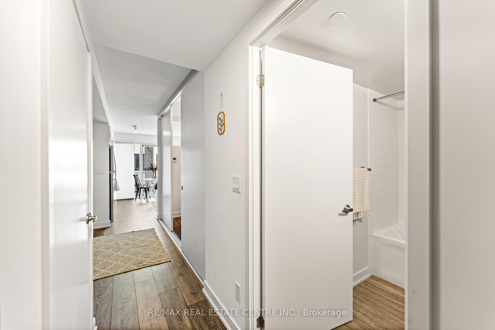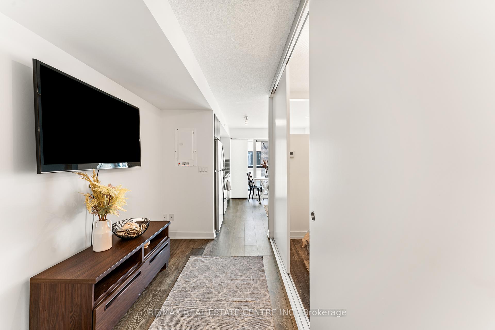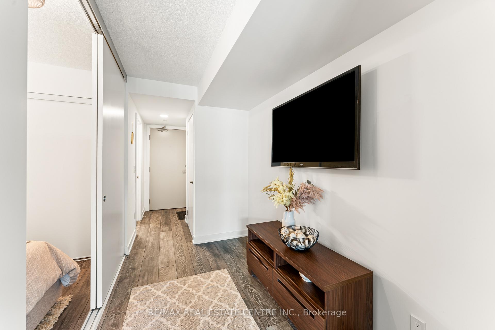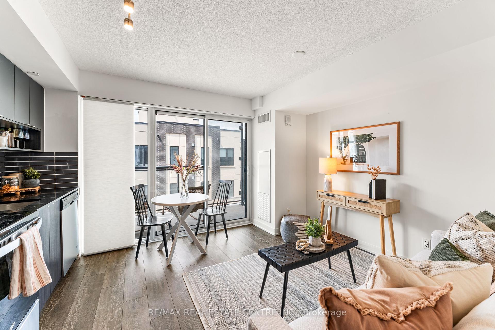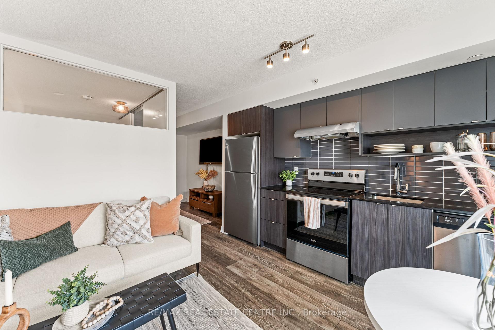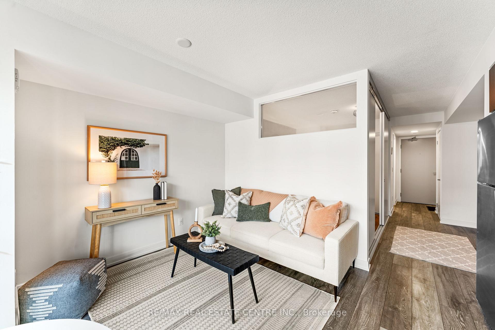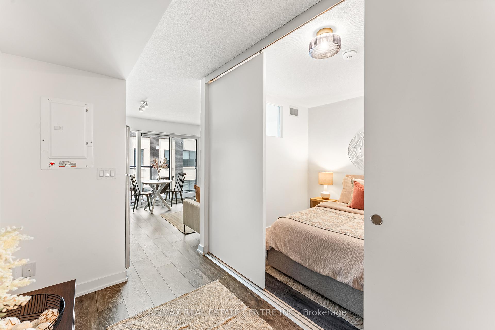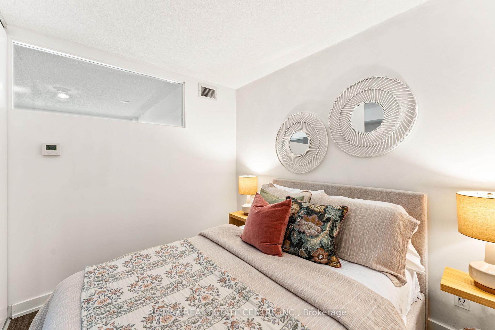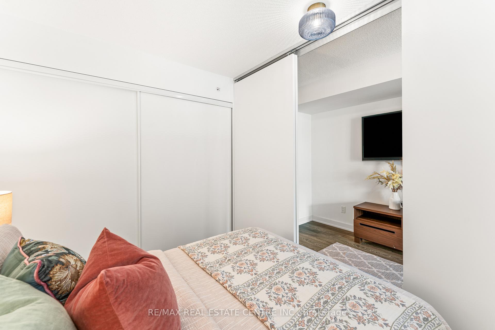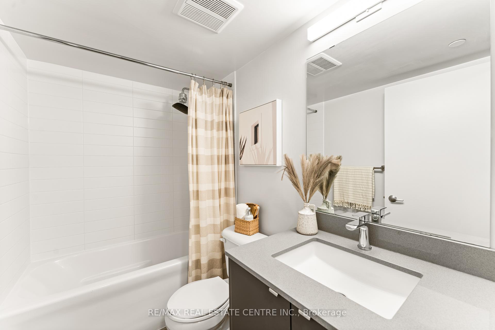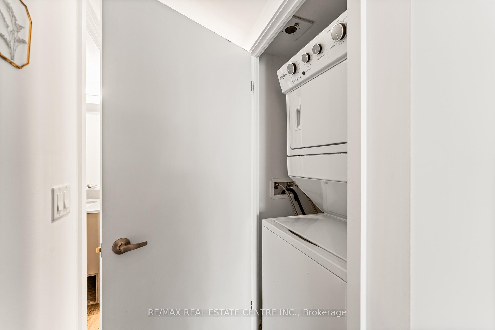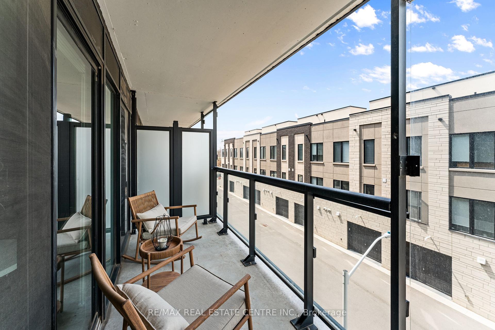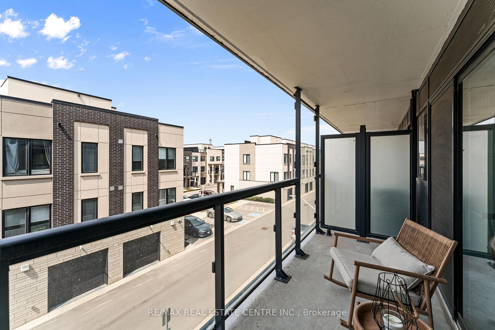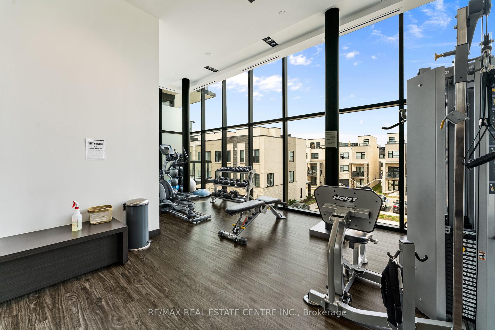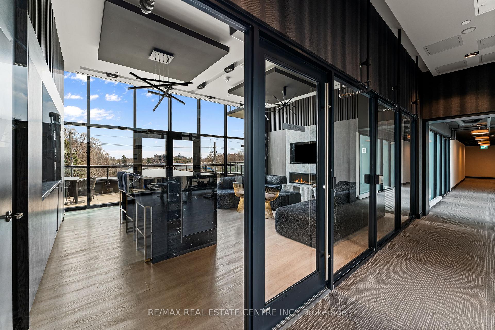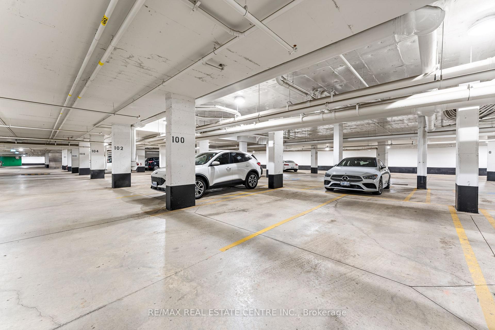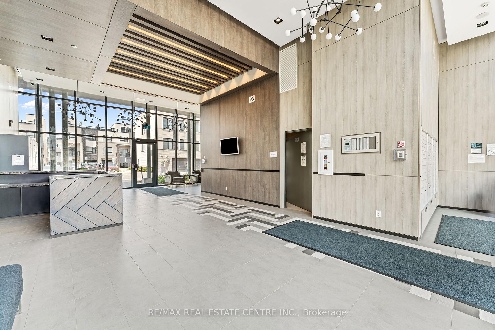$429,900
Available - For Sale
Listing ID: W12105551
1117 Cooke Boul , Burlington, L7T 0C6, Halton
| Stylish Condo Living in the Heart of Burlington! Welcome to your new home a bright and modern condo that perfectly blends style, comfort, and convenience. Located in one of Burlington's sought-after communities, Aldershot, this beautifully designed 1-bedroom + den, 1 bath unit offers the ultimate urban lifestyle. Step inside to an open-concept layout with sleek laminate flooring throughout. The contemporary kitchen features stainless steel appliances, quartz countertops, and a stunning backsplash. The versatile den is perfect for a home office or flex space, while the in-suite laundry adds everyday convenience. Enjoy warm summer evenings on your spacious private balcony, or take advantage of the buildings premium amenities: a fully equipped fitness room, elegant party room, rooftop terrace, and concierge security. Included is 1 underground parking space (Spot #100), and the location couldn't be better just steps from the GO Station, minutes to the waterfront, and close to Lasalle Park, Burlington Golf & Country Club, the Marina, top-rated restaurants, shopping, and all major amenities. Easy access to the 403 and QEW makes commuting a breeze. Whether you're a first-time homebuyer or a savvy investor, this condo checks all the boxes. Don't miss out schedule your private showing today! |
| Price | $429,900 |
| Taxes: | $2221.94 |
| Assessment Year: | 2024 |
| Occupancy: | Vacant |
| Address: | 1117 Cooke Boul , Burlington, L7T 0C6, Halton |
| Postal Code: | L7T 0C6 |
| Province/State: | Halton |
| Directions/Cross Streets: | Waterdown Rd - Plains - Masonry |
| Level/Floor | Room | Length(m) | Width(m) | Descriptions | |
| Room 1 | Main | Living Ro | 3.56 | 2.69 | |
| Room 2 | Main | Kitchen | 3.56 | 1.32 | |
| Room 3 | Main | Bedroom | 3.07 | 2.39 | |
| Room 4 | Main | Den | 5.54 | 1.75 | |
| Room 5 | Main | Bathroom | 1.55 | 2.39 | 4 Pc Bath |
| Room 6 | Main | Laundry | |||
| Room 7 | Main | Other | 1.55 | 4.47 | Balcony |
| Washroom Type | No. of Pieces | Level |
| Washroom Type 1 | 4 | Main |
| Washroom Type 2 | 0 | |
| Washroom Type 3 | 0 | |
| Washroom Type 4 | 0 | |
| Washroom Type 5 | 0 |
| Total Area: | 0.00 |
| Approximatly Age: | 0-5 |
| Sprinklers: | Conc |
| Washrooms: | 1 |
| Heat Type: | Forced Air |
| Central Air Conditioning: | Central Air |
$
%
Years
This calculator is for demonstration purposes only. Always consult a professional
financial advisor before making personal financial decisions.
| Although the information displayed is believed to be accurate, no warranties or representations are made of any kind. |
| RE/MAX REAL ESTATE CENTRE INC. |
|
|

Sean Kim
Broker
Dir:
416-998-1113
Bus:
905-270-2000
Fax:
905-270-0047
| Virtual Tour | Book Showing | Email a Friend |
Jump To:
At a Glance:
| Type: | Com - Condo Apartment |
| Area: | Halton |
| Municipality: | Burlington |
| Neighbourhood: | LaSalle |
| Style: | 1 Storey/Apt |
| Approximate Age: | 0-5 |
| Tax: | $2,221.94 |
| Maintenance Fee: | $527.94 |
| Beds: | 1 |
| Baths: | 1 |
| Fireplace: | N |
Locatin Map:
Payment Calculator:

