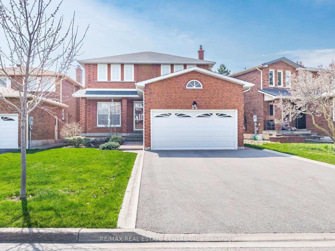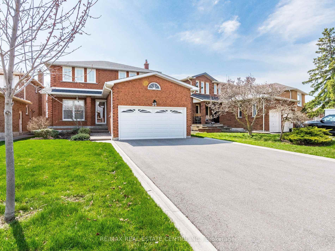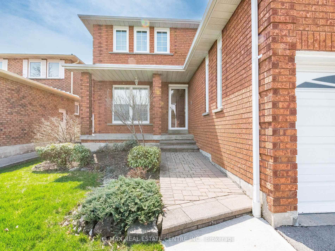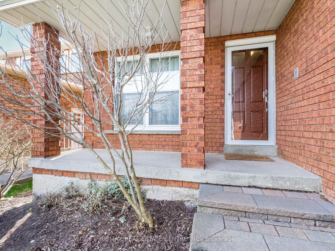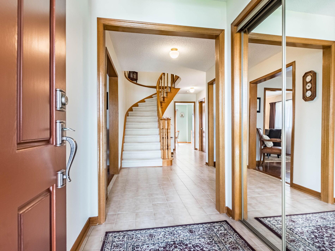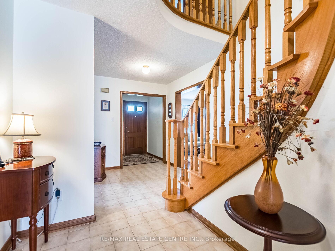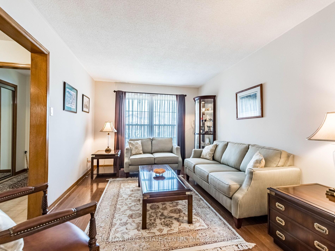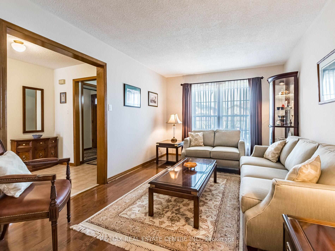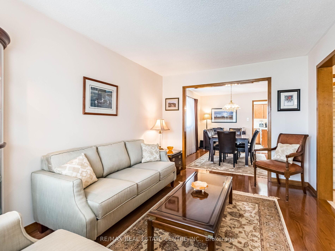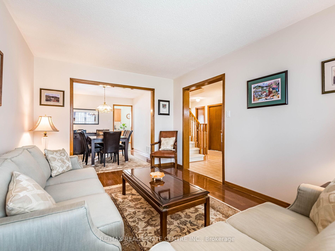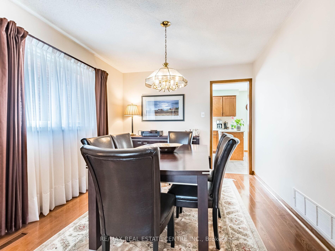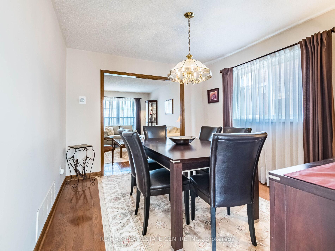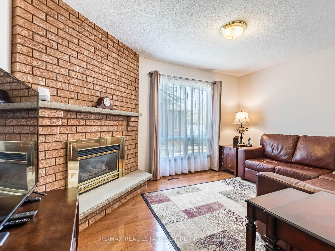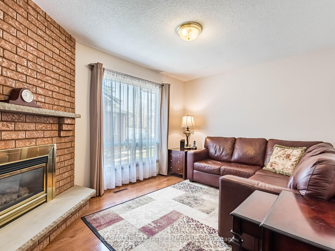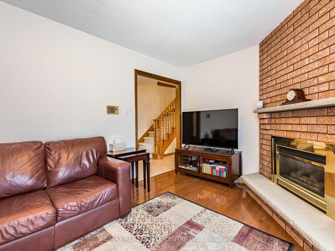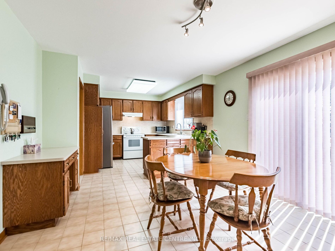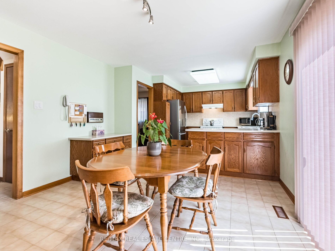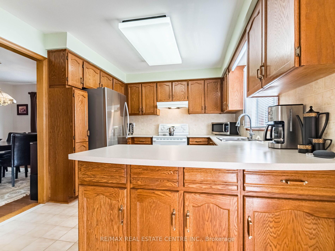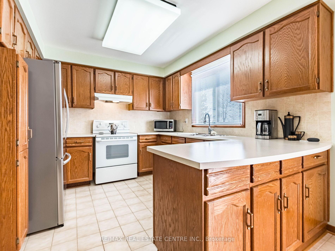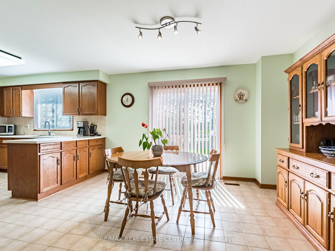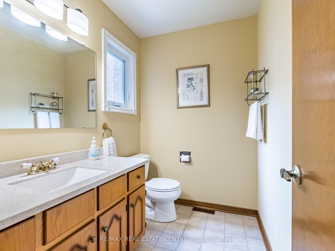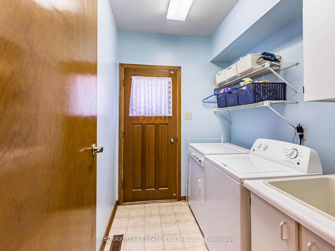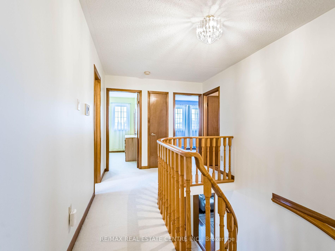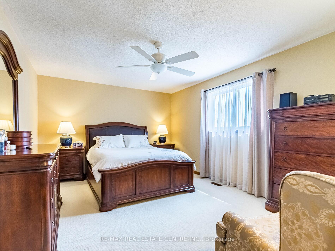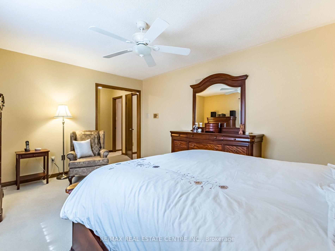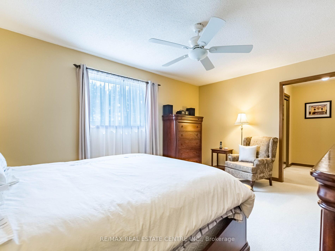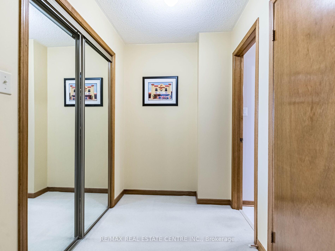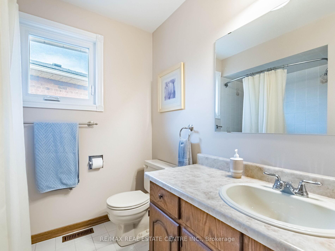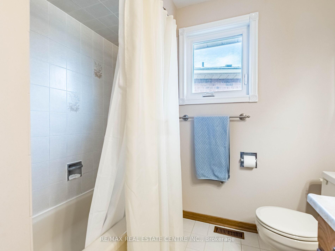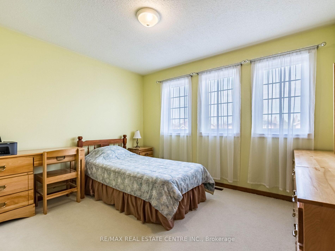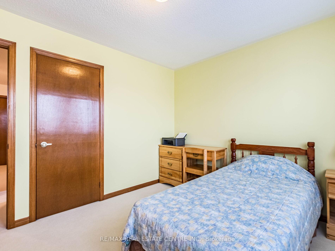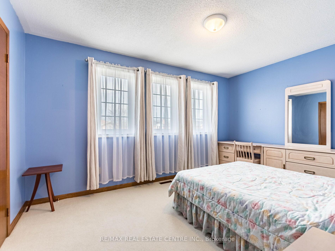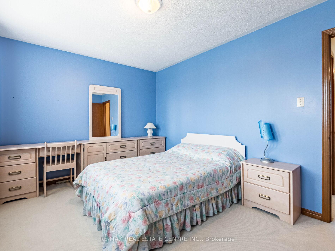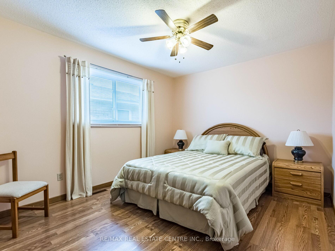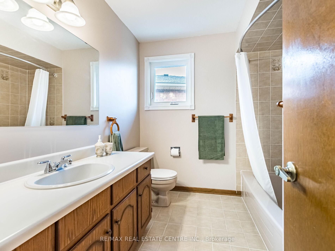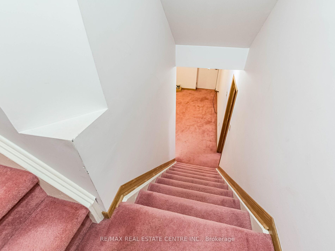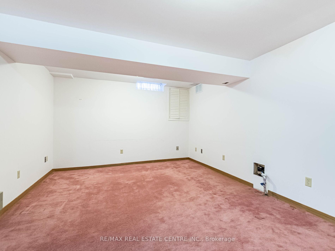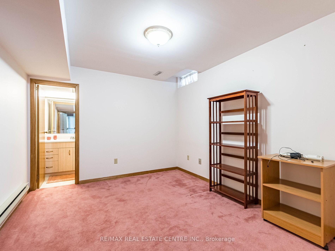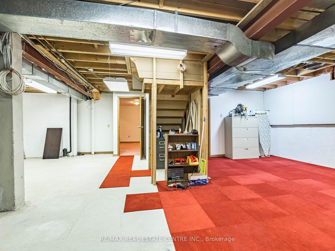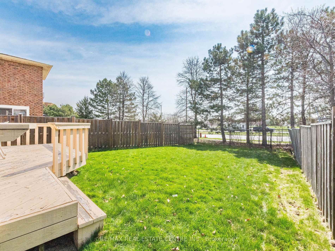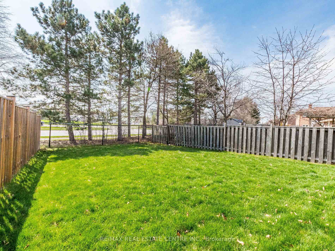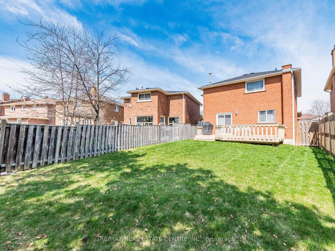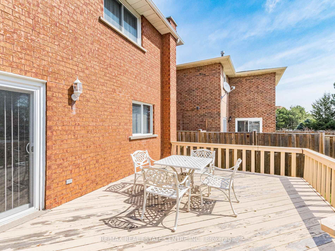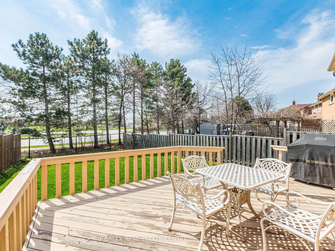$1,099,900
Available - For Sale
Listing ID: W12103687
34 inverary Driv , Brampton, L6W 3Y5, Peel
| Location ! Location ! Location ! First time in the Market! This beautiful All Brick Detached Home in the prestigious neighborhood of Fletchers creek South. It has 4 Spacious Bedroom and 4 bathrooms. Primary Bedroom comes with 4pc Ensuite Bathroom and Walk in Closet. 46 Feet Frontage ,Bigger Driveway ,No Side walk .It comes with Separate Living ,Dining And Family Room. Cozy Family room comes with fireplace. New Roof Shingles in 2022, Windows replaced in 2018, Driveway 2020. Main Floor Laundry Room for Extra Convenience, No House at the Back , Beautiful Backyard with Decent size Wooden Deck for entertainment. Basement is partially finished with 2 pc Bathroom .Huge space to make it two bedroom basement apartment. Located at the Border of Mississauga and Brampton . Close to Hwy 407, Upcoming LRT. Walking Distance to Big Grocery Stores, Major Banks, Tim Horton, Restaurants Police Station etc. |
| Price | $1,099,900 |
| Taxes: | $6375.46 |
| Occupancy: | Owner |
| Address: | 34 inverary Driv , Brampton, L6W 3Y5, Peel |
| Directions/Cross Streets: | Hurontario/County Court Blvd |
| Rooms: | 9 |
| Bedrooms: | 4 |
| Bedrooms +: | 2 |
| Family Room: | T |
| Basement: | Partially Fi |
| Washroom Type | No. of Pieces | Level |
| Washroom Type 1 | 2 | Main |
| Washroom Type 2 | 4 | Second |
| Washroom Type 3 | 2 | Basement |
| Washroom Type 4 | 0 | |
| Washroom Type 5 | 0 |
| Total Area: | 0.00 |
| Property Type: | Detached |
| Style: | 2-Storey |
| Exterior: | Brick Front |
| Garage Type: | Detached |
| Drive Parking Spaces: | 4 |
| Pool: | None |
| Approximatly Square Footage: | 2000-2500 |
| CAC Included: | N |
| Water Included: | N |
| Cabel TV Included: | N |
| Common Elements Included: | N |
| Heat Included: | N |
| Parking Included: | N |
| Condo Tax Included: | N |
| Building Insurance Included: | N |
| Fireplace/Stove: | Y |
| Heat Type: | Forced Air |
| Central Air Conditioning: | Central Air |
| Central Vac: | N |
| Laundry Level: | Syste |
| Ensuite Laundry: | F |
| Sewers: | Sewer |
$
%
Years
This calculator is for demonstration purposes only. Always consult a professional
financial advisor before making personal financial decisions.
| Although the information displayed is believed to be accurate, no warranties or representations are made of any kind. |
| RE/MAX REAL ESTATE CENTRE INC. |
|
|

Sean Kim
Broker
Dir:
416-998-1113
Bus:
905-270-2000
Fax:
905-270-0047
| Virtual Tour | Book Showing | Email a Friend |
Jump To:
At a Glance:
| Type: | Freehold - Detached |
| Area: | Peel |
| Municipality: | Brampton |
| Neighbourhood: | Fletcher's Creek South |
| Style: | 2-Storey |
| Tax: | $6,375.46 |
| Beds: | 4+2 |
| Baths: | 4 |
| Fireplace: | Y |
| Pool: | None |
Locatin Map:
Payment Calculator:

