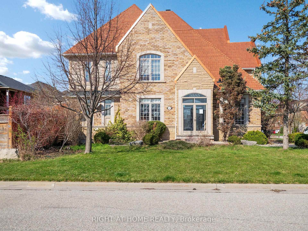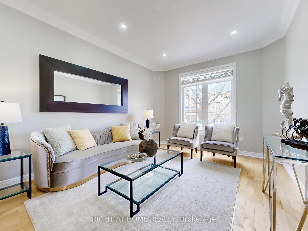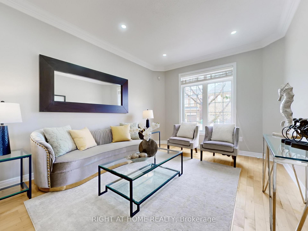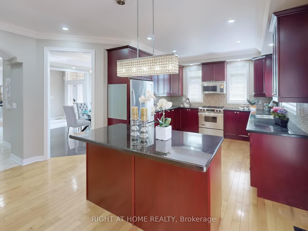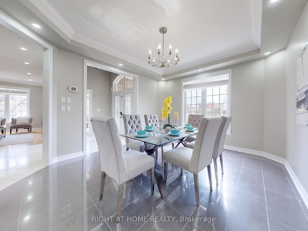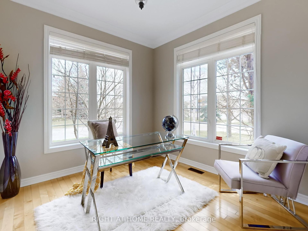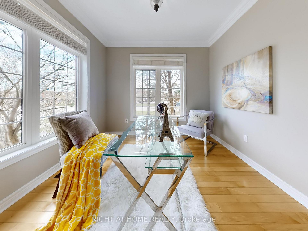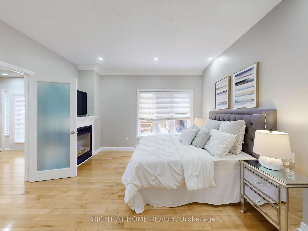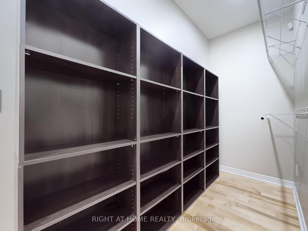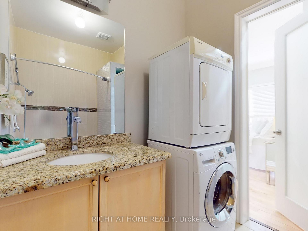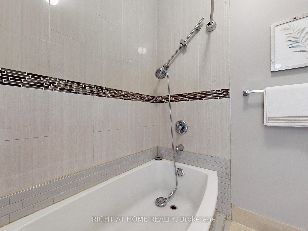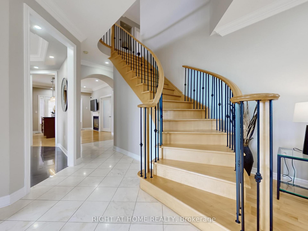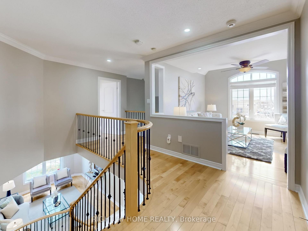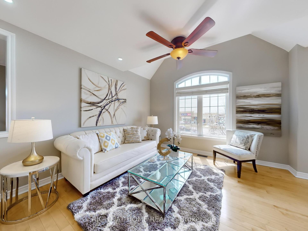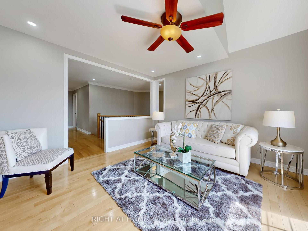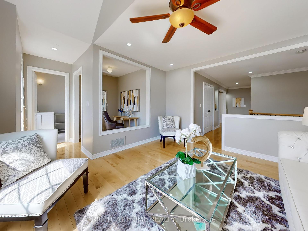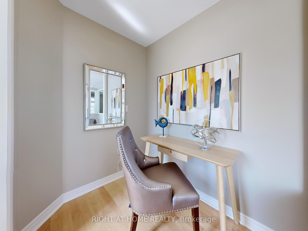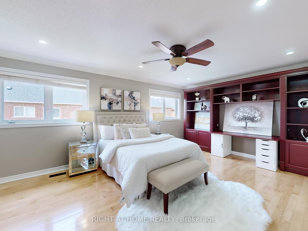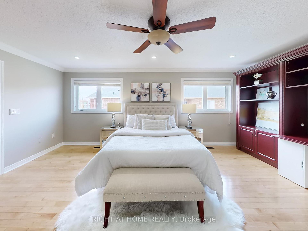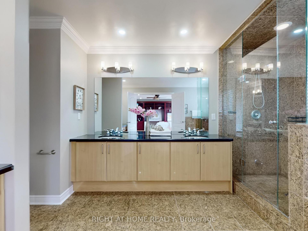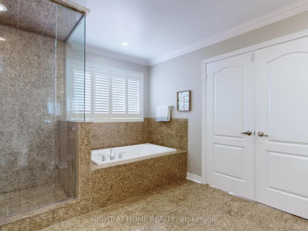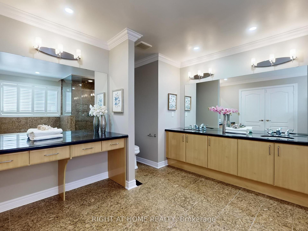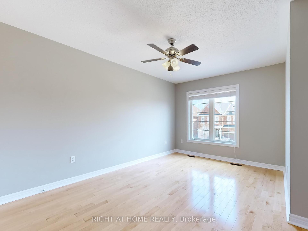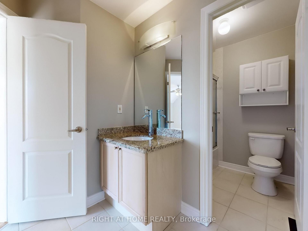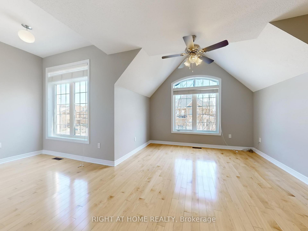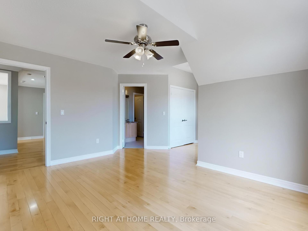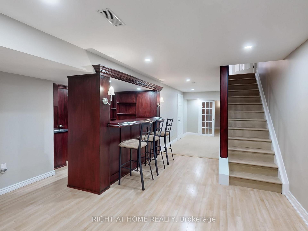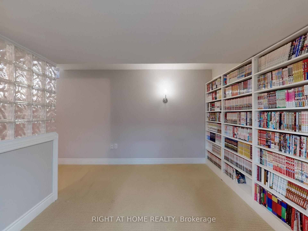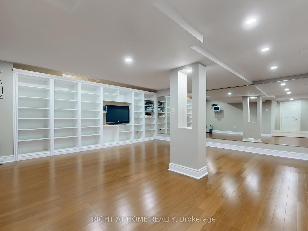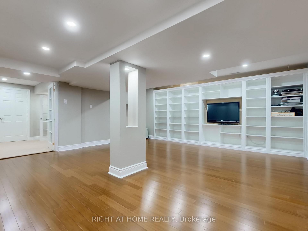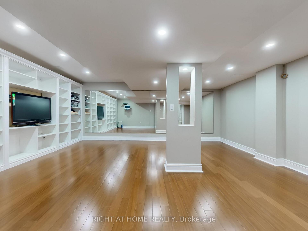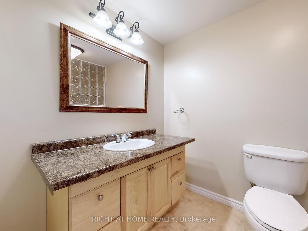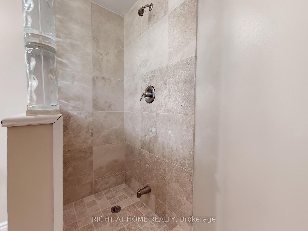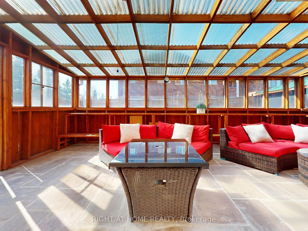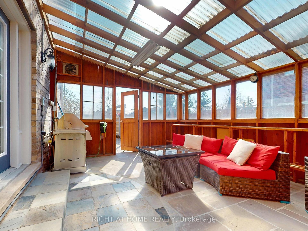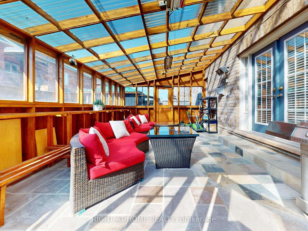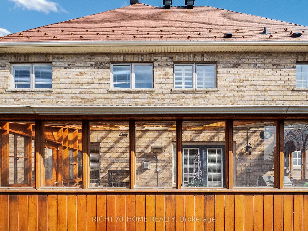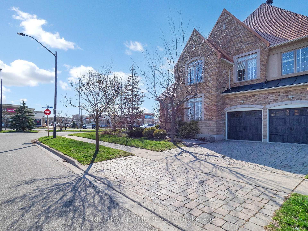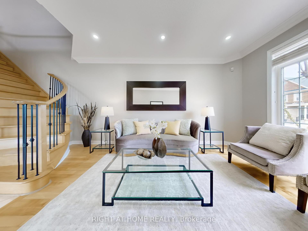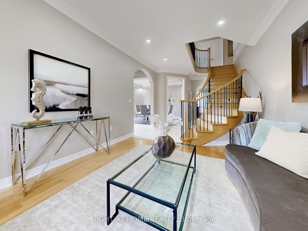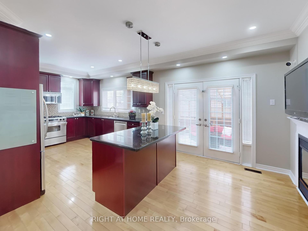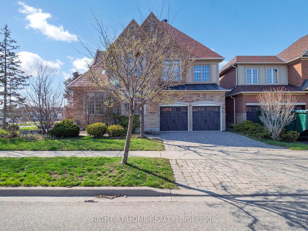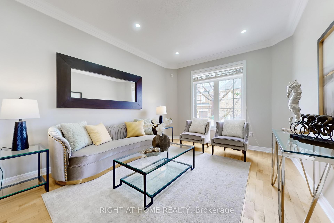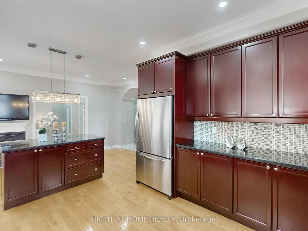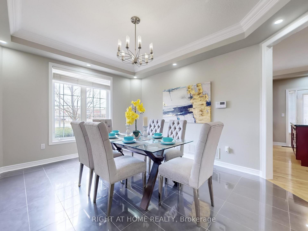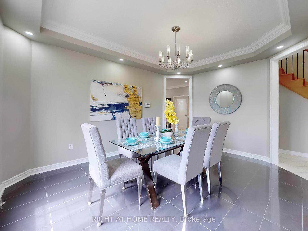$1,899,000
Available - For Sale
Listing ID: W12106025
3585 Stonecutter Cres , Mississauga, L5M 7N7, Peel
| Situated in the highly desirable west end of Mississauga, this stunning home offers over 4,500 sq. ft. of beautifully finished living space in a prime location just minutes from major highways, top-rated hospital, and shopping center. Perfectly suited for multi-generational living, the main floor features a spacious bedroom with a private full bathroom, ideal for parents or guests. The functional kitchen flows into a bright dining room, a generous living area, and a private office offering a perfect blend of comfort and practicality. Upstairs, the elegant primary bedroom boasts a large 6-piece ensuite and built-in storage, complemented by an open-concept family room with nook designed for cozy evenings together. The fully finished basement includes a professionally designed for fitness and yoga studio with large mirrored wall for all your entertainment needs. Flooded with natural light thanks to numerous large windows, the homes brightness is enhanced even further by over 90 newly installed LED pot lights. Additional highlights include a top-tier, maintenance-free metal roof and a fresh coat of designer paint throughout, giving the entire home a clean, modern, and move-in-ready feel. Step outside to a beautifully maintained backyard featuring a spacious, fully enclosed four-season sunroom with large windows and ventilation, perfect for enjoying the outdoors year-round. The sunroom comes furnished with a comfortable patio sofa set, ideal for family gatherings or relaxing evenings. A built-in Natural gas line connects directly to the BBQ grill, making outdoor cooking a breeze. A newly installed large shed offers plenty of storage for seasonal items and garden tools. |
| Price | $1,899,000 |
| Taxes: | $8311.58 |
| Occupancy: | Vacant |
| Address: | 3585 Stonecutter Cres , Mississauga, L5M 7N7, Peel |
| Directions/Cross Streets: | Eglinton/Winston Churchill |
| Rooms: | 9 |
| Rooms +: | 1 |
| Bedrooms: | 4 |
| Bedrooms +: | 1 |
| Family Room: | T |
| Basement: | Finished, Full |
| Level/Floor | Room | Length(m) | Width(m) | Descriptions | |
| Room 1 | Main | Living Ro | 4.1 | 3.37 | Crown Moulding, Hardwood Floor, Pot Lights |
| Room 2 | Main | Bedroom | 5.31 | 3.98 | 3 Pc Ensuite, Hardwood Floor, 2 Way Fireplace |
| Room 3 | Main | Dining Ro | 4.6 | 3.7 | Ceramic Floor, Crown Moulding, Pot Lights |
| Room 4 | Main | Kitchen | 6.65 | 3.58 | Stainless Steel Appl, Granite Counters, Eat-in Kitchen |
| Room 5 | Main | Den | 3.03 | 2.95 | Hardwood Floor, French Doors, Crown Moulding |
| Room 6 | Second | Primary B | 5.76 | 4.24 | Hardwood Floor, 6 Pc Ensuite, B/I Bookcase |
| Room 7 | Second | Bedroom 2 | 3.6 | 3.1 | Hardwood Floor, Semi Ensuite |
| Room 8 | Second | Bedroom 3 | 4.24 | 3.87 | Hardwood Floor, Semi Ensuite |
| Room 9 | Second | Family Ro | 3.65 | 3.87 | Open Concept, Hardwood Floor |
| Room 10 | Basement | Recreatio | 5.85 | 5.52 | Mirrored Walls, Laminate, B/I Bookcase |
| Room 11 | Basement | Bedroom | 3.14 | 6.23 | Closet |
| Washroom Type | No. of Pieces | Level |
| Washroom Type 1 | 2 | Main |
| Washroom Type 2 | 4 | Second |
| Washroom Type 3 | 6 | Second |
| Washroom Type 4 | 3 | Main |
| Washroom Type 5 | 4 | Basement |
| Total Area: | 0.00 |
| Property Type: | Detached |
| Style: | 2-Storey |
| Exterior: | Brick, Stone |
| Garage Type: | Attached |
| (Parking/)Drive: | Private |
| Drive Parking Spaces: | 2 |
| Park #1 | |
| Parking Type: | Private |
| Park #2 | |
| Parking Type: | Private |
| Pool: | None |
| Approximatly Square Footage: | 3000-3500 |
| Property Features: | Rec./Commun., School |
| CAC Included: | N |
| Water Included: | N |
| Cabel TV Included: | N |
| Common Elements Included: | N |
| Heat Included: | N |
| Parking Included: | N |
| Condo Tax Included: | N |
| Building Insurance Included: | N |
| Fireplace/Stove: | Y |
| Heat Type: | Forced Air |
| Central Air Conditioning: | Central Air |
| Central Vac: | Y |
| Laundry Level: | Syste |
| Ensuite Laundry: | F |
| Sewers: | Sewer |
| Utilities-Cable: | Y |
| Utilities-Hydro: | Y |
$
%
Years
This calculator is for demonstration purposes only. Always consult a professional
financial advisor before making personal financial decisions.
| Although the information displayed is believed to be accurate, no warranties or representations are made of any kind. |
| RIGHT AT HOME REALTY |
|
|

Sean Kim
Broker
Dir:
416-998-1113
Bus:
905-270-2000
Fax:
905-270-0047
| Virtual Tour | Book Showing | Email a Friend |
Jump To:
At a Glance:
| Type: | Freehold - Detached |
| Area: | Peel |
| Municipality: | Mississauga |
| Neighbourhood: | Churchill Meadows |
| Style: | 2-Storey |
| Tax: | $8,311.58 |
| Beds: | 4+1 |
| Baths: | 5 |
| Fireplace: | Y |
| Pool: | None |
Locatin Map:
Payment Calculator:

