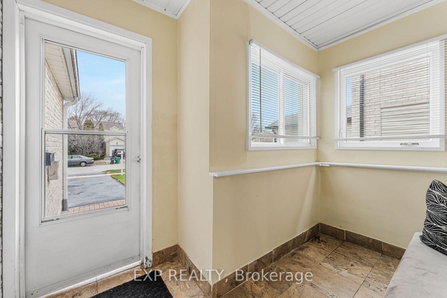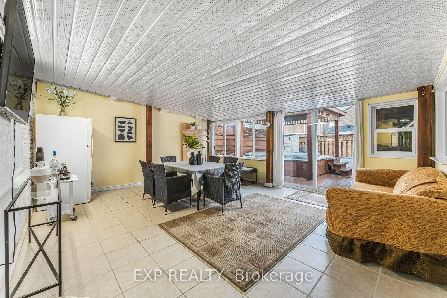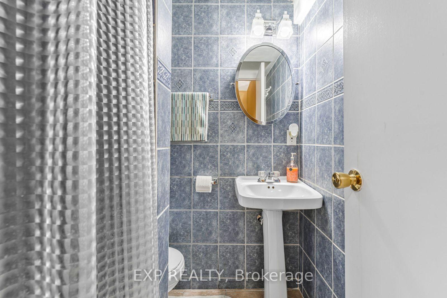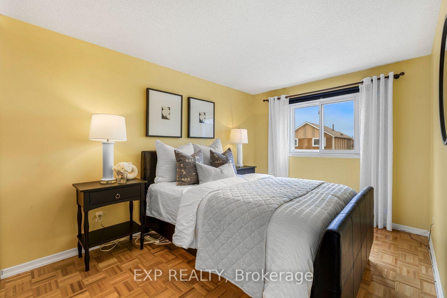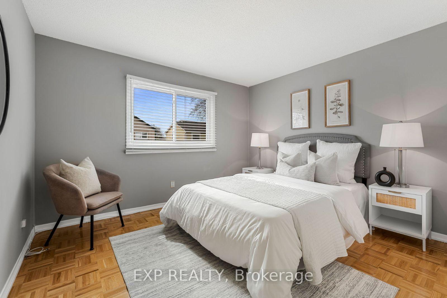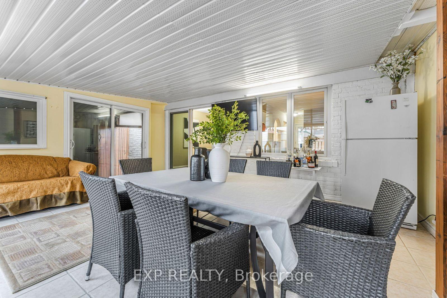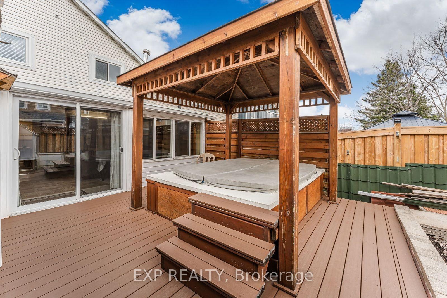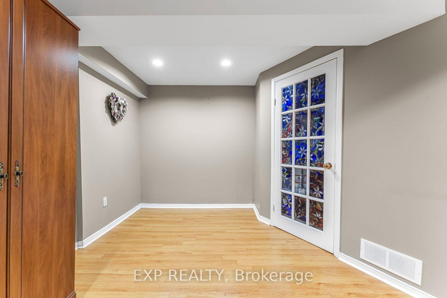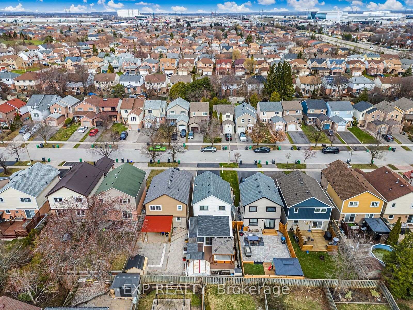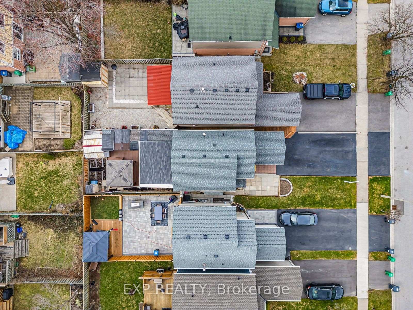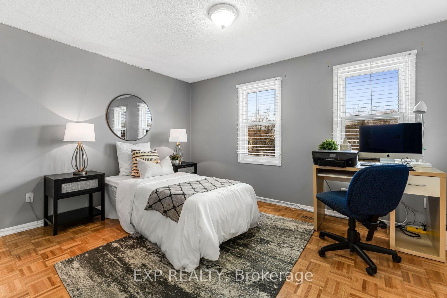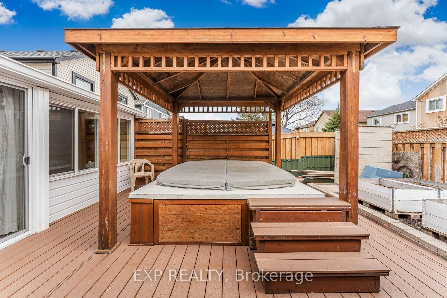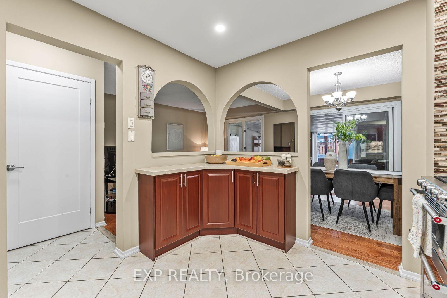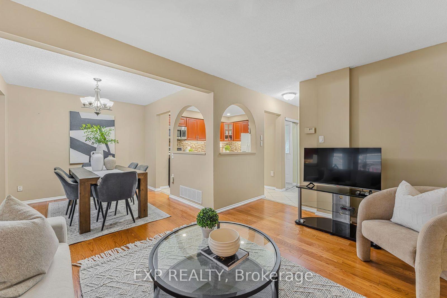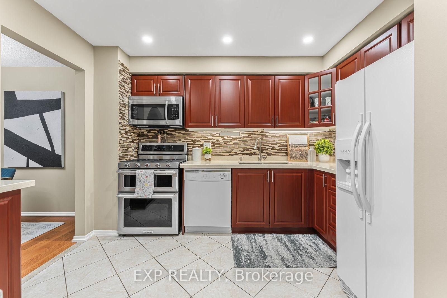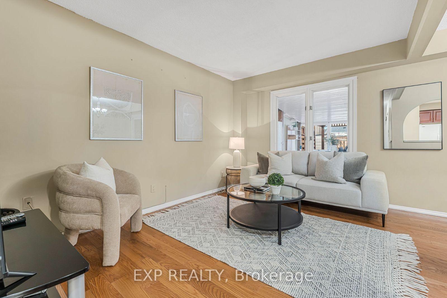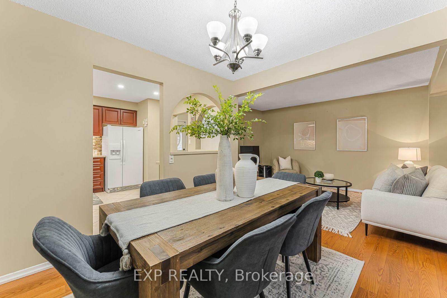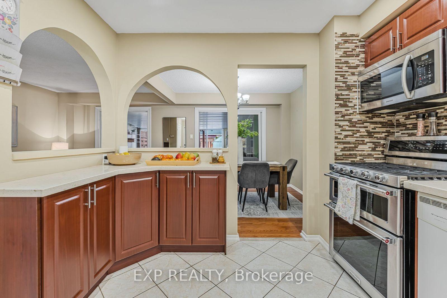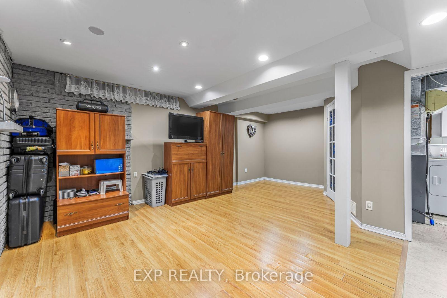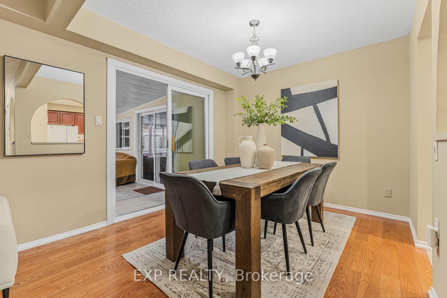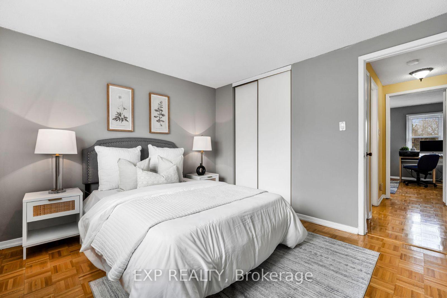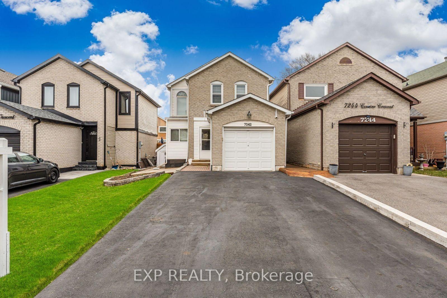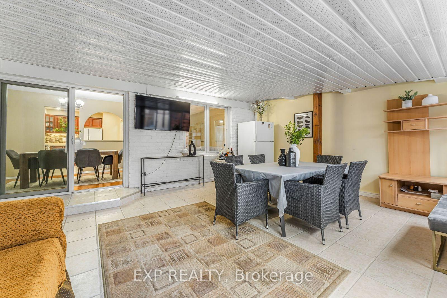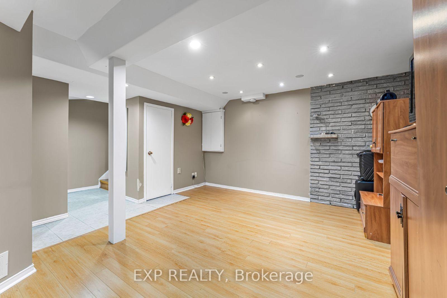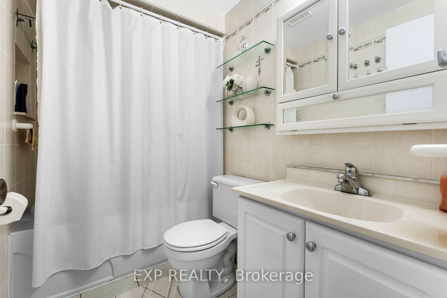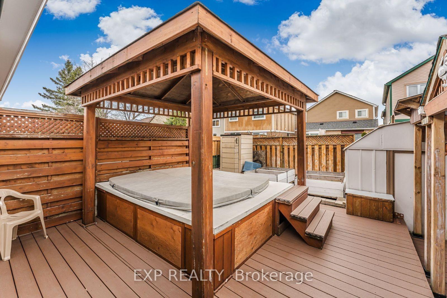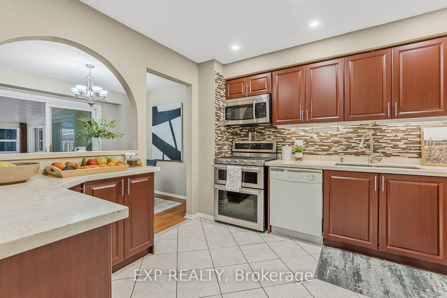$1,049,900
Available - For Sale
Listing ID: W12097859
7242 Corrine Cres , Mississauga, L5N 5B8, Peel
| Welcome to 7242 Corrine Crescent - a thoughtfully updated family home that delivers everyday comfort, standout outdoor space, and a location that makes life easy. Inside, you'll find three generously sized bedrooms, two full bathrooms, and bright, well-maintained living spaces with a warm and functional layout. An enclosed sunroom off the main level provides added flexibility - perfect as a morning coffee nook, reading area, or kid's play space. Step outside and you'll discover one of the home's best features: a private backyard escape complete with a covered hot tub and newly built deck - your personal spot to relax, entertain, or soak under the stars. For families, the location is a major win: you're surrounded by a wide selection of public, Catholic, and private schools, and just minutes to parks, sports fields, and playgrounds. Transit is a short walk away, and everyday essentials - from grocery stores to coffee shops - are all within easy reach. Whether you're upsizing, downsizing, or planting roots in a vibrant community - 7242 Corrine Crescent is the perfect place to call home. |
| Price | $1,049,900 |
| Taxes: | $4581.79 |
| Assessment Year: | 2024 |
| Occupancy: | Owner |
| Address: | 7242 Corrine Cres , Mississauga, L5N 5B8, Peel |
| Acreage: | < .50 |
| Directions/Cross Streets: | Winston Churchill blvd/Derry Rd |
| Rooms: | 6 |
| Rooms +: | 1 |
| Bedrooms: | 3 |
| Bedrooms +: | 0 |
| Family Room: | F |
| Basement: | Finished, Full |
| Level/Floor | Room | Length(m) | Width(m) | Descriptions | |
| Room 1 | Main | Foyer | 2.98 | 2.05 | |
| Room 2 | Main | Kitchen | 3.11 | 3.44 | |
| Room 3 | Main | Dining Ro | 3.21 | 2.98 | |
| Room 4 | Main | Living Ro | 2.98 | 4.38 | |
| Room 5 | Main | Sunroom | 5.66 | 4.56 | |
| Room 6 | Second | Primary B | 3.99 | 3.07 | |
| Room 7 | Second | Bedroom 2 | 3.34 | 3.13 | |
| Room 8 | Second | Bedroom 3 | 2.75 | 4.38 | |
| Room 9 | Basement | Recreatio | 6.19 | 6 |
| Washroom Type | No. of Pieces | Level |
| Washroom Type 1 | 3 | Basement |
| Washroom Type 2 | 4 | Second |
| Washroom Type 3 | 0 | |
| Washroom Type 4 | 0 | |
| Washroom Type 5 | 0 |
| Total Area: | 0.00 |
| Approximatly Age: | 31-50 |
| Property Type: | Detached |
| Style: | 2-Storey |
| Exterior: | Aluminum Siding, Brick |
| Garage Type: | Attached |
| (Parking/)Drive: | Private Do |
| Drive Parking Spaces: | 3 |
| Park #1 | |
| Parking Type: | Private Do |
| Park #2 | |
| Parking Type: | Private Do |
| Pool: | None |
| Approximatly Age: | 31-50 |
| Approximatly Square Footage: | 700-1100 |
| Property Features: | Park, Hospital |
| CAC Included: | N |
| Water Included: | N |
| Cabel TV Included: | N |
| Common Elements Included: | N |
| Heat Included: | N |
| Parking Included: | N |
| Condo Tax Included: | N |
| Building Insurance Included: | N |
| Fireplace/Stove: | Y |
| Heat Type: | Forced Air |
| Central Air Conditioning: | Central Air |
| Central Vac: | N |
| Laundry Level: | Syste |
| Ensuite Laundry: | F |
| Sewers: | Sewer |
| Utilities-Cable: | Y |
| Utilities-Hydro: | Y |
$
%
Years
This calculator is for demonstration purposes only. Always consult a professional
financial advisor before making personal financial decisions.
| Although the information displayed is believed to be accurate, no warranties or representations are made of any kind. |
| EXP REALTY |
|
|

Sean Kim
Broker
Dir:
416-998-1113
Bus:
905-270-2000
Fax:
905-270-0047
| Virtual Tour | Book Showing | Email a Friend |
Jump To:
At a Glance:
| Type: | Freehold - Detached |
| Area: | Peel |
| Municipality: | Mississauga |
| Neighbourhood: | Meadowvale |
| Style: | 2-Storey |
| Approximate Age: | 31-50 |
| Tax: | $4,581.79 |
| Beds: | 3 |
| Baths: | 2 |
| Fireplace: | Y |
| Pool: | None |
Locatin Map:
Payment Calculator:

