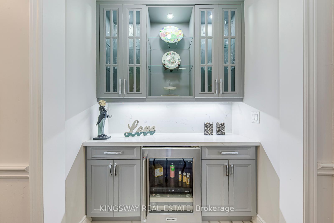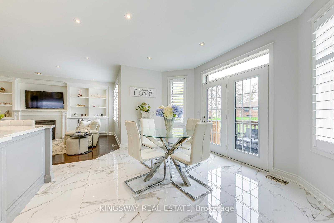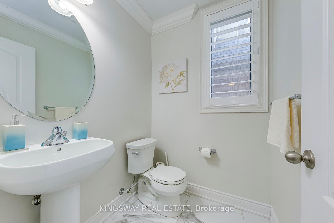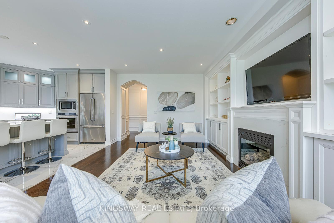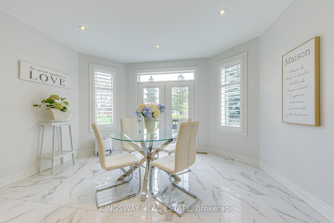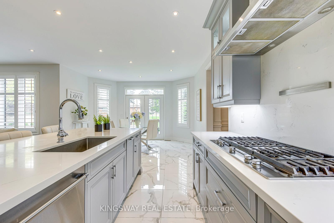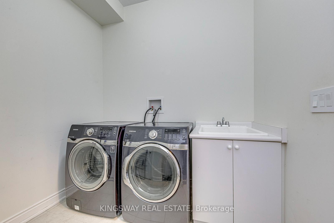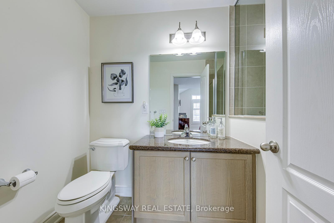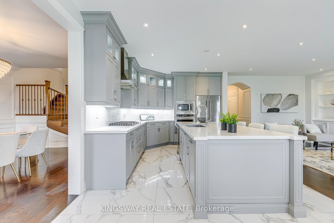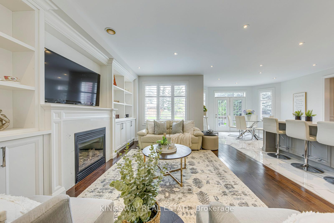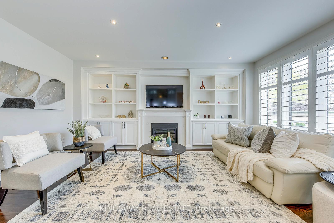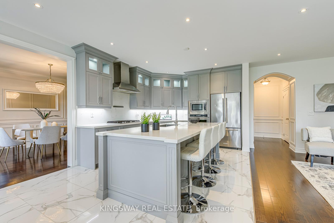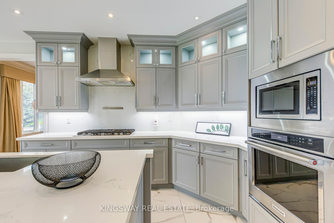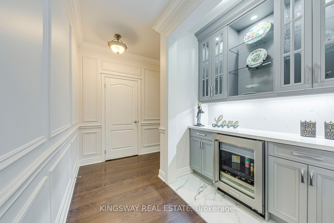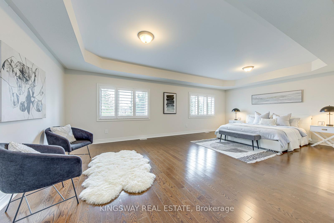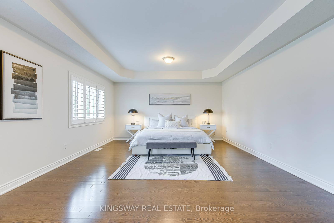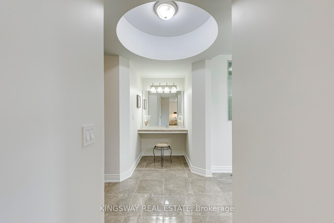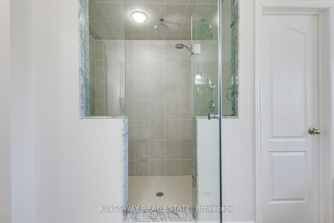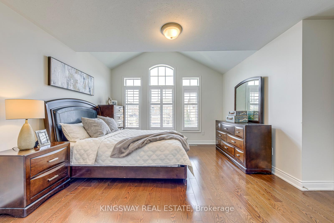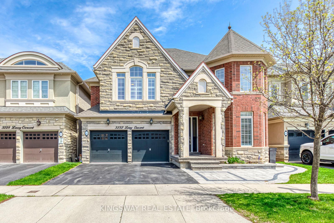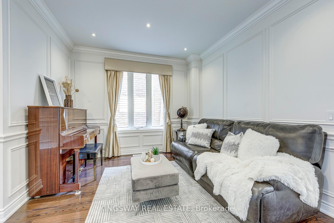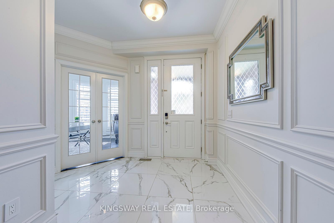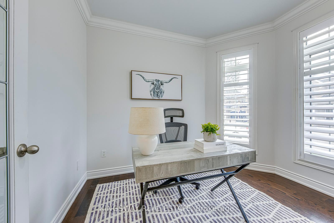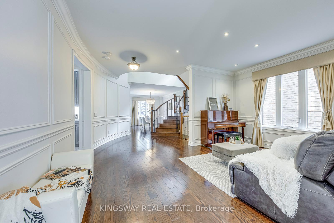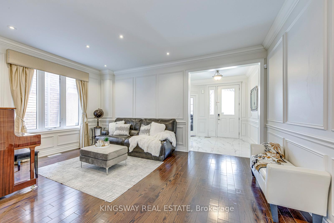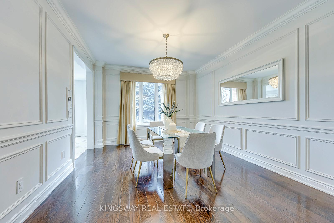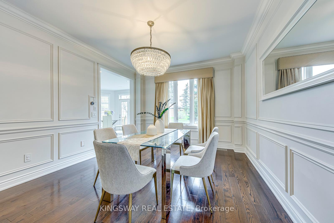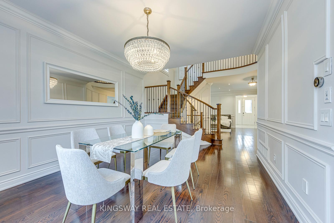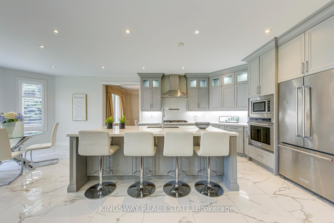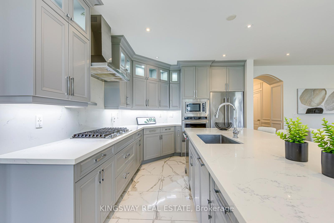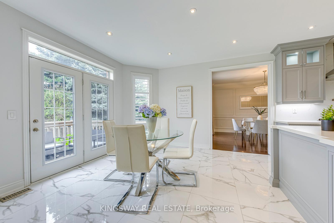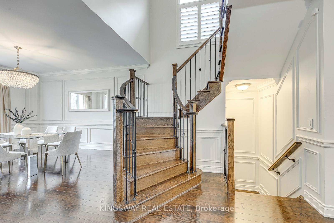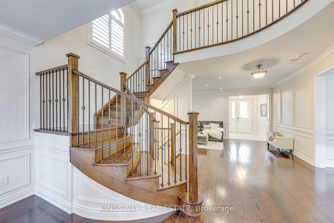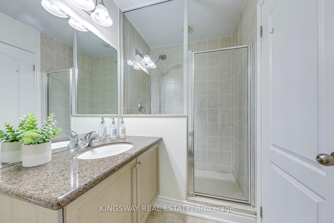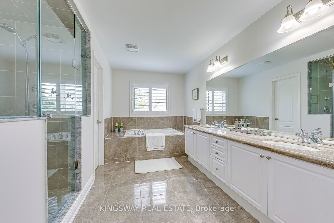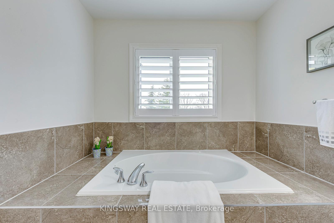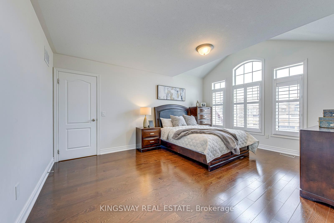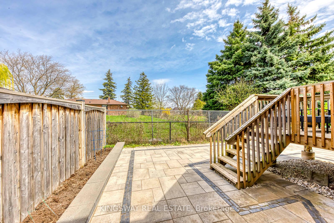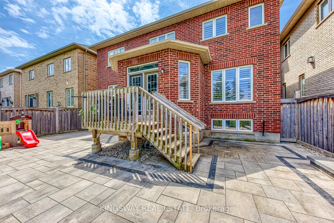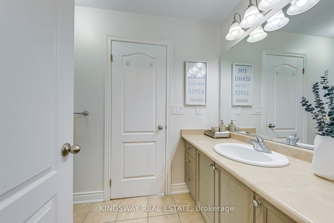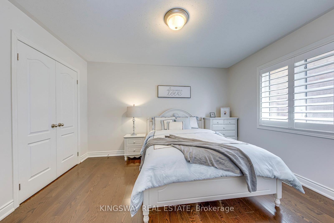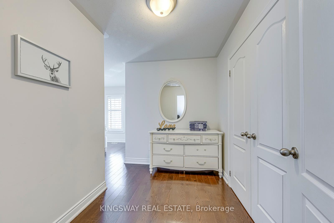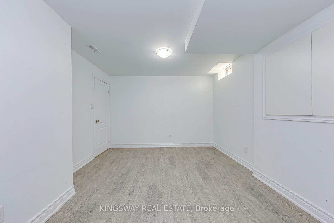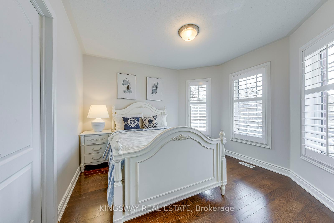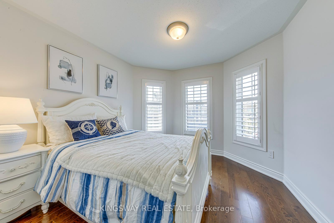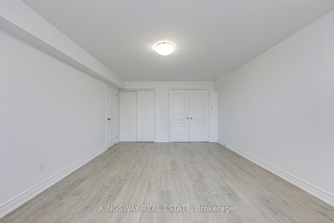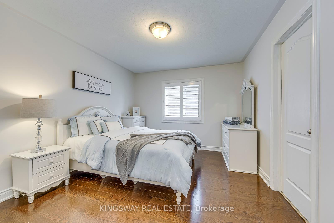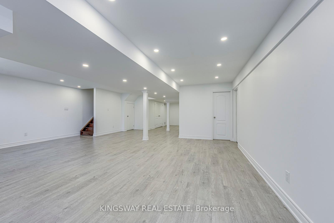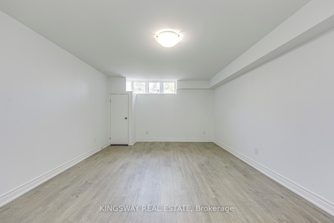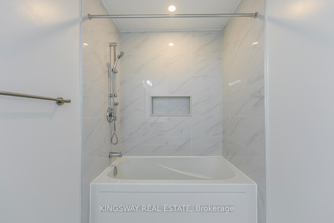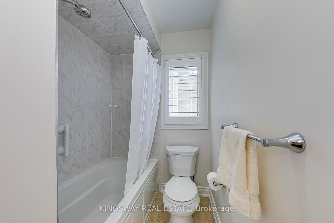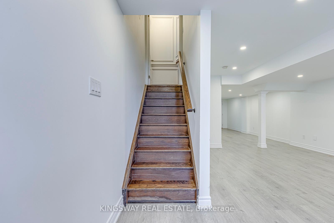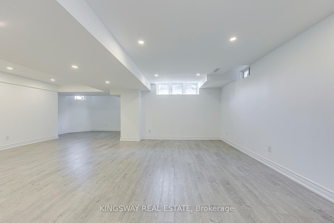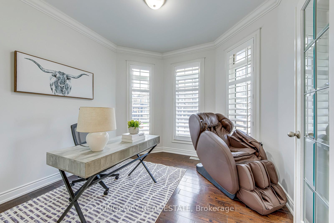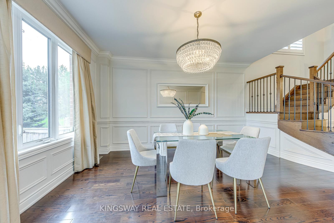$2,150,000
Available - For Sale
Listing ID: W12112253
3232 Larry Cres , Oakville, L6M 0T1, Halton
| Welcome to this beautifully upgraded Trafalgar model by Rosehaven Homes, offering over 3,500 sqft above grade of thoughtfully designed living space**Rare extra-wide frontage allows for both full-size front windows and a grand front entrance, enhancing curb appeal and natural light**Enjoy a fully hardscaped backyard and a walkway to the front, providing a low-maintenance outdoor space that's perfect for entertaining guests**Inside, the professionally finished basement features all above-grade windows that flood the space with natural light, along with a cold room for added storage and convenience**Built in 2014, this home has been updated in recent years with a renovated kitchen showcasing a center island, designer backsplash, and stone-tiled flooring**Upstairs offers 4 spacious bedrooms and 3 full bathrooms, including a spa-like primary ensuite**Throughout the home, you'll find rich hardwood flooring and tasteful finishes that make it truly move-in ready**The main floor includes a private office, family room, living room, and formal dining area everything you need for comfort and flexibility**This rare gem blends size, style, and smart design**don't miss your opportunity to call it home! |
| Price | $2,150,000 |
| Taxes: | $9199.67 |
| Occupancy: | Owner |
| Address: | 3232 Larry Cres , Oakville, L6M 0T1, Halton |
| Acreage: | < .50 |
| Directions/Cross Streets: | Sixth Line & Sixteen Mile Dr. |
| Rooms: | 11 |
| Rooms +: | 3 |
| Bedrooms: | 4 |
| Bedrooms +: | 2 |
| Family Room: | T |
| Basement: | Full, Finished |
| Level/Floor | Room | Length(m) | Width(m) | Descriptions | |
| Room 1 | Main | Office | 3.35 | 3.2 | Overlooks Frontyard, French Doors, Crown Moulding |
| Room 2 | Main | Living Ro | 5.33 | 3.35 | Wainscoting, Pot Lights, Open Concept |
| Room 3 | Main | Dining Ro | 4.57 | 3.66 | Wainscoting, Crown Moulding, Overlooks Backyard |
| Room 4 | Main | Kitchen | 4.57 | 3.35 | Centre Island, Backsplash, Modern Kitchen |
| Room 5 | Main | Breakfast | 4.27 | 3.81 | W/O To Yard, Pot Lights, California Shutters |
| Room 6 | Main | Family Ro | 5.49 | 4.06 | Fireplace, B/I Shelves, California Shutters |
| Room 7 | Main | Laundry | 2.74 | 2.13 | Access To Garage, Laundry Sink |
| Room 8 | Second | Primary B | 7.62 | 4.62 | Walk-In Closet(s), Coffered Ceiling(s), 5 Pc Ensuite |
| Room 9 | Second | Bedroom 2 | 4.32 | 3.66 | Hardwood Floor, Vaulted Ceiling(s), 4 Pc Ensuite |
| Room 10 | Second | Bedroom 3 | 3.96 | 3.35 | Hardwood Floor, Large Window, Semi Ensuite |
| Room 11 | Second | Bedroom 4 | 3.05 | 3.05 | Hardwood Floor, Large Window, Semi Ensuite |
| Room 12 | Basement | Recreatio | 7.16 | 7.6 | Pot Lights, Large Window, Open Concept |
| Room 13 | Basement | Bedroom | 3.83 | 5.46 | Double Closet, Above Grade Window, Large Window |
| Room 14 | Basement | Bedroom | 4.52 | 3.45 | Window, Above Grade Window |
| Washroom Type | No. of Pieces | Level |
| Washroom Type 1 | 5 | Second |
| Washroom Type 2 | 4 | Second |
| Washroom Type 3 | 2 | Main |
| Washroom Type 4 | 4 | Basement |
| Washroom Type 5 | 0 |
| Total Area: | 0.00 |
| Property Type: | Detached |
| Style: | 2-Storey |
| Exterior: | Brick, Stone |
| Garage Type: | Attached |
| (Parking/)Drive: | Private Do |
| Drive Parking Spaces: | 2 |
| Park #1 | |
| Parking Type: | Private Do |
| Park #2 | |
| Parking Type: | Private Do |
| Pool: | None |
| Approximatly Square Footage: | 3500-5000 |
| CAC Included: | N |
| Water Included: | N |
| Cabel TV Included: | N |
| Common Elements Included: | N |
| Heat Included: | N |
| Parking Included: | N |
| Condo Tax Included: | N |
| Building Insurance Included: | N |
| Fireplace/Stove: | Y |
| Heat Type: | Forced Air |
| Central Air Conditioning: | Central Air |
| Central Vac: | N |
| Laundry Level: | Syste |
| Ensuite Laundry: | F |
| Sewers: | Sewer |
| Utilities-Cable: | Y |
| Utilities-Hydro: | Y |
$
%
Years
This calculator is for demonstration purposes only. Always consult a professional
financial advisor before making personal financial decisions.
| Although the information displayed is believed to be accurate, no warranties or representations are made of any kind. |
| KINGSWAY REAL ESTATE |
|
|

Sean Kim
Broker
Dir:
416-998-1113
Bus:
905-270-2000
Fax:
905-270-0047
| Virtual Tour | Book Showing | Email a Friend |
Jump To:
At a Glance:
| Type: | Freehold - Detached |
| Area: | Halton |
| Municipality: | Oakville |
| Neighbourhood: | 1008 - GO Glenorchy |
| Style: | 2-Storey |
| Tax: | $9,199.67 |
| Beds: | 4+2 |
| Baths: | 5 |
| Fireplace: | Y |
| Pool: | None |
Locatin Map:
Payment Calculator:

