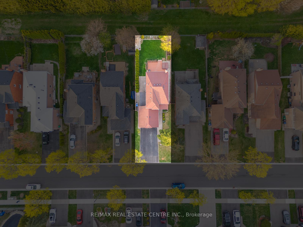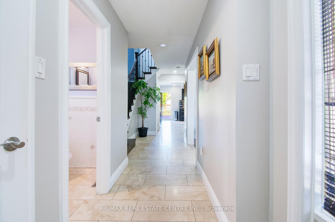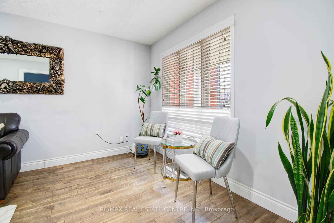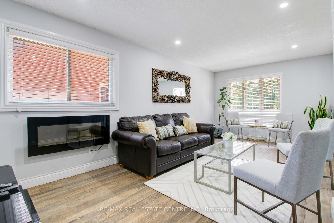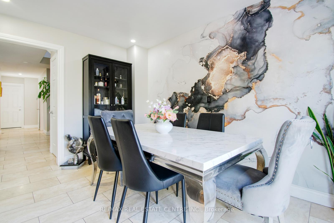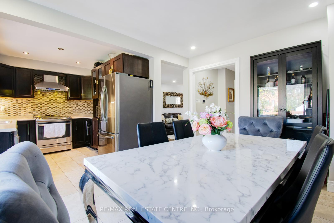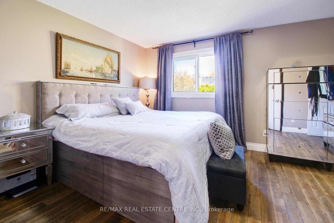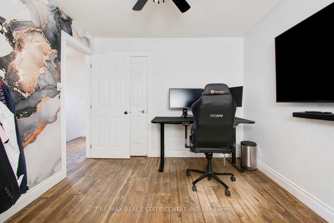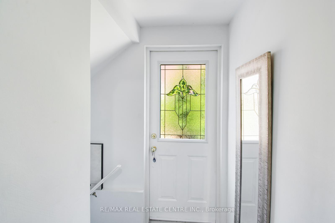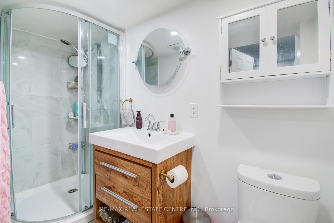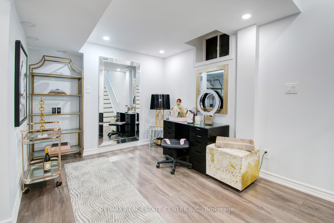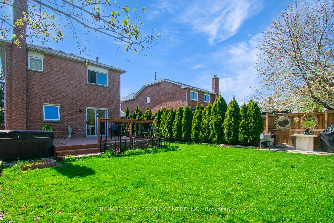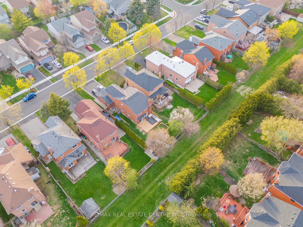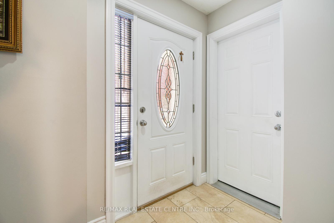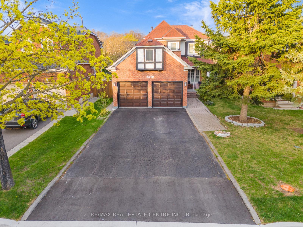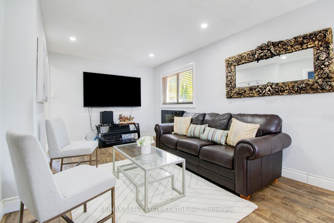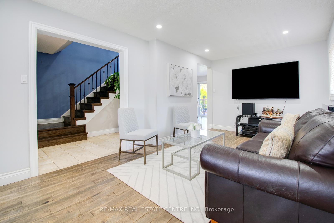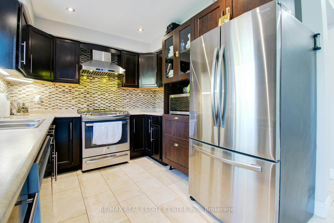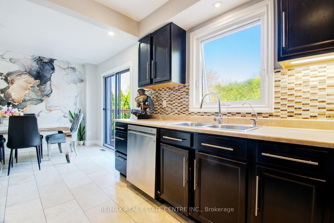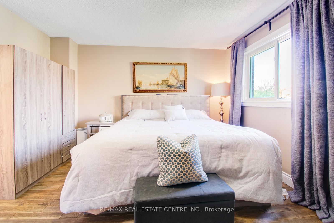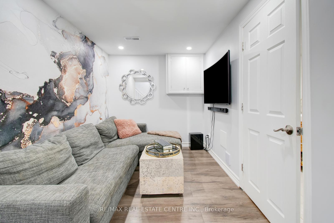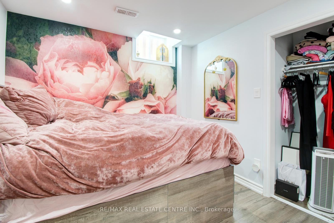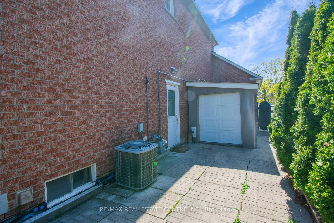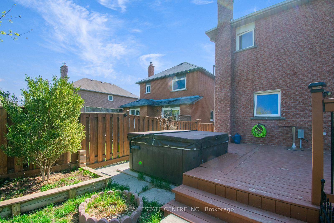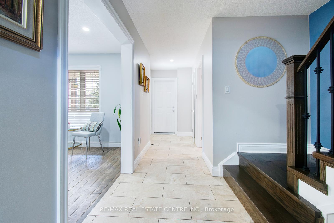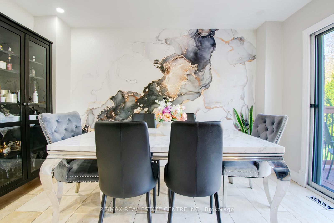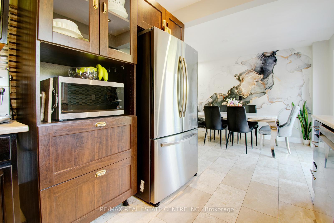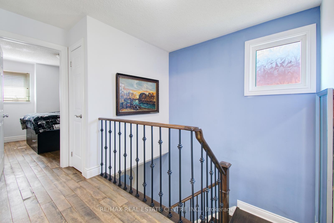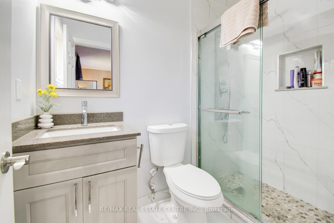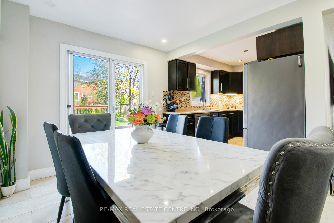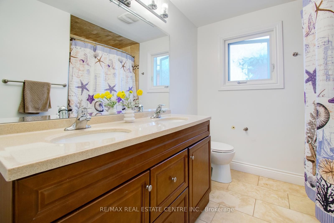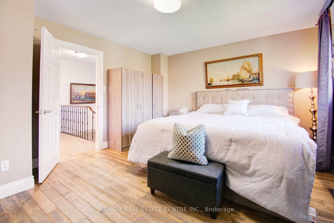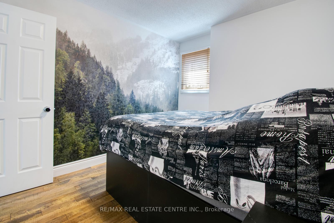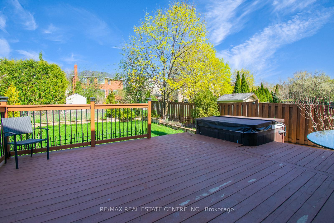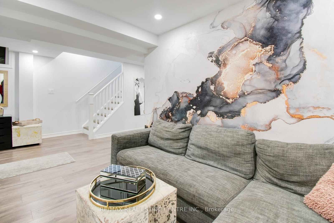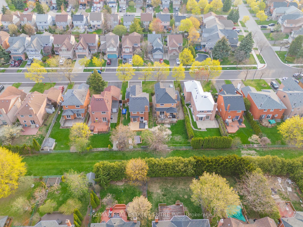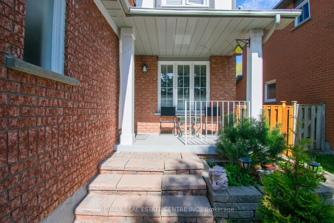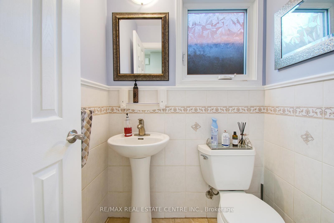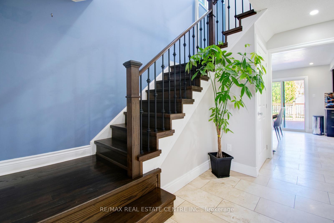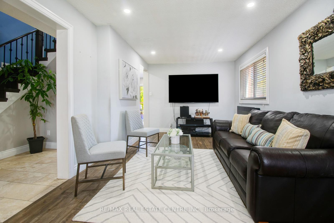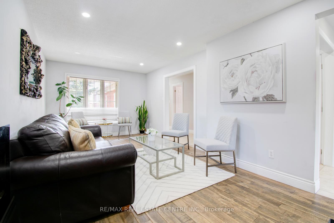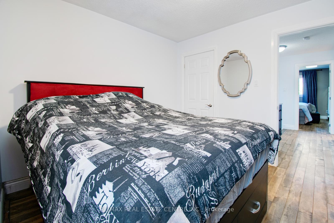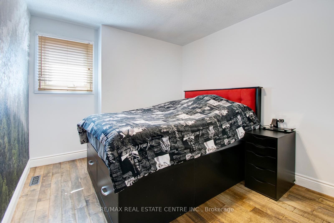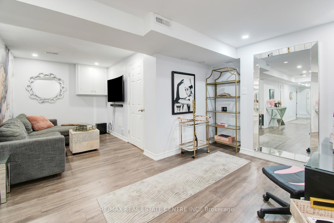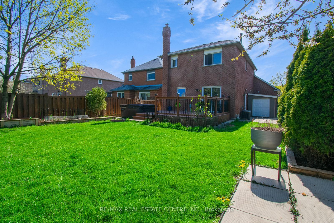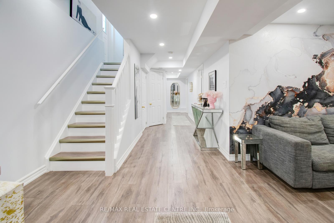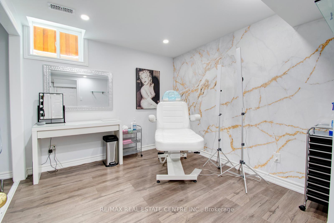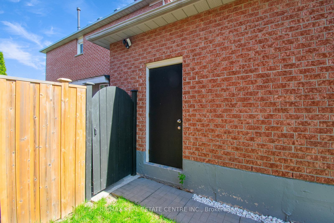$1,250,000
Available - For Sale
Listing ID: W12118715
2840 Tradewind Driv , Mississauga, L5N 6L1, Peel
| Aggressively Priced According To Today's Market. Renovated & Well Maintained 3+2 bedroom, 4-Bathroom Detached Home, Freshly Painted And Tastefully Decorated With Contemporary Wallpaper, Newer Hardwood Floors, Newer Staircase With Iron Pickets, The Finished Basement With Separate Entrance & Full 3 Piece Washroom, Provides Two Additional Bedrooms Ideal For Future Rental Income. Enjoy The Outdoors On The Freshly Painted Deck Overlooking A Lush Green Space And A Green Belt In The Backyard Ensuring Privacy And Tranquility. Enjoy The Relaxing Hot Tub In Your Backyard That Comes With The Property. The Heated Garage With Extra Insulation is Perfect For Winter Months. Potlights Throughout Adds Brightness. Located Just Minutes From The Highways 401 And 407, This Home Is Within The Walking Distance To Top-rated Schools, Including Shelter Bay, Edenwood Middle, And The Meadowvale Secondary. Shopping And Recreation Are Convenient With Meadowvale Town Centre and Meadowvale Community Centre Nearby. Enjoy Leisurely Strolls At Windrush Woods Park or Glen Eden Park, Both Just A Stone's Throw Away. This Property Offers 4 Car Long Driveway With With No Sidewalk. The House Shows 10/10 |
| Price | $1,250,000 |
| Taxes: | $5510.52 |
| Occupancy: | Owner |
| Address: | 2840 Tradewind Driv , Mississauga, L5N 6L1, Peel |
| Directions/Cross Streets: | Winston Churchill Blvd and Derry Rd |
| Rooms: | 6 |
| Rooms +: | 3 |
| Bedrooms: | 3 |
| Bedrooms +: | 2 |
| Family Room: | F |
| Basement: | Finished, Separate Ent |
| Level/Floor | Room | Length(m) | Width(m) | Descriptions | |
| Room 1 | Main | Living Ro | 6.3 | 3.32 | Combined w/Dining, Hardwood Floor, Open Concept |
| Room 2 | Main | Dining Ro | 6.3 | 3.32 | Combined w/Living, Hardwood Floor, Open Concept |
| Room 3 | Main | Kitchen | 3 | 2.7 | Tile Floor, W/O To Deck, Stainless Steel Appl |
| Room 4 | Second | Primary B | 4.57 | 3.96 | 3 Pc Ensuite, Closet, Hardwood Floor |
| Room 5 | Second | Bedroom 2 | 3.35 | 3.05 | Hardwood Floor, Closet, Window |
| Room 6 | Second | Bedroom 3 | 3.05 | 3.05 | Hardwood Floor, Closet, Window |
| Room 7 | Basement | Recreatio | 5.97 | 3.7 | Laminate, Pot Lights, Pot Lights |
| Room 8 | Basement | Bedroom 4 | 3.02 | 2.75 | Laminate, Closet, Pot Lights |
| Room 9 | Basement | Bedroom 5 | 3.02 | 2.75 | Laminate, Closet, Pot Lights |
| Room 10 |
| Washroom Type | No. of Pieces | Level |
| Washroom Type 1 | 3 | Basement |
| Washroom Type 2 | 2 | Main |
| Washroom Type 3 | 3 | Second |
| Washroom Type 4 | 4 | Second |
| Washroom Type 5 | 0 | |
| Washroom Type 6 | 3 | Basement |
| Washroom Type 7 | 2 | Main |
| Washroom Type 8 | 3 | Second |
| Washroom Type 9 | 4 | Second |
| Washroom Type 10 | 0 |
| Total Area: | 0.00 |
| Property Type: | Detached |
| Style: | 2-Storey |
| Exterior: | Brick |
| Garage Type: | Attached |
| (Parking/)Drive: | Private |
| Drive Parking Spaces: | 4 |
| Park #1 | |
| Parking Type: | Private |
| Park #2 | |
| Parking Type: | Private |
| Pool: | None |
| Other Structures: | Garden Shed |
| Approximatly Square Footage: | 1100-1500 |
| Property Features: | Library, Park |
| CAC Included: | N |
| Water Included: | N |
| Cabel TV Included: | N |
| Common Elements Included: | N |
| Heat Included: | N |
| Parking Included: | N |
| Condo Tax Included: | N |
| Building Insurance Included: | N |
| Fireplace/Stove: | N |
| Heat Type: | Forced Air |
| Central Air Conditioning: | Central Air |
| Central Vac: | N |
| Laundry Level: | Syste |
| Ensuite Laundry: | F |
| Elevator Lift: | False |
| Sewers: | Sewer |
$
%
Years
This calculator is for demonstration purposes only. Always consult a professional
financial advisor before making personal financial decisions.
| Although the information displayed is believed to be accurate, no warranties or representations are made of any kind. |
| RE/MAX REAL ESTATE CENTRE INC. |
|
|

Sean Kim
Broker
Dir:
416-998-1113
Bus:
905-270-2000
Fax:
905-270-0047
| Virtual Tour | Book Showing | Email a Friend |
Jump To:
At a Glance:
| Type: | Freehold - Detached |
| Area: | Peel |
| Municipality: | Mississauga |
| Neighbourhood: | Meadowvale |
| Style: | 2-Storey |
| Tax: | $5,510.52 |
| Beds: | 3+2 |
| Baths: | 4 |
| Fireplace: | N |
| Pool: | None |
Locatin Map:
Payment Calculator:

