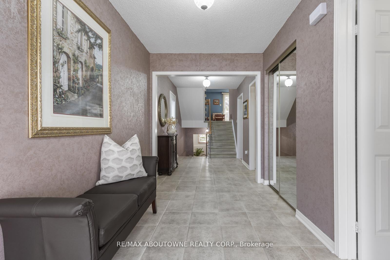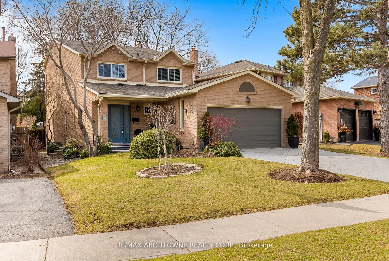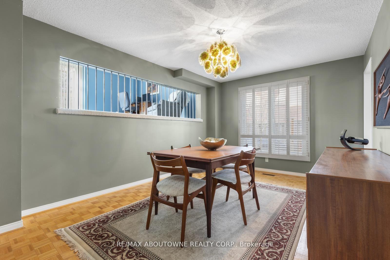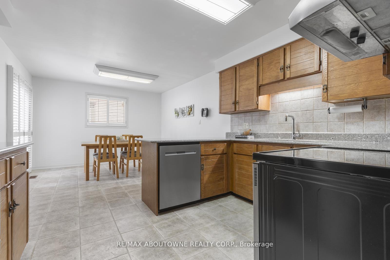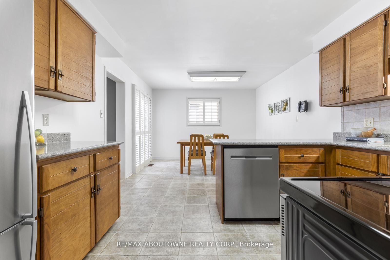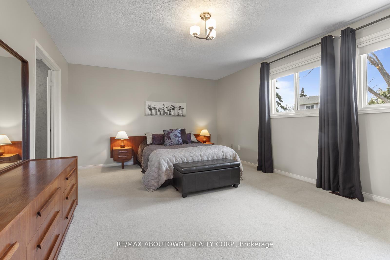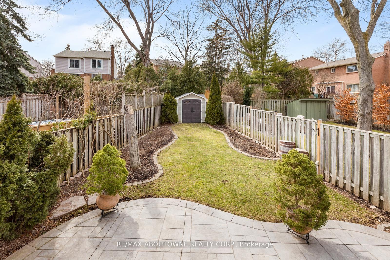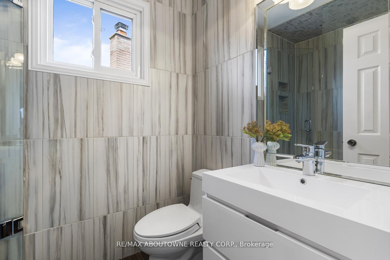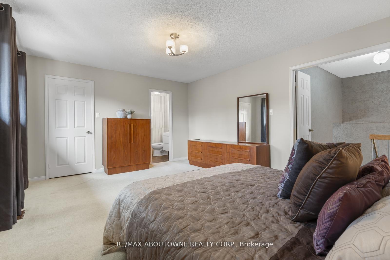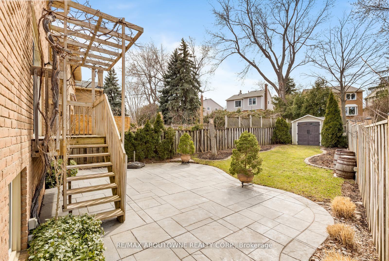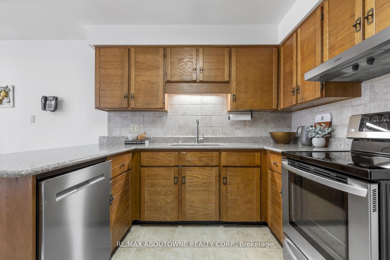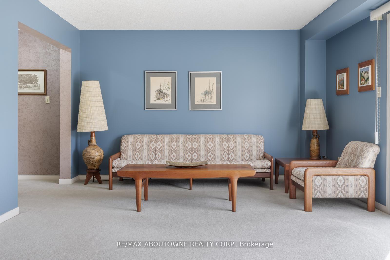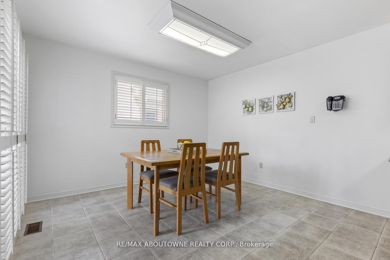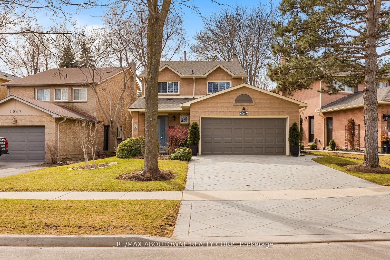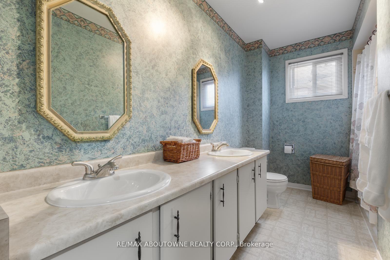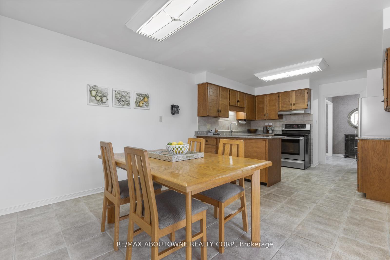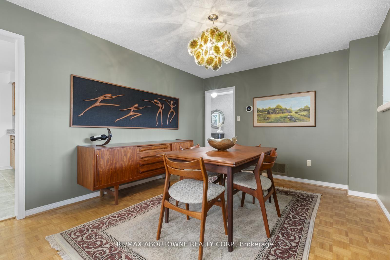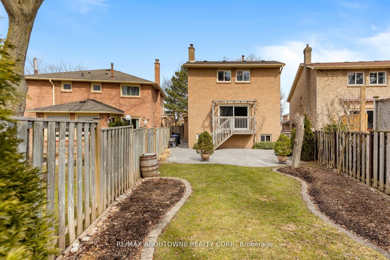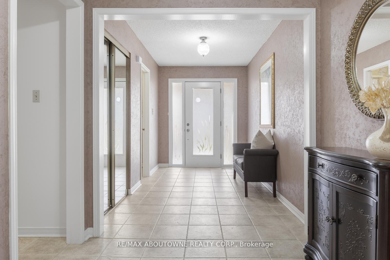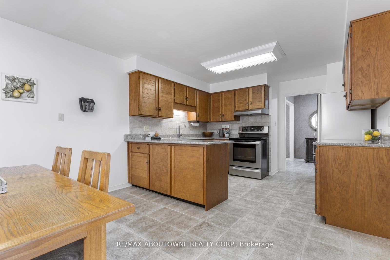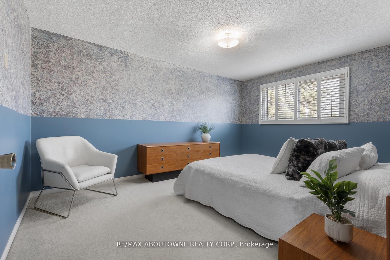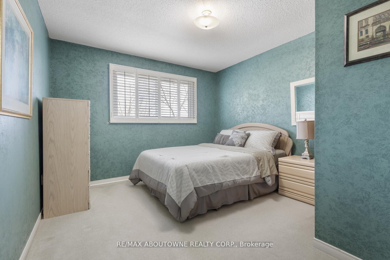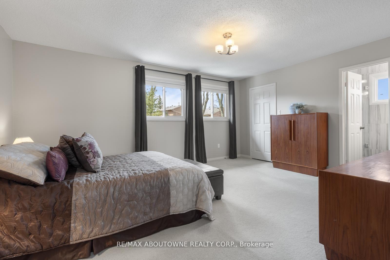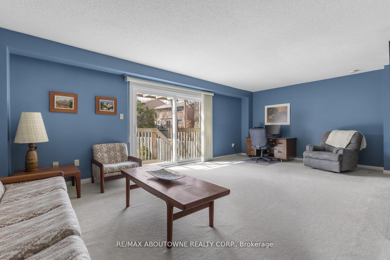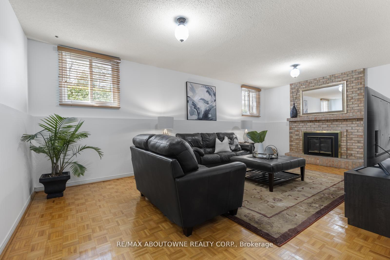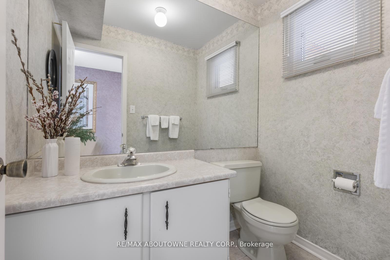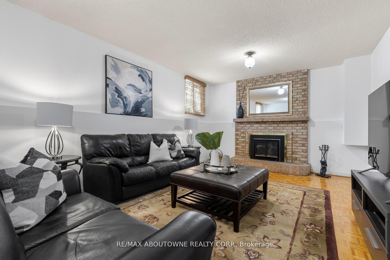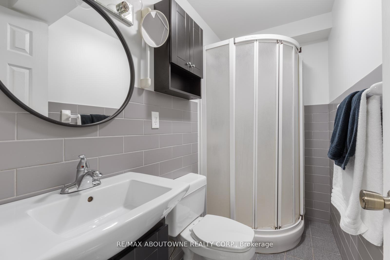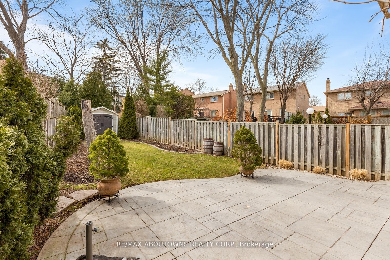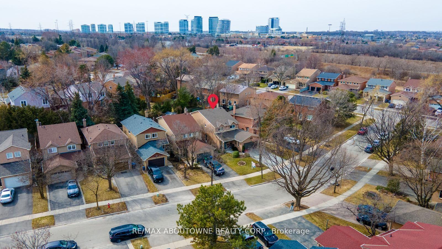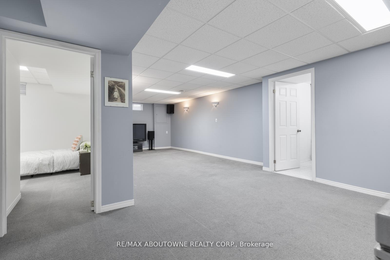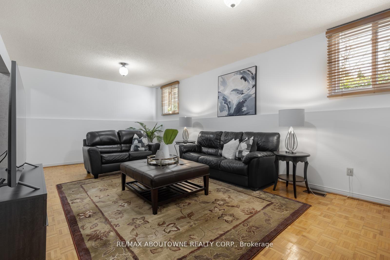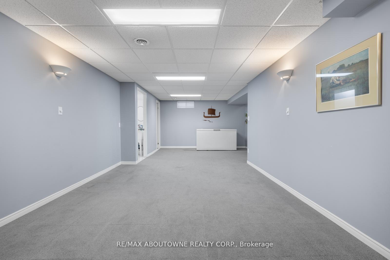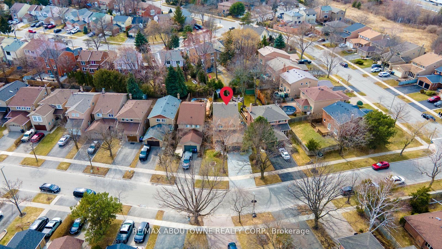$1,299,900
Available - For Sale
Listing ID: W12125439
4043 Trapper Cres , Mississauga, L5L 3A7, Peel
| Gorgeous, One of a kind in the Sawmill Valley beautiful Community, ready to move in. Quiet Crescent perfect for growing families. This 4 bedroom home on a deep lot featuring mature trees, lush shrubs, and vibrant blooms like roses, lilac, and Rose of Sharon, offering a serene, with exceptional privacy. The exterior boasts a river rock walkway to the side entrance, a double-car garage, and a patterned concrete 4 car drive-way. Inside, the spacious living room offers an 8-foot sliding door opening to a deck with a pergola. The family room impresses wood parquet flooring, and a cozy wood-burning fireplace. The chef-style newer kitchen, complete with new quartz countertop, ceramic flooring and high-end smudge proof appliances is perfect for culinary enthusiasts. The finished basement includes a large recreation room, additional bedroom, 3-piece bathroom, laundry area, and cantina. Upgrades include front door, windows, a renovated ensuite, R50 attic insulation, and a Beam central vacuum and two sliding doors to the backyard . The backyard features a patterned concrete patio, vegetable garden, and storage shed perfect for outdoor living. Minutes to 403, 407, 401, QEW, South Common Mall, Erin Mills Town Centre, Square One, Stores, UTM Etc. |
| Price | $1,299,900 |
| Taxes: | $7100.00 |
| Occupancy: | Owner |
| Address: | 4043 Trapper Cres , Mississauga, L5L 3A7, Peel |
| Directions/Cross Streets: | Erin Mills Parkway and Folkway |
| Rooms: | 10 |
| Bedrooms: | 3 |
| Bedrooms +: | 1 |
| Family Room: | T |
| Basement: | Full, Finished |
| Level/Floor | Room | Length(m) | Width(m) | Descriptions | |
| Room 1 | Main | Living Ro | 7 | 4.07 | |
| Room 2 | Main | Office | 4.62 | 3.44 | |
| Room 3 | Main | Kitchen | 3.5 | 3.54 | |
| Room 4 | Main | Dining Ro | 3.54 | 3.54 | |
| Room 5 | Second | Primary B | 5.21 | 3.95 | |
| Room 6 | Second | Bedroom | 3.43 | 4.97 | |
| Room 7 | Second | Bedroom | 3.49 | 3.68 | |
| Room 8 | Basement | Family Ro | 6.51 | 3.72 | |
| Room 9 | Basement | Bedroom | 3.49 | 2.76 | |
| Room 10 | Basement | Recreatio | 9.15 | 3.48 |
| Washroom Type | No. of Pieces | Level |
| Washroom Type 1 | 2 | Main |
| Washroom Type 2 | 3 | Second |
| Washroom Type 3 | 4 | Second |
| Washroom Type 4 | 3 | Basement |
| Washroom Type 5 | 0 | |
| Washroom Type 6 | 2 | Main |
| Washroom Type 7 | 3 | Second |
| Washroom Type 8 | 4 | Second |
| Washroom Type 9 | 3 | Basement |
| Washroom Type 10 | 0 | |
| Washroom Type 11 | 2 | Main |
| Washroom Type 12 | 3 | Second |
| Washroom Type 13 | 4 | Second |
| Washroom Type 14 | 3 | Basement |
| Washroom Type 15 | 0 |
| Total Area: | 0.00 |
| Approximatly Age: | 31-50 |
| Property Type: | Detached |
| Style: | Backsplit 5 |
| Exterior: | Brick |
| Garage Type: | Attached |
| (Parking/)Drive: | Private Do |
| Drive Parking Spaces: | 4 |
| Park #1 | |
| Parking Type: | Private Do |
| Park #2 | |
| Parking Type: | Private Do |
| Pool: | None |
| Approximatly Age: | 31-50 |
| Approximatly Square Footage: | 2000-2500 |
| Property Features: | Hospital, Park |
| CAC Included: | N |
| Water Included: | N |
| Cabel TV Included: | N |
| Common Elements Included: | N |
| Heat Included: | N |
| Parking Included: | N |
| Condo Tax Included: | N |
| Building Insurance Included: | N |
| Fireplace/Stove: | Y |
| Heat Type: | Forced Air |
| Central Air Conditioning: | Central Air |
| Central Vac: | Y |
| Laundry Level: | Syste |
| Ensuite Laundry: | F |
| Sewers: | Sewer |
$
%
Years
This calculator is for demonstration purposes only. Always consult a professional
financial advisor before making personal financial decisions.
| Although the information displayed is believed to be accurate, no warranties or representations are made of any kind. |
| RE/MAX ABOUTOWNE REALTY CORP. |
|
|

Sean Kim
Broker
Dir:
416-998-1113
Bus:
905-270-2000
Fax:
905-270-0047
| Book Showing | Email a Friend |
Jump To:
At a Glance:
| Type: | Freehold - Detached |
| Area: | Peel |
| Municipality: | Mississauga |
| Neighbourhood: | Erin Mills |
| Style: | Backsplit 5 |
| Approximate Age: | 31-50 |
| Tax: | $7,100 |
| Beds: | 3+1 |
| Baths: | 4 |
| Fireplace: | Y |
| Pool: | None |
Locatin Map:
Payment Calculator:

