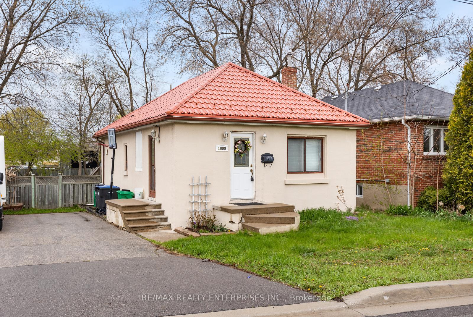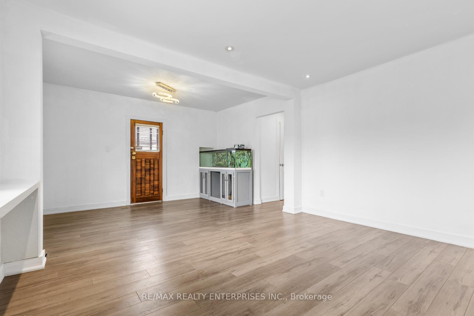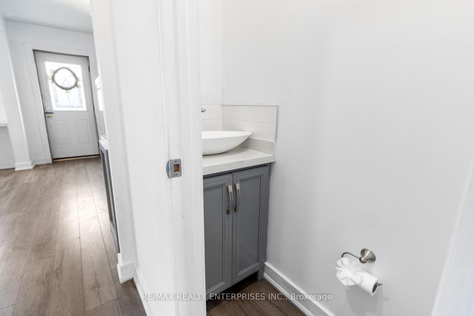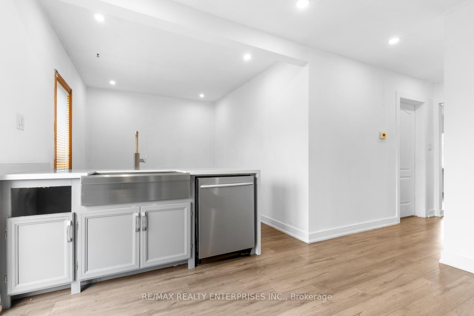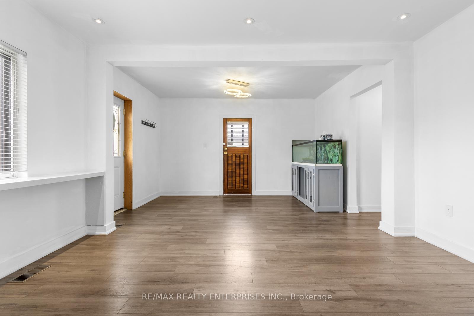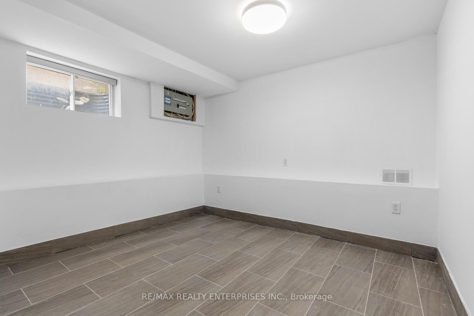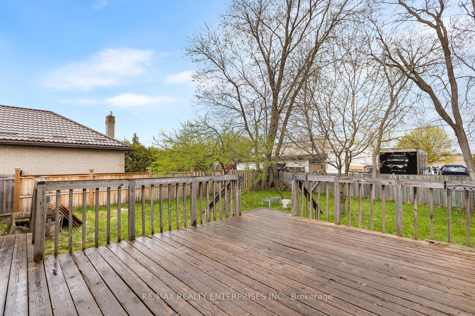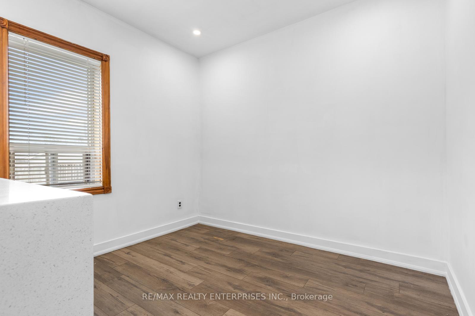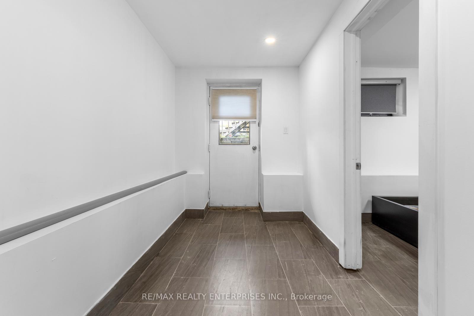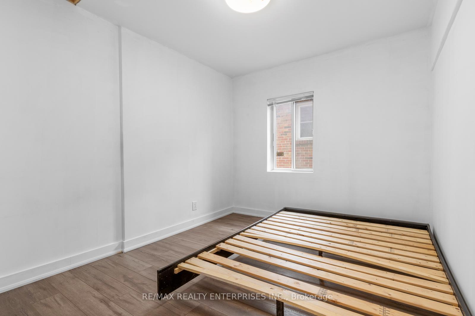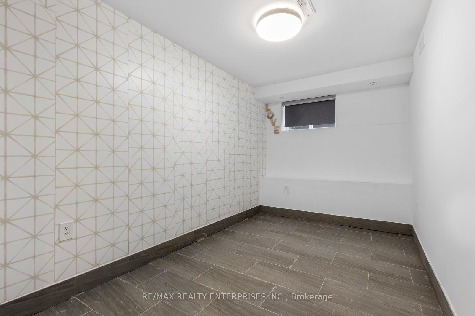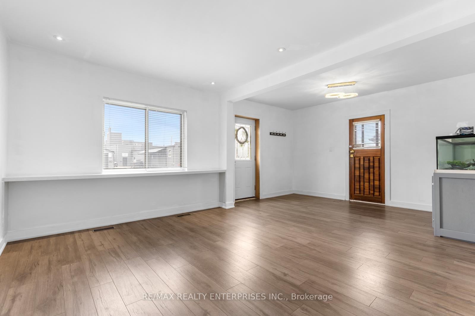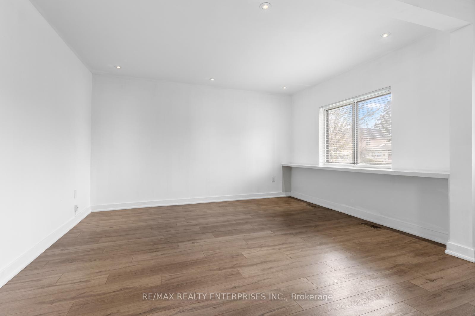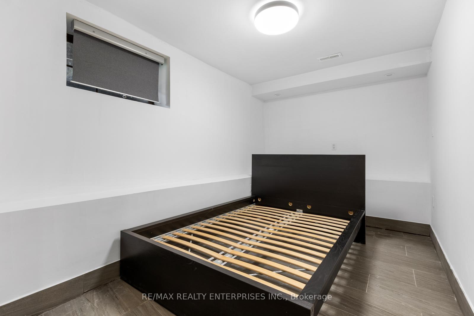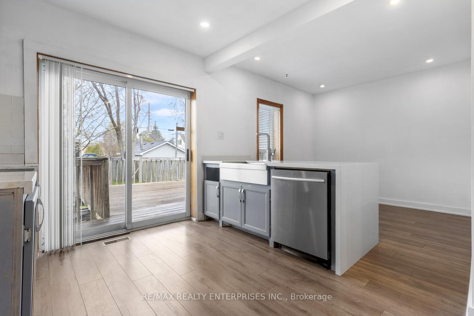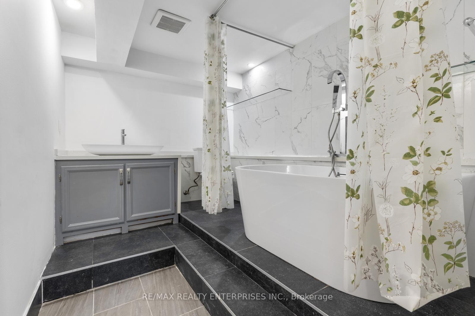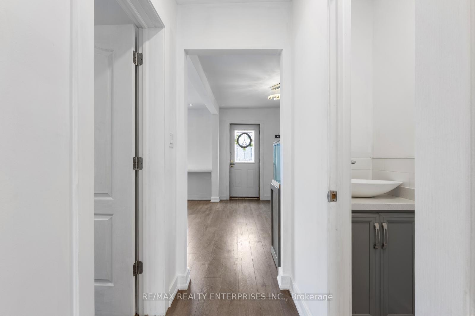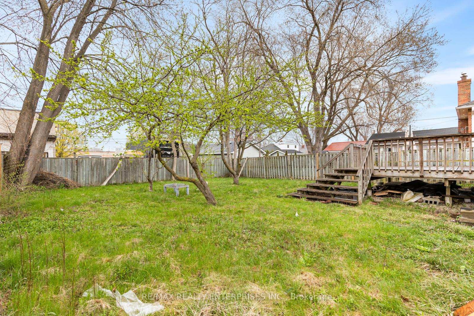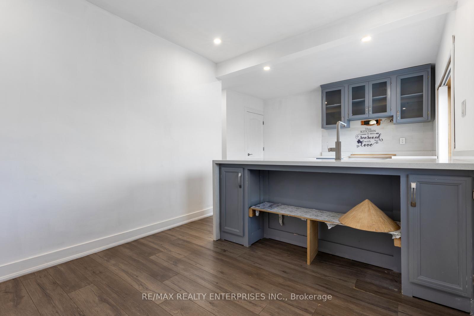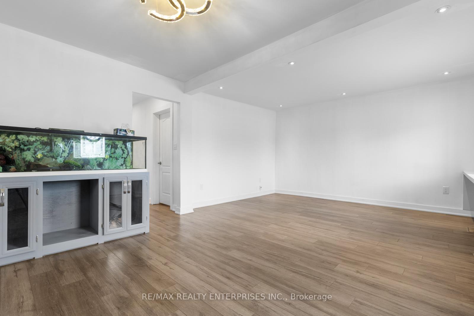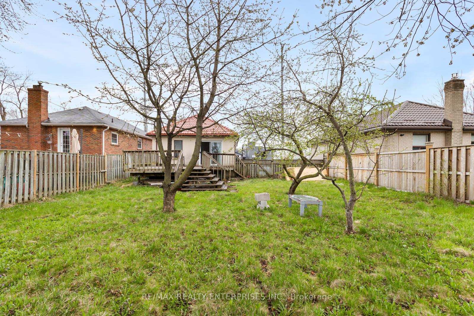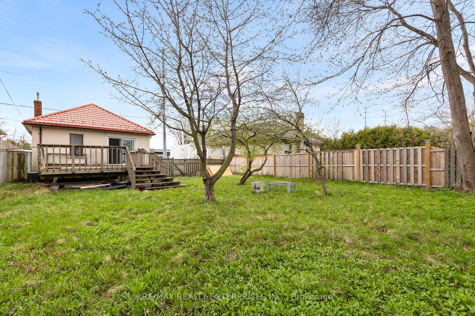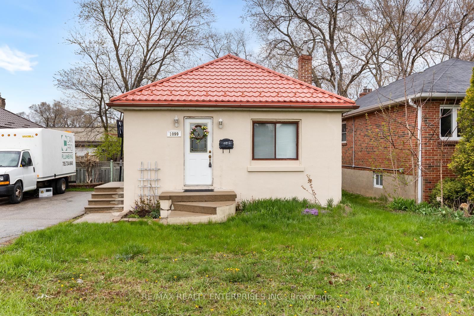$799,999
Available - For Sale
Listing ID: W12125702
1099 Ogden Aven , Mississauga, L5E 2G7, Peel
| Attention Renovators & Savvy Investors! Detached Home with Huge Potential in Lakeview. Opportunity knocks at 1099 Ogden Ave, a detached home on a generous lot of 50 ft x110 ft in one of Mississauga's fastest-growing pockets - Lakeview. This 1+3 bedroom, 1.5 bath property has separate entrance to basement, is a handyman special brimming with potential for those ready to roll up their sleeves and unlock value. Whether you're looking to renovate, rebuild, or rent out, the possibilities are endless. The existing layout offers a solid foundation with a bright main floor and a finished lower level featuring 3 additional rooms ideal for an in-law suite, rental income, or workspace. Situated minutes from the lake, parks, golf, top schools, and major highways (QEW, Hwy 427, and Lakeshore Blvd), this location is prime for future appreciation. With ongoing redevelopment in the area, savvy buyers will recognize the upside in securing a detached lot in this transforming neighborhood. Dont miss your chance to add value and plant roots in this high-growth zone. Book your private showing today and bring your vision! |
| Price | $799,999 |
| Taxes: | $6500.00 |
| Occupancy: | Owner |
| Address: | 1099 Ogden Aven , Mississauga, L5E 2G7, Peel |
| Directions/Cross Streets: | Lakeshore Rd. & Ogden Ave. |
| Rooms: | 3 |
| Rooms +: | 3 |
| Bedrooms: | 1 |
| Bedrooms +: | 3 |
| Family Room: | F |
| Basement: | Finished |
| Washroom Type | No. of Pieces | Level |
| Washroom Type 1 | 2 | Main |
| Washroom Type 2 | 3 | Basement |
| Washroom Type 3 | 0 | |
| Washroom Type 4 | 0 | |
| Washroom Type 5 | 0 | |
| Washroom Type 6 | 2 | Main |
| Washroom Type 7 | 3 | Basement |
| Washroom Type 8 | 0 | |
| Washroom Type 9 | 0 | |
| Washroom Type 10 | 0 | |
| Washroom Type 11 | 2 | Main |
| Washroom Type 12 | 3 | Basement |
| Washroom Type 13 | 0 | |
| Washroom Type 14 | 0 | |
| Washroom Type 15 | 0 | |
| Washroom Type 16 | 2 | Main |
| Washroom Type 17 | 3 | Basement |
| Washroom Type 18 | 0 | |
| Washroom Type 19 | 0 | |
| Washroom Type 20 | 0 |
| Total Area: | 0.00 |
| Property Type: | Detached |
| Style: | Bungalow |
| Exterior: | Brick, Concrete |
| Garage Type: | None |
| (Parking/)Drive: | Private |
| Drive Parking Spaces: | 6 |
| Park #1 | |
| Parking Type: | Private |
| Park #2 | |
| Parking Type: | Private |
| Pool: | None |
| Approximatly Square Footage: | 700-1100 |
| CAC Included: | N |
| Water Included: | N |
| Cabel TV Included: | N |
| Common Elements Included: | N |
| Heat Included: | N |
| Parking Included: | N |
| Condo Tax Included: | N |
| Building Insurance Included: | N |
| Fireplace/Stove: | N |
| Heat Type: | Forced Air |
| Central Air Conditioning: | Central Air |
| Central Vac: | N |
| Laundry Level: | Syste |
| Ensuite Laundry: | F |
| Sewers: | Sewer |
$
%
Years
This calculator is for demonstration purposes only. Always consult a professional
financial advisor before making personal financial decisions.
| Although the information displayed is believed to be accurate, no warranties or representations are made of any kind. |
| RE/MAX REALTY ENTERPRISES INC. |
|
|

Sean Kim
Broker
Dir:
416-998-1113
Bus:
905-270-2000
Fax:
905-270-0047
| Book Showing | Email a Friend |
Jump To:
At a Glance:
| Type: | Freehold - Detached |
| Area: | Peel |
| Municipality: | Mississauga |
| Neighbourhood: | Lakeview |
| Style: | Bungalow |
| Tax: | $6,500 |
| Beds: | 1+3 |
| Baths: | 2 |
| Fireplace: | N |
| Pool: | None |
Locatin Map:
Payment Calculator:

