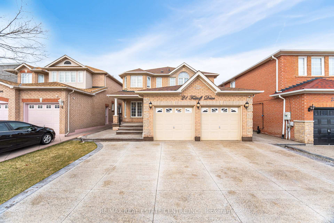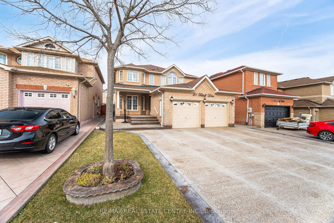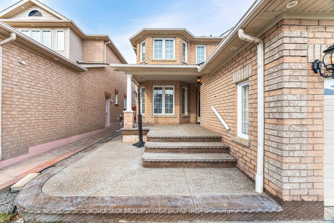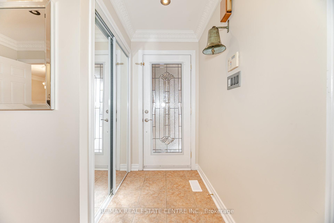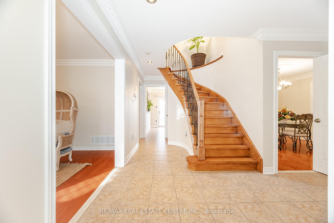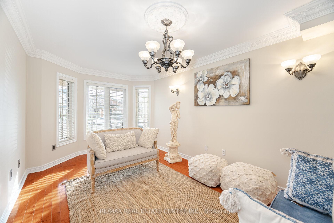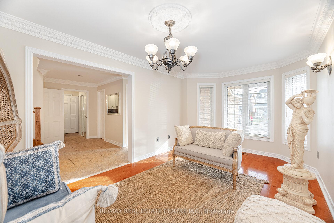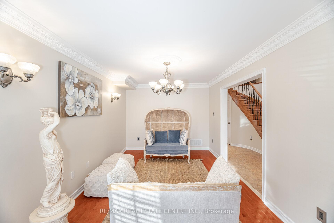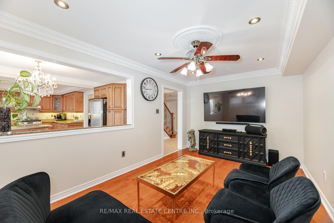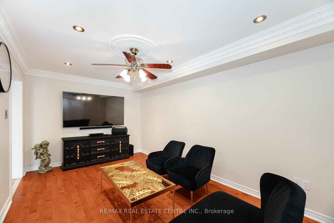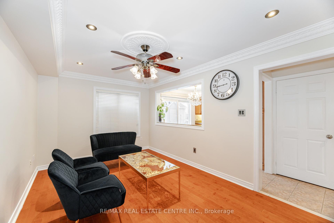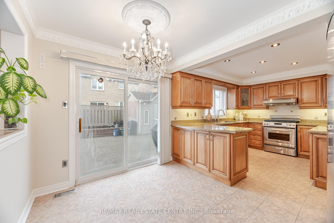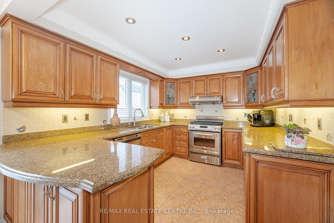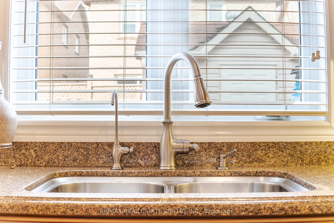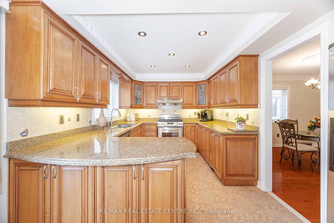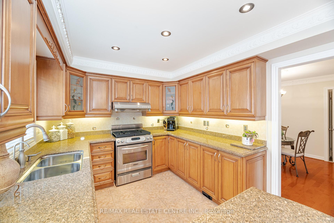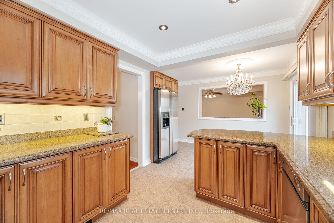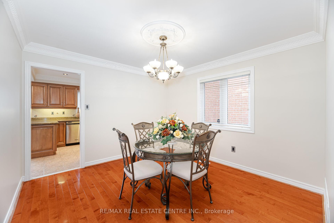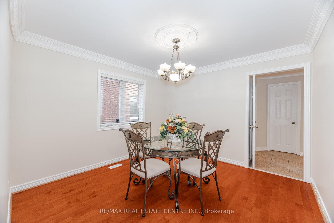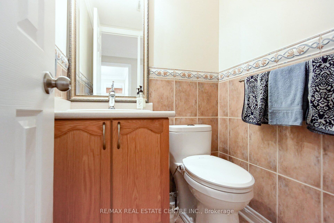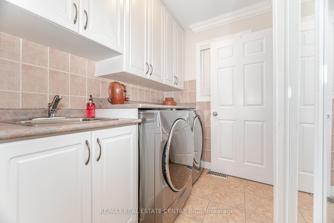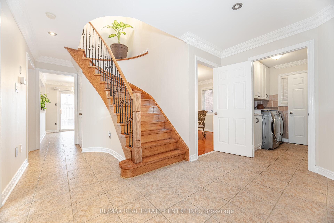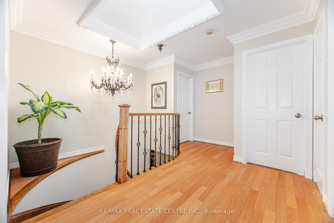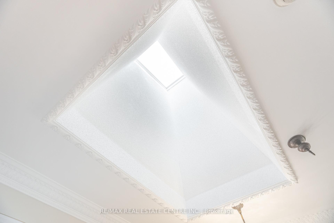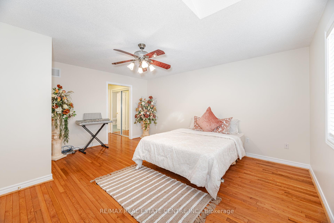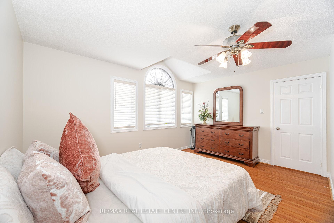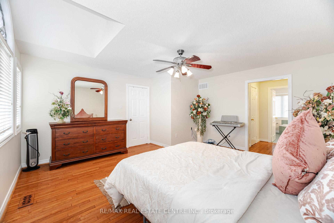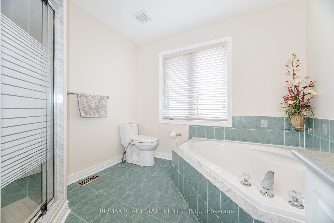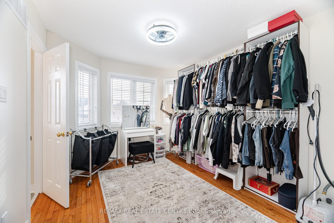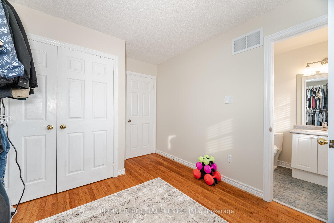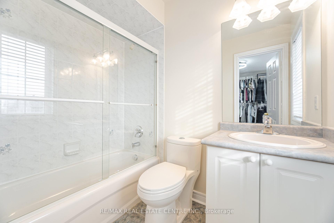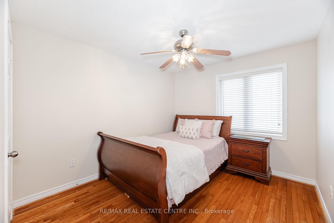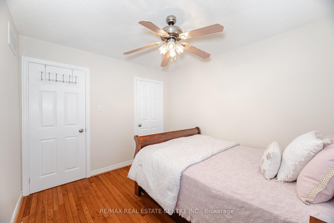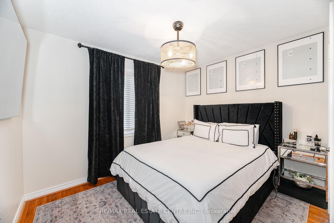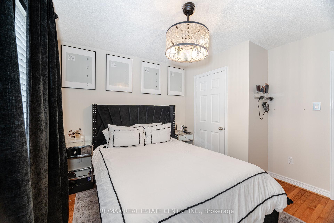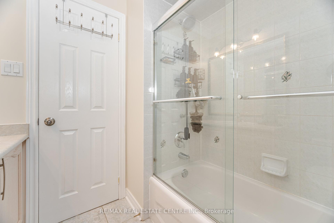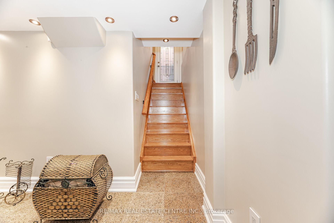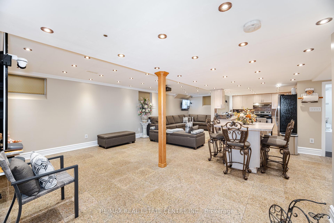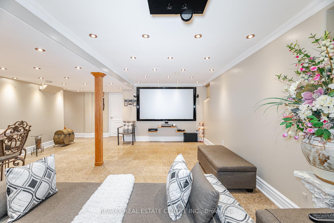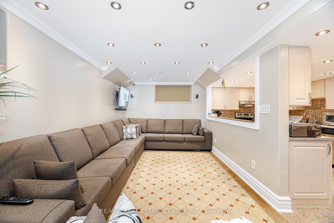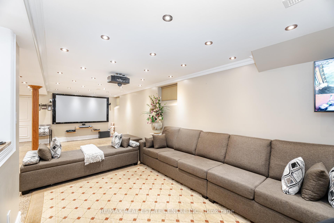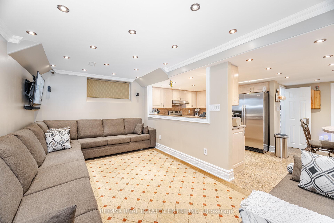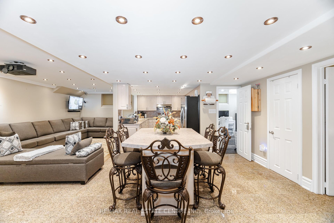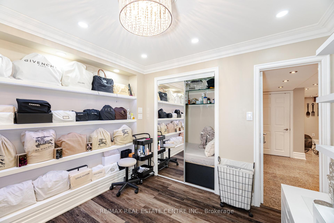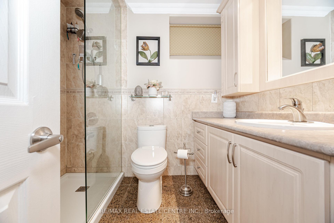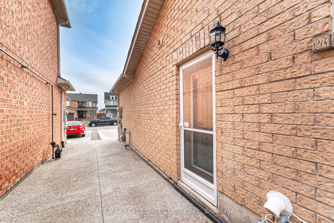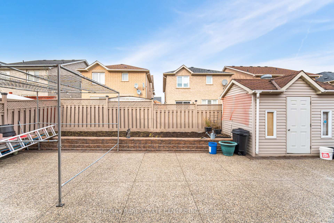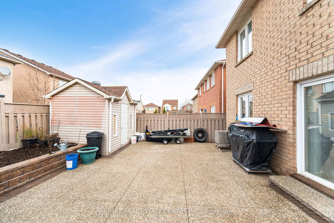$1,328,800
Available - For Sale
Listing ID: W12131832
21 FALSTAFF Road , Brampton, L6Y 5J4, Peel
| Bright, Spacious & Well Maintained House, Beautiful Curb Appeal, Separate Living/Family/Dining Rooms, 4 Large Bedrooms W/ 3 Bathrooms On 2nd Floor, Upgraded Kitchen With Custom Maple Cabinets, S/S Appliances, Undermount Double Sink & Granite Countertops. Large Skylight To Brighten The Upgraded Solid Oak Staircase With Iron Pickets, Custom Plaster Crown Mouldings Throughout, Finished Basement With One Bedroom & Large Recreational Room With Granite Floor, Potlights, Oak Staircase With Side Entrance. Double Car Garage With Large Exposed Concrete Driveway, Excellent and desirable South Brampton location with nearby access to all major highways including the 407, all amenities at your door step such as, public transit, place of worship, schools, parks, shopping, Sheridan college and more. |
| Price | $1,328,800 |
| Taxes: | $6696.00 |
| Occupancy: | Owner |
| Address: | 21 FALSTAFF Road , Brampton, L6Y 5J4, Peel |
| Directions/Cross Streets: | Ray Lawson Blvd & Falstaff Dr |
| Rooms: | 10 |
| Rooms +: | 6 |
| Bedrooms: | 4 |
| Bedrooms +: | 1 |
| Family Room: | T |
| Basement: | Finished, Separate Ent |
| Level/Floor | Room | Length(m) | Width(m) | Descriptions | |
| Room 1 | Main | Living Ro | 4.9 | 3.2 | Hardwood Floor, Bay Window, Separate Room |
| Room 2 | Main | Dining Ro | 3.5 | 3.4 | Hardwood Floor, Large Window, Separate Room |
| Room 3 | Main | Kitchen | 3.04 | 3.53 | Ceramic Floor, Stainless Steel Appl, Quartz Counter |
| Room 4 | Main | Breakfast | 2.7 | 3.53 | Ceramic Floor, Combined w/Kitchen, Overlooks Backyard |
| Room 5 | Main | Family Ro | 4.9 | 3.2 | Hardwood Floor, Gas Fireplace, Separate Room |
| Room 6 | Main | Laundry | 2.5 | 2.3 | Ceramic Floor |
| Room 7 | Second | Primary B | 4.8 | 4.6 | Hardwood Floor, Walk-In Closet(s), 5 Pc Ensuite |
| Room 8 | Second | Bedroom 2 | 4 | 3.04 | Hardwood Floor, Large Closet, 4 Pc Ensuite |
| Room 9 | Second | Bedroom 3 | 3.2 | 3.04 | Hardwood Floor, Closet, Large Window |
| Room 10 | Second | Bedroom 4 | 3.5 | 3.2 | Hardwood Floor, Closet, Large Window |
| Room 11 | Basement | Bedroom | 3 | 2.8 | |
| Room 12 | Basement | Great Roo | 2.8 | 8 |
| Washroom Type | No. of Pieces | Level |
| Washroom Type 1 | 2 | Main |
| Washroom Type 2 | 4 | Second |
| Washroom Type 3 | 5 | Second |
| Washroom Type 4 | 3 | Basement |
| Washroom Type 5 | 0 |
| Total Area: | 0.00 |
| Property Type: | Detached |
| Style: | 2-Storey |
| Exterior: | Brick |
| Garage Type: | Attached |
| (Parking/)Drive: | Available |
| Drive Parking Spaces: | 5 |
| Park #1 | |
| Parking Type: | Available |
| Park #2 | |
| Parking Type: | Available |
| Pool: | None |
| Approximatly Square Footage: | 2000-2500 |
| CAC Included: | N |
| Water Included: | N |
| Cabel TV Included: | N |
| Common Elements Included: | N |
| Heat Included: | N |
| Parking Included: | N |
| Condo Tax Included: | N |
| Building Insurance Included: | N |
| Fireplace/Stove: | Y |
| Heat Type: | Forced Air |
| Central Air Conditioning: | Central Air |
| Central Vac: | Y |
| Laundry Level: | Syste |
| Ensuite Laundry: | F |
| Sewers: | Sewer |
$
%
Years
This calculator is for demonstration purposes only. Always consult a professional
financial advisor before making personal financial decisions.
| Although the information displayed is believed to be accurate, no warranties or representations are made of any kind. |
| RE/MAX REAL ESTATE CENTRE INC. |
|
|

Sean Kim
Broker
Dir:
416-998-1113
Bus:
905-270-2000
Fax:
905-270-0047
| Book Showing | Email a Friend |
Jump To:
At a Glance:
| Type: | Freehold - Detached |
| Area: | Peel |
| Municipality: | Brampton |
| Neighbourhood: | Fletcher's Creek South |
| Style: | 2-Storey |
| Tax: | $6,696 |
| Beds: | 4+1 |
| Baths: | 5 |
| Fireplace: | Y |
| Pool: | None |
Locatin Map:
Payment Calculator:

