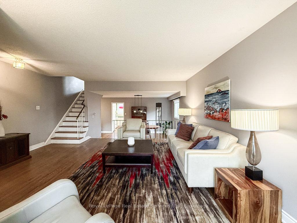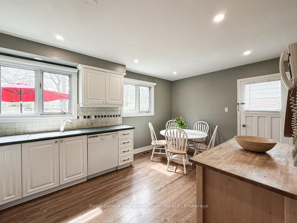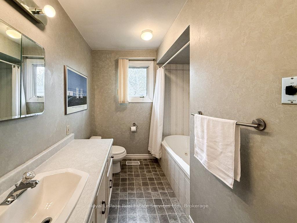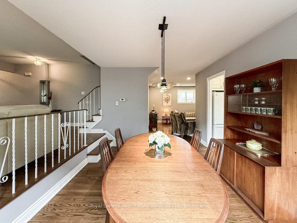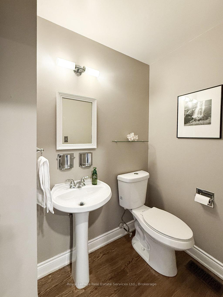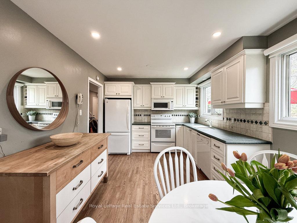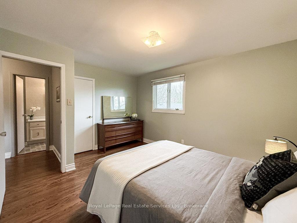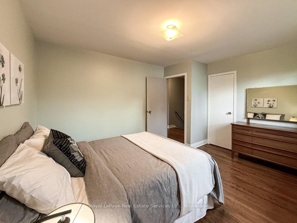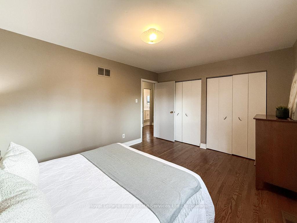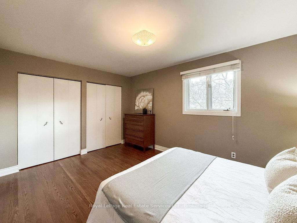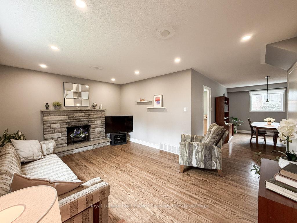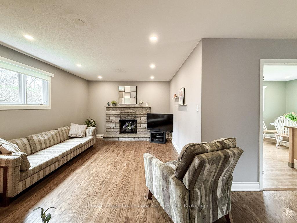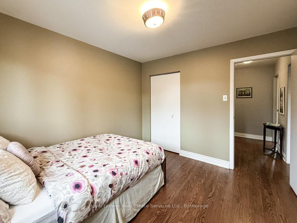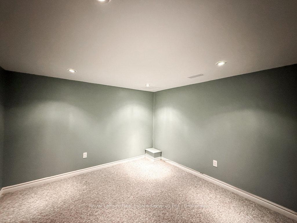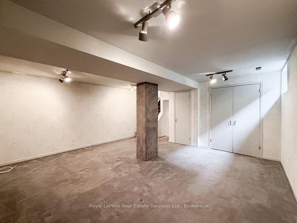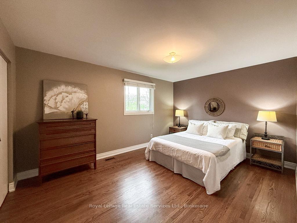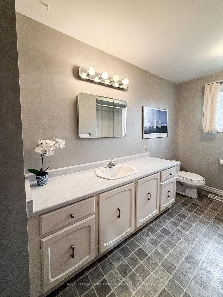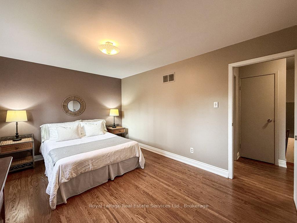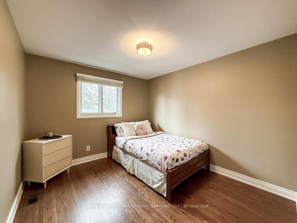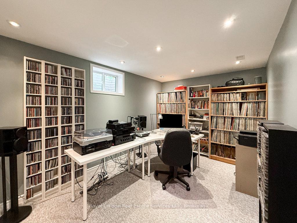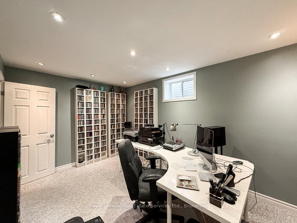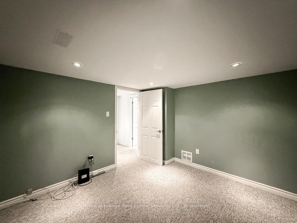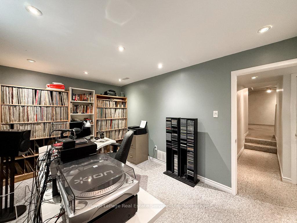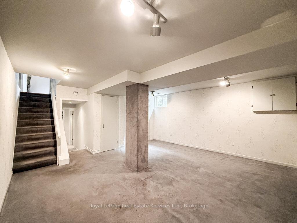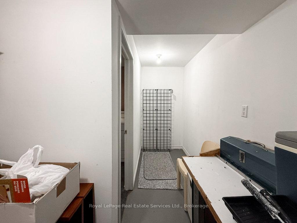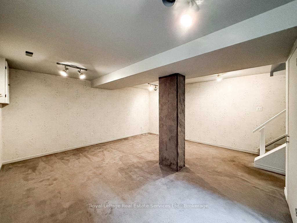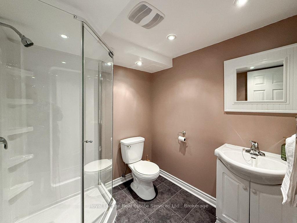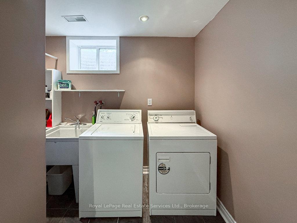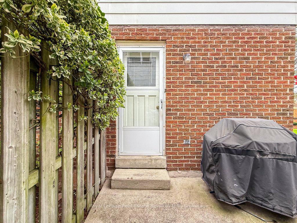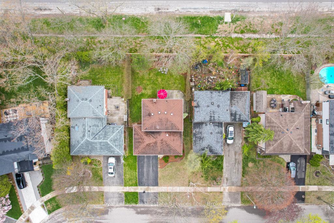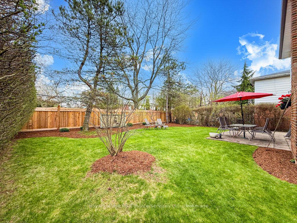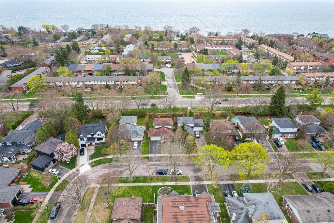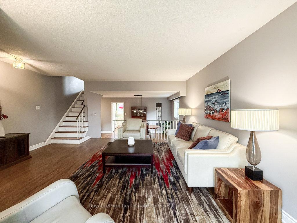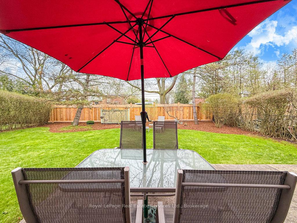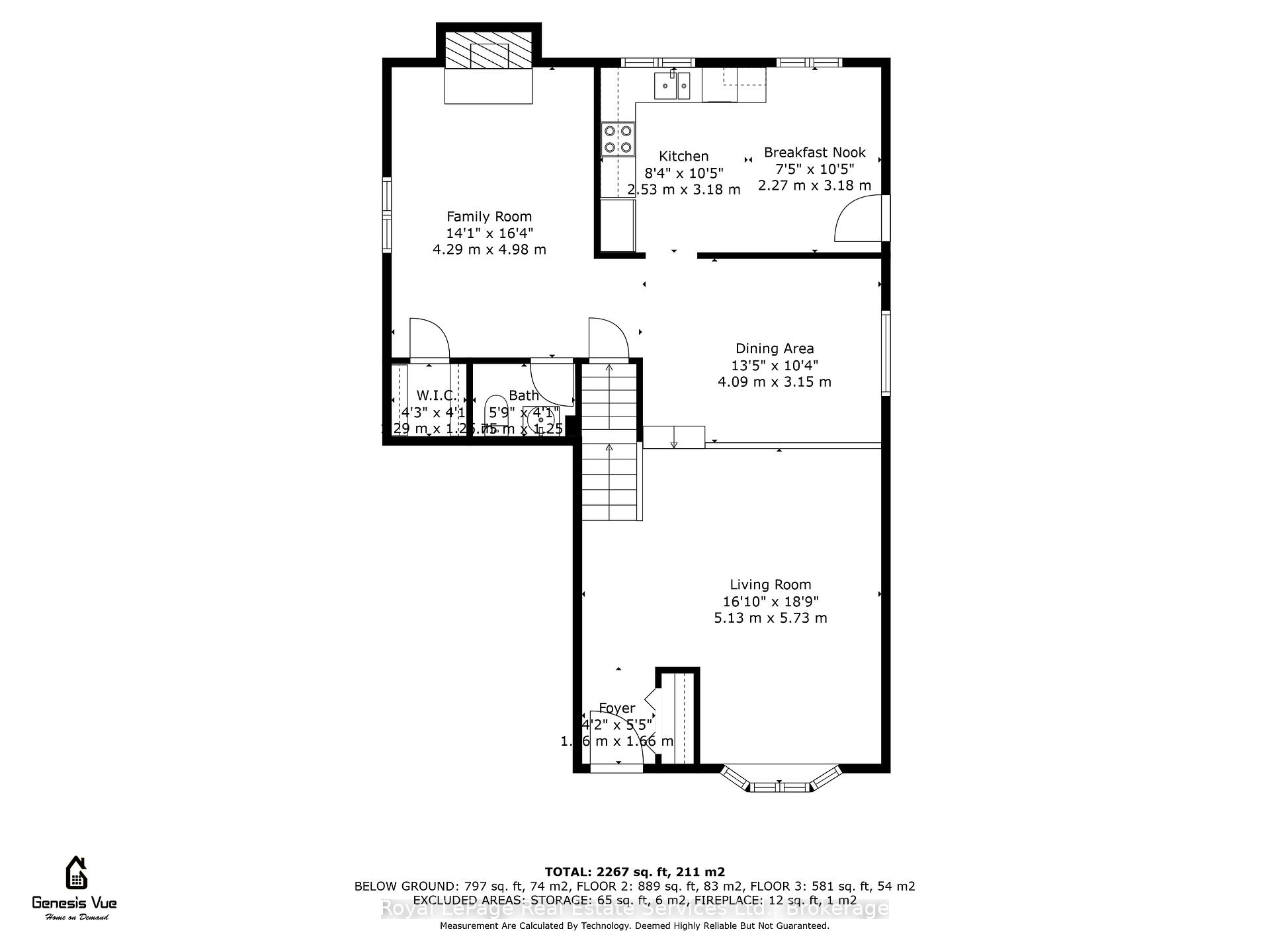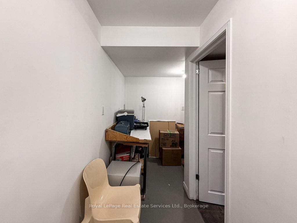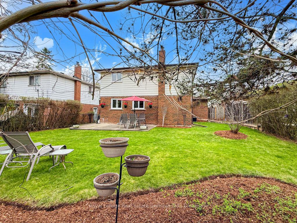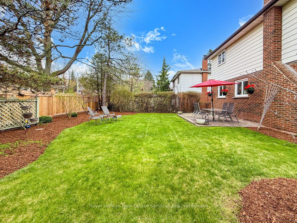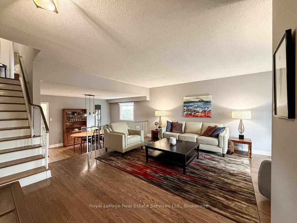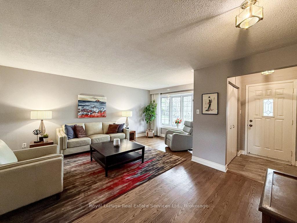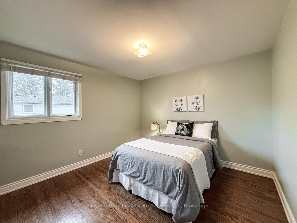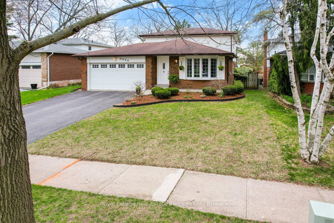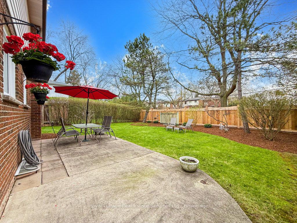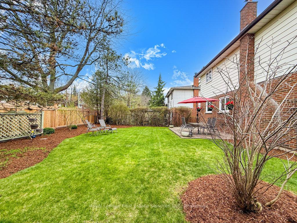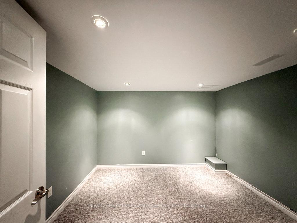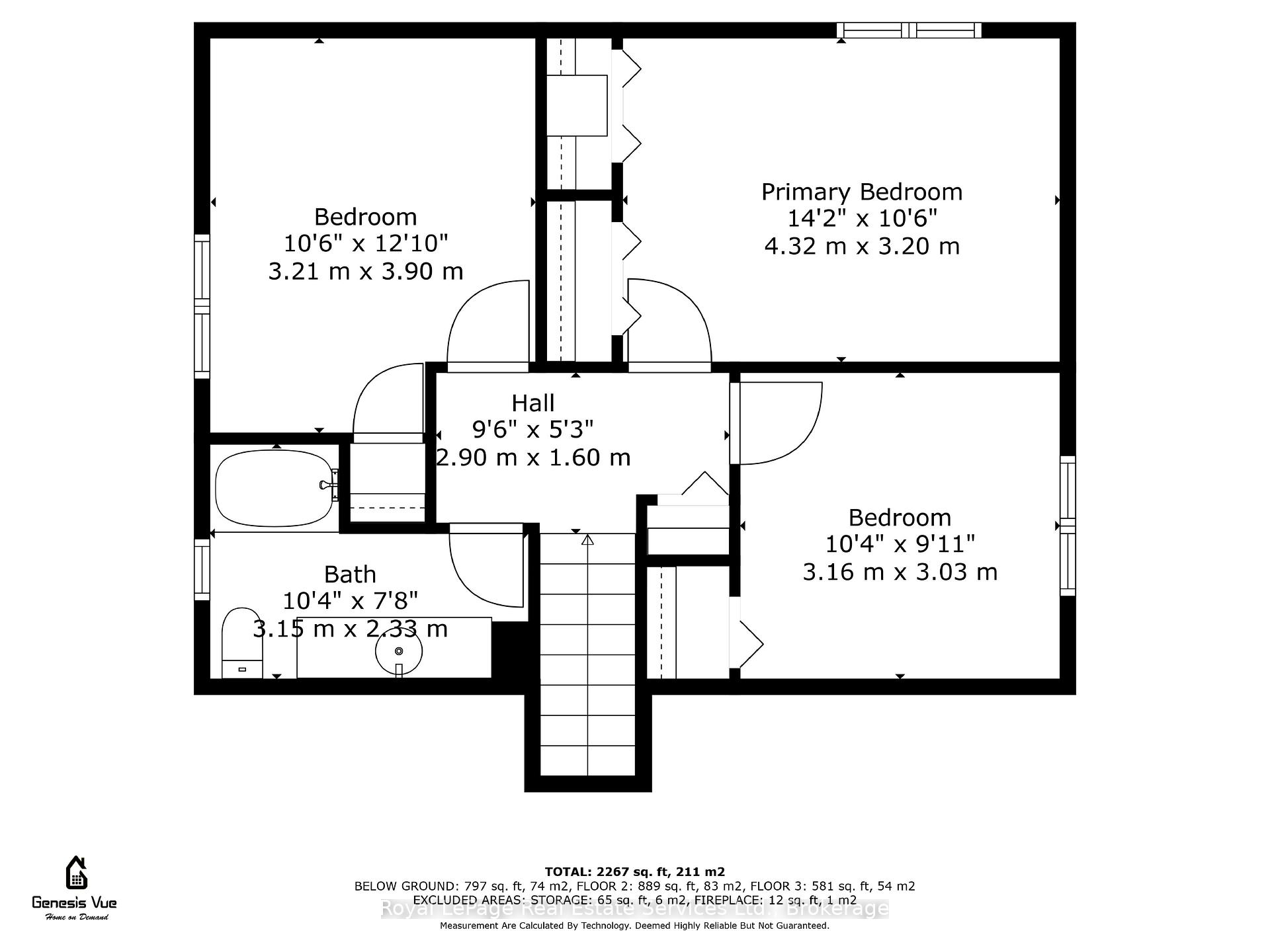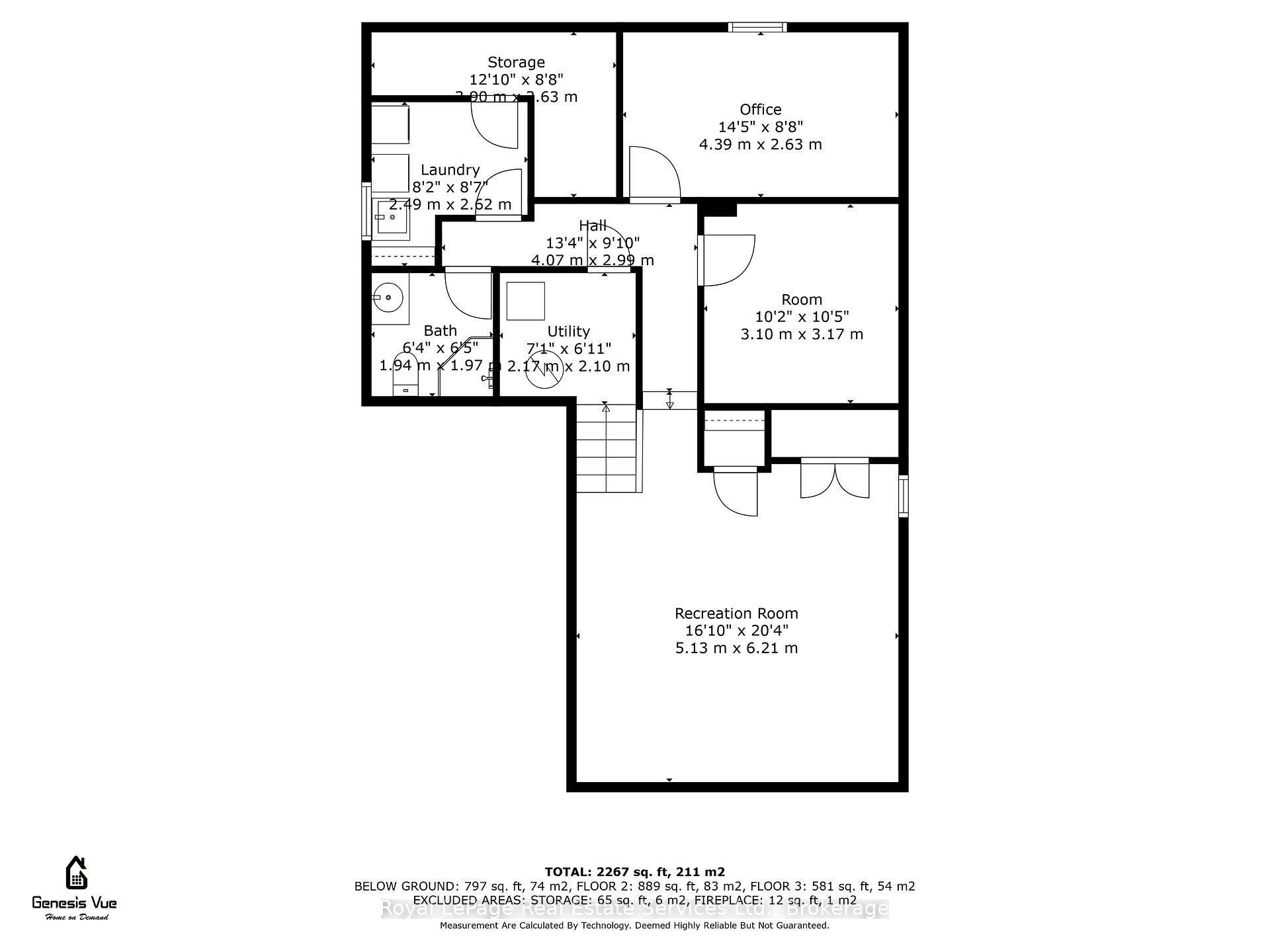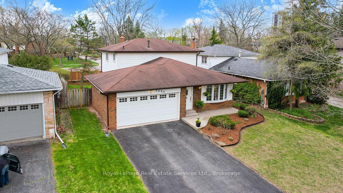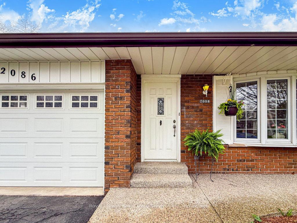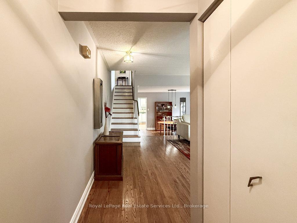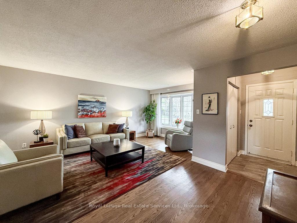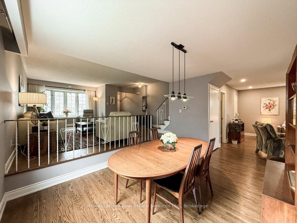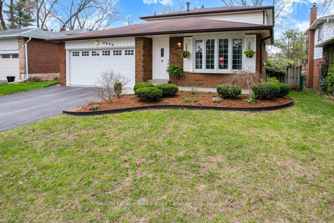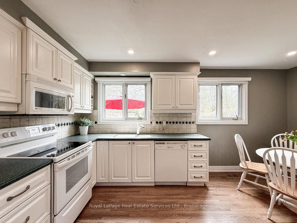$1,499,900
Available - For Sale
Listing ID: W12129721
2086 Thornlea Driv , Oakville, L6L 1K6, Halton
| Very well-maintained multi-level backsplit family home in desirable Bronte, located on a quiet tree-lined street just steps from Bronte Harbour, lakefront trails, and Oakville Christian School. This spacious home offers 3+1 bedrooms, 2.5 bathrooms, and a versatile layout ideal for a growing family. Enjoy hardwood flooring on two levels, a bright white eat-in kitchen with walk-out to a private back patio, and a cozy family room with fireplace, perfect for relaxing or play. Numerous updates include roof shingles (2006), furnace and AC (2016), and a newly replaced rear fence. With a two-car garage, ample storage, and a large backyard, this home combines comfort and functionality. Walk to shopping, transit, and top community amenities including QEP Cultural Centre, Bronte Tennis Club, Coronation Park, and the GO Station. |
| Price | $1,499,900 |
| Taxes: | $4854.00 |
| Assessment Year: | 2024 |
| Occupancy: | Owner |
| Address: | 2086 Thornlea Driv , Oakville, L6L 1K6, Halton |
| Acreage: | < .50 |
| Directions/Cross Streets: | Lakeshore Rd / Third Line |
| Rooms: | 17 |
| Bedrooms: | 4 |
| Bedrooms +: | 0 |
| Family Room: | T |
| Basement: | Full, Finished |
| Level/Floor | Room | Length(m) | Width(m) | Descriptions | |
| Room 1 | Main | Foyer | 1.66 | 1.66 | |
| Room 2 | Main | Living Ro | 5.13 | 5.73 | |
| Room 3 | Main | Dining Ro | 4.09 | 3.15 | |
| Room 4 | Main | Kitchen | 2.53 | 3.18 | |
| Room 5 | Main | Breakfast | 2.27 | 3.18 | |
| Room 6 | Main | Family Ro | 4.29 | 4.98 | |
| Room 7 | Main | Bathroom | 1.75 | 1.25 | 2 Pc Bath |
| Room 8 | Second | Primary B | 4.32 | 3.2 | |
| Room 9 | Second | Bedroom 2 | 3.21 | 3.9 | |
| Room 10 | Second | Bedroom 3 | 3.16 | 3.03 | |
| Room 11 | Second | Bathroom | 3.15 | 2.33 | 4 Pc Bath |
| Room 12 | Basement | Recreatio | 5.13 | 6.21 | |
| Room 13 | Basement | Office | 4.39 | 2.63 | |
| Room 14 | Basement | Other | 3.1 | 3.17 | |
| Room 15 | Basement | Laundry | 2.49 | 2.52 |
| Washroom Type | No. of Pieces | Level |
| Washroom Type 1 | 4 | Second |
| Washroom Type 2 | 2 | Ground |
| Washroom Type 3 | 3 | Basement |
| Washroom Type 4 | 0 | |
| Washroom Type 5 | 0 |
| Total Area: | 0.00 |
| Approximatly Age: | 51-99 |
| Property Type: | Detached |
| Style: | Backsplit 4 |
| Exterior: | Aluminum Siding, Brick |
| Garage Type: | Attached |
| (Parking/)Drive: | Private Do |
| Drive Parking Spaces: | 2 |
| Park #1 | |
| Parking Type: | Private Do |
| Park #2 | |
| Parking Type: | Private Do |
| Pool: | None |
| Approximatly Age: | 51-99 |
| Approximatly Square Footage: | 1500-2000 |
| Property Features: | Marina, Park |
| CAC Included: | N |
| Water Included: | N |
| Cabel TV Included: | N |
| Common Elements Included: | N |
| Heat Included: | N |
| Parking Included: | N |
| Condo Tax Included: | N |
| Building Insurance Included: | N |
| Fireplace/Stove: | Y |
| Heat Type: | Forced Air |
| Central Air Conditioning: | Central Air |
| Central Vac: | N |
| Laundry Level: | Syste |
| Ensuite Laundry: | F |
| Elevator Lift: | False |
| Sewers: | Sewer |
| Utilities-Cable: | Y |
| Utilities-Hydro: | Y |
$
%
Years
This calculator is for demonstration purposes only. Always consult a professional
financial advisor before making personal financial decisions.
| Although the information displayed is believed to be accurate, no warranties or representations are made of any kind. |
| Royal LePage Real Estate Services Ltd., Brokerage |
|
|

Sean Kim
Broker
Dir:
416-998-1113
Bus:
905-270-2000
Fax:
905-270-0047
| Virtual Tour | Book Showing | Email a Friend |
Jump To:
At a Glance:
| Type: | Freehold - Detached |
| Area: | Halton |
| Municipality: | Oakville |
| Neighbourhood: | 1001 - BR Bronte |
| Style: | Backsplit 4 |
| Approximate Age: | 51-99 |
| Tax: | $4,854 |
| Beds: | 4 |
| Baths: | 3 |
| Fireplace: | Y |
| Pool: | None |
Locatin Map:
Payment Calculator:

