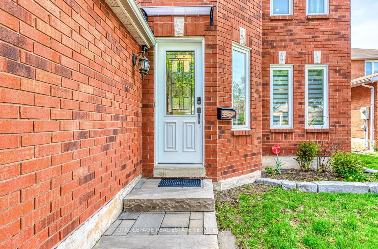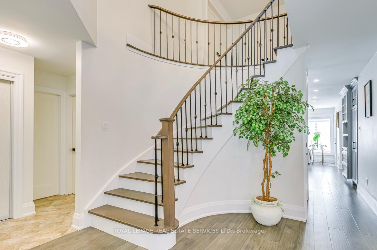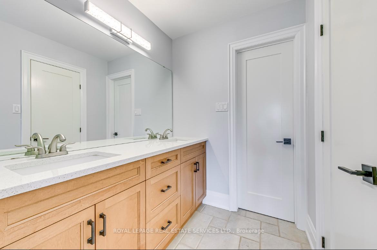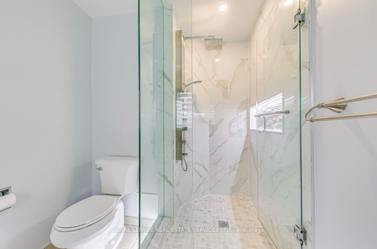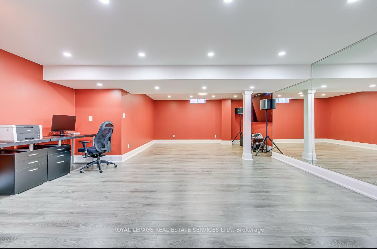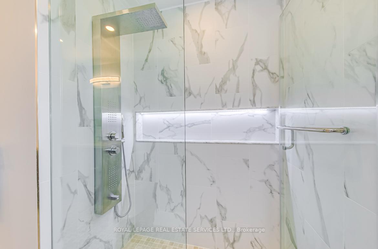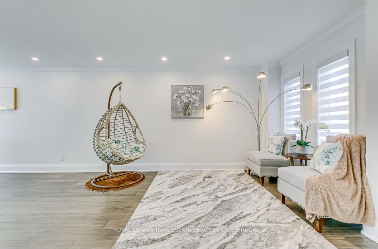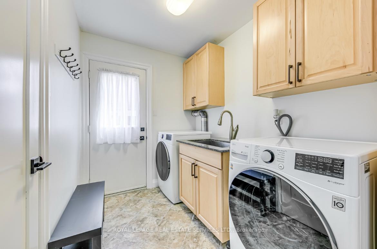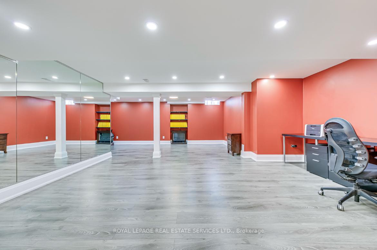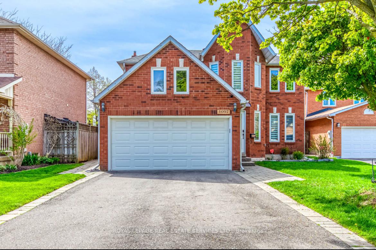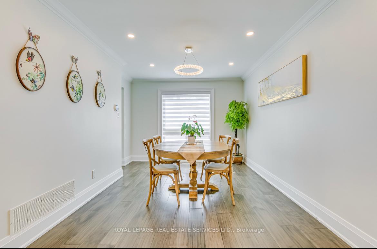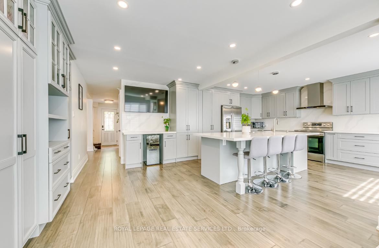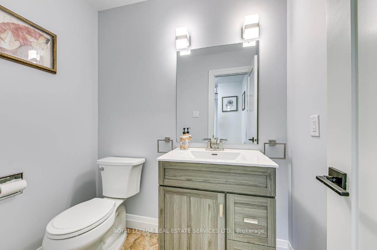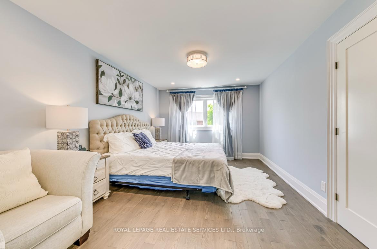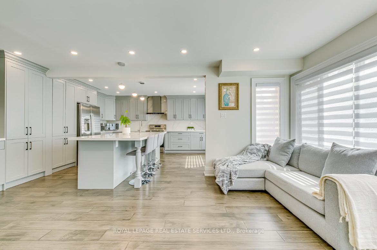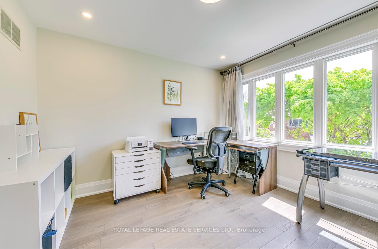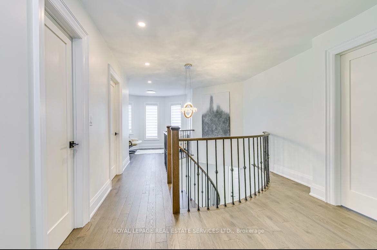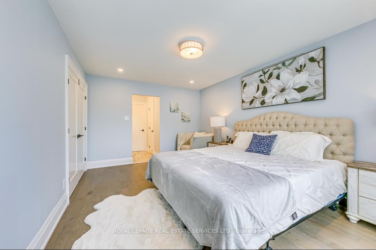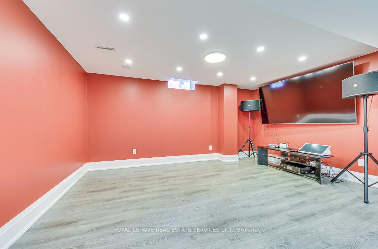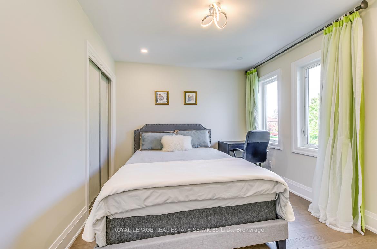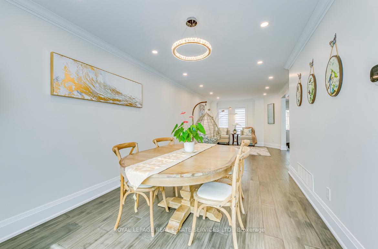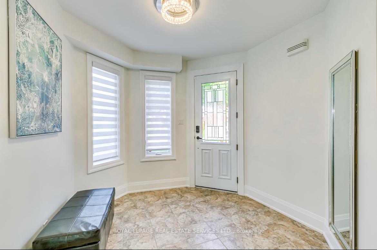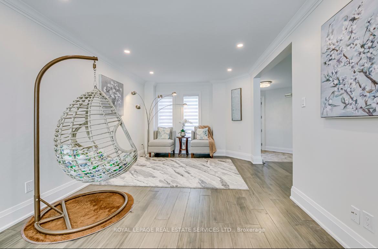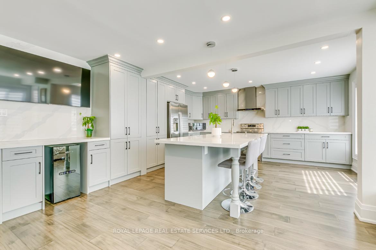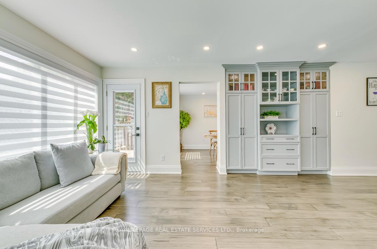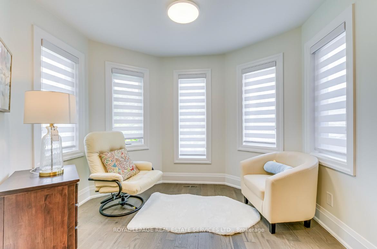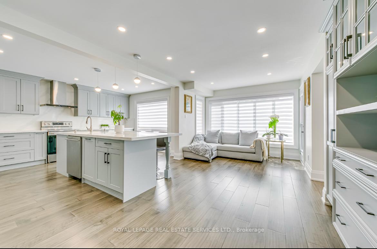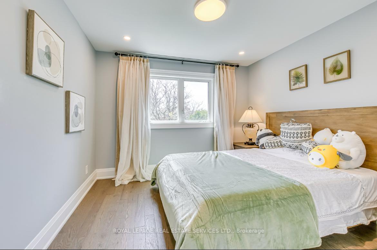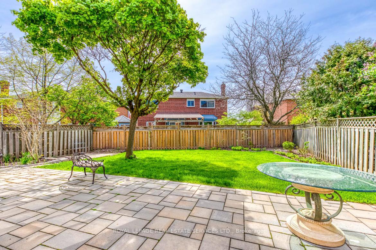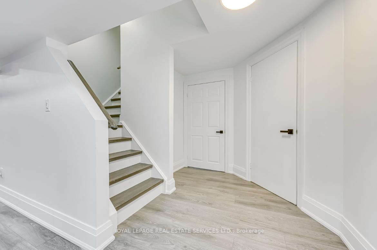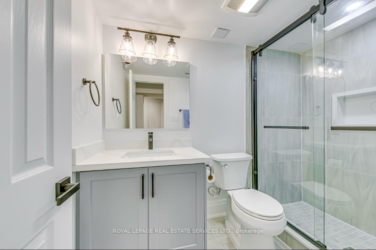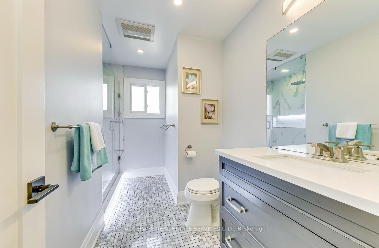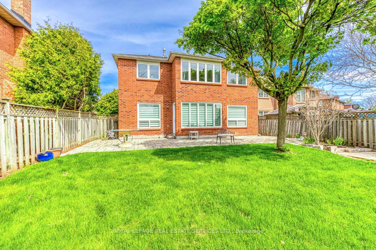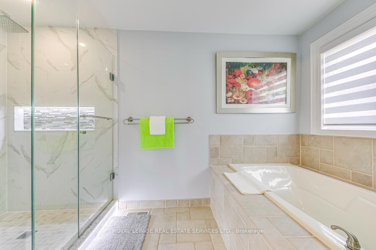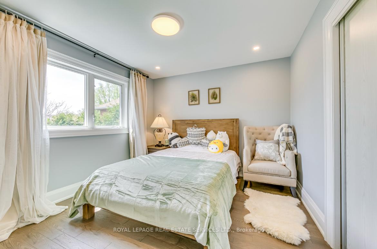$1,928,000
Available - For Sale
Listing ID: W12103346
1097 Grandeur Cres , Oakville, L6H 4B4, Halton
| Fabulous 4 Bedroom Family Home In Sought After Wedgewood Creek. Hardwood Flooring Throughout Family Room W/Gas Burning Fireplace. Modern Eat-In Kitchen W/ S.S Appliances, Walkout To Backyard Oasis With South Facing Yard. Quiet Destination Crescent! Steps To Top Rated Schools And Iroquois Ridge Rec Center. Close To Shopping. Fully Renovated. Roof (2021) Attic & Basement insulation (2021) Basement Window (2021) Tankless Water Heater (2021) Furnance (2021) Washer & Dryer (2022) Sump Pump (2023) Refridgerator (2024). |
| Price | $1,928,000 |
| Taxes: | $6692.84 |
| Assessment Year: | 2024 |
| Occupancy: | Tenant |
| Address: | 1097 Grandeur Cres , Oakville, L6H 4B4, Halton |
| Directions/Cross Streets: | Glenashton/ 8th Line |
| Rooms: | 10 |
| Rooms +: | 1 |
| Bedrooms: | 4 |
| Bedrooms +: | 1 |
| Family Room: | T |
| Basement: | Finished |
| Level/Floor | Room | Length(m) | Width(m) | Descriptions | |
| Room 1 | Ground | Living Ro | 3.5 | 3.05 | Combined w/Dining |
| Room 2 | Ground | Dining Ro | 3.5 | 3.05 | Combined w/Living |
| Room 3 | Ground | Kitchen | 2.45 | 2.4 | |
| Room 4 | Ground | Breakfast | 2.75 | 2.15 | |
| Room 5 | Ground | Family Ro | 5.2 | 3.1 | |
| Room 6 | Second | Primary B | 3.35 | 4.88 | |
| Room 7 | Second | Bedroom 2 | 3.28 | 3.35 | |
| Room 8 | Second | Bedroom 3 | 3.35 | 3.35 | |
| Room 9 | Second | Bedroom 4 | 3 | 3.35 | |
| Room 10 | Second | Den | 2.5 | 2.98 |
| Washroom Type | No. of Pieces | Level |
| Washroom Type 1 | 4 | Second |
| Washroom Type 2 | 2 | Main |
| Washroom Type 3 | 3 | Basement |
| Washroom Type 4 | 0 | |
| Washroom Type 5 | 0 |
| Total Area: | 0.00 |
| Property Type: | Detached |
| Style: | 2-Storey |
| Exterior: | Brick |
| Garage Type: | Attached |
| Drive Parking Spaces: | 2 |
| Pool: | None |
| Approximatly Square Footage: | 2500-3000 |
| CAC Included: | N |
| Water Included: | N |
| Cabel TV Included: | N |
| Common Elements Included: | N |
| Heat Included: | N |
| Parking Included: | N |
| Condo Tax Included: | N |
| Building Insurance Included: | N |
| Fireplace/Stove: | Y |
| Heat Type: | Forced Air |
| Central Air Conditioning: | Central Air |
| Central Vac: | N |
| Laundry Level: | Syste |
| Ensuite Laundry: | F |
| Sewers: | Sewer |
$
%
Years
This calculator is for demonstration purposes only. Always consult a professional
financial advisor before making personal financial decisions.
| Although the information displayed is believed to be accurate, no warranties or representations are made of any kind. |
| ROYAL LEPAGE REAL ESTATE SERVICES LTD. |
|
|

Sean Kim
Broker
Dir:
416-998-1113
Bus:
905-270-2000
Fax:
905-270-0047
| Book Showing | Email a Friend |
Jump To:
At a Glance:
| Type: | Freehold - Detached |
| Area: | Halton |
| Municipality: | Oakville |
| Neighbourhood: | 1018 - WC Wedgewood Creek |
| Style: | 2-Storey |
| Tax: | $6,692.84 |
| Beds: | 4+1 |
| Baths: | 4 |
| Fireplace: | Y |
| Pool: | None |
Locatin Map:
Payment Calculator:

