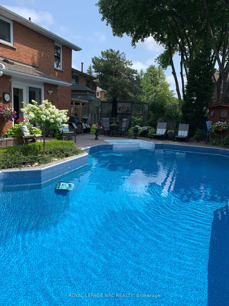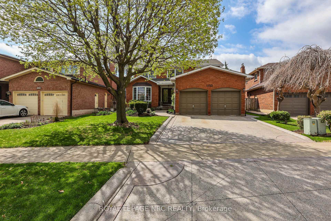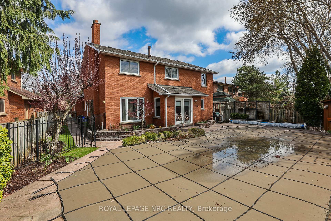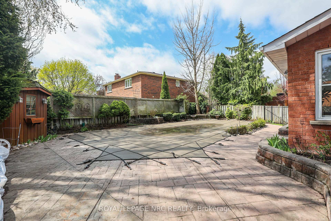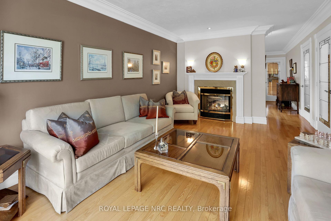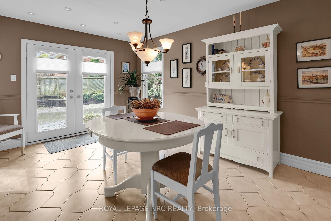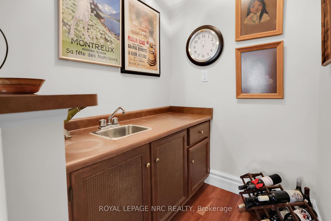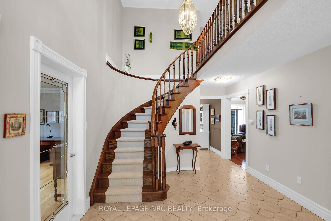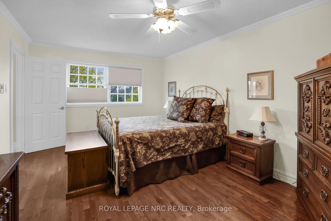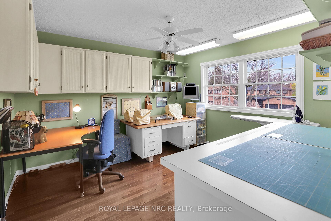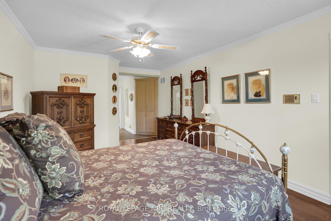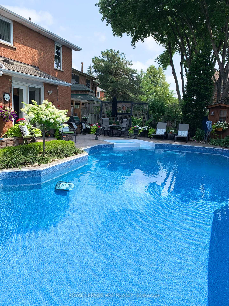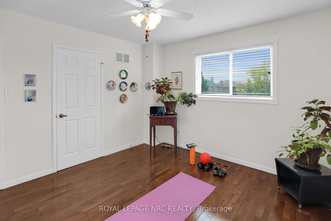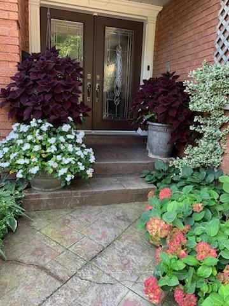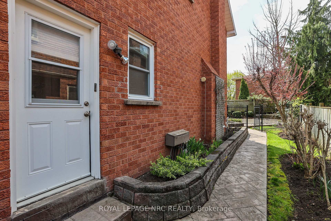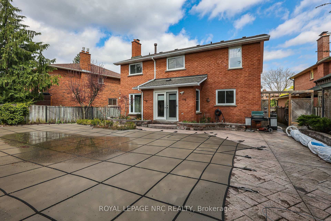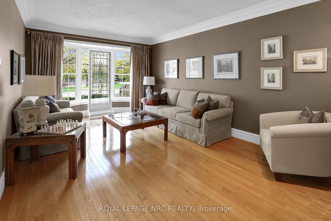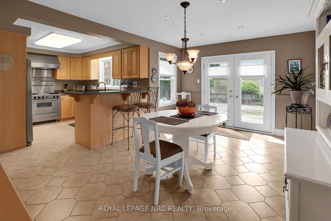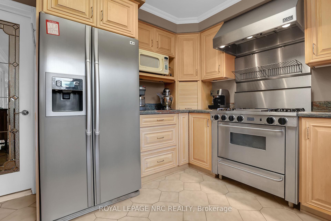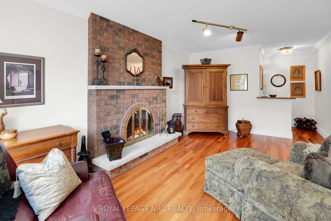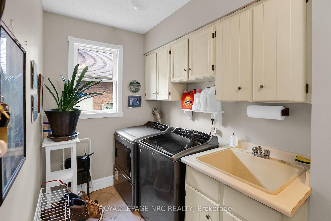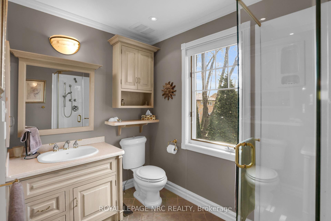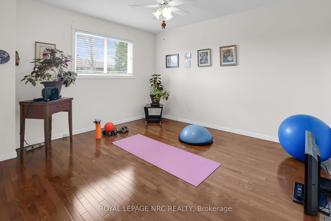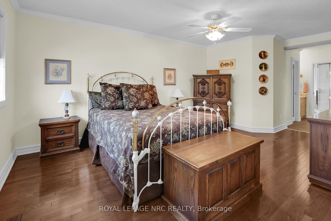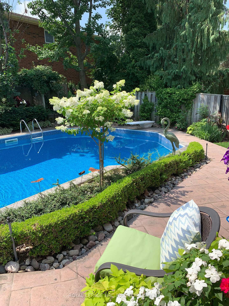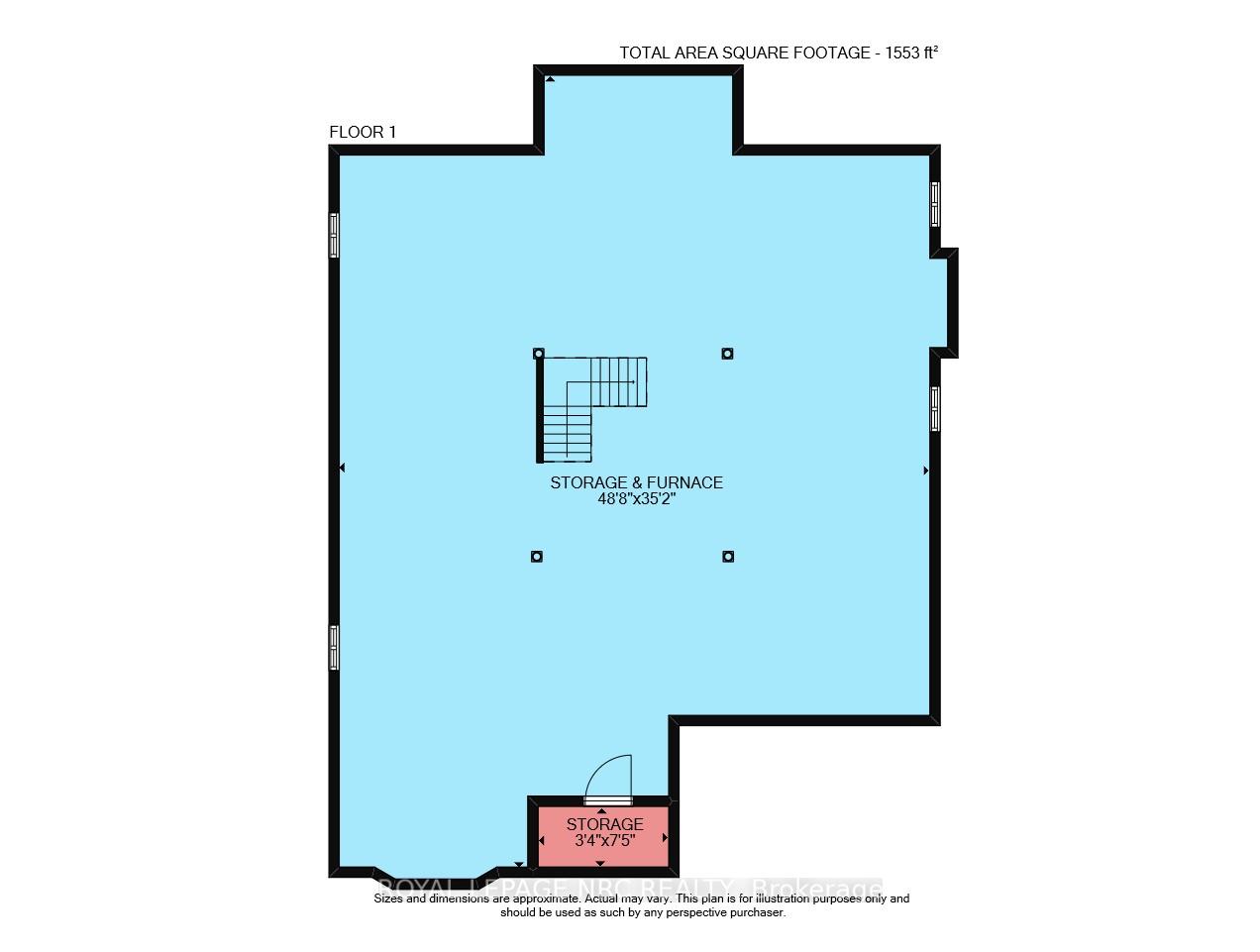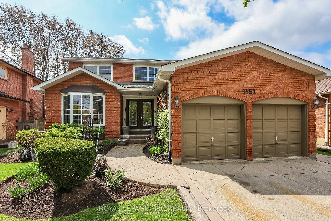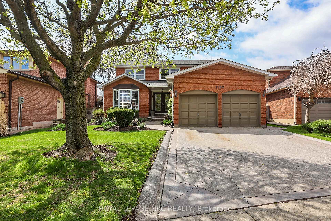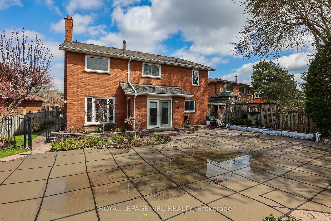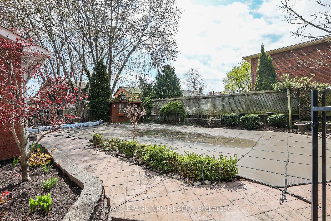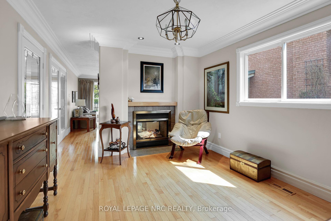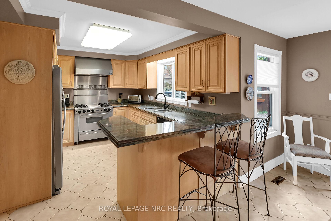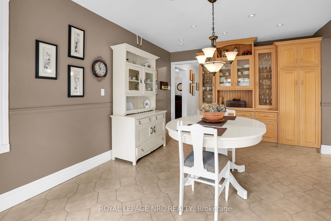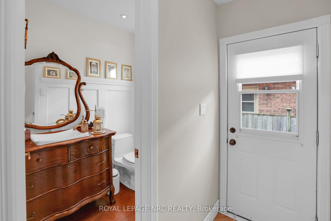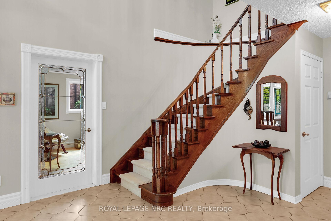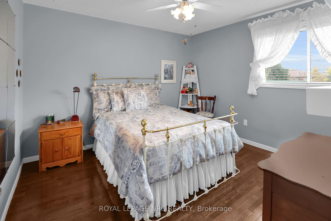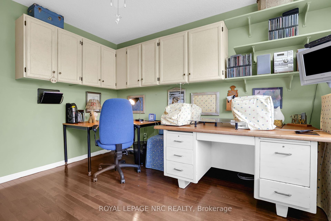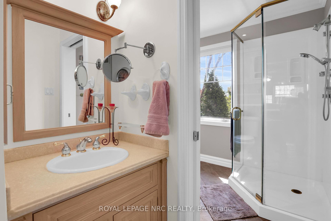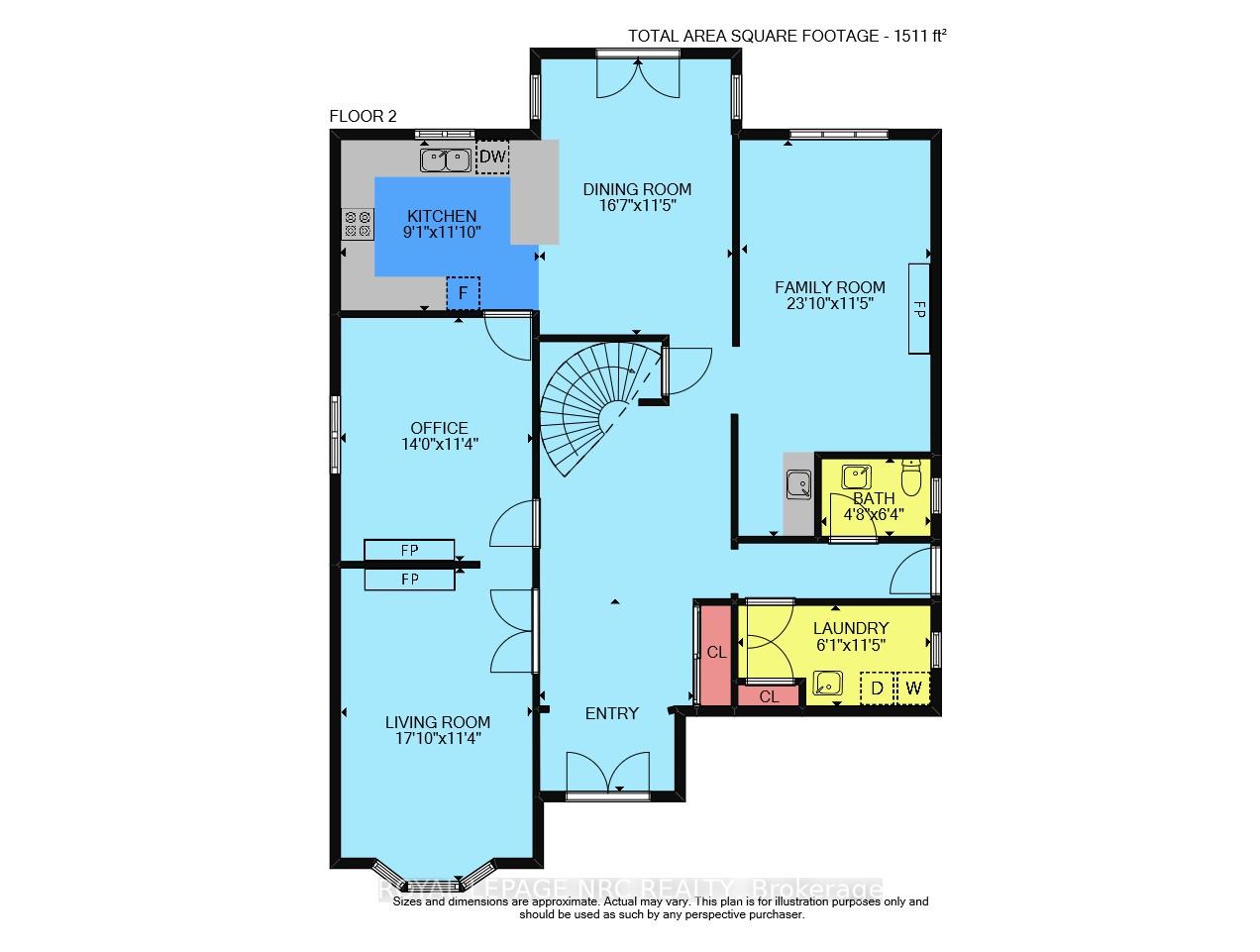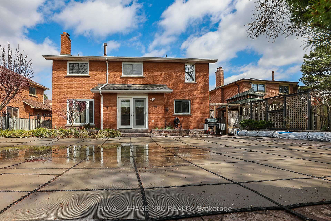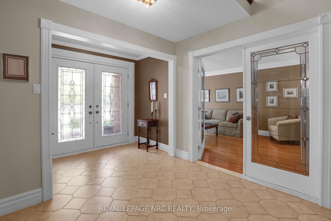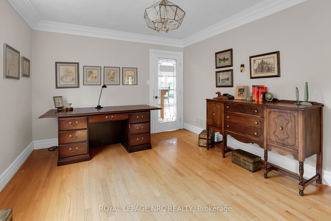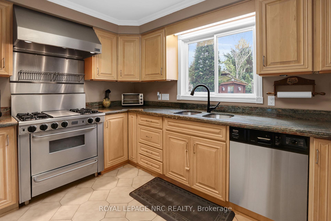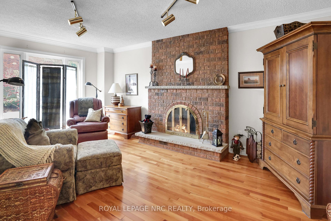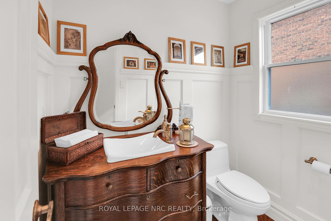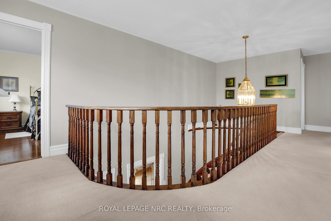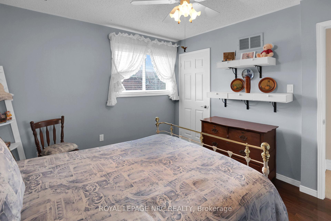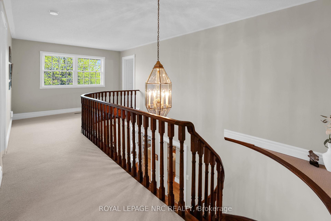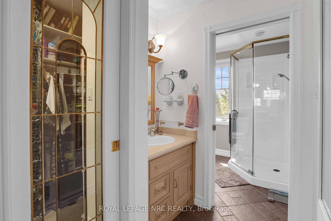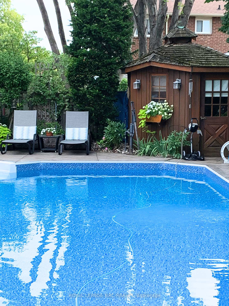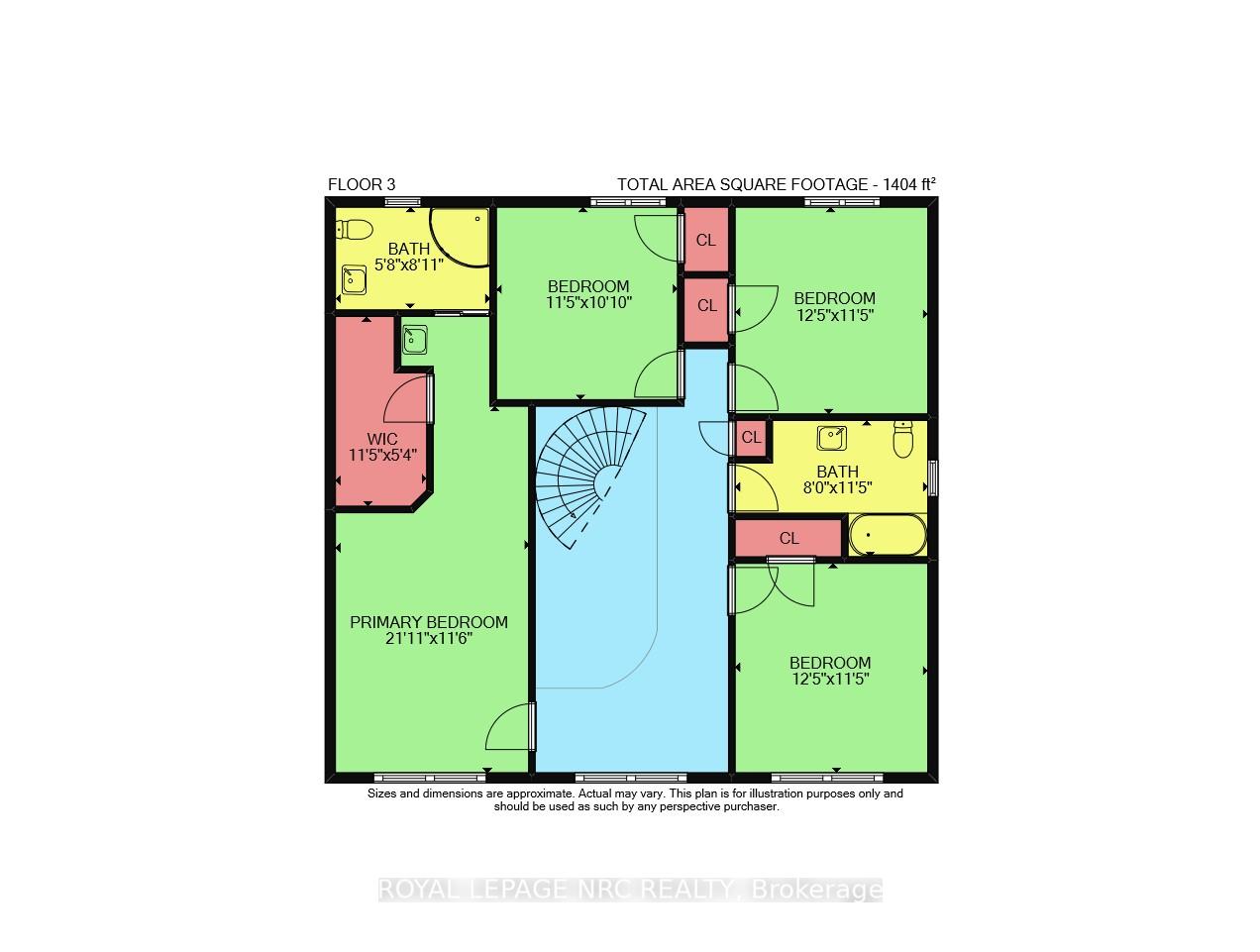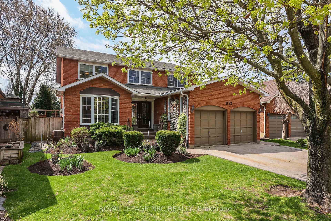$2,177,000
Available - For Sale
Listing ID: W12130885
1152 Rushbrooke Driv , Oakville, L6M 1K1, Halton
| Nestled in the sought-after Glen Abbey community, on one of its most prestigious streets welcome to 1152 Rushbrooke Drive! This residence is a former Green Park model home, renowned for craftsmanship and enduring design. Step inside and be greeted by the elegance of an expansive foyer and curved oak staircase. The living room offers a tranquil space to relax, enhanced by a custom two-way gas fireplace which equally serves the adjacent office or formal dining room. For the culinary enthusiast, the kitchen is a dream come true, featuring an oversized, professional gas stove, custom solid maple cabinetry and granite countertops. The dining area seamlessly flows from the kitchen and overlooks the beautifully maintained backyard, offering a picturesque backdrop for family meals and entertaining. The spacious family room, also overlooking the serene backyard, provides a cozy retreat with a solid brick fireplace for chilly winter evenings. The family room boasts a custom wet bar, ideal for hosting gatherings. Ascend the elegant staircase to the upper level of the home, where you will discover four generously sized bedrooms, including a luxurious primary suite with an ensuite bathroom. A second full bathroom serves the remaining bedrooms, ensuring convenience for the whole family. Enjoy over 2900 square feet of living space between the main and upper levels. Additionally, the basement offers over 1500 square feet of untouched potential which can be designed to perfectly meet your family's needs and lifestyle. Outdoor living is at its finest in this remarkable backyard. If you have a passion for gardening, you'll adore the meticulously cared-for grounds. Imagine spending hot summer days lounging by the impressive 20 x 40 custom heated pool, complete with a built-in hot tub for ultimate relaxation. This backyard oasis truly needs to be seen in person to be fully appreciated. Don't miss this incredible opportunity to own a piece of Glen Abbey's finest real estate. |
| Price | $2,177,000 |
| Taxes: | $7178.24 |
| Assessment Year: | 2025 |
| Occupancy: | Owner |
| Address: | 1152 Rushbrooke Driv , Oakville, L6M 1K1, Halton |
| Directions/Cross Streets: | Pilgrims Way & Nottinghill Gate |
| Rooms: | 13 |
| Bedrooms: | 4 |
| Bedrooms +: | 0 |
| Family Room: | T |
| Basement: | Full, Unfinished |
| Level/Floor | Room | Length(m) | Width(m) | Descriptions | |
| Room 1 | Main | Living Ro | 5.4 | 3.5 | 2 Way Fireplace |
| Room 2 | Main | Office | 4.3 | 3.5 | 2 Way Fireplace |
| Room 3 | Main | Kitchen | 3.4 | 2.8 | |
| Room 4 | Main | Dining Ro | 5.1 | 3.5 | |
| Room 5 | Main | Family Ro | 7 | 3.5 | Brick Fireplace, Wet Bar |
| Room 6 | Main | Bathroom | 2 | 1.5 | 2 Pc Bath |
| Room 7 | Main | Laundry | 3.5 | 1.9 | |
| Room 8 | Second | Primary B | 6.4 | 3.5 | Walk-In Closet(s) |
| Room 9 | Second | Bathroom | 2.5 | 1.8 | 4 Pc Ensuite |
| Room 10 | Second | Bedroom 2 | 3.5 | 3.1 | |
| Room 11 | Second | Bedroom 3 | 3.8 | 3.5 | |
| Room 12 | Second | Bedroom 4 | 3.8 | 3.5 | |
| Room 13 | Second | Bathroom | 3.5 | 2.4 | |
| Room 14 | Basement | Other | 14.9 | 10.7 | Unfinished |
| Room 15 | Basement | Cold Room | 2.3 | 1 |
| Washroom Type | No. of Pieces | Level |
| Washroom Type 1 | 4 | Second |
| Washroom Type 2 | 4 | Second |
| Washroom Type 3 | 2 | Main |
| Washroom Type 4 | 0 | |
| Washroom Type 5 | 0 |
| Total Area: | 0.00 |
| Property Type: | Detached |
| Style: | 2-Storey |
| Exterior: | Brick |
| Garage Type: | Attached |
| Drive Parking Spaces: | 2 |
| Pool: | Inground |
| Approximatly Square Footage: | 2500-3000 |
| CAC Included: | N |
| Water Included: | N |
| Cabel TV Included: | N |
| Common Elements Included: | N |
| Heat Included: | N |
| Parking Included: | N |
| Condo Tax Included: | N |
| Building Insurance Included: | N |
| Fireplace/Stove: | Y |
| Heat Type: | Forced Air |
| Central Air Conditioning: | Central Air |
| Central Vac: | Y |
| Laundry Level: | Syste |
| Ensuite Laundry: | F |
| Sewers: | Sewer |
$
%
Years
This calculator is for demonstration purposes only. Always consult a professional
financial advisor before making personal financial decisions.
| Although the information displayed is believed to be accurate, no warranties or representations are made of any kind. |
| ROYAL LEPAGE NRC REALTY |
|
|

Sean Kim
Broker
Dir:
416-998-1113
Bus:
905-270-2000
Fax:
905-270-0047
| Virtual Tour | Book Showing | Email a Friend |
Jump To:
At a Glance:
| Type: | Freehold - Detached |
| Area: | Halton |
| Municipality: | Oakville |
| Neighbourhood: | 1007 - GA Glen Abbey |
| Style: | 2-Storey |
| Tax: | $7,178.24 |
| Beds: | 4 |
| Baths: | 3 |
| Fireplace: | Y |
| Pool: | Inground |
Locatin Map:
Payment Calculator:

