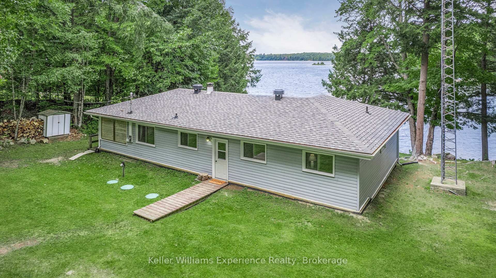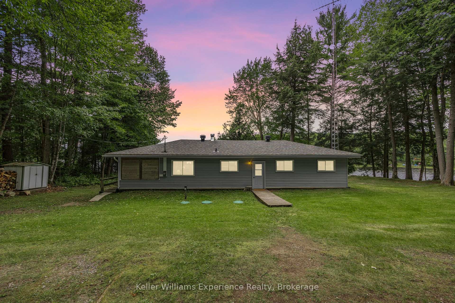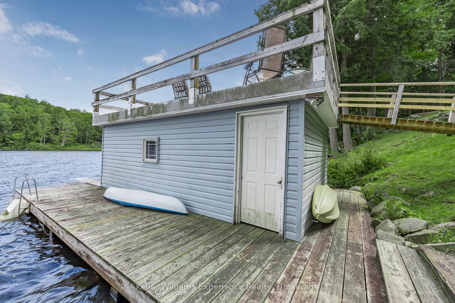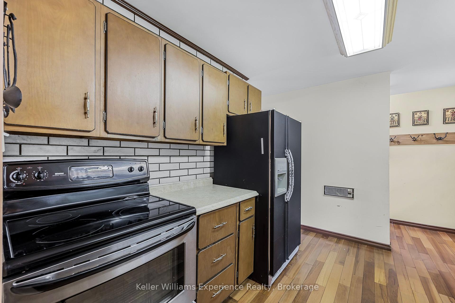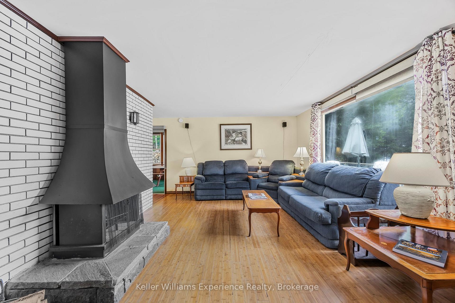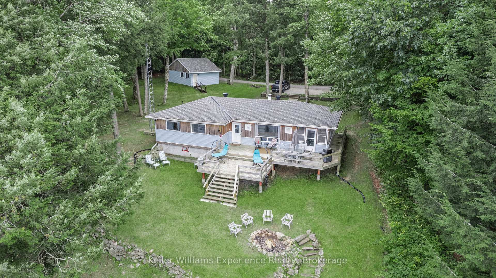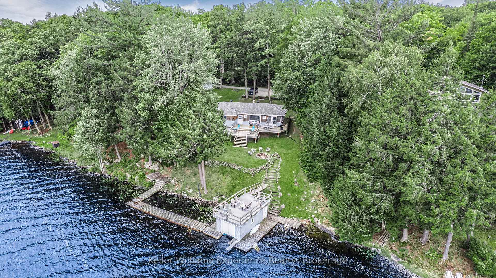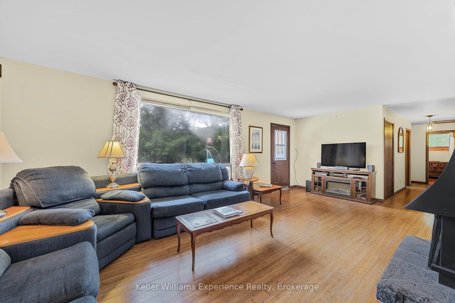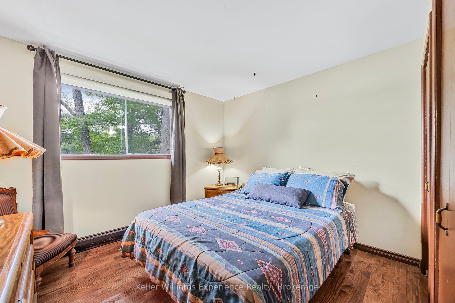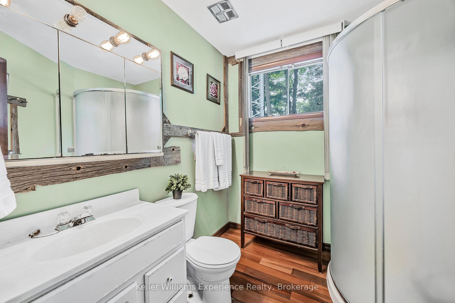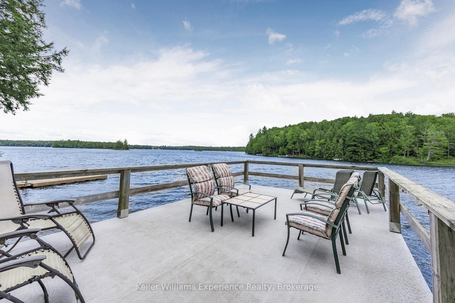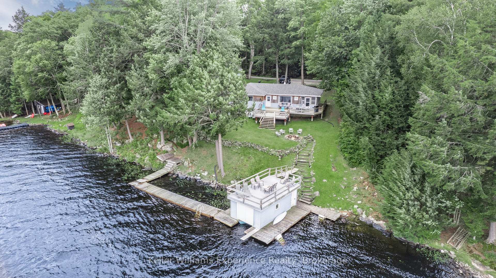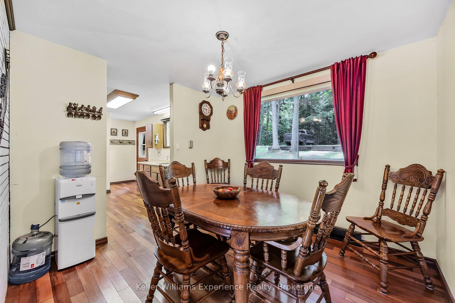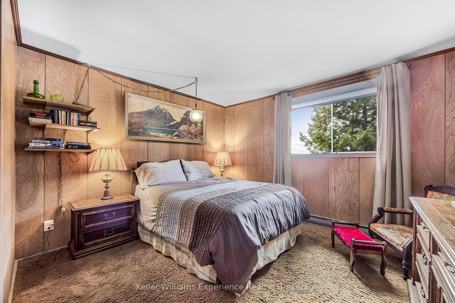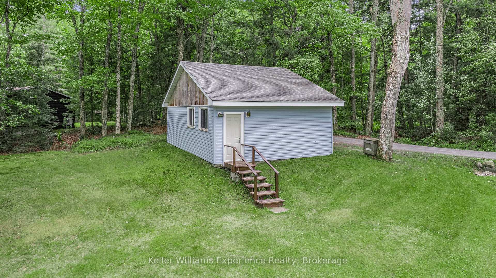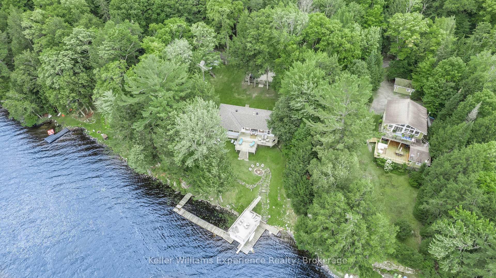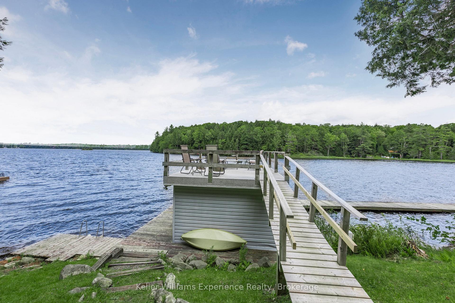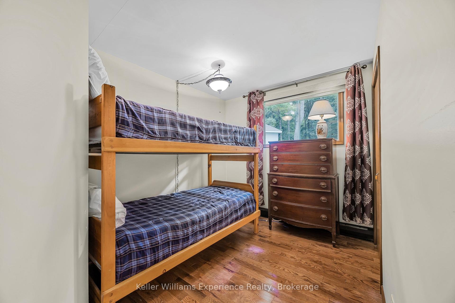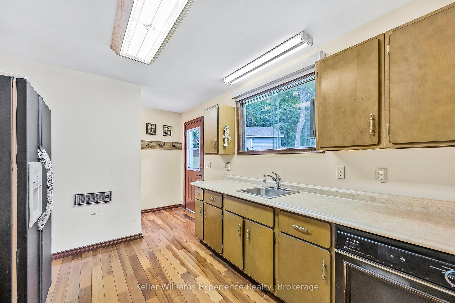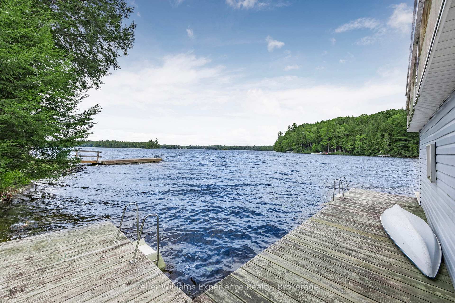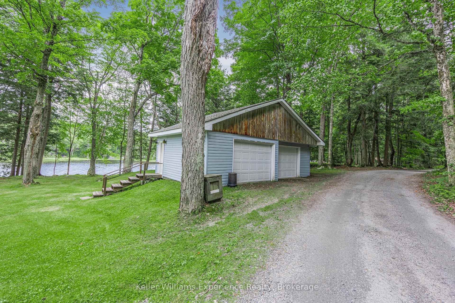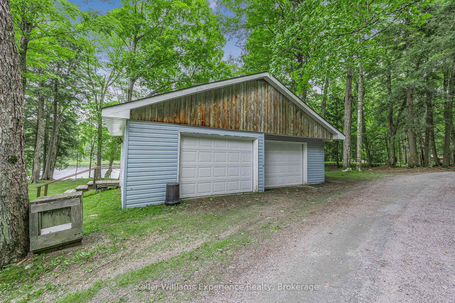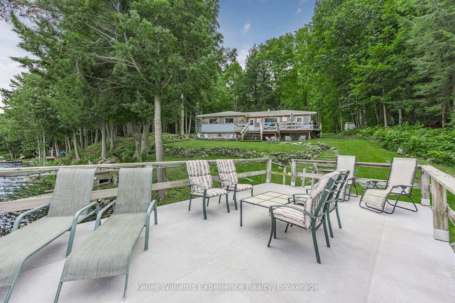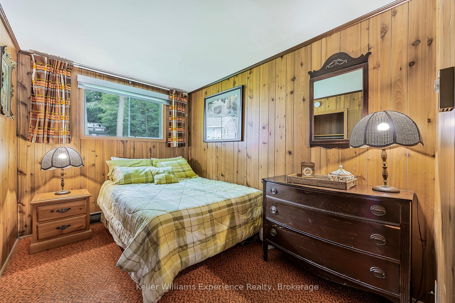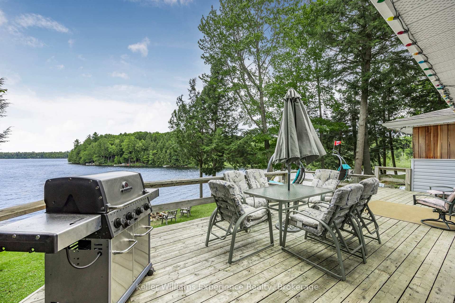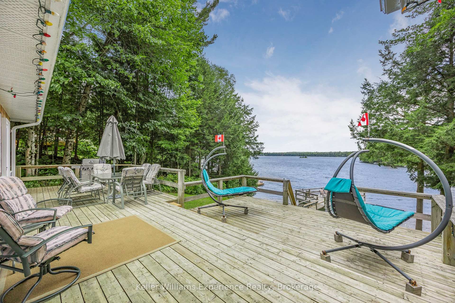$899,900
Available - For Sale
Listing ID: X12132654
1181 Staunton (PVT) Road , Bracebridge, P1L 1X3, Muskoka
| AMAZING WATERFRONT VIEWS on McKay Lake, Bracebridge, Muskoka! Close to Town, this property has200+feet of frontage, large 4 bedroom COTTAGE built in the '80s, detached 2 car GARAGE, and BOATHOUSE(rare on this lake). This wide-open double lot has few trees obstructing the view of the lake, good privacy, firepit, lawn areas, plenty of parking, an excellent cottage road, and is only 10-15 drive to Bracebridge! McKay lake is private, quiet, has excellent boating, swimming, fishing, with a close-knit cottage community and lake association stating McKay Lake is a 'refuge where one can listen to the call of the loons, watch herons and turtles and frogs and beavers and otters, float in canoes and kayaks, gaze at the stars and enjoy family and friends'. Note: There are 2 PINs for this sale, 101ft and 108ft lots with the current buildings spread over both lots. The main cottage is 3 season use, 4 bedrooms, 1 bathroom. Boathouse has one slip, plenty of docking, diving board, and sundeck above! Garage is fine for 2 cars, or workshop use. This is anestate sale, and the property is being sold 'as-is, where is' with furnishings and chattels ready for your use. Floor joists below cottage, shingles, and septic recently updated. This is ready for your renovation ideas, has amazing development potential and is ready for your 3 season use right now! |
| Price | $899,900 |
| Taxes: | $4724.00 |
| Assessment Year: | 2024 |
| Occupancy: | Vacant |
| Address: | 1181 Staunton (PVT) Road , Bracebridge, P1L 1X3, Muskoka |
| Directions/Cross Streets: | Purbrook/Staunton |
| Rooms: | 9 |
| Bedrooms: | 4 |
| Bedrooms +: | 0 |
| Family Room: | T |
| Basement: | Crawl Space, Separate Ent |
| Level/Floor | Room | Length(m) | Width(m) | Descriptions | |
| Room 1 | Main | Bedroom | 3.34 | 3.49 | |
| Room 2 | Main | Bedroom 2 | 2.46 | 3.49 | |
| Room 3 | Main | Bedroom 3 | 3.36 | 3.66 | |
| Room 4 | Main | Bedroom 4 | 3.36 | 4 | |
| Room 5 | Main | Living Ro | 6.48 | 3.97 | |
| Room 6 | Main | Kitchen | 3.34 | 3.07 | |
| Room 7 | Main | Dining Ro | 3.15 | 3.08 | |
| Room 8 | Main | Sunroom | 2.86 | 7.03 |
| Washroom Type | No. of Pieces | Level |
| Washroom Type 1 | 3 | |
| Washroom Type 2 | 0 | |
| Washroom Type 3 | 0 | |
| Washroom Type 4 | 0 | |
| Washroom Type 5 | 0 |
| Total Area: | 0.00 |
| Property Type: | Detached |
| Style: | Bungalow |
| Exterior: | Vinyl Siding |
| Garage Type: | Detached |
| Drive Parking Spaces: | 5 |
| Pool: | None |
| Approximatly Square Footage: | 1100-1500 |
| CAC Included: | N |
| Water Included: | N |
| Cabel TV Included: | N |
| Common Elements Included: | N |
| Heat Included: | N |
| Parking Included: | N |
| Condo Tax Included: | N |
| Building Insurance Included: | N |
| Fireplace/Stove: | Y |
| Heat Type: | Baseboard |
| Central Air Conditioning: | None |
| Central Vac: | N |
| Laundry Level: | Syste |
| Ensuite Laundry: | F |
| Elevator Lift: | False |
| Sewers: | Septic |
$
%
Years
This calculator is for demonstration purposes only. Always consult a professional
financial advisor before making personal financial decisions.
| Although the information displayed is believed to be accurate, no warranties or representations are made of any kind. |
| Keller Williams Experience Realty |
|
|

Sean Kim
Broker
Dir:
416-998-1113
Bus:
905-270-2000
Fax:
905-270-0047
| Virtual Tour | Book Showing | Email a Friend |
Jump To:
At a Glance:
| Type: | Freehold - Detached |
| Area: | Muskoka |
| Municipality: | Bracebridge |
| Neighbourhood: | Draper |
| Style: | Bungalow |
| Tax: | $4,724 |
| Beds: | 4 |
| Baths: | 1 |
| Fireplace: | Y |
| Pool: | None |
Locatin Map:
Payment Calculator:

