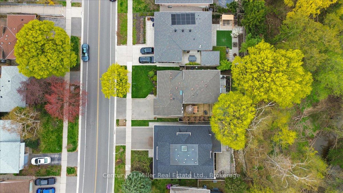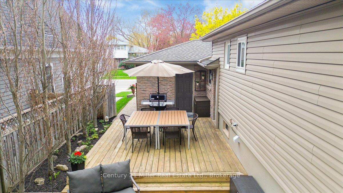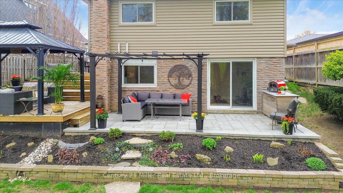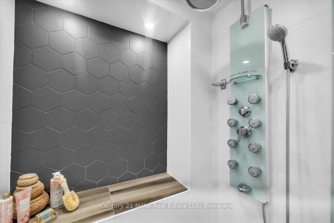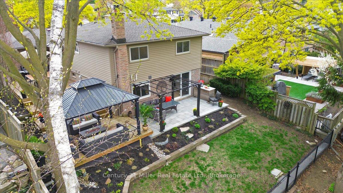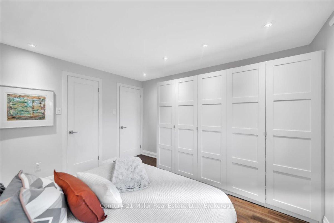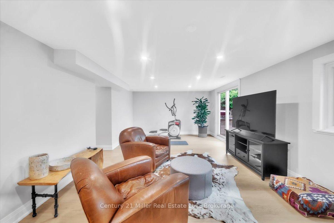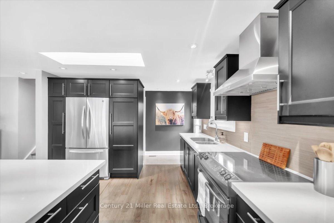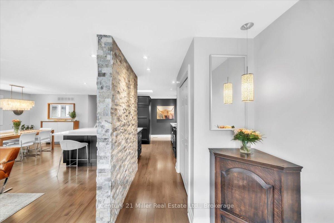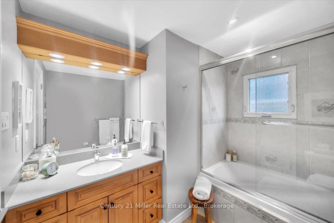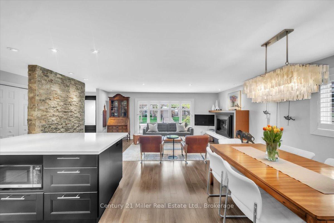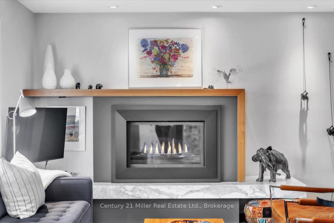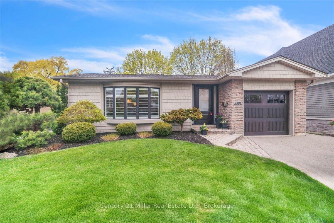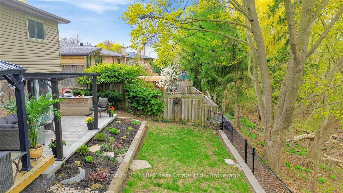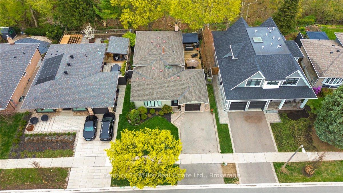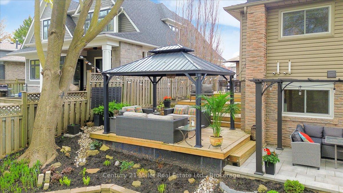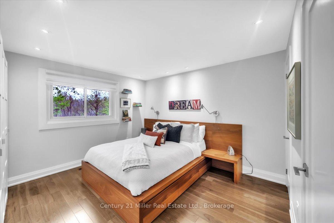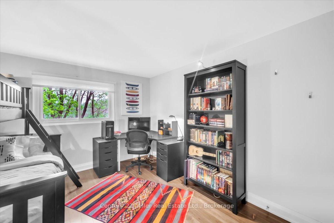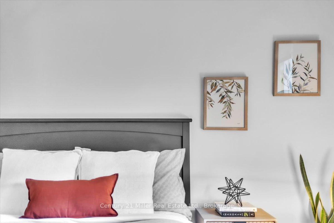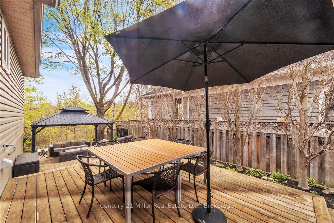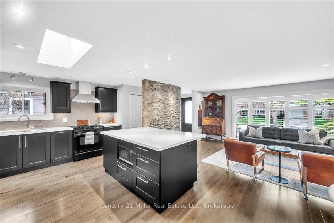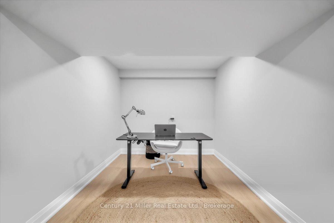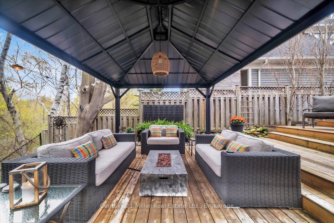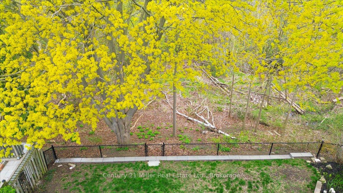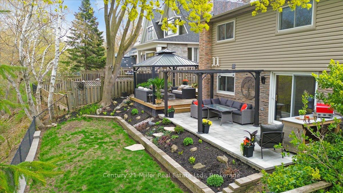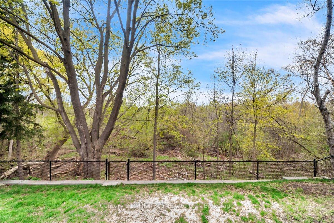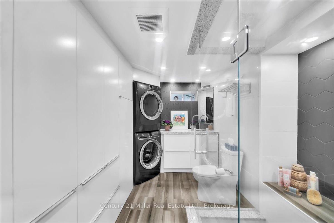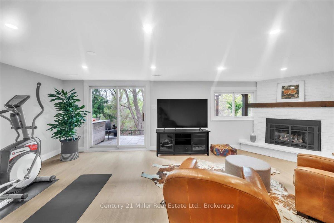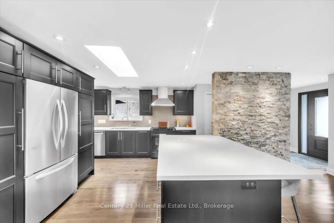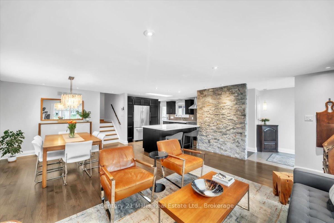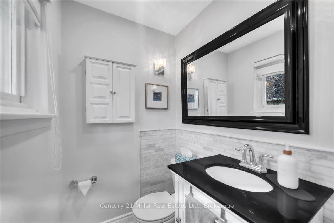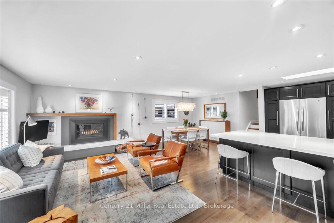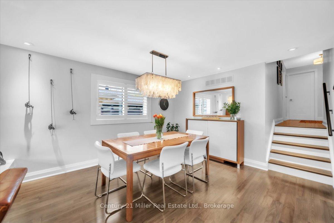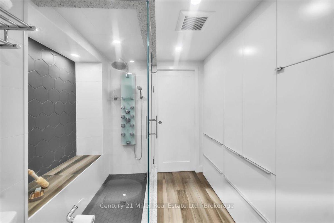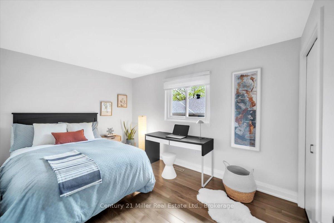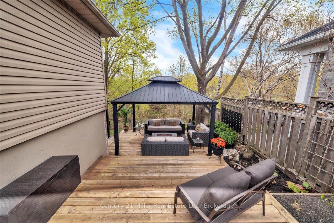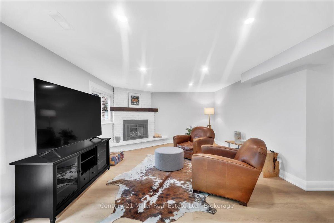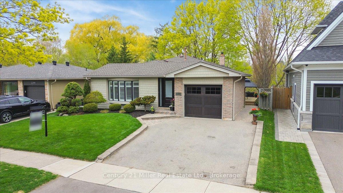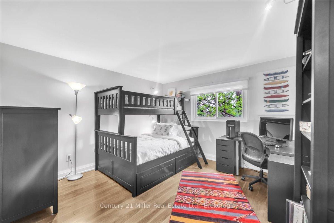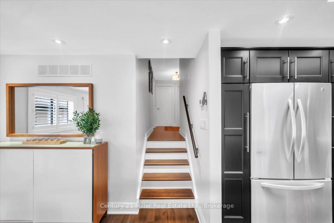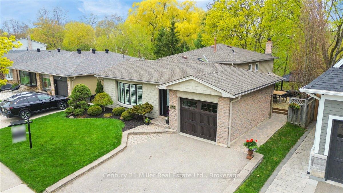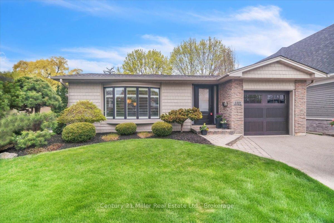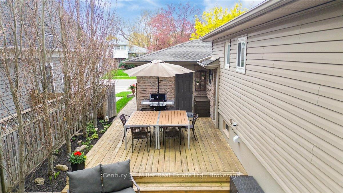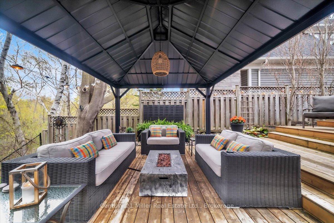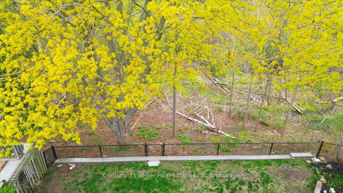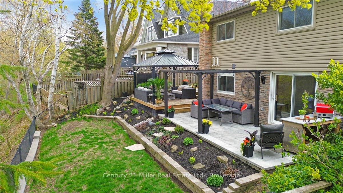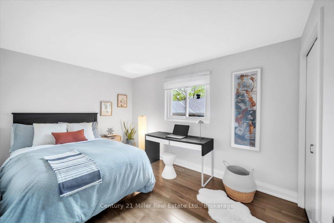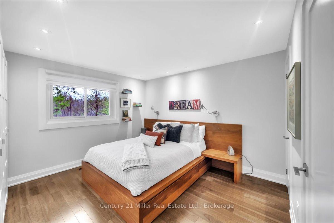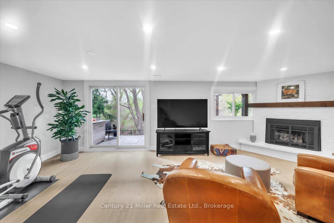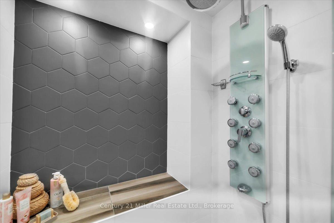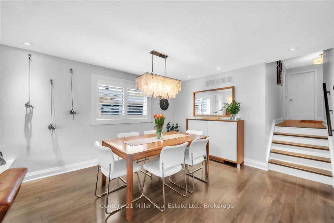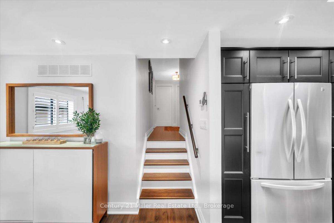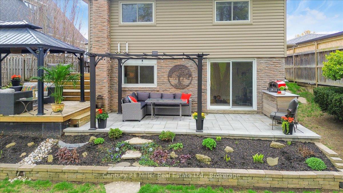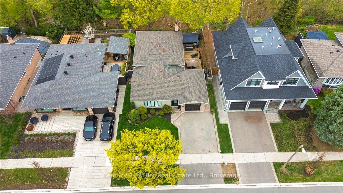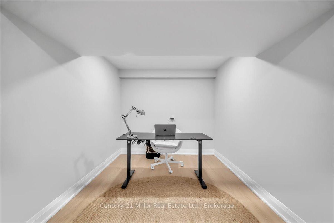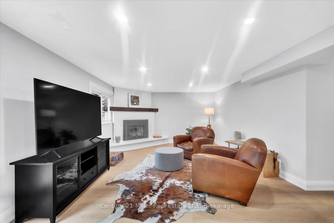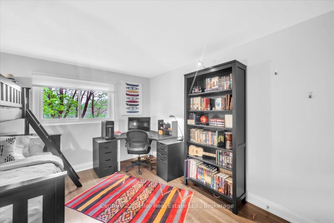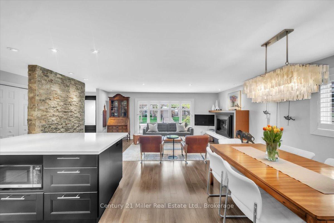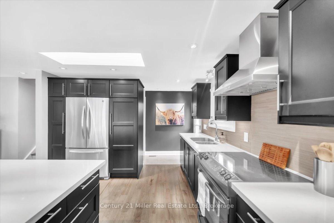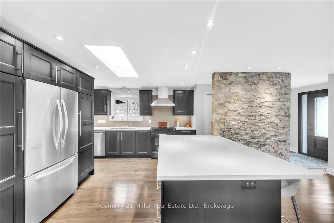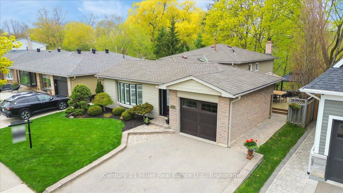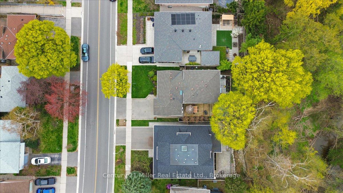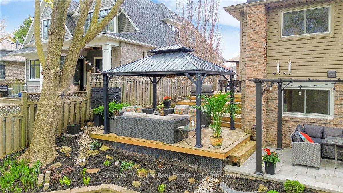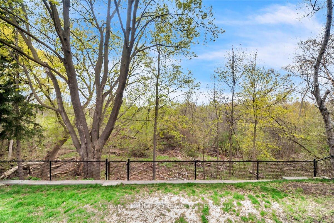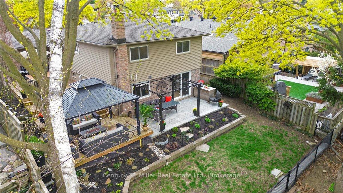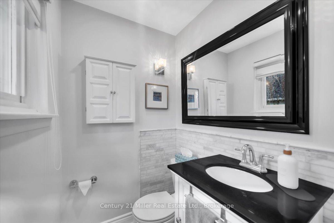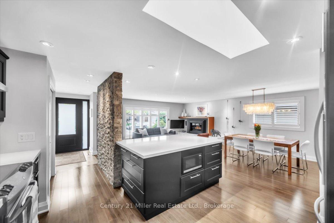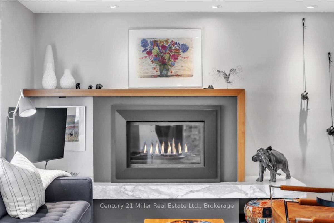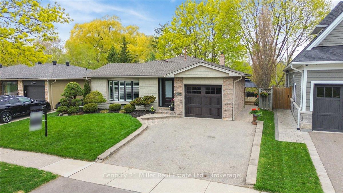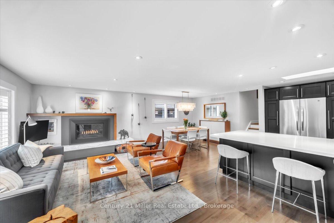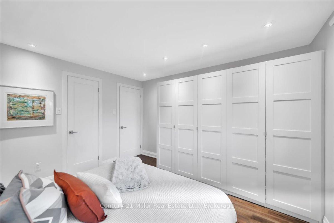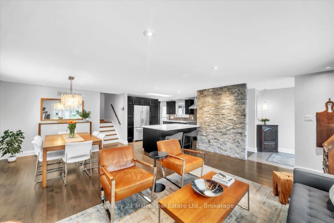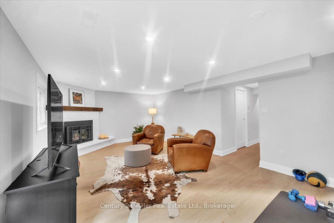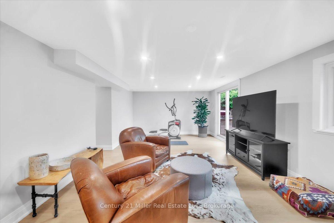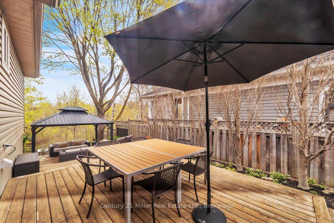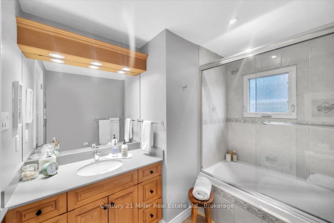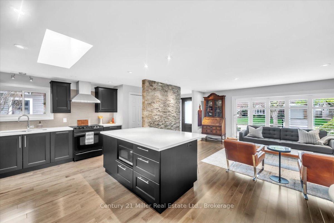$1,699,000
Available - For Sale
Listing ID: W12132744
2301 Devon Road , Oakville, L6J 5R2, Halton
| Welcome to 2301 Devon Road A Hidden Gem in South East Oakville. Step into stylish comfort and natural beauty at 2301 Devon Road, a beautifully designed back split home nestled in one of Oakville's most desirable neighbourhoods. This thoughtfully renovated residence offers a rare combination of modern, open-concept living and serene ravine-side privacy. With 3 spacious bedrooms and 3 updated bathrooms, this home is perfectly suited for families, professionals, or down-sizers who appreciate elegant design and functional living. The main floor boasts a stunning open-concept layout with clean lines, warm finishes, and abundant natural light, ideal for both entertaining and everyday life. Downstairs, you will find a fully finished basement with a walkout to a private patio oasis overlooking a lush, fully treed ravine. Its the perfect place to enjoy your morning coffee or unwind after a long day, surrounded by the sights and sounds of nature. Located in a welcoming, family-friendly community, this home is just steps from top-rated schools including Oakville Trafalgar High School, Maplegrove Public School, and several prestigious private schools. Enjoy the convenience of being close to Lake Ontario, beautiful parks and trails, and the vibrant shops, restaurants, and amenities that make Oakville such a special place to call home.Whether you are drawn to the seamless interior design, the peaceful outdoor setting, or the exceptional location, 2301 Devon Road offers a lifestyle thats truly hard to match. Come experience the best of South East Oakville living. |
| Price | $1,699,000 |
| Taxes: | $5308.00 |
| Assessment Year: | 2024 |
| Occupancy: | Owner |
| Address: | 2301 Devon Road , Oakville, L6J 5R2, Halton |
| Directions/Cross Streets: | Ford / Devon |
| Rooms: | 9 |
| Rooms +: | 3 |
| Bedrooms: | 3 |
| Bedrooms +: | 0 |
| Family Room: | T |
| Basement: | Finished wit |
| Level/Floor | Room | Length(m) | Width(m) | Descriptions | |
| Room 1 | Ground | Foyer | 3.8 | 1.94 | |
| Room 2 | Ground | Living Ro | 5.52 | 3.8 | Fireplace Insert |
| Room 3 | Ground | Kitchen | 4.42 | 3.86 | |
| Room 4 | Ground | Dining Ro | 3.73 | 3.42 | |
| Room 5 | Second | Primary B | 3.72 | 3.69 | 2 Pc Ensuite |
| Room 6 | Second | Bedroom 2 | 3.78 | 3.71 | |
| Room 7 | Second | Bedroom 3 | 3.87 | 2.75 | |
| Room 8 | Second | Bathroom | 2.76 | 2.34 | |
| Room 9 | Basement | Recreatio | 6.97 | 3.88 | |
| Room 10 | Basement | Office | 3.96 | 2.37 | |
| Room 11 | Basement | Bathroom | 3.37 | 2.64 |
| Washroom Type | No. of Pieces | Level |
| Washroom Type 1 | 3 | Basement |
| Washroom Type 2 | 3 | Second |
| Washroom Type 3 | 2 | Second |
| Washroom Type 4 | 0 | |
| Washroom Type 5 | 0 | |
| Washroom Type 6 | 3 | Basement |
| Washroom Type 7 | 3 | Second |
| Washroom Type 8 | 2 | Second |
| Washroom Type 9 | 0 | |
| Washroom Type 10 | 0 | |
| Washroom Type 11 | 3 | Basement |
| Washroom Type 12 | 3 | Second |
| Washroom Type 13 | 2 | Second |
| Washroom Type 14 | 0 | |
| Washroom Type 15 | 0 | |
| Washroom Type 16 | 3 | Basement |
| Washroom Type 17 | 3 | Second |
| Washroom Type 18 | 2 | Second |
| Washroom Type 19 | 0 | |
| Washroom Type 20 | 0 | |
| Washroom Type 21 | 3 | Basement |
| Washroom Type 22 | 3 | Second |
| Washroom Type 23 | 2 | Second |
| Washroom Type 24 | 0 | |
| Washroom Type 25 | 0 |
| Total Area: | 0.00 |
| Approximatly Age: | 51-99 |
| Property Type: | Detached |
| Style: | Backsplit 3 |
| Exterior: | Brick, Vinyl Siding |
| Garage Type: | Built-In |
| Drive Parking Spaces: | 2 |
| Pool: | None |
| Other Structures: | Gazebo |
| Approximatly Age: | 51-99 |
| Approximatly Square Footage: | 1100-1500 |
| Property Features: | Wooded/Treed |
| CAC Included: | N |
| Water Included: | N |
| Cabel TV Included: | N |
| Common Elements Included: | N |
| Heat Included: | N |
| Parking Included: | N |
| Condo Tax Included: | N |
| Building Insurance Included: | N |
| Fireplace/Stove: | Y |
| Heat Type: | Forced Air |
| Central Air Conditioning: | Central Air |
| Central Vac: | N |
| Laundry Level: | Syste |
| Ensuite Laundry: | F |
| Sewers: | Sewer |
$
%
Years
This calculator is for demonstration purposes only. Always consult a professional
financial advisor before making personal financial decisions.
| Although the information displayed is believed to be accurate, no warranties or representations are made of any kind. |
| Century 21 Miller Real Estate Ltd. |
|
|

Sean Kim
Broker
Dir:
416-998-1113
Bus:
905-270-2000
Fax:
905-270-0047
| Virtual Tour | Book Showing | Email a Friend |
Jump To:
At a Glance:
| Type: | Freehold - Detached |
| Area: | Halton |
| Municipality: | Oakville |
| Neighbourhood: | 1006 - FD Ford |
| Style: | Backsplit 3 |
| Approximate Age: | 51-99 |
| Tax: | $5,308 |
| Beds: | 3 |
| Baths: | 3 |
| Fireplace: | Y |
| Pool: | None |
Locatin Map:
Payment Calculator:

