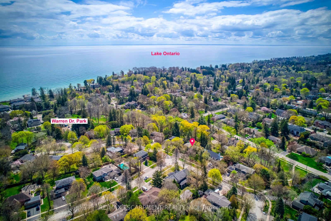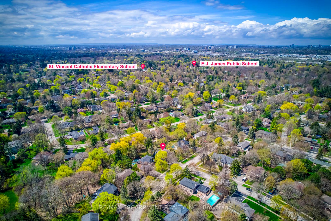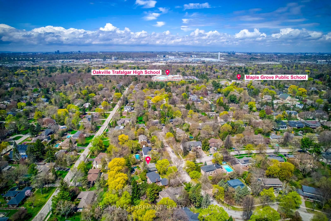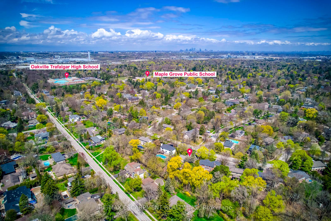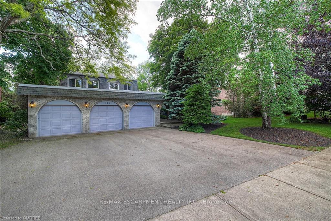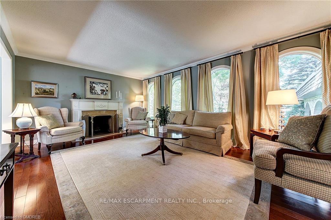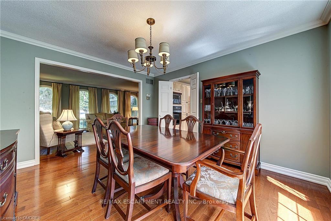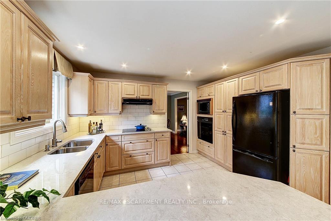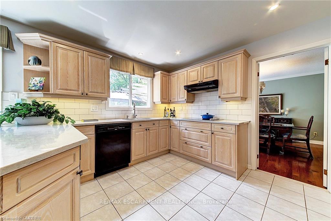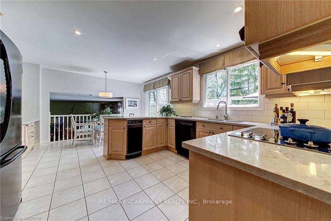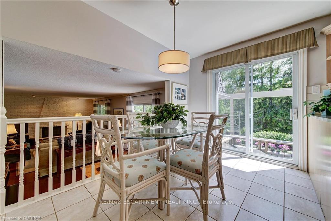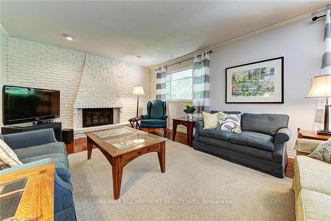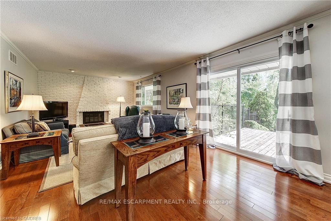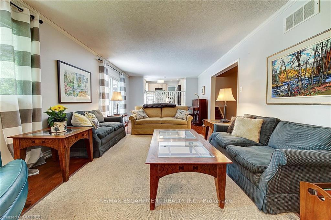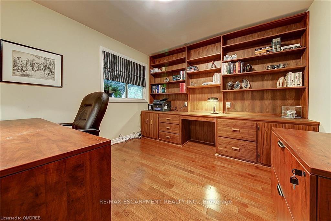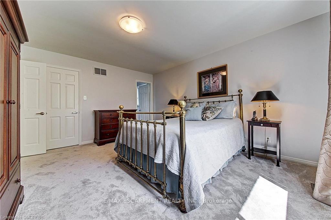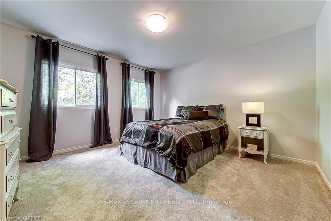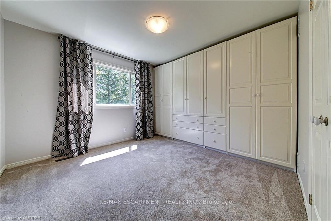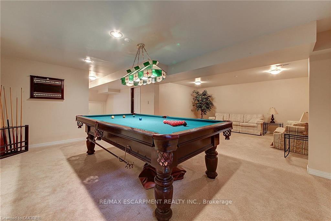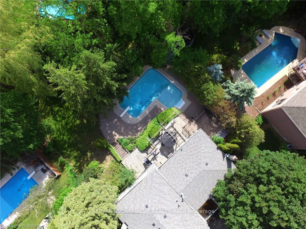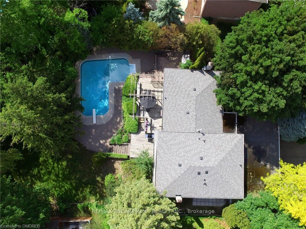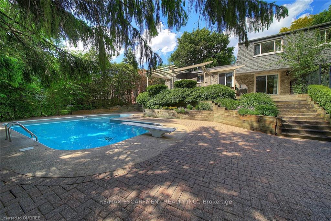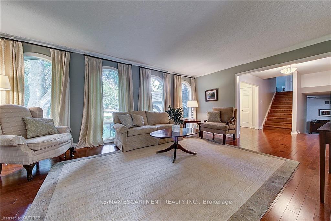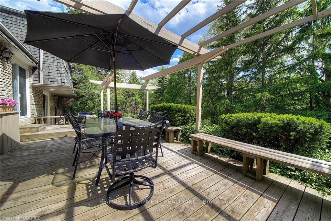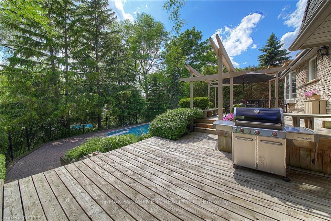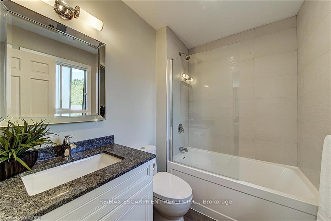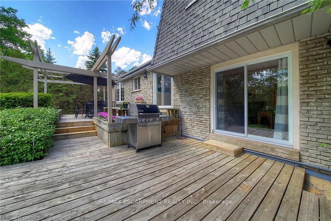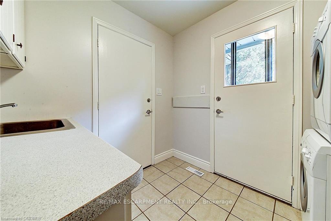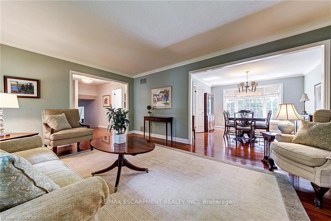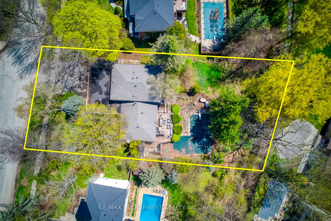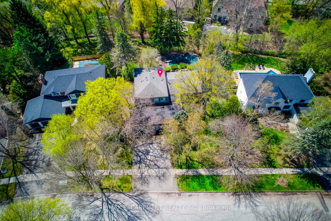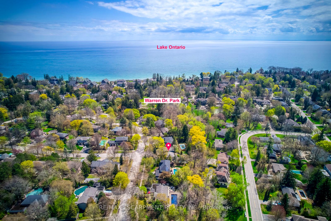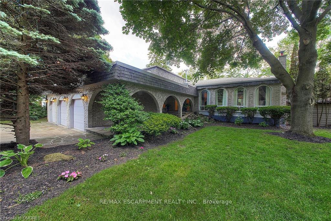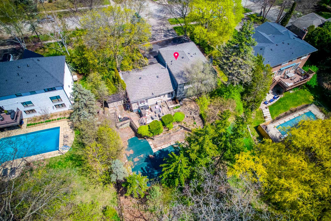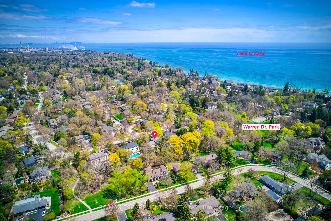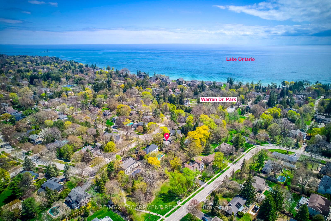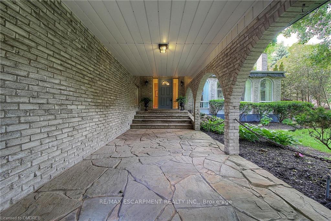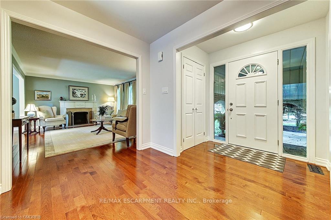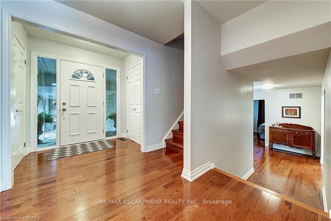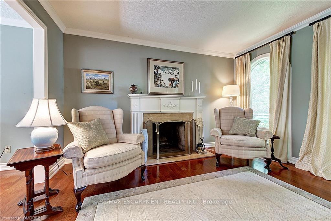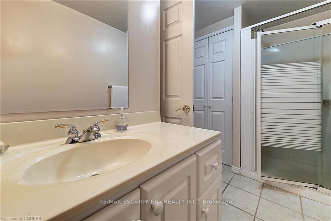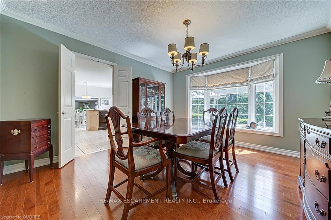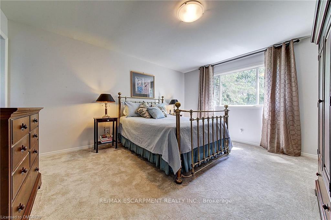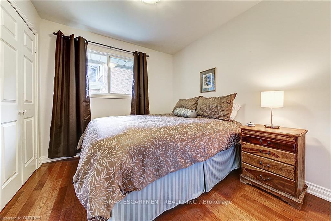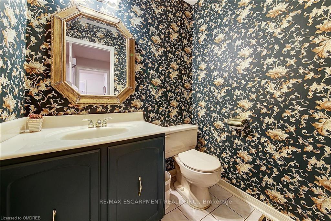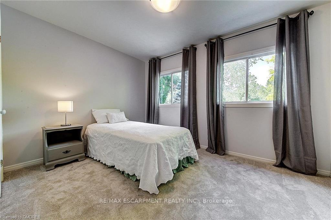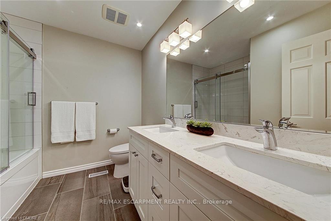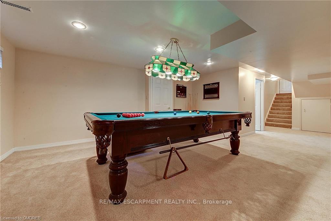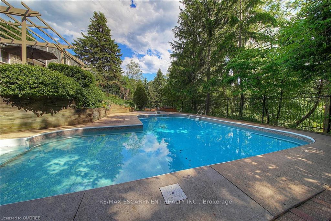$2,650,000
Available - For Sale
Listing ID: W12132736
170 Cavendish Cour , Oakville, L6J 5S2, Halton
| Welcome to 170 Cavendish Crescent, a rare prime lot in the prestigious Morrison area of South East Oakville, perfect for developers, builders, or those seeking a custom luxury build. This property boasts a premium, private lot backing onto a tranquil ravine and creek, offering unmatched natural beauty and southwest exposure. Nestled within walking distance to Oakville's top-rated schools Oakville Trafalgar, St. Vincent, E.J. James, and Maple Grove and minutes from major highways (QEW, 403, 407) and two GO stations, this location offers exceptional convenience. The existing home features hardwood floors throughout the main level, a spacious primary suite with a walk-in closet and 5-piece ensuite, a finished lower level with a recreation area, and a saltwater pool overlooking the ravine. An extraordinary opportunity for those looking to build, renovate, or invest in one of Oakville's most sought-after neighborhoods. |
| Price | $2,650,000 |
| Taxes: | $11667.00 |
| Assessment Year: | 2025 |
| Occupancy: | Tenant |
| Address: | 170 Cavendish Cour , Oakville, L6J 5S2, Halton |
| Acreage: | < .50 |
| Directions/Cross Streets: | Maple Grove And Warren |
| Rooms: | 13 |
| Rooms +: | 4 |
| Bedrooms: | 5 |
| Bedrooms +: | 0 |
| Family Room: | T |
| Basement: | Finished, Full |
| Level/Floor | Room | Length(m) | Width(m) | Descriptions | |
| Room 1 | Main | Living Ro | 5.66 | 3.91 | Fireplace, Hardwood Floor |
| Room 2 | Main | Dining Ro | 3.96 | 3.96 | Crown Moulding, Hardwood Floor |
| Room 3 | Main | Kitchen | 5.51 | 3.96 | Double Sink |
| Room 4 | Main | Family Ro | 7.57 | 3.94 | Crown Moulding, Fireplace, Hardwood Floor |
| Room 5 | Main | Office | 3.51 | 3.38 | Hardwood Floor |
| Room 6 | Main | Bedroom 5 | 2.97 | 2.74 | Hardwood Floor |
| Room 7 | Main | Laundry | |||
| Room 8 | Main | Bathroom | 2 Pc Bath | ||
| Room 9 | Second | Primary B | 4.55 | 3.91 | 4 Pc Ensuite, Broadloom |
| Room 10 | Second | Bathroom | 4 Pc Bath | ||
| Room 11 | Second | Bedroom 2 | 3.76 | 3.45 | Broadloom |
| Room 12 | Second | Bedroom 3 | 3.73 | 2.82 | Broadloom |
| Room 13 | Broadloom | ||||
| Room 14 | Second | Other | 3.94 | 3.89 | Broadloom |
| Room 15 | Second | Bathroom | 5 Pc Bath |
| Washroom Type | No. of Pieces | Level |
| Washroom Type 1 | 2 | Main |
| Washroom Type 2 | 4 | Second |
| Washroom Type 3 | 5 | Second |
| Washroom Type 4 | 3 | Basement |
| Washroom Type 5 | 0 |
| Total Area: | 0.00 |
| Approximatly Age: | 51-99 |
| Property Type: | Detached |
| Style: | 2-Storey |
| Exterior: | Shingle , Stone |
| Garage Type: | Attached |
| (Parking/)Drive: | Private, I |
| Drive Parking Spaces: | 6 |
| Park #1 | |
| Parking Type: | Private, I |
| Park #2 | |
| Parking Type: | Private |
| Park #3 | |
| Parking Type: | Inside Ent |
| Pool: | Inground |
| Other Structures: | Shed |
| Approximatly Age: | 51-99 |
| Approximatly Square Footage: | 2500-3000 |
| Property Features: | Cul de Sac/D, Fenced Yard |
| CAC Included: | N |
| Water Included: | N |
| Cabel TV Included: | N |
| Common Elements Included: | N |
| Heat Included: | N |
| Parking Included: | N |
| Condo Tax Included: | N |
| Building Insurance Included: | N |
| Fireplace/Stove: | Y |
| Heat Type: | Forced Air |
| Central Air Conditioning: | Central Air |
| Central Vac: | Y |
| Laundry Level: | Syste |
| Ensuite Laundry: | F |
| Elevator Lift: | False |
| Sewers: | Sewer |
| Utilities-Cable: | A |
| Utilities-Hydro: | Y |
$
%
Years
This calculator is for demonstration purposes only. Always consult a professional
financial advisor before making personal financial decisions.
| Although the information displayed is believed to be accurate, no warranties or representations are made of any kind. |
| RE/MAX ESCARPMENT REALTY INC. |
|
|

Sean Kim
Broker
Dir:
416-998-1113
Bus:
905-270-2000
Fax:
905-270-0047
| Book Showing | Email a Friend |
Jump To:
At a Glance:
| Type: | Freehold - Detached |
| Area: | Halton |
| Municipality: | Oakville |
| Neighbourhood: | 1011 - MO Morrison |
| Style: | 2-Storey |
| Approximate Age: | 51-99 |
| Tax: | $11,667 |
| Beds: | 5 |
| Baths: | 4 |
| Fireplace: | Y |
| Pool: | Inground |
Locatin Map:
Payment Calculator:

