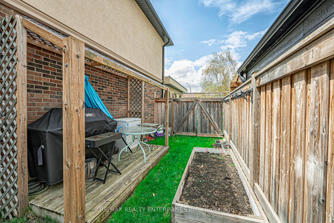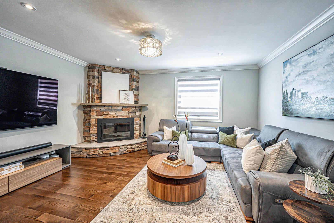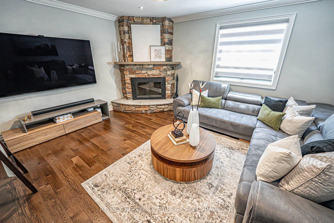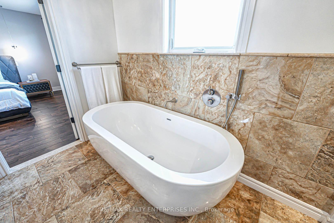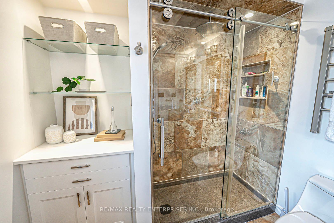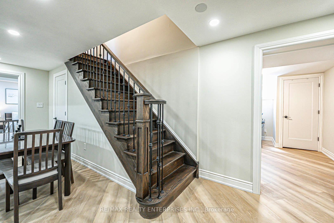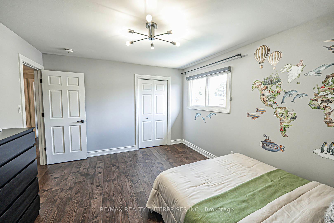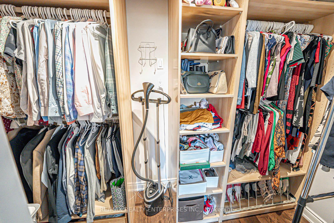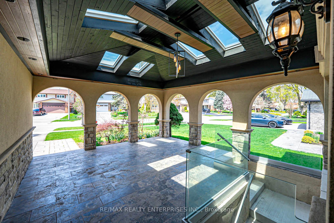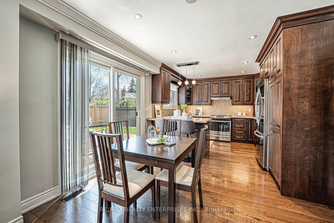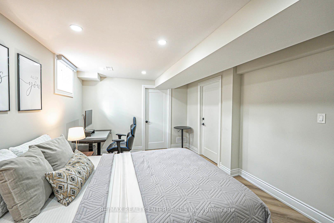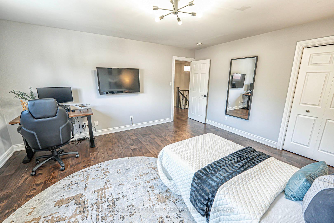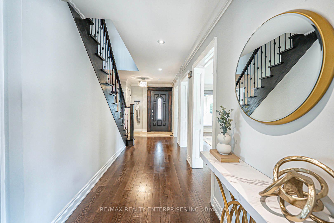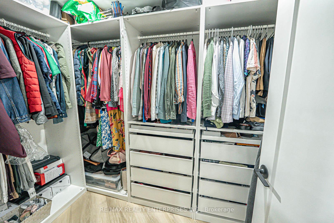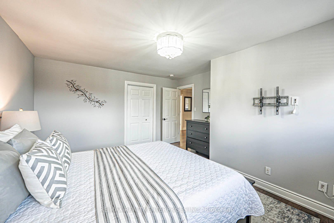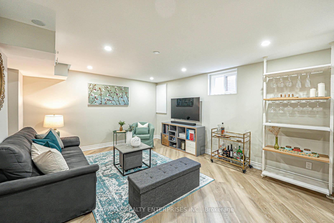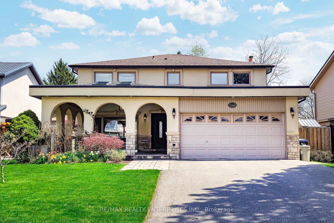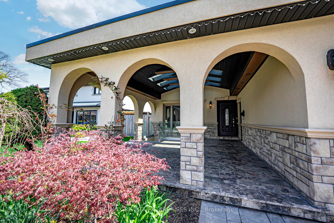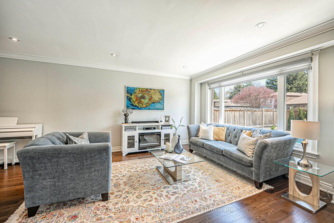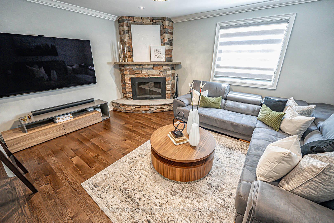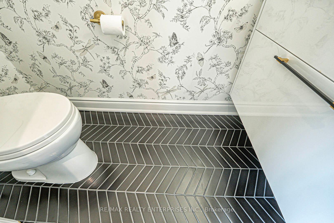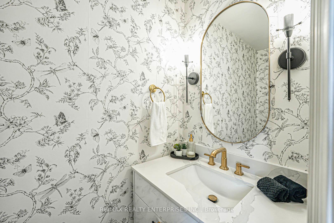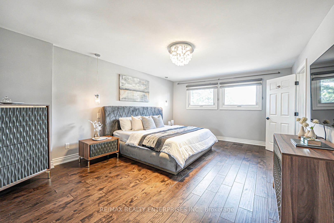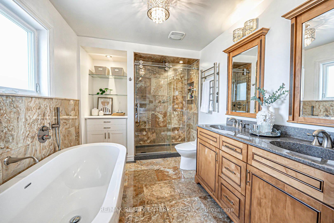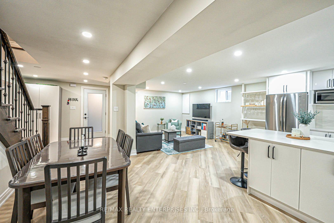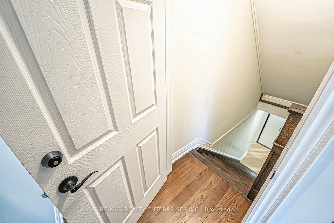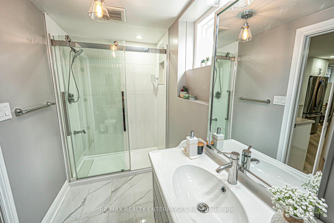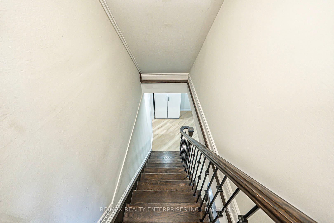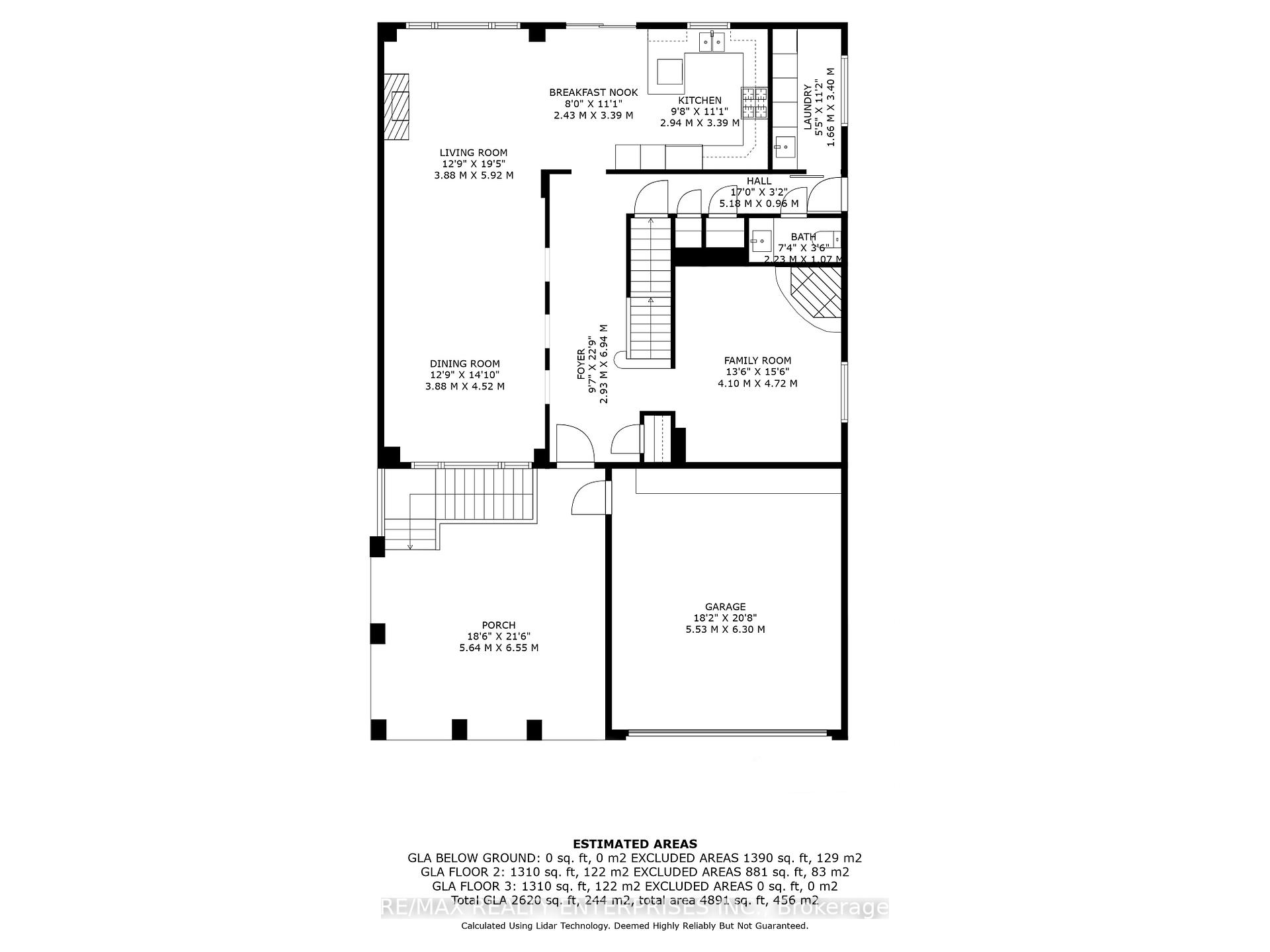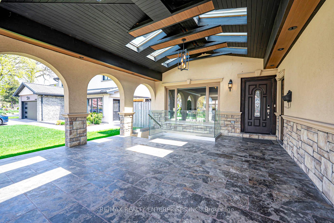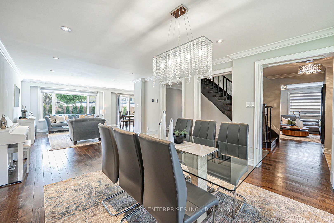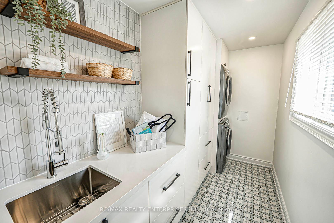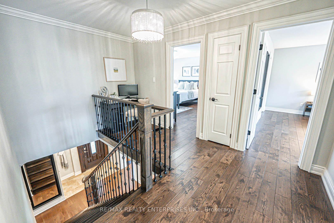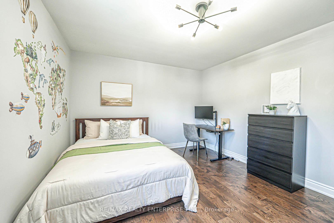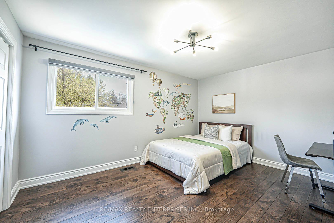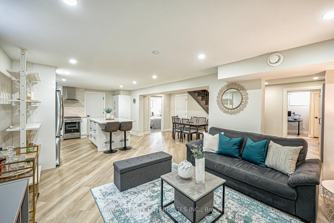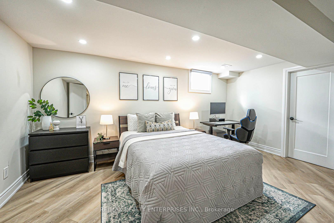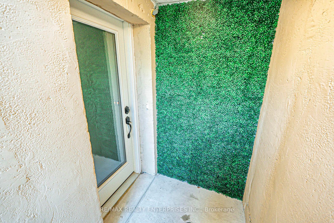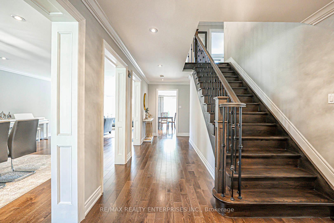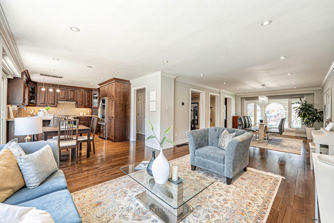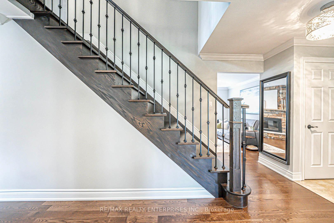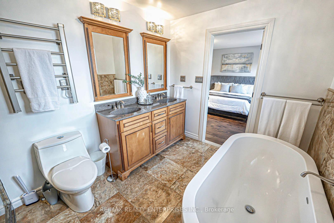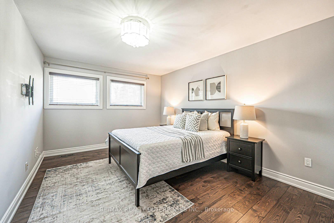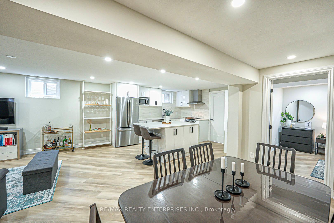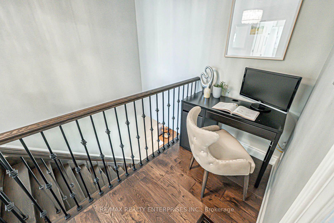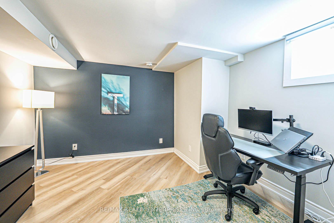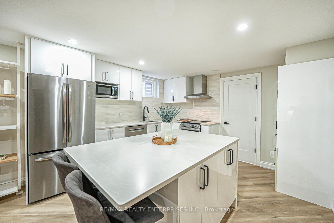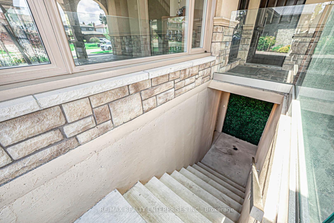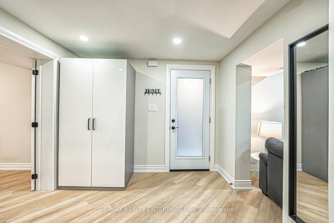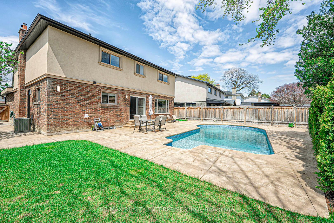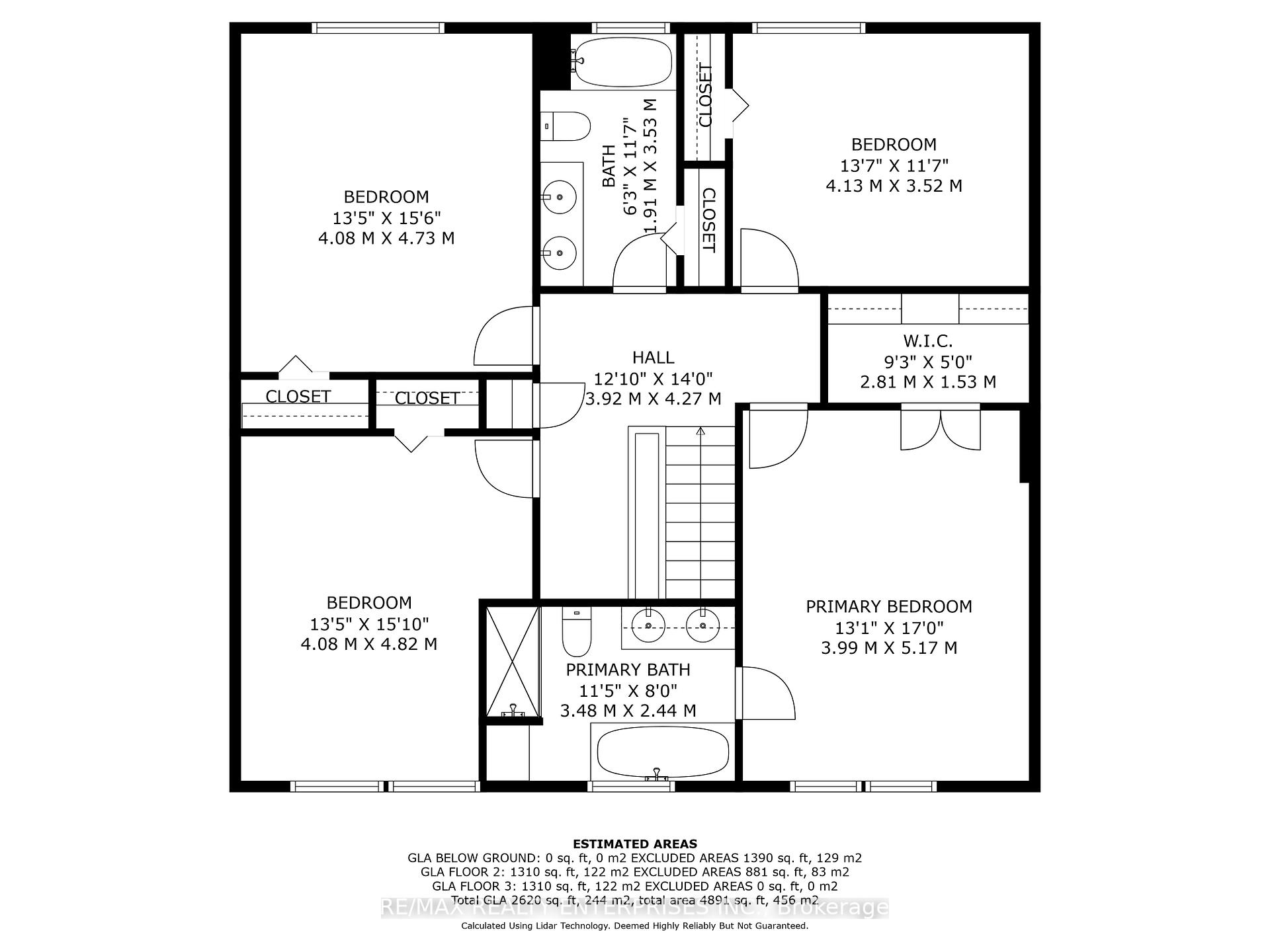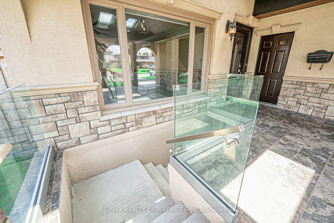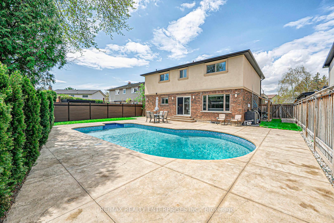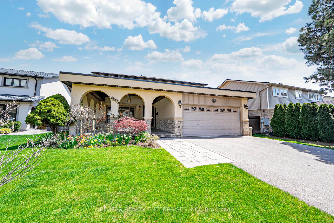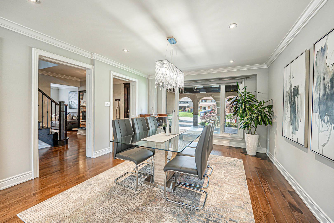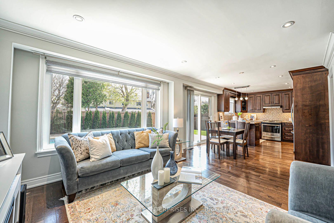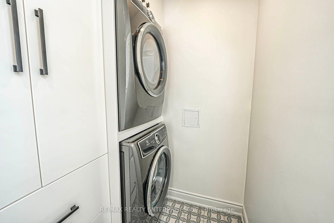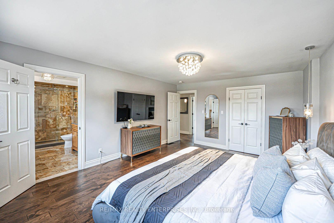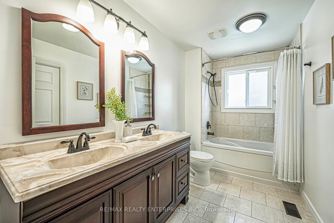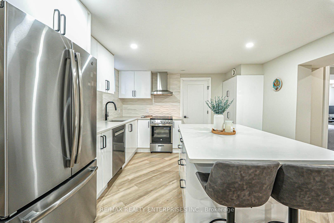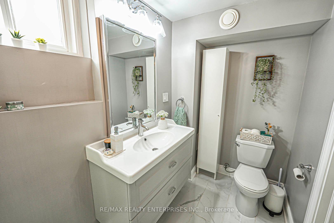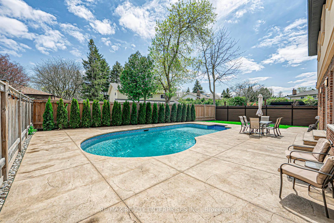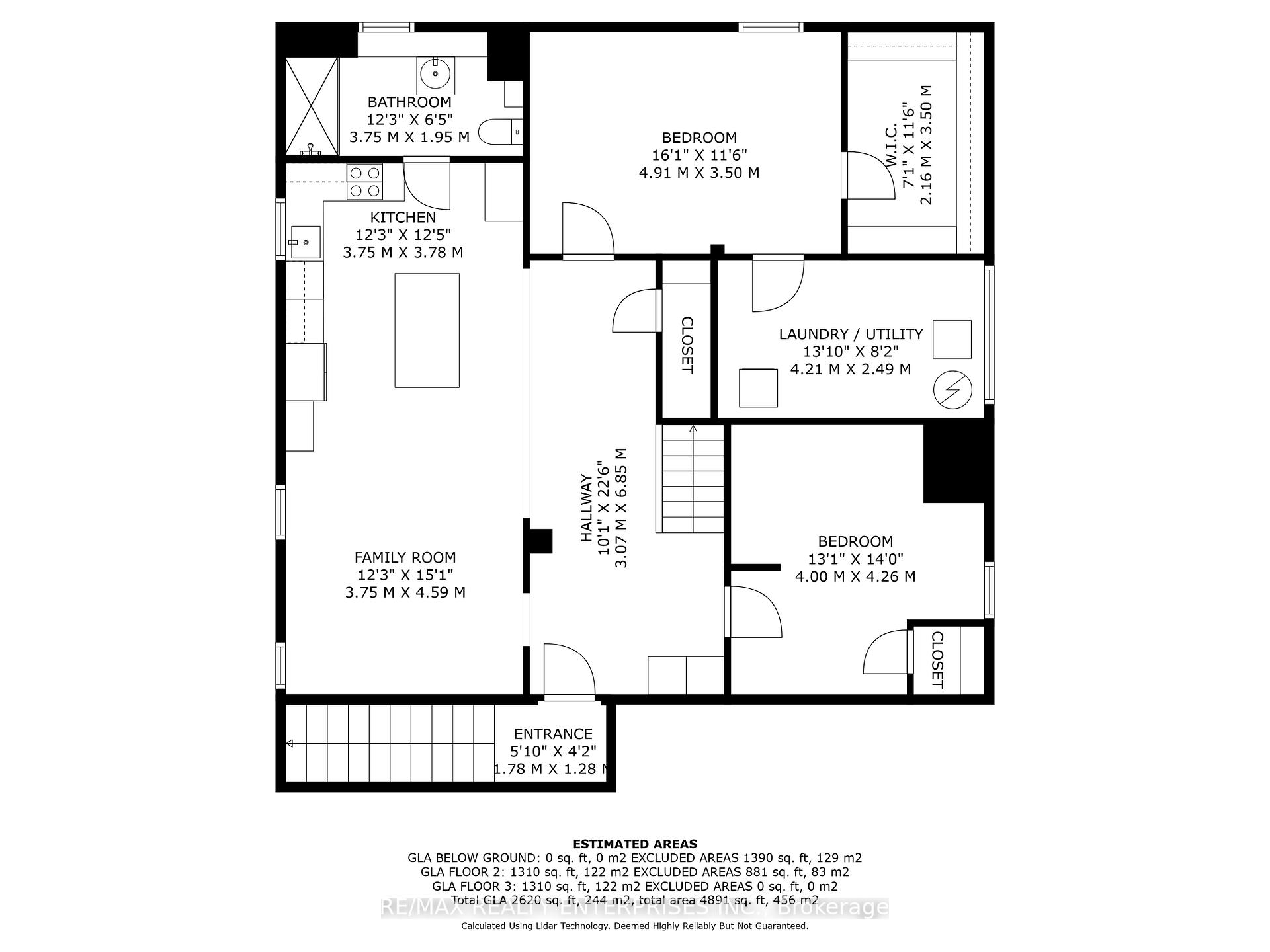$2,250,000
Available - For Sale
Listing ID: W12133418
2344 Kenbarb Road , Mississauga, L5B 2E8, Peel
| Looking for a turnkey home with a legal basement apartment, pool, and oversized bedrooms? Welcome to this beautifully renovated 2-storey detached residence, nestled in the prestigious Gordon Woods neighbourhood. Offering just over 4,000 sq. ft. of thoughtfully designed living space, this home strikes the perfect balance between luxury and everyday comfort. The main floor boasts expansive principal rooms, a cozy family room with a striking stone fireplace, and a sleek, modern kitchen outfitted with high-end appliances. Upstairs, the spacious primary suite serves as a private retreat, complemented by three additional oversized bedrooms. The fully finished basement features a stunning 2-bedroom legal apartment with separate laundry and a private entrance from the front verandaperfect for extended family or as an income-generating rental. Step outside to your private backyard oasis with a saltwater inground pool, ideal for relaxing or entertaining. Additional highlights include EV Charger in the garage plus additional 50 amp wire if needed for the backyard, new inground sprinkler system. Conveniently close proximity to top-rated schools, parks, Trillium Hospital, the GO Train, and major transportation routes. This home is the epitome of upscale living in one of Mississaugas most coveted communities. |
| Price | $2,250,000 |
| Taxes: | $10791.80 |
| Occupancy: | Owner |
| Address: | 2344 Kenbarb Road , Mississauga, L5B 2E8, Peel |
| Directions/Cross Streets: | Queensway / Stavebank |
| Rooms: | 8 |
| Rooms +: | 4 |
| Bedrooms: | 4 |
| Bedrooms +: | 2 |
| Family Room: | T |
| Basement: | Apartment, Separate Ent |
| Level/Floor | Room | Length(m) | Width(m) | Descriptions | |
| Room 1 | Main | Living Ro | 3.88 | 5.91 | |
| Room 2 | Main | Dining Ro | 3.88 | 4.52 | |
| Room 3 | Main | Kitchen | 3.75 | 3.38 | |
| Room 4 | Main | Family Ro | 4.11 | 3 | |
| Room 5 | Second | Primary B | 3.98 | 5.18 | 5 Pc Ensuite |
| Room 6 | Second | Bedroom | 4.14 | 3.53 | |
| Room 7 | Second | Bedroom | 4.8 | 3 | |
| Room 8 | Second | Bedroom | 4.8 | 4.82 | |
| Room 9 | Basement | Living Ro | 3.73 | 4.59 | |
| Room 10 | Basement | Kitchen | 3.73 | 3.78 | |
| Room 11 | Basement | Bedroom | 4.9 | 3.53 | |
| Room 12 | Basement | Bedroom | 3.99 | 4.27 |
| Washroom Type | No. of Pieces | Level |
| Washroom Type 1 | 4 | Basement |
| Washroom Type 2 | 5 | Second |
| Washroom Type 3 | 2 | Main |
| Washroom Type 4 | 0 | |
| Washroom Type 5 | 0 |
| Total Area: | 0.00 |
| Property Type: | Detached |
| Style: | 2-Storey |
| Exterior: | Brick, Stucco (Plaster) |
| Garage Type: | Attached |
| (Parking/)Drive: | Private Do |
| Drive Parking Spaces: | 4 |
| Park #1 | |
| Parking Type: | Private Do |
| Park #2 | |
| Parking Type: | Private Do |
| Pool: | Inground |
| Other Structures: | Shed |
| Approximatly Square Footage: | 2500-3000 |
| Property Features: | Golf, Hospital |
| CAC Included: | N |
| Water Included: | N |
| Cabel TV Included: | N |
| Common Elements Included: | N |
| Heat Included: | N |
| Parking Included: | N |
| Condo Tax Included: | N |
| Building Insurance Included: | N |
| Fireplace/Stove: | Y |
| Heat Type: | Forced Air |
| Central Air Conditioning: | Central Air |
| Central Vac: | N |
| Laundry Level: | Syste |
| Ensuite Laundry: | F |
| Sewers: | Sewer |
$
%
Years
This calculator is for demonstration purposes only. Always consult a professional
financial advisor before making personal financial decisions.
| Although the information displayed is believed to be accurate, no warranties or representations are made of any kind. |
| RE/MAX REALTY ENTERPRISES INC. |
|
|

Sean Kim
Broker
Dir:
416-998-1113
Bus:
905-270-2000
Fax:
905-270-0047
| Virtual Tour | Book Showing | Email a Friend |
Jump To:
At a Glance:
| Type: | Freehold - Detached |
| Area: | Peel |
| Municipality: | Mississauga |
| Neighbourhood: | Cooksville |
| Style: | 2-Storey |
| Tax: | $10,791.8 |
| Beds: | 4+2 |
| Baths: | 4 |
| Fireplace: | Y |
| Pool: | Inground |
Locatin Map:
Payment Calculator:

