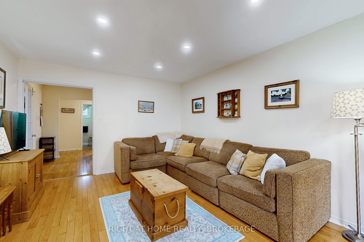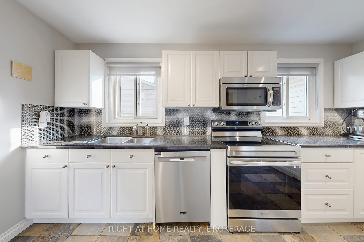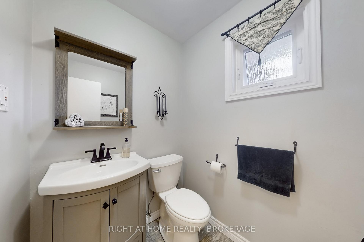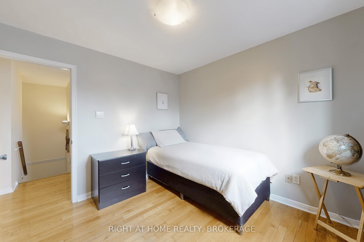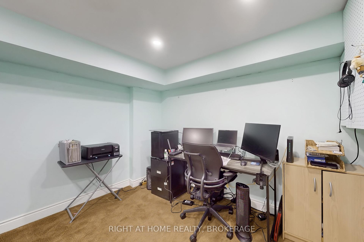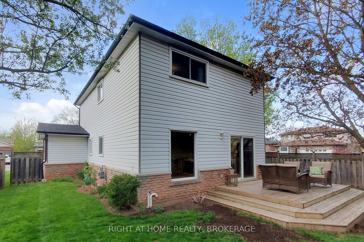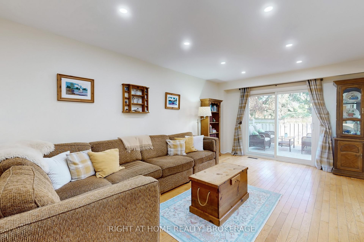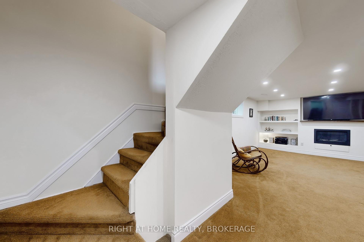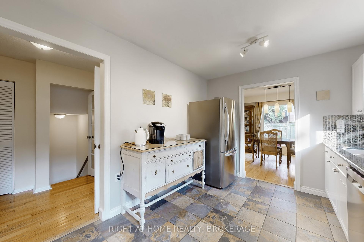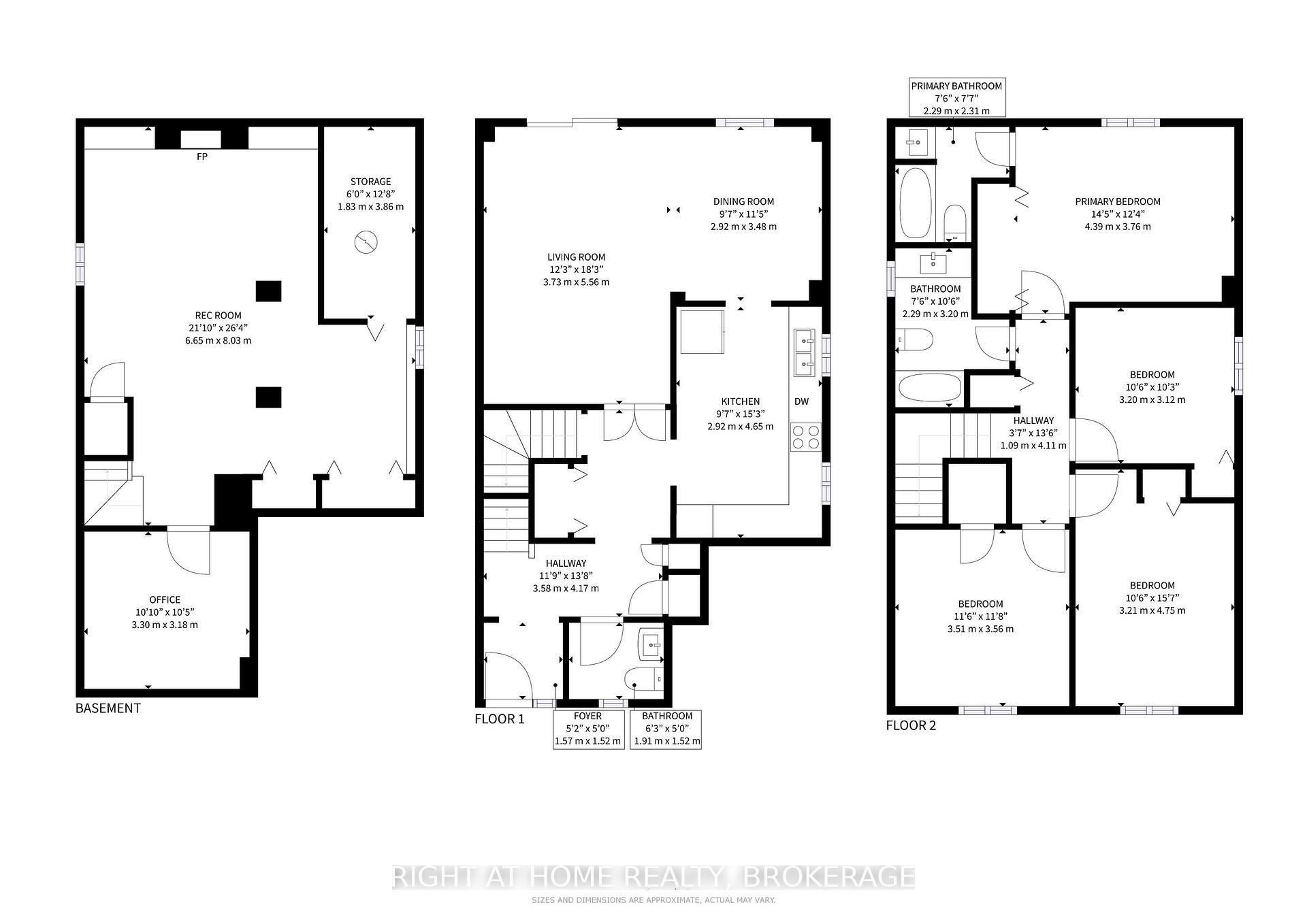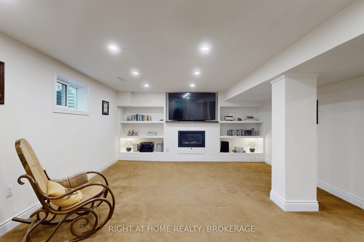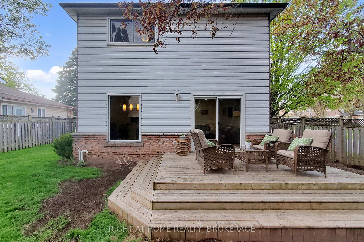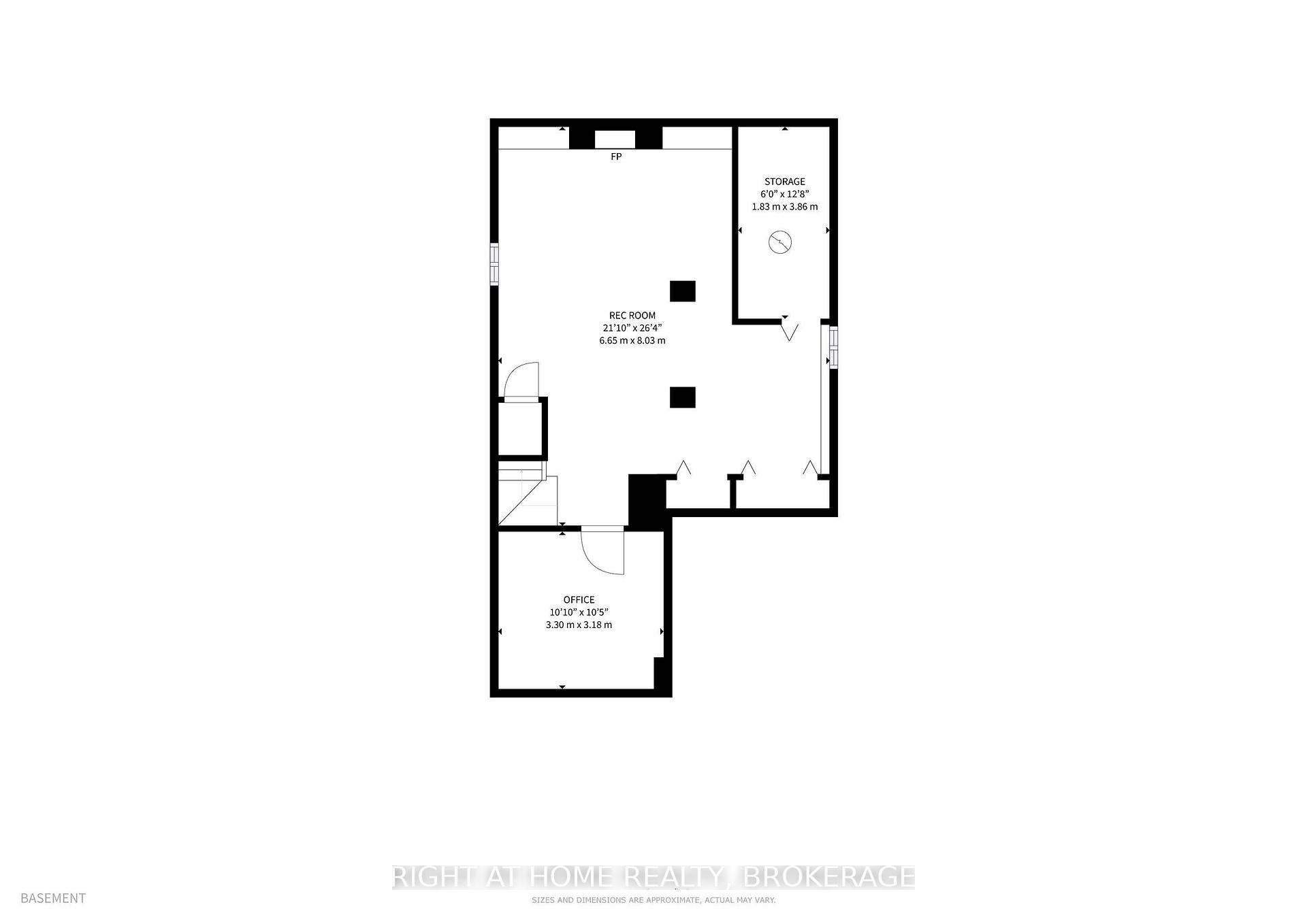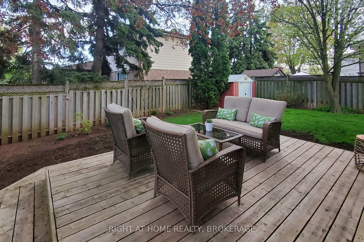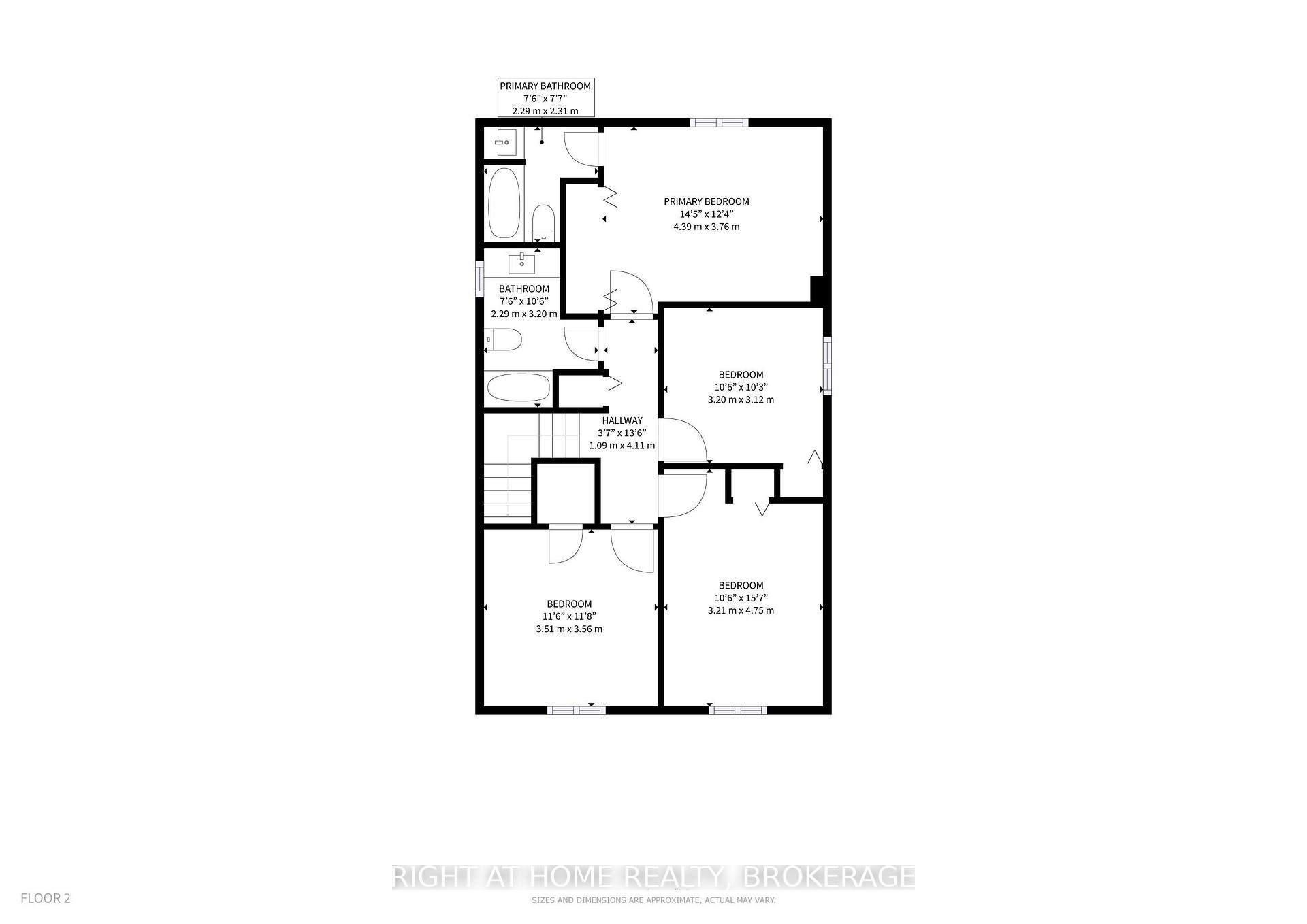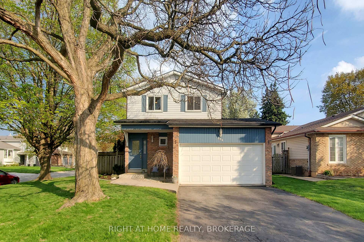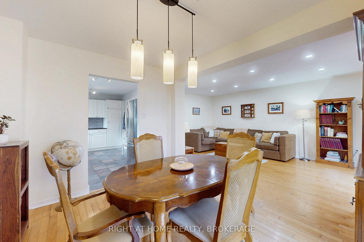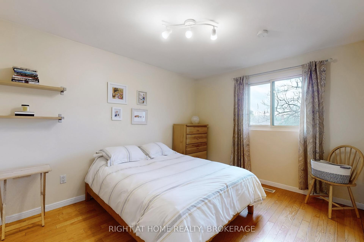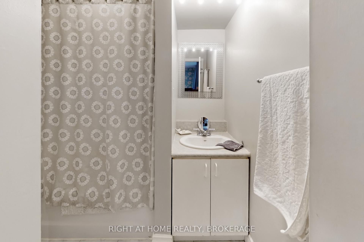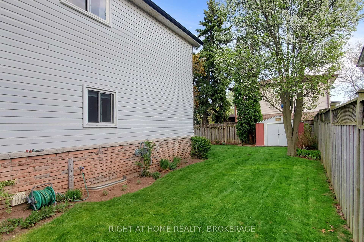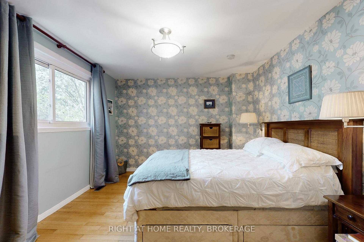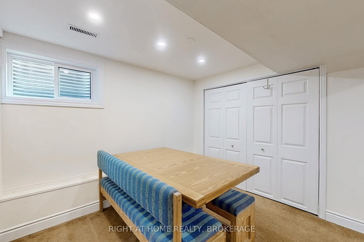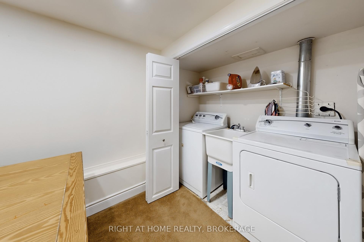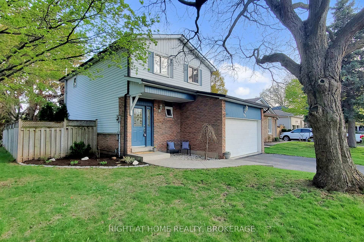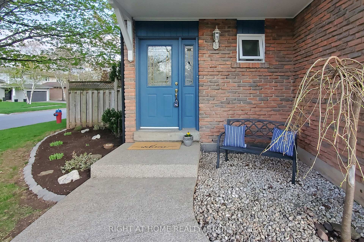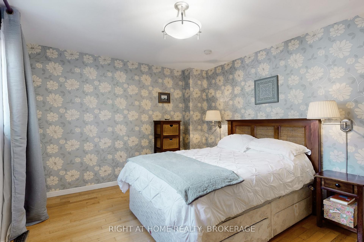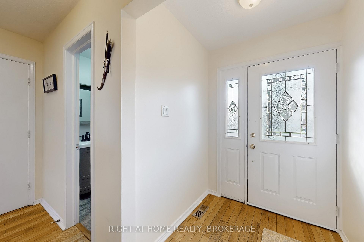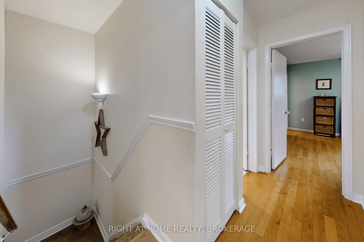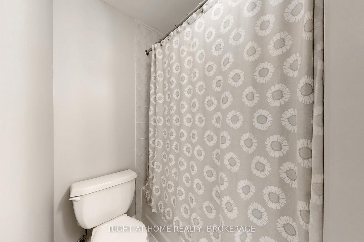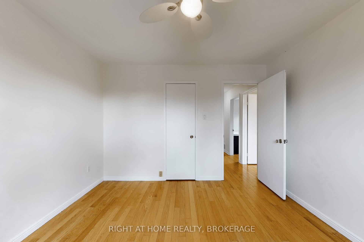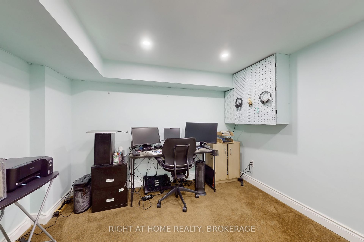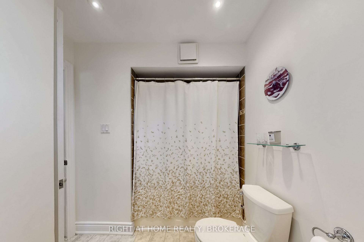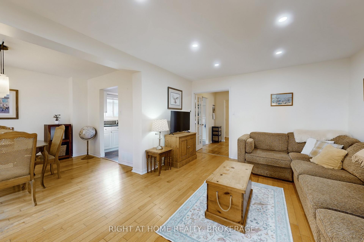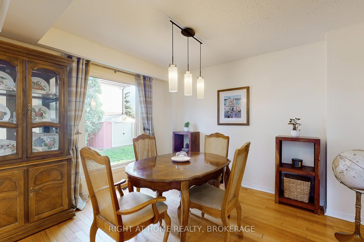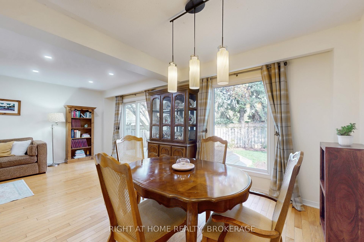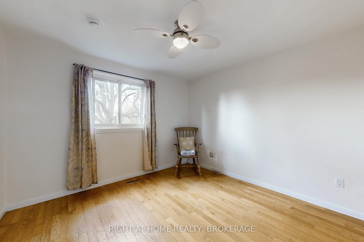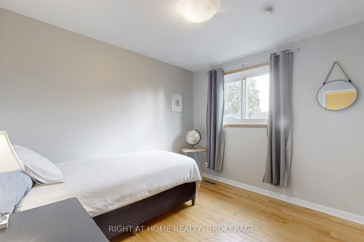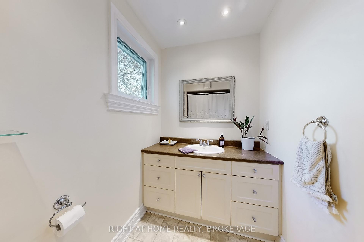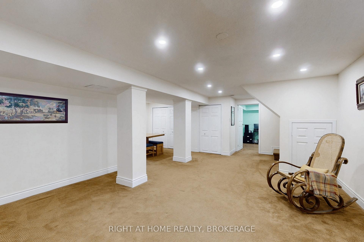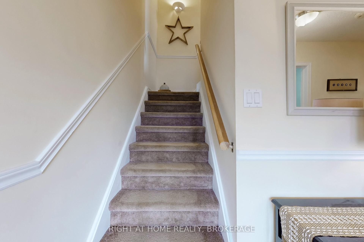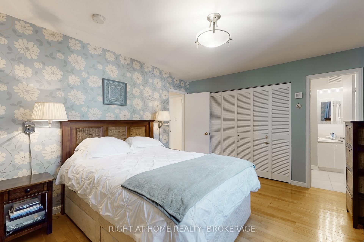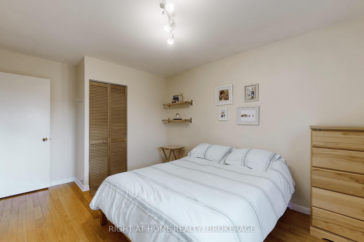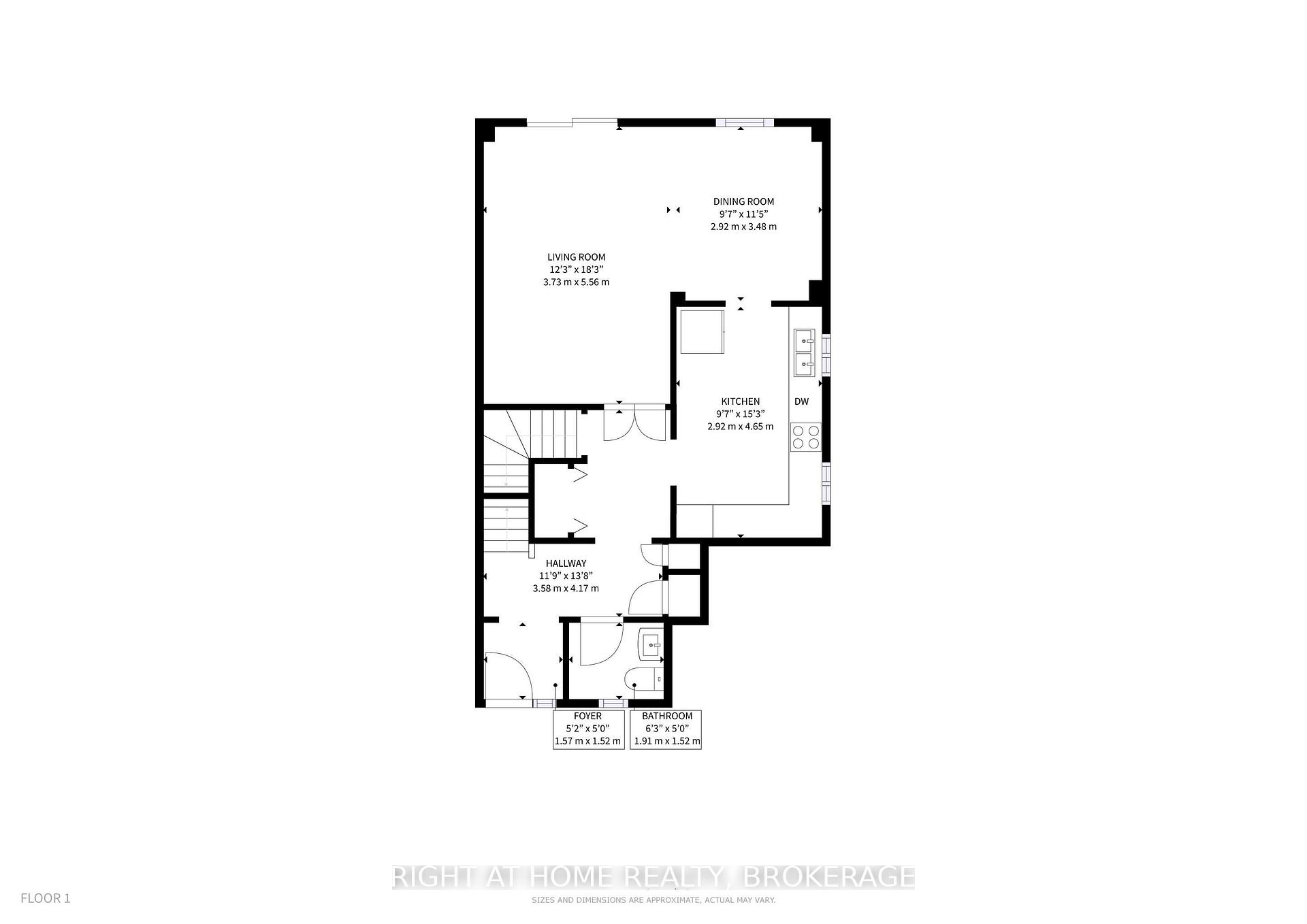$1,325,000
Available - For Sale
Listing ID: W12134010
496 Tipperton Cres , Oakville, L6L 5C9, Halton
| Discover this beautifully maintained four bedroom detached home located on a generous corner lot with no sidewalk to shovel, offering added privacy and convenience. Located on a quiet crescent in highly sought after West Oakville, known for its family-friendly atmosphere, mature trees, and proximity to parks, schools, and community amenities. The main floor features a bright living room and dining area with a sliding door leading to a large deck and private fenced backyard, which provides a great space for outdoor dining, relaxing or entertaining. The updated kitchen offers modern cabinetry, stainless steel appliances, and a functional layout with plenty of storage. Upstairs includes four bedrooms, with a primary suite that has its own ensuite and ample closet space. The finished basement offers a versatile and functional living area, featuring a cozy rec room with built-in shelving and a gas fireplace, a fifth bedroom or home office, and generous storage space. West Oakville is a quiet, established community close to Bronte Harbour, Lake Ontario, Bronte Creek Provincial Park, trails, and shopping. Commuters will appreciate quick access to the QEW and Bronte GO Station. |
| Price | $1,325,000 |
| Taxes: | $4918.00 |
| Assessment Year: | 2024 |
| Occupancy: | Owner |
| Address: | 496 Tipperton Cres , Oakville, L6L 5C9, Halton |
| Directions/Cross Streets: | Bronte Rd & Rebecca St |
| Rooms: | 8 |
| Bedrooms: | 4 |
| Bedrooms +: | 0 |
| Family Room: | F |
| Basement: | Finished, Full |
| Level/Floor | Room | Length(m) | Width(m) | Descriptions | |
| Room 1 |
| Washroom Type | No. of Pieces | Level |
| Washroom Type 1 | 3 | Second |
| Washroom Type 2 | 2 | Ground |
| Washroom Type 3 | 0 | |
| Washroom Type 4 | 0 | |
| Washroom Type 5 | 0 |
| Total Area: | 0.00 |
| Approximatly Age: | 51-99 |
| Property Type: | Detached |
| Style: | 2-Storey |
| Exterior: | Brick, Aluminum Siding |
| Garage Type: | Attached |
| Drive Parking Spaces: | 4 |
| Pool: | None |
| Other Structures: | Shed |
| Approximatly Age: | 51-99 |
| Approximatly Square Footage: | 1500-2000 |
| Property Features: | Fenced Yard, Park |
| CAC Included: | N |
| Water Included: | N |
| Cabel TV Included: | N |
| Common Elements Included: | N |
| Heat Included: | N |
| Parking Included: | N |
| Condo Tax Included: | N |
| Building Insurance Included: | N |
| Fireplace/Stove: | Y |
| Heat Type: | Forced Air |
| Central Air Conditioning: | Central Air |
| Central Vac: | N |
| Laundry Level: | Syste |
| Ensuite Laundry: | F |
| Sewers: | Sewer |
$
%
Years
This calculator is for demonstration purposes only. Always consult a professional
financial advisor before making personal financial decisions.
| Although the information displayed is believed to be accurate, no warranties or representations are made of any kind. |
| RIGHT AT HOME REALTY, BROKERAGE |
|
|

Sean Kim
Broker
Dir:
416-998-1113
Bus:
905-270-2000
Fax:
905-270-0047
| Virtual Tour | Book Showing | Email a Friend |
Jump To:
At a Glance:
| Type: | Freehold - Detached |
| Area: | Halton |
| Municipality: | Oakville |
| Neighbourhood: | 1020 - WO West |
| Style: | 2-Storey |
| Approximate Age: | 51-99 |
| Tax: | $4,918 |
| Beds: | 4 |
| Baths: | 3 |
| Fireplace: | Y |
| Pool: | None |
Locatin Map:
Payment Calculator:

