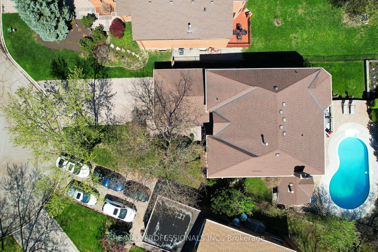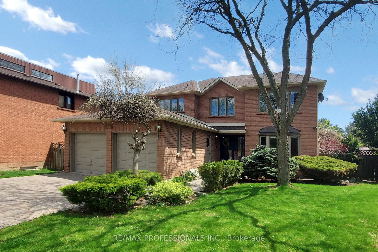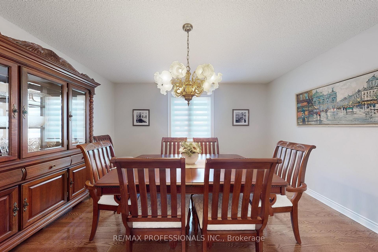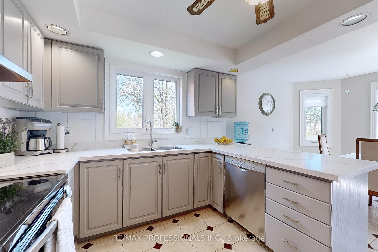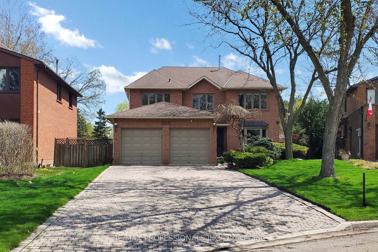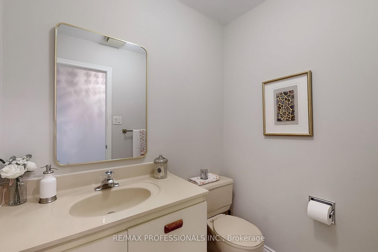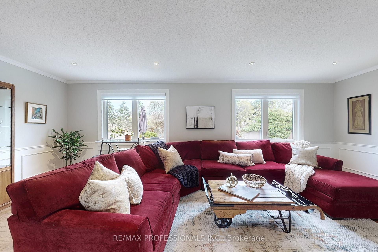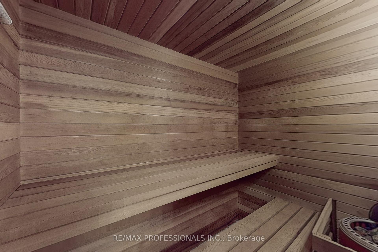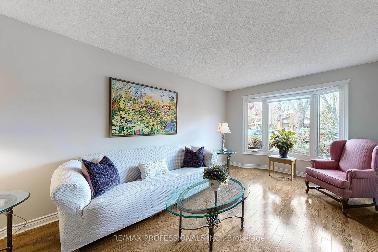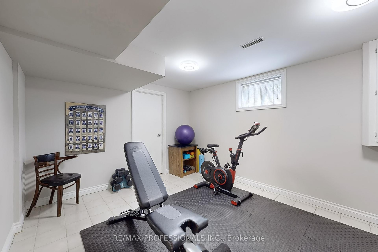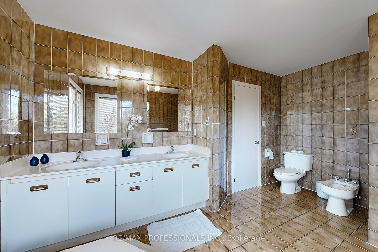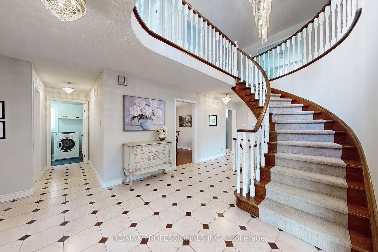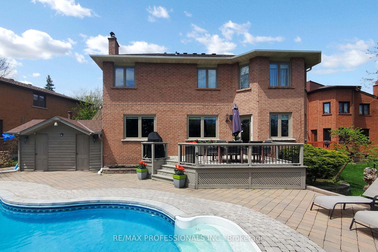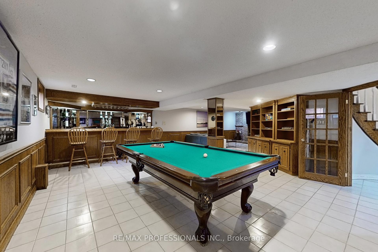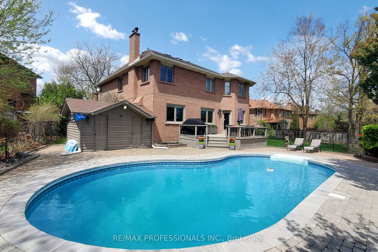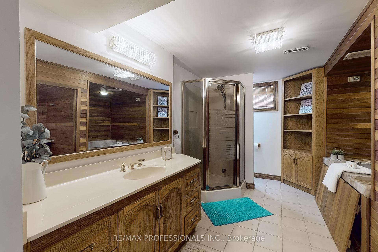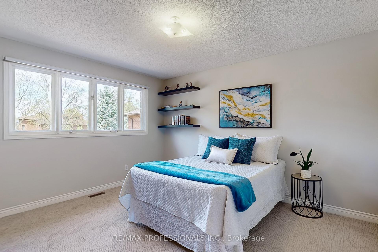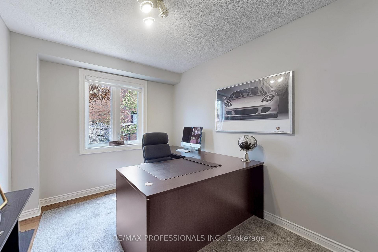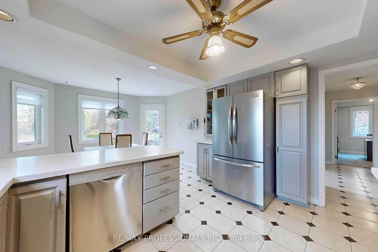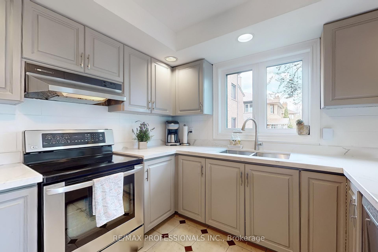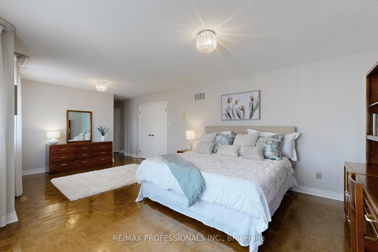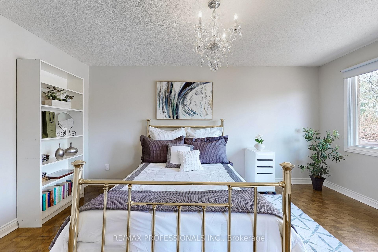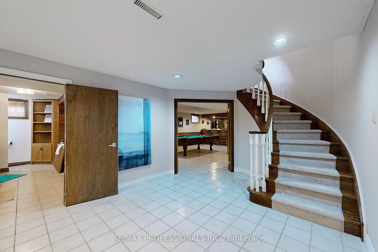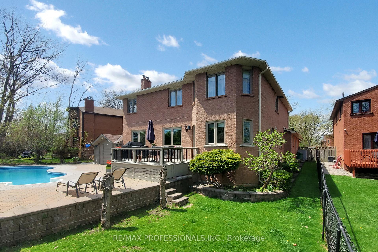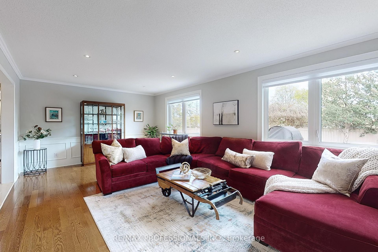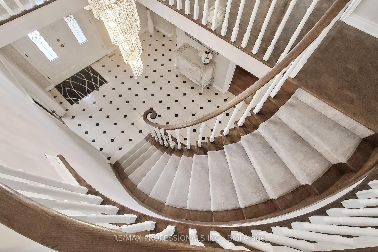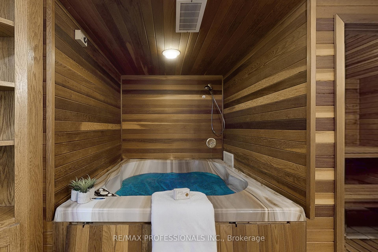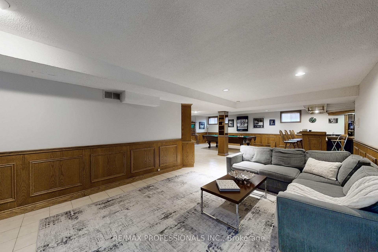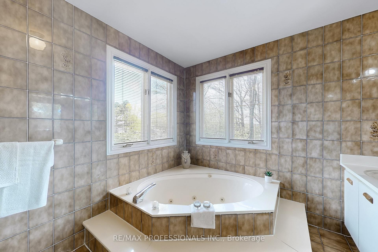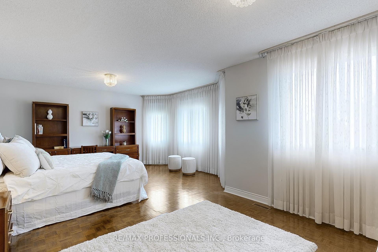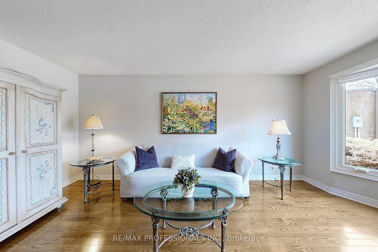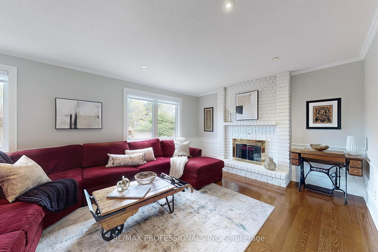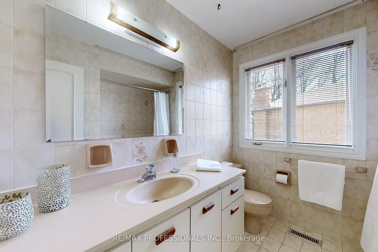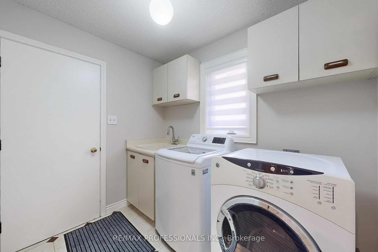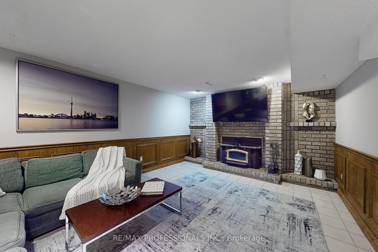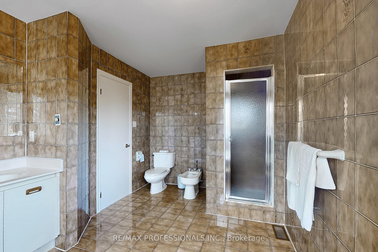$1,772,000
Available - For Sale
Listing ID: W12133019
4183 Renoak Cour , Mississauga, L5C 4K3, Peel
| Rarely offered executive home in prestigious Heritage Oaks/Deer Park. Tucked away on a quiet cul-de-sac of an exclusive Enclave, this well laid out 4BR 4 Bath home offers almost 5,000 ft of bright, open living space on a wide high-shaped lot. Designed for both everyday living and refined entertaining, enjoy seamless indoor - outdoor living with a walkout from the breakfast area and unwind after a long day's work in the beautifully landscaped private backyard oasis featuring a stunning Saltwater pool and a spacious deck, perfect for summer gatherings. With a south-facing backyard, you will enjoy hours of sun in the pool and in the house. Inside, thoughtful touches abound in this centre hall layout with a main floor family room and generous home office, 2 fireplaces, and a spacious finished basement complete with an indoor hot tub and sauna - your own personal spa retreat. The home's exceptional layout provides both flow and flexibility, ideal for families or professionals seeking space to grow. Located just 13 minutes from Pearson Airport with easy access to all major highways, and within walking distance of Erindale Go, this home offers the perfect balance of tranquility and convenience in a sought after family friendly neighborhood. Public Open House Sat/Sun 2-4 |
| Price | $1,772,000 |
| Taxes: | $8311.58 |
| Occupancy: | Owner |
| Address: | 4183 Renoak Cour , Mississauga, L5C 4K3, Peel |
| Directions/Cross Streets: | Rathburn/Perivale |
| Rooms: | 13 |
| Bedrooms: | 4 |
| Bedrooms +: | 1 |
| Family Room: | T |
| Basement: | Finished |
| Level/Floor | Room | Length(m) | Width(m) | Descriptions | |
| Room 1 | Main | Foyer | 7.5 | 3.5 | Closet, 2 Pc Bath |
| Room 2 | Main | Living Ro | 7.2 | 4 | Hardwood Floor, French Doors, Large Window |
| Room 3 | Main | Dining Ro | 4.3 | 3.9 | Hardwood Floor |
| Room 4 | Main | Kitchen | 6.1 | 3.9 | Breakfast Area, W/O To Deck, Overlooks Pool |
| Room 5 | Main | Family Ro | 5.8 | 3.5 | Fireplace, Hardwood Floor, Overlooks Pool |
| Room 6 | Main | Laundry | 2.6 | 2 | W/O To Garage |
| Room 7 | Second | Primary B | 6.8 | 4.5 | Walk-In Closet(s), 6 Pc Ensuite, Hardwood Floor |
| Room 8 | Second | Bedroom | 5 | 3.5 | Double Closet |
| Room 9 | Second | Bedroom | 4 | 3.9 | Closet |
| Room 10 | Second | Bedroom | 3.9 | 3.7 | Closet |
| Room 11 | Basement | Recreatio | 10.9 | 8.9 | Combined w/Game, Fireplace, Wet Bar |
| Room 12 | Basement | Bedroom | 5 | 3.4 | |
| Room 13 | Basement | Bathroom | 4.5 | 3.6 | Sauna, Hot Tub |
| Washroom Type | No. of Pieces | Level |
| Washroom Type 1 | 2 | Main |
| Washroom Type 2 | 5 | Second |
| Washroom Type 3 | 4 | Basement |
| Washroom Type 4 | 6 | Second |
| Washroom Type 5 | 0 |
| Total Area: | 0.00 |
| Approximatly Age: | 31-50 |
| Property Type: | Detached |
| Style: | 2-Storey |
| Exterior: | Brick |
| Garage Type: | Attached |
| (Parking/)Drive: | Private Do |
| Drive Parking Spaces: | 4 |
| Park #1 | |
| Parking Type: | Private Do |
| Park #2 | |
| Parking Type: | Private Do |
| Pool: | Salt, In |
| Other Structures: | Fence - Full, |
| Approximatly Age: | 31-50 |
| Approximatly Square Footage: | 3000-3500 |
| Property Features: | Cul de Sac/D, Fenced Yard |
| CAC Included: | N |
| Water Included: | N |
| Cabel TV Included: | N |
| Common Elements Included: | N |
| Heat Included: | N |
| Parking Included: | N |
| Condo Tax Included: | N |
| Building Insurance Included: | N |
| Fireplace/Stove: | Y |
| Heat Type: | Forced Air |
| Central Air Conditioning: | Central Air |
| Central Vac: | Y |
| Laundry Level: | Syste |
| Ensuite Laundry: | F |
| Sewers: | Sewer |
$
%
Years
This calculator is for demonstration purposes only. Always consult a professional
financial advisor before making personal financial decisions.
| Although the information displayed is believed to be accurate, no warranties or representations are made of any kind. |
| RE/MAX PROFESSIONALS INC. |
|
|

Sean Kim
Broker
Dir:
416-998-1113
Bus:
905-270-2000
Fax:
905-270-0047
| Virtual Tour | Book Showing | Email a Friend |
Jump To:
At a Glance:
| Type: | Freehold - Detached |
| Area: | Peel |
| Municipality: | Mississauga |
| Neighbourhood: | Creditview |
| Style: | 2-Storey |
| Approximate Age: | 31-50 |
| Tax: | $8,311.58 |
| Beds: | 4+1 |
| Baths: | 4 |
| Fireplace: | Y |
| Pool: | Salt, In |
Locatin Map:
Payment Calculator:

