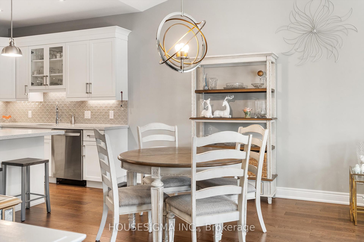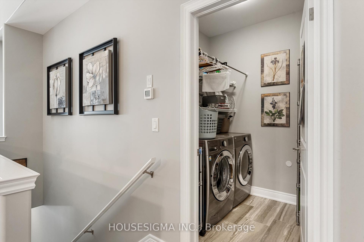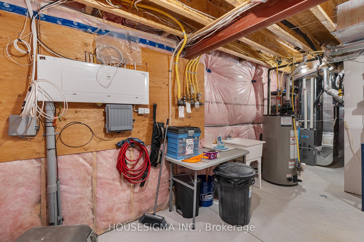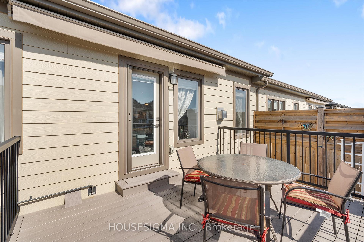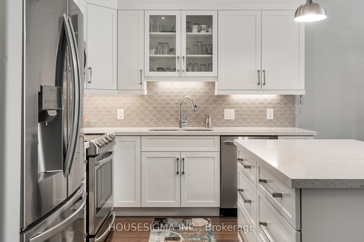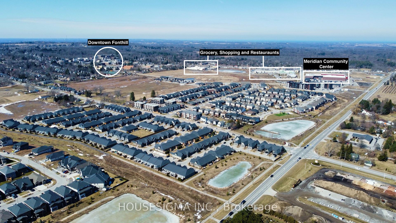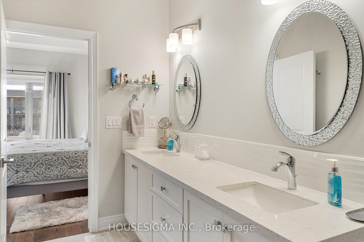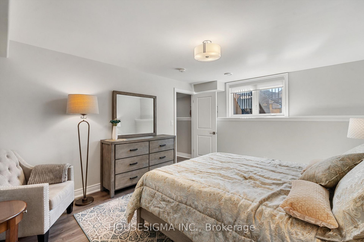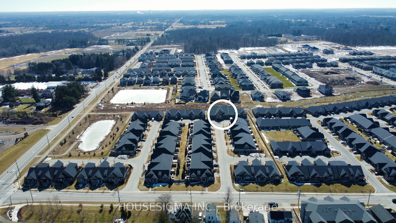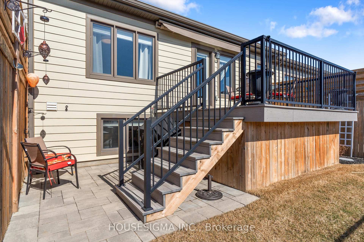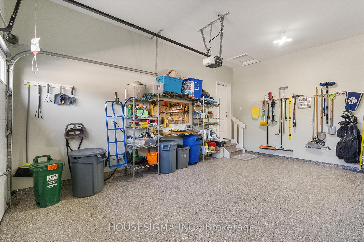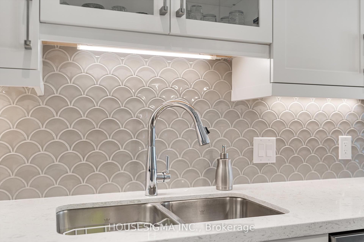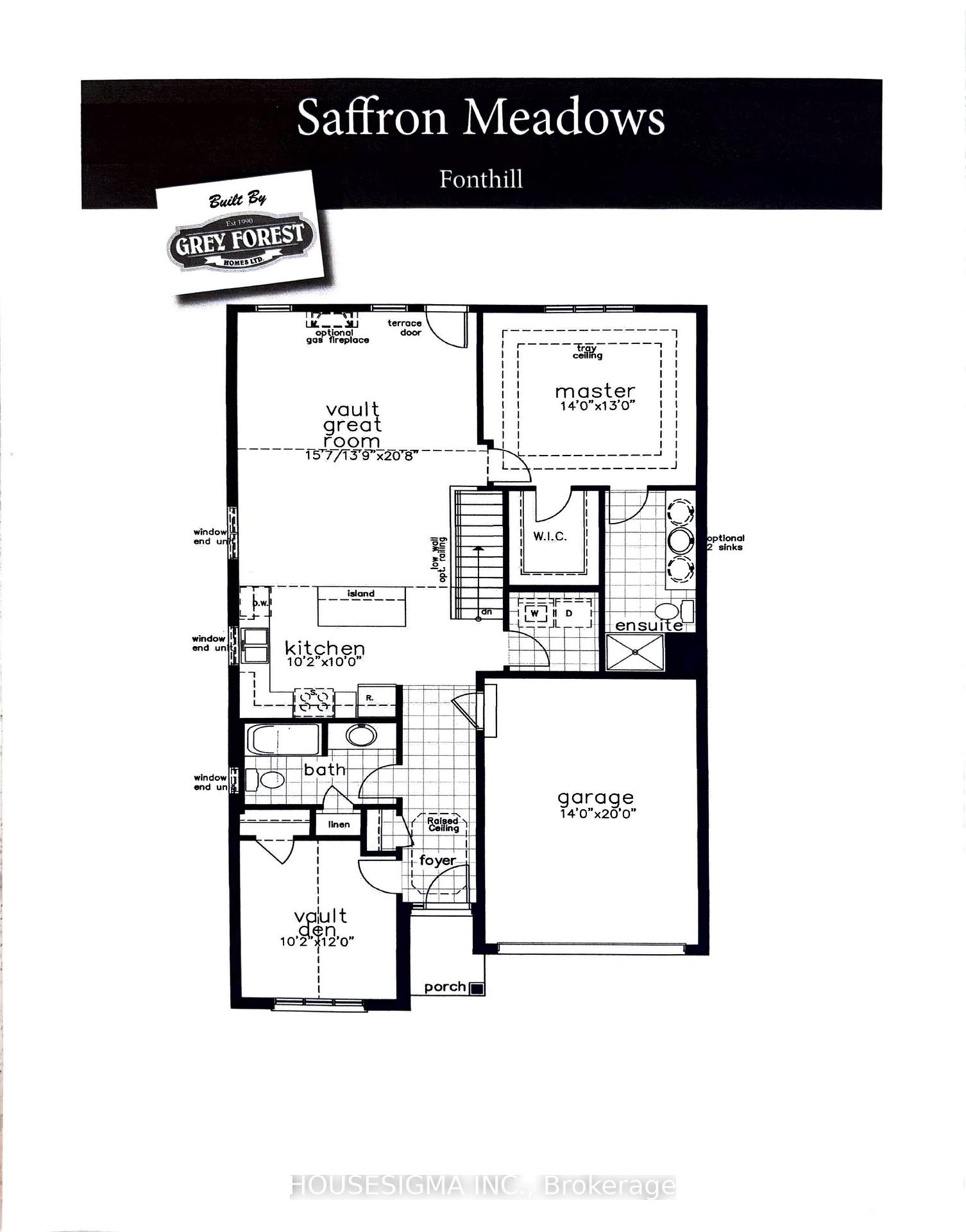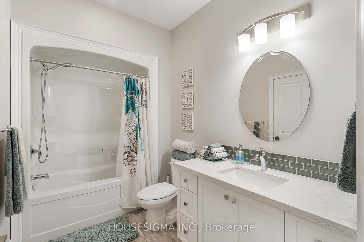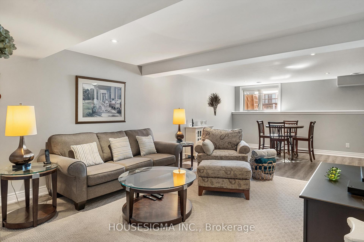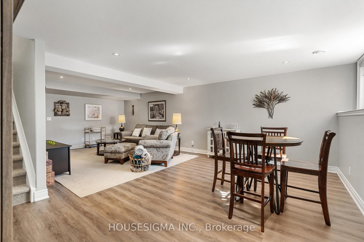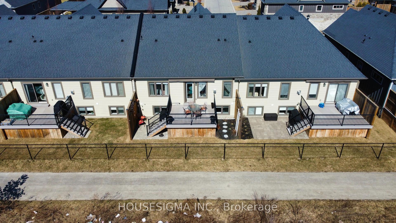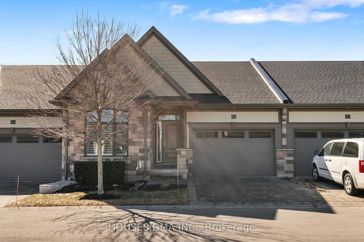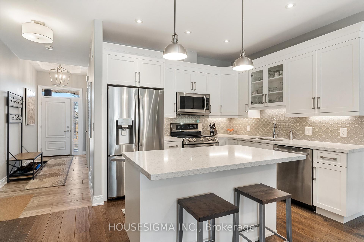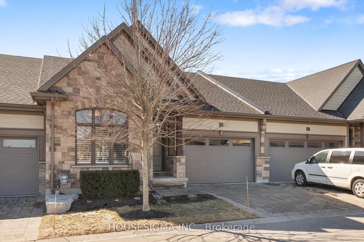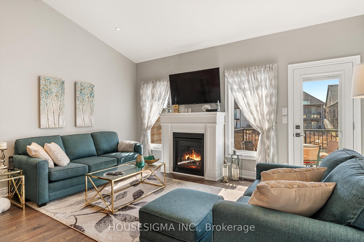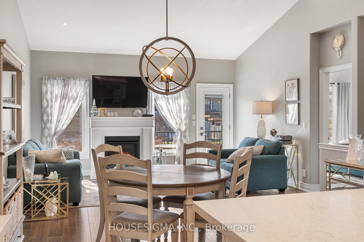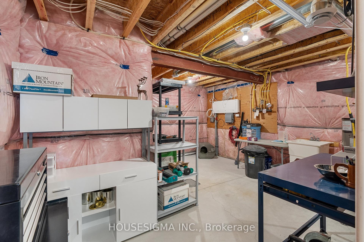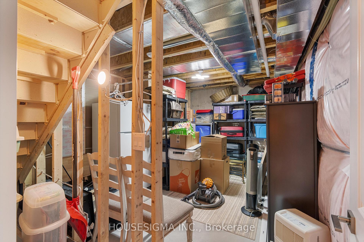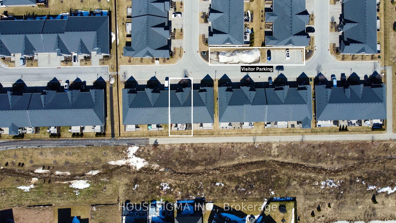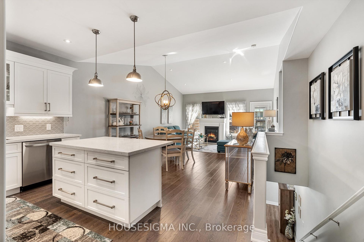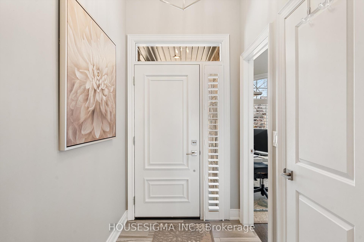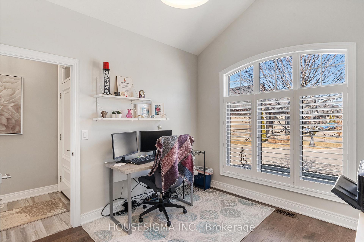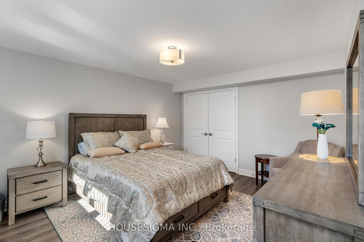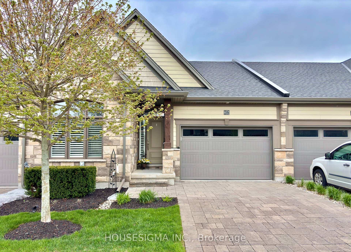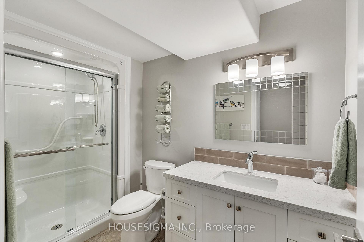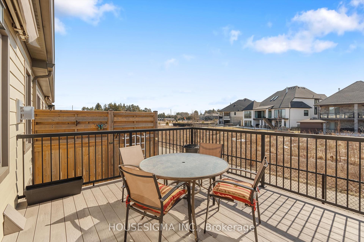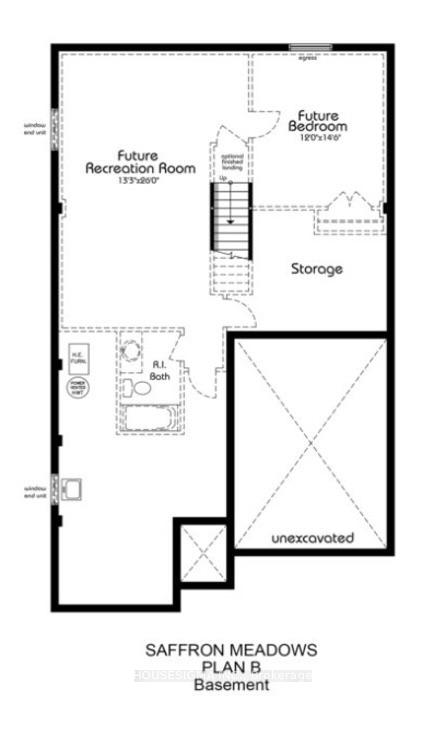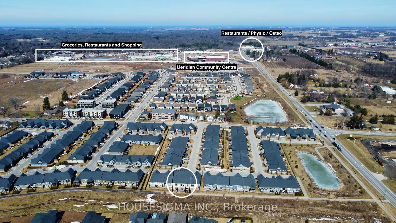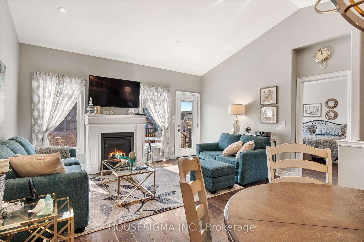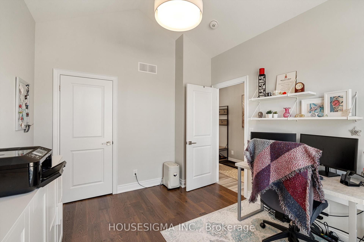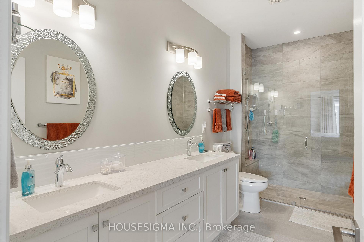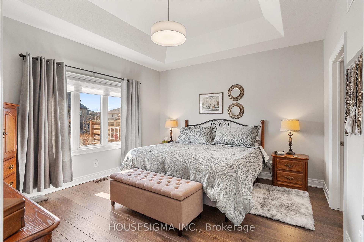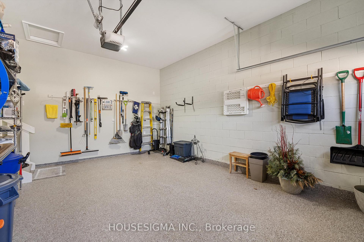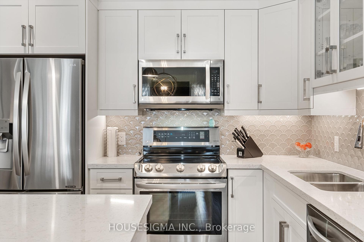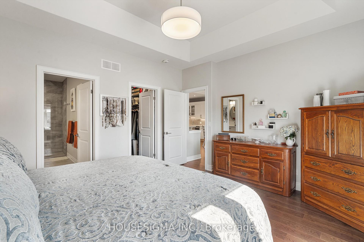$874,000
Available - For Sale
Listing ID: X12134044
180 Port Robinson Road , Pelham, L0S 1E6, Niagara
| Welcome to 180 Port Robinson Road Unit 26 in beautiful Pelham. This unit is located on a premium lot within the complex, backing onto a creek and a walking trail. This home is beautifully designed with great utilization of space, and it features 2+1 Bedrooms and 3 Full Bathrooms. It is feature-packed with upgrades such as hardwood flooring, a gas fireplace, lighting, a large 12X14 composite deck, an upgraded ensuite bathroom, a patio awning for shade, a natural gas BBQ hookup, and many more enhancing features that make this home perfect! Retractable screens at the front and back doors allow for great air circulation during the warmer months. The finished basement with large windows provides you with additional living space for guests and family gatherings! The 1.5-car garage features upgraded resin flooring and ample room for a car of any size and all your tools! Get rid of all lawn equipment and your snow shovels to enjoy a low-maintenance, luxury lifestyle in one of the most sought-after locations in Fonthill. Close to many amenities such as the Meridian Community Centre, walking/bike trails, shopping, and some of the best restaurants Niagara has to offer, you wont be missing out on anything! |
| Price | $874,000 |
| Taxes: | $5509.00 |
| Assessment Year: | 2024 |
| Occupancy: | Owner |
| Address: | 180 Port Robinson Road , Pelham, L0S 1E6, Niagara |
| Postal Code: | L0S 1E6 |
| Province/State: | Niagara |
| Directions/Cross Streets: | Rice Road and Port Robinson Rd |
| Level/Floor | Room | Length(m) | Width(m) | Descriptions | |
| Room 1 | Main | Bedroom | 4.27 | 3.96 | 4 Pc Ensuite |
| Room 2 | Main | Bedroom 2 | 3.1 | 3.96 | |
| Room 3 | Main | Living Ro | 4.2 | 6.3 | Combined w/Dining |
| Room 4 | Basement | Bedroom 3 | 3.66 | 4.42 | |
| Room 5 | Basement | Family Ro | 7.92 | 4.04 | |
| Room 6 | Main | Laundry | 1.8 | 1.56 |
| Washroom Type | No. of Pieces | Level |
| Washroom Type 1 | 4 | Main |
| Washroom Type 2 | 4 | Main |
| Washroom Type 3 | 3 | Basement |
| Washroom Type 4 | 0 | |
| Washroom Type 5 | 0 |
| Total Area: | 0.00 |
| Washrooms: | 3 |
| Heat Type: | Forced Air |
| Central Air Conditioning: | Central Air |
$
%
Years
This calculator is for demonstration purposes only. Always consult a professional
financial advisor before making personal financial decisions.
| Although the information displayed is believed to be accurate, no warranties or representations are made of any kind. |
| HOUSESIGMA INC. |
|
|

Sean Kim
Broker
Dir:
416-998-1113
Bus:
905-270-2000
Fax:
905-270-0047
| Virtual Tour | Book Showing | Email a Friend |
Jump To:
At a Glance:
| Type: | Com - Condo Townhouse |
| Area: | Niagara |
| Municipality: | Pelham |
| Neighbourhood: | 662 - Fonthill |
| Style: | Bungalow |
| Tax: | $5,509 |
| Maintenance Fee: | $285 |
| Beds: | 3 |
| Baths: | 3 |
| Fireplace: | Y |
Locatin Map:
Payment Calculator:

