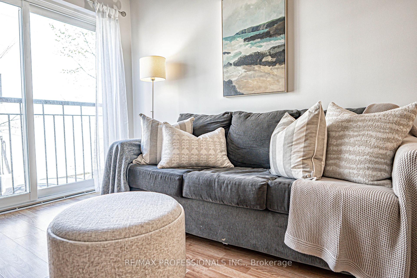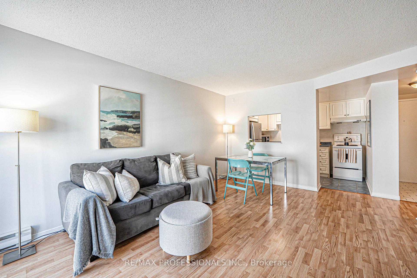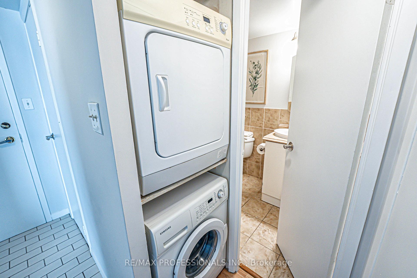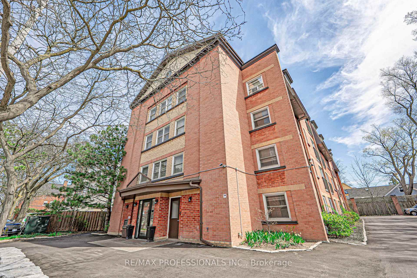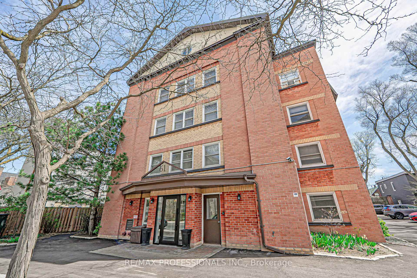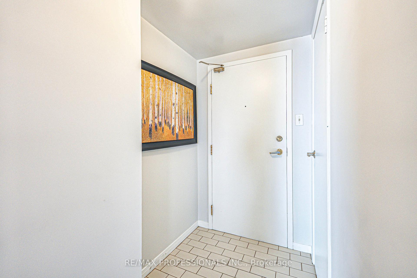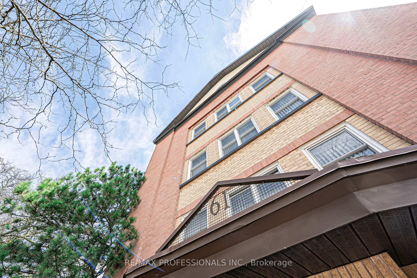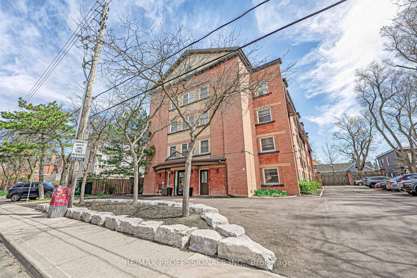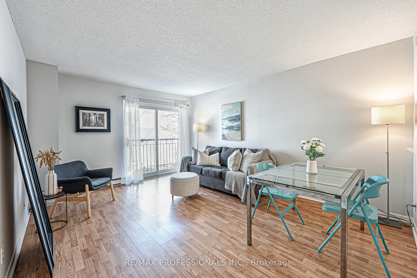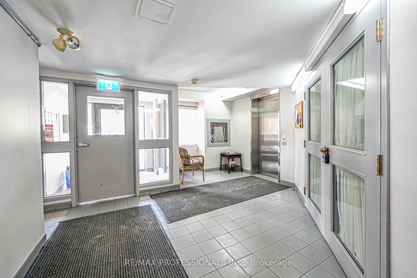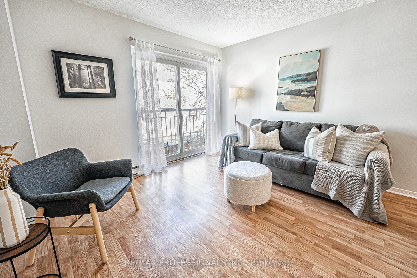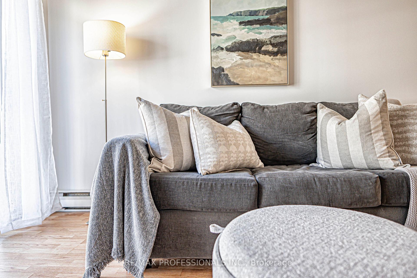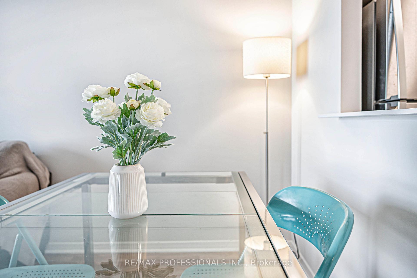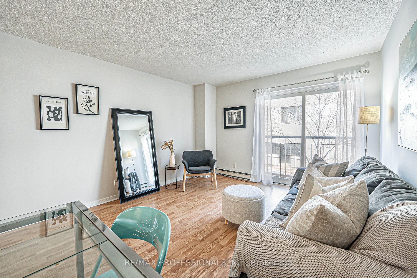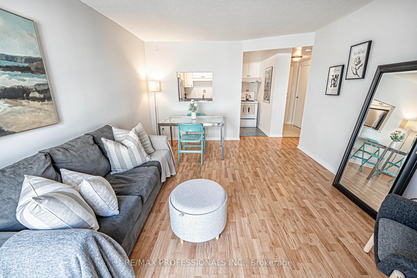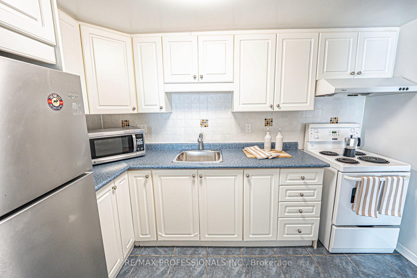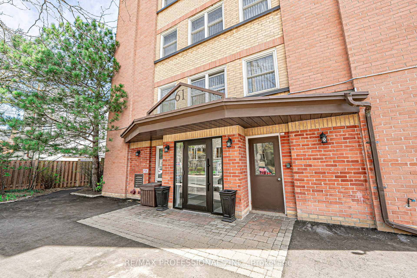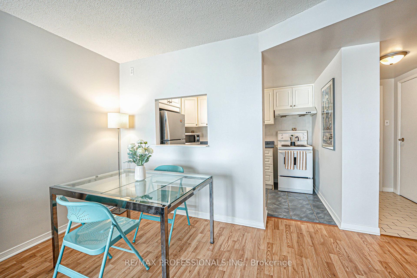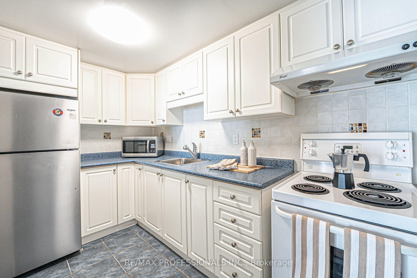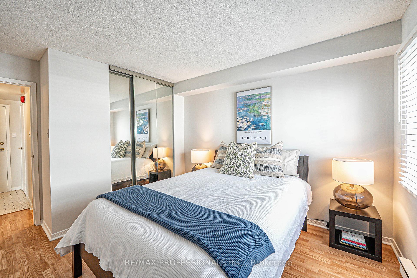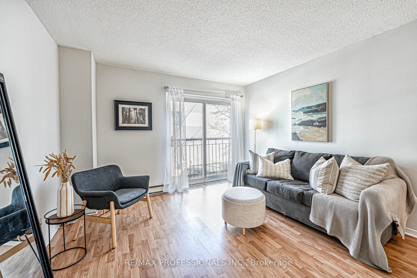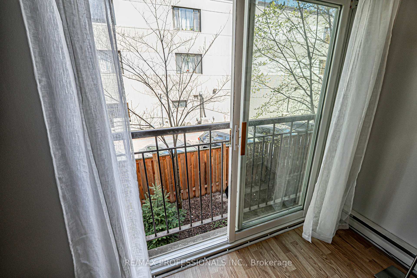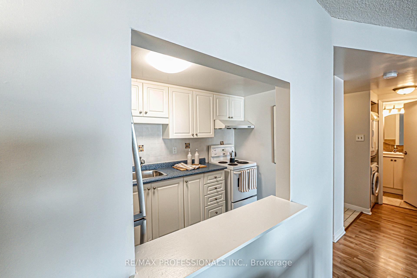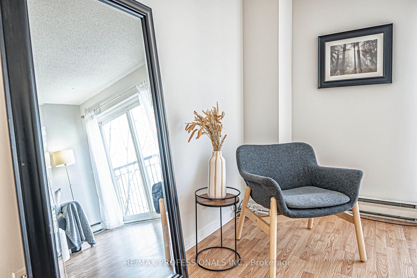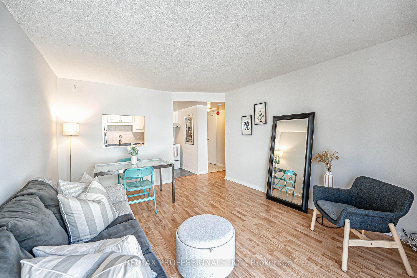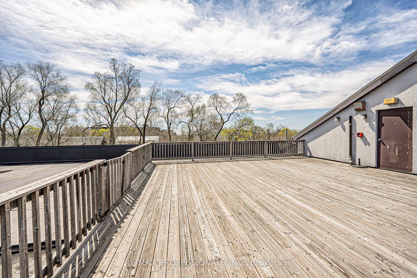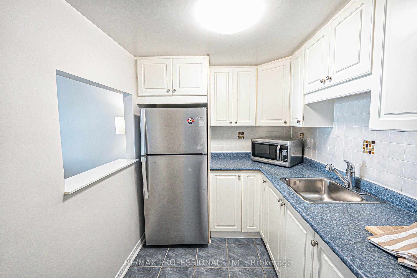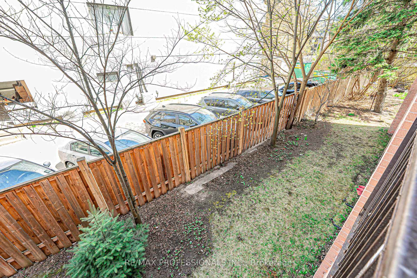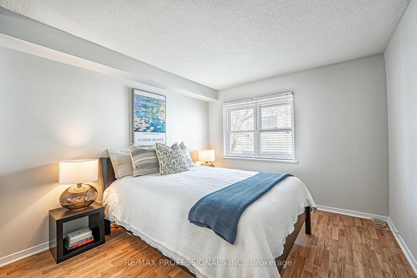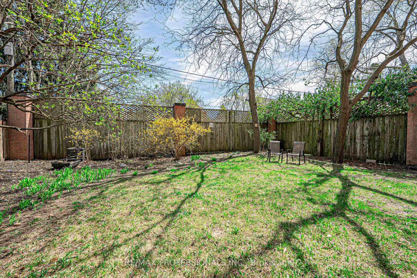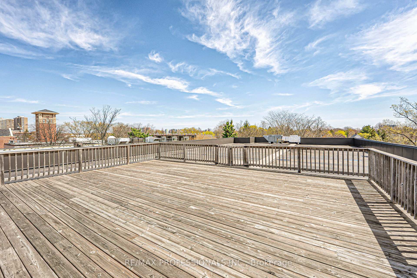$499,000
Available - For Sale
Listing ID: E12135025
61 Main Stre , Toronto, M4E 2V6, Toronto
| Spacious and well laid-out 1-bedroom condo in a quiet, boutique 4-storey building with just 24 units. This freshly painted suite features a highly functional open-concept living and dining area with a Juliette balcony. The Kitchen conveniently overlooks the dining space, and the large bedroom includes a generous closet. Enjoy sunbathing on the rooftop deck! Walking distance to The Beach, Queen St shops, the lake, GO Train and Main Subway Station. A rare find in a prime location! |
| Price | $499,000 |
| Taxes: | $1905.69 |
| Occupancy: | Owner |
| Address: | 61 Main Stre , Toronto, M4E 2V6, Toronto |
| Postal Code: | M4E 2V6 |
| Province/State: | Toronto |
| Directions/Cross Streets: | Kingston Rd & Main St |
| Level/Floor | Room | Length(m) | Width(m) | Descriptions | |
| Room 1 | Main | Foyer | 1.32 | 1.88 | Tile Floor, Closet |
| Room 2 | Main | Living Ro | 3.76 | 4.75 | Laminate, Combined w/Living, Juliette Balcony |
| Room 3 | Main | Dining Ro | 3.76 | 4.75 | Laminate, Combined w/Living |
| Room 4 | Main | Kitchen | 3.4 | 2.08 | Tile Floor, Overlooks Dining |
| Room 5 | Main | Primary B | 3.18 | 4.06 | Laminate, Large Closet, Window |
| Washroom Type | No. of Pieces | Level |
| Washroom Type 1 | 4 | Flat |
| Washroom Type 2 | 0 | |
| Washroom Type 3 | 0 | |
| Washroom Type 4 | 0 | |
| Washroom Type 5 | 0 | |
| Washroom Type 6 | 4 | Flat |
| Washroom Type 7 | 0 | |
| Washroom Type 8 | 0 | |
| Washroom Type 9 | 0 | |
| Washroom Type 10 | 0 |
| Total Area: | 0.00 |
| Washrooms: | 1 |
| Heat Type: | Baseboard |
| Central Air Conditioning: | Window Unit |
| Elevator Lift: | True |
$
%
Years
This calculator is for demonstration purposes only. Always consult a professional
financial advisor before making personal financial decisions.
| Although the information displayed is believed to be accurate, no warranties or representations are made of any kind. |
| RE/MAX PROFESSIONALS INC. |
|
|

Sean Kim
Broker
Dir:
416-998-1113
Bus:
905-270-2000
Fax:
905-270-0047
| Virtual Tour | Book Showing | Email a Friend |
Jump To:
At a Glance:
| Type: | Com - Condo Apartment |
| Area: | Toronto |
| Municipality: | Toronto E02 |
| Neighbourhood: | East End-Danforth |
| Style: | 1 Storey/Apt |
| Tax: | $1,905.69 |
| Maintenance Fee: | $372.34 |
| Beds: | 1 |
| Baths: | 1 |
| Fireplace: | N |
Locatin Map:
Payment Calculator:

