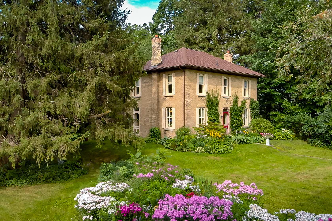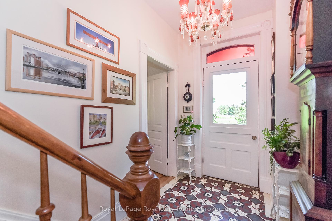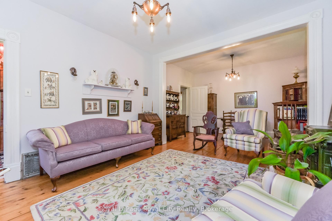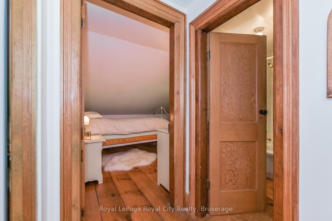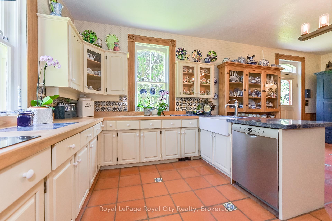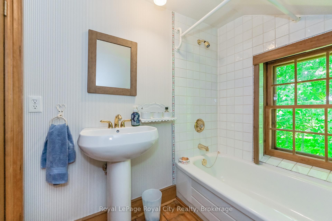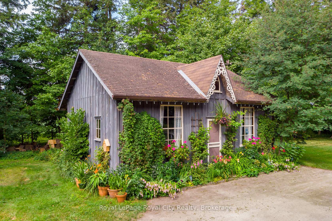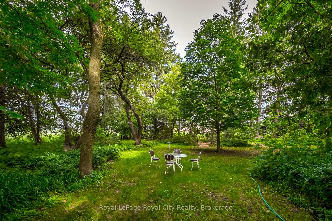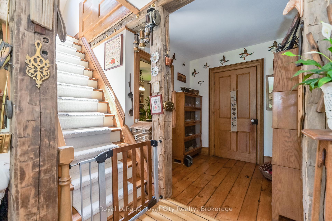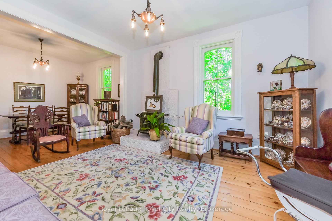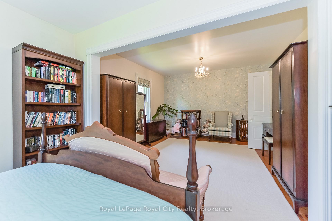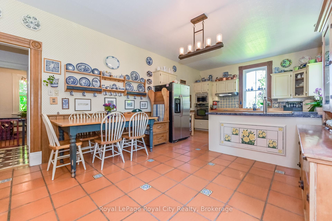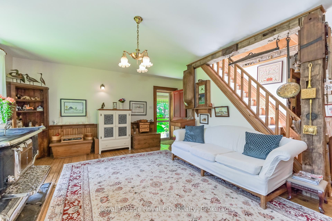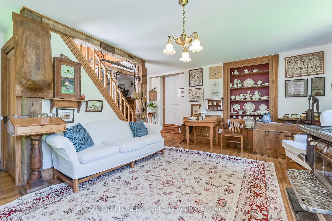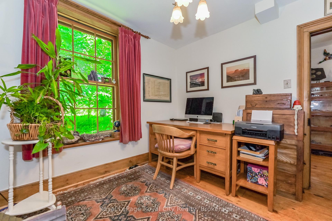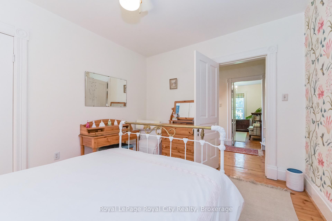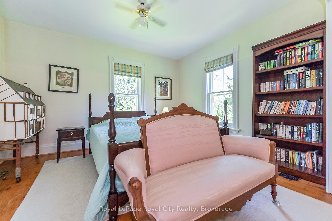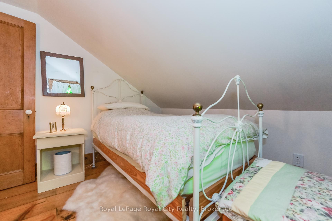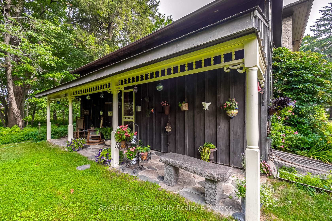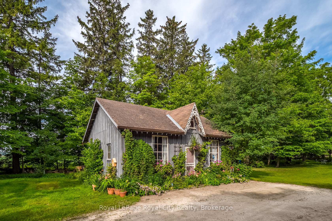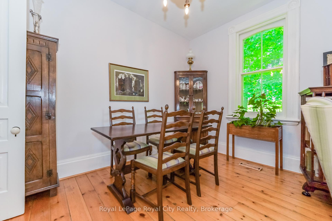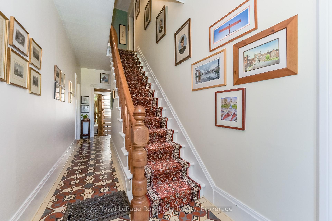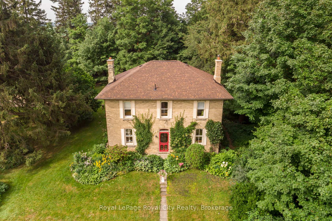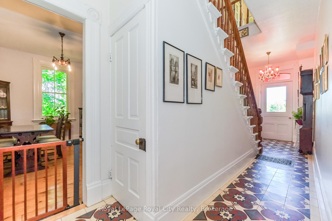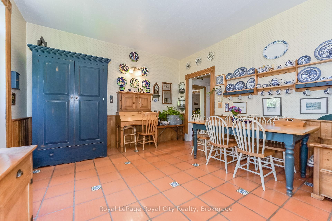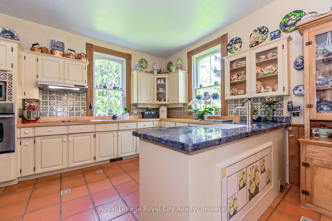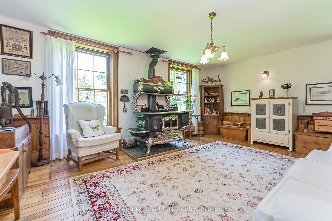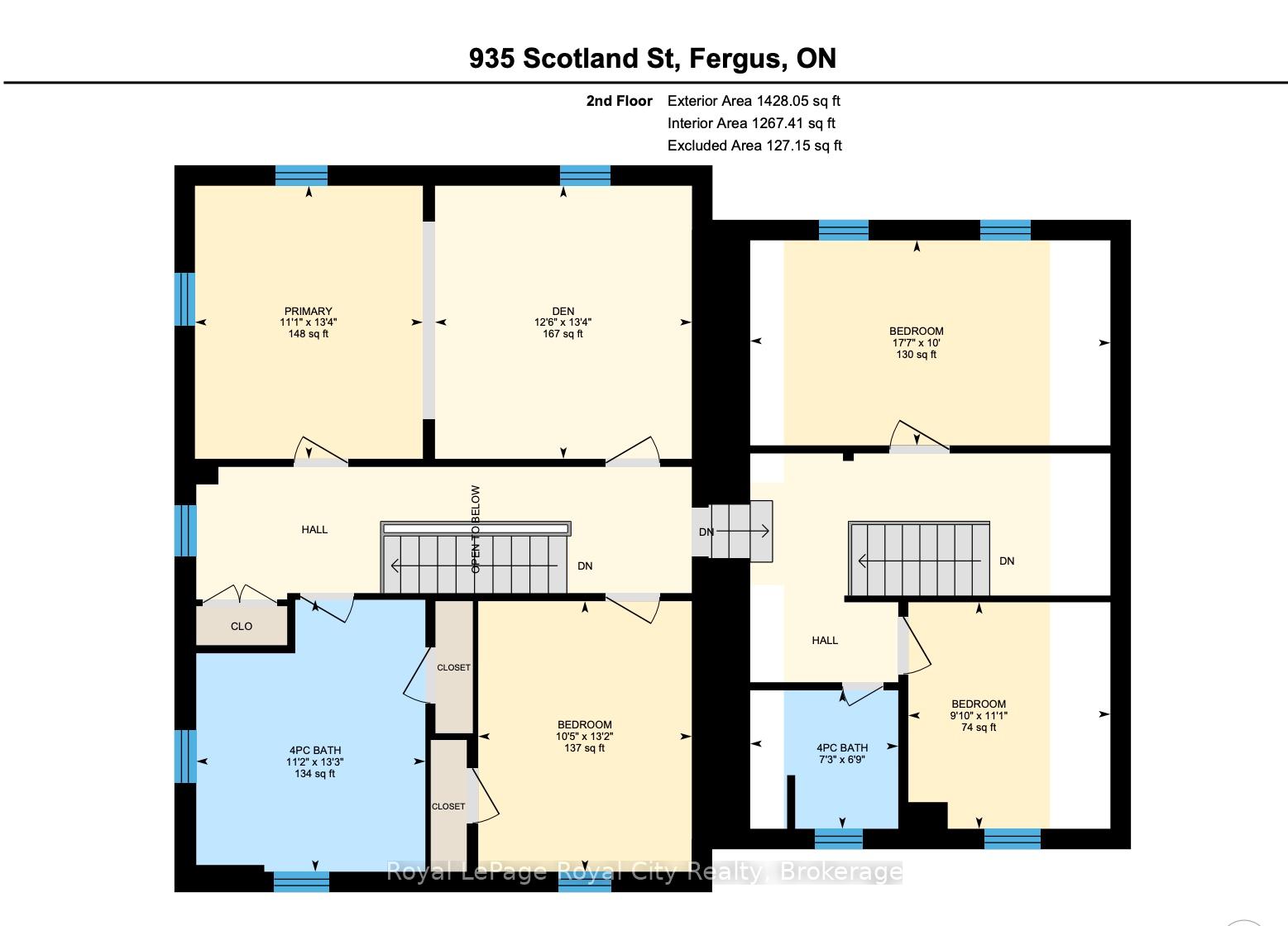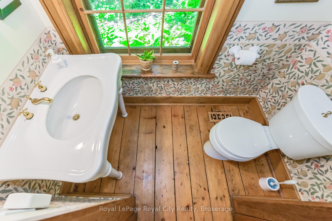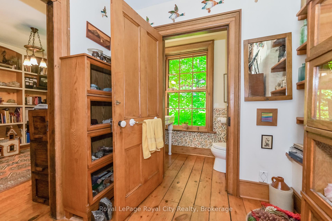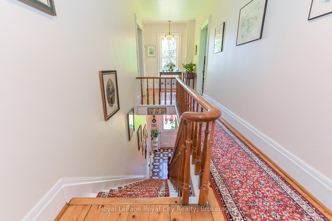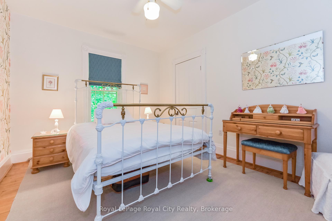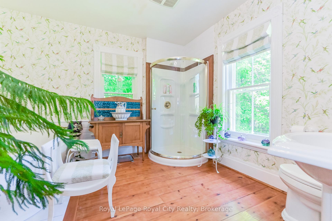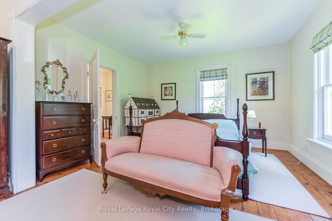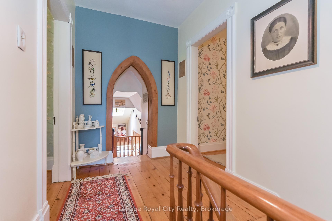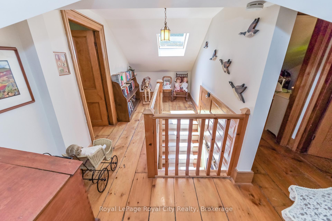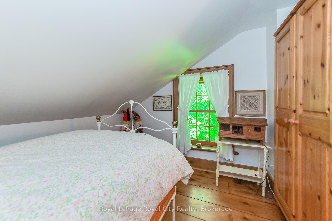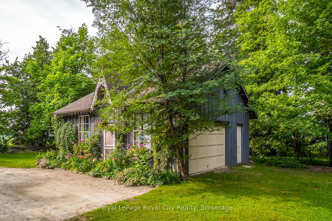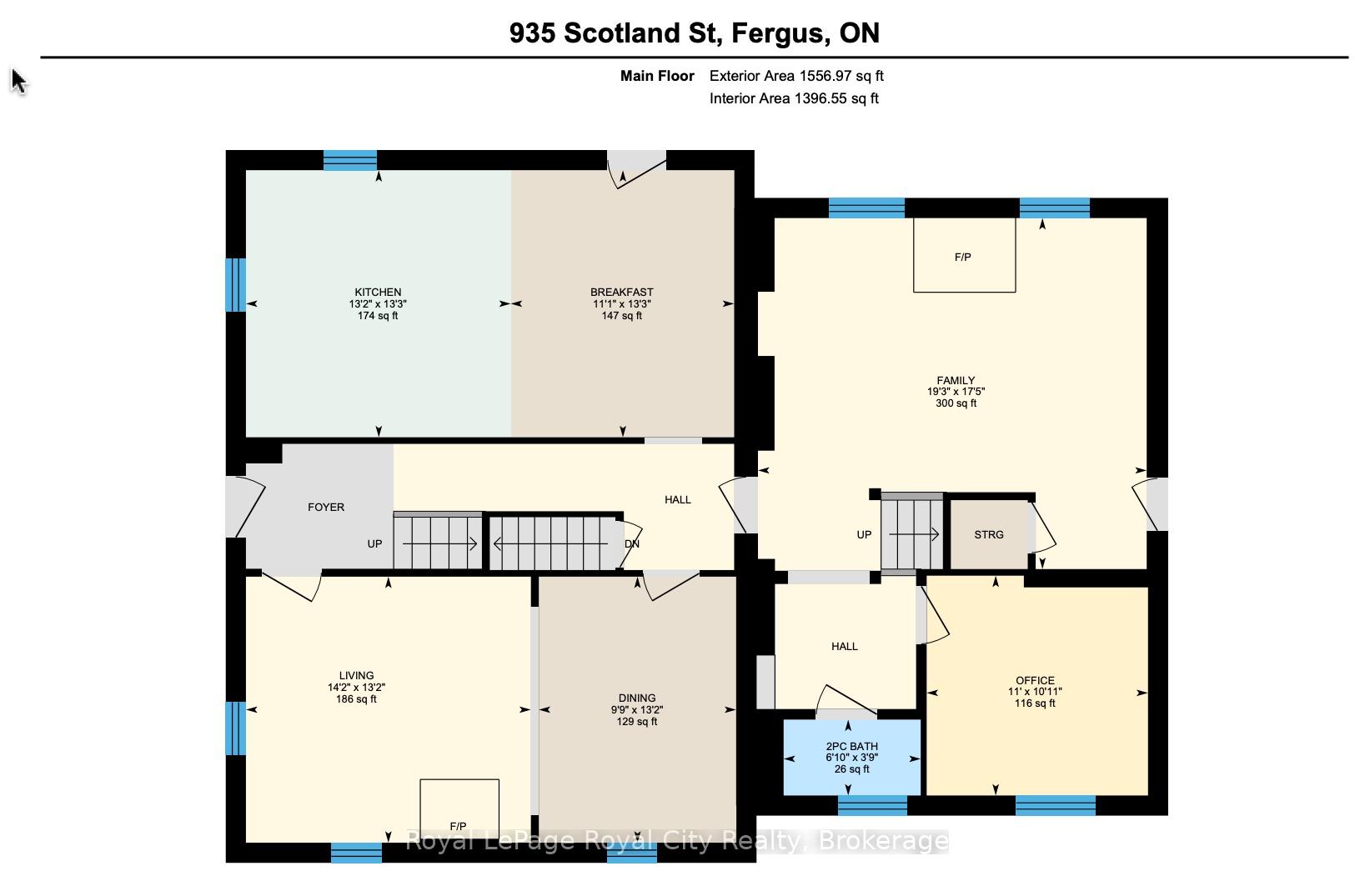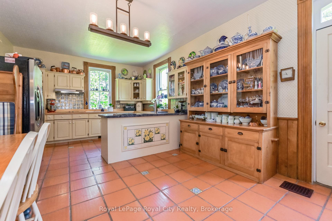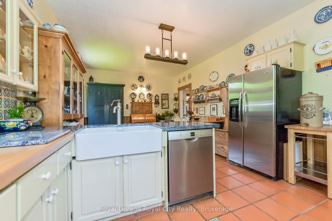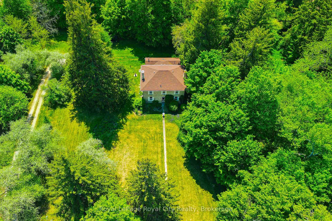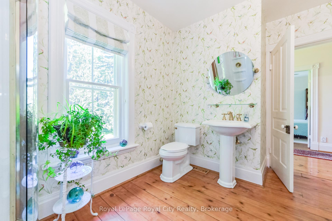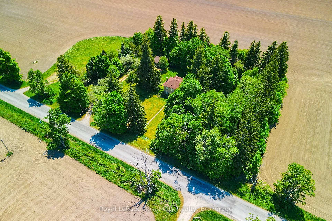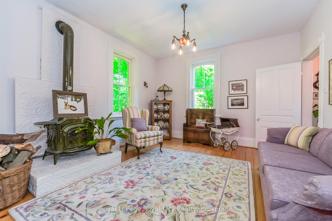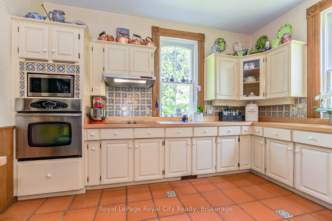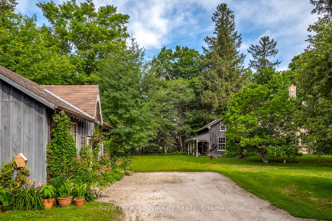$1,499,900
Available - For Sale
Listing ID: X12135053
935 Scotland Stre , Centre Wellington, N1M 3R9, Wellington
| Situated on a beautifully treed 2 acre oasis right on the edge of town , this character home and property itself offers a lot of potential and possibilities. The main house at the front was built in 1911, which was seamlessly added onto the original homestead built in the 1850's. Almost 3000 square feet of finished living space, currently configured with 4 bedrooms and 3 bathrooms. Large principal rooms. Be sure to check out the online floorplans and virtual tour. The huge windows and original wood trim, beams and wood floors - well , let's just say they don't build them like this anymore. Definitely one you have to see in person to appreciate. Detached garage. Brand new heat pump heating/cooling. There is even high speed fibre optic internet here. Property will also be of interest to investors and developers. |
| Price | $1,499,900 |
| Taxes: | $6084.00 |
| Assessment Year: | 2024 |
| Occupancy: | Owner |
| Address: | 935 Scotland Stre , Centre Wellington, N1M 3R9, Wellington |
| Directions/Cross Streets: | Belsyde and Scotland |
| Rooms: | 13 |
| Bedrooms: | 4 |
| Bedrooms +: | 0 |
| Family Room: | T |
| Basement: | Partial Base, Unfinished |
| Level/Floor | Room | Length(m) | Width(m) | Descriptions | |
| Room 1 | Main | Kitchen | 4.04 | 4.01 | |
| Room 2 | Main | Breakfast | 4.04 | 3.38 | Combined w/Kitchen |
| Room 3 | Main | Dining Ro | 4.03 | 2.98 | |
| Room 4 | Main | Living Ro | 4.32 | 4.01 | |
| Room 5 | Main | Family Ro | 5.87 | 5.31 | |
| Room 6 | Main | Office | 3.35 | 3.33 | |
| Room 7 | Main | Bathroom | 2.07 | 1.15 | 2 Pc Bath |
| Room 8 | Second | Primary B | 4.06 | 3.38 | |
| Room 9 | Second | Bedroom 2 | 5.36 | 3.05 | |
| Room 10 | Second | Bedroom 3 | 3.38 | 3 | |
| Room 11 | Second | Bedroom 4 | 4.01 | 3.17 | |
| Room 12 | Second | Den | 4.06 | 3.81 | |
| Room 13 | Second | Bathroom | 4.04 | 3.41 | 4 Pc Bath |
| Room 14 | Second | Bathroom | 2.2 | 2.06 | 4 Pc Bath |
| Washroom Type | No. of Pieces | Level |
| Washroom Type 1 | 2 | Main |
| Washroom Type 2 | 4 | Second |
| Washroom Type 3 | 0 | |
| Washroom Type 4 | 0 | |
| Washroom Type 5 | 0 | |
| Washroom Type 6 | 2 | Main |
| Washroom Type 7 | 4 | Second |
| Washroom Type 8 | 0 | |
| Washroom Type 9 | 0 | |
| Washroom Type 10 | 0 |
| Total Area: | 0.00 |
| Approximatly Age: | 100+ |
| Property Type: | Detached |
| Style: | 2-Storey |
| Exterior: | Brick, Wood |
| Garage Type: | Detached |
| (Parking/)Drive: | Private Do |
| Drive Parking Spaces: | 8 |
| Park #1 | |
| Parking Type: | Private Do |
| Park #2 | |
| Parking Type: | Private Do |
| Pool: | None |
| Approximatly Age: | 100+ |
| Approximatly Square Footage: | 2500-3000 |
| Property Features: | Rec./Commun., School |
| CAC Included: | N |
| Water Included: | N |
| Cabel TV Included: | N |
| Common Elements Included: | N |
| Heat Included: | N |
| Parking Included: | N |
| Condo Tax Included: | N |
| Building Insurance Included: | N |
| Fireplace/Stove: | Y |
| Heat Type: | Forced Air |
| Central Air Conditioning: | Central Air |
| Central Vac: | N |
| Laundry Level: | Syste |
| Ensuite Laundry: | F |
| Sewers: | Septic |
$
%
Years
This calculator is for demonstration purposes only. Always consult a professional
financial advisor before making personal financial decisions.
| Although the information displayed is believed to be accurate, no warranties or representations are made of any kind. |
| Royal LePage Royal City Realty |
|
|

Sean Kim
Broker
Dir:
416-998-1113
Bus:
905-270-2000
Fax:
905-270-0047
| Virtual Tour | Book Showing | Email a Friend |
Jump To:
At a Glance:
| Type: | Freehold - Detached |
| Area: | Wellington |
| Municipality: | Centre Wellington |
| Neighbourhood: | Fergus |
| Style: | 2-Storey |
| Approximate Age: | 100+ |
| Tax: | $6,084 |
| Beds: | 4 |
| Baths: | 3 |
| Fireplace: | Y |
| Pool: | None |
Locatin Map:
Payment Calculator:

