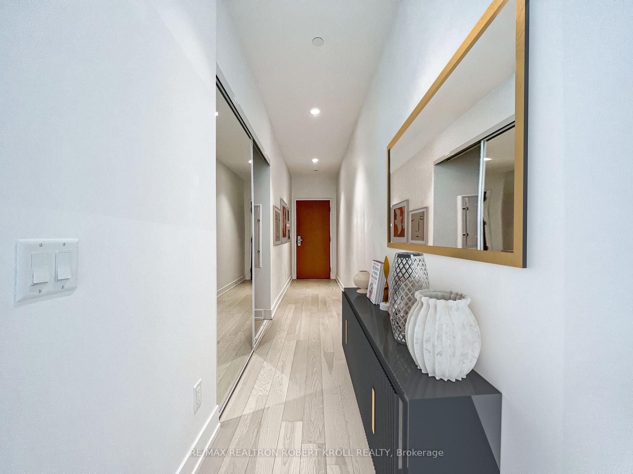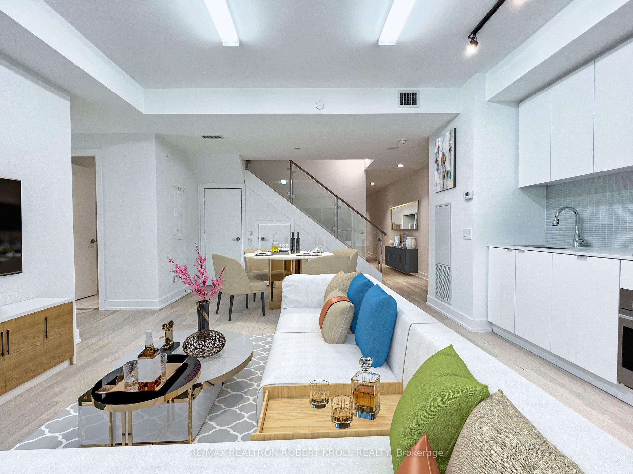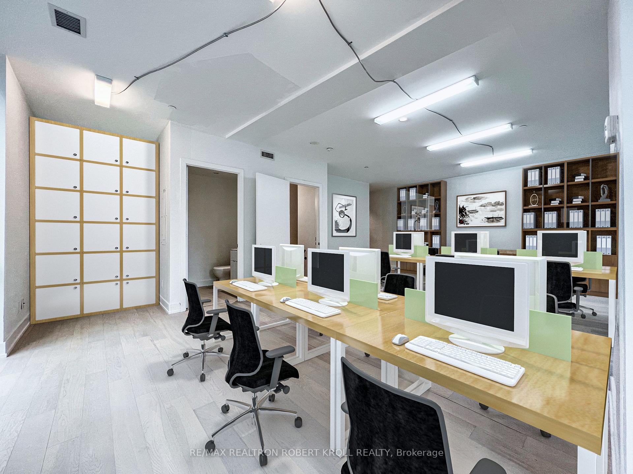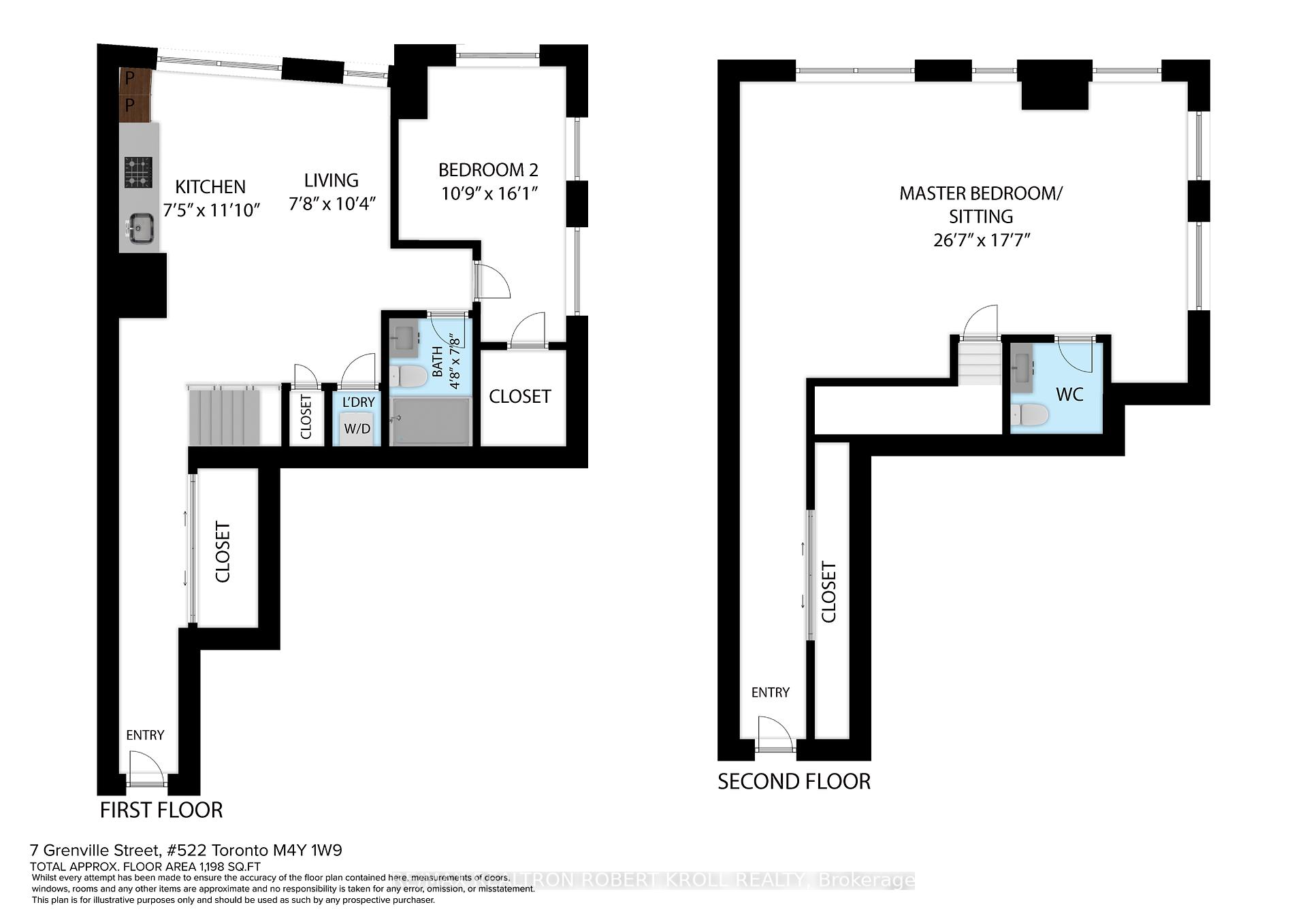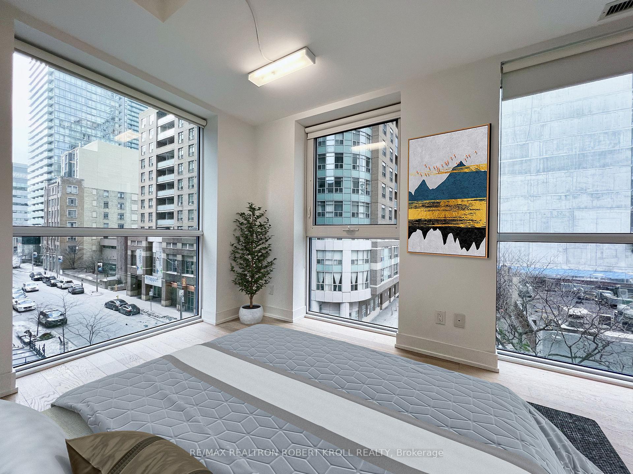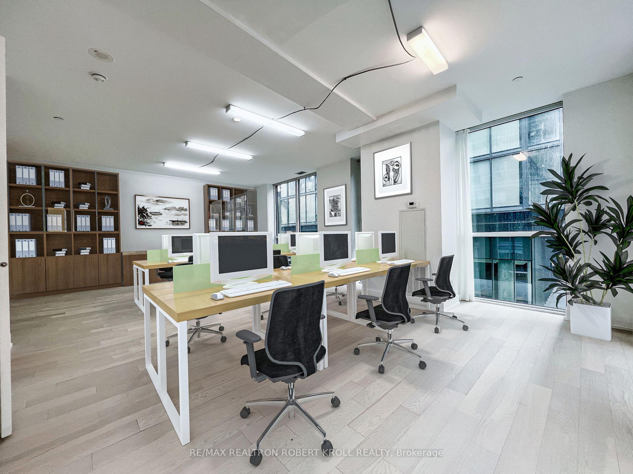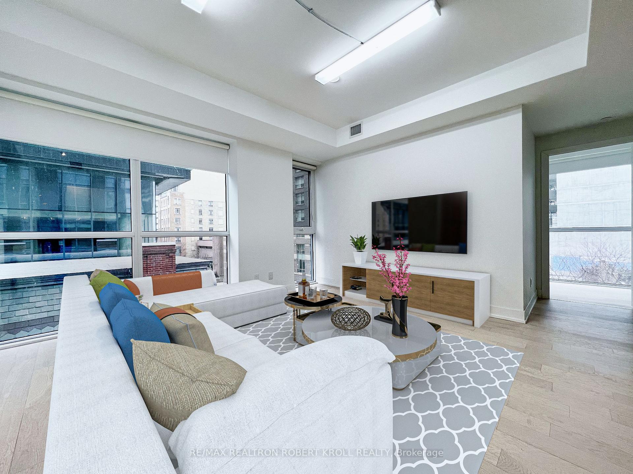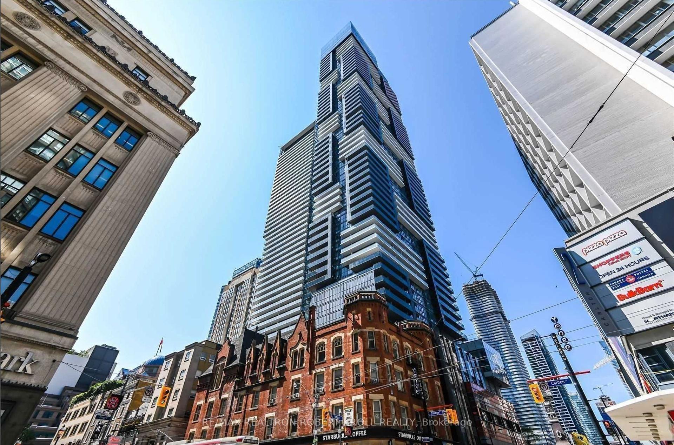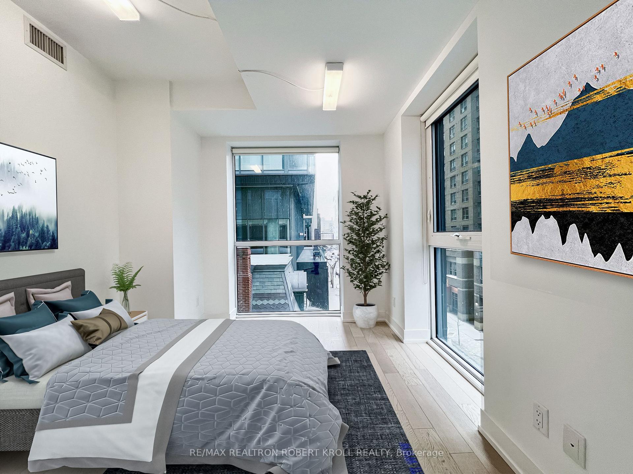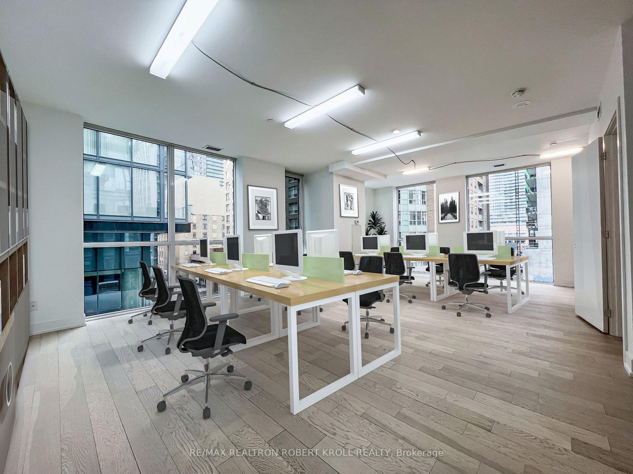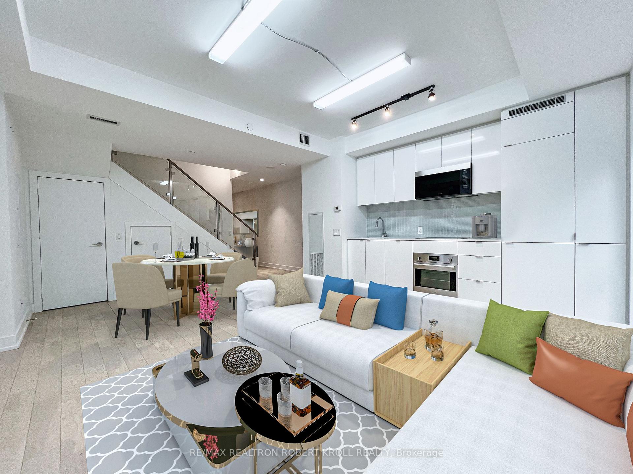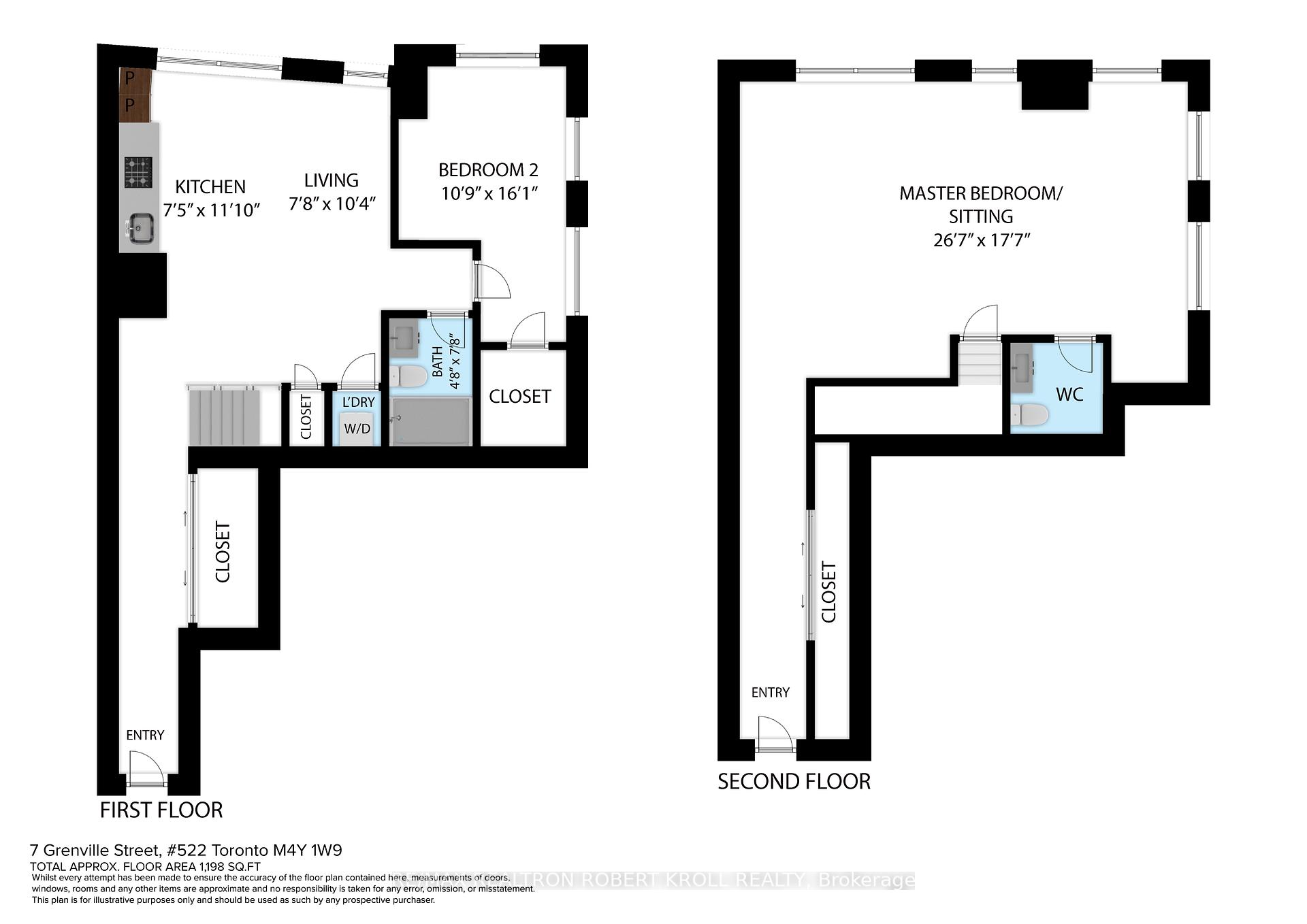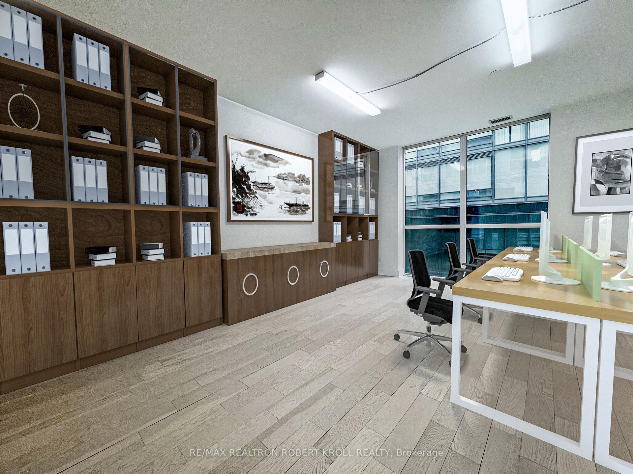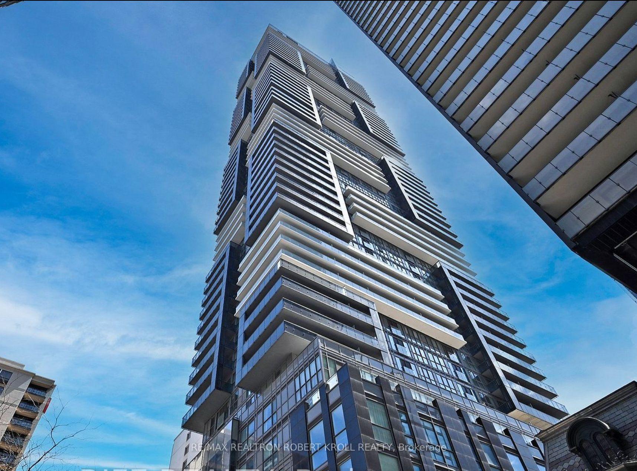$1,499,000
Available - For Sale
Listing ID: C12134895
7 Grenville Stre , Toronto, M4Y 0E9, Toronto
| UNIQUE and Luxurious 2-Storey Live/Work Corner Suite | 1,515 Sq Ft | Mixed-Use Zoning. Rare Opportunity To Own A Modern, Dual-Purpose Space With Commercial & Residential Zoning in the High-Demand YC Condos Nestled In The Heart Of Toronto's Vibrant Downtown, Offering Unparalleled Urban Living. This Stylish Corner Unit Offers 1,515 Sq Ft Across Two Levels With Separate Entrances For Privacy And Flexibility. Live On The Lower Level With A Private, Self-Contained Suite. Operate Your Business Upstairs In A Bright, Open-Concept Layout With 9' Ceilings And Street-Level Exposure. Direct Access From Yonge St High-End Built-In Appliances & Modern Kitchen Cabinetry Ideal For Professionals, Creatives, Or Investors. Fantastic Amenities Include Gym, Yoga Room, Infinity Pool, Steam Room, Lounge/Bar With Dining Room, Private Dining Rooms With Outdoor Terraces & BBQs, Visitor Parking, 24/7 Security/Concierge. Famous 66th Floor Infinity Swimming Pool With Breathtaking View of Toronto Downtown Skyline And Lake! Steps To College Park Shopping Centre, U of T, TMU, College Subway Station, LCBO, Church, Pharmacy, Loblaws, Metro, Restaurants, Winners And More. Great Investment Opportunity! Some Interior Photos Are Virtually Staged. |
| Price | $1,499,000 |
| Taxes: | $11000.00 |
| Occupancy: | Vacant |
| Address: | 7 Grenville Stre , Toronto, M4Y 0E9, Toronto |
| Postal Code: | M4Y 0E9 |
| Province/State: | Toronto |
| Directions/Cross Streets: | Yonge St. & College |
| Level/Floor | Room | Length(m) | Width(m) | Descriptions | |
| Room 1 | Main | 7.8 | 10.4 | Laminate, Open Concept, Combined w/Kitchen | |
| Room 2 | Kitchen | 7.5 | 11.1 | Laminate, Open Concept, Combined w/Living | |
| Room 3 | Main | Bedroom 2 | 10.9 | 16.1 | Laminate, Window Floor to Ceil, Walk-In Closet(s) |
| Room 4 | Upper | Primary B | 26.7 | 17.7 | Laminate, 2 Pc Ensuite, Combined w/Office |
| Washroom Type | No. of Pieces | Level |
| Washroom Type 1 | 3 | Lower |
| Washroom Type 2 | 2 | Upper |
| Washroom Type 3 | 0 | Lower |
| Washroom Type 4 | 0 | |
| Washroom Type 5 | 0 |
| Total Area: | 0.00 |
| Washrooms: | 2 |
| Heat Type: | Forced Air |
| Central Air Conditioning: | Central Air |
$
%
Years
This calculator is for demonstration purposes only. Always consult a professional
financial advisor before making personal financial decisions.
| Although the information displayed is believed to be accurate, no warranties or representations are made of any kind. |
| RE/MAX REALTRON ROBERT KROLL REALTY |
|
|

Sean Kim
Broker
Dir:
416-998-1113
Bus:
905-270-2000
Fax:
905-270-0047
| Book Showing | Email a Friend |
Jump To:
At a Glance:
| Type: | Com - Condo Apartment |
| Area: | Toronto |
| Municipality: | Toronto C01 |
| Neighbourhood: | Bay Street Corridor |
| Style: | 2-Storey |
| Tax: | $11,000 |
| Maintenance Fee: | $1,170 |
| Beds: | 1+1 |
| Baths: | 2 |
| Fireplace: | N |
Locatin Map:
Payment Calculator:

