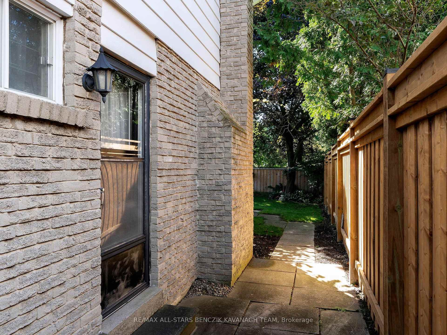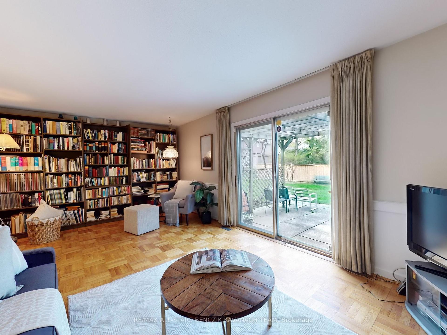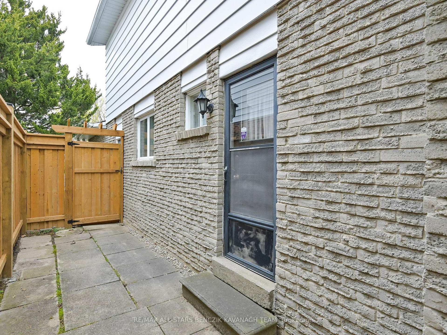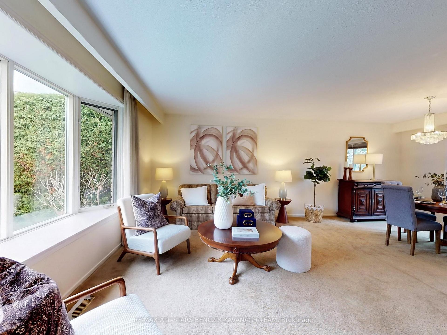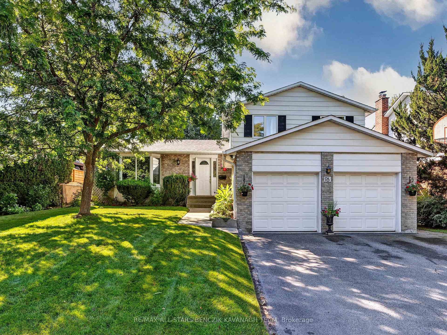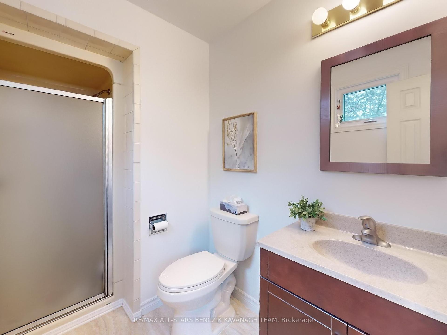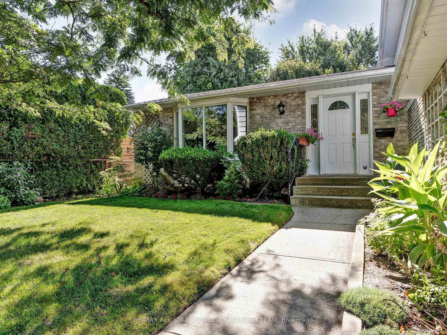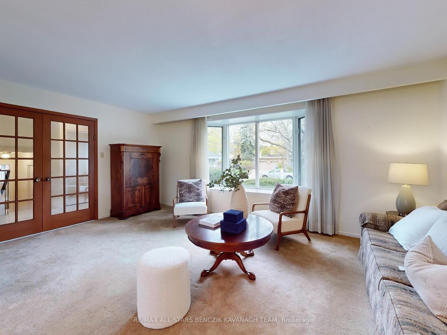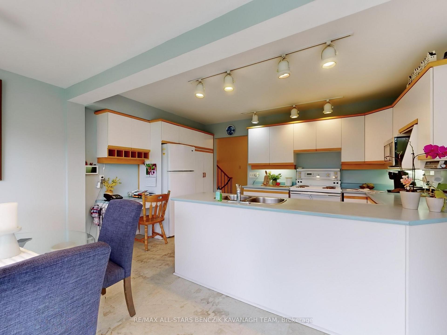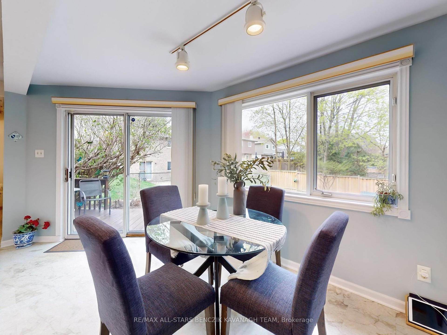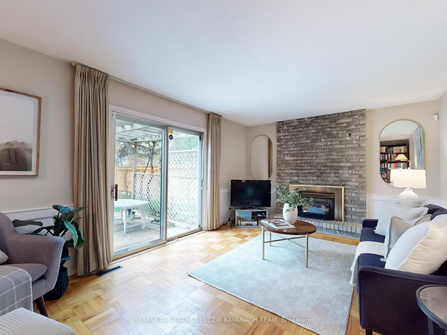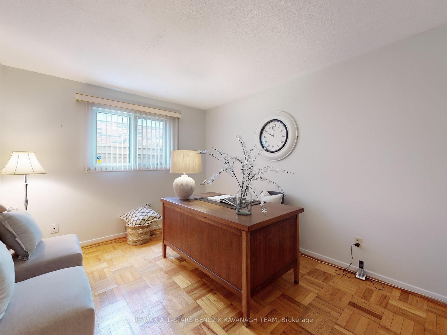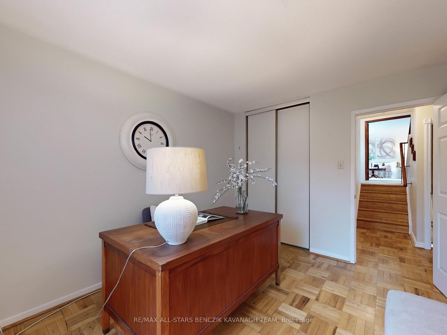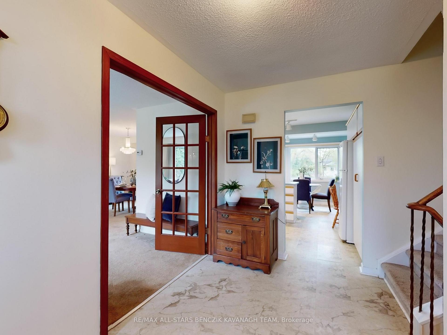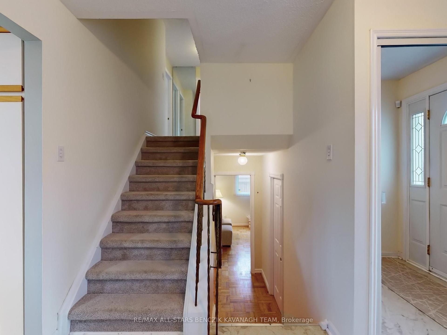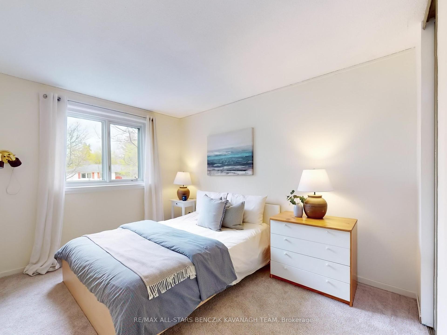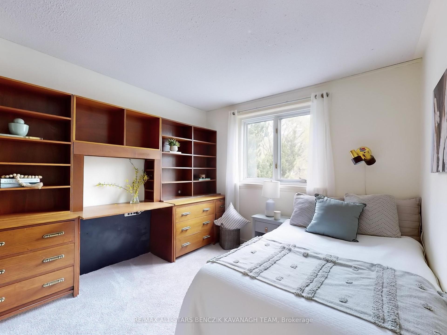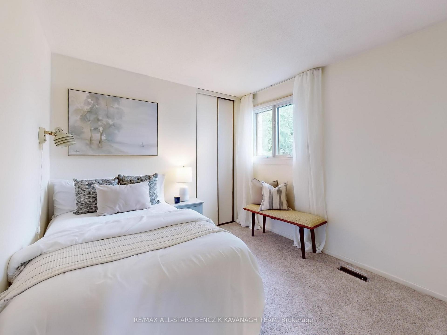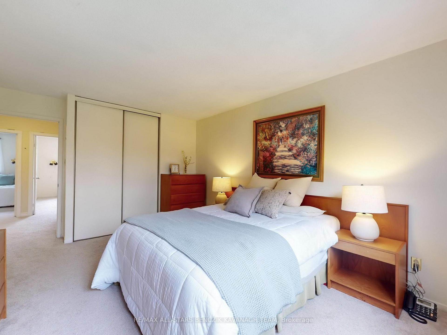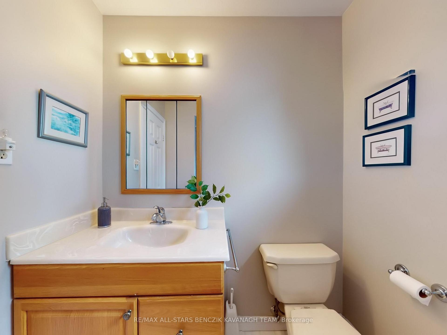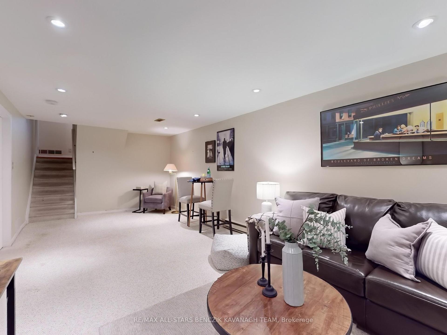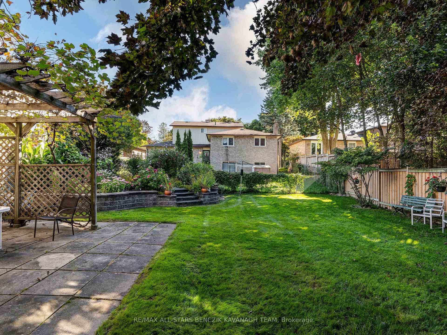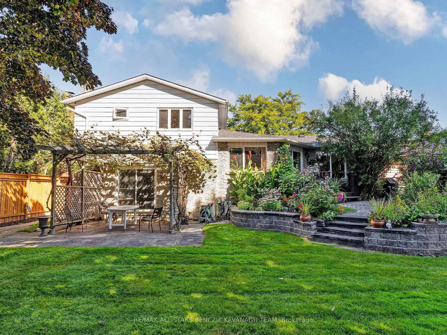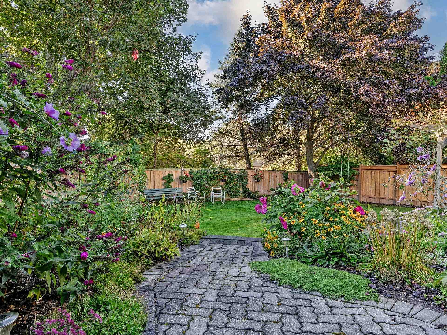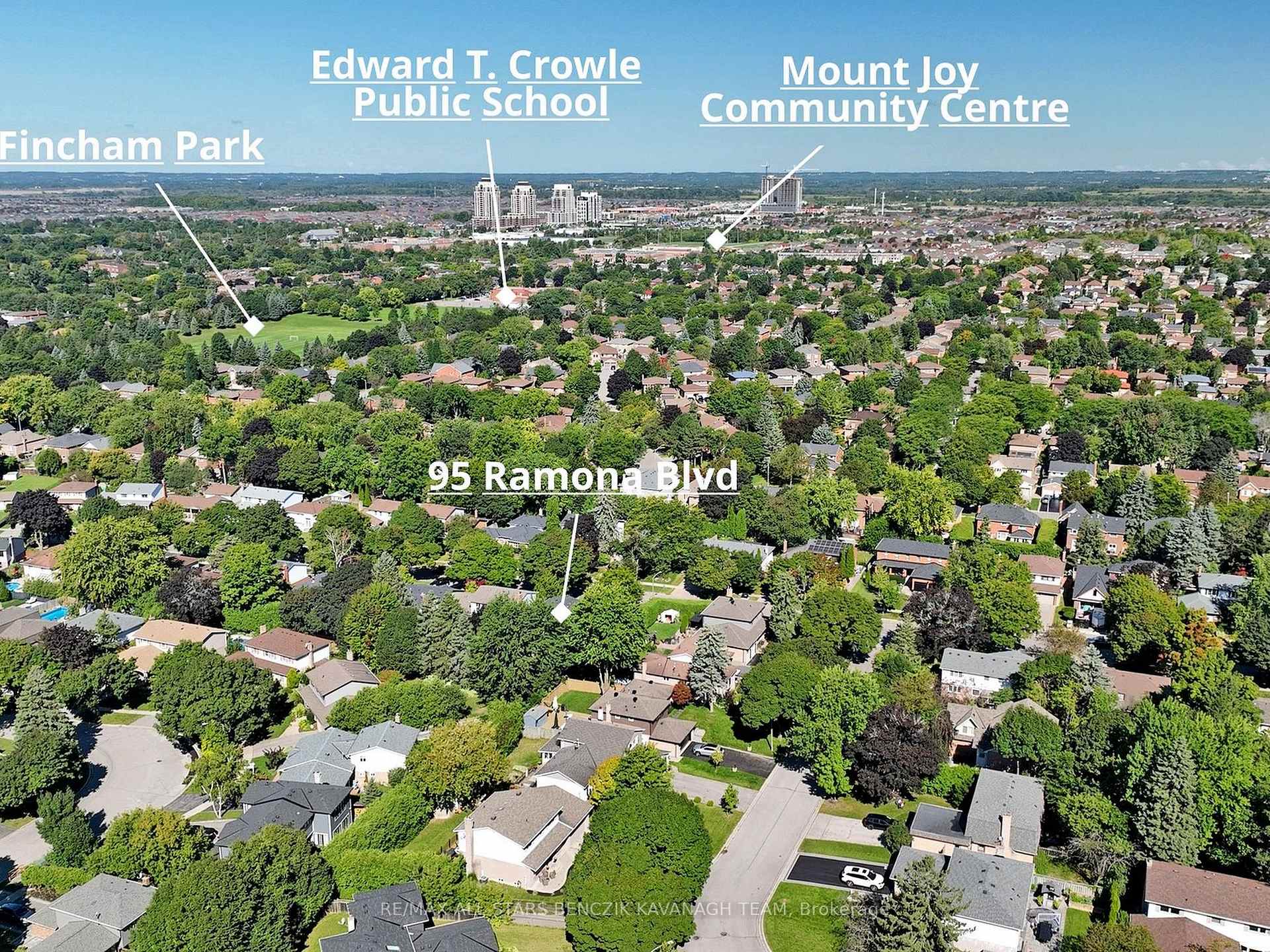$1,288,000
Available - For Sale
Listing ID: N12127555
95 Ramona Boul , Markham, L3P 2K5, York
| Sun-filled, approx 2,100sqft, 5 bedroom side split in the heart of historic MarkhamVillage that pairs generous indoor space with a stunning landscaped backyard oasis. A bay window fills the spacious living room with natural light and flows into a formal dining room while the eat-in kitchen provides direct access to the yard, perfect for effortless entertaining indoors and out. The versatile lower level offers a family room with brick fireplace, patio walkout, and an office that can serve as a fifth bedroom, while upstairs the primary suite enjoys its own 3 piece ensuite alongside three additional bedrooms and a 4 piece main bath. A finished basement adds a second TV lounge and ample storage, and outdoors two separate entrances reveal a deck, pergola shaded patio, interlock paths, vibrant gardens, and a wide lawn. Steps to Historic Main Street Markham, parks, top ranked schools, shops, Markham Tennis Club, and minutes to Markham GO plus Highways 407/404, this home blends family friendly comfort with exceptional convenience across the GTA. |
| Price | $1,288,000 |
| Taxes: | $5245.93 |
| Occupancy: | Owner |
| Address: | 95 Ramona Boul , Markham, L3P 2K5, York |
| Directions/Cross Streets: | Ramona Blvd & Main St Markham |
| Rooms: | 10 |
| Rooms +: | 1 |
| Bedrooms: | 4 |
| Bedrooms +: | 1 |
| Family Room: | T |
| Basement: | Finished |
| Level/Floor | Room | Length(m) | Width(m) | Descriptions | |
| Room 1 | Main | Living Ro | 5.46 | 3.59 | Broadloom, Bay Window, French Doors |
| Room 2 | Main | Dining Ro | 3.62 | 2.84 | Broadloom, Window |
| Room 3 | Main | Kitchen | 4.32 | 2.46 | Linoleum, Track Lighting, Stainless Steel Sink |
| Room 4 | Main | Breakfast | 4.49 | 2.47 | Linoleum, W/O To Deck, Window |
| Room 5 | Lower | Bedroom 5 | 3.66 | 3.04 | Parquet, Window, Closet |
| Room 6 | Lower | Family Ro | 6.19 | 3.61 | Parquet, W/O To Patio, Gas Fireplace |
| Room 7 | Upper | Primary B | 4.8 | 3.45 | Broadloom, Closet, 3 Pc Ensuite |
| Room 8 | Upper | Bedroom 2 | 3.03 | 2.9 | Broadloom, Window, Closet |
| Room 9 | Upper | Bedroom 3 | 3.68 | 3.06 | Broadloom, Window, Closet |
| Room 10 | Upper | Bedroom 4 | 3.7 | 3.07 | Broadloom, Window, Closet |
| Room 11 | Basement | Recreatio | 7.8 | 3.46 | Broadloom, Window, Pot Lights |
| Washroom Type | No. of Pieces | Level |
| Washroom Type 1 | 3 | Lower |
| Washroom Type 2 | 3 | Second |
| Washroom Type 3 | 4 | Second |
| Washroom Type 4 | 0 | |
| Washroom Type 5 | 0 | |
| Washroom Type 6 | 3 | Lower |
| Washroom Type 7 | 3 | Second |
| Washroom Type 8 | 4 | Second |
| Washroom Type 9 | 0 | |
| Washroom Type 10 | 0 |
| Total Area: | 0.00 |
| Property Type: | Detached |
| Style: | Sidesplit 4 |
| Exterior: | Brick, Aluminum Siding |
| Garage Type: | Attached |
| Drive Parking Spaces: | 2 |
| Pool: | None |
| Approximatly Square Footage: | 2000-2500 |
| Property Features: | School, Park |
| CAC Included: | N |
| Water Included: | N |
| Cabel TV Included: | N |
| Common Elements Included: | N |
| Heat Included: | N |
| Parking Included: | N |
| Condo Tax Included: | N |
| Building Insurance Included: | N |
| Fireplace/Stove: | Y |
| Heat Type: | Forced Air |
| Central Air Conditioning: | Central Air |
| Central Vac: | N |
| Laundry Level: | Syste |
| Ensuite Laundry: | F |
| Sewers: | Sewer |
$
%
Years
This calculator is for demonstration purposes only. Always consult a professional
financial advisor before making personal financial decisions.
| Although the information displayed is believed to be accurate, no warranties or representations are made of any kind. |
| RE/MAX ALL-STARS BENCZIK KAVANAGH TEAM |
|
|

Sean Kim
Broker
Dir:
416-998-1113
Bus:
905-270-2000
Fax:
905-270-0047
| Virtual Tour | Book Showing | Email a Friend |
Jump To:
At a Glance:
| Type: | Freehold - Detached |
| Area: | York |
| Municipality: | Markham |
| Neighbourhood: | Markham Village |
| Style: | Sidesplit 4 |
| Tax: | $5,245.93 |
| Beds: | 4+1 |
| Baths: | 3 |
| Fireplace: | Y |
| Pool: | None |
Locatin Map:
Payment Calculator:

