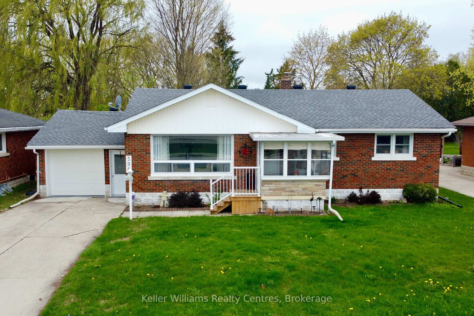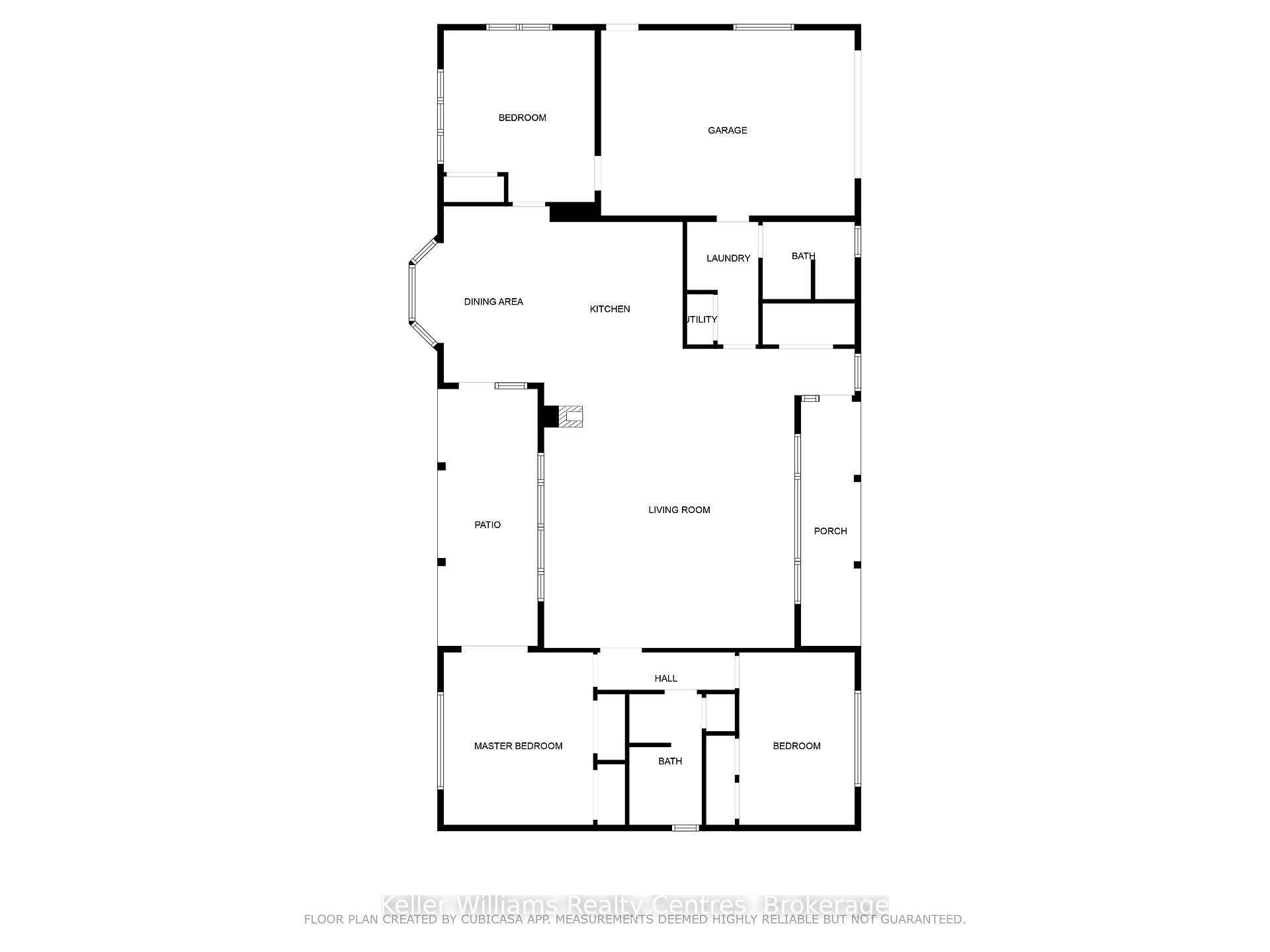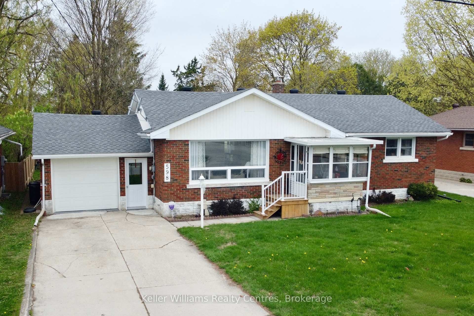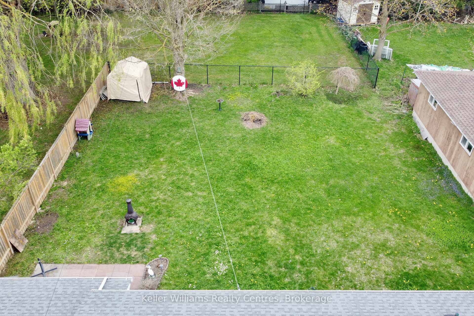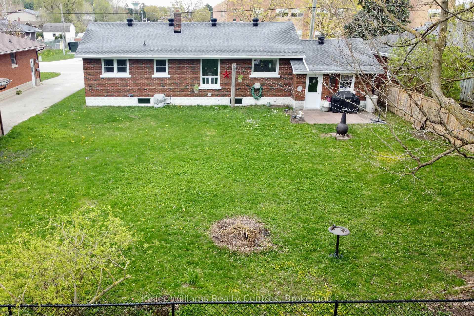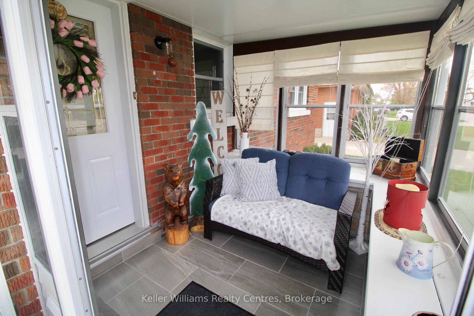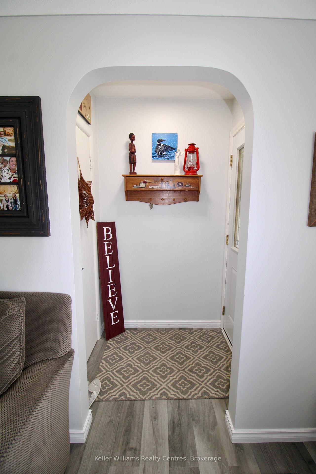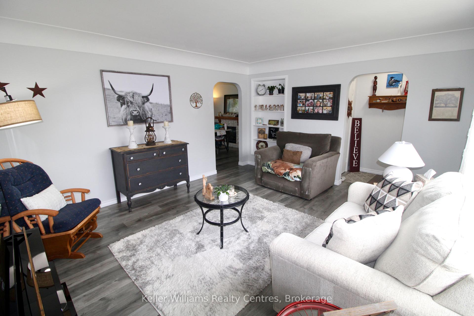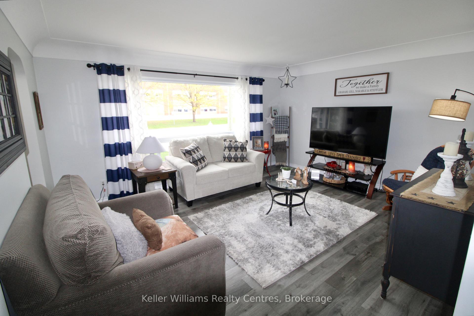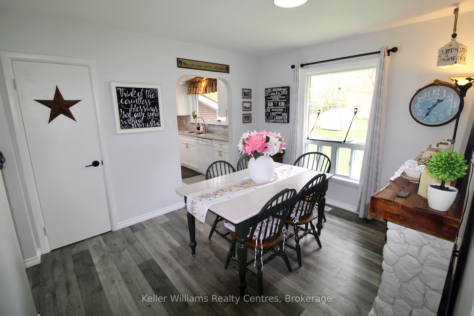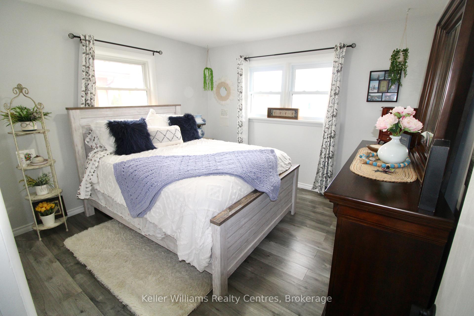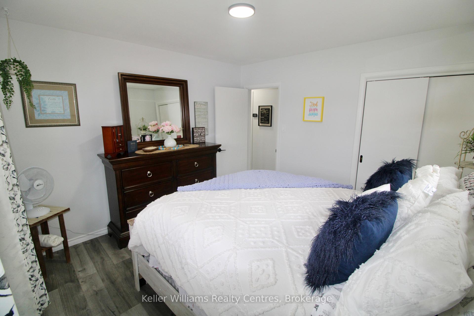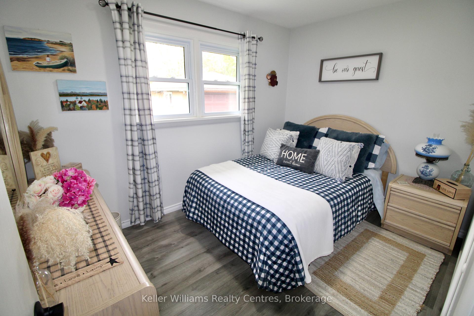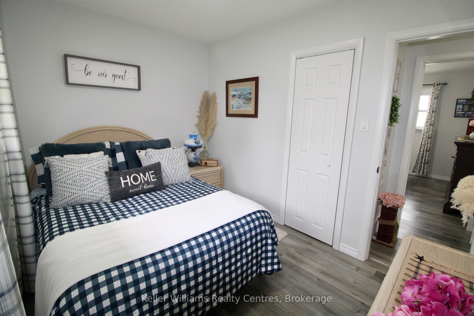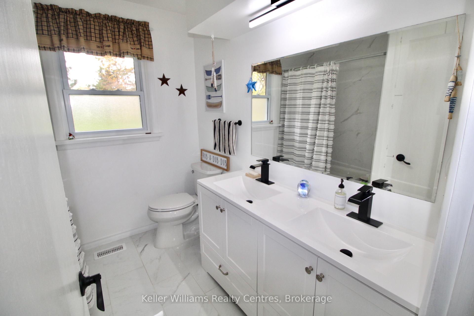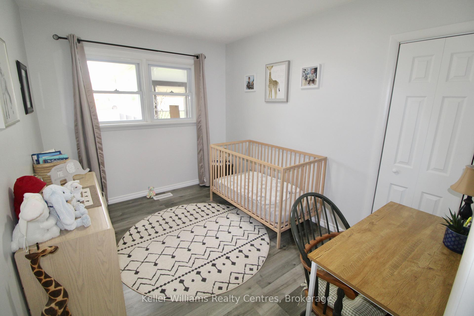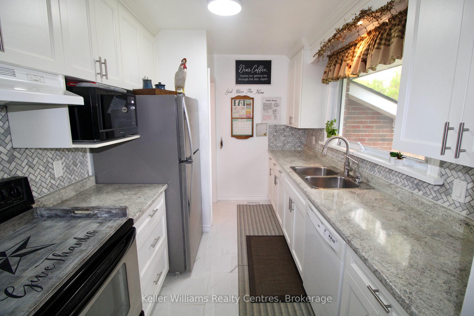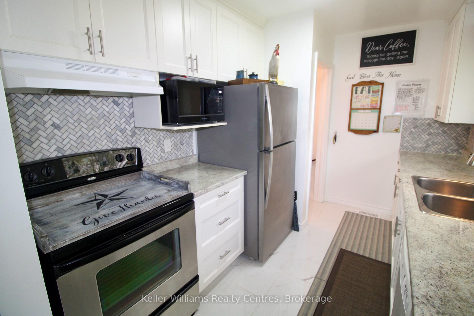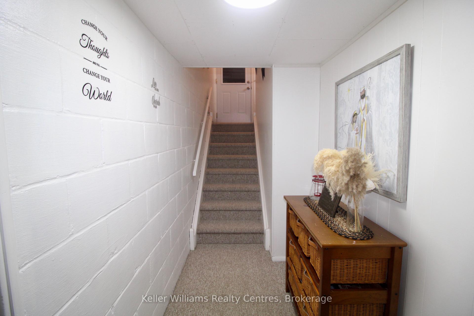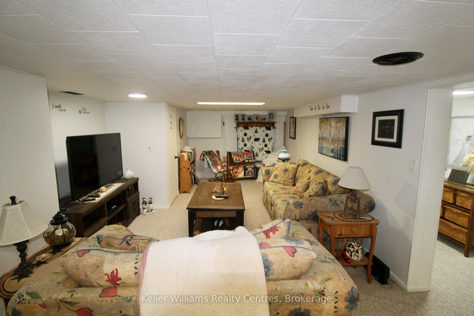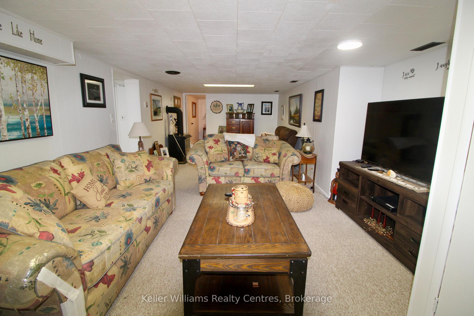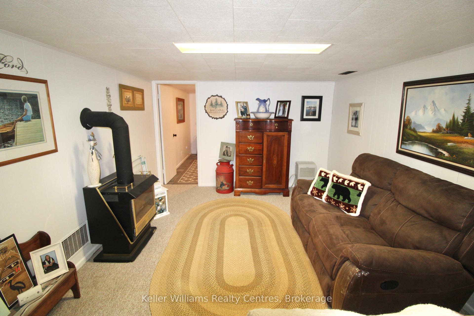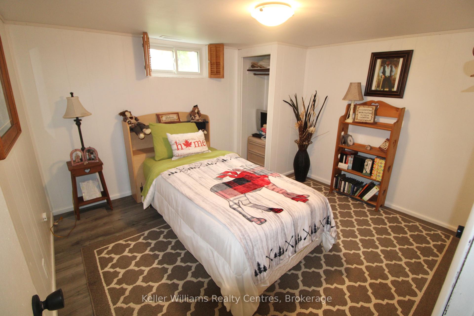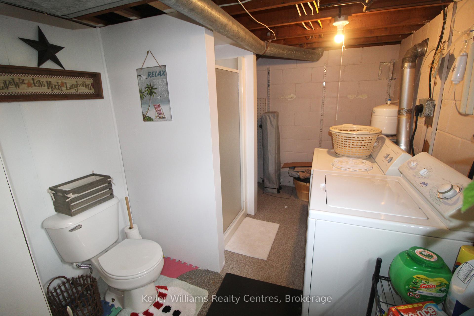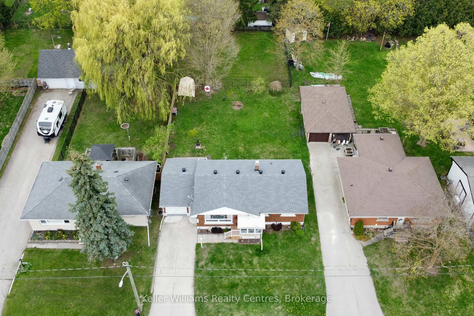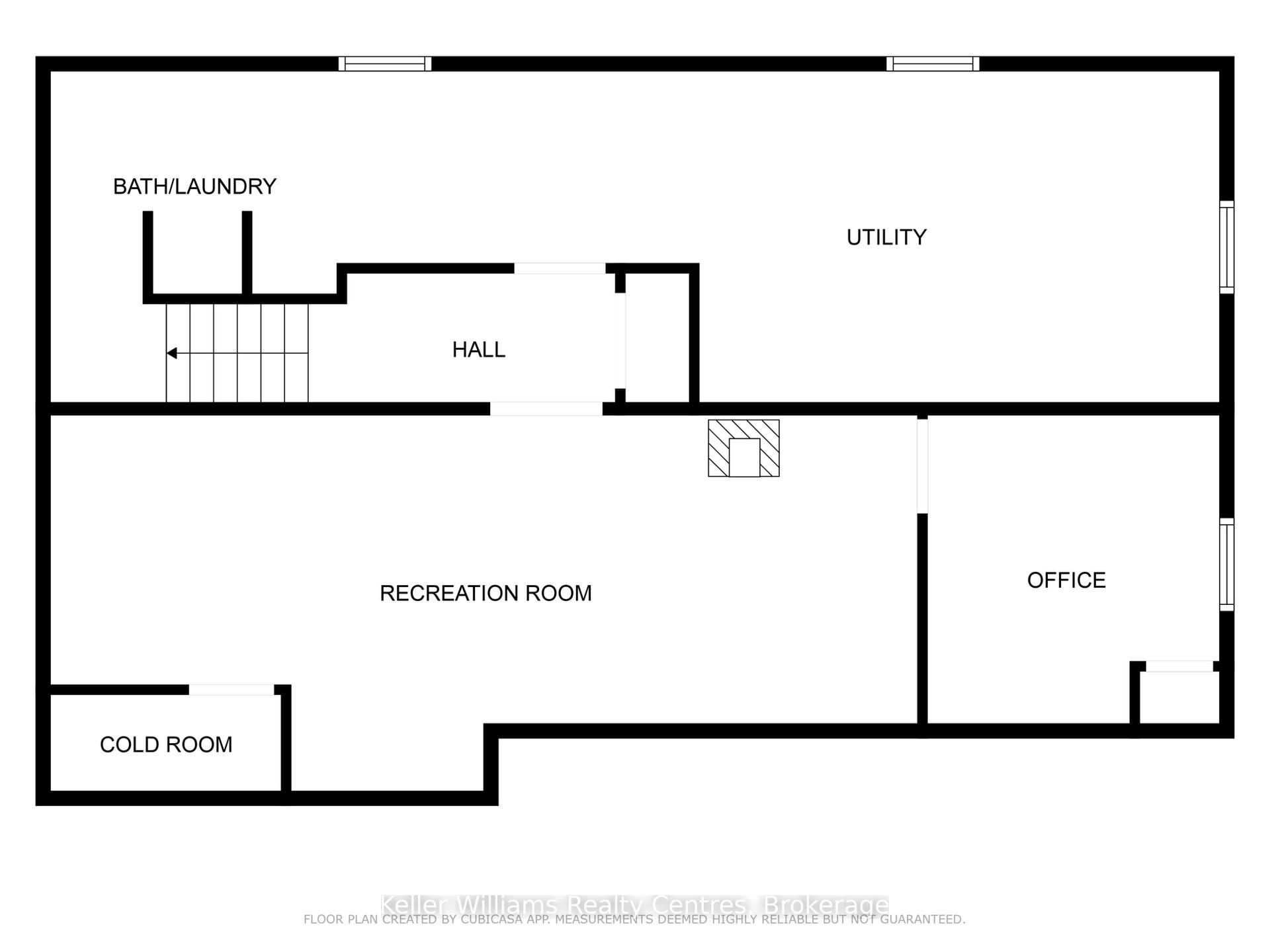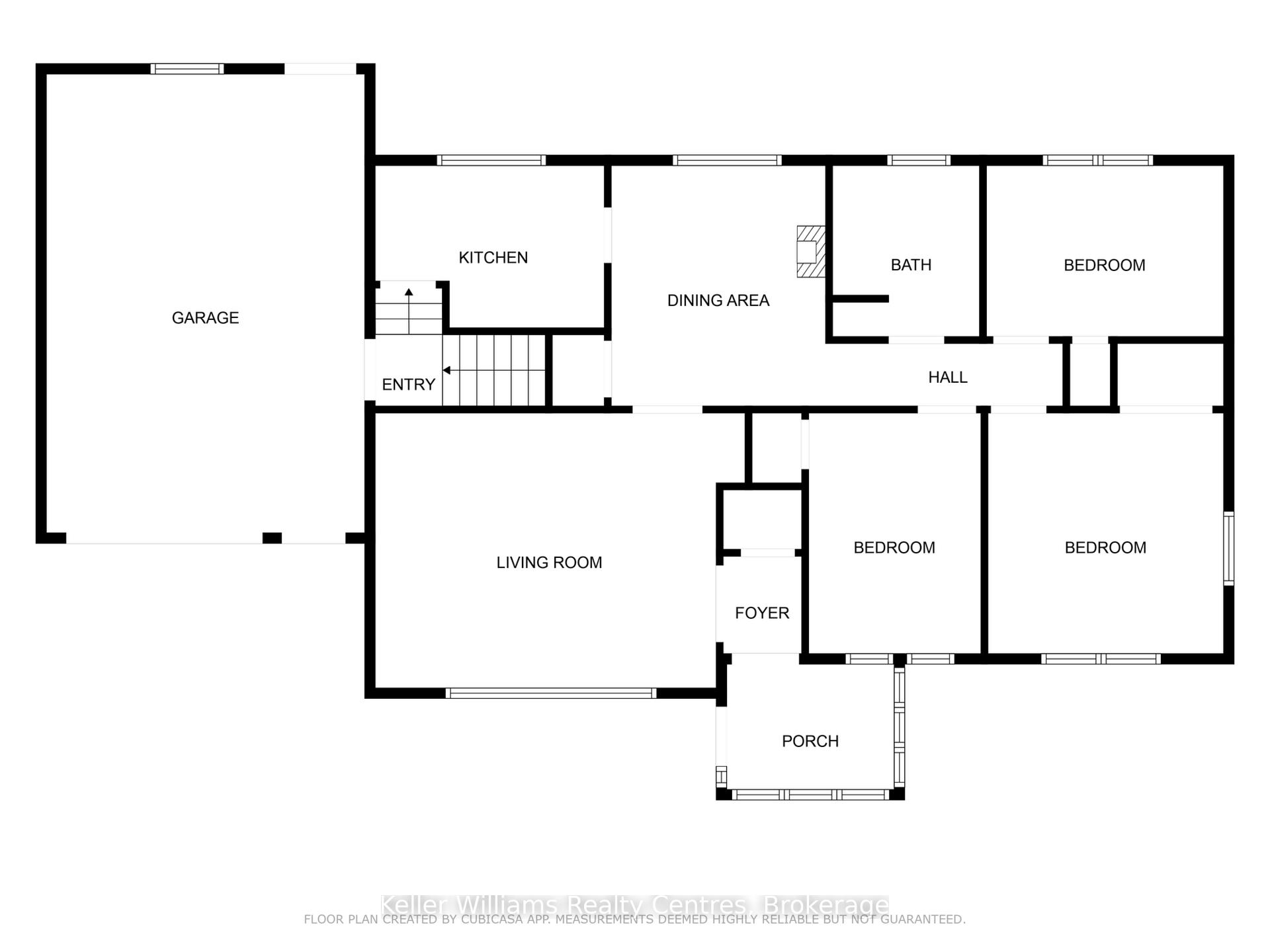$539,900
Available - For Sale
Listing ID: X12134878
598 13th Aven , Hanover, N4N 2X1, Grey County
| Renovated brick bungalow on a 62 x 118 lot in Hanover! This home leaves nothing left to do but move in and enjoy, with numerous cosmetic updates (2021/2022), new roof (2023), and a natural gas furnace with central air conditioning. The main level offers 3 well sized bedrooms and a beautiful main bath with double sinks and tub/shower combo with tiled surround. Plenty of natural light shines into the living and dining areas, as well as the kitchen with all appliances included. At the end of the kitchen you'll find an entryway into the spacious attached garage, convient for bringing in your groceries. The lower level is finished with a large rec room with a gas fireplace, and an office. There is also a large storage/utility room, with your laundry and 3pc bath. Come see all this home has to offer! |
| Price | $539,900 |
| Taxes: | $2901.00 |
| Assessment Year: | 2024 |
| Occupancy: | Owner |
| Address: | 598 13th Aven , Hanover, N4N 2X1, Grey County |
| Directions/Cross Streets: | 13th Street, 14th Street |
| Rooms: | 6 |
| Rooms +: | 2 |
| Bedrooms: | 3 |
| Bedrooms +: | 0 |
| Family Room: | T |
| Basement: | Full, Finished |
| Level/Floor | Room | Length(m) | Width(m) | Descriptions | |
| Room 1 | Ground | Foyer | 2.23 | 2.4 | |
| Room 2 | Ground | Living Ro | 4.71 | 4.04 | |
| Room 3 | Ground | Dining Ro | 3.45 | 3.01 | |
| Room 4 | Ground | Bedroom | 3.43 | 2.63 | |
| Room 5 | Ground | Bedroom 2 | 3.48 | 3.46 | |
| Room 6 | Ground | Bedroom 3 | 2.45 | 3.34 | |
| Room 7 | Ground | Kitchen | 3.31 | 2.42 | |
| Room 8 | Basement | Utility R | 12.29 | 3.44 | Irregular Room |
| Room 9 | Basement | Recreatio | 9.09 | 3.27 | |
| Room 10 | Basement | Office | 3 | 3.28 | |
| Room 11 | Basement | Cold Room | .99 | 2.4 |
| Washroom Type | No. of Pieces | Level |
| Washroom Type 1 | 5 | Ground |
| Washroom Type 2 | 3 | Basement |
| Washroom Type 3 | 0 | |
| Washroom Type 4 | 0 | |
| Washroom Type 5 | 0 | |
| Washroom Type 6 | 5 | Ground |
| Washroom Type 7 | 3 | Basement |
| Washroom Type 8 | 0 | |
| Washroom Type 9 | 0 | |
| Washroom Type 10 | 0 |
| Total Area: | 0.00 |
| Approximatly Age: | 51-99 |
| Property Type: | Detached |
| Style: | Bungalow |
| Exterior: | Brick Veneer |
| Garage Type: | Attached |
| Drive Parking Spaces: | 4 |
| Pool: | None |
| Other Structures: | Other |
| Approximatly Age: | 51-99 |
| Approximatly Square Footage: | 700-1100 |
| Property Features: | Hospital, Library |
| CAC Included: | N |
| Water Included: | N |
| Cabel TV Included: | N |
| Common Elements Included: | N |
| Heat Included: | N |
| Parking Included: | N |
| Condo Tax Included: | N |
| Building Insurance Included: | N |
| Fireplace/Stove: | Y |
| Heat Type: | Forced Air |
| Central Air Conditioning: | Central Air |
| Central Vac: | Y |
| Laundry Level: | Syste |
| Ensuite Laundry: | F |
| Sewers: | Sewer |
| Utilities-Cable: | Y |
| Utilities-Hydro: | Y |
$
%
Years
This calculator is for demonstration purposes only. Always consult a professional
financial advisor before making personal financial decisions.
| Although the information displayed is believed to be accurate, no warranties or representations are made of any kind. |
| Keller Williams Realty Centres |
|
|

Sean Kim
Broker
Dir:
416-998-1113
Bus:
905-270-2000
Fax:
905-270-0047
| Book Showing | Email a Friend |
Jump To:
At a Glance:
| Type: | Freehold - Detached |
| Area: | Grey County |
| Municipality: | Hanover |
| Neighbourhood: | Hanover |
| Style: | Bungalow |
| Approximate Age: | 51-99 |
| Tax: | $2,901 |
| Beds: | 3 |
| Baths: | 2 |
| Fireplace: | Y |
| Pool: | None |
Locatin Map:
Payment Calculator:

