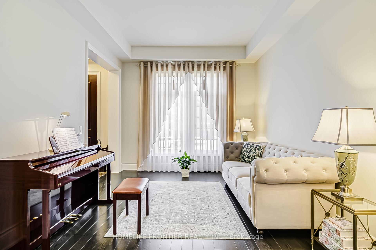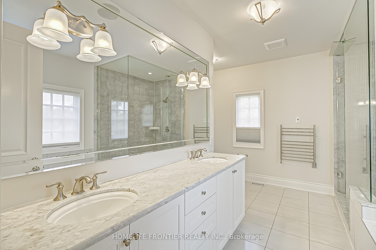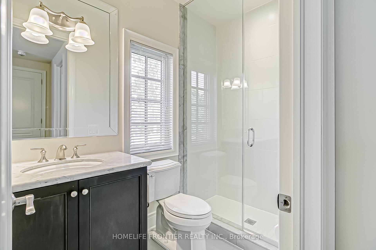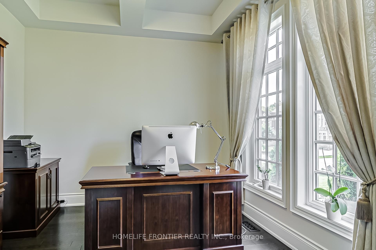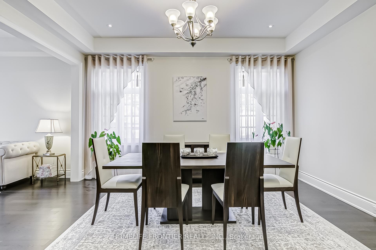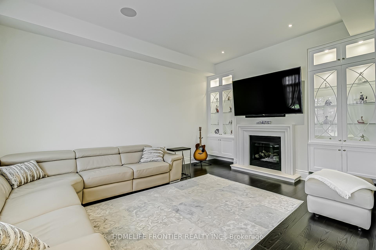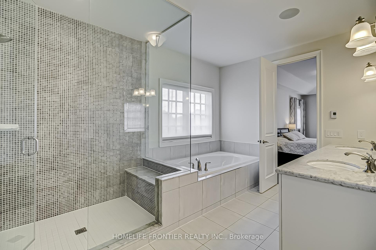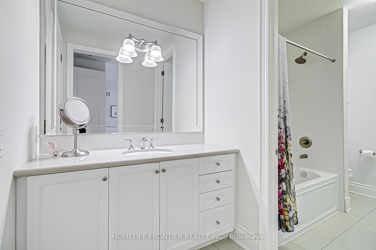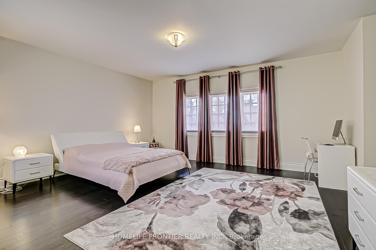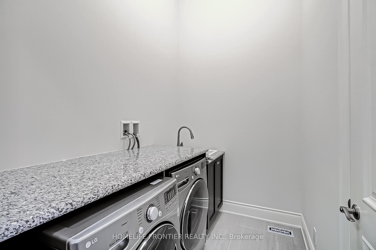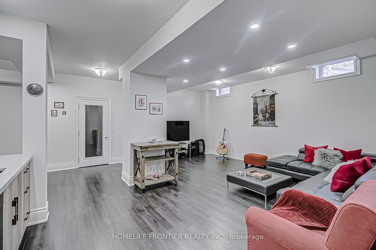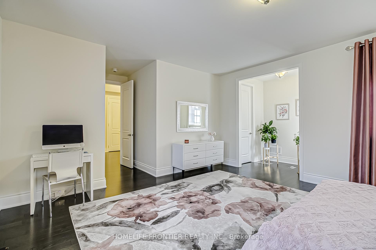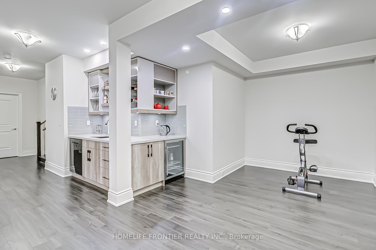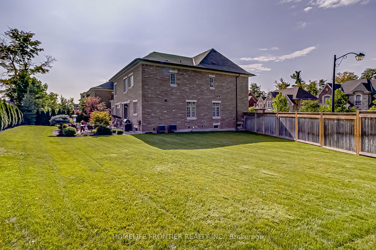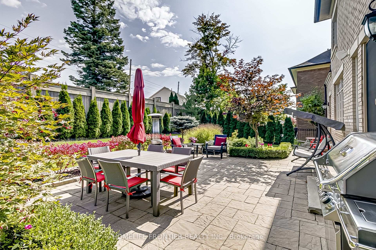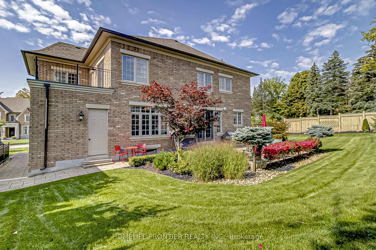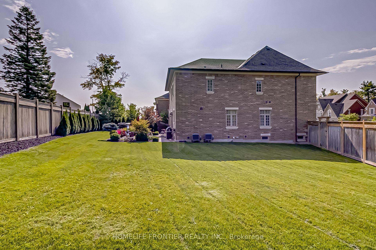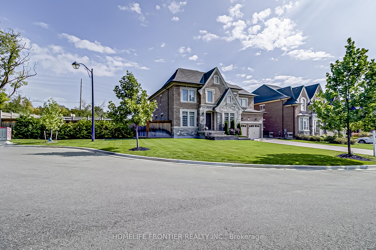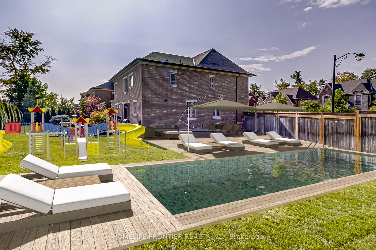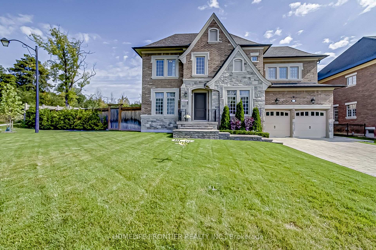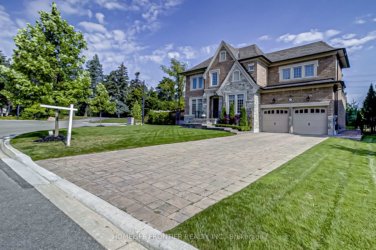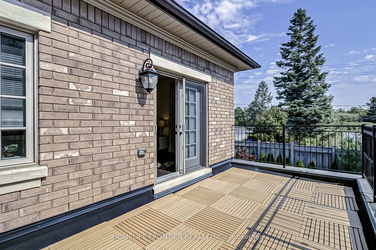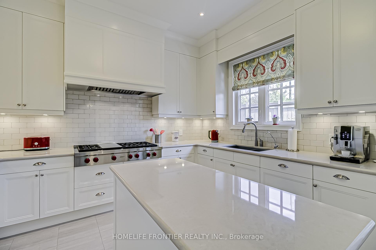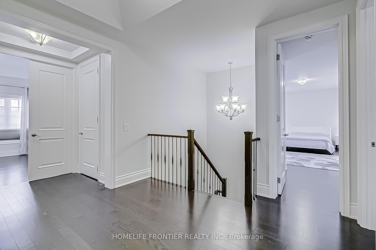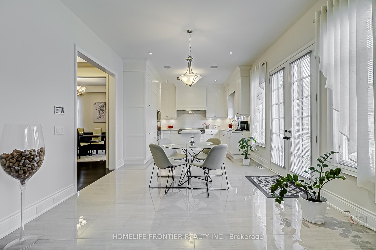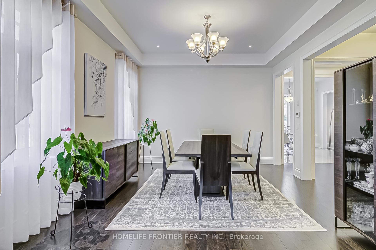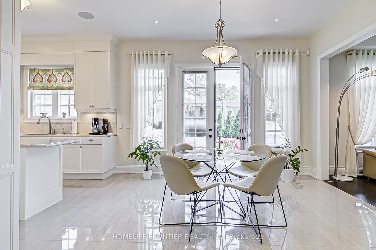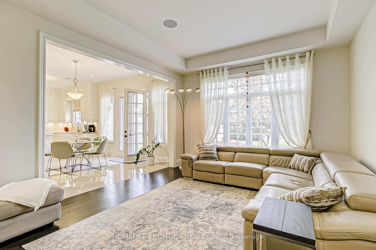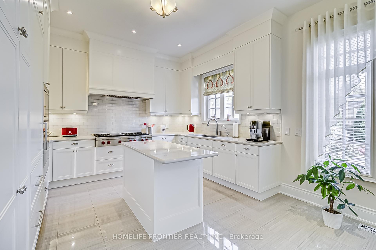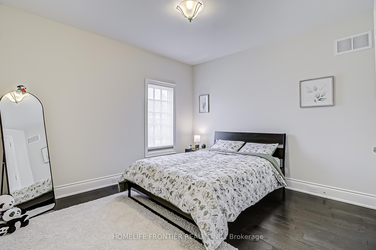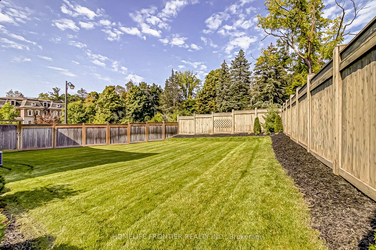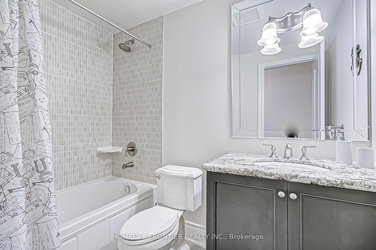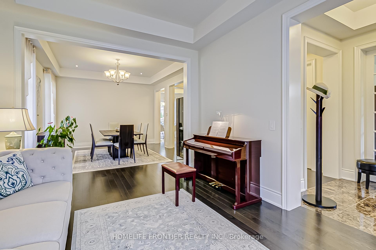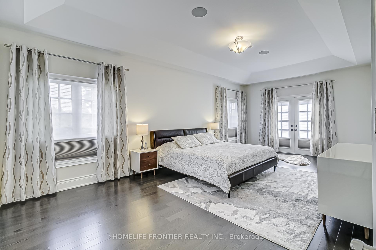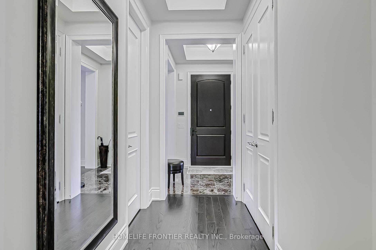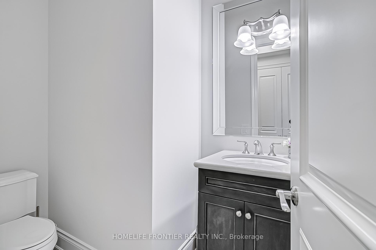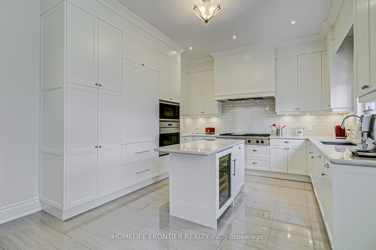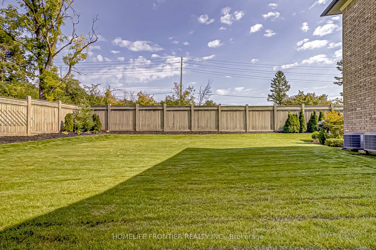$2,898,000
Available - For Sale
Listing ID: N12135099
141 Annsleywood Cour , Vaughan, L4H 4G6, York
| Amazing Location! Bright and Spacious 4 Bedroom & 5 Bathroom Home In Kleinburg Heritage Estates! One Of The Largest Lots Of The Court With Resort Style Professional Backyard Landscaping. 4,174 sq ft of Living Space. Soaring 10' Celling On Main & 9' Upper, Hardwood Flooring Throughout, Gourmet Kitchen With Quartz Counters, Backsplash, Top of The Line Paneled Appliances. Primary Bedroom with W/I Closet & 6 Pc. Ensuite & W/Out to Huge Terrace. Other Bedrooms with W/I closets & Ensuite or Semi-Ensuite. Partially Finished Basement By The Builder with Recreational Zone, Den, Kitchen/Bar & 4 Pc Bath, Possibility Of Installing An Elevator, Stone Patio, Sprinkle System, 3-Car Garage Tandem, Central Vac System, Professional Design Pool Project. Walking Distance To Kleinburg Village. Quick Drive to Grocery Stores, Restaurants, Parks and Great Rating Schools! Easy Drive to Downtown Toronto. |
| Price | $2,898,000 |
| Taxes: | $12463.04 |
| Occupancy: | Owner |
| Address: | 141 Annsleywood Cour , Vaughan, L4H 4G6, York |
| Acreage: | < .50 |
| Directions/Cross Streets: | Islington/Hwy 27 |
| Rooms: | 12 |
| Bedrooms: | 4 |
| Bedrooms +: | 1 |
| Family Room: | T |
| Basement: | Partially Fi |
| Level/Floor | Room | Length(m) | Width(m) | Descriptions | |
| Room 1 | Ground | Living Ro | 3.65 | 3.35 | Hardwood Floor, Large Window, Overlooks Dining |
| Room 2 | Ground | Dining Ro | 5.63 | 3.61 | Hardwood Floor, Large Window, Built-in Speakers |
| Room 3 | Ground | Kitchen | 3.66 | 3.21 | Tile Floor, Centre Island, Built-in Speakers |
| Room 4 | Ground | Breakfast | 4.27 | 3.66 | Tile Floor, French Doors, W/O To Patio |
| Room 5 | Ground | Family Ro | 5.55 | 3.66 | Hardwood Floor, Fireplace, Built-in Speakers |
| Room 6 | Ground | Office | 3.84 | 3.35 | Hardwood Floor, Large Window, Cathedral Ceiling(s) |
| Room 7 | Second | Primary B | 7.32 | 3.66 | Hardwood Floor, Walk-In Closet(s), 6 Pc Ensuite |
| Room 8 | Second | Bedroom 2 | 5.21 | 3.84 | Hardwood Floor, Walk-In Closet(s), Semi Ensuite |
| Room 9 | Second | Bedroom 3 | 3.66 | 3.54 | Hardwood Floor, Large Closet, Semi Ensuite |
| Room 10 | Second | Bedroom 4 | 3.66 | 3.35 | Hardwood Floor, Walk-In Closet(s), 3 Pc Ensuite |
| Room 11 | Basement | Recreatio | 6.16 | 5.49 | Laminate, B/I Bar, B/I Appliances |
| Room 12 | Basement | Bedroom 5 | 3.72 | 3.35 | Laminate, Open Concept, 4 Pc Bath |
| Washroom Type | No. of Pieces | Level |
| Washroom Type 1 | 6 | Second |
| Washroom Type 2 | 4 | Second |
| Washroom Type 3 | 3 | Second |
| Washroom Type 4 | 2 | Main |
| Washroom Type 5 | 4 | Basement |
| Total Area: | 0.00 |
| Property Type: | Detached |
| Style: | 2-Storey |
| Exterior: | Brick, Stone |
| Garage Type: | Attached |
| (Parking/)Drive: | Private |
| Drive Parking Spaces: | 6 |
| Park #1 | |
| Parking Type: | Private |
| Park #2 | |
| Parking Type: | Private |
| Pool: | None |
| Approximatly Square Footage: | 3500-5000 |
| CAC Included: | N |
| Water Included: | N |
| Cabel TV Included: | N |
| Common Elements Included: | N |
| Heat Included: | N |
| Parking Included: | N |
| Condo Tax Included: | N |
| Building Insurance Included: | N |
| Fireplace/Stove: | Y |
| Heat Type: | Forced Air |
| Central Air Conditioning: | Central Air |
| Central Vac: | Y |
| Laundry Level: | Syste |
| Ensuite Laundry: | F |
| Elevator Lift: | False |
| Sewers: | Sewer |
| Utilities-Cable: | A |
| Utilities-Hydro: | Y |
$
%
Years
This calculator is for demonstration purposes only. Always consult a professional
financial advisor before making personal financial decisions.
| Although the information displayed is believed to be accurate, no warranties or representations are made of any kind. |
| HOMELIFE FRONTIER REALTY INC. |
|
|

Sean Kim
Broker
Dir:
416-998-1113
Bus:
905-270-2000
Fax:
905-270-0047
| Book Showing | Email a Friend |
Jump To:
At a Glance:
| Type: | Freehold - Detached |
| Area: | York |
| Municipality: | Vaughan |
| Neighbourhood: | Kleinburg |
| Style: | 2-Storey |
| Tax: | $12,463.04 |
| Beds: | 4+1 |
| Baths: | 5 |
| Fireplace: | Y |
| Pool: | None |
Locatin Map:
Payment Calculator:

