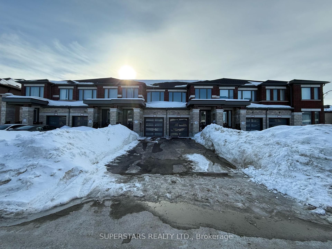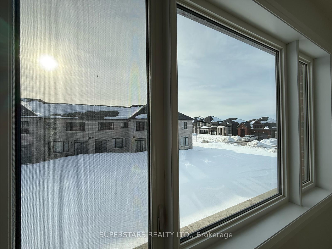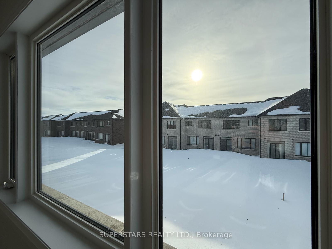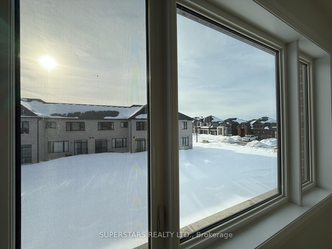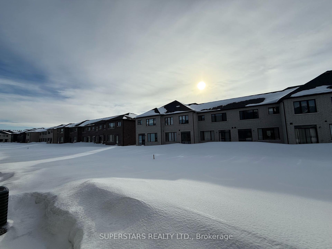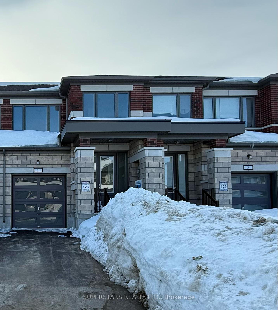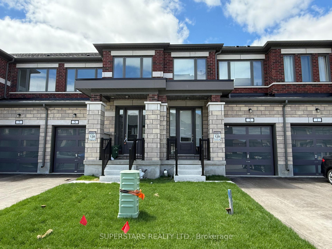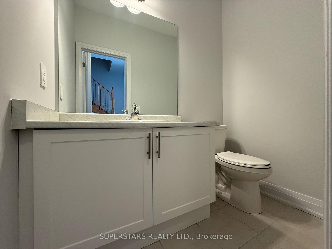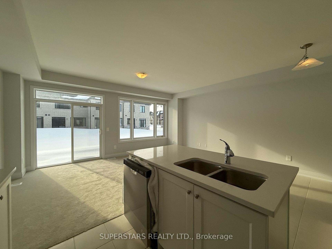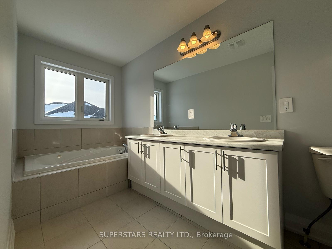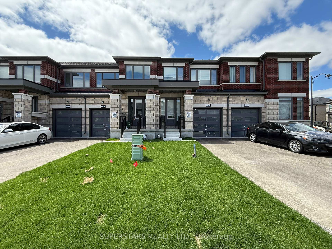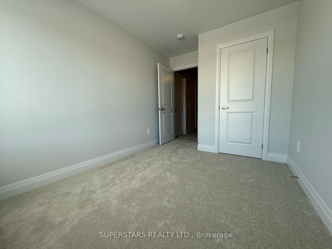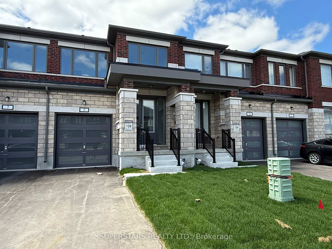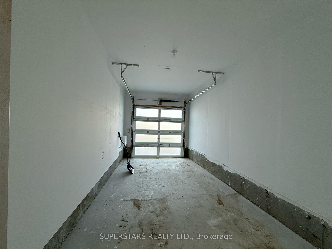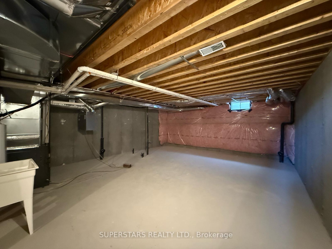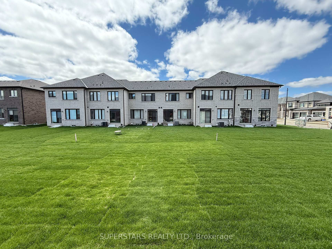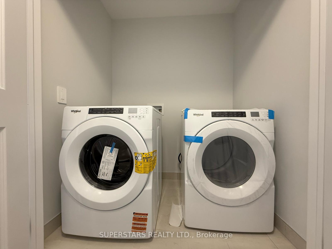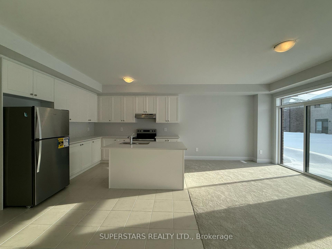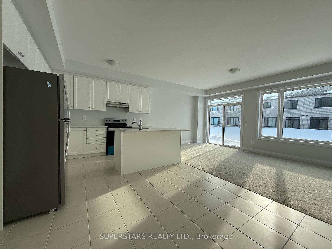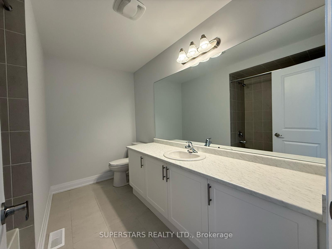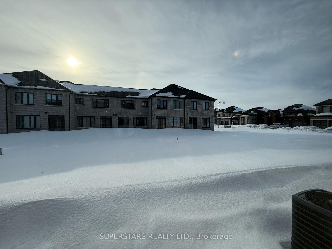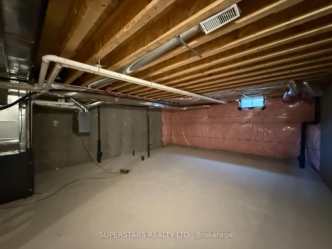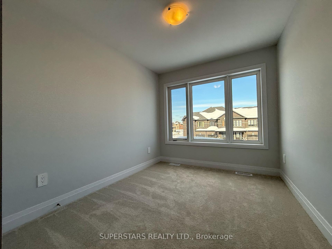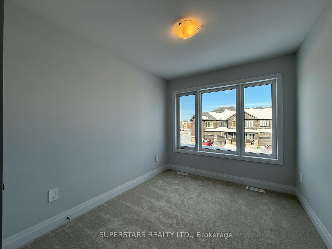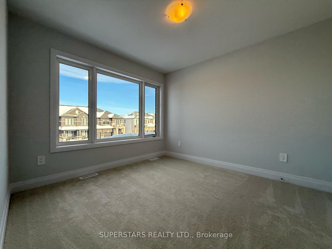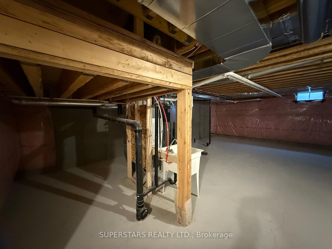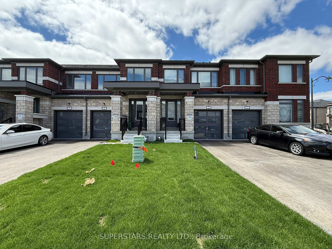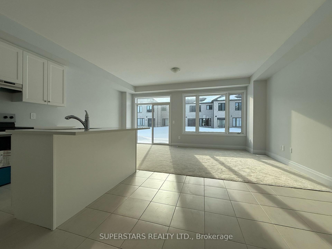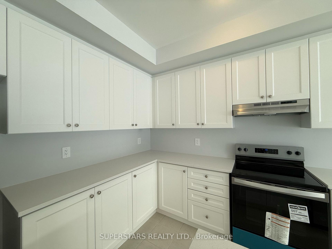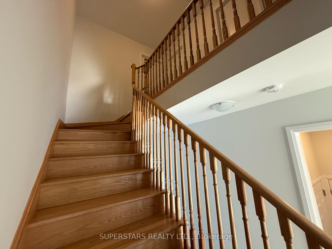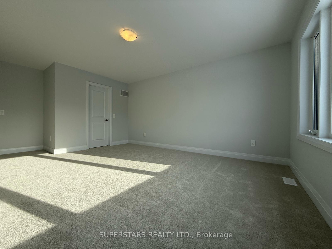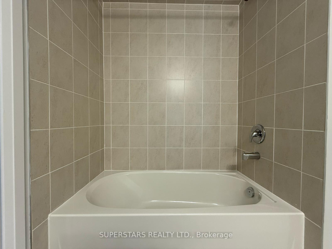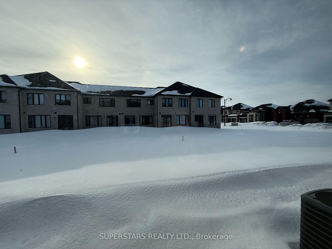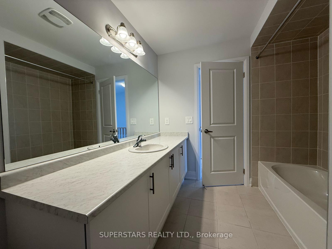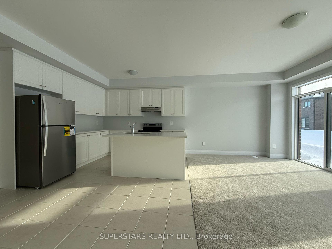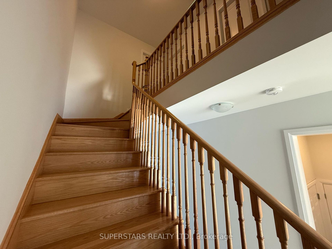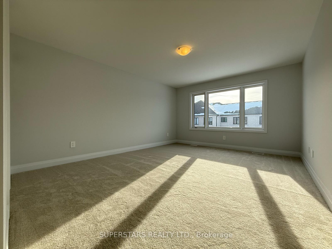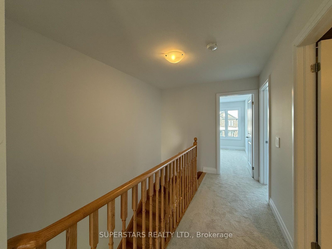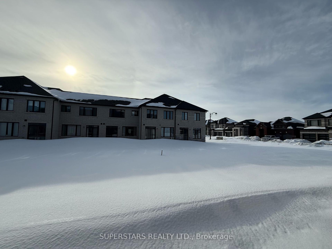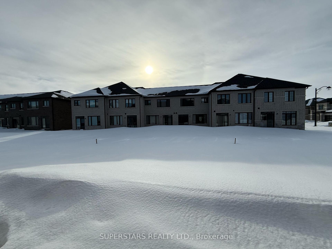$549,000
Available - For Sale
Listing ID: X12127314
5 Keenan Stre , Kawartha Lakes, K9V 6A1, Kawartha Lakes
| Stunning Brand New Townhome in the Heart of Lindsay, Kawartha Lakes! Discover this exquisite close to 1800 sq. ft. townhome offering the perfect blend of modern style and comfort. This beautifully designed home features 3 spacious bedrooms and 3 elegantly appointed bathrooms, ideal for cozy living. The gourmet kitchen boasts sleek quartz countertops, high-end stainless steel appliances, and ample storage creating both a stylish and functional space. Upgraded finishes throughout, including a carpet-free staircase, add a touch of sophistication and practicality. Conveniently located close to top-rated schools, parks, local amenities, and much more this home is perfect for families or professionals seeking comfort and convenience. Don't miss out on this exceptional residence it won't last long! |
| Price | $549,000 |
| Taxes: | $3113.63 |
| Occupancy: | Vacant |
| Address: | 5 Keenan Stre , Kawartha Lakes, K9V 6A1, Kawartha Lakes |
| Acreage: | < .50 |
| Directions/Cross Streets: | Colborne St W/ St. Joseph Rd |
| Rooms: | 8 |
| Bedrooms: | 3 |
| Bedrooms +: | 0 |
| Family Room: | T |
| Basement: | Full |
| Level/Floor | Room | Length(m) | Width(m) | Descriptions | |
| Room 1 | Main | Kitchen | 2.68 | 3.86 | Centre Island, Open Concept, Stainless Steel Appl |
| Room 2 | Main | Living Ro | 5.73 | 3.86 | Combined w/Dining, Open Concept, W/O To Yard |
| Room 3 | Main | Dining Ro | 5.71 | 3.86 | Combined w/Living, Open Concept, W/O To Yard |
| Room 4 | Main | Bathroom | 1.8 | 1.24 | 2 Pc Bath, Tile Floor |
| Room 5 | Second | Primary B | 4.37 | 4.11 | Large Window, Walk-In Closet(s), Broadloom |
| Room 6 | Second | Bedroom 2 | 3.66 | 2.84 | Large Closet, Closet, Broadloom |
| Room 7 | Second | Bedroom 3 | 3.18 | 2.71 | Window, Closet, Broadloom |
| Room 8 | Second | Bathroom | 4.19 | 1.5 | Ensuite Bath, Tile Floor |
| Room 9 | Second | Bathroom | 2.84 | 1.45 | Tile Floor |
| Washroom Type | No. of Pieces | Level |
| Washroom Type 1 | 2 | Main |
| Washroom Type 2 | 3 | Second |
| Washroom Type 3 | 4 | Second |
| Washroom Type 4 | 0 | |
| Washroom Type 5 | 0 |
| Total Area: | 0.00 |
| Approximatly Age: | 0-5 |
| Property Type: | Att/Row/Townhouse |
| Style: | 2-Storey |
| Exterior: | Brick |
| Garage Type: | Attached |
| (Parking/)Drive: | Private |
| Drive Parking Spaces: | 2 |
| Park #1 | |
| Parking Type: | Private |
| Park #2 | |
| Parking Type: | Private |
| Pool: | None |
| Approximatly Age: | 0-5 |
| Approximatly Square Footage: | 1500-2000 |
| Property Features: | Campground, Golf |
| CAC Included: | N |
| Water Included: | N |
| Cabel TV Included: | N |
| Common Elements Included: | N |
| Heat Included: | N |
| Parking Included: | N |
| Condo Tax Included: | N |
| Building Insurance Included: | N |
| Fireplace/Stove: | N |
| Heat Type: | Forced Air |
| Central Air Conditioning: | Central Air |
| Central Vac: | N |
| Laundry Level: | Syste |
| Ensuite Laundry: | F |
| Sewers: | Sewer |
| Utilities-Hydro: | Y |
$
%
Years
This calculator is for demonstration purposes only. Always consult a professional
financial advisor before making personal financial decisions.
| Although the information displayed is believed to be accurate, no warranties or representations are made of any kind. |
| SUPERSTARS REALTY LTD. |
|
|

Sean Kim
Broker
Dir:
416-998-1113
Bus:
905-270-2000
Fax:
905-270-0047
| Book Showing | Email a Friend |
Jump To:
At a Glance:
| Type: | Freehold - Att/Row/Townhouse |
| Area: | Kawartha Lakes |
| Municipality: | Kawartha Lakes |
| Neighbourhood: | Lindsay |
| Style: | 2-Storey |
| Approximate Age: | 0-5 |
| Tax: | $3,113.63 |
| Beds: | 3 |
| Baths: | 3 |
| Fireplace: | N |
| Pool: | None |
Locatin Map:
Payment Calculator:

