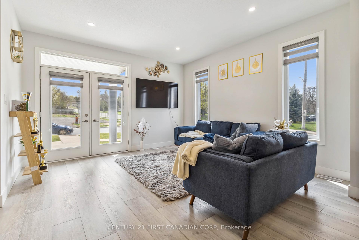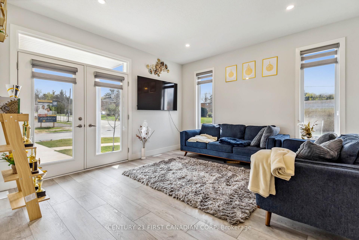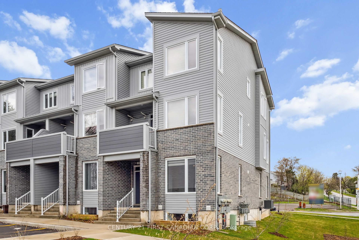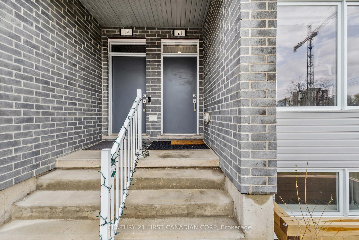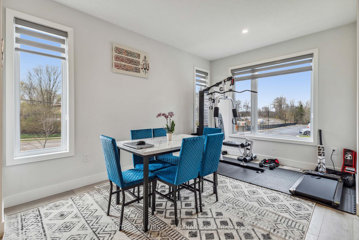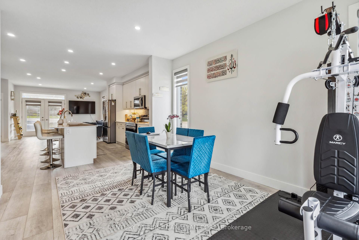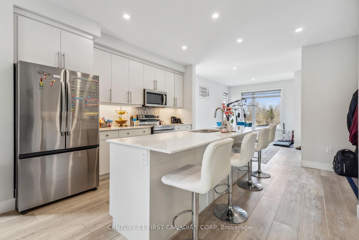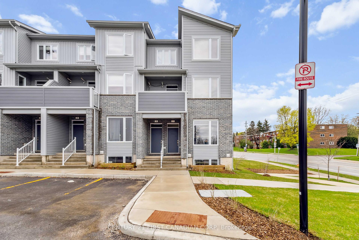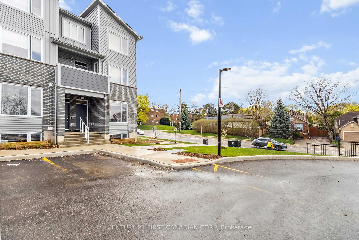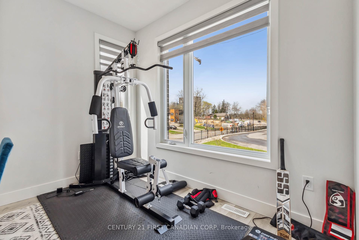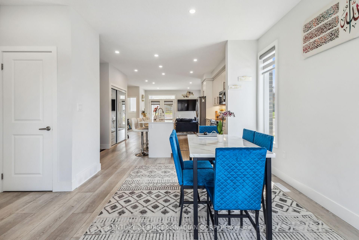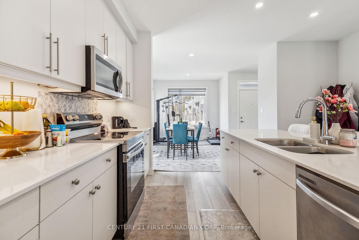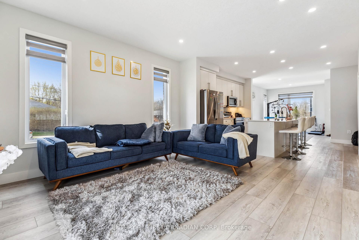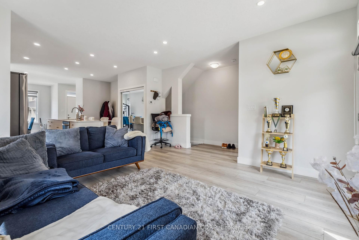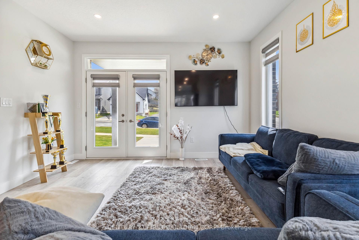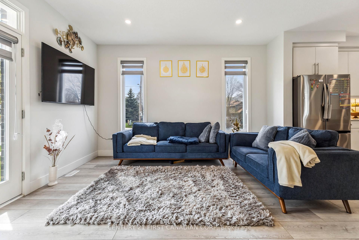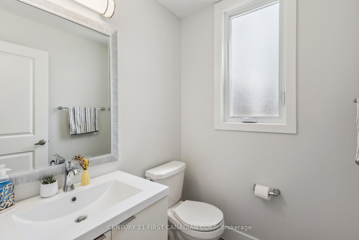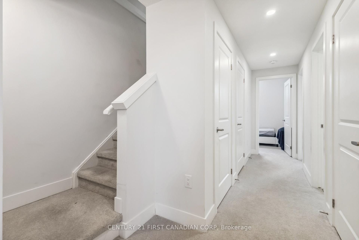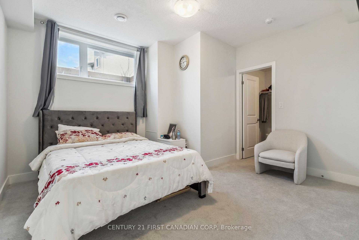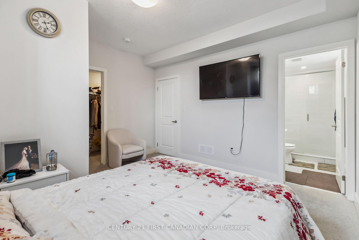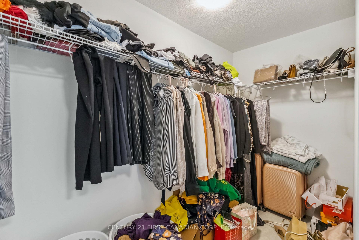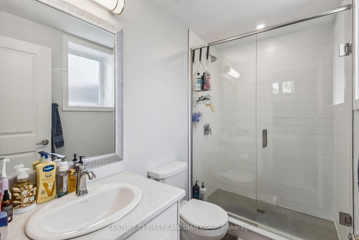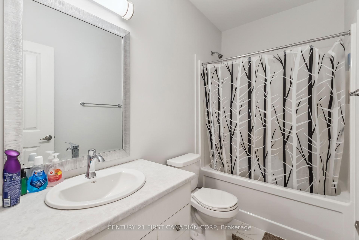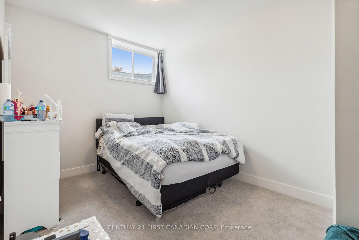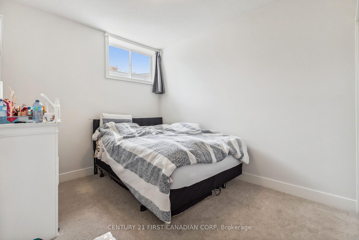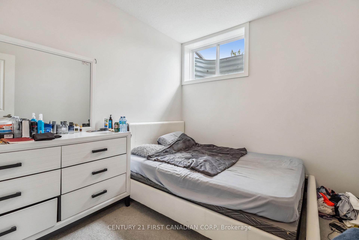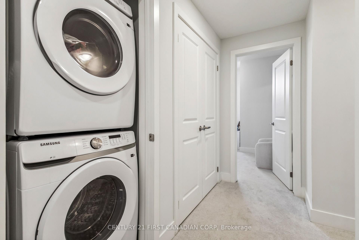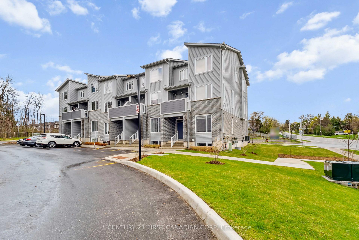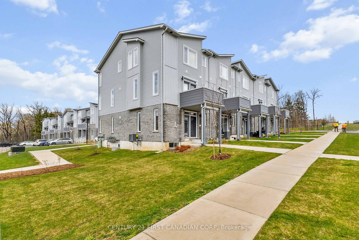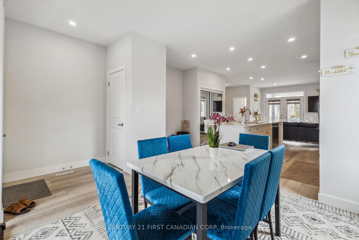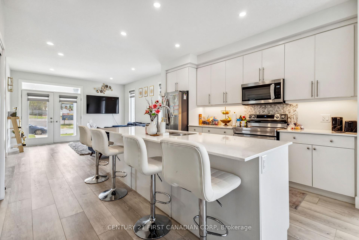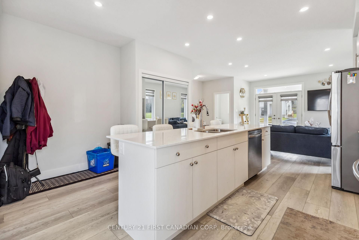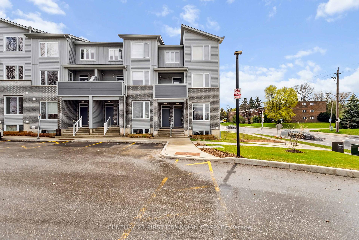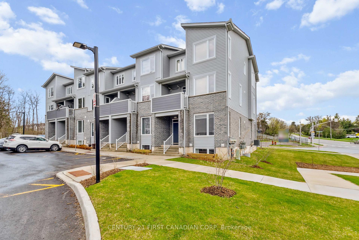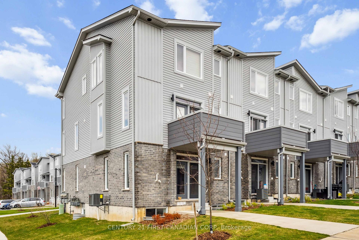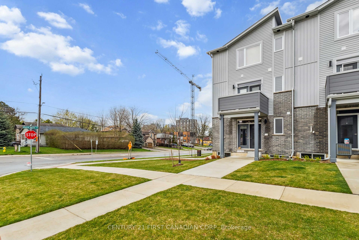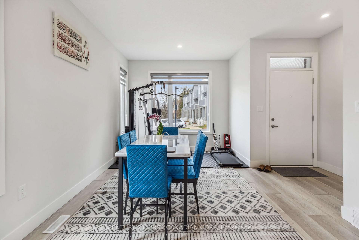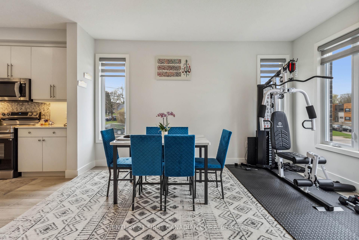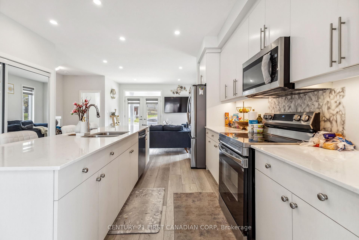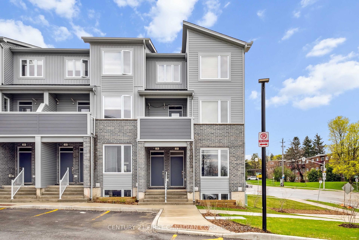$499,900
Available - For Sale
Listing ID: X12134639
990 DEVERON Cres , London South, N5Z 0B7, Middlesex
| Welcome to Unit 21 at 990 Deveron Crescent, London, ON, a stylish and spacious stacked townhouse offering 3 bedrooms, 2.5 bathrooms, and nearly 1,650 sq ft of modern living space. This bright and beautifully maintained home features an open-concept main floor with a large living and dining area, a gourmet kitchen boasting quartz countertops, ceiling-height cabinetry, stainless steel appliances, and a generous 8-foot island perfect for entertaining. The private primary suite includes a walk-in closet and sleek 3-piece ensuite, while two additional bedrooms, a 4-piece bath, and a convenient laundry area complete the lower level. Enjoy the outdoors with two private balconiesone front and one backand benefit from central air, forced air heating, and one exclusive parking spot. Low maintenance fees add to the appeal, making this a great option for homeowners or investors alike. Located in Londons desirable South J neighborhood, this property offers excellent walkability, access to multiple bus routes, nearby schools (such as Ealing PS and St. Sebastian Catholic), and proximity to parks like Meadowlily Woods and Westminster Ponds. Youre also minutes from shopping, hospitals, and Highway 401. With similar units selling around $529,900 and rental demand strong at approximately $2,600/month, this property combines comfort, convenience, and great valueideal for families, young professionals, or savvy investors. Book your private showing today and discover all that this modern townhouse has to offer! |
| Price | $499,900 |
| Taxes: | $3500.00 |
| Occupancy: | Tenant |
| Address: | 990 DEVERON Cres , London South, N5Z 0B7, Middlesex |
| Postal Code: | N5Z 0B7 |
| Province/State: | Middlesex |
| Directions/Cross Streets: | Commissioners Rd E and Pondmills Road |
| Level/Floor | Room | Length(m) | Width(m) | Descriptions | |
| Room 1 | Main | Living Ro | 3.96 | 4.23 | |
| Room 2 | Main | Kitchen | 3.96 | 4.15 | |
| Room 3 | Main | Dining Ro | 3.05 | 4.42 | |
| Room 4 | Main | Bathroom | 1.52 | 1.82 | 2 Pc Bath |
| Room 5 | Lower | Primary B | 3.05 | 3.05 | |
| Room 6 | Lower | Bathroom | 2.74 | 1.5 | |
| Room 7 | Lower | Bedroom 2 | 3.04 | 2.74 | |
| Room 8 | Lower | Bedroom 3 | 3.35 | 2.74 | |
| Room 9 | Lower | Bathroom | 2.74 | 1.5 | |
| Room 10 | Lower | Laundry | 1.06 | 1.06 | |
| Room 11 | Lower | Utility R | 1.75 | 1.06 |
| Washroom Type | No. of Pieces | Level |
| Washroom Type 1 | 2 | Main |
| Washroom Type 2 | 3 | Lower |
| Washroom Type 3 | 3 | Lower |
| Washroom Type 4 | 0 | |
| Washroom Type 5 | 0 | |
| Washroom Type 6 | 2 | Main |
| Washroom Type 7 | 3 | Lower |
| Washroom Type 8 | 3 | Lower |
| Washroom Type 9 | 0 | |
| Washroom Type 10 | 0 |
| Total Area: | 0.00 |
| Approximatly Age: | 0-5 |
| Washrooms: | 3 |
| Heat Type: | Forced Air |
| Central Air Conditioning: | Central Air |
$
%
Years
This calculator is for demonstration purposes only. Always consult a professional
financial advisor before making personal financial decisions.
| Although the information displayed is believed to be accurate, no warranties or representations are made of any kind. |
| CENTURY 21 FIRST CANADIAN CORP |
|
|

Sean Kim
Broker
Dir:
416-998-1113
Bus:
905-270-2000
Fax:
905-270-0047
| Virtual Tour | Book Showing | Email a Friend |
Jump To:
At a Glance:
| Type: | Com - Condo Townhouse |
| Area: | Middlesex |
| Municipality: | London South |
| Neighbourhood: | South J |
| Style: | Stacked Townhous |
| Approximate Age: | 0-5 |
| Tax: | $3,500 |
| Maintenance Fee: | $228 |
| Baths: | 3 |
| Fireplace: | N |
Locatin Map:
Payment Calculator:

