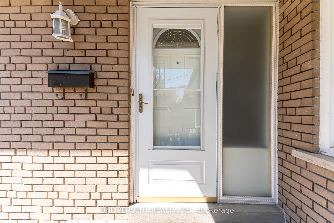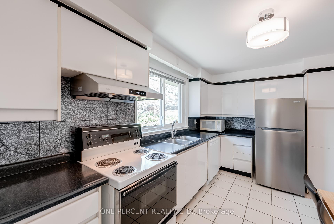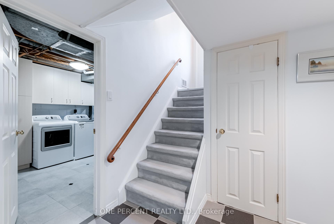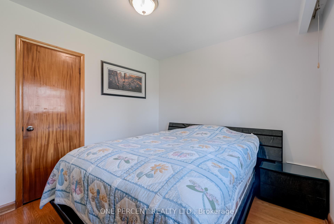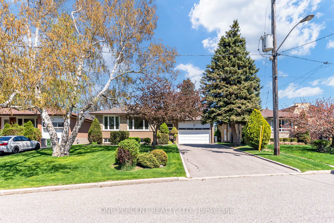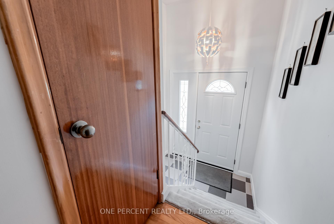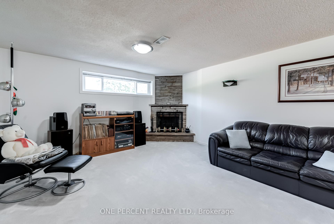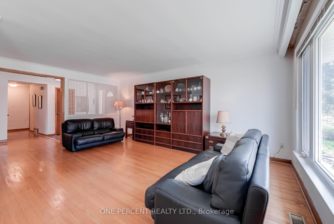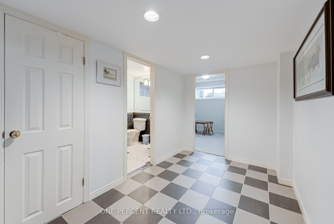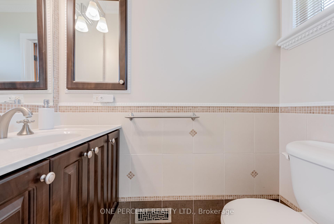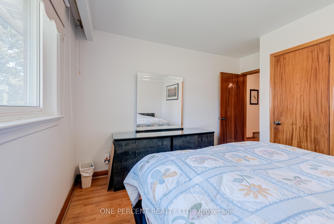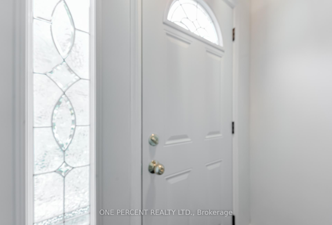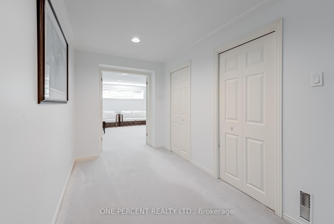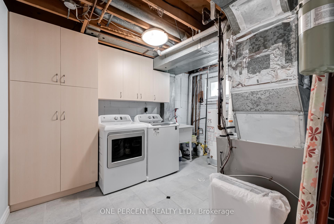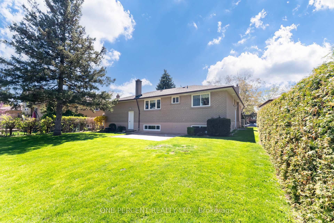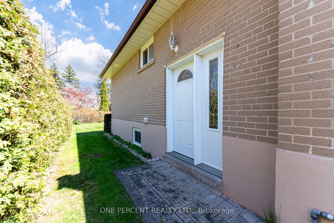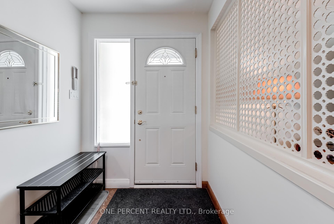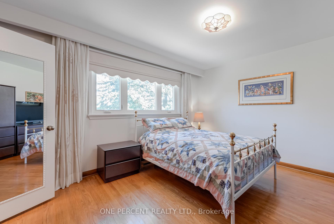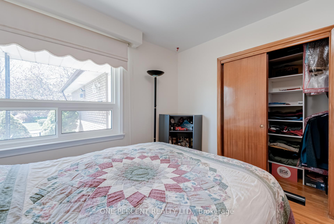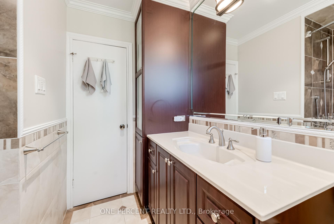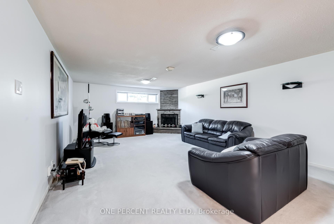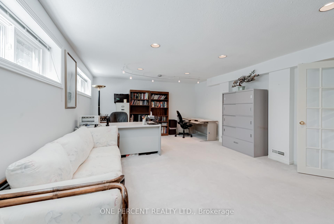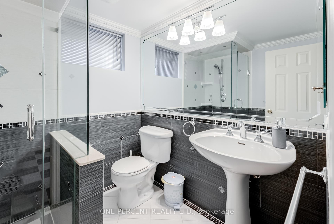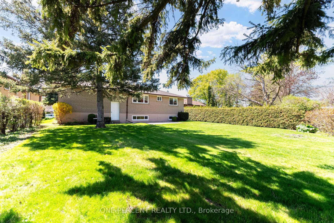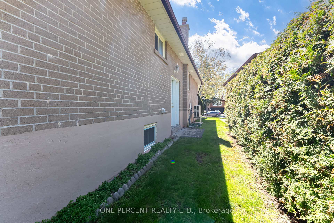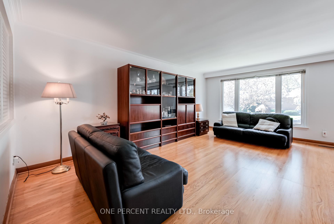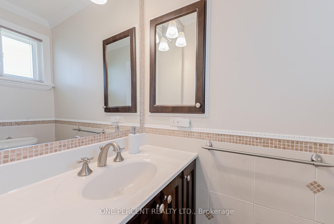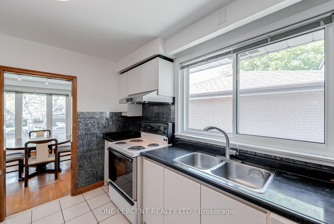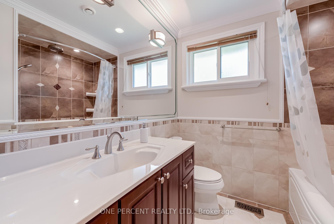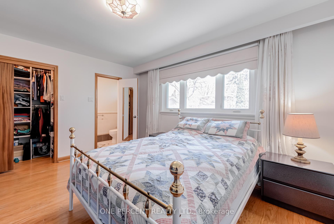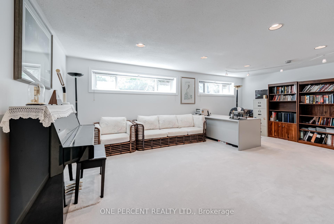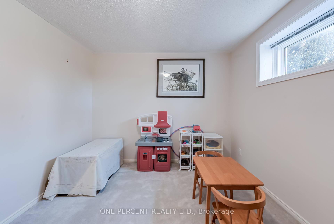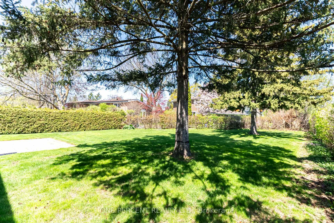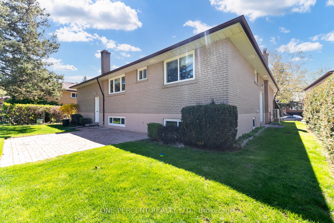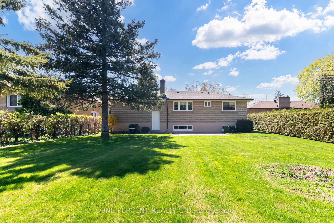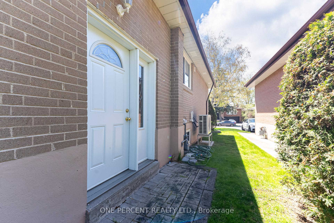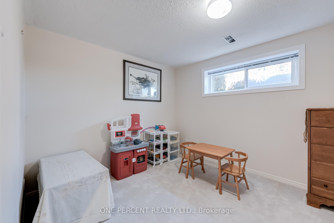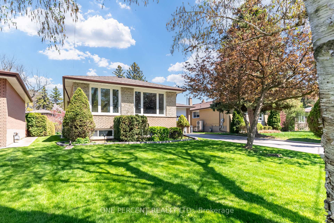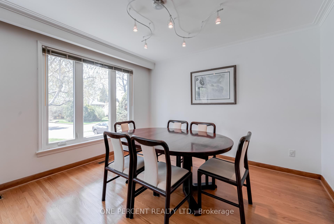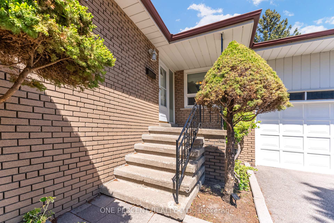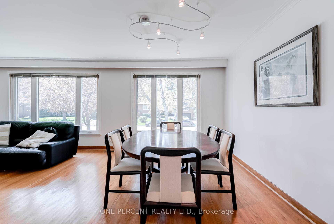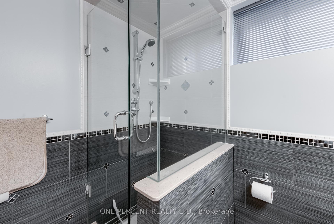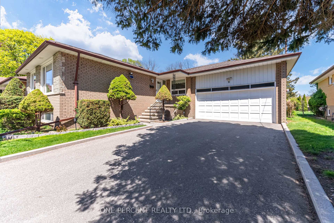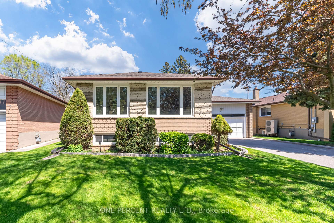$1,720,000
Available - For Sale
Listing ID: C12135225
9 Geraldton Cres , Toronto, M2J 2R5, Toronto
| Welcome to 9 Geraldton Cres in the quiet yet central community of Bayview Village! This well-maintained raised bungalow has no sidewalk, a deep lot w/ huge backyard, mature trees & a long driveway which can fit up to 6 cars. Basement is fully finished complete w/ a separate side entrance w/ access from the interior. Hardwood flooring throughout main floor, smoothed ceilings & large windows letting in natural light. Enjoy, entertain or work from home in the enlarged basement rec room which can be used a family room or in the office which can be used as a 5th bedroom complete w/ double closet. Easily convert it into an in-law suite or guest quarters w/ a separate side entrance. Close to public transit, Hwy 401, places of worship, Leslie Park, Bridlebrook Tennis Club, the Don River, North York General Hospital or shopping (Ikea, Canadian Tire, Bayview Village etc). |
| Price | $1,720,000 |
| Taxes: | $8511.94 |
| Assessment Year: | 2024 |
| Occupancy: | Owner |
| Address: | 9 Geraldton Cres , Toronto, M2J 2R5, Toronto |
| Directions/Cross Streets: | Leslie St / Finch Ave E |
| Rooms: | 8 |
| Rooms +: | 4 |
| Bedrooms: | 3 |
| Bedrooms +: | 2 |
| Family Room: | T |
| Basement: | Separate Ent, Finished |
| Level/Floor | Room | Length(m) | Width(m) | Descriptions | |
| Room 1 | Main | Foyer | 1.87 | 1.82 | Tile Floor, Closet |
| Room 2 | Main | Living Ro | 6.1 | 3.71 | Hardwood Floor, Combined w/Family, Picture Window |
| Room 3 | Main | Family Ro | 6.1 | 3.71 | Hardwood Floor, Combined w/Living, Picture Window |
| Room 4 | Main | Dining Ro | 3.57 | 3.12 | Hardwood Floor, Track Lighting, Picture Window |
| Room 5 | Main | Kitchen | 3.7 | 3.1 | Tile Floor, Backsplash, Eat-in Kitchen |
| Room 6 | Main | Primary B | 4.39 | 4.17 | Walk-In Closet(s), 2 Pc Ensuite, Hardwood Floor |
| Room 7 | Main | Bedroom 2 | 3.8 | 3.11 | Hardwood Floor, Walk-In Closet(s), Closet Organizers |
| Room 8 | Main | Bedroom 3 | 3.63 | 3.1 | Closet, Large Window, Hardwood Floor |
| Room 9 | Basement | Recreatio | 7.32 | 4.6 | Fireplace, Broadloom, Above Grade Window |
| Room 10 | Basement | Bedroom 4 | 6.52 | 4.25 | Pot Lights, Broadloom, Double Closet |
| Room 11 | Basement | Bedroom 5 | 3.42 | 2.93 | Closet, Broadloom |
| Room 12 | Basement | Laundry | 3.57 | 3.1 | B/I Shelves, Tile Floor |
| Washroom Type | No. of Pieces | Level |
| Washroom Type 1 | 4 | Main |
| Washroom Type 2 | 2 | Main |
| Washroom Type 3 | 3 | Basement |
| Washroom Type 4 | 0 | |
| Washroom Type 5 | 0 |
| Total Area: | 0.00 |
| Property Type: | Detached |
| Style: | Bungalow-Raised |
| Exterior: | Brick |
| Garage Type: | Attached |
| Drive Parking Spaces: | 6 |
| Pool: | None |
| Approximatly Square Footage: | 1100-1500 |
| Property Features: | Fenced Yard, Hospital |
| CAC Included: | N |
| Water Included: | N |
| Cabel TV Included: | N |
| Common Elements Included: | N |
| Heat Included: | N |
| Parking Included: | N |
| Condo Tax Included: | N |
| Building Insurance Included: | N |
| Fireplace/Stove: | Y |
| Heat Type: | Heat Pump |
| Central Air Conditioning: | Central Air |
| Central Vac: | N |
| Laundry Level: | Syste |
| Ensuite Laundry: | F |
| Sewers: | Sewer |
$
%
Years
This calculator is for demonstration purposes only. Always consult a professional
financial advisor before making personal financial decisions.
| Although the information displayed is believed to be accurate, no warranties or representations are made of any kind. |
| ONE PERCENT REALTY LTD. |
|
|

Sean Kim
Broker
Dir:
416-998-1113
Bus:
905-270-2000
Fax:
905-270-0047
| Virtual Tour | Book Showing | Email a Friend |
Jump To:
At a Glance:
| Type: | Freehold - Detached |
| Area: | Toronto |
| Municipality: | Toronto C15 |
| Neighbourhood: | Bayview Village |
| Style: | Bungalow-Raised |
| Tax: | $8,511.94 |
| Beds: | 3+2 |
| Baths: | 3 |
| Fireplace: | Y |
| Pool: | None |
Locatin Map:
Payment Calculator:

