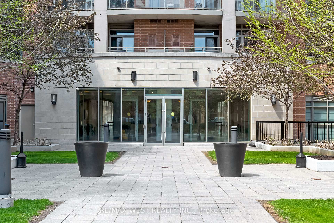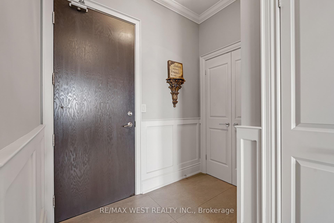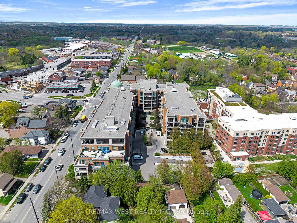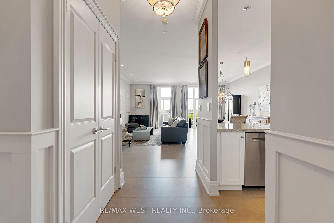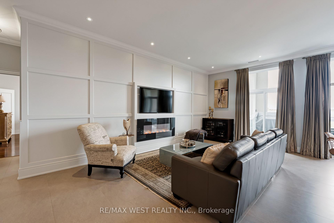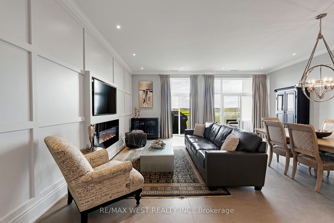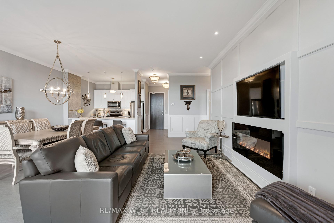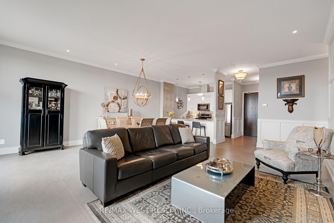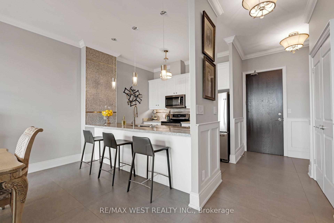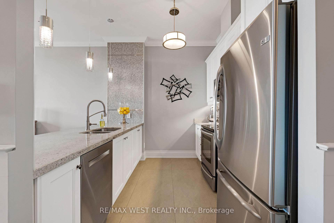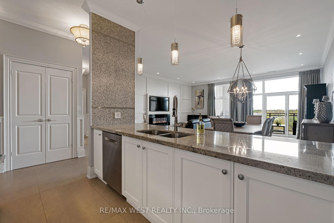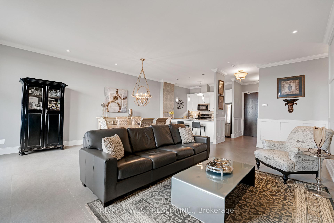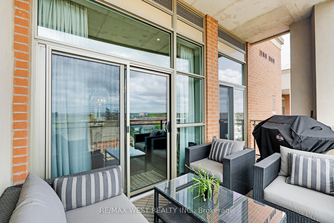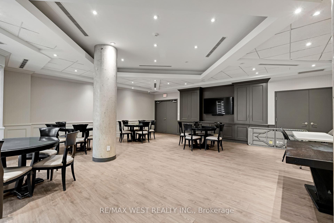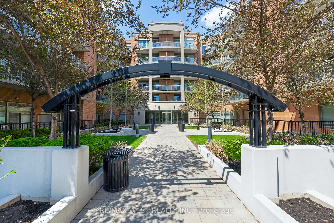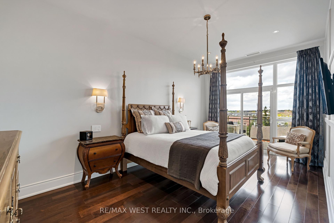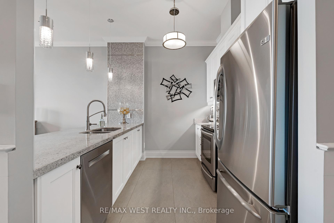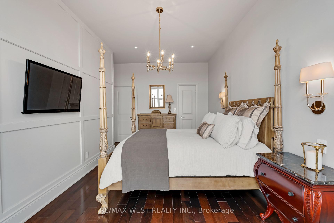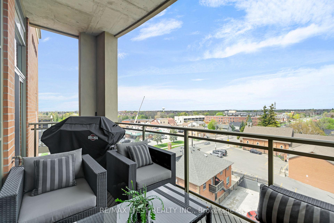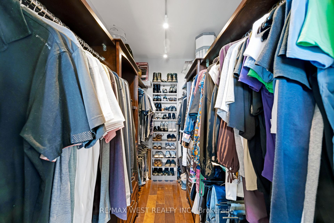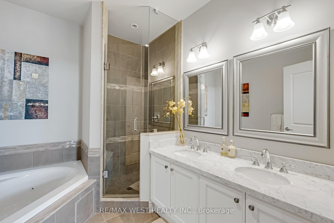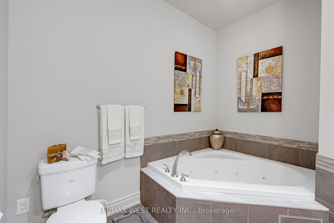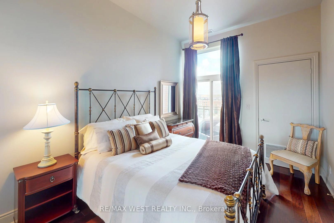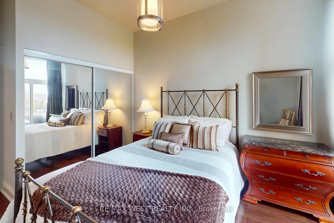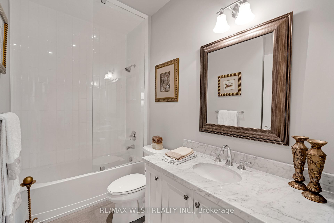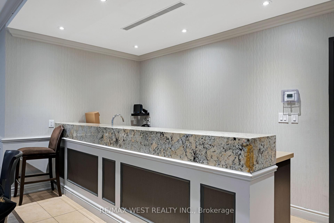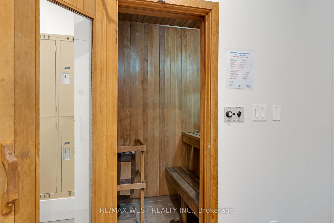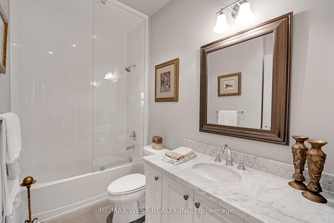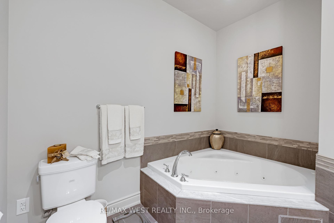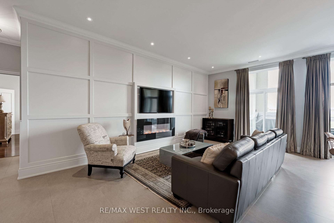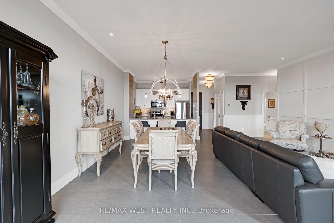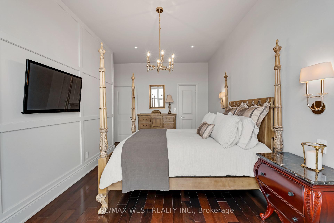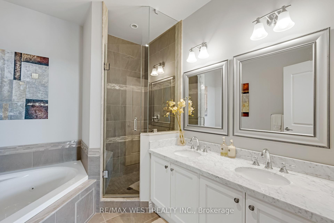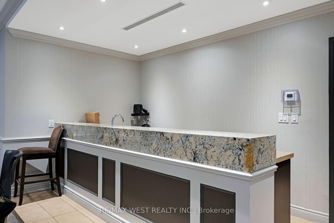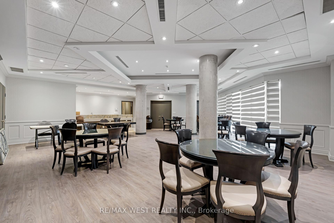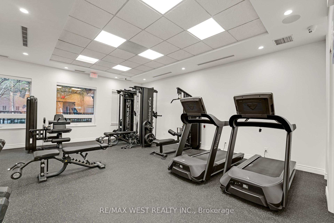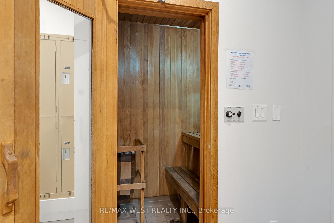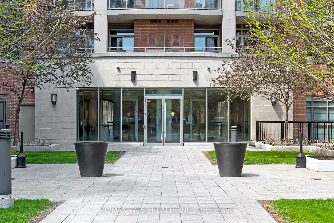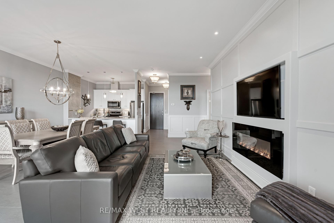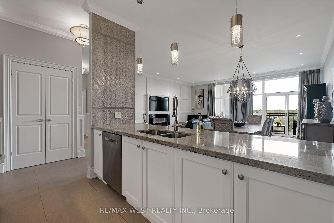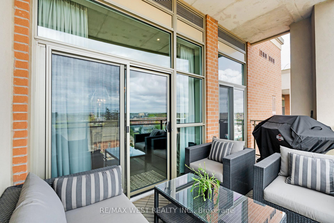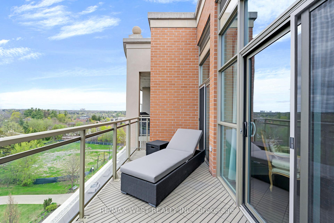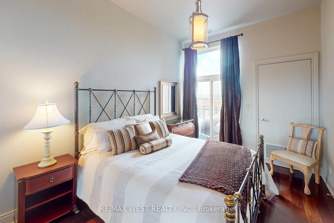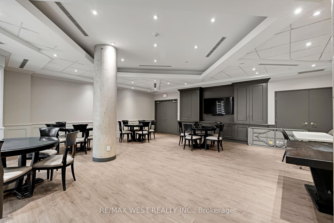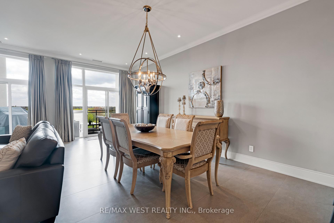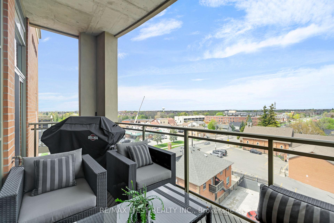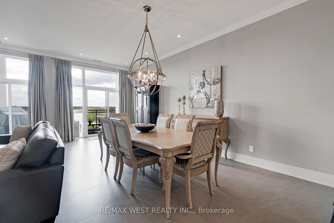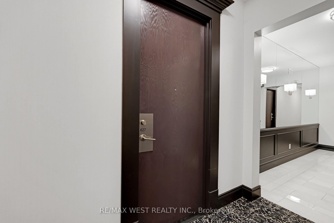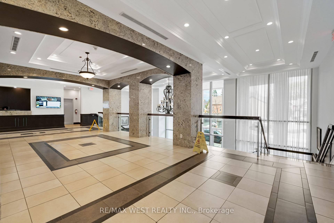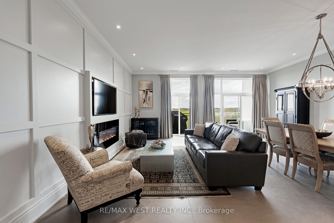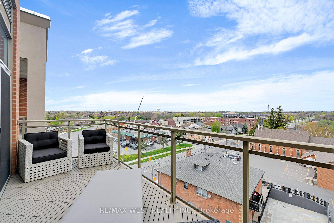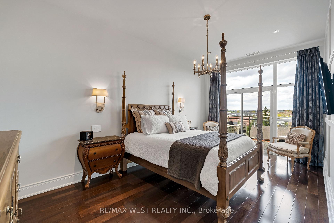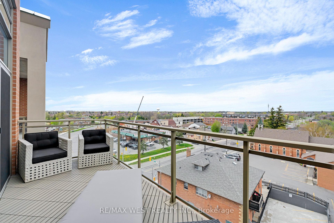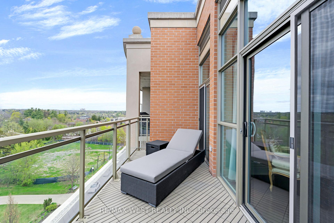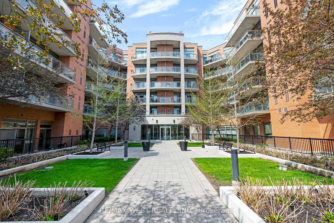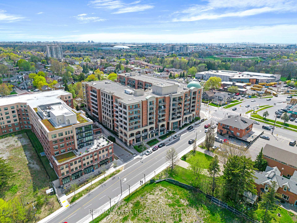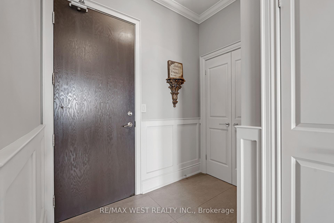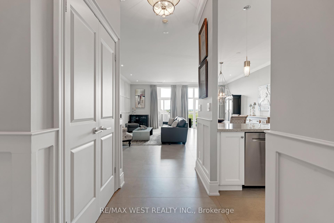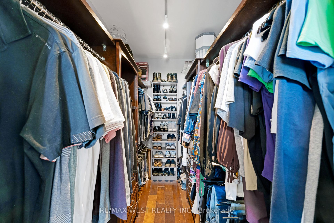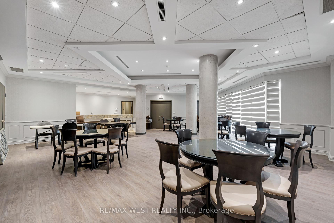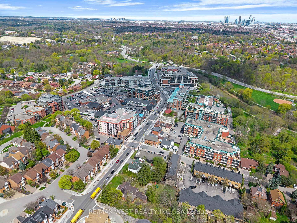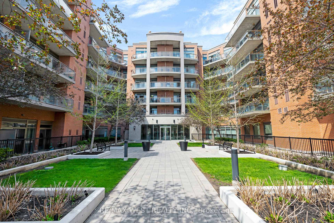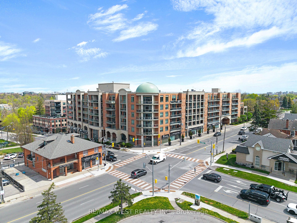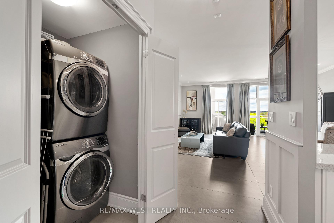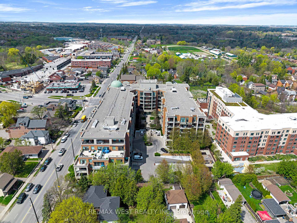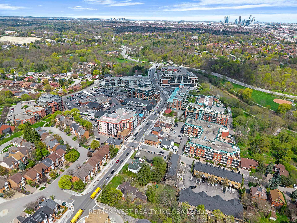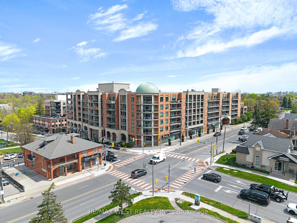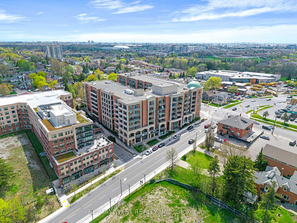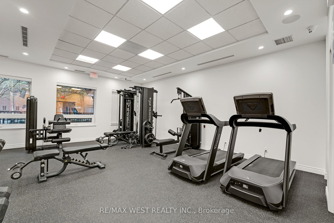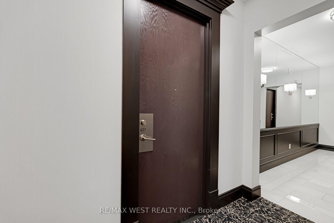$1,299,000
Available - For Sale
Listing ID: N12134324
281 Woodbridge Aven , Vaughan, L4L 0C6, York
| Experience luxurious living in this dream-designed penthouse condo located in the vibrant heart of downtown Woodbridge! This stylish 2 bedroom luxurious unit offers 1,571 sqft (1,386 sqft Unit + 2 balconies - 92 sqft each). This open concept floor-plan is complete with luxurious finishes including 10 ft smooth ceilings, upgraded & elegant crown moulding, baseboards & wainscotting, walnut hardwood & 2'x4' grey porcelain floors throughout - this home exudes sophistication! Enjoy breathtaking views from two expansive balconies, accessible from every room. The chef's kitchen boasts a breakfast bar, granite counter-tops, stainless steel appliances, and upgraded back-splash. Spacious primary bedroom with walk in closet & 2nd bedroom with custom closet organizers. Plus! enjoy the convenience of 2 large upgraded washrooms, each with heated floors making this condo both functional and stylish. Added convenience includes a large laundry room & sink with an oversized stacked washer and dryer, central vacuum system - and two side by side parking spaces with a storage locker. Building amenities include: Gym (Sauna), Party Room, Bike Storage, Concierge/Security. Guest suite & visitor parking available. Experience ultimate comfort and elegance in this exceptional property perfect for those seeking a luxurious lifestyle. |
| Price | $1,299,000 |
| Taxes: | $4644.00 |
| Occupancy: | Owner |
| Address: | 281 Woodbridge Aven , Vaughan, L4L 0C6, York |
| Postal Code: | L4L 0C6 |
| Province/State: | York |
| Directions/Cross Streets: | Woodbridge Ave/Kipling Ave |
| Level/Floor | Room | Length(m) | Width(m) | Descriptions | |
| Room 1 | Main | Living Ro | 6.35 | 6.81 | Combined w/Dining |
| Room 2 | Main | Dining Ro | 6.35 | 6.81 | Combined w/Living |
| Room 3 | Main | Kitchen | 3.15 | 2.92 | |
| Room 4 | Main | Foyer | 2.4 | 2.97 | |
| Room 5 | Main | Primary B | 4.7 | 5.79 | Walk-In Closet(s) |
| Room 6 | Main | Bathroom | 2.64 | 2.85 | 5 Pc Ensuite |
| Room 7 | Main | Bedroom 2 | 3.12 | 4.6 | |
| Room 8 | Main | Bathroom | 1.73 | 2.85 | 4 Pc Bath |
| Washroom Type | No. of Pieces | Level |
| Washroom Type 1 | 5 | Main |
| Washroom Type 2 | 4 | Main |
| Washroom Type 3 | 0 | |
| Washroom Type 4 | 0 | |
| Washroom Type 5 | 0 | |
| Washroom Type 6 | 5 | Main |
| Washroom Type 7 | 4 | Main |
| Washroom Type 8 | 0 | |
| Washroom Type 9 | 0 | |
| Washroom Type 10 | 0 |
| Total Area: | 0.00 |
| Washrooms: | 2 |
| Heat Type: | Forced Air |
| Central Air Conditioning: | Central Air |
$
%
Years
This calculator is for demonstration purposes only. Always consult a professional
financial advisor before making personal financial decisions.
| Although the information displayed is believed to be accurate, no warranties or representations are made of any kind. |
| RE/MAX WEST REALTY INC. |
|
|

Sean Kim
Broker
Dir:
416-998-1113
Bus:
905-270-2000
Fax:
905-270-0047
| Virtual Tour | Book Showing | Email a Friend |
Jump To:
At a Glance:
| Type: | Com - Condo Apartment |
| Area: | York |
| Municipality: | Vaughan |
| Neighbourhood: | West Woodbridge |
| Style: | Apartment |
| Tax: | $4,644 |
| Maintenance Fee: | $938 |
| Beds: | 2 |
| Baths: | 2 |
| Fireplace: | N |
Locatin Map:
Payment Calculator:

