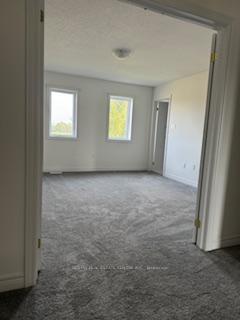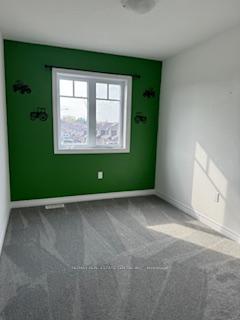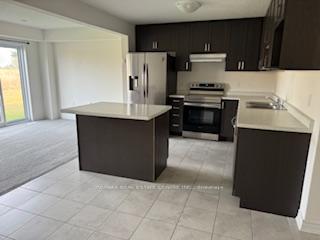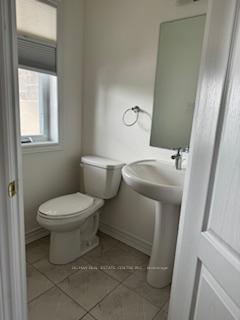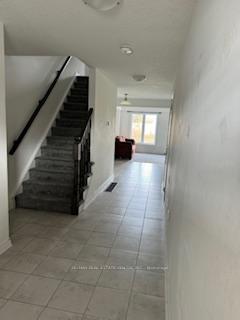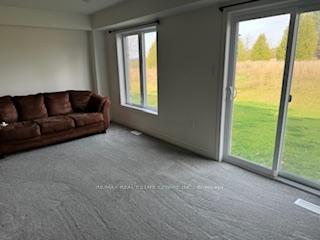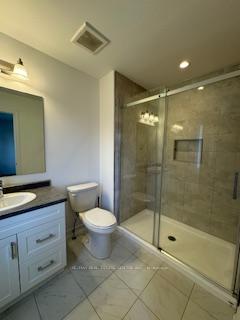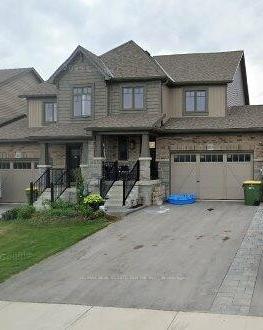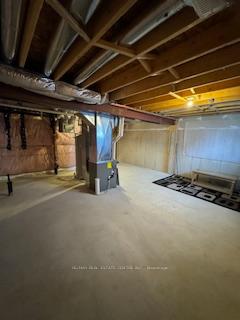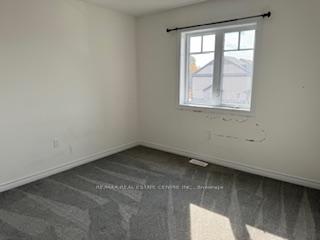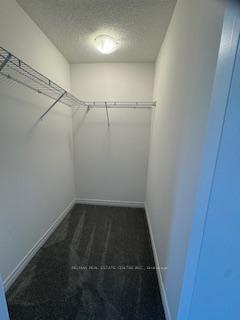$579,000
Available - For Sale
Listing ID: X12088388
119 Stan Baker Boul , Grey Highlands, N0C 1H0, Grey County
| The Perfect Place to Invest, Make Your Start or Downsize. This charming property is perfectlysituated, backing onto lush greenspace with open views that stretch out over the prestigiousMarkdale Golf & Country Club. If you're a lover of nature and golf, this is the place to be!Step inside, and you'll be greeted by a spacious and well-thought-out floor plan. The openconcept living area is bathed in natural light, and it boasts plenty of Living Space. Thekitchen is a chef's delight, featuring a beautiful island, perfect for meal prep or casualdining. The adjacent large living room is a welcoming space for relaxation, gatherings, andenjoying those mesmerizing green views through the windows. Venture upstairs, and you'lldiscover three generous bedrooms. The primary bedroom is a true retreat, complete with a walk-in closet and a private ensuite bathroom, adding a touch of luxury to your daily routine. Thetwo additional bedrooms are also generously sized and share a well-appointed 4-piece bath.Downstairs, there's an impressive unfinished space, a blank canvas for you to customize toyour liking. Create a home office, a cozy family room, or a home gym - the possibilities areendless. Convenience is at your doorstep, with an oversized garage 1.5 Car Garage offeringboth backyard access and interior access to the home.This property is a freehold, which meansno monthly fees to worry about, providing you with freedom and flexibility |
| Price | $579,000 |
| Taxes: | $2924.52 |
| Assessment Year: | 2024 |
| Occupancy: | Tenant |
| Address: | 119 Stan Baker Boul , Grey Highlands, N0C 1H0, Grey County |
| Directions/Cross Streets: | Grey Rd 10/Fairway Heights |
| Rooms: | 8 |
| Bedrooms: | 3 |
| Bedrooms +: | 0 |
| Family Room: | F |
| Basement: | Full, Unfinished |
| Level/Floor | Room | Length(m) | Width(m) | Descriptions | |
| Room 1 | Main | Kitchen | 3 | 3.2 | Ceramic Floor, Centre Island, Stainless Steel Appl |
| Room 2 | Main | Dining Ro | 3 | 2.9 | Ceramic Floor |
| Room 3 | Main | Living Ro | 3 | 5.6 | Broadloom, W/O To Yard |
| Room 4 | Main | Bathroom | 1.5 | 1.2 | Ceramic Floor |
| Room 5 | Upper | Primary B | 4.2 | 3.9 | 3 Pc Ensuite, Walk-In Closet(s), Broadloom |
| Room 6 | Upper | Bedroom 2 | 3.7 | 3.2 | Broadloom, Closet |
| Room 7 | Upper | Bedroom 3 | 4.2 | 2.5 | Broadloom, Closet |
| Room 8 | Upper | Bathroom | 2.7 | 2.7 | Ceramic Floor |
| Washroom Type | No. of Pieces | Level |
| Washroom Type 1 | 2 | Main |
| Washroom Type 2 | 3 | Upper |
| Washroom Type 3 | 4 | Upper |
| Washroom Type 4 | 0 | |
| Washroom Type 5 | 0 |
| Total Area: | 0.00 |
| Approximatly Age: | 0-5 |
| Property Type: | Att/Row/Townhouse |
| Style: | 2-Storey |
| Exterior: | Vinyl Siding, Stone |
| Garage Type: | Attached |
| (Parking/)Drive: | Private |
| Drive Parking Spaces: | 2 |
| Park #1 | |
| Parking Type: | Private |
| Park #2 | |
| Parking Type: | Private |
| Pool: | None |
| Approximatly Age: | 0-5 |
| Approximatly Square Footage: | 1100-1500 |
| CAC Included: | N |
| Water Included: | N |
| Cabel TV Included: | N |
| Common Elements Included: | N |
| Heat Included: | N |
| Parking Included: | N |
| Condo Tax Included: | N |
| Building Insurance Included: | N |
| Fireplace/Stove: | N |
| Heat Type: | Forced Air |
| Central Air Conditioning: | Central Air |
| Central Vac: | N |
| Laundry Level: | Syste |
| Ensuite Laundry: | F |
| Sewers: | Sewer |
| Utilities-Cable: | A |
| Utilities-Hydro: | Y |
$
%
Years
This calculator is for demonstration purposes only. Always consult a professional
financial advisor before making personal financial decisions.
| Although the information displayed is believed to be accurate, no warranties or representations are made of any kind. |
| RE/MAX REAL ESTATE CENTRE INC. |
|
|

Sean Kim
Broker
Dir:
416-998-1113
Bus:
905-270-2000
Fax:
905-270-0047
| Book Showing | Email a Friend |
Jump To:
At a Glance:
| Type: | Freehold - Att/Row/Townhouse |
| Area: | Grey County |
| Municipality: | Grey Highlands |
| Neighbourhood: | Grey Highlands |
| Style: | 2-Storey |
| Approximate Age: | 0-5 |
| Tax: | $2,924.52 |
| Beds: | 3 |
| Baths: | 3 |
| Fireplace: | N |
| Pool: | None |
Locatin Map:
Payment Calculator:

