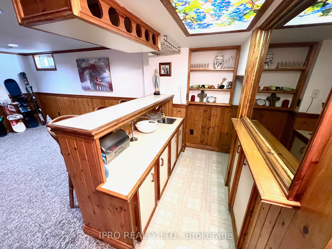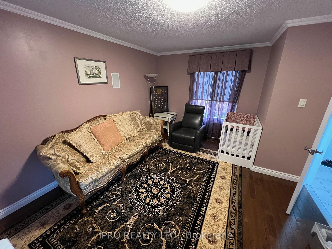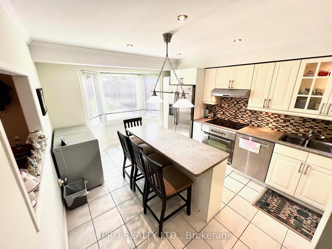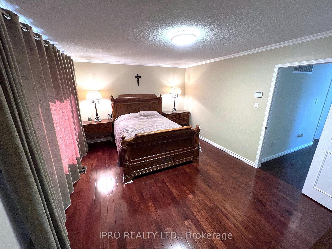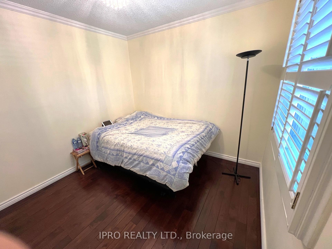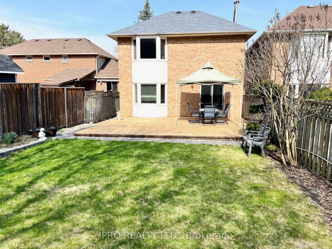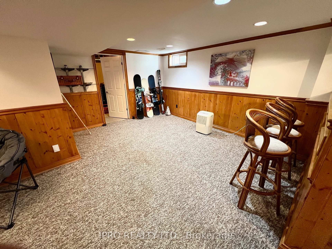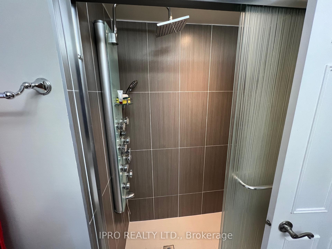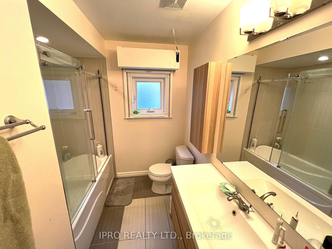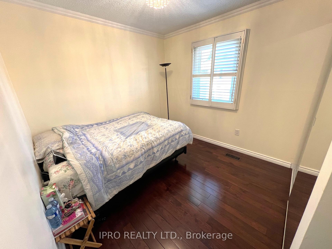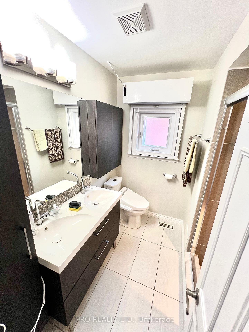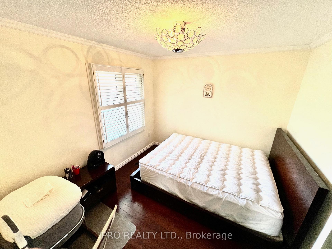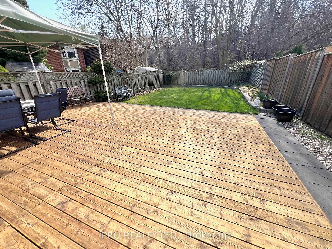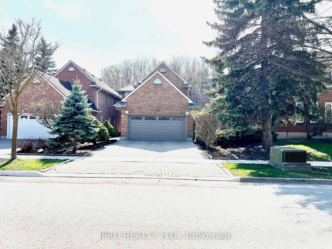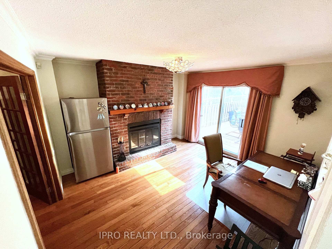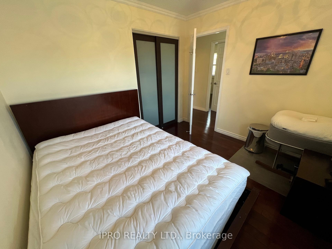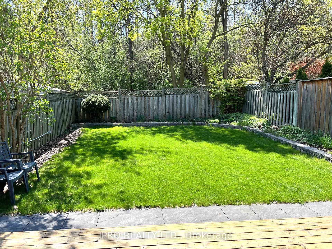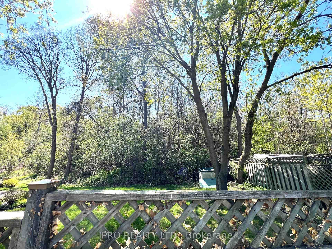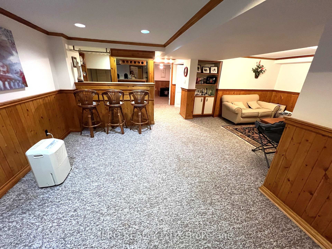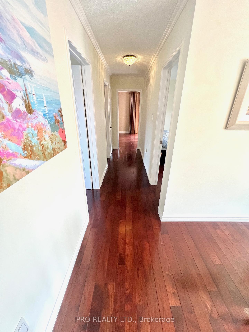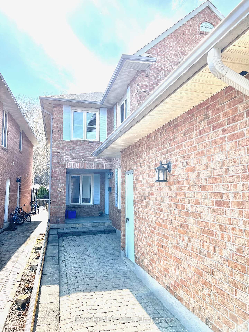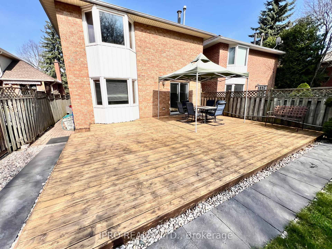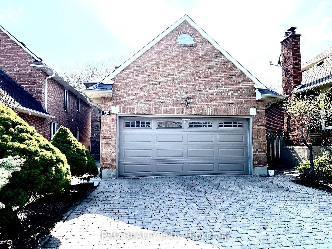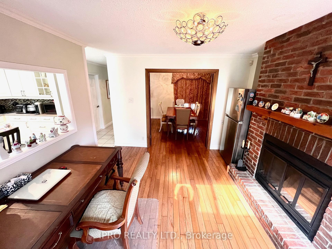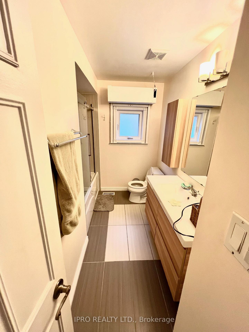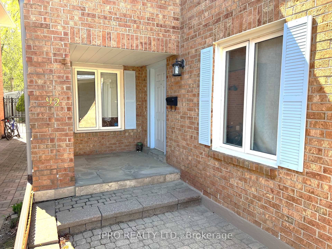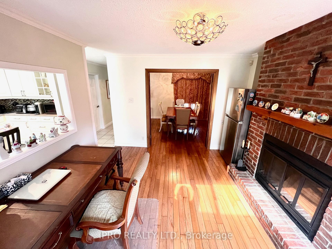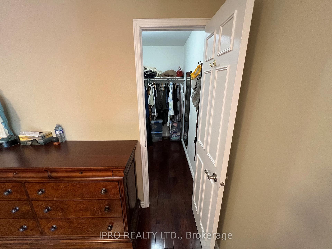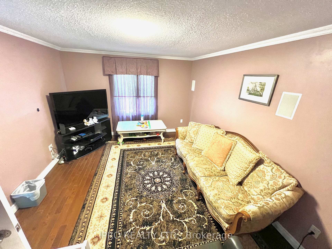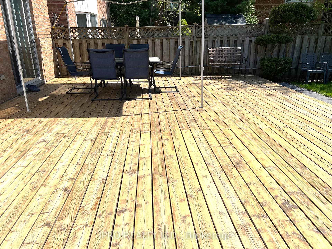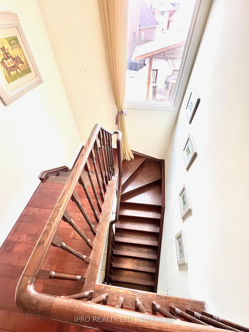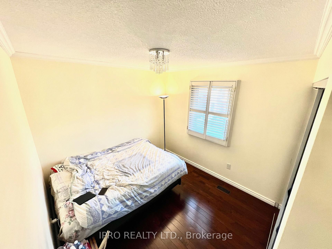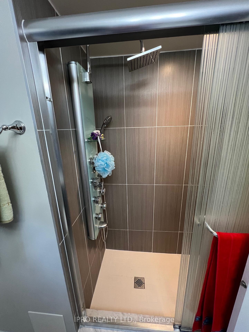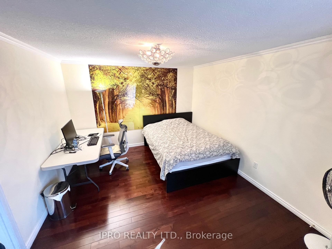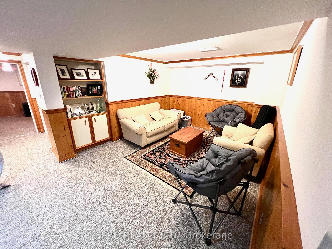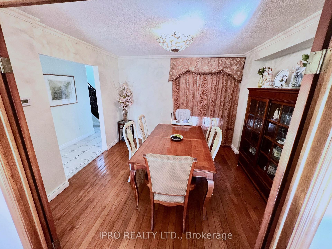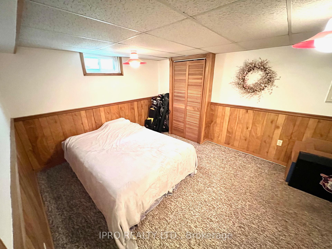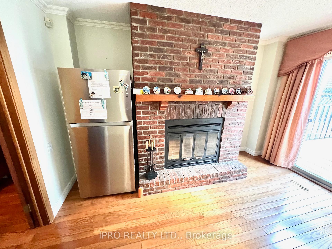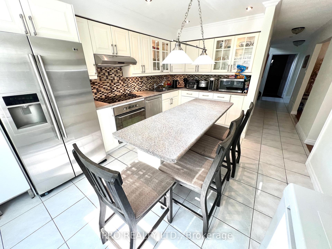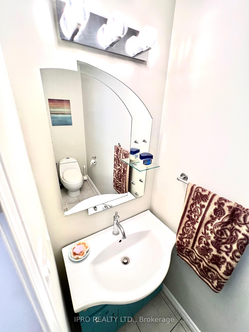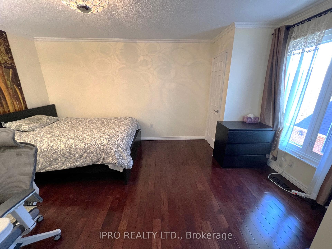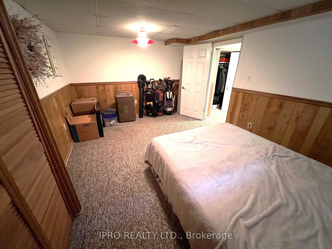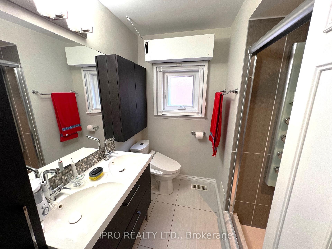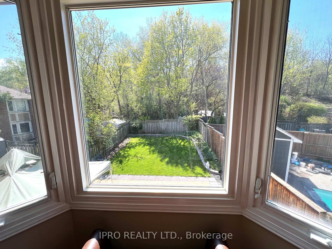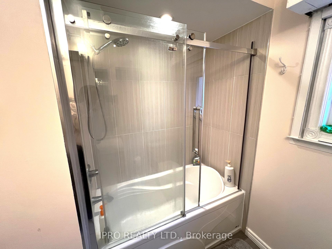$1,450,000
Available - For Sale
Listing ID: N12135273
92 Rosebury Lane , Vaughan, L4L 3Z8, York
| Beautiful Home in the Heart of Woodbridge Communite, Walking Distance to all Amenities, Market Lane Plaza, Parks, Humber River, Hiking Trails,Very Quiet Street. Renovated Hardwood Floor, Kitchen, S/S Appliances, Large Premium Lot, Large Deck, Finished Basement with Wet Bar, Renovated Interlock Driveway and Entrance, Extensive Landscaping, Very Private Backyard, Freshly Painted. |
| Price | $1,450,000 |
| Taxes: | $5888.89 |
| Occupancy: | Owner |
| Address: | 92 Rosebury Lane , Vaughan, L4L 3Z8, York |
| Acreage: | < .50 |
| Directions/Cross Streets: | Woodbridge Ave / Clarence St |
| Rooms: | 9 |
| Rooms +: | 4 |
| Bedrooms: | 4 |
| Bedrooms +: | 1 |
| Family Room: | T |
| Basement: | Finished |
| Level/Floor | Room | Length(m) | Width(m) | Descriptions | |
| Room 1 | Main | Living Ro | 5.5 | 4.1 | Hardwood Floor |
| Room 2 | Main | Dining Ro | 4.05 | 3.7 | Hardwood Floor |
| Room 3 | Main | Kitchen | 5.72 | 3.97 | Eat-in Kitchen, Tile Floor |
| Room 4 | Main | Family Ro | 4.47 | 4.34 | Hardwood Floor, Built-in Speakers |
| Room 5 | Second | Primary B | 5.63 | 4 | Hardwood Floor, W/W Closet, 4 Pc Ensuite |
| Room 6 | Second | Bedroom 2 | 3.63 | 3.63 | Hardwood Floor, Large Closet |
| Room 7 | Second | Bedroom 3 | 4.03 | 3 | Hardwood Floor, Large Closet |
| Room 8 | Second | Bedroom 4 | 3.63 | 3.6 | Hardwood Floor, Large Closet |
| Room 9 | Basement | Bedroom 5 | 4.8 | 3.34 | Broadloom |
| Room 10 | Basement | Recreatio | 8.18 | 7.2 | Broadloom, Pot Lights |
| Room 11 | Basement | Recreatio | 2.5 | 2 | Broadloom |
| Washroom Type | No. of Pieces | Level |
| Washroom Type 1 | 2 | Ground |
| Washroom Type 2 | 4 | Second |
| Washroom Type 3 | 4 | Second |
| Washroom Type 4 | 0 | |
| Washroom Type 5 | 0 |
| Total Area: | 0.00 |
| Approximatly Age: | 31-50 |
| Property Type: | Detached |
| Style: | 2-Storey |
| Exterior: | Brick |
| Garage Type: | Attached |
| (Parking/)Drive: | Private Do |
| Drive Parking Spaces: | 2 |
| Park #1 | |
| Parking Type: | Private Do |
| Park #2 | |
| Parking Type: | Private Do |
| Pool: | None |
| Approximatly Age: | 31-50 |
| Approximatly Square Footage: | 2000-2500 |
| CAC Included: | N |
| Water Included: | N |
| Cabel TV Included: | N |
| Common Elements Included: | N |
| Heat Included: | N |
| Parking Included: | N |
| Condo Tax Included: | N |
| Building Insurance Included: | N |
| Fireplace/Stove: | Y |
| Heat Type: | Forced Air |
| Central Air Conditioning: | Central Air |
| Central Vac: | N |
| Laundry Level: | Syste |
| Ensuite Laundry: | F |
| Sewers: | Sewer |
| Utilities-Cable: | Y |
| Utilities-Hydro: | Y |
$
%
Years
This calculator is for demonstration purposes only. Always consult a professional
financial advisor before making personal financial decisions.
| Although the information displayed is believed to be accurate, no warranties or representations are made of any kind. |
| IPRO REALTY LTD. |
|
|

Sean Kim
Broker
Dir:
416-998-1113
Bus:
905-270-2000
Fax:
905-270-0047
| Book Showing | Email a Friend |
Jump To:
At a Glance:
| Type: | Freehold - Detached |
| Area: | York |
| Municipality: | Vaughan |
| Neighbourhood: | West Woodbridge |
| Style: | 2-Storey |
| Approximate Age: | 31-50 |
| Tax: | $5,888.89 |
| Beds: | 4+1 |
| Baths: | 3 |
| Fireplace: | Y |
| Pool: | None |
Locatin Map:
Payment Calculator:

