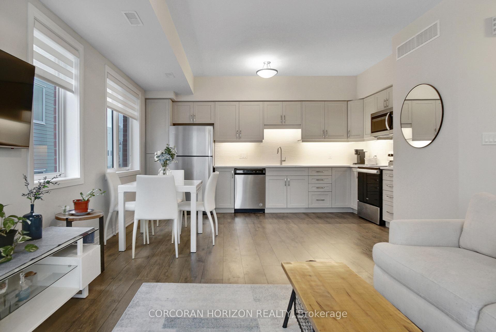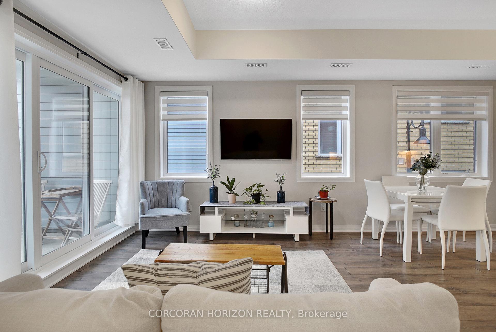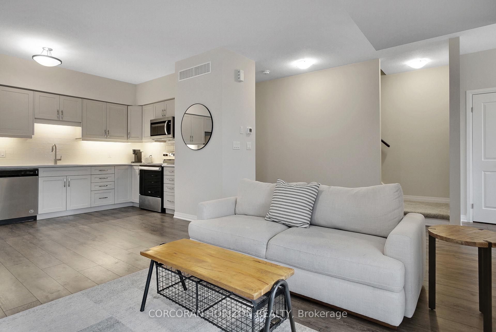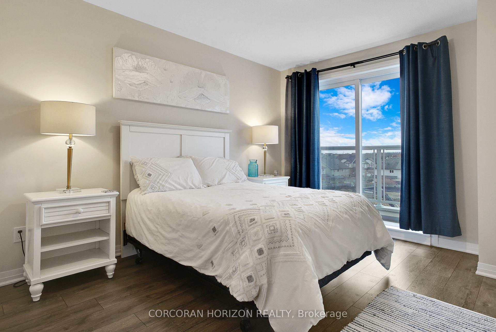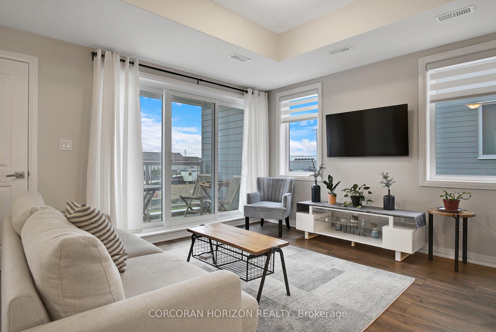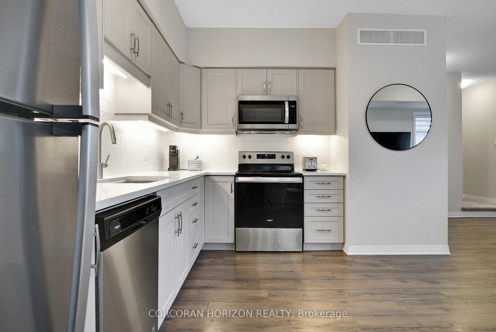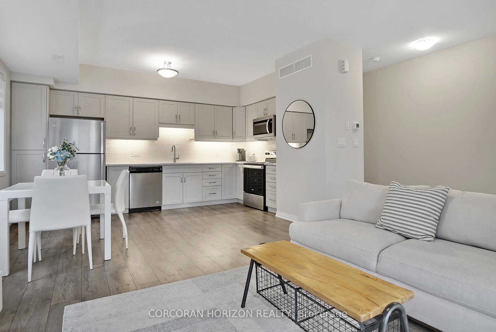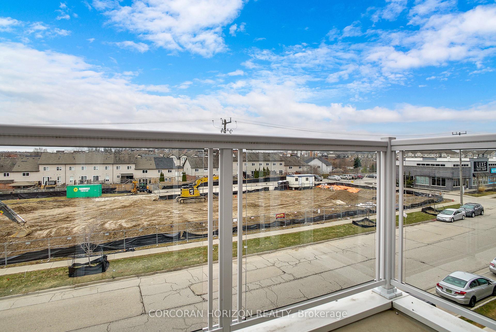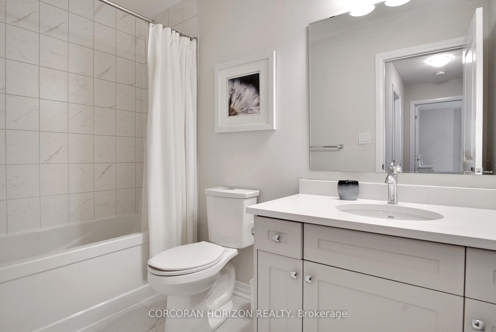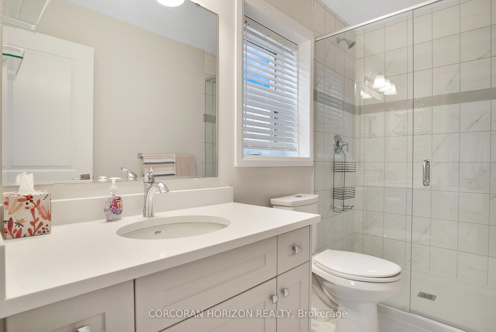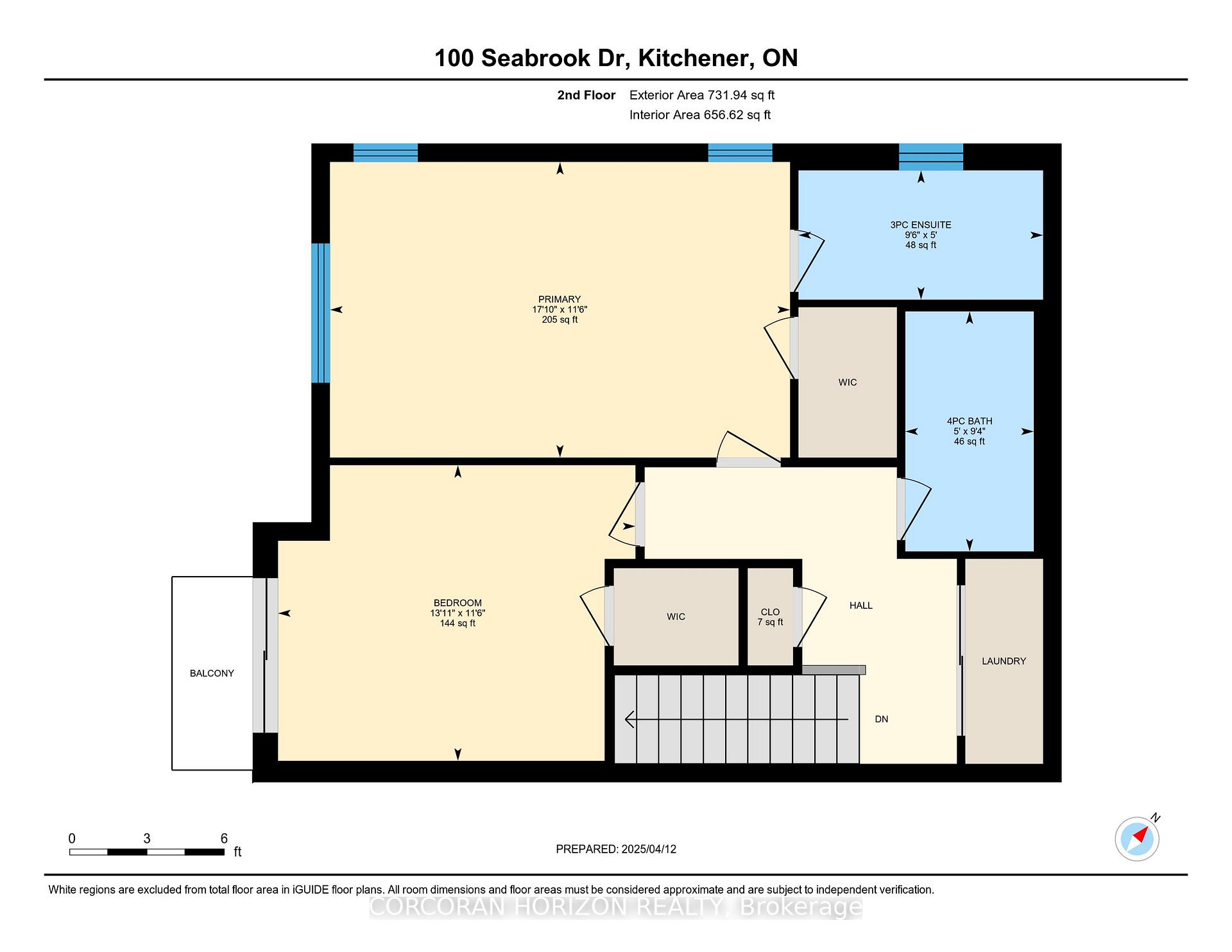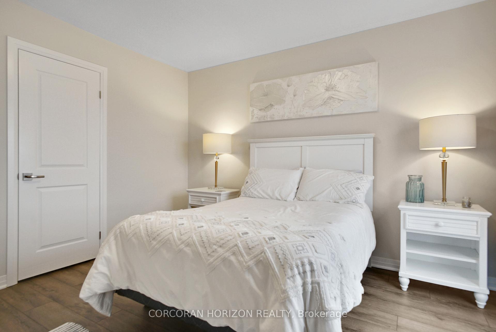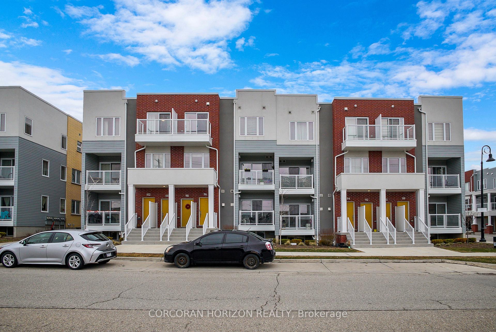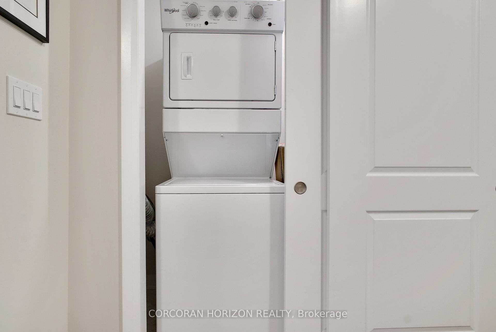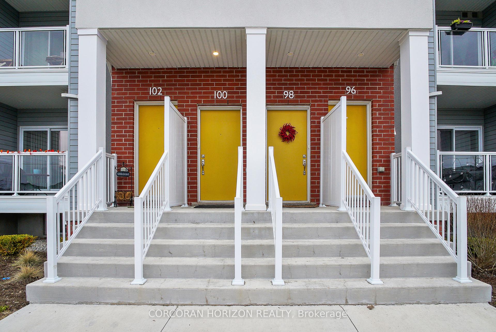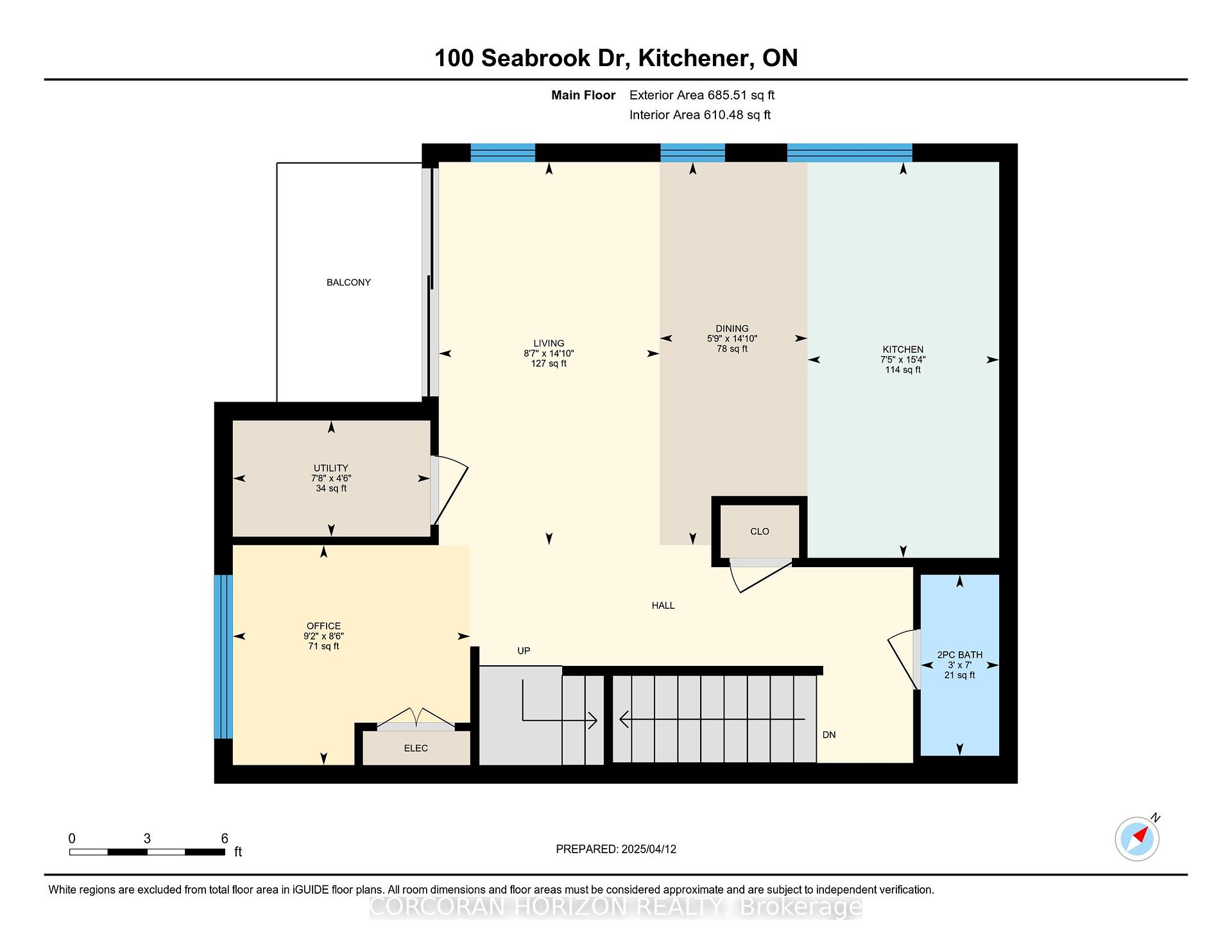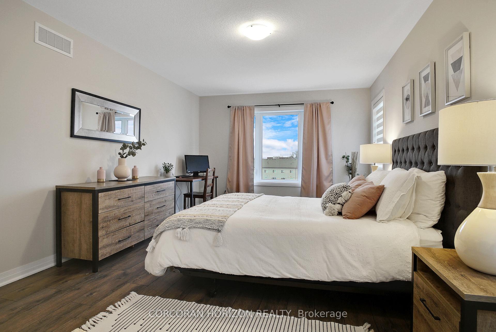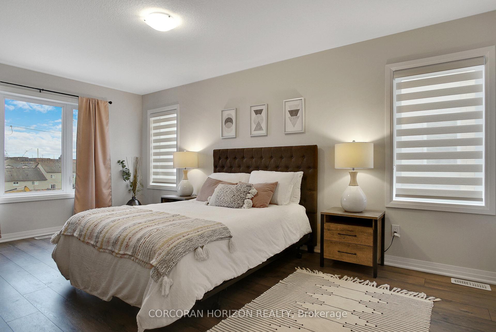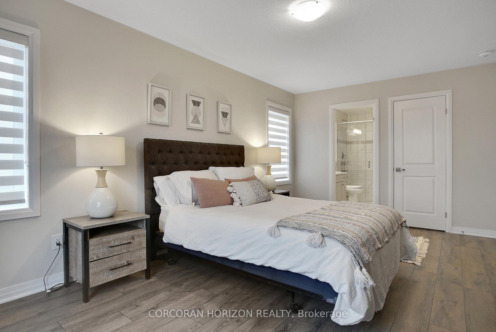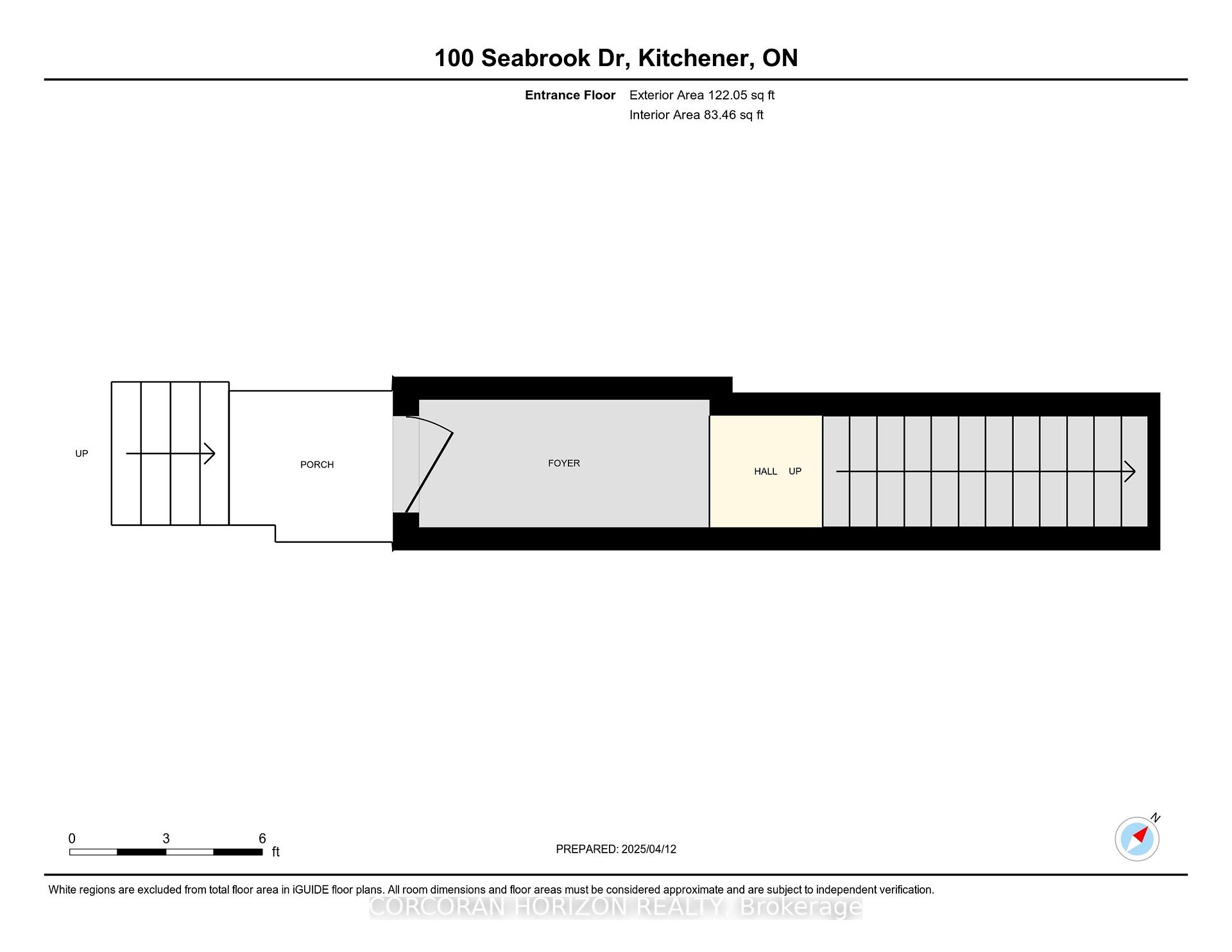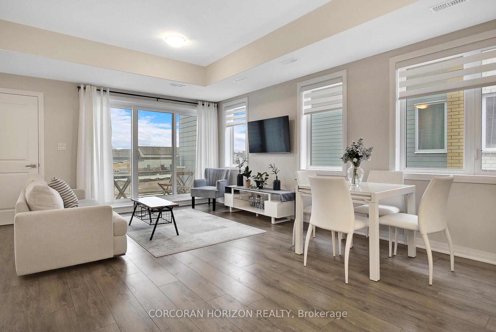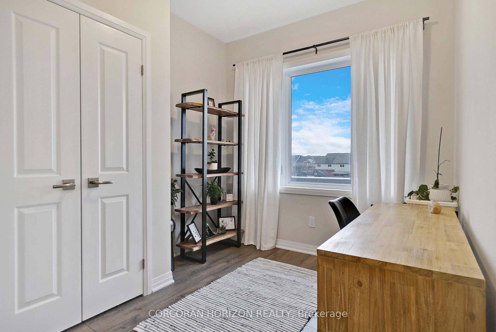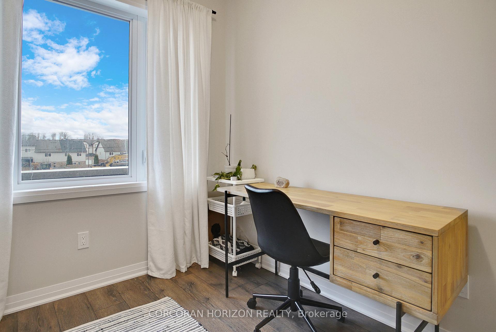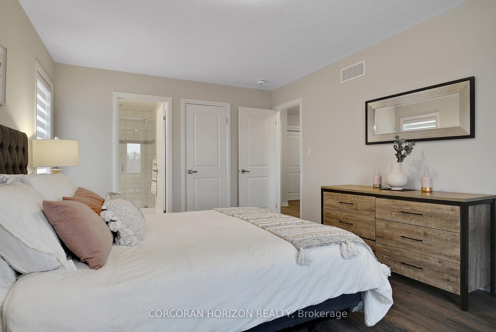$574,900
Available - For Sale
Listing ID: X12135302
100 Seabrook Driv , Kitchener, N2R 0R7, Waterloo
| Welcome to this modern and spacious townhouse offering 1500 square feet of beautifully upgraded living space. Designed with comfort and functionality in mind, this home features two generous bedrooms, two and a half bathrooms, and a versatile main floor den that can easily serve as a home office, guest room, or play area. The open-concept kitchen, living, and dining area is filled with natural light and showcases stainless steel appliances, quartz countertops, and access to a private balcony perfect for relaxing or entertaining. Upstairs, the primary suite includes a walk-in closet and a private three-piece ensuite, while the second bedroom also features its own walk-in closet and a private balcony. Convenient upper-level laundry adds to the ease of everyday living. This home includes one parking spot and internet as part of the condo fees. Located just steps from Jean Steckle Public School, RBJ Schlegel Park, scenic trails, and green spaces. You are also just minutes from shopping, dining, downtown Kitchener, and major highways including 7/8 and 401. Whether you're a young professional, a small family, or an investor, this home offers the perfect combination of style, comfort, and location! |
| Price | $574,900 |
| Taxes: | $3386.00 |
| Assessment Year: | 2025 |
| Occupancy: | Owner |
| Address: | 100 Seabrook Driv , Kitchener, N2R 0R7, Waterloo |
| Postal Code: | N2R 0R7 |
| Province/State: | Waterloo |
| Directions/Cross Streets: | Fisher-Hallman Rd to Seabrook Dr |
| Level/Floor | Room | Length(m) | Width(m) | Descriptions | |
| Room 1 | Second | Dining Ro | 4.52 | 1.75 | |
| Room 2 | Second | Kitchen | 4.67 | 2.26 | |
| Room 3 | Second | Living Ro | 4.52 | 2.61 | |
| Room 4 | Second | Den | 2.6 | 2.8 | |
| Room 5 | Second | Utility R | 1.37 | 2.33 | |
| Room 6 | Third | Bedroom | 3.5 | 4.23 | |
| Room 7 | Third | Primary B | 3.5 | 5.45 |
| Washroom Type | No. of Pieces | Level |
| Washroom Type 1 | 2 | Second |
| Washroom Type 2 | 4 | Third |
| Washroom Type 3 | 0 | |
| Washroom Type 4 | 0 | |
| Washroom Type 5 | 0 |
| Total Area: | 0.00 |
| Approximatly Age: | 0-5 |
| Sprinklers: | Carb |
| Washrooms: | 3 |
| Heat Type: | Forced Air |
| Central Air Conditioning: | Central Air |
| Elevator Lift: | False |
$
%
Years
This calculator is for demonstration purposes only. Always consult a professional
financial advisor before making personal financial decisions.
| Although the information displayed is believed to be accurate, no warranties or representations are made of any kind. |
| CORCORAN HORIZON REALTY |
|
|

Sean Kim
Broker
Dir:
416-998-1113
Bus:
905-270-2000
Fax:
905-270-0047
| Virtual Tour | Book Showing | Email a Friend |
Jump To:
At a Glance:
| Type: | Com - Condo Townhouse |
| Area: | Waterloo |
| Municipality: | Kitchener |
| Neighbourhood: | Dufferin Grove |
| Style: | Stacked Townhous |
| Approximate Age: | 0-5 |
| Tax: | $3,386 |
| Maintenance Fee: | $324 |
| Beds: | 2 |
| Baths: | 3 |
| Fireplace: | N |
Locatin Map:
Payment Calculator:

