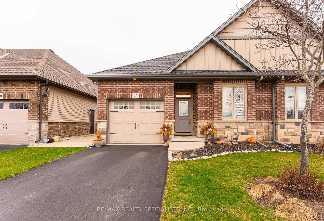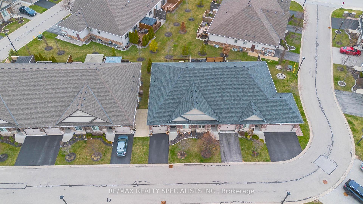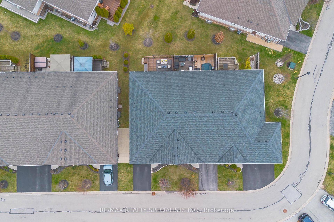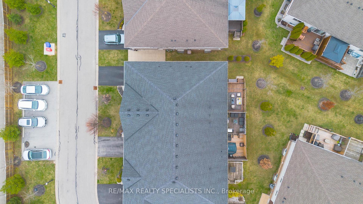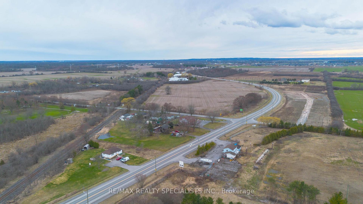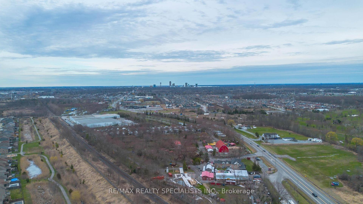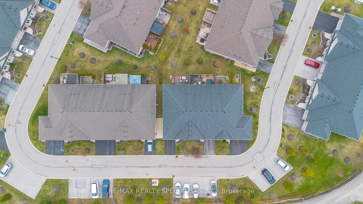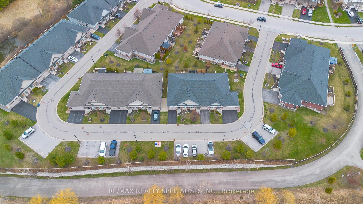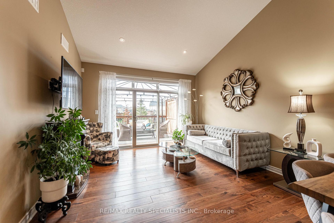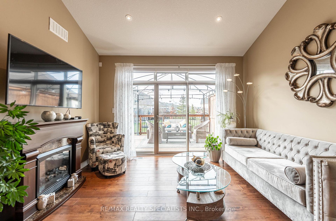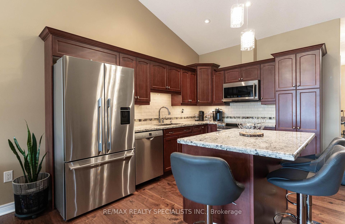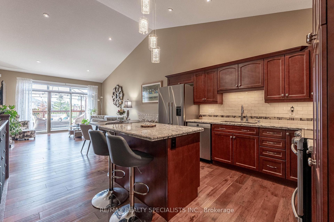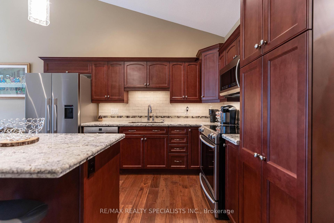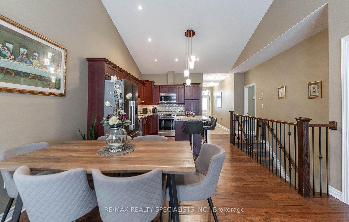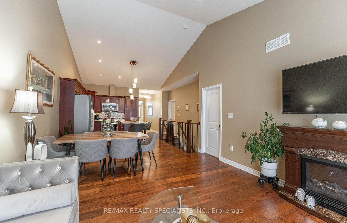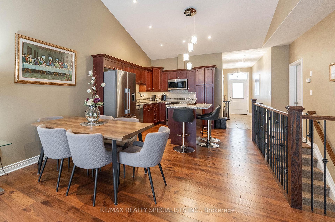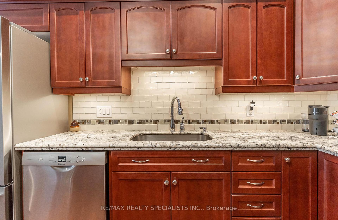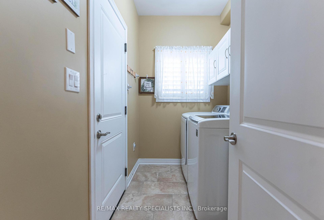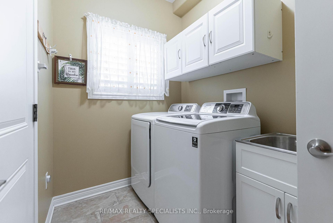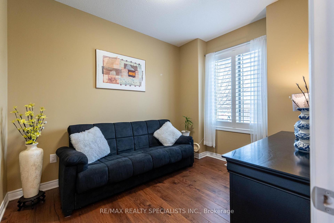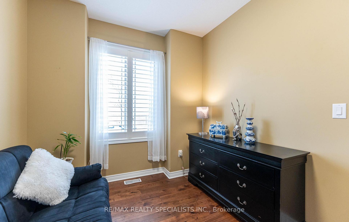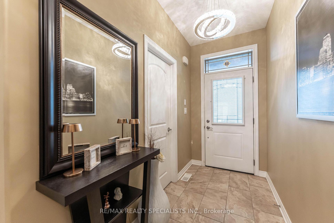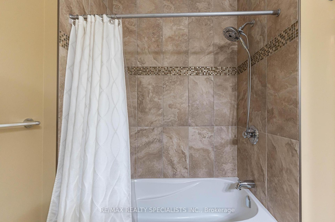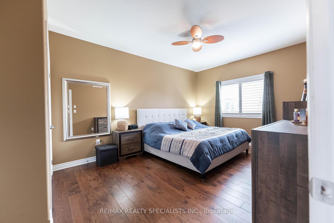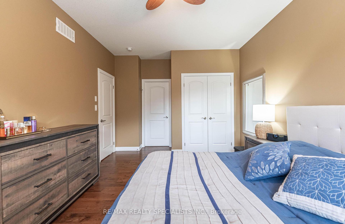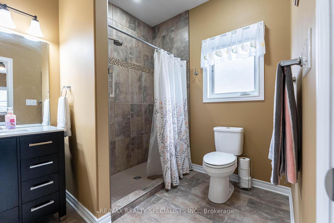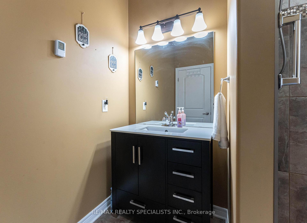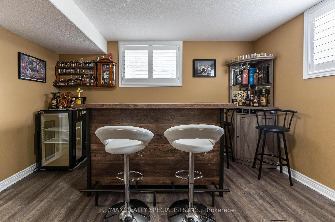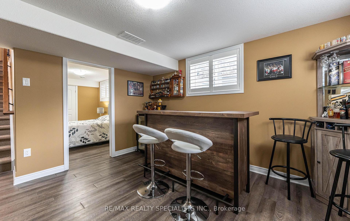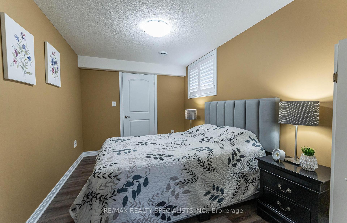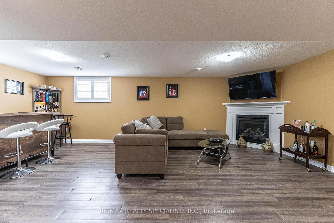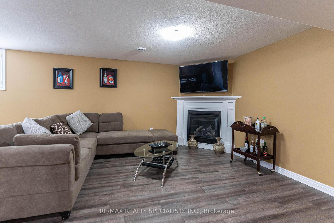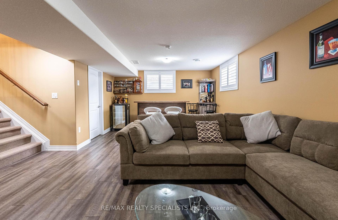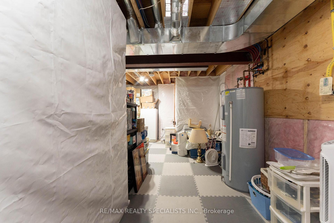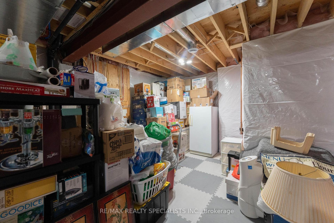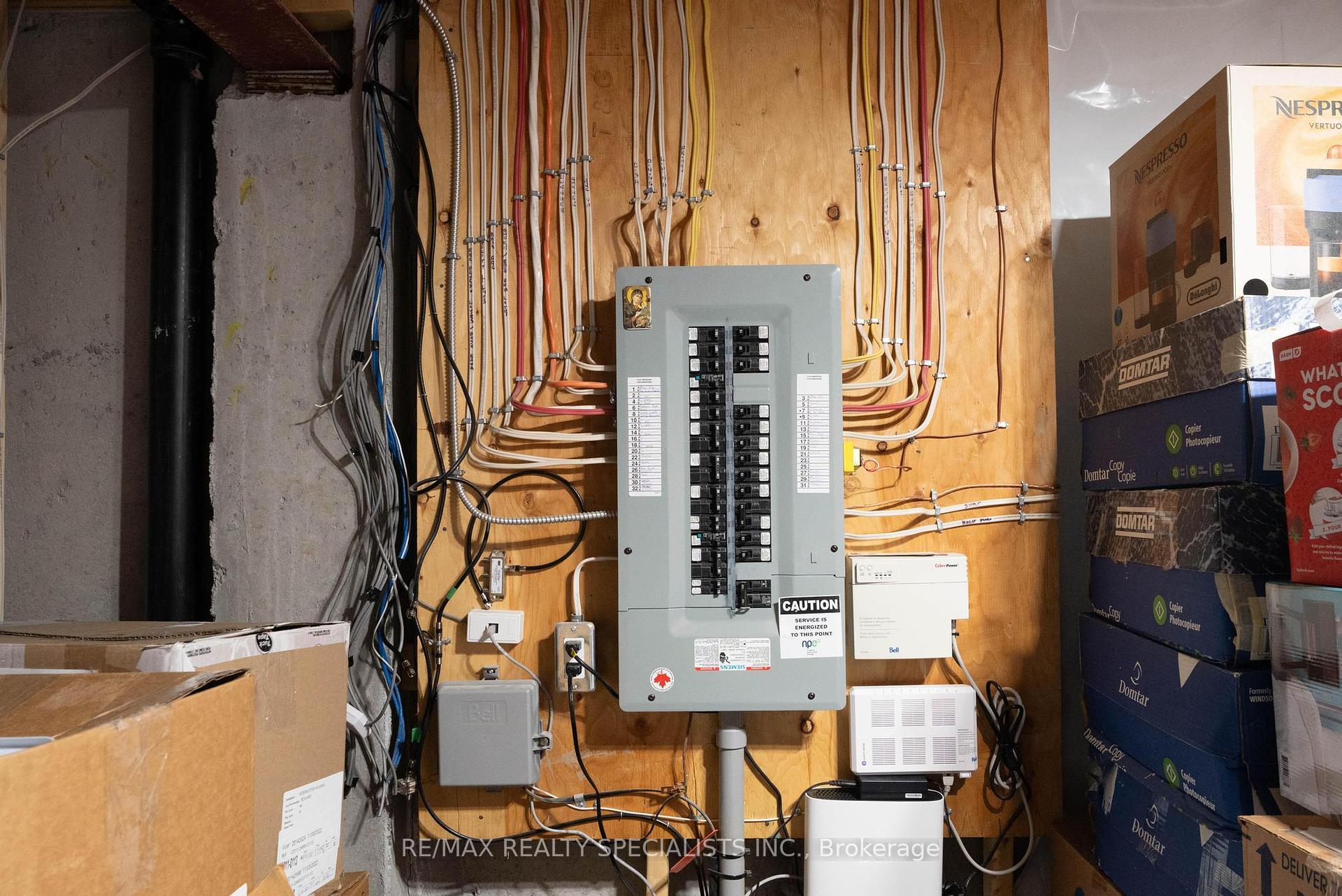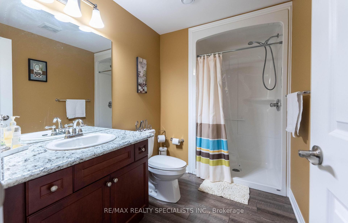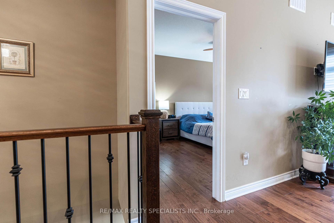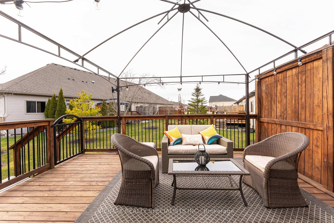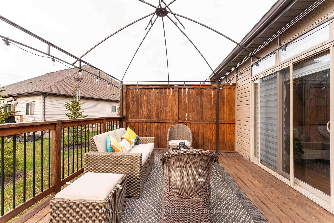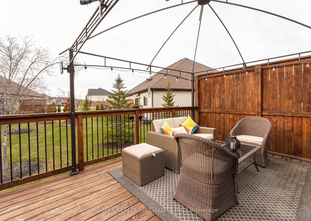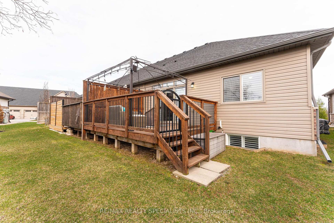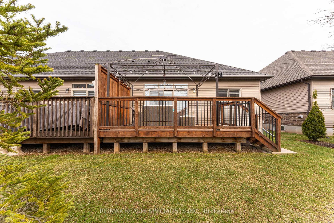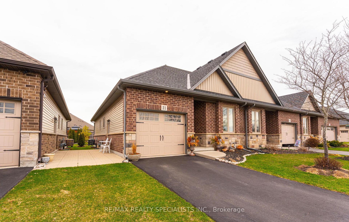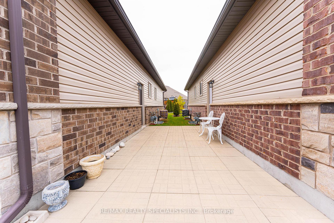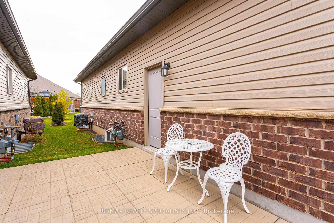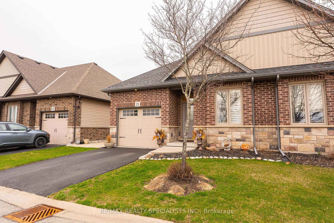$699,900
Available - For Sale
Listing ID: X12135117
9528 Hendershot Boul , Niagara Falls, L2H 0M1, Niagara
| Stunning End Unit Condo Townhouse Bungalow at Willow Ridge Located in Niagara Falls Offers 2 + 1 Bedroom and 3 Bath. Open Concept. Living and Dining Combine. Hardwood, Pot Lights, California Shutters and Custom Blinds Throughout. Cathedral Ceilings. Beautiful Kitchen with Stainless Steel Appliances, Center Island, Granite Counters and High Quality Cupboards. Primary Bedroom with 3 Pc Ensuite. Other Bedrooms Cozy Size. Finished Basement with Spacious Rec Room, Additional Bedroom, Bath and Fireplace. Main Level Laundry. Inside Garage Access.Perfect Back Yard Deck with Covered Gazebo. Bright and Airy Home with Lots Of Windows That Bring In Tons Of Natural Light. Close to Schools,Parks, Golf and All Essential Needs. Minutes to QEW Hwy, Niagara Falls Famous Attractions (Clifton Hill/Hotels & Casino/Indoor Water Park) and Rainbow Bridge to America. |
| Price | $699,900 |
| Taxes: | $4701.86 |
| Assessment Year: | 2024 |
| Occupancy: | Owner |
| Address: | 9528 Hendershot Boul , Niagara Falls, L2H 0M1, Niagara |
| Postal Code: | L2H 0M1 |
| Province/State: | Niagara |
| Directions/Cross Streets: | Hendershot Blvd / Garner Rd. |
| Level/Floor | Room | Length(m) | Width(m) | Descriptions | |
| Room 1 | Main | Living Ro | 4.39 | 4.11 | Fireplace, Pot Lights, Hardwood Floor |
| Room 2 | Main | Dining Ro | 3.63 | 2.57 | Cathedral Ceiling(s), Pot Lights, Hardwood Floor |
| Room 3 | Main | Kitchen | 3.63 | 3.15 | Stainless Steel Appl, Granite Counters, Centre Island |
| Room 4 | Main | Primary B | 4.09 | 3.51 | 3 Pc Ensuite, Large Closet, Hardwood Floor |
| Room 5 | Main | Bedroom 2 | 3.81 | 2.59 | Closet, Large Window, Hardwood Floor |
| Room 6 | Basement | Recreatio | 7.32 | 4.72 | Fireplace, Window, Hardwood Floor |
| Room 7 | Basement | Bedroom | 3.81 | 2.59 | Closet, Window, Hardwood Floor |
| Washroom Type | No. of Pieces | Level |
| Washroom Type 1 | 3 | Main |
| Washroom Type 2 | 4 | Main |
| Washroom Type 3 | 3 | Basement |
| Washroom Type 4 | 0 | |
| Washroom Type 5 | 0 |
| Total Area: | 0.00 |
| Approximatly Age: | 6-10 |
| Washrooms: | 3 |
| Heat Type: | Forced Air |
| Central Air Conditioning: | Central Air |
$
%
Years
This calculator is for demonstration purposes only. Always consult a professional
financial advisor before making personal financial decisions.
| Although the information displayed is believed to be accurate, no warranties or representations are made of any kind. |
| RE/MAX REALTY SPECIALISTS INC. |
|
|

Sean Kim
Broker
Dir:
416-998-1113
Bus:
905-270-2000
Fax:
905-270-0047
| Book Showing | Email a Friend |
Jump To:
At a Glance:
| Type: | Com - Condo Townhouse |
| Area: | Niagara |
| Municipality: | Niagara Falls |
| Neighbourhood: | 219 - Forestview |
| Style: | Bungalow |
| Approximate Age: | 6-10 |
| Tax: | $4,701.86 |
| Maintenance Fee: | $185 |
| Beds: | 2+1 |
| Baths: | 3 |
| Fireplace: | Y |
Locatin Map:
Payment Calculator:

