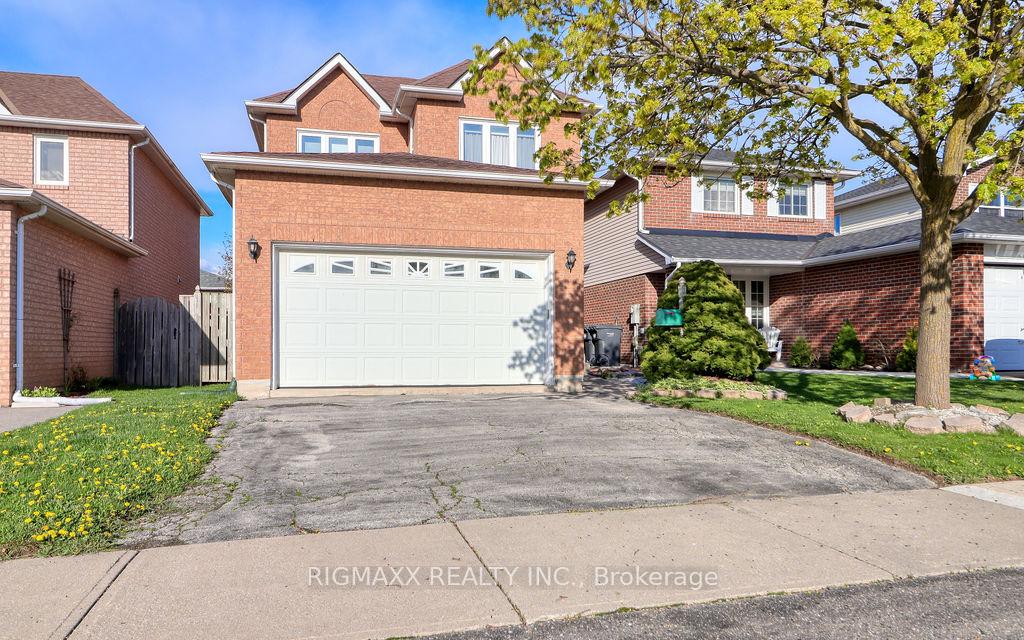$879,000
Available - For Sale
Listing ID: W12132901
14 Sunshade Plac , Brampton, L6Z 2B8, Peel

| A beautiful 3 bedroom detached house in sought-after community in Brampton, Located On A Child Safe Court, Steps Away From Ravine Walking Trails And Bike Paths, close to HWY 10, schools, shopping Centre and all amenities. Very decent size house perfect for the First time home buyers and Investors. Virgin basement allows you to customize the space as your test and desire. All Brick with one and half garage, Porch Enclosure, Ceramic Foyer, 2Pc Powder Rm, Combination of Living Rm And Dining Rm, Hardwood Floors on the main level, Family Room with Gas Fireplace, Ensuite in Master Rm and Walk out to Backyard from Kitchen is absolute place to live in. You must not miss it. |
| Price | $879,000 |
| Taxes: | $5124.72 |
| Occupancy: | Vacant |
| Address: | 14 Sunshade Plac , Brampton, L6Z 2B8, Peel |
| Directions/Cross Streets: | Sandalwood/ HWY 10 |
| Rooms: | 7 |
| Bedrooms: | 3 |
| Bedrooms +: | 0 |
| Family Room: | T |
| Basement: | Unfinished |
| Level/Floor | Room | Length(m) | Width(m) | Descriptions | |
| Room 1 | Main | Living Ro | 3.78 | 2.78 | Hardwood Floor |
| Room 2 | Main | Dining Ro | 2.98 | 2.54 | Hardwood Floor |
| Room 3 | Main | Family Ro | 3.1 | 4.14 | Hardwood Floor, Gas Fireplace |
| Room 4 | Main | Kitchen | 3.23 | 3.84 | Ceramic Floor, W/O To Yard |
| Room 5 | Second | Primary B | 4.11 | 3.72 | 4 Pc Ensuite, Walk-In Closet(s), Broadloom |
| Room 6 | Second | Bedroom 2 | 3.65 | 3.04 | Closet, Broadloom |
| Room 7 | Second | Bedroom 3 | 3.04 | 3.04 | Closet, Broadloom |
| Washroom Type | No. of Pieces | Level |
| Washroom Type 1 | 4 | Second |
| Washroom Type 2 | 3 | Second |
| Washroom Type 3 | 2 | Main |
| Washroom Type 4 | 0 | |
| Washroom Type 5 | 0 | |
| Washroom Type 6 | 4 | Second |
| Washroom Type 7 | 3 | Second |
| Washroom Type 8 | 2 | Main |
| Washroom Type 9 | 0 | |
| Washroom Type 10 | 0 |
| Total Area: | 0.00 |
| Property Type: | Detached |
| Style: | 2-Storey |
| Exterior: | Brick |
| Garage Type: | Attached |
| Drive Parking Spaces: | 2 |
| Pool: | None |
| Approximatly Square Footage: | 1500-2000 |
| CAC Included: | N |
| Water Included: | N |
| Cabel TV Included: | N |
| Common Elements Included: | N |
| Heat Included: | N |
| Parking Included: | N |
| Condo Tax Included: | N |
| Building Insurance Included: | N |
| Fireplace/Stove: | Y |
| Heat Type: | Forced Air |
| Central Air Conditioning: | Central Air |
| Central Vac: | N |
| Laundry Level: | Syste |
| Ensuite Laundry: | F |
| Sewers: | Sewer |
$
%
Years
This calculator is for demonstration purposes only. Always consult a professional
financial advisor before making personal financial decisions.
| Although the information displayed is believed to be accurate, no warranties or representations are made of any kind. |
| RIGMAXX REALTY INC. |
|
|

Sean Kim
Broker
Dir:
416-998-1113
Bus:
905-270-2000
Fax:
905-270-0047
| Book Showing | Email a Friend |
Jump To:
At a Glance:
| Type: | Freehold - Detached |
| Area: | Peel |
| Municipality: | Brampton |
| Neighbourhood: | Heart Lake West |
| Style: | 2-Storey |
| Tax: | $5,124.72 |
| Beds: | 3 |
| Baths: | 3 |
| Fireplace: | Y |
| Pool: | None |
Locatin Map:
Payment Calculator:



