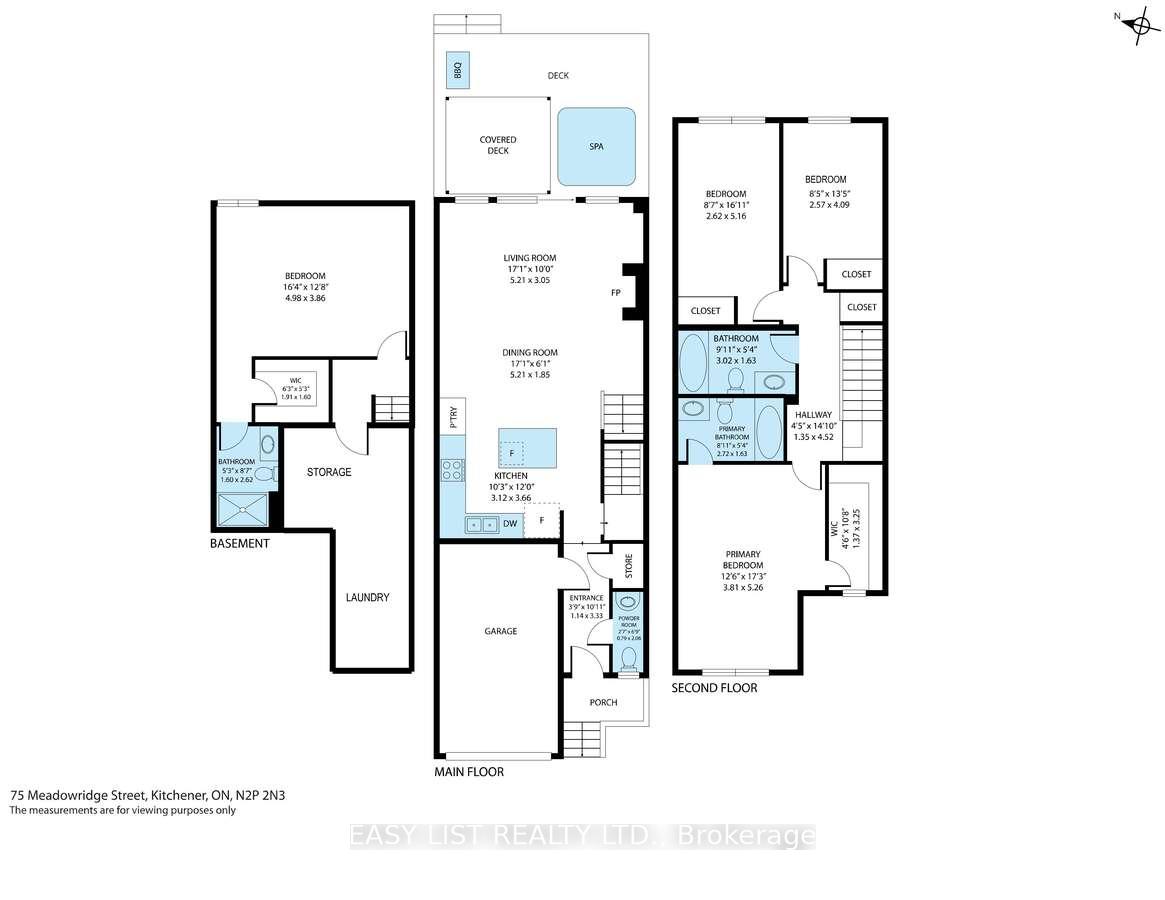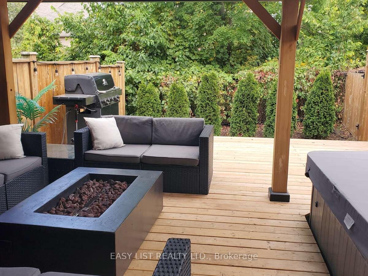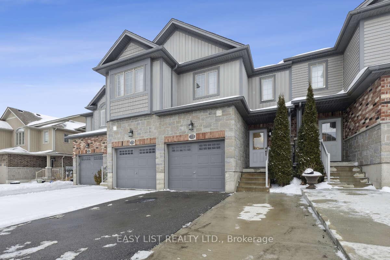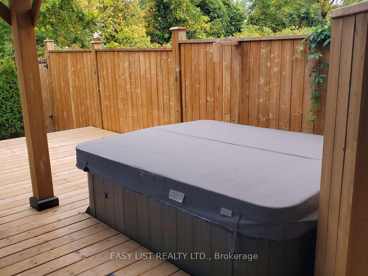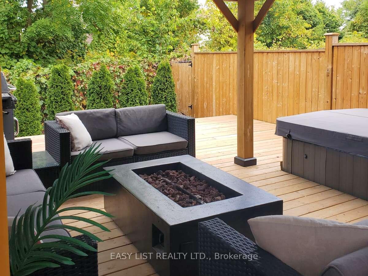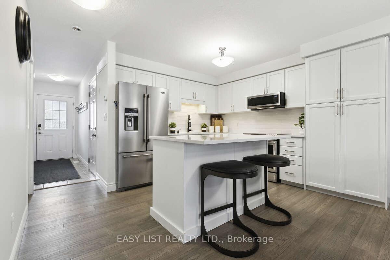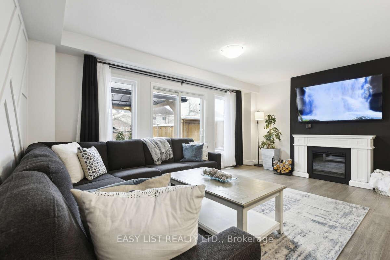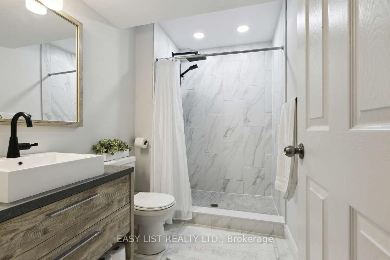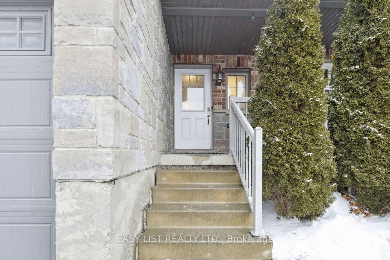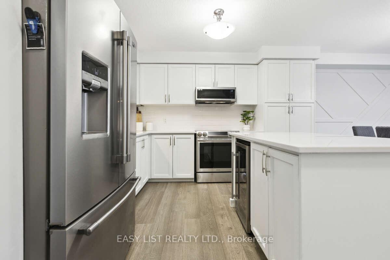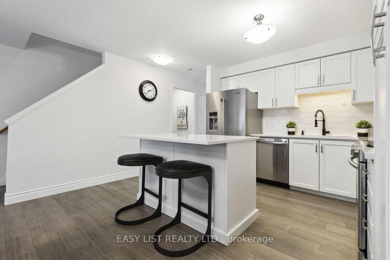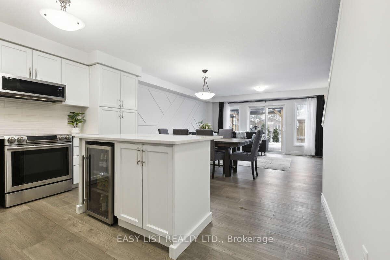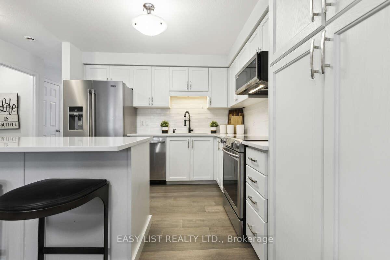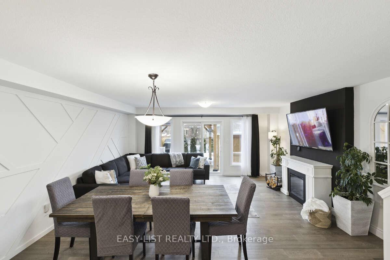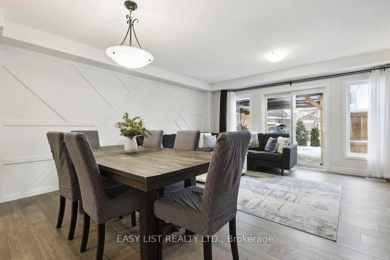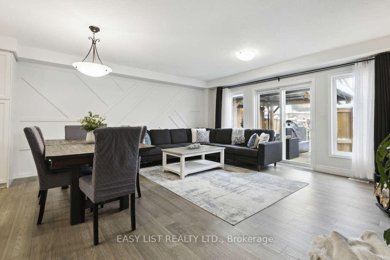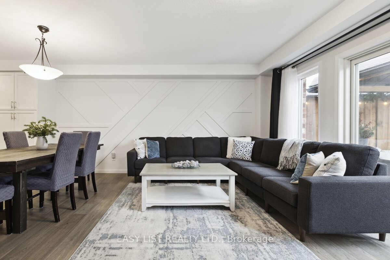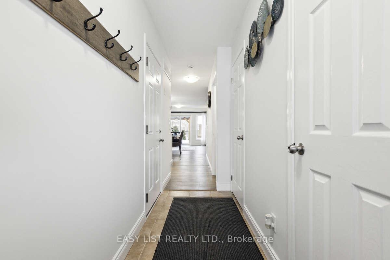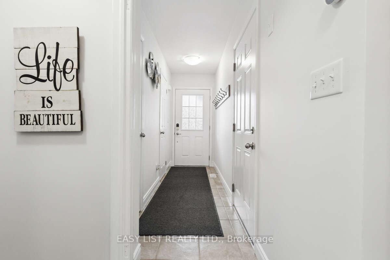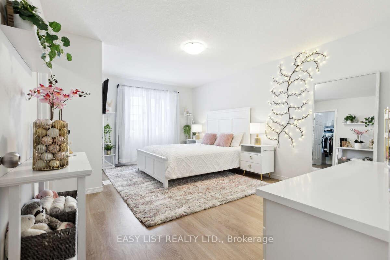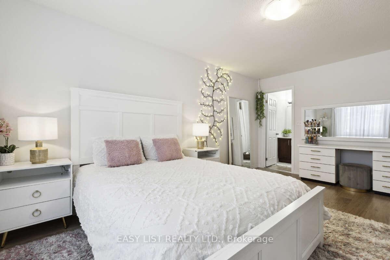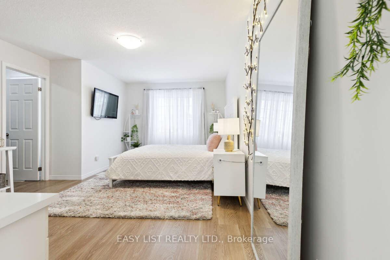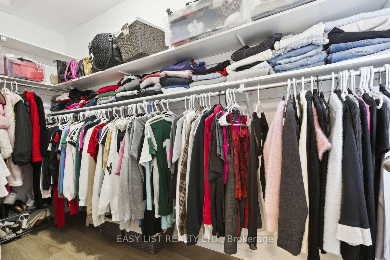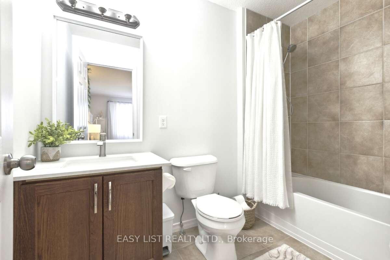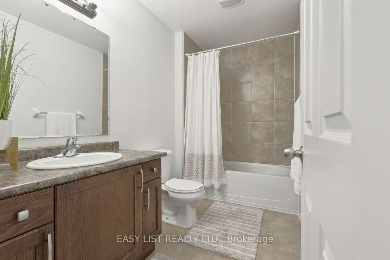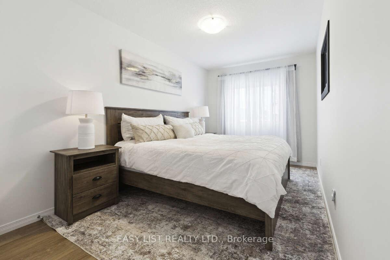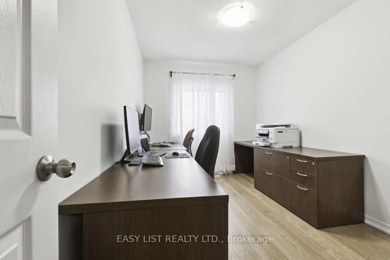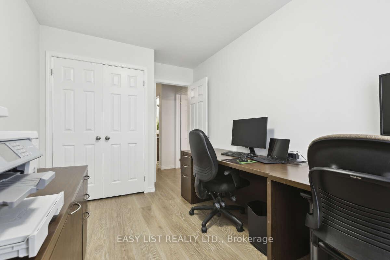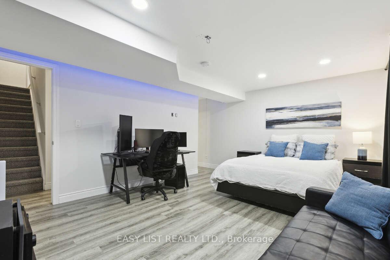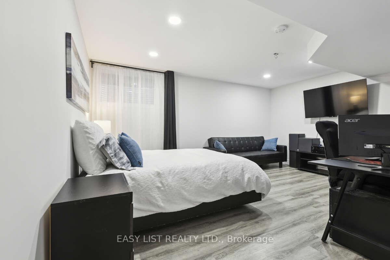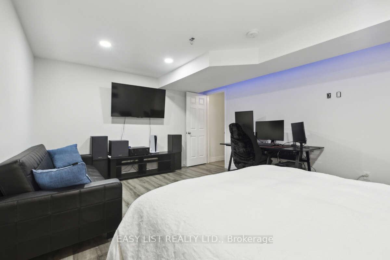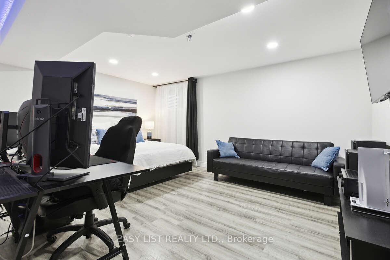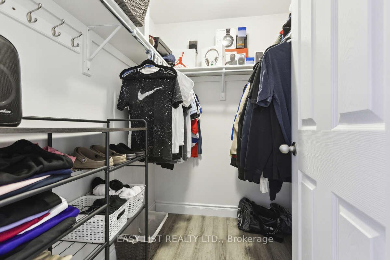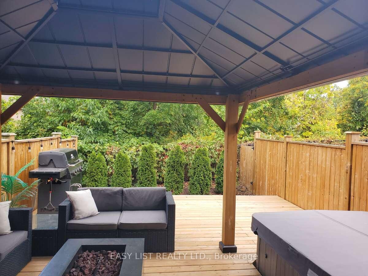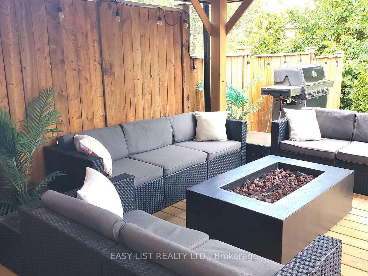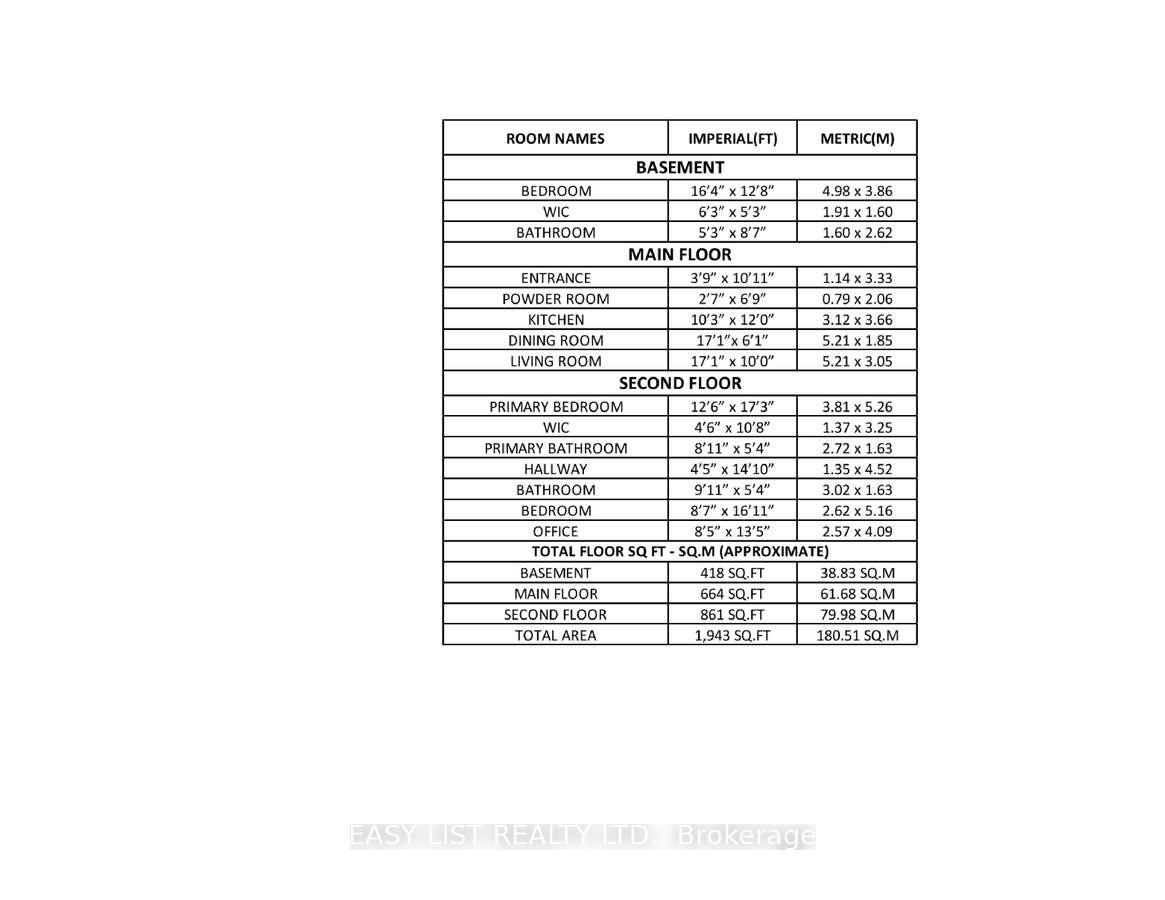$699,000
Available - For Sale
Listing ID: X12135347
75 Meadowridge Stre , Kitchener, N2P 0E2, Waterloo
| For more info on this property, please click the Brochure button. Discover Your Dream Home in Doon South. Welcome to this stunning, nearly 2,000 sq. ft. freehold townhouse, backing onto a tranquil nature trail in one of the most sought-after communities - Doon South. This fully renovated, carpet-free home features hardwood flooring throughout, fresh paint, modern finishes, and is truly move-in ready. Enjoy 4 spacious bedrooms and 4 beautifully finished bathrooms, including a private primary suite with ensuite and walk-in closet. The open-concept main floor is flooded with natural light, showcasing a contemporary kitchen with luxury quartz countertops, a porcelain tile backsplash, a large island with seating, pantry space, and stainless steel appliances. The kitchen flows into the dining and living area, perfect for entertaining. A custom feature wall, fireplace bump-out, and upgraded lighting add charm and warmth. The finished basement offers a legal bedroom with its own ensuite and walk-in closet - perfect for guests, rental income, or multi-generational living. Step outside to your private oasis: a custom deck, hot tub, gas lines for a BBQ and firepit, and landscaped backyard backing onto nature - ideal for relaxation and hosting. Additional perks: parking for 3, close proximity to Groh Public School, easy access to the 401, and more. Don't miss this rare opportunity to own in one of Kitchener's most family-friendly neighbourhoods. Holding offers until Wednesday May 14 @ 8:00 PM. |
| Price | $699,000 |
| Taxes: | $3945.00 |
| Assessment Year: | 2025 |
| Occupancy: | Owner |
| Address: | 75 Meadowridge Stre , Kitchener, N2P 0E2, Waterloo |
| Directions/Cross Streets: | Meadowridge St/Thomas Slee Dr |
| Rooms: | 12 |
| Bedrooms: | 3 |
| Bedrooms +: | 1 |
| Family Room: | F |
| Basement: | Finished |
| Washroom Type | No. of Pieces | Level |
| Washroom Type 1 | 2 | Main |
| Washroom Type 2 | 3 | Basement |
| Washroom Type 3 | 4 | Second |
| Washroom Type 4 | 0 | |
| Washroom Type 5 | 0 |
| Total Area: | 0.00 |
| Property Type: | Att/Row/Townhouse |
| Style: | 2-Storey |
| Exterior: | Vinyl Siding, Brick |
| Garage Type: | Attached |
| (Parking/)Drive: | Private Do |
| Drive Parking Spaces: | 2 |
| Park #1 | |
| Parking Type: | Private Do |
| Park #2 | |
| Parking Type: | Private Do |
| Pool: | None |
| Approximatly Square Footage: | 1500-2000 |
| Property Features: | Fenced Yard, Park |
| CAC Included: | N |
| Water Included: | N |
| Cabel TV Included: | N |
| Common Elements Included: | N |
| Heat Included: | N |
| Parking Included: | N |
| Condo Tax Included: | N |
| Building Insurance Included: | N |
| Fireplace/Stove: | Y |
| Heat Type: | Forced Air |
| Central Air Conditioning: | Central Air |
| Central Vac: | N |
| Laundry Level: | Syste |
| Ensuite Laundry: | F |
| Sewers: | Sewer |
| Utilities-Cable: | A |
| Utilities-Hydro: | Y |
$
%
Years
This calculator is for demonstration purposes only. Always consult a professional
financial advisor before making personal financial decisions.
| Although the information displayed is believed to be accurate, no warranties or representations are made of any kind. |
| EASY LIST REALTY LTD. |
|
|

Sean Kim
Broker
Dir:
416-998-1113
Bus:
905-270-2000
Fax:
905-270-0047
| Virtual Tour | Book Showing | Email a Friend |
Jump To:
At a Glance:
| Type: | Freehold - Att/Row/Townhouse |
| Area: | Waterloo |
| Municipality: | Kitchener |
| Neighbourhood: | Dufferin Grove |
| Style: | 2-Storey |
| Tax: | $3,945 |
| Beds: | 3+1 |
| Baths: | 4 |
| Fireplace: | Y |
| Pool: | None |
Locatin Map:
Payment Calculator:

